4515 t moore roadOakwood, GA 30566
4515 t moore roadOakwood, GA 30566
Description
Step into your own personal piece of paradise with this Lake Lanier beauty. This beautiful Lake Lanier home features magnificent south lake views! One of Lake Lanier's most sought after addresses on the southeast side, this property is located on a quiet dead end peninsula street. Conveniently just minutes away from I-985, Balus Creek boat ramp, charming towns of Flowery Branch, Buford and Lake Lanier's waterside restaurants and marinas. You won't believe this lake lot with an easy walk to your double slip permitted dock. This home features 3 bedrooms, 2 1/2 baths, double carport, huge attic storage space with a fully finished basement. The primary bedroom is on the main level wth a cozy gas fireplace, large closet, walk in shower and garden tub. The large kitchen features a center island which opens to the specious living room. There is a full length balcony on the main level and lower level with picturesque lake views from every room. The basement lower level features 2 bedrooms, 1 bathroom and second laundry room. There is additional flex space with a kitchenette, game or gathering room, basement garage and storage/ tool area. Enjoy the peace and tranquility from the hot tub on the outside deck. Bring your boat, jet ski and kayaks for a fun peaceful time on the lake!!
Property Details for 4515 T Moore Road
- Subdivision ComplexRio Vista
- Architectural StyleRanch
- ExteriorOther
- Num Of Garage Spaces2
- Parking FeaturesAttached, Garage, Garage Door Opener, Garage Faces Front, Kitchen Level, Level Driveway
- Property AttachedNo
- Waterfront FeaturesLake Front
LISTING UPDATED:
- StatusClosed
- MLS #7493231
- Days on Site396
- Taxes$7,050 / year
- MLS TypeResidential
- Year Built2000
- Lot Size0.50 Acres
- CountryHall - GA
LISTING UPDATED:
- StatusClosed
- MLS #7493231
- Days on Site396
- Taxes$7,050 / year
- MLS TypeResidential
- Year Built2000
- Lot Size0.50 Acres
- CountryHall - GA
Building Information for 4515 T Moore Road
- StoriesOne
- Year Built2000
- Lot Size0.5000 Acres
Payment Calculator
Term
Interest
Home Price
Down Payment
The Payment Calculator is for illustrative purposes only. Read More
Property Information for 4515 T Moore Road
Summary
Location and General Information
- Community Features: None
- Directions: Coming from Atlanta, take 985N to Exit 16 (Mundy Mill Rd), make a left onto Mundy Mill and follow until it ends into McEver Rd at the Stop Light. Make a right onto McEver Rd and go to next stop light then turn left onto Mtn View Rd. At the 3rd Right and turn onto T Moore Rd. House is on the left.
- View: Lake
- Coordinates: 34.261339,-83.908159
School Information
- Elementary School: Oakwood
- Middle School: West Hall
- High School: West Hall
Taxes and HOA Information
- Parcel Number: 08056 003044D
- Tax Year: 2022
- Tax Legal Description: T MOORE ROAD
- Tax Lot: 56
Virtual Tour
- Virtual Tour Link PP: https://www.propertypanorama.com/4515-T-Moore-Road-Oakwood-GA-30566--7493231/unbranded
Parking
- Open Parking: Yes
Interior and Exterior Features
Interior Features
- Cooling: Central Air
- Heating: Central, Natural Gas
- Appliances: Dishwasher, Double Oven, Gas Range, Microwave, Refrigerator
- Basement: Boat Door, Daylight, Exterior Entry, Finished, Finished Bath, Interior Entry
- Fireplace Features: Factory Built, Great Room, Master Bedroom
- Flooring: Ceramic Tile, Hardwood
- Interior Features: Entrance Foyer, High Ceilings 9 ft Lower, High Ceilings 9 ft Main
- Levels/Stories: One
- Other Equipment: None
- Window Features: Double Pane Windows
- Kitchen Features: Breakfast Bar, Cabinets Stain, Eat-in Kitchen, Other Surface Counters, Pantry Walk-In, View to Family Room
- Master Bathroom Features: Double Vanity, Separate Tub/Shower, Whirlpool Tub
- Foundation: Slab
- Main Bedrooms: 1
- Total Half Baths: 1
- Bathrooms Total Integer: 3
- Main Full Baths: 1
- Bathrooms Total Decimal: 2
Exterior Features
- Accessibility Features: None
- Construction Materials: Stucco
- Fencing: None
- Horse Amenities: None
- Patio And Porch Features: Covered, Deck, Patio
- Pool Features: None
- Road Surface Type: Paved
- Roof Type: Shingle
- Security Features: Smoke Detector(s)
- Spa Features: None
- Laundry Features: In Kitchen, Laundry Room, Main Level, Sink
- Pool Private: No
- Road Frontage Type: Other
- Other Structures: None
Property
Utilities
- Sewer: Septic Tank
- Utilities: Cable Available, Electricity Available, Natural Gas Available, Phone Available, Water Available
- Water Source: Public
- Electric: 220 Volts
Property and Assessments
- Home Warranty: No
- Property Condition: Resale
Green Features
- Green Energy Efficient: None
- Green Energy Generation: None
Lot Information
- Common Walls: No Common Walls
- Lot Features: Level
- Waterfront Footage: Lake Front
Rental
Rent Information
- Land Lease: No
- Occupant Types: Vacant
Public Records for 4515 T Moore Road
Tax Record
- 2022$7,050.00 ($587.50 / month)
Home Facts
- Beds3
- Baths2
- Total Finished SqFt4,500 SqFt
- StoriesOne
- Lot Size0.5000 Acres
- StyleSingle Family Residence
- Year Built2000
- APN08056 003044D
- CountyHall - GA
- Fireplaces2




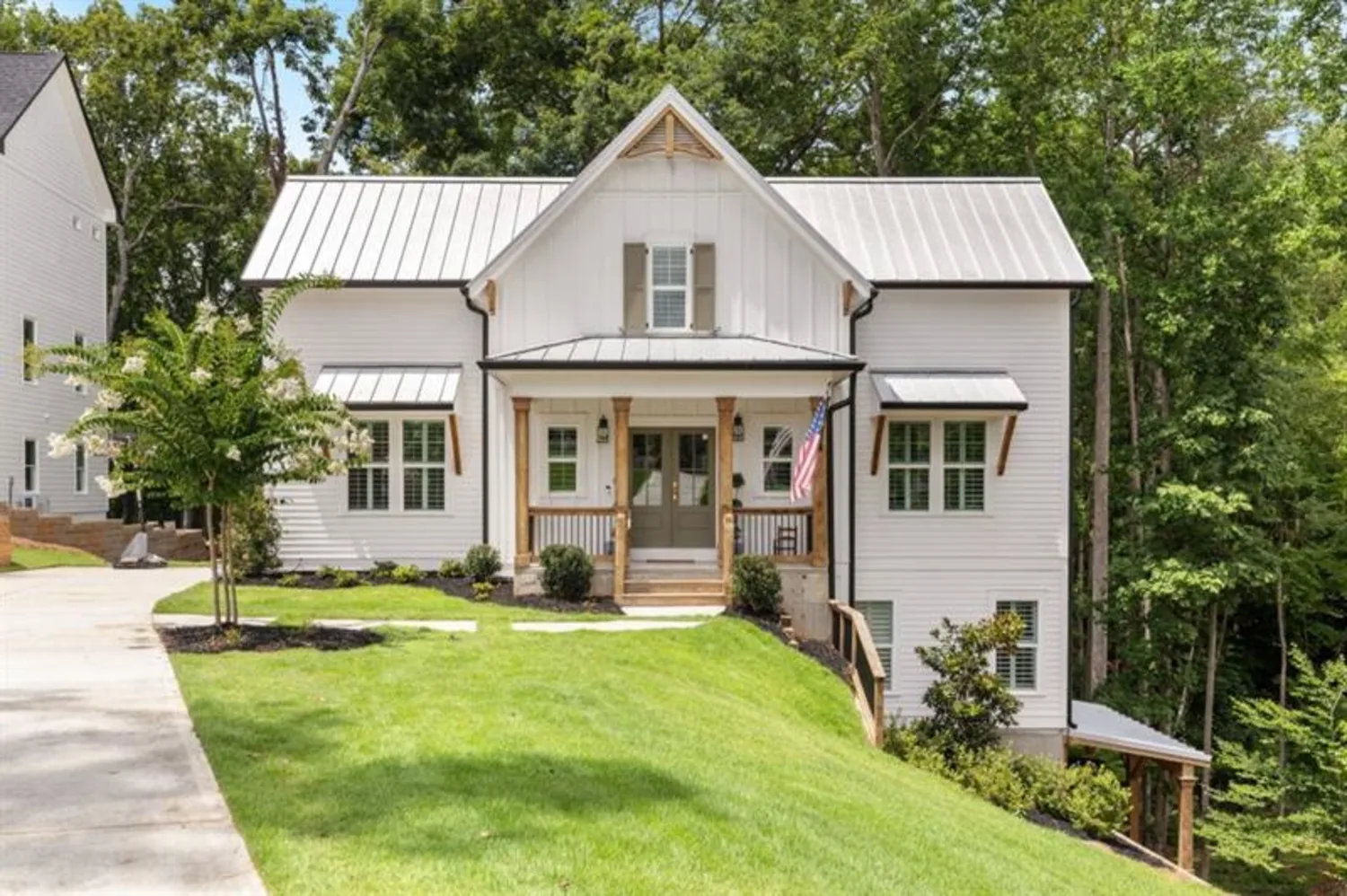
))
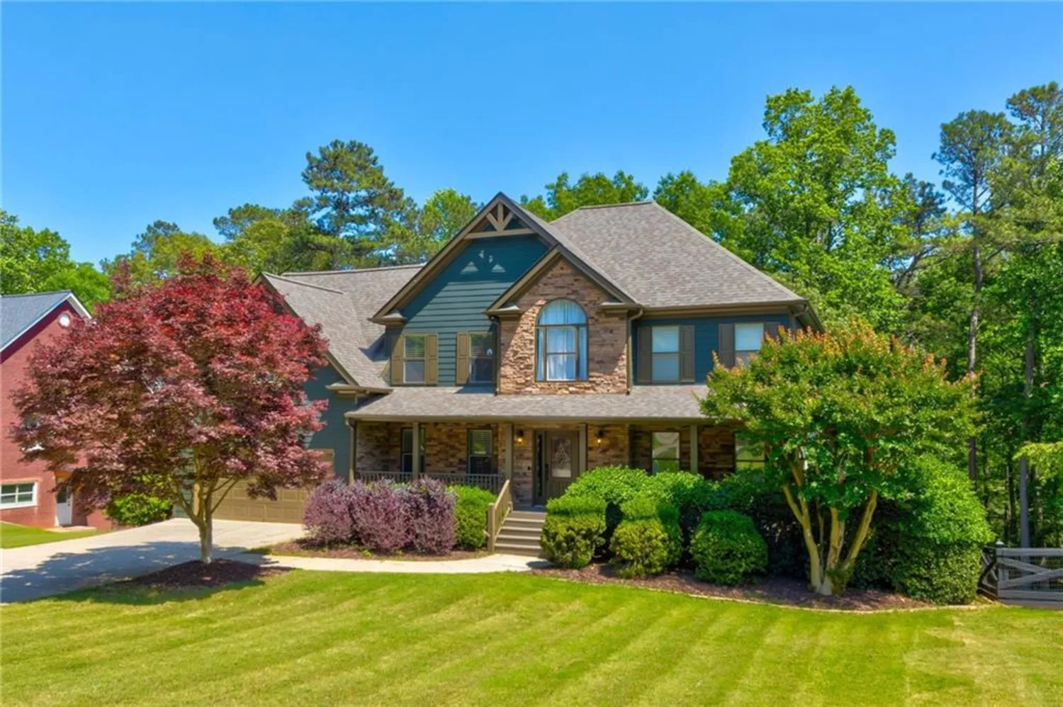
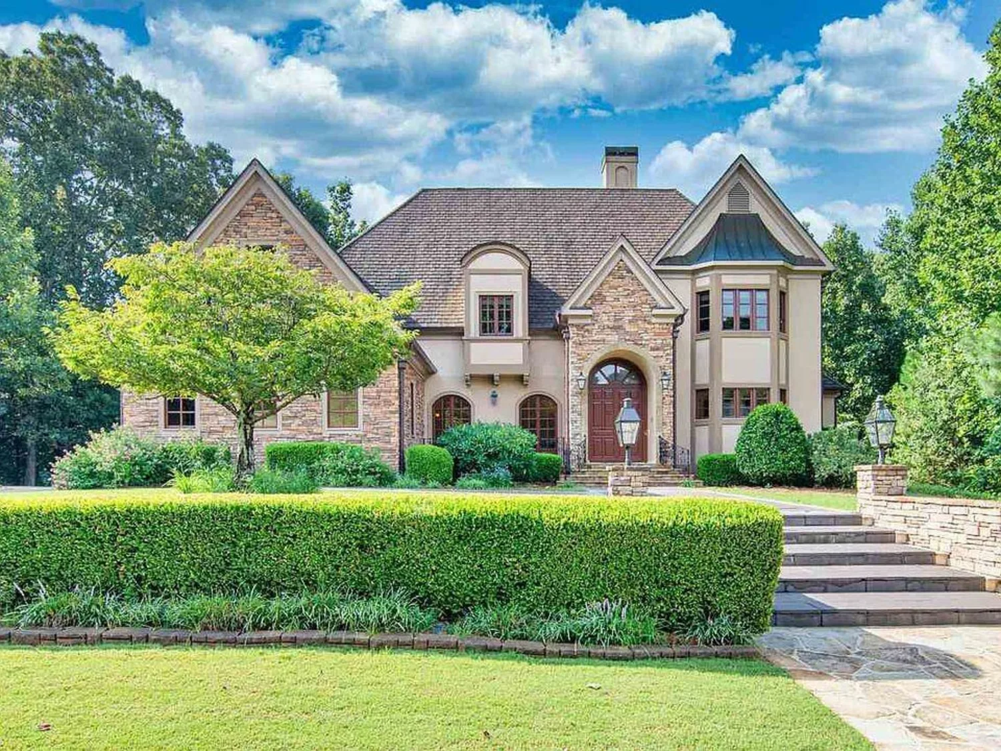
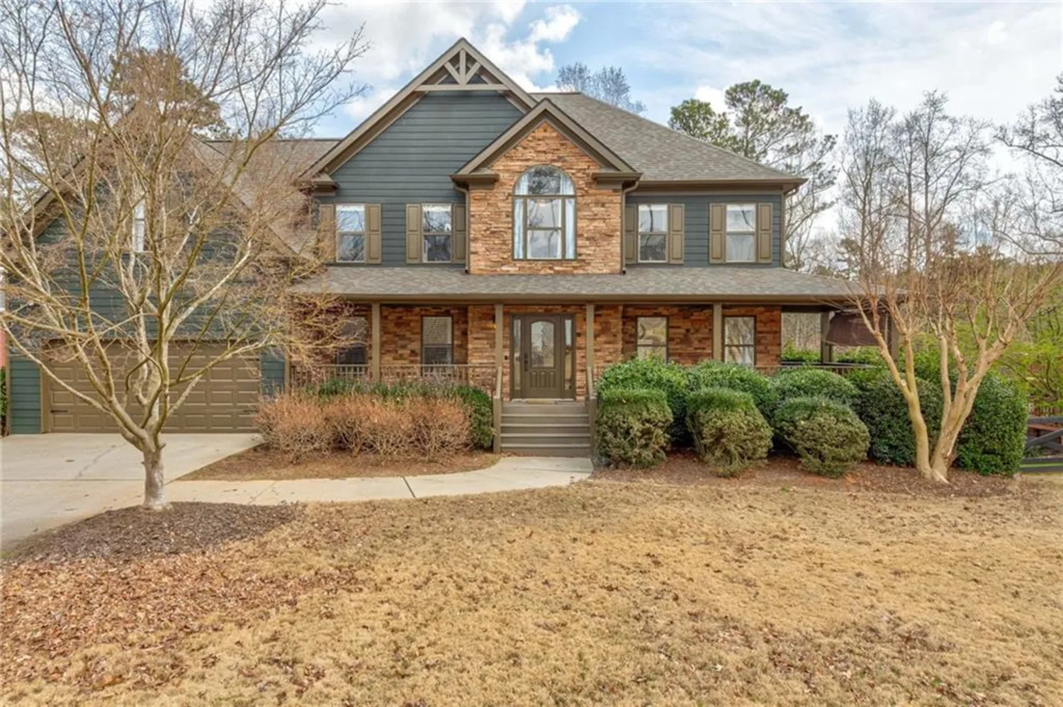
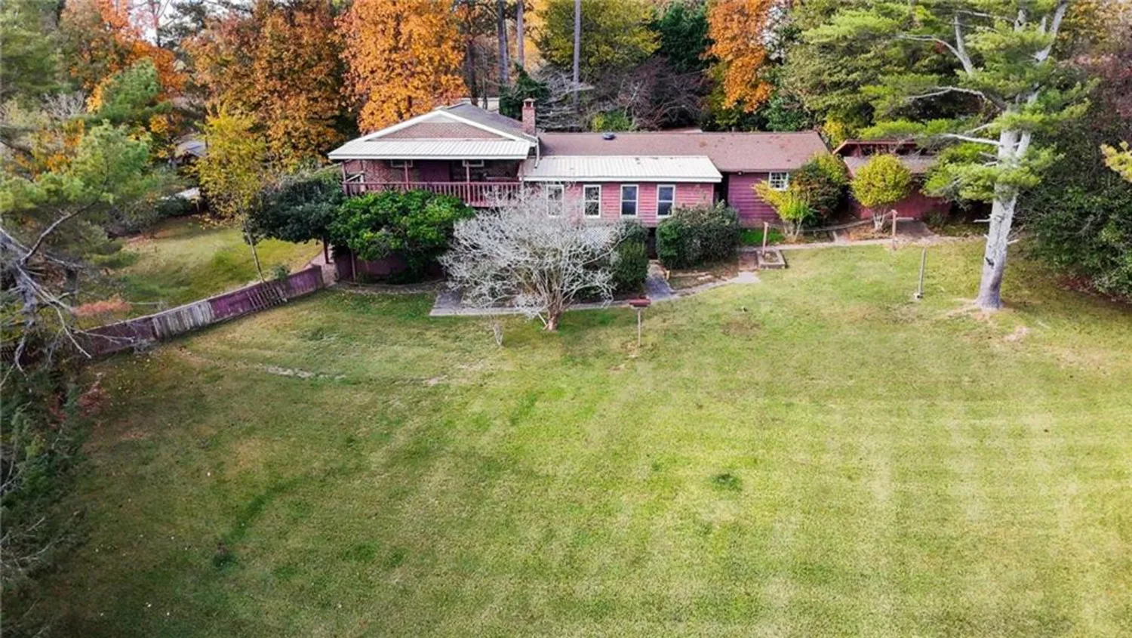
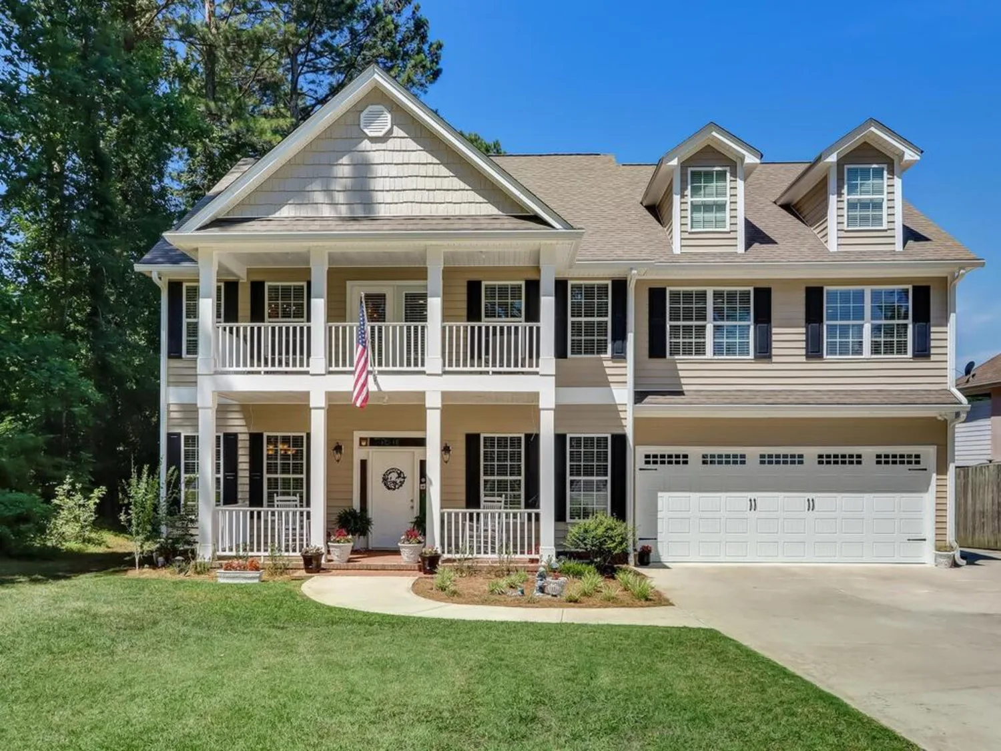
))