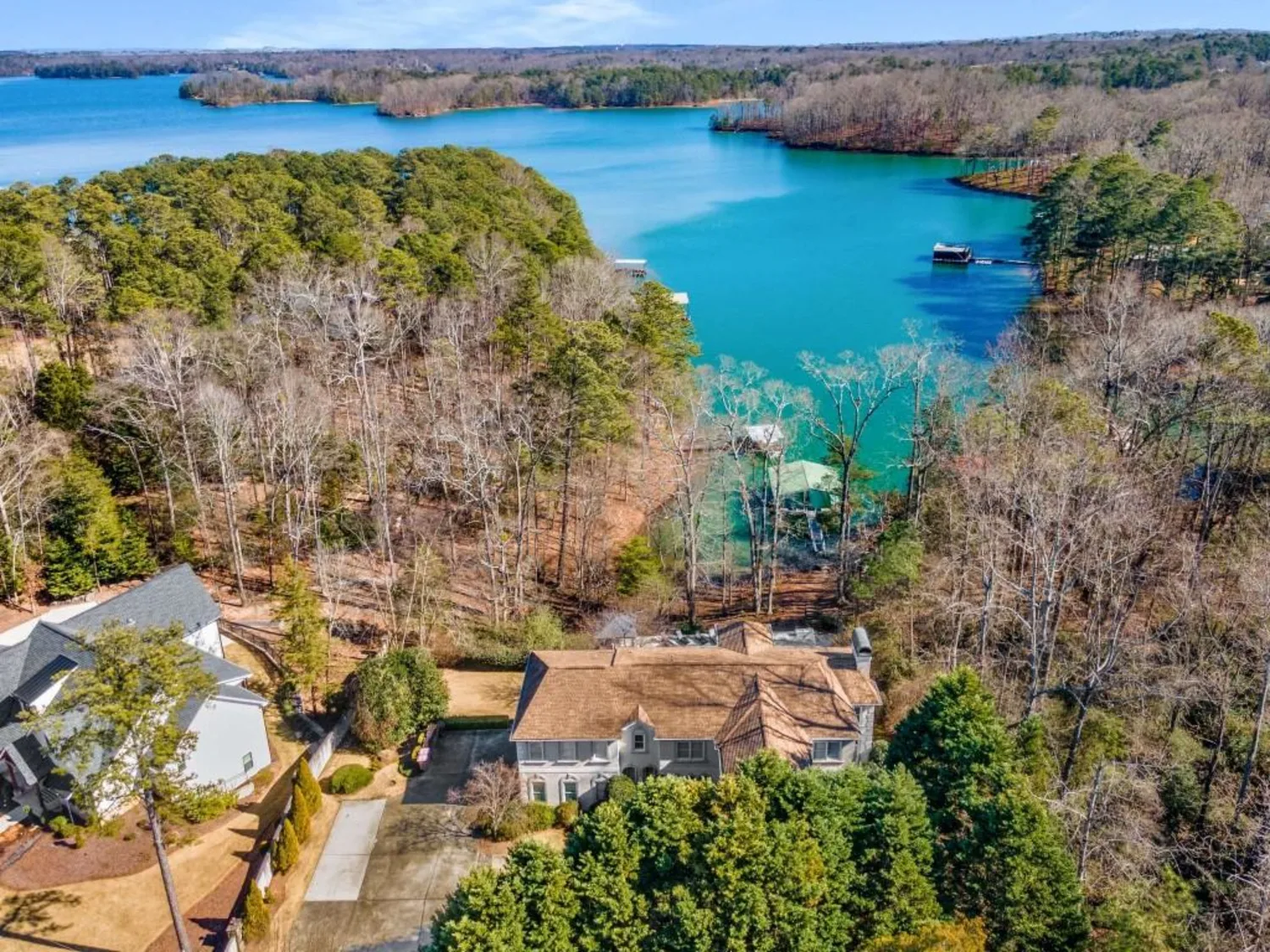6003 overby roadFlowery Branch, GA 30542
6003 overby roadFlowery Branch, GA 30542
Description
Extraordinary 3-building complex on Lake Lanier w/ magazine-quality finishes & dream amenities. Could easily house multiple groups in lavish luxury. This lakefront showcase includes a decorator's masterpiece main home, separate guest house & pool house/gym that could be a 3rd residence. Other important features: double slip party dock on deep water, short walk to lake & beautiful views, drivable road to dock, heated saline pool w/ rock waterfall, 2 garages for 7 large bays, RV parking, gated entrance, open floor plan, gorgeous bar & the owners' suite is to-die-for. Too many architectural features to mention, but here are some highlights. Stunning coffered ceilings, grand stone fireplaces in family room & master, massive bar room w/ billiards & media sections, decks & patios to accommodate an army (almost), 33,000 sq. ft. of pavers on the driveway & patios, one-of-a-kind entry gate, pro appliances in main house & guest house, gorgeous landscaping including lighted trees on timers for whimsical effect. Huge 4.32 acre lot maximizes privacy while providing room to grow, if needed. You will NEVER find another property like this one, guaranteed. Virtual showings available upon request.
Property Details for 6003 Overby Road
- Subdivision ComplexLakefront on Lake Lanier
- Architectural StyleOther
- ExteriorOther
- Num Of Garage Spaces7
- Parking FeaturesDetached, Drive Under Main Level, Garage, Garage Door Opener, Kitchen Level, RV Access/Parking
- Property AttachedNo
- Waterfront FeaturesLake Front
LISTING UPDATED:
- StatusClosed
- MLS #6710101
- Days on Site300
- Taxes$20,568 / year
- MLS TypeResidential
- Year Built2005
- Lot Size4.32 Acres
- CountryHall - GA
Location
Listing Courtesy of Keller Williams Lanier Partners - Beverly Knight
LISTING UPDATED:
- StatusClosed
- MLS #6710101
- Days on Site300
- Taxes$20,568 / year
- MLS TypeResidential
- Year Built2005
- Lot Size4.32 Acres
- CountryHall - GA
Building Information for 6003 Overby Road
- StoriesTwo
- Year Built2005
- Lot Size4.3200 Acres
Payment Calculator
Term
Interest
Home Price
Down Payment
The Payment Calculator is for illustrative purposes only. Read More
Property Information for 6003 Overby Road
Summary
Location and General Information
- Community Features: Boating, Fishing
- Directions: Gville: South on McEver, rt on Stephens. Left on Jim Crow, then rt on Overby. No sign or mailbox, so turn left on the gravel drive just AFTER mailbox for 5993 Overby. Atl: I85N - I985N. Exit 16 turn left on Mundy Mill. At dead end, left on McEver. Rt on Stephens, left on Jim Crow, then rt on Overby.
- View: Lake
- Coordinates: 34.210532,-83.943299
School Information
- Elementary School: Flowery Branch
- Middle School: West Hall
- High School: West Hall
Taxes and HOA Information
- Parcel Number: 08109 000004
- Tax Year: 2019
- Tax Lot: 3
Virtual Tour
Parking
- Open Parking: No
Interior and Exterior Features
Interior Features
- Cooling: Central Air, Zoned
- Heating: Electric, Zoned
- Appliances: Dishwasher, Double Oven, Microwave, Self Cleaning Oven, Other
- Basement: None
- Fireplace Features: Family Room, Gas Log, Gas Starter, Master Bedroom
- Flooring: Ceramic Tile, Hardwood, Other
- Interior Features: Beamed Ceilings, Bookcases, Central Vacuum, Coffered Ceiling(s), Double Vanity, High Ceilings 10 ft Main, High Speed Internet, His and Hers Closets, Sauna, Tray Ceiling(s), Walk-In Closet(s), Wet Bar
- Levels/Stories: Two
- Other Equipment: Intercom, Irrigation Equipment, Satellite Dish
- Window Features: Insulated Windows, Plantation Shutters
- Kitchen Features: Breakfast Bar, Cabinets Stain, Eat-in Kitchen, Kitchen Island, Pantry, Stone Counters
- Master Bathroom Features: Double Vanity, Separate Tub/Shower, Vaulted Ceiling(s), Whirlpool Tub
- Main Bedrooms: 2
- Total Half Baths: 2
- Bathrooms Total Integer: 9
- Main Full Baths: 2
- Bathrooms Total Decimal: 8
Exterior Features
- Accessibility Features: None
- Construction Materials: Brick 4 Sides
- Fencing: Back Yard, Fenced, Wood, Wrought Iron
- Horse Amenities: None
- Patio And Porch Features: Deck, Front Porch, Rear Porch, Side Porch
- Pool Features: Gunite, Heated, In Ground, Private
- Road Surface Type: Gravel
- Roof Type: Ridge Vents
- Security Features: Carbon Monoxide Detector(s), Closed Circuit Camera(s), Fire Alarm, Intercom, Security Gate, Security Lights, Security System Owned, Smoke Detector(s)
- Spa Features: Private
- Laundry Features: Laundry Room
- Pool Private: Yes
- Road Frontage Type: Private Road
- Other Structures: Garage(s), Greenhouse, Guest House, Pool House, RV/Boat Storage, Second Residence, Workshop
Property
Utilities
- Sewer: Septic Tank
- Utilities: Cable Available, Electricity Available, Natural Gas Available, Underground Utilities
- Water Source: Public
- Electric: Other
Property and Assessments
- Home Warranty: No
- Property Condition: Resale
Green Features
- Green Energy Efficient: HVAC, Insulation
- Green Energy Generation: None
Lot Information
- Common Walls: No Common Walls
- Lot Features: Back Yard, Front Yard, Landscaped, Private
- Waterfront Footage: Lake Front
Rental
Rent Information
- Land Lease: No
- Occupant Types: Owner
Public Records for 6003 Overby Road
Tax Record
- 2019$20,568.00 ($1,714.00 / month)
Home Facts
- Beds6
- Baths7
- Total Finished SqFt12,510 SqFt
- StoriesTwo
- Lot Size4.3200 Acres
- StyleSingle Family Residence
- Year Built2005
- APN08109 000004
- CountyHall - GA
- Fireplaces2




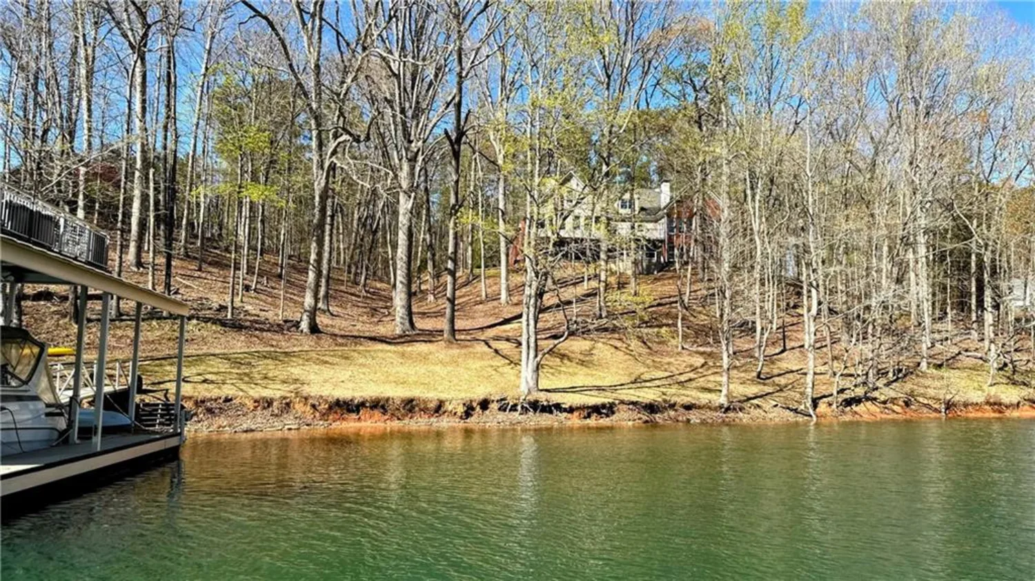

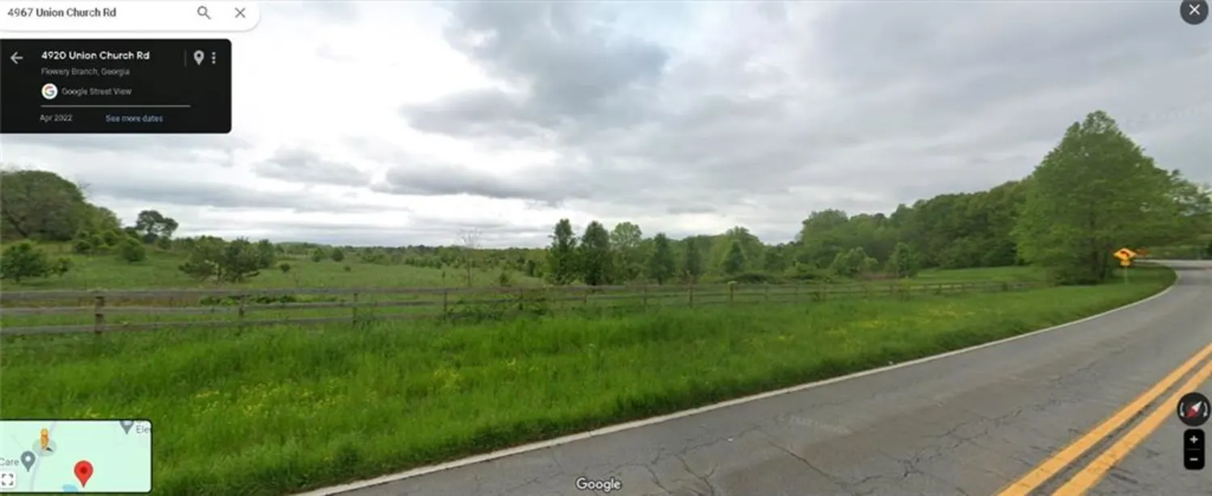
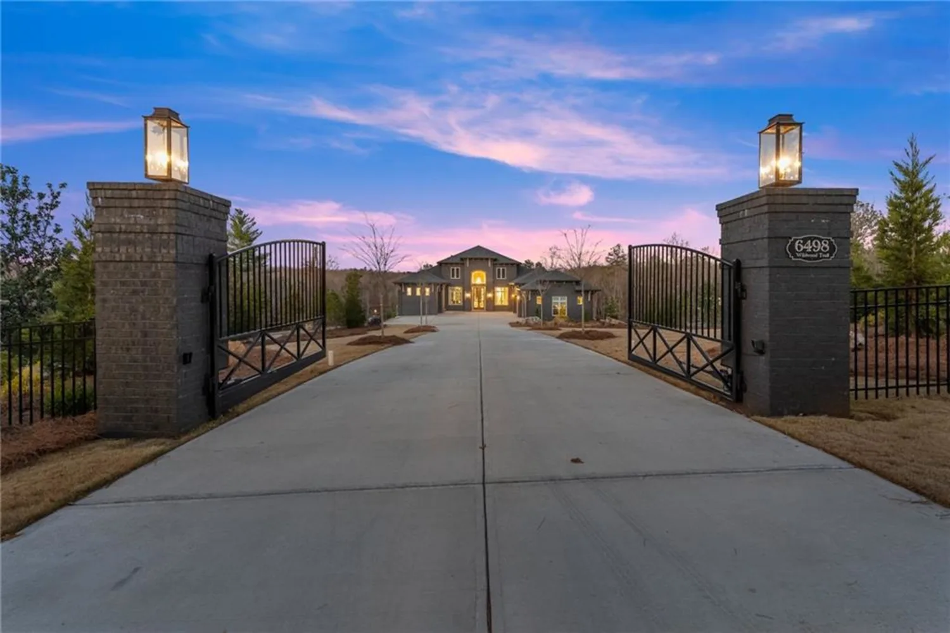
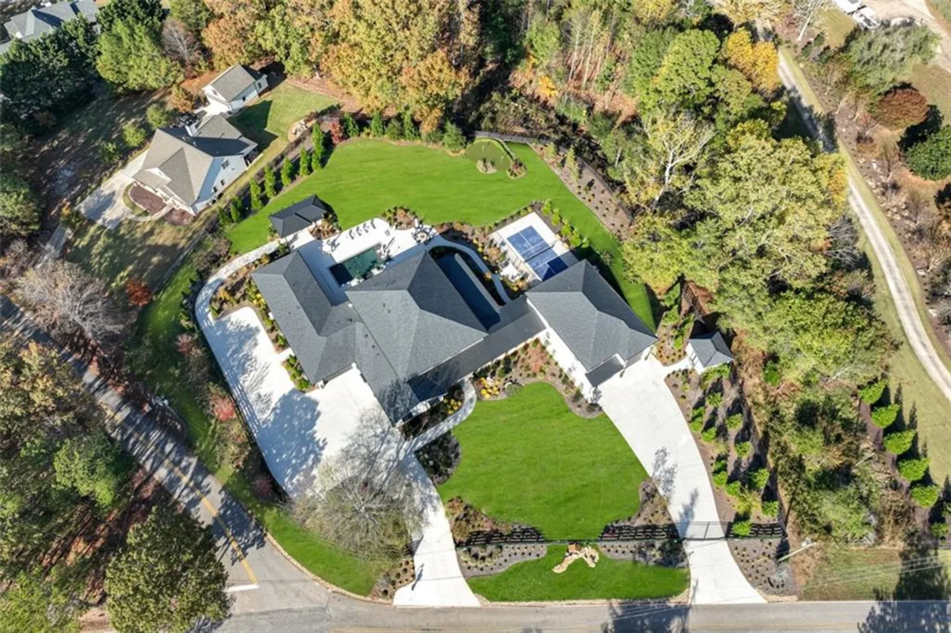
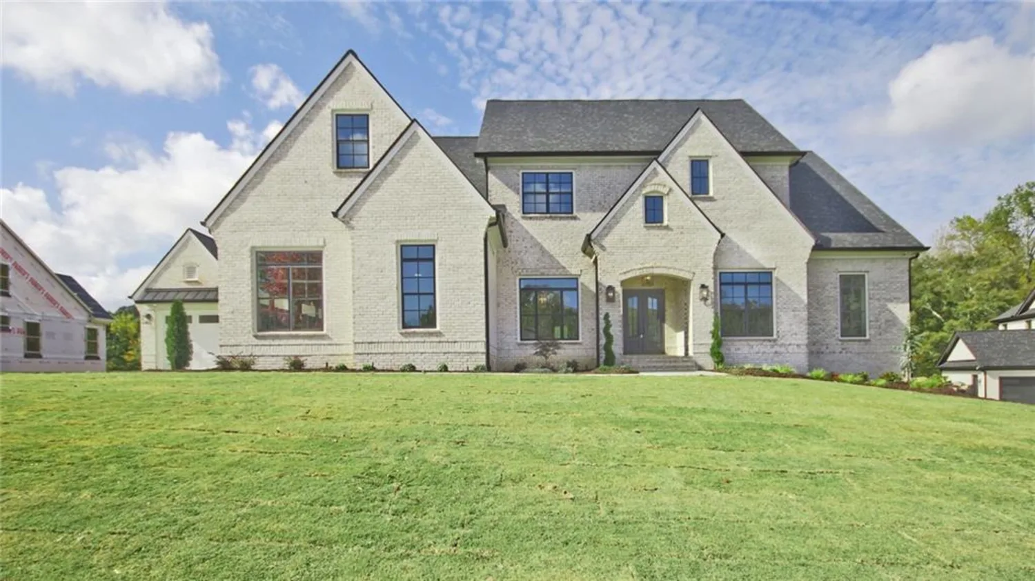
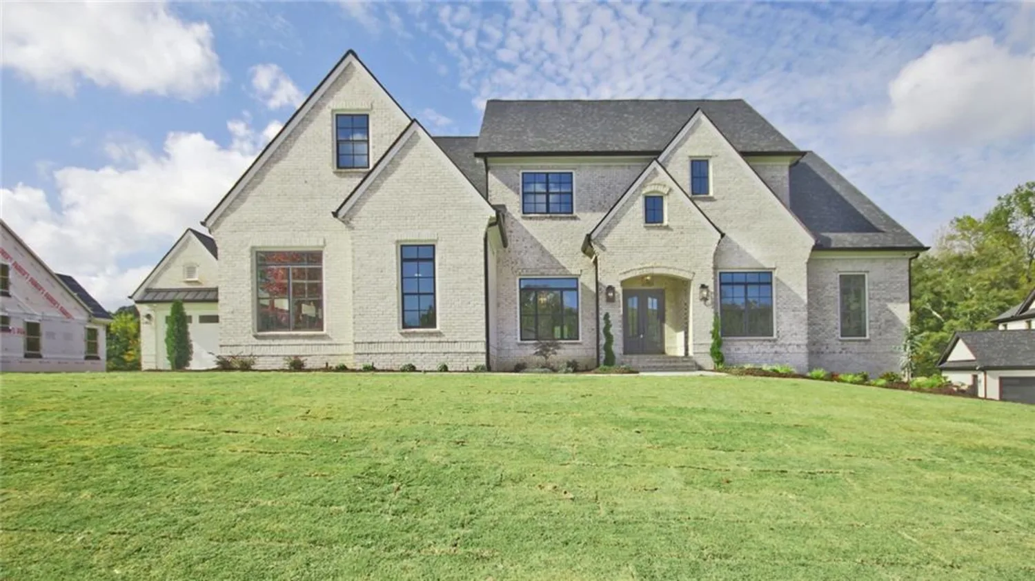
))
