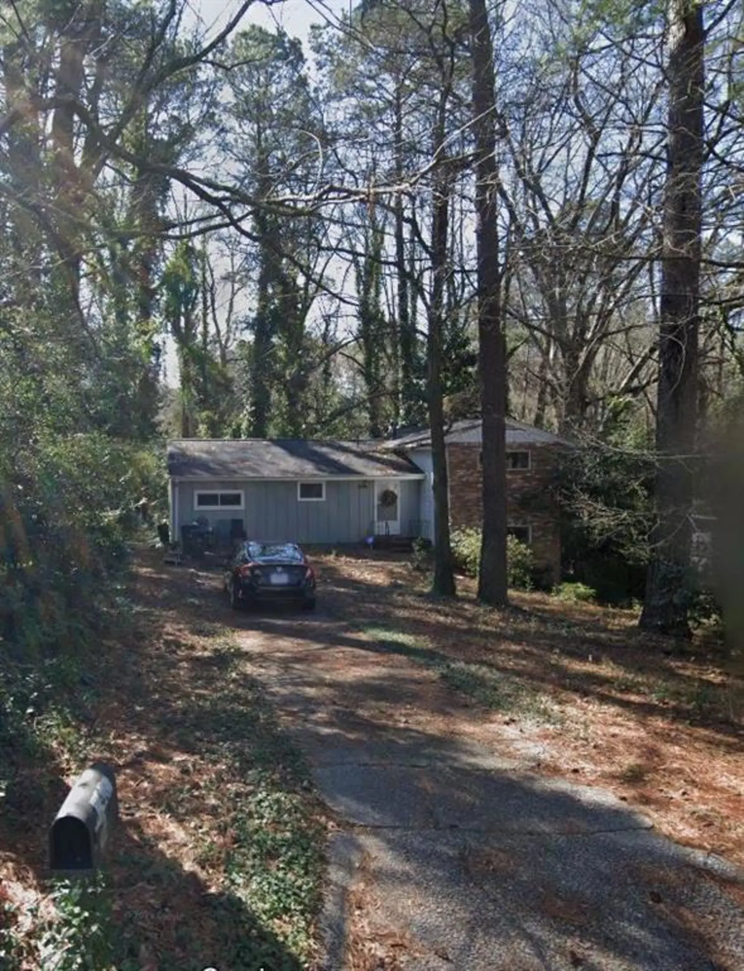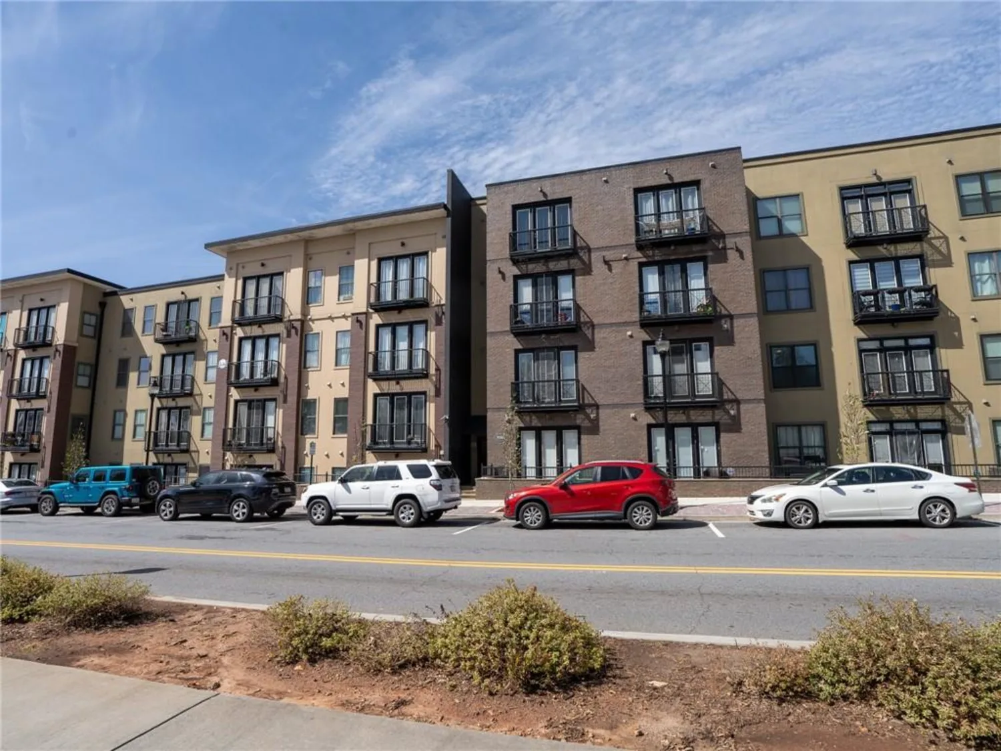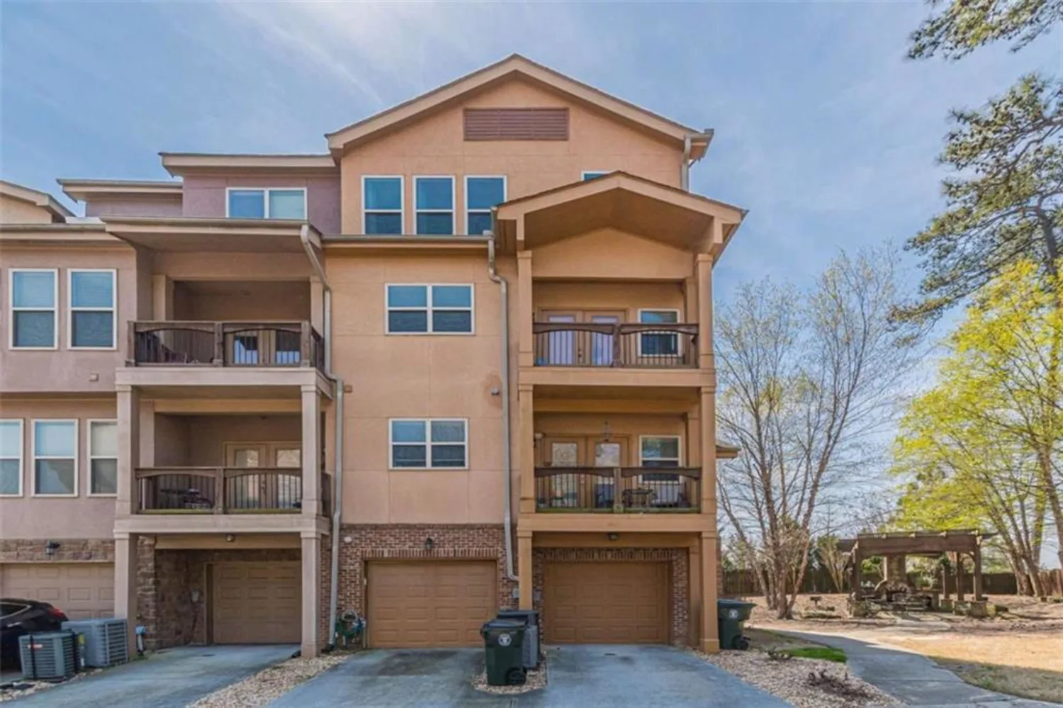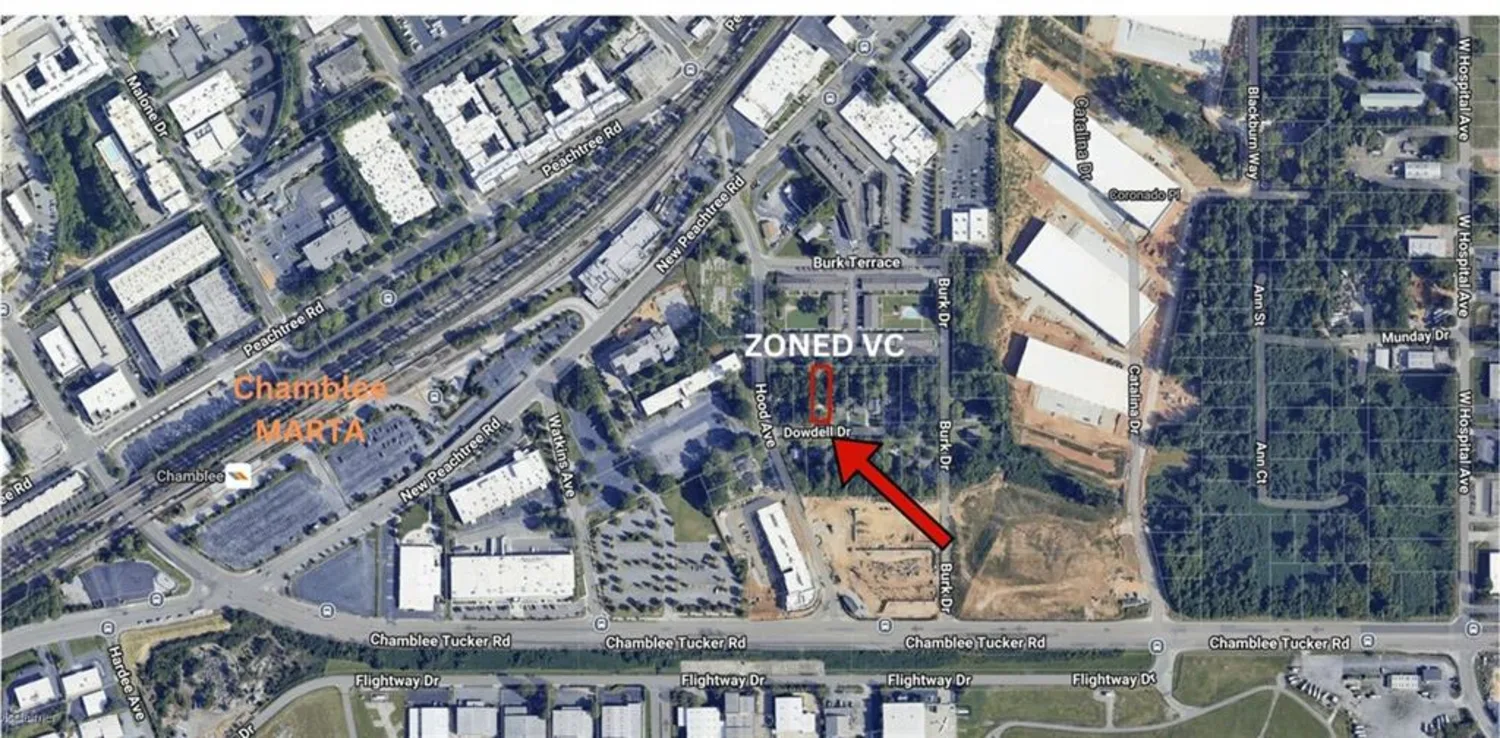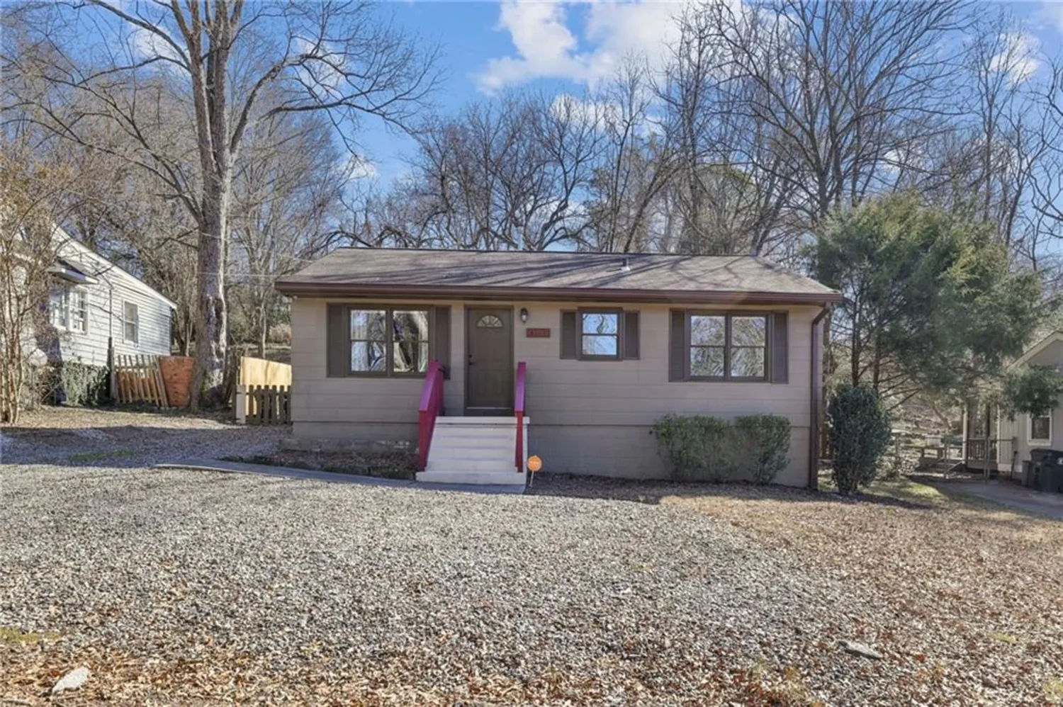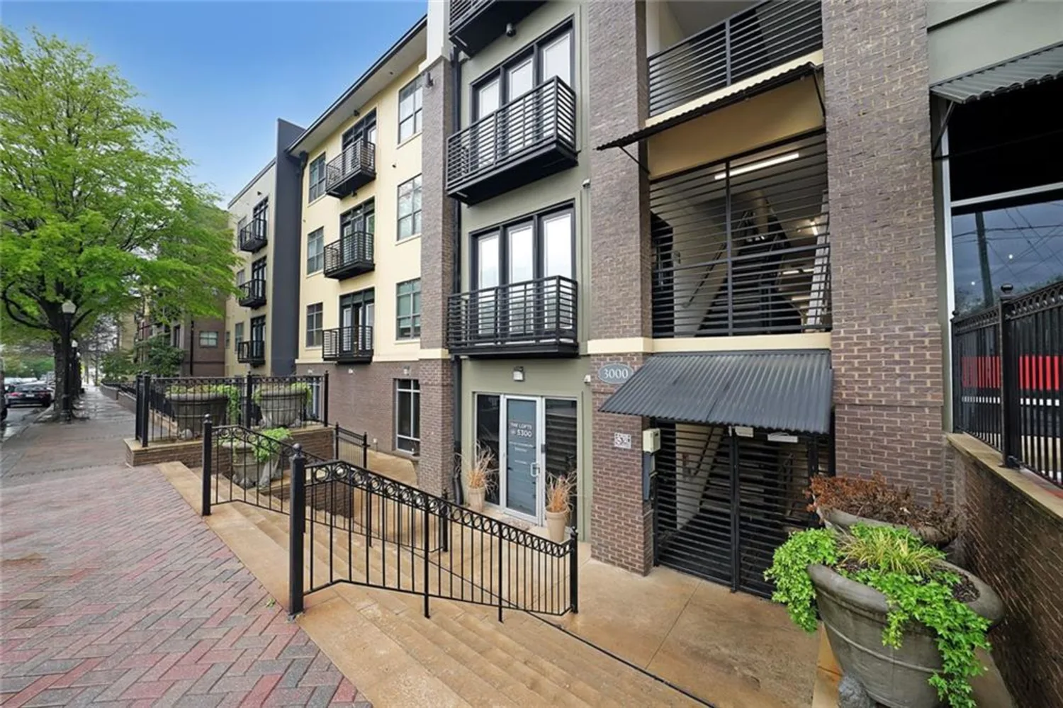3801 ensign driveChamblee, GA 30341
3801 ensign driveChamblee, GA 30341
Description
Fantastic investment opportunity in highly sought after Huntley Hills! Close to park, pool, and Chamblee Charter! Huge family/bonus room! Large LR, DR & kitchen would convert into a beautiful open floor plan! Sun/screen room and shed in back! The only viewing opportunity is from 10AM-3PM on Sunday 6/10. Submit all offers to be reviewed on Monday at 5PM on 6/11. Sold AS-IS. New HVAC (1 YR), Aluminum roof (4 YRS). Optional private swim/tennis close in neighborhood.
Property Details for 3801 Ensign Drive
- Subdivision ComplexHuntley Hills
- Architectural StyleRanch
- ExteriorOther
- Parking FeaturesNone
- Property AttachedNo
- Waterfront FeaturesCreek
LISTING UPDATED:
- StatusClosed
- MLS #6023869
- Days on Site89
- Taxes$819 / year
- MLS TypeResidential
- Year Built1973
- Lot Size0.30 Acres
- CountryDekalb - GA
LISTING UPDATED:
- StatusClosed
- MLS #6023869
- Days on Site89
- Taxes$819 / year
- MLS TypeResidential
- Year Built1973
- Lot Size0.30 Acres
- CountryDekalb - GA
Building Information for 3801 Ensign Drive
- StoriesOne
- Year Built1973
- Lot Size0.3000 Acres
Payment Calculator
Term
Interest
Home Price
Down Payment
The Payment Calculator is for illustrative purposes only. Read More
Property Information for 3801 Ensign Drive
Summary
Location and General Information
- Community Features: Near Schools, Near Shopping, Park, Playground, Street Lights
- Directions: From 141 enter on Longview, left on Admiral, right on Ensign. From Chamblee Dunwoody Road, take Admiral Dr, left on Ensign
- View: Other
- Coordinates: 33.904037,-84.304355
School Information
- Elementary School: Huntley Hills
- Middle School: Chamblee
- High School: Chamblee Charter
Taxes and HOA Information
- Parcel Number: 18 324 03 024
- Tax Year: 2017
- Tax Lot: 7
Virtual Tour
- Virtual Tour Link PP: https://www.propertypanorama.com/instaview/fmls/6023869
Parking
- Open Parking: No
Interior and Exterior Features
Interior Features
- Cooling: Attic Fan, Central Air
- Heating: Forced Air
- Appliances: Other
- Basement: None
- Fireplace Features: None
- Interior Features: Disappearing Attic Stairs
- Levels/Stories: One
- Other Equipment: None
- Kitchen Features: Cabinets Stain, Laminate Counters
- Master Bathroom Features: Tub/Shower Combo
- Main Bedrooms: 3
- Main Full Baths: 2
- Bathrooms Total Decimal: 2
Exterior Features
- Accessibility Features: None
- Construction Materials: Vinyl Siding
- Fencing: Fenced
- Patio And Porch Features: Screened
- Pool Features: None
- Road Surface Type: Paved
- Roof Type: Metal
- Security Features: None
- Laundry Features: In Kitchen, Main Level
- Pool Private: No
- Other Structures: Outbuilding
Property
Utilities
- Sewer: Public Sewer
- Utilities: Cable Available
- Water Source: Public
Property and Assessments
- Home Warranty: No
- Property Condition: Resale
Green Features
- Green Energy Efficient: Windows
Lot Information
- Common Walls: No Common Walls
- Lot Features: Flood Plain, Level
- Waterfront Footage: Creek
Rental
Rent Information
- Land Lease: No
Public Records for 3801 Ensign Drive
Tax Record
- 2017$819.00 ($68.25 / month)
Home Facts
- Beds3
- Baths2
- Total Finished SqFt1,724 SqFt
- StoriesOne
- Lot Size0.3000 Acres
- StyleSingle Family Residence
- Year Built1973
- APN18 324 03 024
- CountyDekalb - GA





