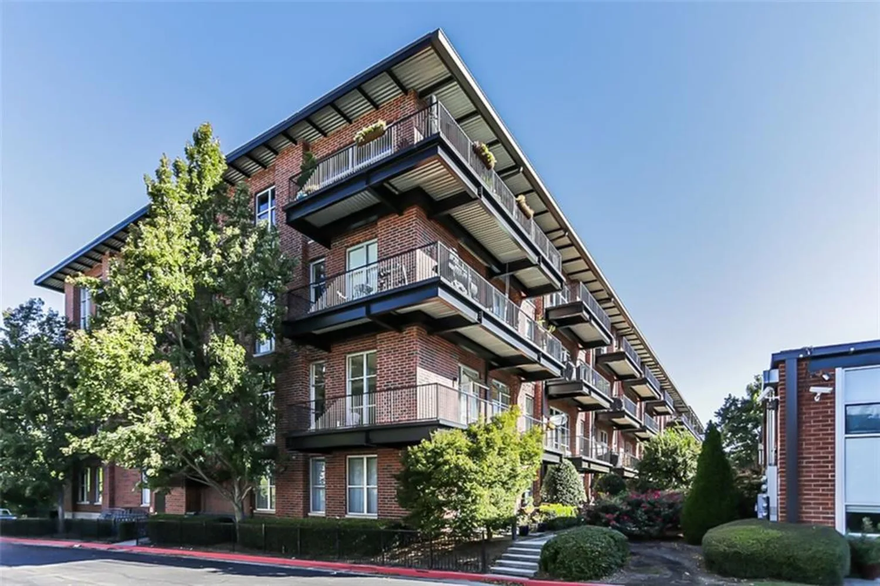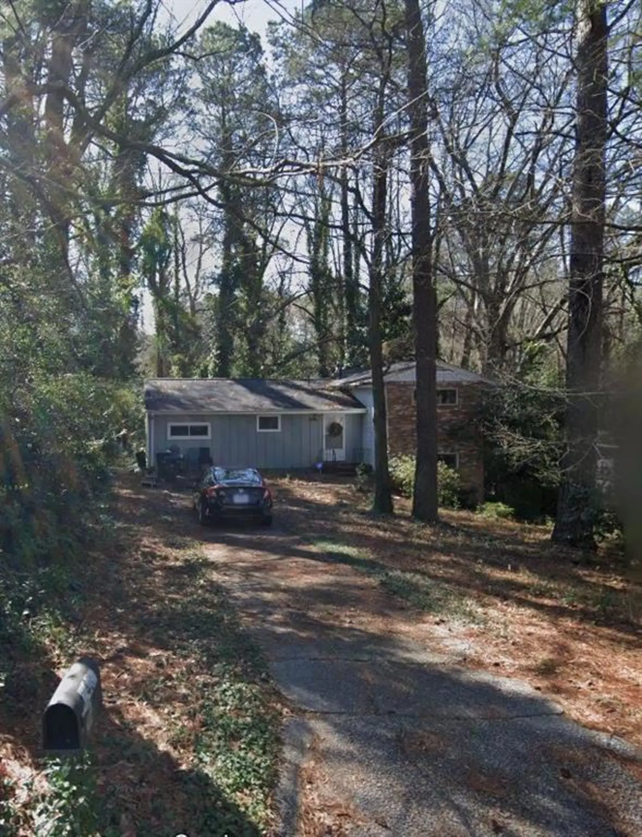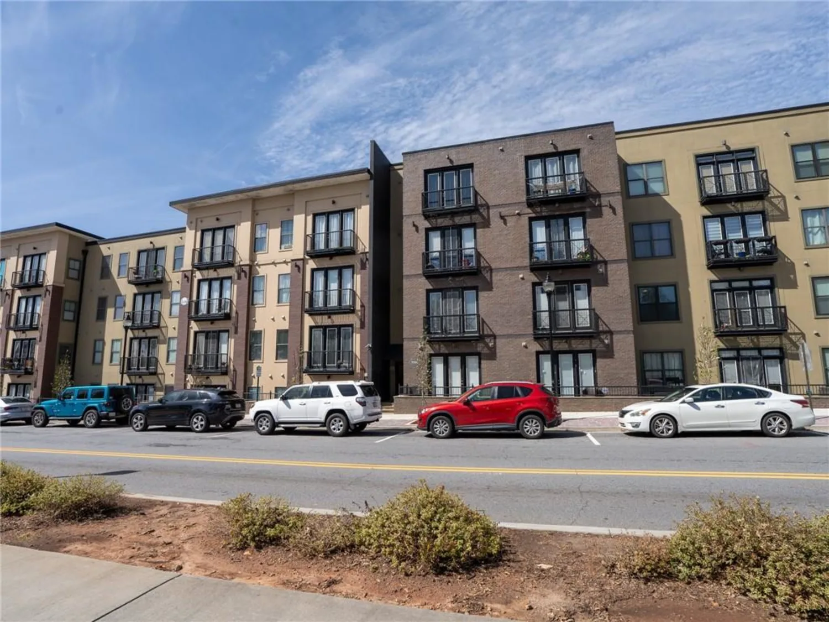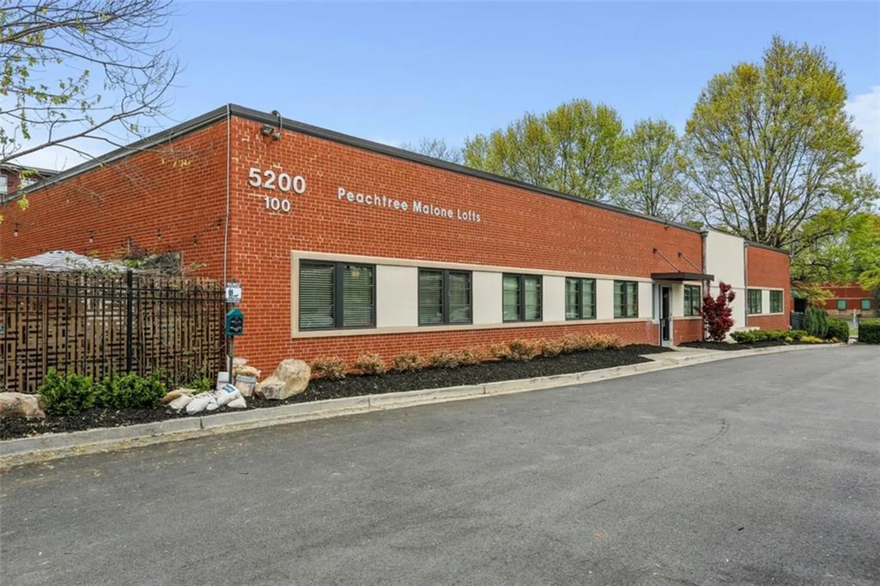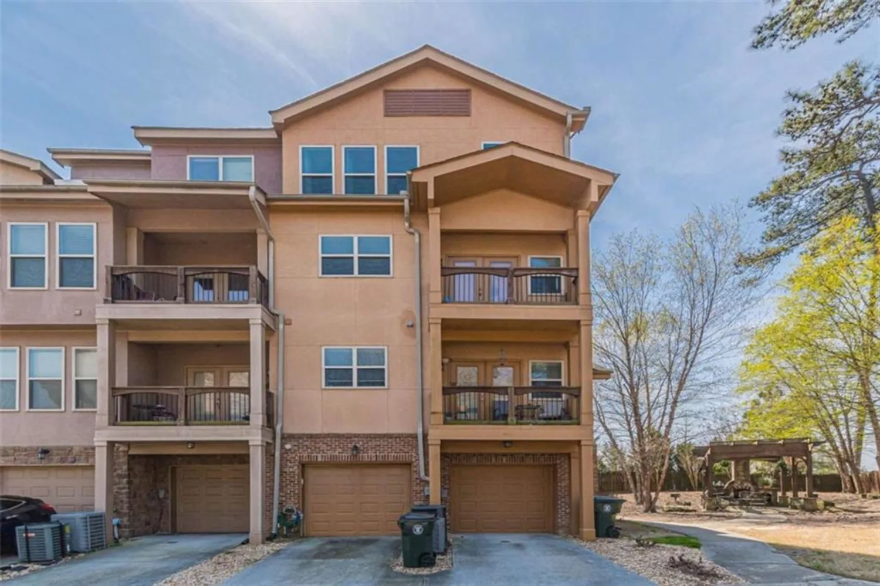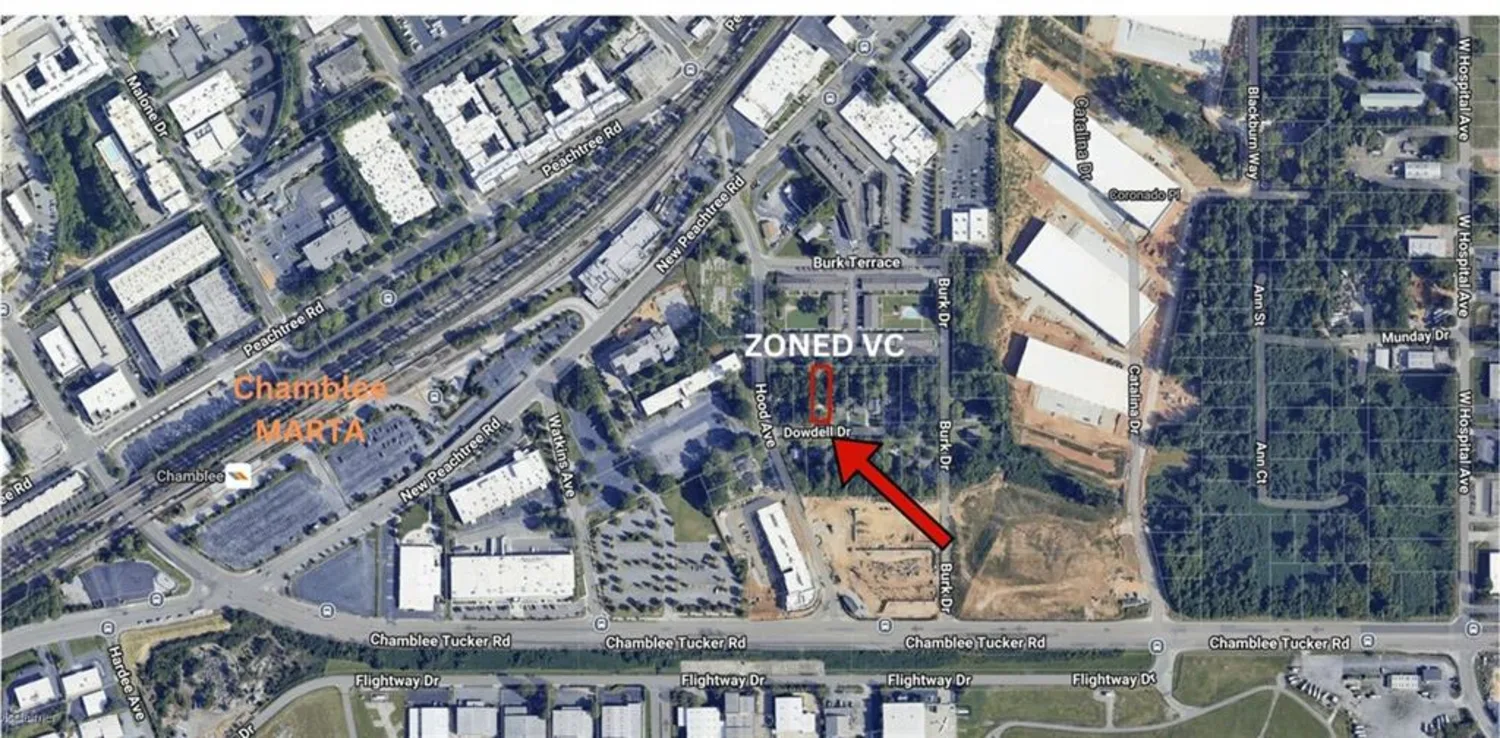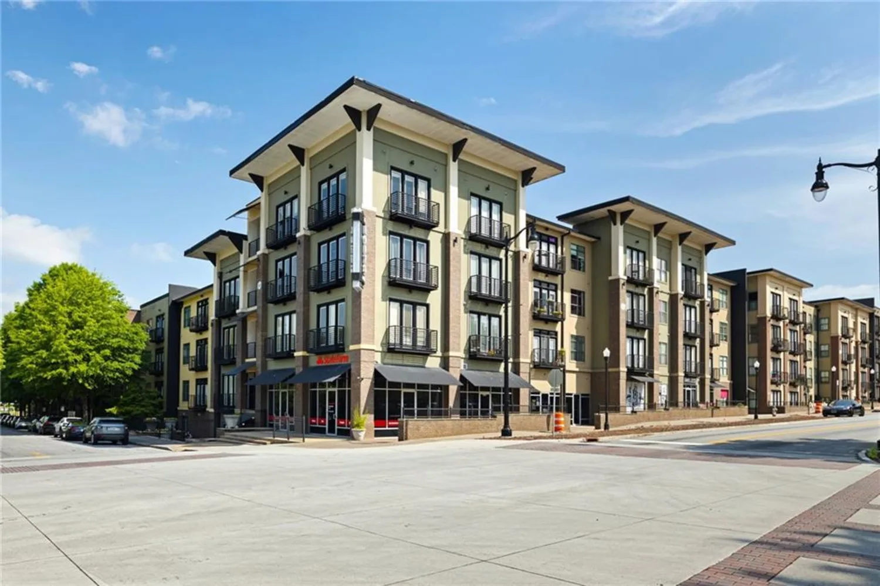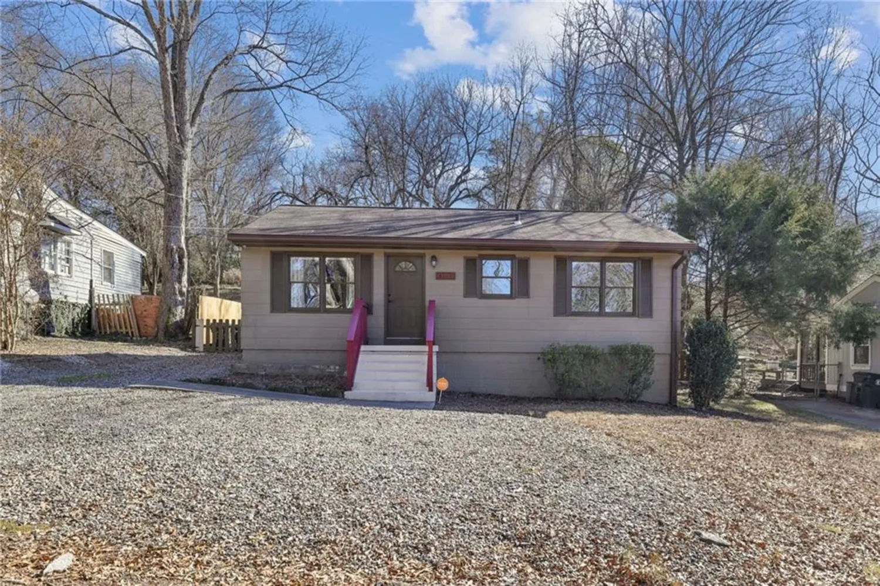5300 peachtree rd. 3107Chamblee, GA 30341
5300 peachtree rd. 3107Chamblee, GA 30341
Description
Welcome to this contemporary top floor, corner unit 2-bedroom, 2-bath condo located in the vibrant heart of the downtown Chamblee! Perfect for those who love the excitement of urban living without sacrificing comfort or luxury. The gourmet kitchen features stainless steel appliances, granite countertops, and a large kitchen island that opens up to the living area with tall doors and a balcony that create a bright and airy space ideal for entertaining or relaxing. This condo features brand-new luxury vinyl plank (LVP) flooring, fresh paint throughout, newer HVAC (2023) and a sleek, newly installed walk-in shower with stylish tile. The primary suite has its own private balcony, en-suite bathroom with a soaking garden tub, new quartz countertops, and a huge walk-in closet. The secondary bedroom is perfect for a roommate floor plan or an office and the guest bathroom has its own stackable washer/dryer. This condo is located in a secure, well-maintained building with a gated entry, and two deeded assigned parking spots in a parking garage. This sought-after community offers resort-style amenities including a pool, rooftop deck and tennis court, newly renovated fitness center, and a clubhouse with a billiard room, all with an affordable, low HOA! No need to drive anywhere because you are within walking distance to local shops, dining, parks, and public transportation (across from the Chamblee MARTA train station), yet close to I-285 and I-85 should you need to hop on the expressway. Owner is the agent. *New shower glass door to be installed soon. Schedule your tour today!
Property Details for 5300 Peachtree Rd. 3107
- Subdivision ComplexLofts at 5300
- Architectural StyleLoft, Mid-Rise (up to 5 stories), Modern
- ExteriorBalcony
- Num Of Garage Spaces2
- Parking FeaturesAssigned, Covered, Garage, On Street, Storage
- Property AttachedYes
- Waterfront FeaturesNone
LISTING UPDATED:
- StatusActive
- MLS #7547225
- Days on Site1
- Taxes$4,665 / year
- HOA Fees$340 / month
- MLS TypeResidential
- Year Built2005
- CountryDekalb - GA
LISTING UPDATED:
- StatusActive
- MLS #7547225
- Days on Site1
- Taxes$4,665 / year
- HOA Fees$340 / month
- MLS TypeResidential
- Year Built2005
- CountryDekalb - GA
Building Information for 5300 Peachtree Rd. 3107
- StoriesOne
- Year Built2005
- Lot Size0.0200 Acres
Payment Calculator
Term
Interest
Home Price
Down Payment
The Payment Calculator is for illustrative purposes only. Read More
Property Information for 5300 Peachtree Rd. 3107
Summary
Location and General Information
- Community Features: Business Center, Clubhouse, Fitness Center, Gated, Homeowners Assoc, Near Public Transport, Near Schools, Pool, Street Lights, Tennis Court(s)
- Directions: GPS friendly
- View: City
- Coordinates: 33.890029,-84.304135
School Information
- Elementary School: Huntley Hills
- Middle School: Chamblee
- High School: Chamblee Charter
Taxes and HOA Information
- Parcel Number: 18 299 19 204
- Tax Year: 2024
- Association Fee Includes: Maintenance Grounds, Pest Control, Reserve Fund, Swim, Tennis
- Tax Legal Description: Land Lot 229 of the 18th district, City of Chamblee, Dekalb County, Georgia, being Unit #3107 of The Lofts at 5300
Virtual Tour
- Virtual Tour Link PP: https://www.propertypanorama.com/5300-Peachtree-Rd-Unit-3107-Chamblee-GA-30341/unbranded
Parking
- Open Parking: Yes
Interior and Exterior Features
Interior Features
- Cooling: Ceiling Fan(s), Central Air
- Heating: Central, Forced Air
- Appliances: Dishwasher, Disposal, Dryer, Electric Oven, Electric Water Heater, Washer
- Basement: None
- Fireplace Features: None
- Flooring: Luxury Vinyl
- Interior Features: High Ceilings 9 ft Main, High Speed Internet, Walk-In Closet(s)
- Levels/Stories: One
- Other Equipment: None
- Window Features: None
- Kitchen Features: Breakfast Bar, Eat-in Kitchen, View to Family Room
- Master Bathroom Features: Soaking Tub, Tub/Shower Combo
- Foundation: Slab
- Main Bedrooms: 2
- Bathrooms Total Integer: 2
- Main Full Baths: 2
- Bathrooms Total Decimal: 2
Exterior Features
- Accessibility Features: None
- Construction Materials: Brick Front, Stucco
- Fencing: None
- Horse Amenities: None
- Patio And Porch Features: Patio
- Pool Features: In Ground
- Road Surface Type: Asphalt
- Roof Type: Other
- Security Features: Secured Garage/Parking, Smoke Detector(s)
- Spa Features: None
- Laundry Features: Electric Dryer Hookup, In Bathroom, Main Level
- Pool Private: No
- Road Frontage Type: City Street
- Other Structures: Storage
Property
Utilities
- Sewer: Public Sewer
- Utilities: Cable Available, Electricity Available, Sewer Available, Water Available
- Water Source: Public
- Electric: None
Property and Assessments
- Home Warranty: No
- Property Condition: Resale
Green Features
- Green Energy Efficient: None
- Green Energy Generation: None
Lot Information
- Common Walls: 1 Common Wall
- Lot Features: Level
- Waterfront Footage: None
Multi Family
- # Of Units In Community: 3107
Rental
Rent Information
- Land Lease: No
- Occupant Types: Vacant
Public Records for 5300 Peachtree Rd. 3107
Tax Record
- 2024$4,665.00 ($388.75 / month)
Home Facts
- Beds2
- Baths2
- Total Finished SqFt967 SqFt
- StoriesOne
- Lot Size0.0200 Acres
- StyleCondominium
- Year Built2005
- APN18 299 19 204
- CountyDekalb - GA




