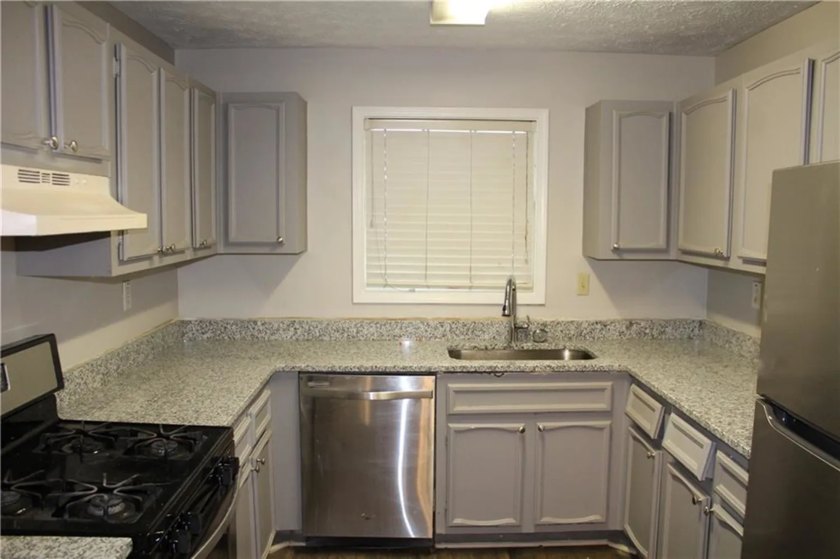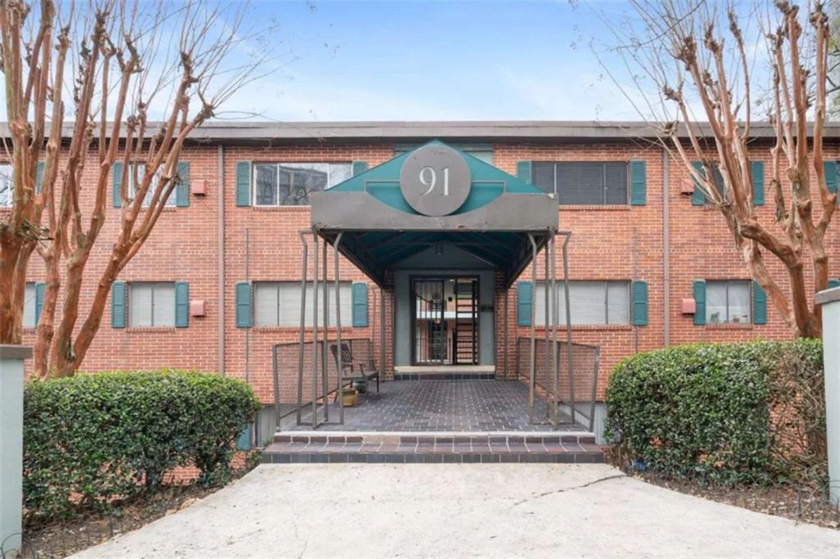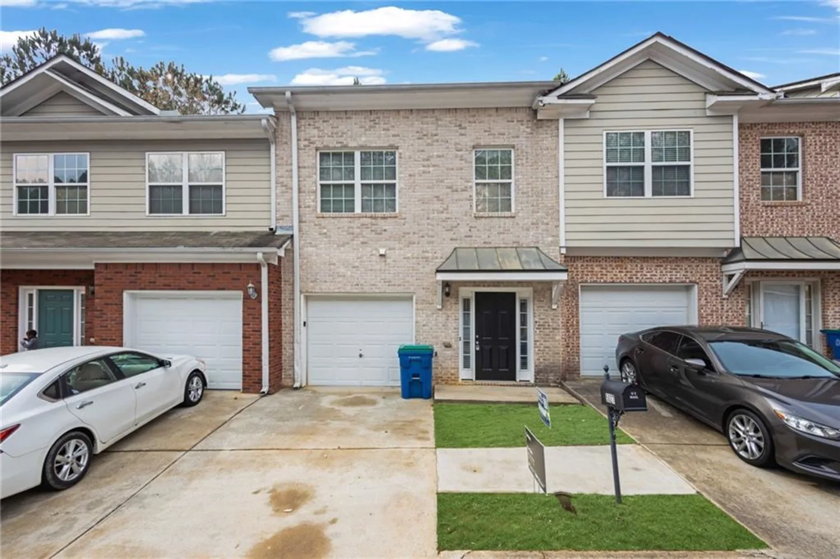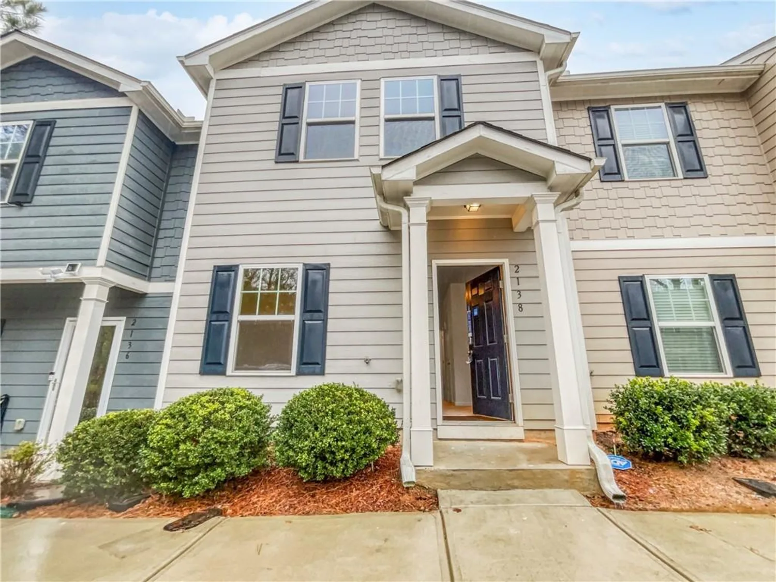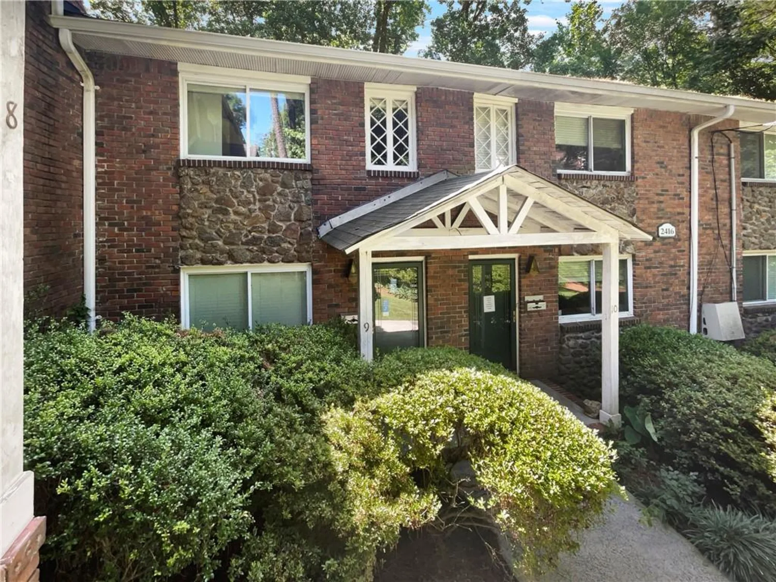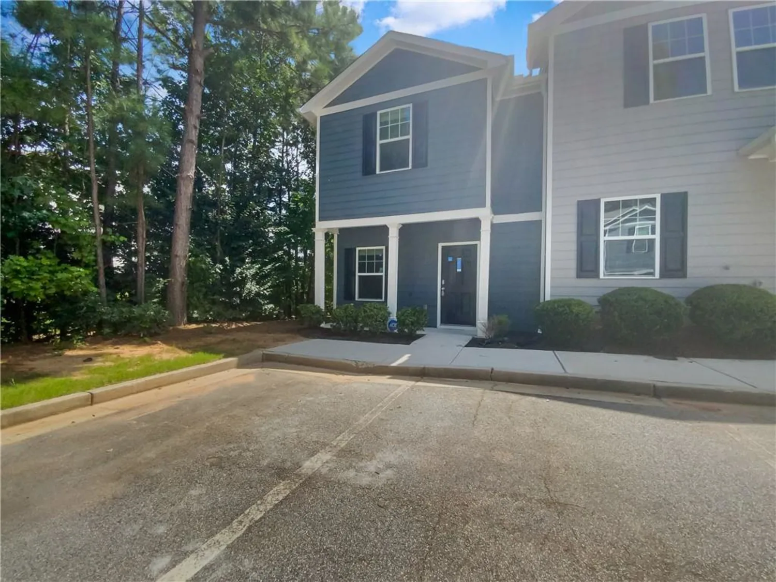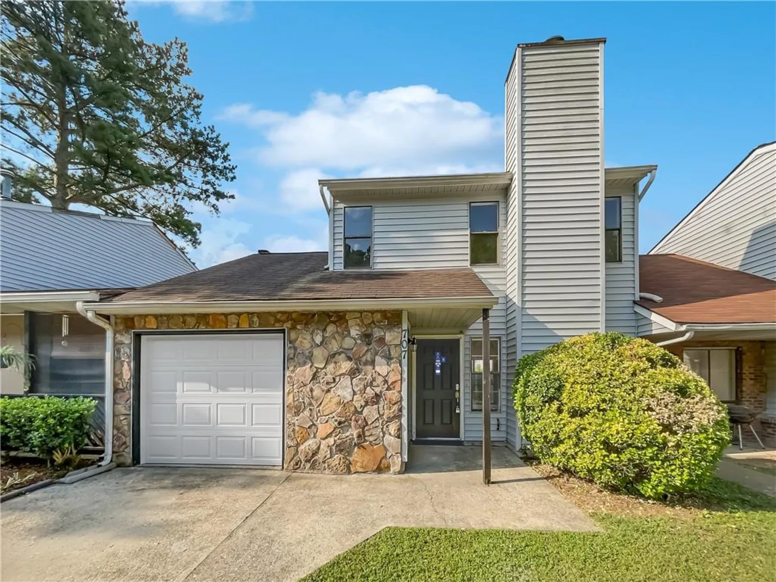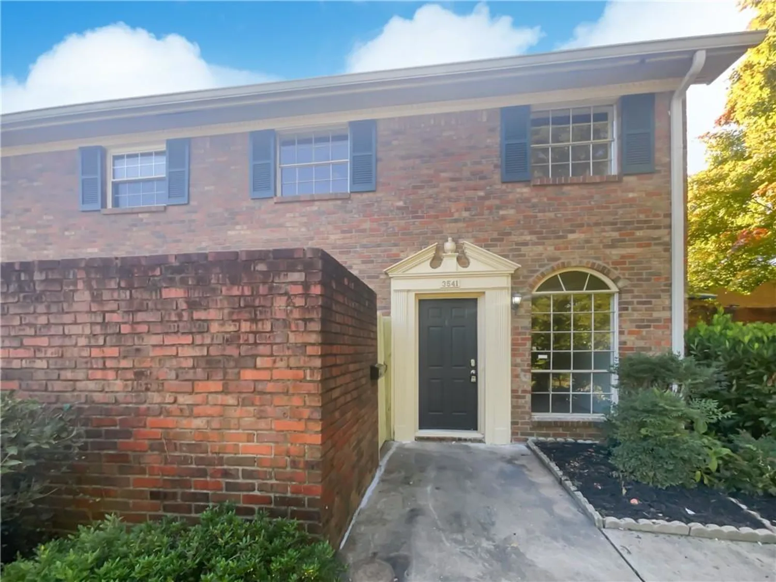1231 woodland avenue ne 4Atlanta, GA 30324
1231 woodland avenue ne 4Atlanta, GA 30324
Description
Completely renovated charming and spacious unit in a mid century building on Woodland Hills Ave. The renovation included new hvac, new hardwood floors and carpeting, new kitchen including stainless steel appliances, and two updated bathrooms. The unit overlooks the lovely pool and court yard area. Well maintained complex and this unit is move in ready!
Property Details for 1231 Woodland Avenue NE 4
- Subdivision Complexn/a
- Architectural StyleContemporary, Mid-Rise (up to 5 stories)
- ExteriorBalcony
- Num Of Parking Spaces2
- Parking FeaturesUnassigned
- Property AttachedYes
LISTING UPDATED:
- StatusClosed
- MLS #5541868
- Days on Site25
- Taxes$1,654 / year
- MLS TypeResidential
- Year Built1965
- CountryDekalb - GA
LISTING UPDATED:
- StatusClosed
- MLS #5541868
- Days on Site25
- Taxes$1,654 / year
- MLS TypeResidential
- Year Built1965
- CountryDekalb - GA
Building Information for 1231 Woodland Avenue NE 4
- StoriesOne
- Year Built1965
- Lot Size0.0000 Acres
Payment Calculator
Term
Interest
Home Price
Down Payment
The Payment Calculator is for illustrative purposes only. Read More
Property Information for 1231 Woodland Avenue NE 4
Summary
Location and General Information
- Community Features: Near Public Transport, Near Shopping, Pool
- Directions: from Lenox coming from VAHI, turn right onto to Woodland Hills Ave. complex is on the right.
- Coordinates: 33.813993,-84.348005
School Information
- Elementary School: Briar Vista
- Middle School: Druid Hills
- High School: Druid Hills
Taxes and HOA Information
- Parcel Number: 18 108 15 005
- Tax Year: 2014
- Association Fee Includes: Insurance, Maintenance Structure, Maintenance Grounds, Reserve Fund, Water
- Tax Lot: 0
Virtual Tour
- Virtual Tour Link PP: http://www.propertypanorama.com/instaview/fmls/5541868
Parking
- Open Parking: No
Interior and Exterior Features
Interior Features
- Cooling: Ceiling Fan(s), Central Air
- Heating: Forced Air, Natural Gas
- Appliances: Dishwasher, Gas Range, Microwave, Refrigerator
- Basement: None
- Fireplace Features: None
- Flooring: Hardwood
- Interior Features: Other
- Levels/Stories: One
- Other Equipment: None
- Kitchen Features: Breakfast Bar, Cabinets Stain, Eat-in Kitchen, Solid Surface Counters
- Master Bathroom Features: None
- Main Bedrooms: 2
- Main Full Baths: 2
- Bathrooms Total Decimal: 2
Exterior Features
- Accessibility Features: None
- Construction Materials: Brick 4 Sides
- Fencing: None
- Patio And Porch Features: None
- Pool Features: None
- Roof Type: Composition
- Security Features: Open Access
- Laundry Features: In Hall
- Pool Private: No
- Other Structures: None
Property
Utilities
- Utilities: None
Property and Assessments
- Home Warranty: No
- Property Condition: Resale
Green Features
- Green Energy Efficient: None
Lot Information
- Common Walls: No One Above
- Lot Features: Other
Multi Family
- # Of Units In Community: 4
Rental
Rent Information
- Land Lease: No
Public Records for 1231 Woodland Avenue NE 4
Tax Record
- 2014$1,654.00 ($137.83 / month)
Home Facts
- Beds2
- Baths2
- Total Finished SqFt1,170 SqFt
- StoriesOne
- Lot Size0.0000 Acres
- StyleCondominium
- Year Built1965
- APN18 108 15 005
- CountyDekalb - GA




