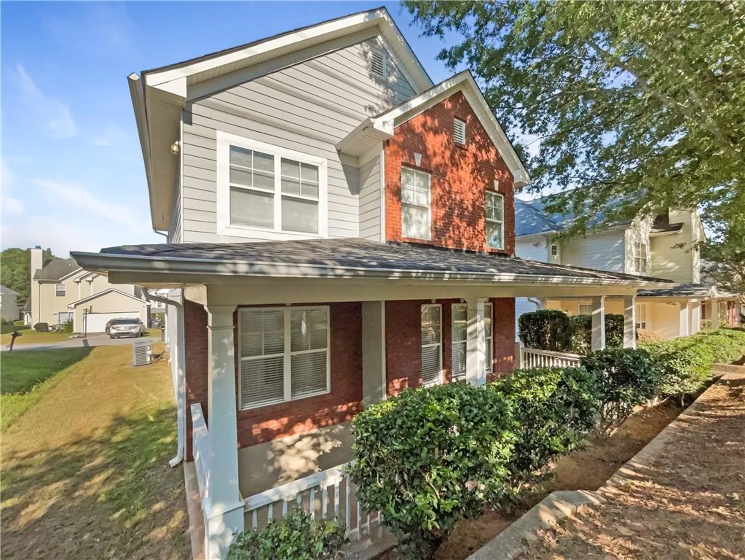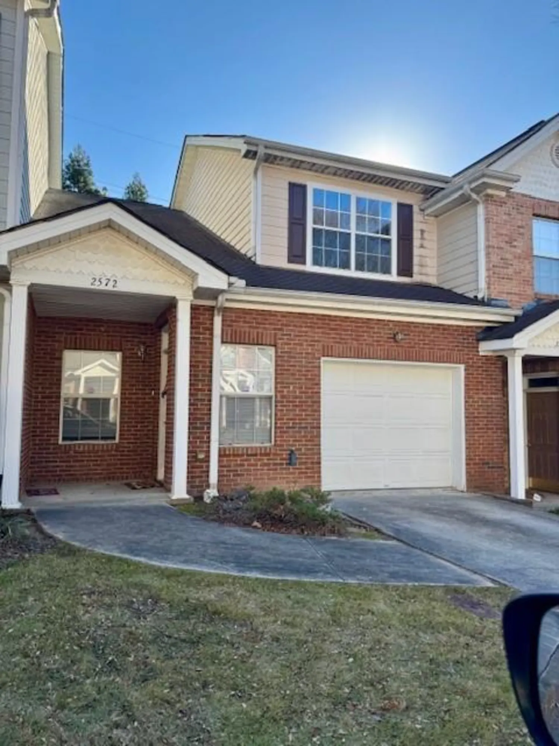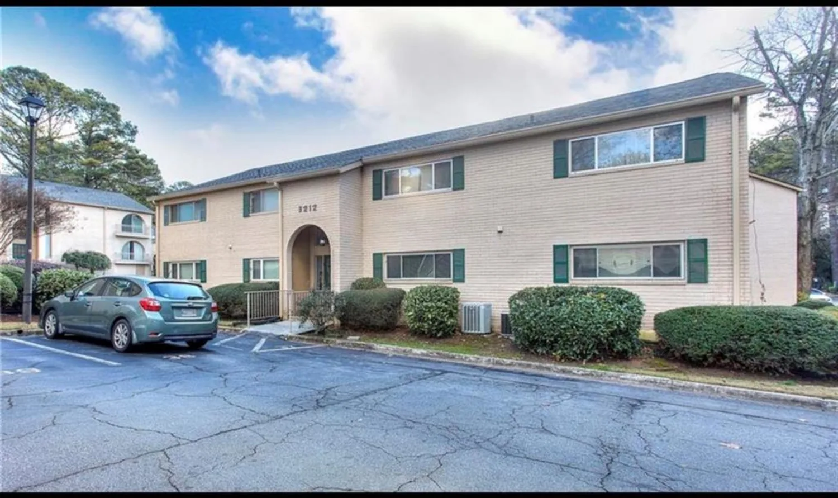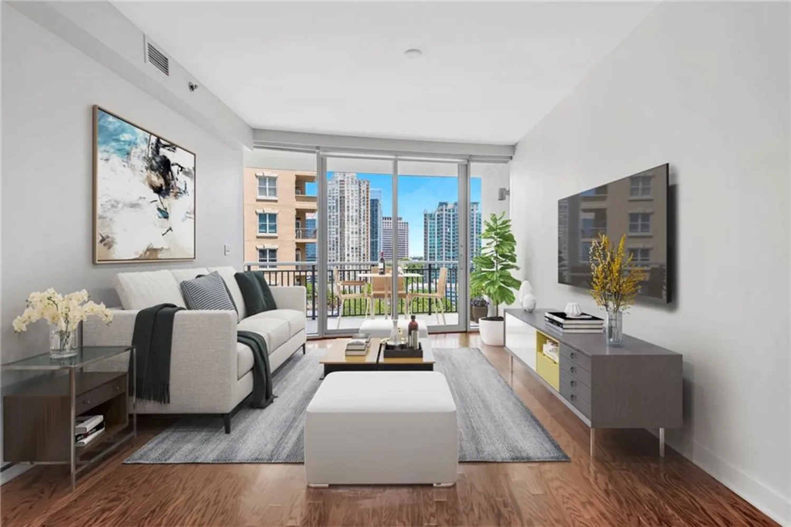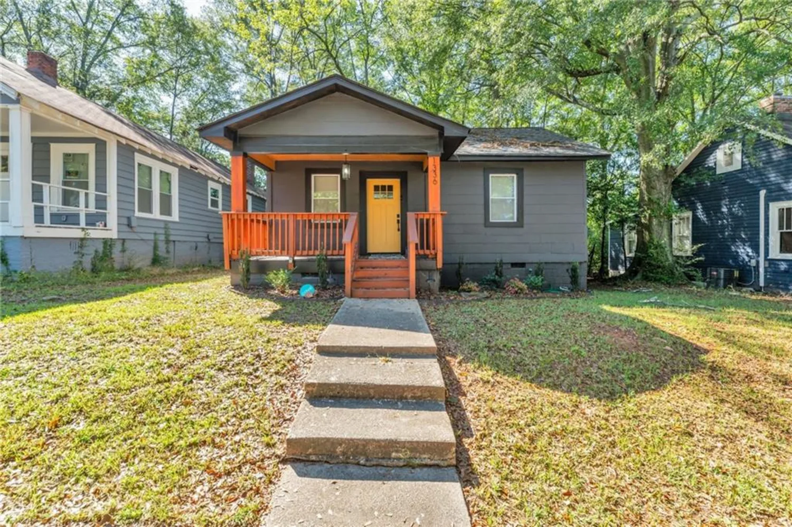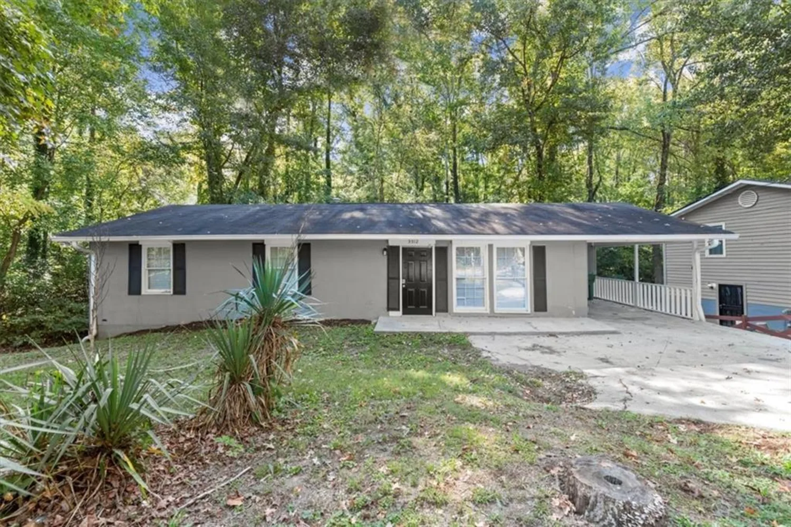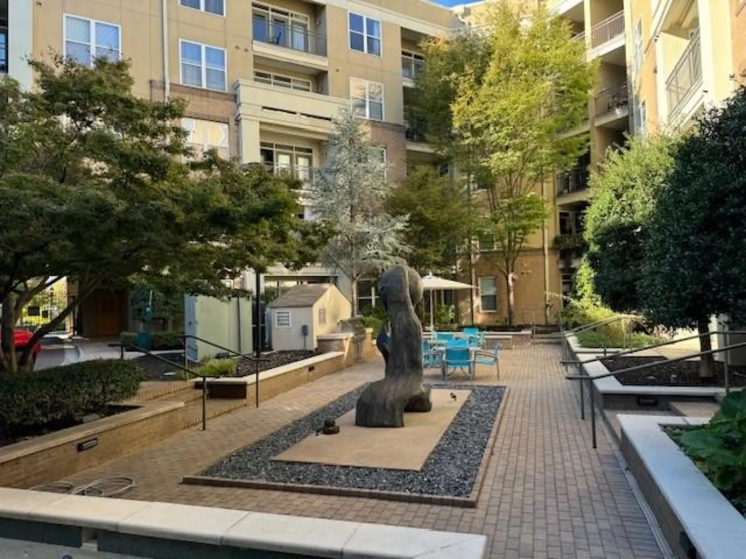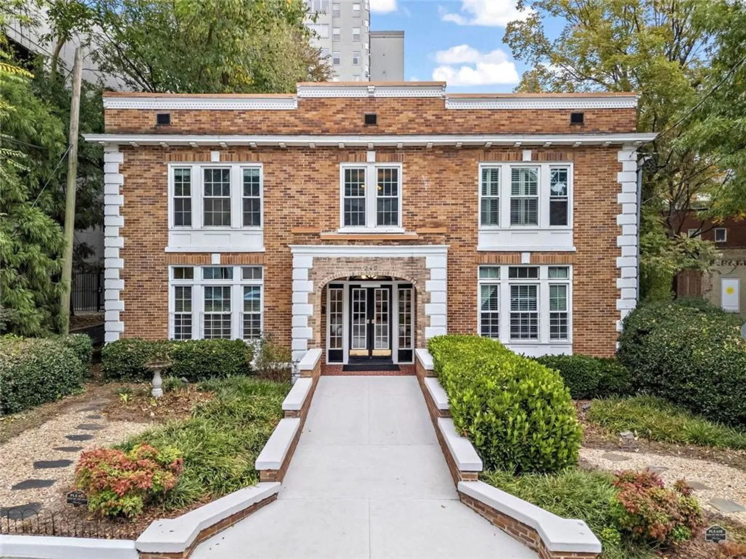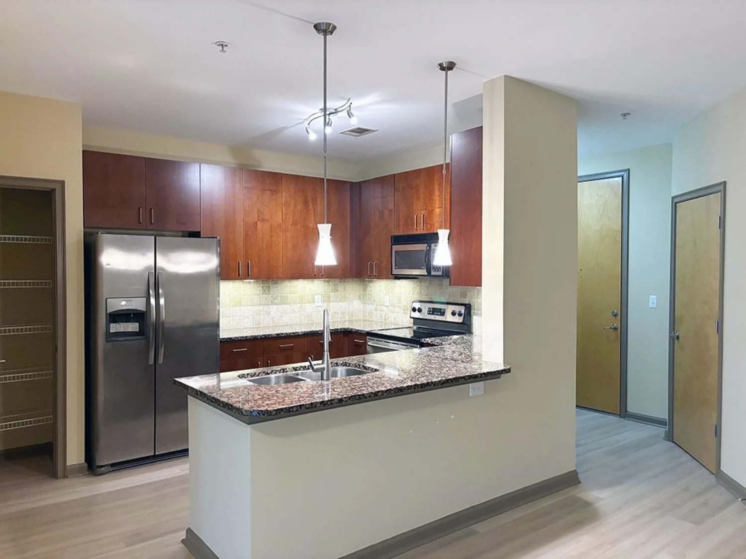5027 lower elm streetAtlanta, GA 30349
5027 lower elm streetAtlanta, GA 30349
Description
Make a great deal even better with Massive savings through special loan programs with the Preferred Lender Envoy Mortgage with Aubrey Wilcox! Ask the Listing Team for the introduction for up to 100% Financing or even interest rates in the 4s! Welcome to this spacious townhome on 5027 Lower Elm St, offering both comfort and convenience in one of South Fulton’s fastest-growing areas. Step inside to a grand two-story foyer that sets the tone for the open layout, with plenty of natural light and thoughtful design throughout. The 1-car oversized garage provides not only secure parking but additional storage space, while the driveway and street parking easily accommodate extra drivers or guests. Upstairs, vaulted ceilings in the bedrooms create an airy, open feel, and the private backyard space offers the perfect spot to relax or entertain. This home is ideally located just minutes from Hartsfield-Jackson Atlanta International Airport, making it a perfect fit for frequent travelers or airline professionals. Commuting is simple with easy access to major highways (I-285, I-85, I-75, and GA-166) and MARTA service nearby. Enjoy shopping, dining, and entertainment at Camp Creek Marketplace, along with concerts and events at the Wolf Creek Amphitheater. Outdoor enthusiasts will love the proximity to parks, nature trails, and golf courses like Wolf Creek Golf Club and Welcome All Park. The area is buzzing with growth, home to Tyler Perry Studios and Atlanta’s expanding film industry, while maintaining a strong community feel with local businesses, recreational centers, and neighborhood events. Served by Fulton County Schools and close to colleges like Atlanta Metropolitan State College and Georgia Military College, this townhome offers the perfect blend of space, location, and lifestyle in the heart of South Fulton.
Property Details for 5027 Lower Elm Street
- Subdivision ComplexHigh Grove
- Architectural StyleTownhouse, Traditional
- ExteriorPrivate Entrance, Private Yard
- Num Of Garage Spaces1
- Num Of Parking Spaces2
- Parking FeaturesDriveway, Garage, Garage Faces Front
- Property AttachedYes
- Waterfront FeaturesNone
LISTING UPDATED:
- StatusActive
- MLS #7544141
- Days on Site57
- Taxes$4,080 / year
- HOA Fees$74 / month
- MLS TypeResidential
- Year Built2004
- Lot Size0.04 Acres
- CountryFulton - GA
LISTING UPDATED:
- StatusActive
- MLS #7544141
- Days on Site57
- Taxes$4,080 / year
- HOA Fees$74 / month
- MLS TypeResidential
- Year Built2004
- Lot Size0.04 Acres
- CountryFulton - GA
Building Information for 5027 Lower Elm Street
- StoriesTwo
- Year Built2004
- Lot Size0.0412 Acres
Payment Calculator
Term
Interest
Home Price
Down Payment
The Payment Calculator is for illustrative purposes only. Read More
Property Information for 5027 Lower Elm Street
Summary
Location and General Information
- Community Features: Homeowners Assoc, Playground
- Directions: GPS Friendly
- View: Neighborhood
- Coordinates: 33.618272,-84.588682
School Information
- Elementary School: Renaissance
- Middle School: Renaissance
- High School: Langston Hughes
Taxes and HOA Information
- Parcel Number: 09F320001371118
- Tax Year: 2024
- Tax Legal Description: 140 HIGH GROVE PH1 SUB/TWNHMS
Virtual Tour
- Virtual Tour Link PP: https://www.propertypanorama.com/5027-Lower-Elm-Street-Atlanta-GA-30349/unbranded
Parking
- Open Parking: Yes
Interior and Exterior Features
Interior Features
- Cooling: Ceiling Fan(s), Central Air
- Heating: Forced Air
- Appliances: Dishwasher
- Basement: None
- Fireplace Features: Family Room
- Flooring: Carpet, Hardwood
- Interior Features: High Ceilings 9 ft Main, Vaulted Ceiling(s)
- Levels/Stories: Two
- Other Equipment: None
- Window Features: Insulated Windows
- Kitchen Features: Breakfast Bar, Cabinets Stain, View to Family Room
- Master Bathroom Features: Tub/Shower Combo
- Foundation: Slab
- Total Half Baths: 1
- Bathrooms Total Integer: 3
- Bathrooms Total Decimal: 2
Exterior Features
- Accessibility Features: Accessible Entrance
- Construction Materials: Brick
- Fencing: Back Yard
- Horse Amenities: None
- Patio And Porch Features: Patio
- Pool Features: None
- Road Surface Type: Paved
- Roof Type: Composition
- Security Features: None
- Spa Features: None
- Laundry Features: Other
- Pool Private: No
- Road Frontage Type: None
- Other Structures: None
Property
Utilities
- Sewer: Public Sewer
- Utilities: Cable Available, Electricity Available, Phone Available, Sewer Available, Water Available
- Water Source: Public
- Electric: None
Property and Assessments
- Home Warranty: No
- Property Condition: Resale
Green Features
- Green Energy Efficient: None
- Green Energy Generation: None
Lot Information
- Above Grade Finished Area: 1464
- Common Walls: 2+ Common Walls
- Lot Features: Back Yard
- Waterfront Footage: None
Rental
Rent Information
- Land Lease: No
- Occupant Types: Vacant
Public Records for 5027 Lower Elm Street
Tax Record
- 2024$4,080.00 ($340.00 / month)
Home Facts
- Beds2
- Baths2
- Total Finished SqFt1,464 SqFt
- Above Grade Finished1,464 SqFt
- StoriesTwo
- Lot Size0.0412 Acres
- StyleTownhouse
- Year Built2004
- APN09F320001371118
- CountyFulton - GA
- Fireplaces1




