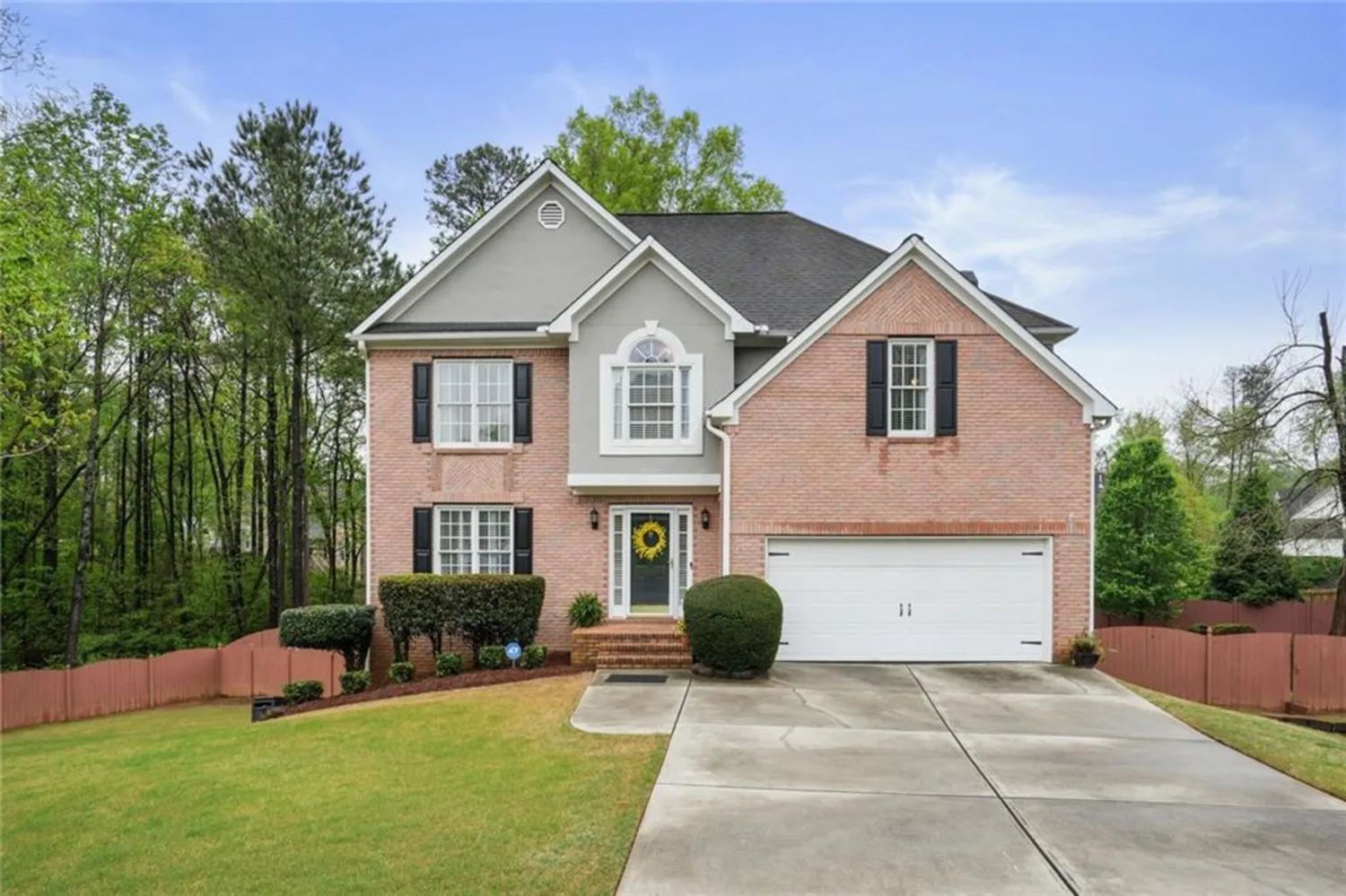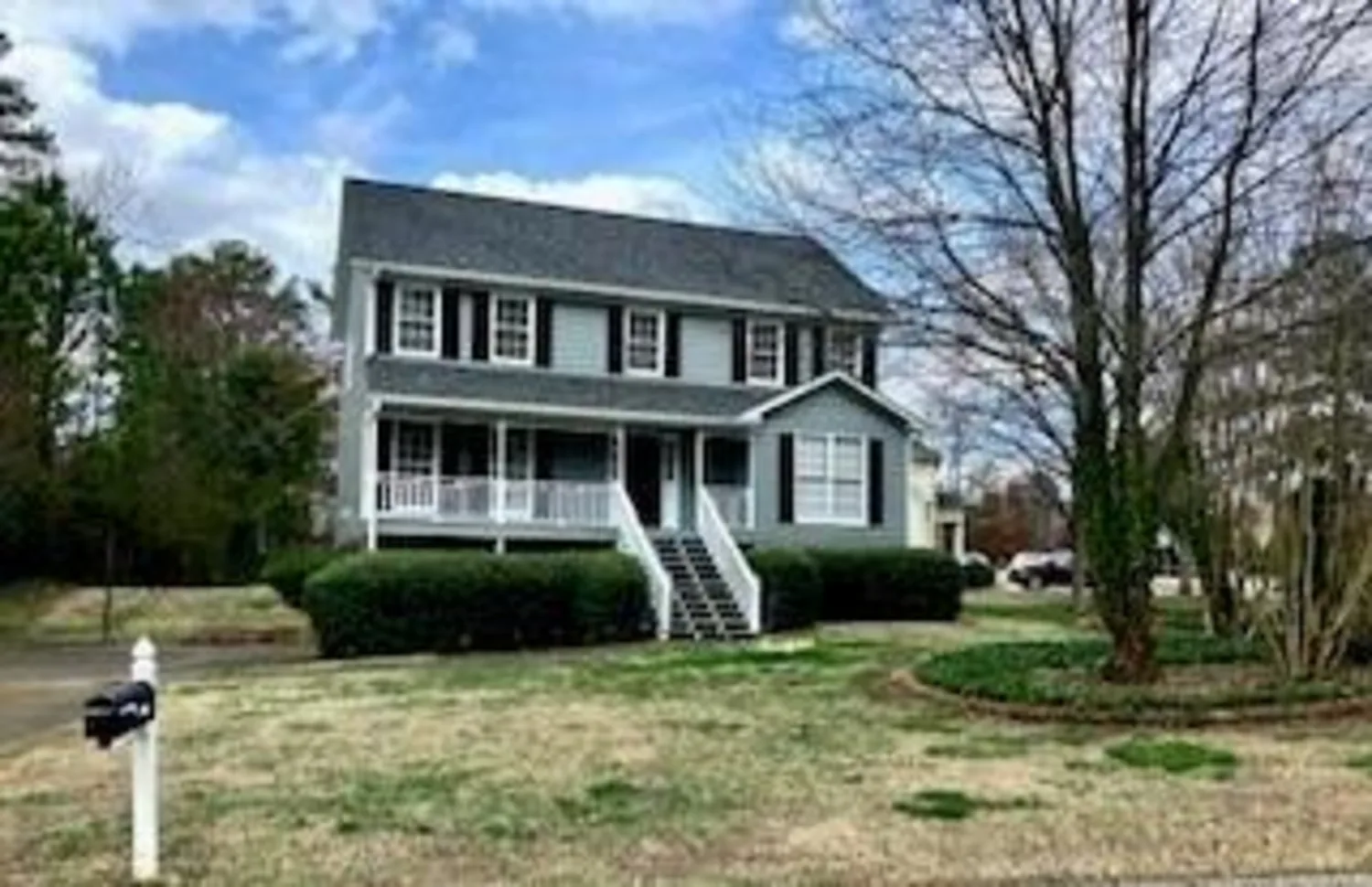2627 hampton park driveMarietta, GA 30062
2627 hampton park driveMarietta, GA 30062
Description
JOHN WIELAND 3-CAR GARAGE HOME W/4BDRMS & 3.5 BATHS & HUGE BONUS AREA UPSTAIRS IS PERFECT FOR A MEDIA RM. MAIN LVL FEATURES: LIV/DINING RM,FAMILY RM & OPEN EAT-IN KITCHEN FOR ENTERTAINING. KITCHEN FEATURES A LRG WORK ISLAND THAT CAN ALSO SERVE AS A BRKFST BAR. UPSTAISRS MSTR HAS ELEGANT DBL DOOR ENTRY & WALK-IN CLOSET.MSTR BATH HAS DUAL VANITIES & SPA TUB. 2 BEDRMS SHARE J&J BATH & ONE GUEST BDRM HAS ACCESS TO ITS OWN SEPARATE BATH. UPSTAIRS LAUNDRY. BACKYD HAS A PATIO & FENCE FOR PRIVACY. 1-2 YEAR LEASE AVAIL. N'HOOD PLAYGROUND & EASY ACCESS TO SHOPPING, DINING & I-75.
Property Details for 2627 Hampton Park Drive
- Subdivision ComplexHAMPTON PARK
- Architectural StyleTraditional
- ExteriorPrivate Yard, Other
- Num Of Garage Spaces3
- Num Of Parking Spaces3
- Parking FeaturesAttached, Garage
- Property AttachedNo
- Waterfront FeaturesNone
LISTING UPDATED:
- StatusActive
- MLS #7595948
- Days on Site0
- MLS TypeResidential Lease
- Year Built2000
- Lot Size0.41 Acres
- CountryCobb - GA
LISTING UPDATED:
- StatusActive
- MLS #7595948
- Days on Site0
- MLS TypeResidential Lease
- Year Built2000
- Lot Size0.41 Acres
- CountryCobb - GA
Building Information for 2627 Hampton Park Drive
- StoriesTwo
- Year Built2000
- Lot Size0.4100 Acres
Payment Calculator
Term
Interest
Home Price
Down Payment
The Payment Calculator is for illustrative purposes only. Read More
Property Information for 2627 Hampton Park Drive
Summary
Location and General Information
- Community Features: Homeowners Assoc, Near Shopping, Playground, Sidewalks, Street Lights
- Directions: I-75N TO EXIT 267A-CANTON RD, RT ON SANDY PLAINS RD, RT ON POST OAK TRITT RD, TURN LF INTO HAMPTON PARK S/D AND THEN LF ON HAMPTON PARK DR.
- View: Trees/Woods
- Coordinates: 34.013245,-84.480383
School Information
- Elementary School: Mountain View - Cobb
- Middle School: Simpson
- High School: Sprayberry
Taxes and HOA Information
Virtual Tour
- Virtual Tour Link PP: https://www.propertypanorama.com/2627-Hampton-Park-Drive-Marietta-GA-30062/unbranded
Parking
- Open Parking: No
Interior and Exterior Features
Interior Features
- Cooling: Central Air, Ceiling Fan(s)
- Heating: Central
- Appliances: Dishwasher, Disposal, Gas Range, Gas Water Heater, Microwave, Refrigerator, Self Cleaning Oven
- Basement: None
- Fireplace Features: Factory Built, Family Room, Gas Log, Glass Doors
- Flooring: Carpet, Hardwood
- Interior Features: Bookcases, Disappearing Attic Stairs, Entrance Foyer, High Ceilings 9 ft Main, High Ceilings 9 ft Upper, Walk-In Closet(s)
- Levels/Stories: Two
- Other Equipment: None
- Window Features: Double Pane Windows, Insulated Windows
- Kitchen Features: Breakfast Bar, Cabinets Stain, Eat-in Kitchen, Kitchen Island, Solid Surface Counters, Pantry, View to Family Room
- Master Bathroom Features: Double Vanity, Separate Tub/Shower, Whirlpool Tub
- Total Half Baths: 1
- Bathrooms Total Integer: 4
- Bathrooms Total Decimal: 3
Exterior Features
- Accessibility Features: None
- Construction Materials: Brick Front, Cement Siding, Brick
- Fencing: Back Yard
- Patio And Porch Features: Patio
- Pool Features: None
- Road Surface Type: Asphalt
- Roof Type: Composition
- Security Features: Smoke Detector(s)
- Spa Features: None
- Laundry Features: Laundry Room, Upper Level
- Pool Private: No
- Road Frontage Type: City Street
- Other Structures: None
Property
Utilities
- Utilities: Cable Available, Electricity Available, Natural Gas Available, Sewer Available, Water Available
Property and Assessments
- Home Warranty: No
Green Features
Lot Information
- Above Grade Finished Area: 3352
- Common Walls: No Common Walls
- Lot Features: Level, Private
- Waterfront Footage: None
Rental
Rent Information
- Land Lease: No
- Occupant Types: Vacant
Public Records for 2627 Hampton Park Drive
Home Facts
- Beds4
- Baths3
- Total Finished SqFt4,000 SqFt
- Above Grade Finished3,352 SqFt
- Below Grade Finished648 SqFt
- StoriesTwo
- Lot Size0.4100 Acres
- StyleSingle Family Residence
- Year Built2000
- CountyCobb - GA
- Fireplaces1












