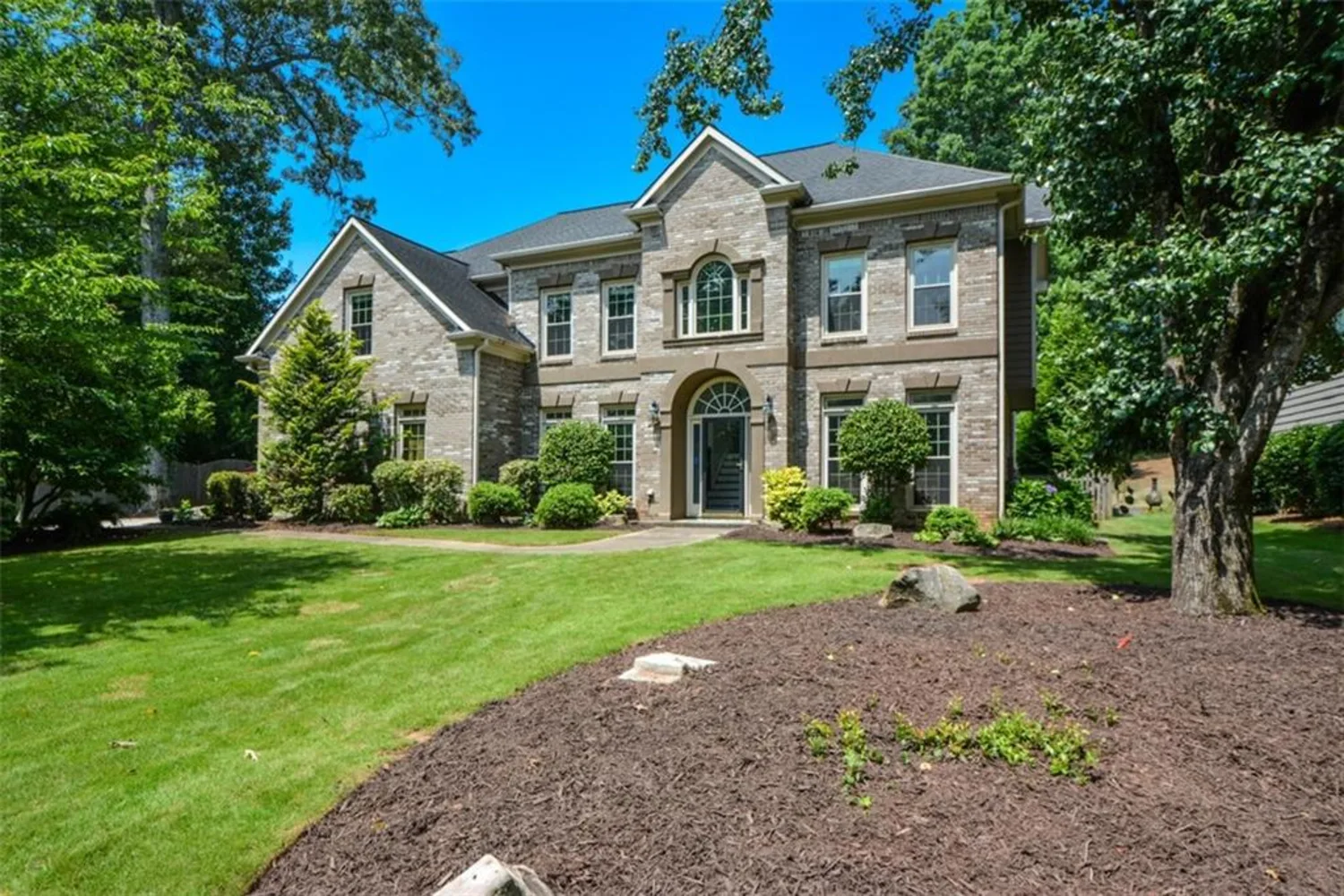28 mcevers branch courtAcworth, GA 30101
28 mcevers branch courtAcworth, GA 30101
Description
Beautiful Brick Home with an inviting covered front porch. Private small street with only 5 cul-de-sac homes. Outstanding location within the community. Close to Swim Tennis, Pickle ball, Basketball, clubhouse and walking trails. Beautiful professionally landscaped yard with a private oasis in the backyard which consist of Fire pit, Hot Tub, Covered Dry Below porch, sofas, chairs with a large TV perfectly suited for Saturday College football games. The home is meticulously maintained inside and outside with upgrades throughout. Upgraded lighting, counters and back splash along with stainless appliances and open floor plan make this home feel very modern and up to date. Lots of natural sunlight provides a bright and cheerful ambience. Full finished basement is great for entertaining. This home has a large master with huge master closet. Neutral colors that go with everything. Your new home is move in ready. This property has a fenced in backyard but is only a fraction of the total lot size which is .87 acres. If you wanted to expand your backyard you could easily double the current size that is fenced. Rentals are currently permitted with a minimum 1 year lease period. Please come look and you will not be disappointed!!!
Property Details for 28 McEvers Branch Court
- Subdivision ComplexBentwater
- Architectural StyleTraditional
- ExteriorPrivate Yard, Other
- Num Of Garage Spaces2
- Parking FeaturesGarage, Garage Faces Front, Kitchen Level
- Property AttachedNo
- Waterfront FeaturesNone
LISTING UPDATED:
- StatusActive
- MLS #7595581
- Days on Site1
- Taxes$4,217 / year
- HOA Fees$900 / year
- MLS TypeResidential
- Year Built2000
- Lot Size0.87 Acres
- CountryPaulding - GA
LISTING UPDATED:
- StatusActive
- MLS #7595581
- Days on Site1
- Taxes$4,217 / year
- HOA Fees$900 / year
- MLS TypeResidential
- Year Built2000
- Lot Size0.87 Acres
- CountryPaulding - GA
Building Information for 28 McEvers Branch Court
- StoriesThree Or More
- Year Built2000
- Lot Size0.8700 Acres
Payment Calculator
Term
Interest
Home Price
Down Payment
The Payment Calculator is for illustrative purposes only. Read More
Property Information for 28 McEvers Branch Court
Summary
Location and General Information
- Community Features: Clubhouse, Country Club, Golf, Near Schools, Near Shopping, Near Trails/Greenway, Park, Pickleball, Playground, Pool, Sidewalks, Tennis Court(s)
- Directions: North on I-75 to exit 278 Glade Rd Go left to Lake Acworth, Right to Hwy 41 Right over Lake to Cedarcrest Left to Bentwater Drive to left on McEvers Branch Court. Home is on the right.
- View: Trees/Woods
- Coordinates: 34.054181,-84.776836
School Information
- Elementary School: Burnt Hickory
- Middle School: Sammy McClure Sr.
- High School: North Paulding
Taxes and HOA Information
- Parcel Number: 045515
- Tax Year: 2024
- Association Fee Includes: Reserve Fund, Swim, Tennis
- Tax Legal Description: -
- Tax Lot: -
Virtual Tour
- Virtual Tour Link PP: https://www.propertypanorama.com/28-McEvers-Branch-Court-Acworth-GA-30101/unbranded
Parking
- Open Parking: No
Interior and Exterior Features
Interior Features
- Cooling: Ceiling Fan(s), Central Air, Zoned
- Heating: Central, Forced Air, Natural Gas, Zoned
- Appliances: Dishwasher, Disposal, Electric Oven, Gas Range, Gas Water Heater, Microwave, Refrigerator, Other
- Basement: Daylight, Finished, Full, Interior Entry, Walk-Out Access, Other
- Fireplace Features: Factory Built, Gas Starter
- Flooring: Carpet, Tile
- Interior Features: Entrance Foyer 2 Story, High Ceilings 9 ft Main, High Ceilings 9 ft Lower, High Speed Internet, Recessed Lighting, Tray Ceiling(s)
- Levels/Stories: Three Or More
- Other Equipment: None
- Window Features: Insulated Windows, Window Treatments
- Kitchen Features: Breakfast Room, Cabinets White, Eat-in Kitchen, Pantry, Stone Counters, View to Family Room
- Master Bathroom Features: Separate Tub/Shower, Other
- Foundation: Concrete Perimeter, Slab
- Main Bedrooms: 1
- Bathrooms Total Integer: 3
- Main Full Baths: 1
- Bathrooms Total Decimal: 3
Exterior Features
- Accessibility Features: Accessible Doors, Accessible Entrance, Accessible Hallway(s)
- Construction Materials: Brick, Brick Front, Fiber Cement
- Fencing: Back Yard, Privacy
- Horse Amenities: None
- Patio And Porch Features: Deck, Front Porch, Rear Porch
- Pool Features: None
- Road Surface Type: Asphalt
- Roof Type: Composition, Shingle
- Security Features: Carbon Monoxide Detector(s), Security System Owned, Smoke Detector(s)
- Spa Features: None
- Laundry Features: Laundry Room, Other
- Pool Private: No
- Road Frontage Type: County Road
- Other Structures: None
Property
Utilities
- Sewer: Public Sewer
- Utilities: Cable Available, Electricity Available, Natural Gas Available, Phone Available, Sewer Available, Underground Utilities, Water Available
- Water Source: Public
- Electric: 110 Volts
Property and Assessments
- Home Warranty: No
- Property Condition: Updated/Remodeled
Green Features
- Green Energy Efficient: Insulation
- Green Energy Generation: None
Lot Information
- Above Grade Finished Area: 2191
- Common Walls: No Common Walls
- Lot Features: Back Yard, Front Yard, Landscaped, Private, Wooded
- Waterfront Footage: None
Rental
Rent Information
- Land Lease: No
- Occupant Types: Owner
Public Records for 28 McEvers Branch Court
Tax Record
- 2024$4,217.00 ($351.42 / month)
Home Facts
- Beds5
- Baths3
- Total Finished SqFt2,191 SqFt
- Above Grade Finished2,191 SqFt
- Below Grade Finished1,167 SqFt
- StoriesThree Or More
- Lot Size0.8700 Acres
- StyleSingle Family Residence
- Year Built2000
- APN045515
- CountyPaulding - GA
- Fireplaces2












