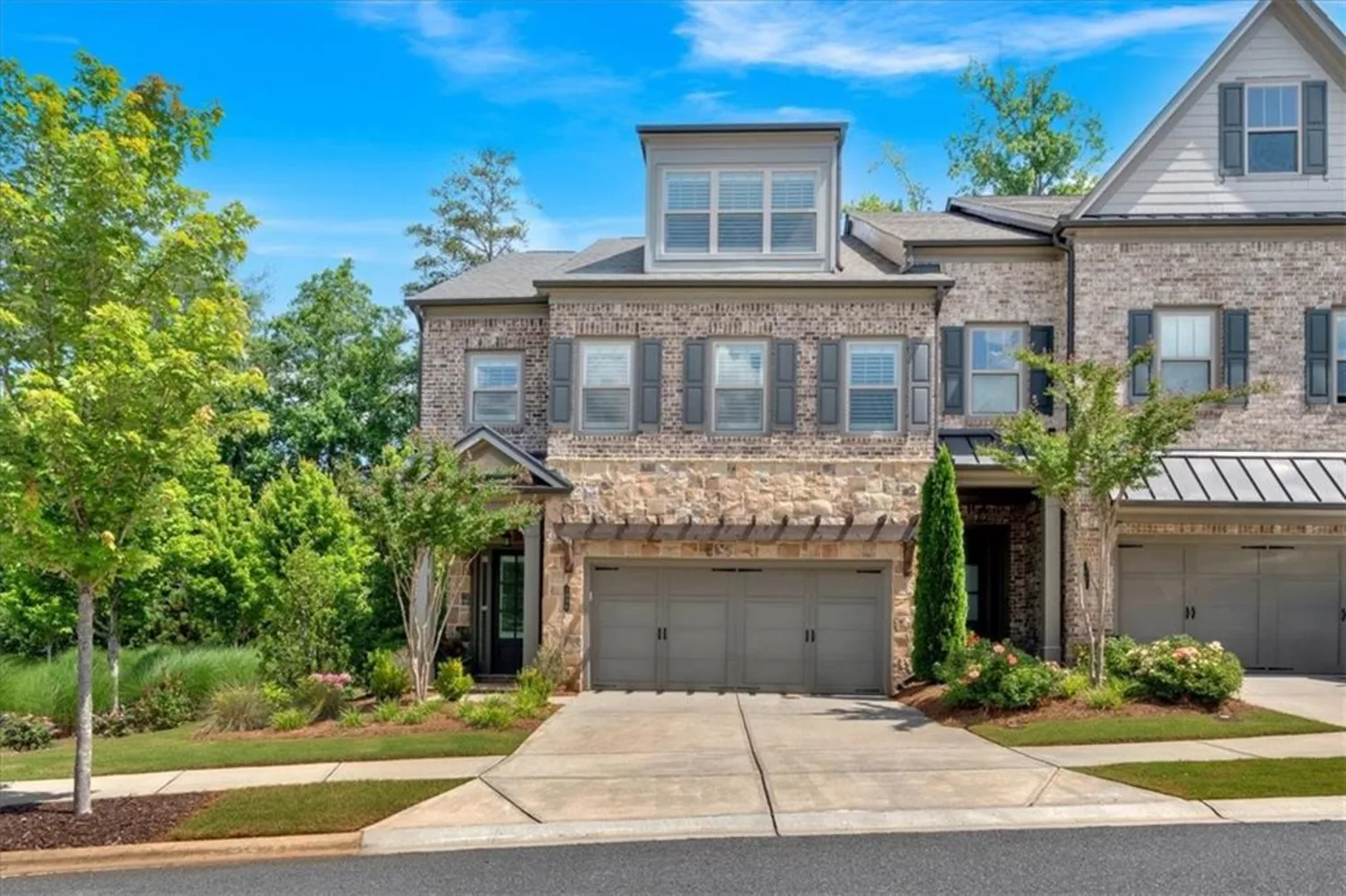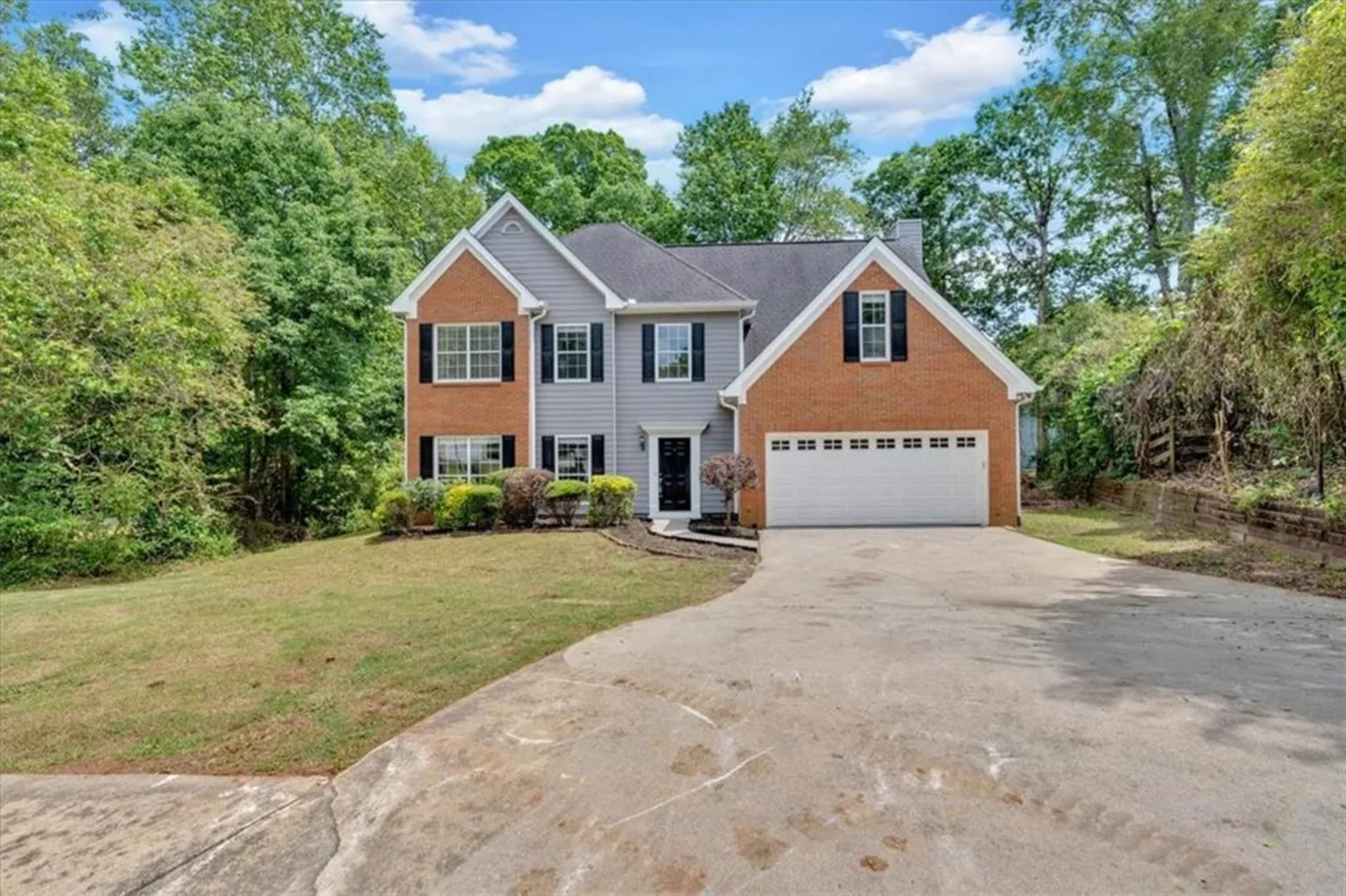100 parkerwood wayAlpharetta, GA 30022
100 parkerwood wayAlpharetta, GA 30022
Description
Feel the charm when you open the front door to this spacious home on a lush corner lot! You won't believe this fabulous courtyard-style outdoor living area! Connect with nature and relax in the calm privacy under a beautifully designed pergola with a built-in grilling area. Gather around the amazing stone fireplace and enjoy your slice of paradise! Inside the Kitchen has been renovated with new cabinets, quartz countertops & tile backsplash. The gooseneck fixture makes cleanup a breeze, along with the large stainless sink & "whisper quiet" garbage disposal. Specialty drawers for trash/recycling, cooking utensils, knife storage & spices. Cooking becomes a thing of beauty with the professional six-burner 36" gas range with pro vent hood! Samsung smart refrigerator with beverage center, family hub & more. A coffee bar/serving area with live-edge floating shelves and a large breakfast bar offers great options for entertaining. A lovely informal dining area in the Kitchen is lined with windows that fill the space with light and peaceful views to the outside. The Living Room with bookcases & French Doors serves as a perfect quiet home office. Family Room with fireplace, separate Dining Room, half bath & laundry room complete the main floor. Upstairs, the oversized Owner's Suite is a private getaway, and three other bedrooms and a bath are nicely situated. The largest bedroom is being used as a TV/Exercise Room, but, due to size, has big possibilities. Nicely landscaped with a fully fenced backyard. Side entry garage, security system, cul-de-sac street, sidewalks on Buice Rd. to Ocee Park, close to swim/tennis, great schools! This is a very special home in a great community!
Property Details for 100 Parkerwood Way
- Subdivision ComplexPinewalk
- Architectural StyleTraditional
- ExteriorGas Grill, Private Yard
- Num Of Garage Spaces2
- Parking FeaturesAttached, Driveway, Garage, Garage Door Opener, Garage Faces Side, Kitchen Level, Level Driveway
- Property AttachedNo
- Waterfront FeaturesNone
LISTING UPDATED:
- StatusActive
- MLS #7595180
- Days on Site1
- Taxes$4,713 / year
- HOA Fees$820 / year
- MLS TypeResidential
- Year Built1989
- Lot Size0.25 Acres
- CountryFulton - GA
Location
Listing Courtesy of Keller Williams Realty Peachtree Rd. - Anne Meyer
LISTING UPDATED:
- StatusActive
- MLS #7595180
- Days on Site1
- Taxes$4,713 / year
- HOA Fees$820 / year
- MLS TypeResidential
- Year Built1989
- Lot Size0.25 Acres
- CountryFulton - GA
Building Information for 100 Parkerwood Way
- StoriesTwo
- Year Built1989
- Lot Size0.2453 Acres
Payment Calculator
Term
Interest
Home Price
Down Payment
The Payment Calculator is for illustrative purposes only. Read More
Property Information for 100 Parkerwood Way
Summary
Location and General Information
- Community Features: Near Schools, Park, Playground, Pool, Sidewalks, Swim Team, Tennis Court(s)
- Directions: Located between Jones Bridge & Kimball Bridge Roads off Buice Road. Turn at the swim/tennis facility.
- View: Other
- Coordinates: 34.041487,-84.232209
School Information
- Elementary School: Ocee
- Middle School: Taylor Road
- High School: Chattahoochee
Taxes and HOA Information
- Parcel Number: 11 027201170578
- Tax Year: 2024
- Association Fee Includes: Reserve Fund, Swim, Tennis
- Tax Legal Description: 0
Virtual Tour
- Virtual Tour Link PP: https://www.propertypanorama.com/100-Parkerwood-Way-Alpharetta-GA-30022/unbranded
Parking
- Open Parking: Yes
Interior and Exterior Features
Interior Features
- Cooling: Ceiling Fan(s), Central Air, Zoned
- Heating: Forced Air
- Appliances: Dishwasher, Disposal, Gas Range, Refrigerator, Tankless Water Heater
- Basement: None
- Fireplace Features: Family Room, Gas Starter, Outside, Stone
- Flooring: Carpet, Hardwood, Other
- Interior Features: Bookcases, Disappearing Attic Stairs, Entrance Foyer, High Ceilings 9 ft Main, High Speed Internet, His and Hers Closets
- Levels/Stories: Two
- Other Equipment: None
- Window Features: Double Pane Windows
- Kitchen Features: Breakfast Bar, Breakfast Room, Cabinets White, Eat-in Kitchen, Pantry, Stone Counters
- Master Bathroom Features: Separate His/Hers, Separate Tub/Shower, Soaking Tub
- Foundation: Slab
- Total Half Baths: 1
- Bathrooms Total Integer: 3
- Bathrooms Total Decimal: 2
Exterior Features
- Accessibility Features: Accessible Entrance
- Construction Materials: Brick Front, Cement Siding
- Fencing: Back Yard, Fenced, Wood
- Horse Amenities: None
- Patio And Porch Features: None
- Pool Features: None
- Road Surface Type: Asphalt, Paved
- Roof Type: Composition, Shingle
- Security Features: Carbon Monoxide Detector(s), Fire Alarm, Security System Owned
- Spa Features: None
- Laundry Features: Laundry Room, Main Level
- Pool Private: No
- Road Frontage Type: City Street
- Other Structures: Pergola
Property
Utilities
- Sewer: Public Sewer
- Utilities: Cable Available, Electricity Available, Natural Gas Available, Phone Available, Sewer Available, Underground Utilities, Water Available
- Water Source: Public
- Electric: None
Property and Assessments
- Home Warranty: No
- Property Condition: Resale
Green Features
- Green Energy Efficient: None
- Green Energy Generation: None
Lot Information
- Above Grade Finished Area: 3107
- Common Walls: No Common Walls
- Lot Features: Back Yard, Corner Lot, Cul-De-Sac, Landscaped, Private, Sprinklers In Rear
- Waterfront Footage: None
Rental
Rent Information
- Land Lease: No
- Occupant Types: Owner
Public Records for 100 Parkerwood Way
Tax Record
- 2024$4,713.00 ($392.75 / month)
Home Facts
- Beds4
- Baths2
- Total Finished SqFt3,107 SqFt
- Above Grade Finished3,107 SqFt
- StoriesTwo
- Lot Size0.2453 Acres
- StyleSingle Family Residence
- Year Built1989
- APN11 027201170578
- CountyFulton - GA
- Fireplaces2












