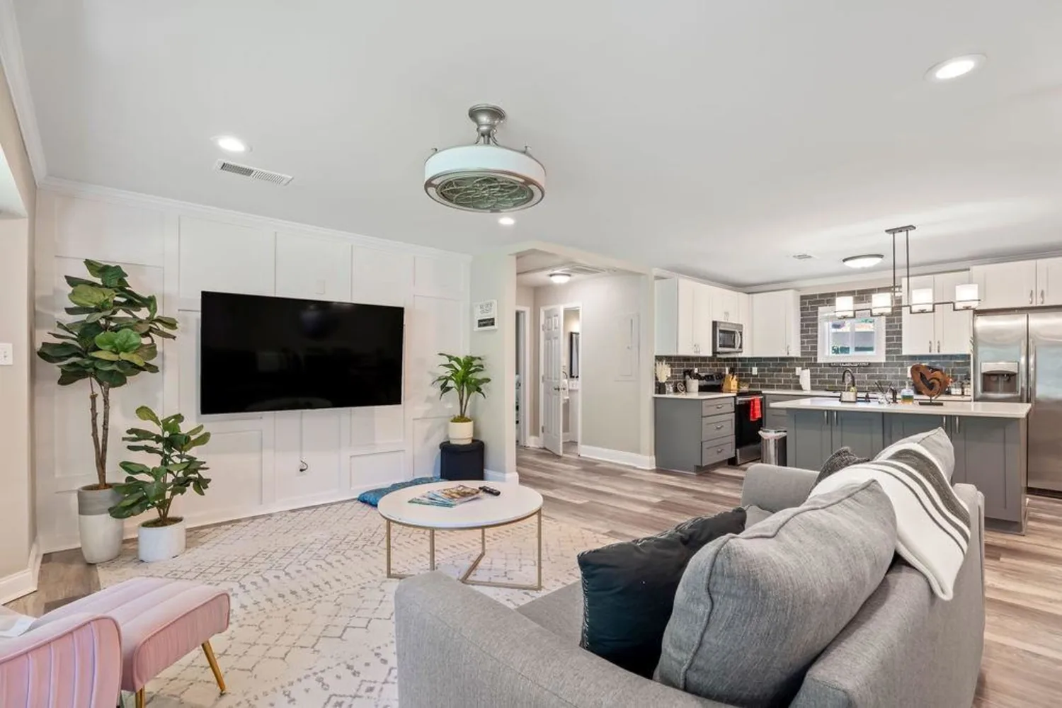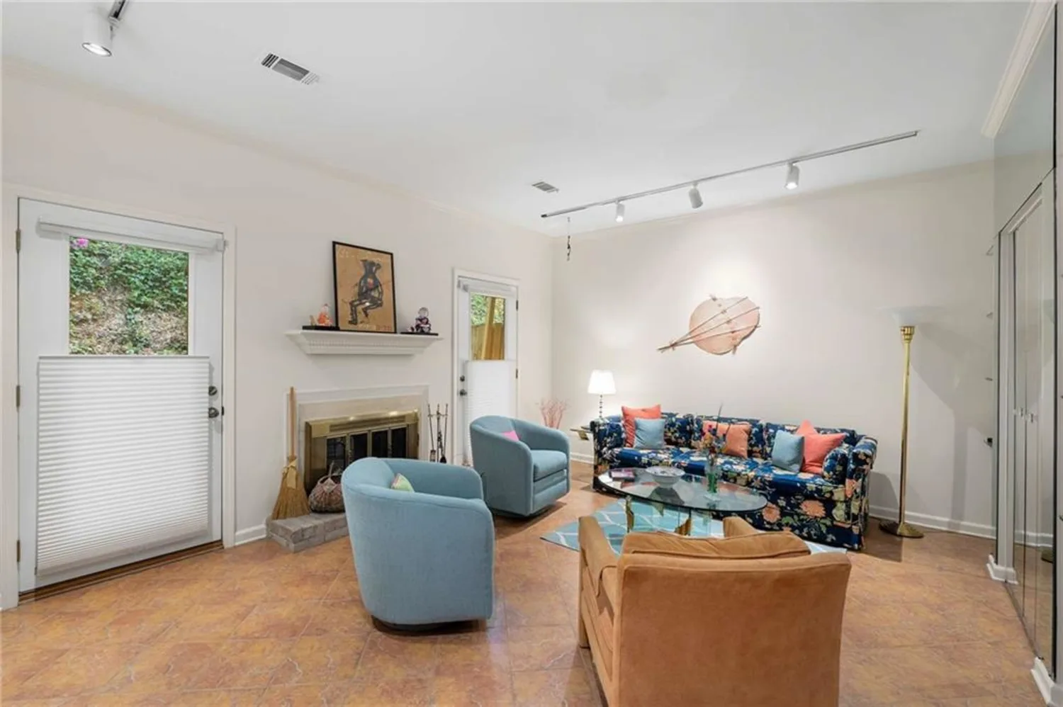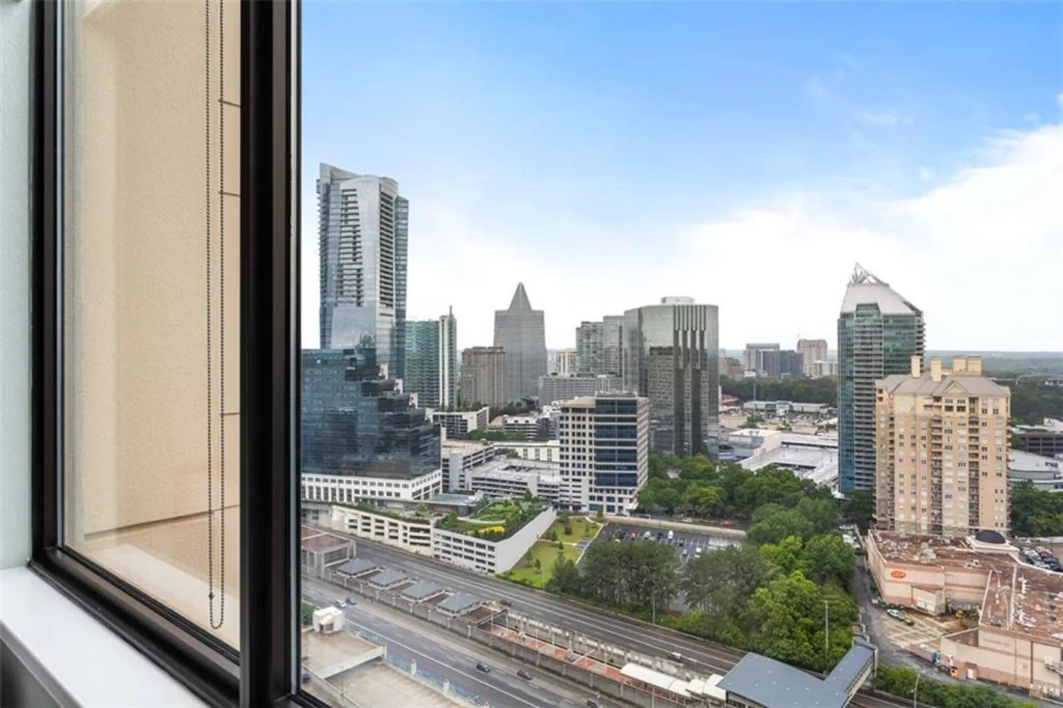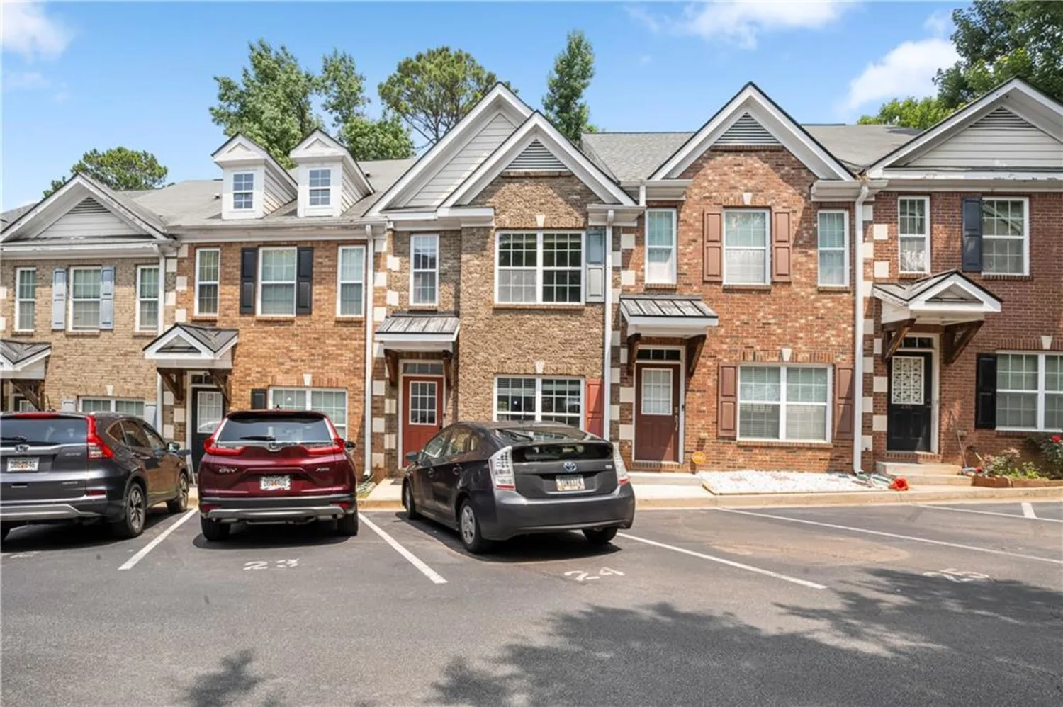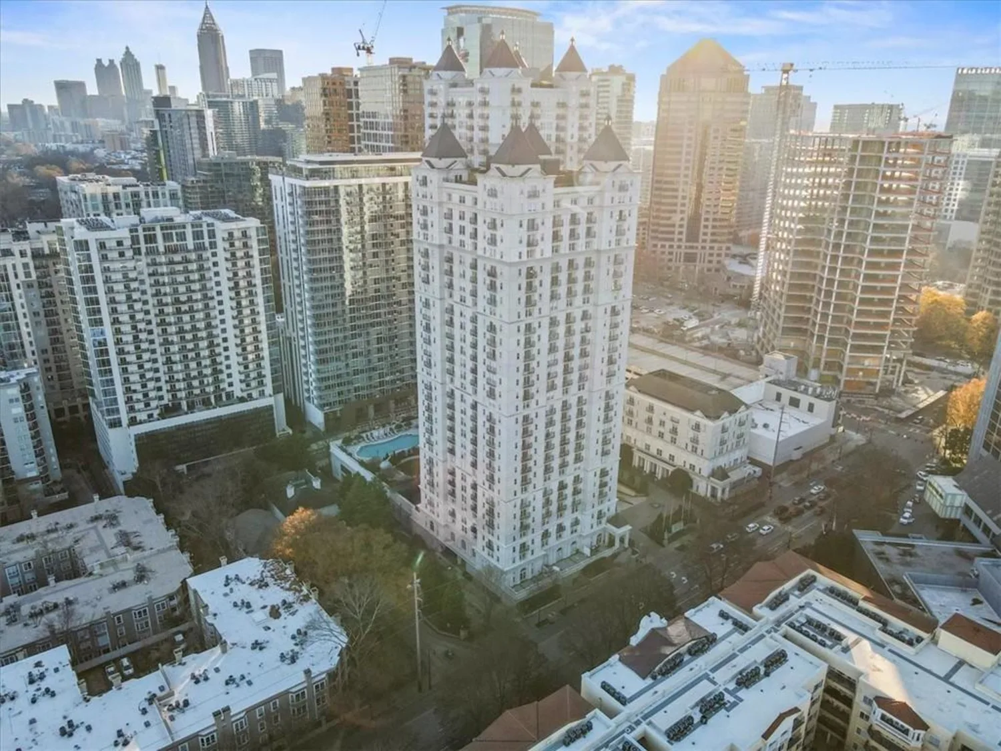2 arpege way nwAtlanta, GA 30327
2 arpege way nwAtlanta, GA 30327
Description
Completely Renovated 2BR/2.5BA Townhouse in Coveted Cross Creek Community. Discover one of Buckhead’s best hidden gems! This beautifully renovated 2-bedroom, 2.5-bath townhouse offers a rare combination of style, comfort, and convenience—all within the sought-after, gated Cross Creek community. Step inside to find hardwood floors throughout, neutral paint, crown molding, and an inviting boho-chic aesthetic that creates a soothing atmosphere. The brand-new kitchen is a true standout, featuring crisp white cabinetry, an undermount split sink, solid surface counters, new stainless steel appliances, and under-cabinet lighting—perfectly designed for both everyday living and entertaining. The updated baths are equally impressive with designer finishes and spa-inspired details. All major systems have been replaced, offering peace of mind for years to come. Enjoy your own private outdoor courtyard—made for alfresco dining, grilling, morning coffee, or relaxing with after-work drinks. This is truly one of the finest units in Cross Creek. Community amenities include three swimming pools, four tennis courts with pickleball, a state-of-the-art fitness center, an 18-hole golf course with pro shop, and an on-site restaurant and bar—all within a beautifully landscaped, gated setting. Located in the top-rated Morris Brandon School district, this centrally located townhome puts you just minutes from Publix, local restaurants, Westside Provisions, and key interstates (I-75, I-85, GA-400)—and only 15 minutes to the airport. Don’t miss this rare opportunity to own in one of Atlanta’s most vibrant and well-loved communities!
Property Details for 2 Arpege Way NW
- Subdivision ComplexCross Creek
- Architectural StyleTownhouse
- ExteriorCourtyard
- Parking FeaturesParking Lot, Unassigned
- Property AttachedYes
- Waterfront FeaturesNone
LISTING UPDATED:
- StatusComing Soon
- MLS #7594326
- Days on Site0
- Taxes$2,675 / year
- HOA Fees$612 / month
- MLS TypeResidential
- Year Built1970
- Lot Size0.03 Acres
- CountryFulton - GA
LISTING UPDATED:
- StatusComing Soon
- MLS #7594326
- Days on Site0
- Taxes$2,675 / year
- HOA Fees$612 / month
- MLS TypeResidential
- Year Built1970
- Lot Size0.03 Acres
- CountryFulton - GA
Building Information for 2 Arpege Way NW
- StoriesTwo
- Year Built1970
- Lot Size0.0287 Acres
Payment Calculator
Term
Interest
Home Price
Down Payment
The Payment Calculator is for illustrative purposes only. Read More
Property Information for 2 Arpege Way NW
Summary
Location and General Information
- Community Features: Fitness Center, Gated, Golf, Guest Suite, Homeowners Assoc, Near Schools, Near Shopping, Pickleball, Pool, Restaurant, Tennis Court(s)
- Directions: Take Peachtree Road to Peachtree Battle Avenue. Travel 2 miles and take a left on Bohler Road. Go a quarter mile to left into Cross Creek. Stay in the left lane until the guard that you’re going to 2 Arpege. Homeowners name is in private remarks.
- View: Neighborhood
- Coordinates: 33.820042,-84.423916
School Information
- Elementary School: Morris Brandon
- Middle School: Willis A. Sutton
- High School: North Atlanta
Taxes and HOA Information
- Tax Year: 2024
- Association Fee Includes: Insurance, Maintenance Grounds, Maintenance Structure, Reserve Fund, Sewer, Swim, Termite, Tennis, Trash, Water
- Tax Legal Description: LL184,185,194&195
- Tax Lot: 0
Virtual Tour
Parking
- Open Parking: No
Interior and Exterior Features
Interior Features
- Cooling: Central Air
- Heating: Forced Air
- Appliances: Dishwasher, Disposal, Dryer, Electric Range, Electric Water Heater, ENERGY STAR Qualified Appliances, Microwave, Refrigerator, Washer
- Basement: None
- Fireplace Features: None
- Flooring: Carpet, Hardwood
- Interior Features: Crown Molding, High Speed Internet, His and Hers Closets, Recessed Lighting, Walk-In Closet(s)
- Levels/Stories: Two
- Other Equipment: None
- Window Features: Window Treatments
- Kitchen Features: Cabinets White, Solid Surface Counters
- Master Bathroom Features: Tub/Shower Combo
- Foundation: Block
- Total Half Baths: 1
- Bathrooms Total Integer: 3
- Bathrooms Total Decimal: 2
Exterior Features
- Accessibility Features: None
- Construction Materials: Brick 4 Sides
- Fencing: Back Yard, Privacy, Wood
- Horse Amenities: None
- Patio And Porch Features: Patio
- Pool Features: None
- Road Surface Type: Asphalt, Paved
- Roof Type: Other
- Security Features: Smoke Detector(s)
- Spa Features: None
- Laundry Features: Electric Dryer Hookup, Laundry Closet
- Pool Private: No
- Road Frontage Type: Private Road
- Other Structures: None
Property
Utilities
- Sewer: Public Sewer
- Utilities: Cable Available, Electricity Available, Phone Available, Sewer Available, Underground Utilities, Water Available
- Water Source: Public
- Electric: 110 Volts
Property and Assessments
- Home Warranty: No
- Property Condition: Resale
Green Features
- Green Energy Efficient: Appliances
- Green Energy Generation: None
Lot Information
- Above Grade Finished Area: 1252
- Common Walls: No One Above, No One Below
- Lot Features: Cul-De-Sac, Front Yard, Landscaped
- Waterfront Footage: None
Rental
Rent Information
- Land Lease: No
- Occupant Types: Owner
Public Records for 2 Arpege Way NW
Tax Record
- 2024$2,675.00 ($222.92 / month)
Home Facts
- Beds2
- Baths2
- Total Finished SqFt1,252 SqFt
- Above Grade Finished1,252 SqFt
- StoriesTwo
- Lot Size0.0287 Acres
- StyleTownhouse
- Year Built1970
- CountyFulton - GA





