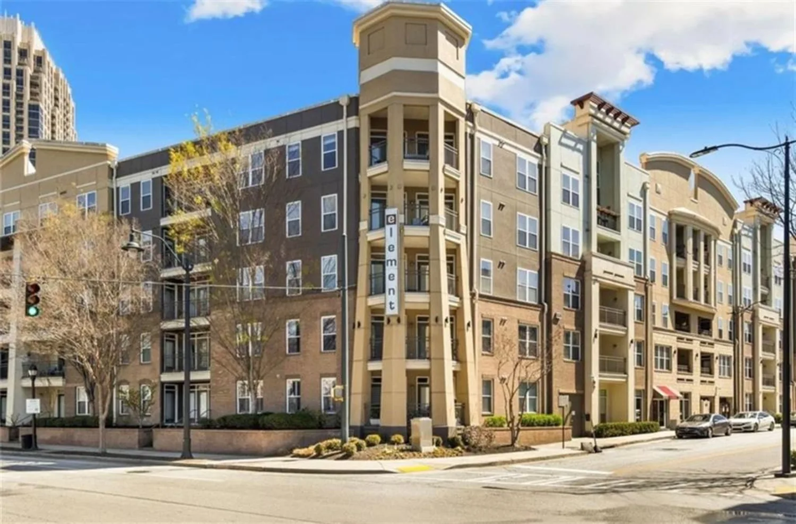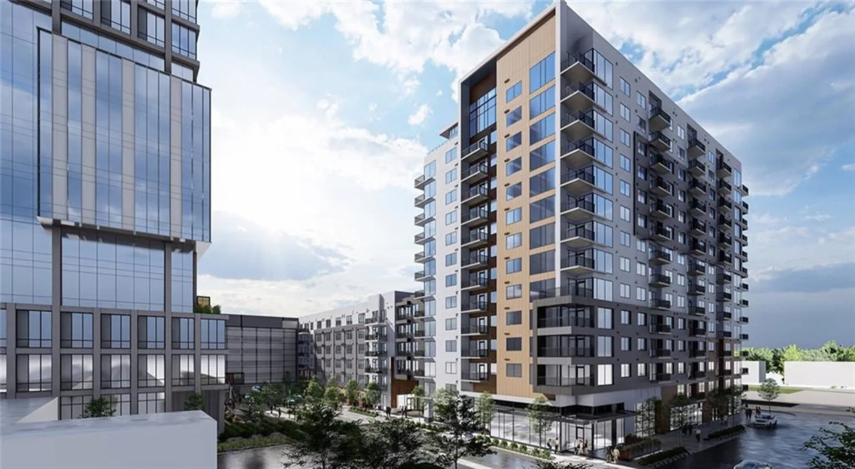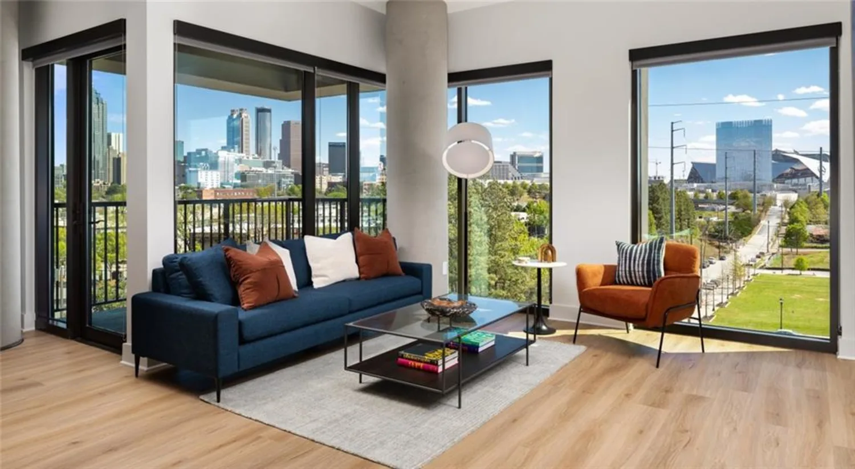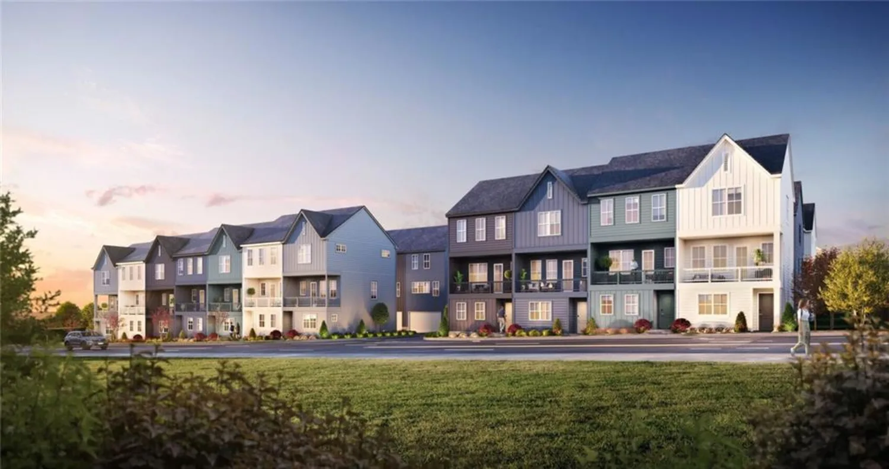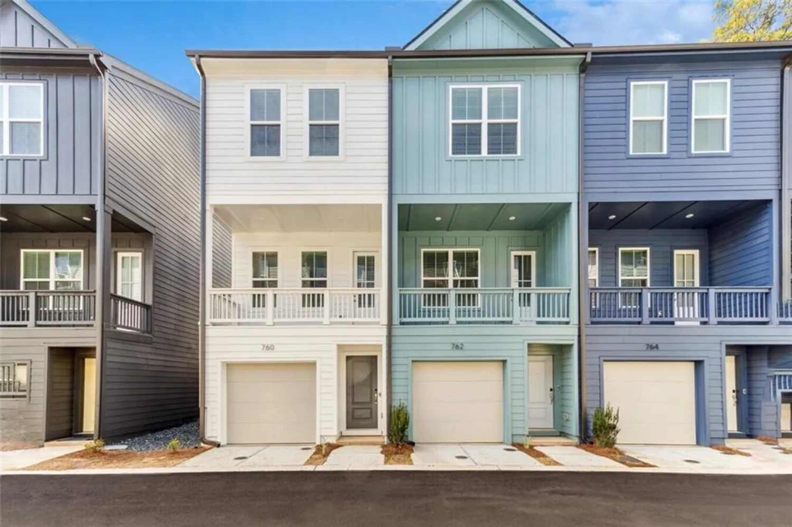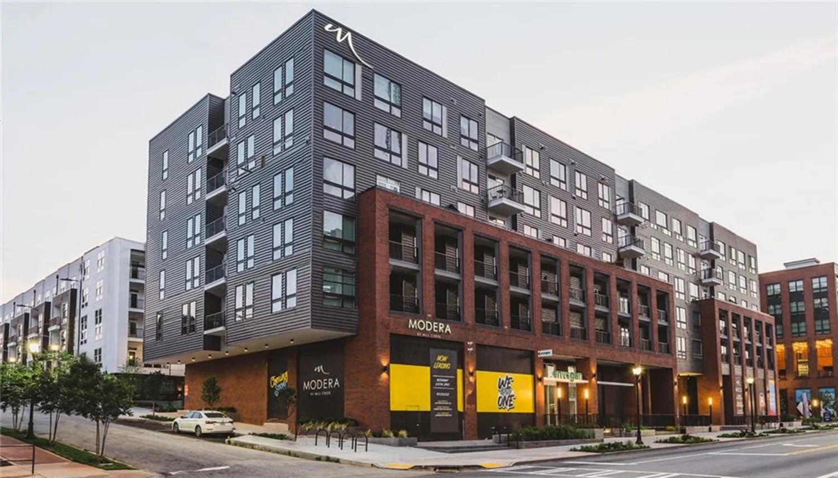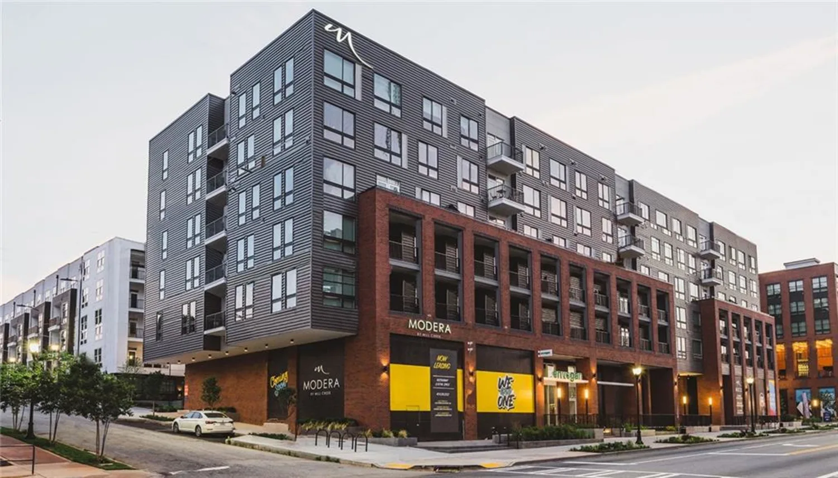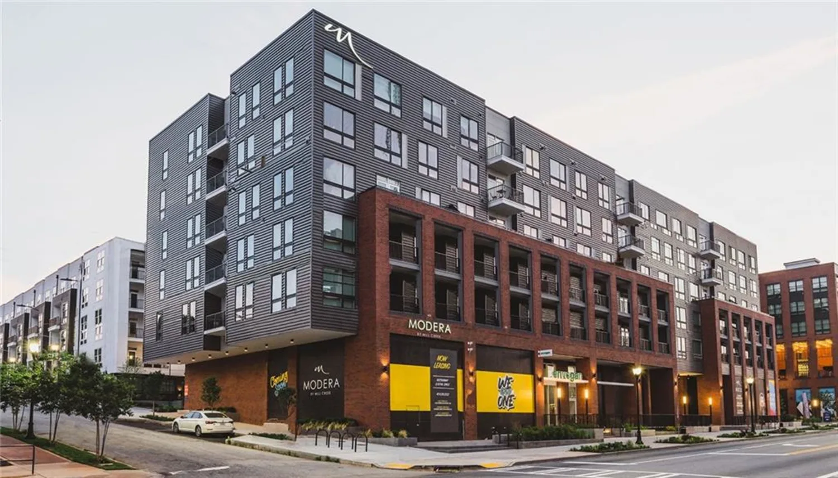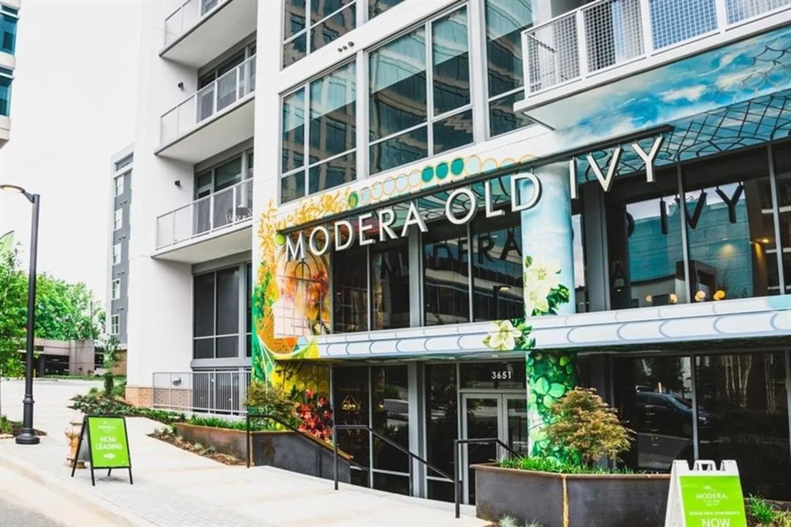801 abingdon wayAtlanta, GA 30328
801 abingdon wayAtlanta, GA 30328
Description
Welcome to this amazing 2 bedroom, 2 bathroom condo located in the Oaks of Dunwoody neighborhood, the neighborhood has recently received a face-lift with new paint on the outside and a new roof! Situated in a prime location just minutes away from Perimeter Mall, Northside Hospital, Costco, Home Depot, Publix, and more, this condo offers convenience at your doorstep. With MARTA and SR 400 close by, transportation is a breeze from this central location. This beautifully updated home boasts new light fixtures throughout, a separate office/sunroom for added versatility, and includes water and trash services in the rent. The unit features new luxury vinyl plank flooring, a cozy fireplace for those chilly evenings, and comes equipped with appliances for your convenience. Elevating your living experience beyond that of an apartment, this condo offers amenities such as a swimming pool and tennis court for your enjoyment. Don’t miss out on the opportunity to make this condo your new home - apply today before it’s too late!
Property Details for 801 ABINGDON Way
- Subdivision ComplexOaks Dunwoody
- Architectural StyleOther
- ExteriorNone
- Num Of Parking Spaces2
- Parking FeaturesParking Lot
- Property AttachedNo
- Waterfront FeaturesNone
LISTING UPDATED:
- StatusComing Soon
- MLS #7594219
- Days on Site0
- MLS TypeResidential Lease
- Year Built1983
- CountryFulton - GA
LISTING UPDATED:
- StatusComing Soon
- MLS #7594219
- Days on Site0
- MLS TypeResidential Lease
- Year Built1983
- CountryFulton - GA
Building Information for 801 ABINGDON Way
- StoriesOne
- Year Built1983
- Lot Size0.0330 Acres
Payment Calculator
Term
Interest
Home Price
Down Payment
The Payment Calculator is for illustrative purposes only. Read More
Property Information for 801 ABINGDON Way
Summary
Location and General Information
- Community Features: Pool, Tennis Court(s)
- Directions: GPS
- View: Other
- Coordinates: 33.940347,-84.355968
School Information
- Elementary School: Woodland - Fulton
- Middle School: Sandy Springs
- High School: North Springs
Taxes and HOA Information
Virtual Tour
Parking
- Open Parking: No
Interior and Exterior Features
Interior Features
- Cooling: Gas
- Heating: Natural Gas
- Appliances: Dishwasher, Electric Range, Microwave, Refrigerator
- Basement: None
- Fireplace Features: Gas Starter
- Flooring: None
- Interior Features: High Ceilings 10 ft Main
- Levels/Stories: One
- Other Equipment: None
- Window Features: None
- Kitchen Features: Other Surface Counters
- Master Bathroom Features: Bidet, Tub/Shower Combo
- Main Bedrooms: 2
- Bathrooms Total Integer: 2
- Main Full Baths: 2
- Bathrooms Total Decimal: 2
Exterior Features
- Accessibility Features: None
- Construction Materials: HardiPlank Type
- Fencing: None
- Patio And Porch Features: Screened
- Pool Features: None
- Road Surface Type: None
- Roof Type: Shingle
- Security Features: None
- Spa Features: None
- Laundry Features: In Hall
- Pool Private: No
- Road Frontage Type: None
- Other Structures: None
Property
Utilities
- Utilities: Cable Available, Electricity Available, Natural Gas Available, Water Available
Property and Assessments
- Home Warranty: No
Green Features
Lot Information
- Common Walls: 1 Common Wall
- Lot Features: Other
- Waterfront Footage: None
Rental
Rent Information
- Land Lease: No
- Occupant Types: Vacant
Public Records for 801 ABINGDON Way
Home Facts
- Beds2
- Baths2
- Total Finished SqFt1,440 SqFt
- StoriesOne
- Lot Size0.0330 Acres
- StyleCondominium
- Year Built1983
- CountyFulton - GA
- Fireplaces1




