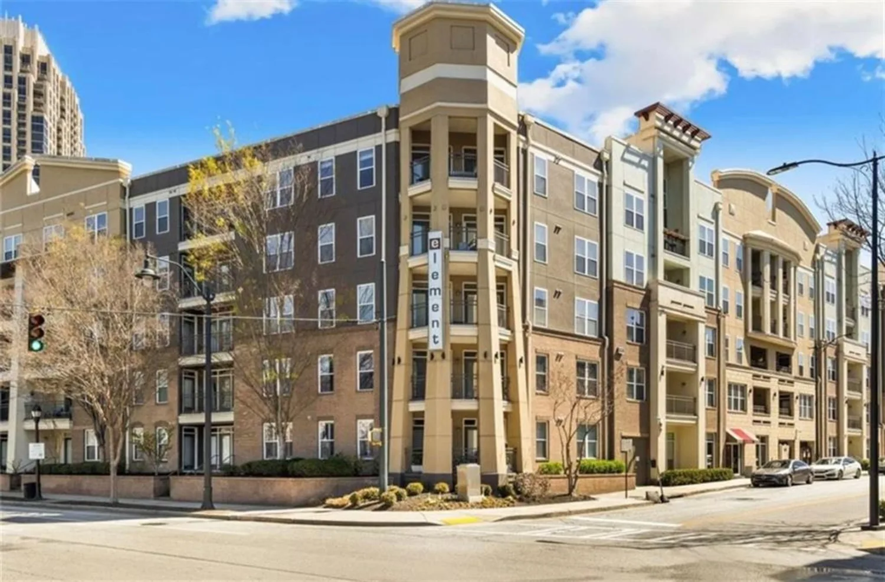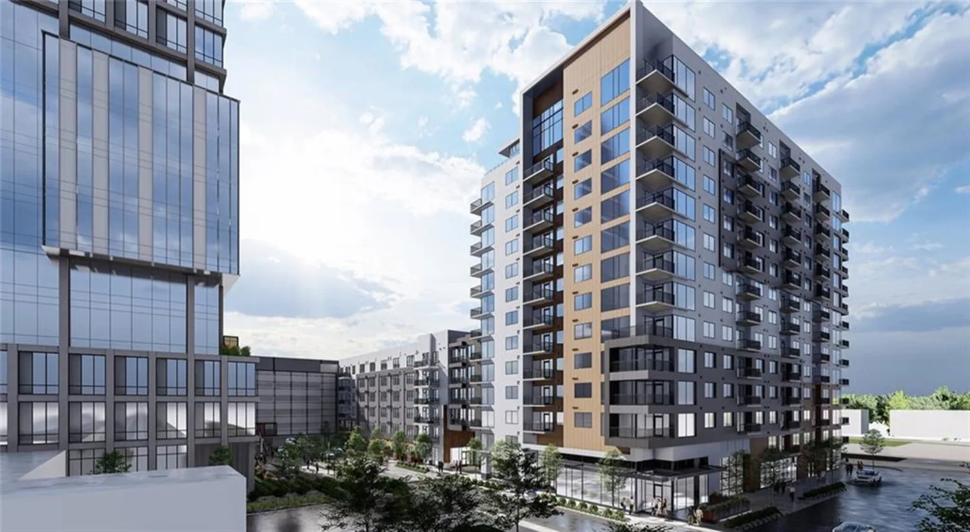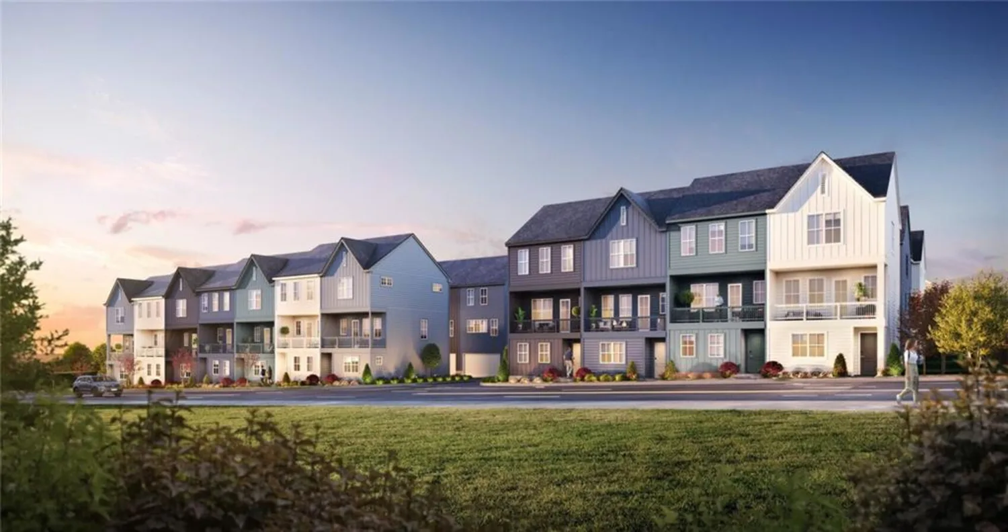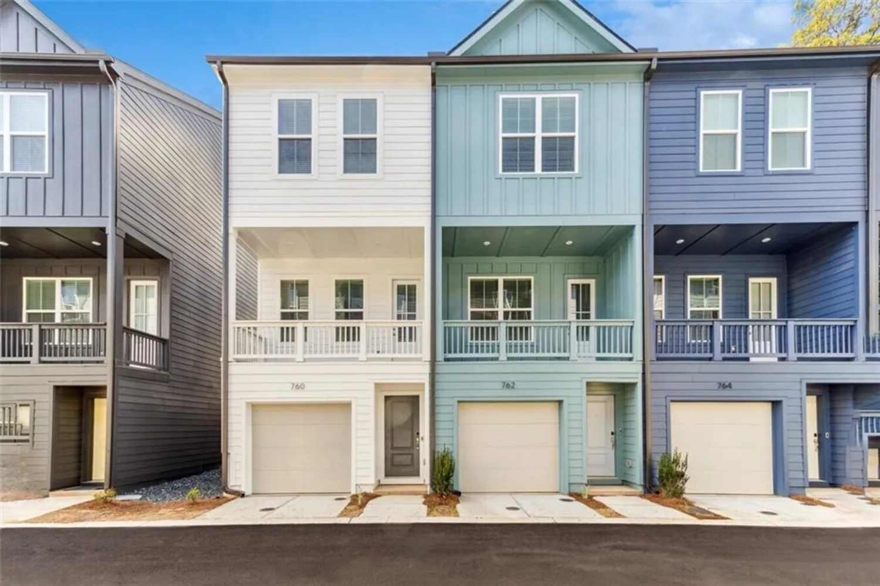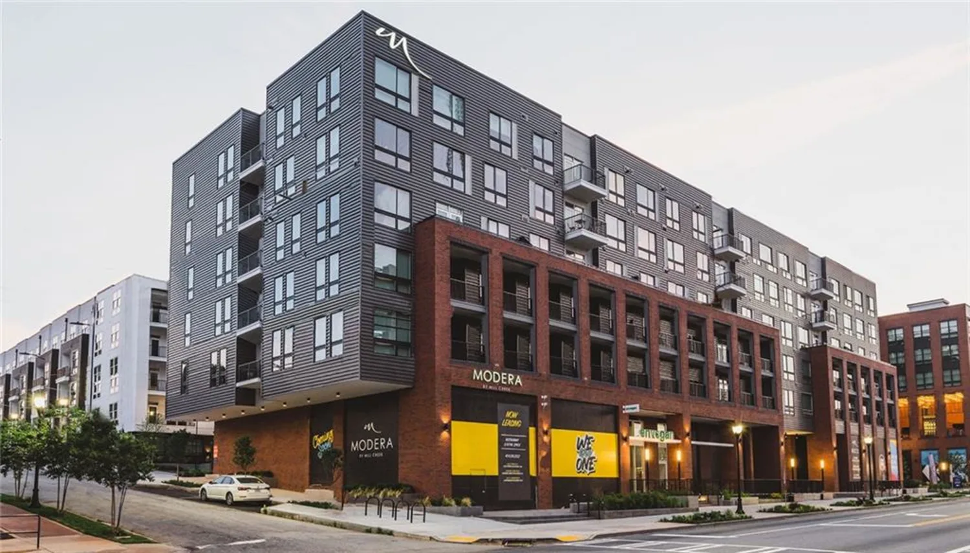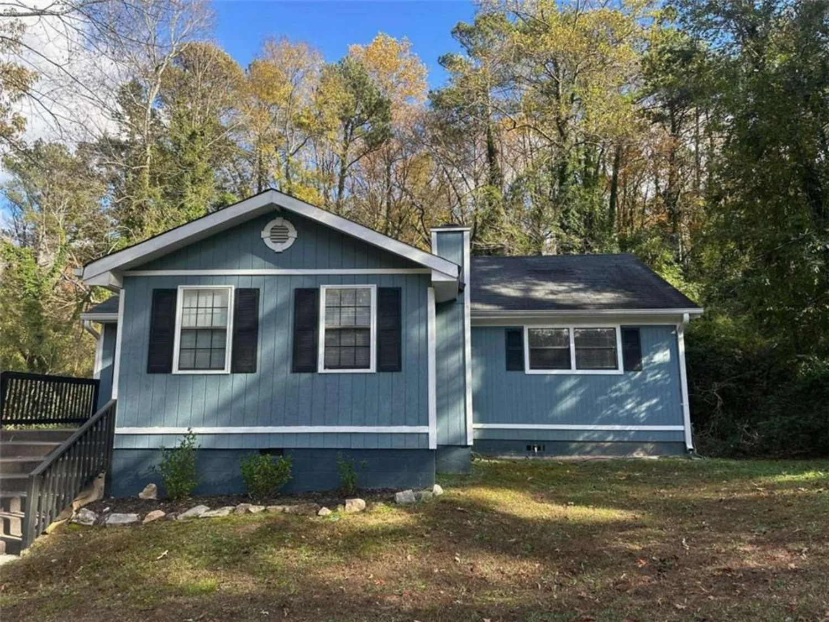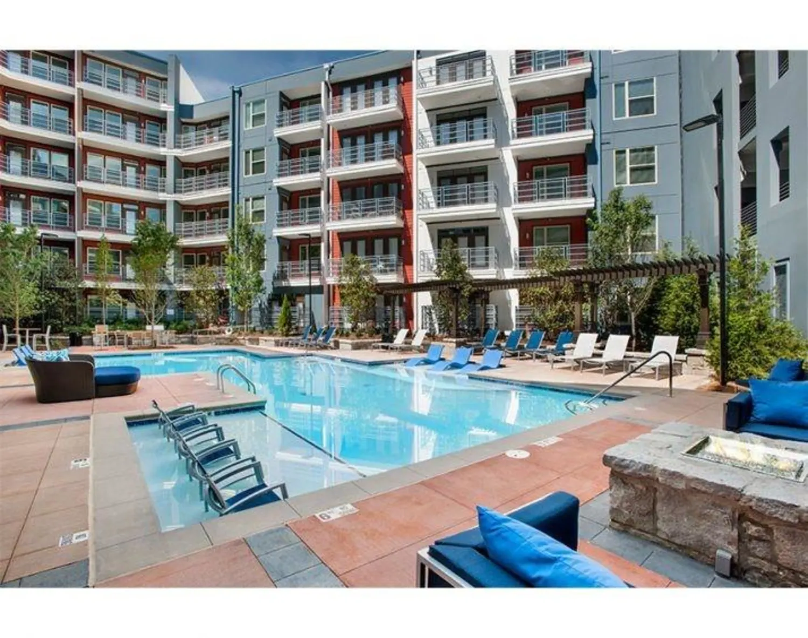860 peachtree street ne 2011Atlanta, GA 30308
860 peachtree street ne 2011Atlanta, GA 30308
Description
WELCOME TO YOUR HOME OASIS - Modern spacious ONE-BEDROOM with breathtaking northern view overlooking Midtown. HIGH FLOOR - located in the Spire, one of the most well-known, convenient locations in Midtown. This condo is perfect for couples, working professtionals, students, and more! BRAND NEW CARPET in the bedroom and LVP for the rest of the unit. In-unit washer/dryer, open floor plan, 10ft ceiling, walk out balcony, floor to ceiling windows, gourmet kitchen with granite countertops, stainless steel appliances and kitchen bar! Great amenities that include a 24/7 concierge service, pool, club room, fitness center, theater room, high speed internet included in the rent. One deeded secured covered parking spot. $75 APPLICATION FEE. $500 HOA MOVE-IN/MOVE-OUT ADMIN FEE. SCHEDULE YOUR SHOWING TODAY!
Property Details for 860 Peachtree Street NE 2011
- Subdivision ComplexSpire
- Architectural StyleContemporary, Other
- ExteriorBalcony, Other
- Parking FeaturesAttached, Underground
- Property AttachedNo
- Waterfront FeaturesNone
LISTING UPDATED:
- StatusActive
- MLS #7594188
- Days on Site0
- MLS TypeResidential Lease
- Year Built2005
- CountryFulton - GA
LISTING UPDATED:
- StatusActive
- MLS #7594188
- Days on Site0
- MLS TypeResidential Lease
- Year Built2005
- CountryFulton - GA
Building Information for 860 Peachtree Street NE 2011
- StoriesOne
- Year Built2005
- Lot Size0.0171 Acres
Payment Calculator
Term
Interest
Home Price
Down Payment
The Payment Calculator is for illustrative purposes only. Read More
Property Information for 860 Peachtree Street NE 2011
Summary
Location and General Information
- Community Features: Concierge, Fitness Center, Near Beltline, Near Public Transport, Other
- Directions: Use GPS
- View: City
- Coordinates: 33.778433,-84.385473
School Information
- Elementary School: Virginia-Highland
- Middle School: David T Howard
- High School: Midtown
Taxes and HOA Information
Virtual Tour
Parking
- Open Parking: No
Interior and Exterior Features
Interior Features
- Cooling: Ceiling Fan(s), Central Air
- Heating: Central
- Appliances: Dishwasher, Disposal, Dryer, Electric Range, Microwave, Refrigerator, Washer
- Basement: None
- Fireplace Features: None
- Flooring: Carpet, Hardwood
- Interior Features: Other
- Levels/Stories: One
- Other Equipment: None
- Window Features: None
- Kitchen Features: Breakfast Bar, Cabinets Other, Cabinets Stain, Solid Surface Counters, Other
- Master Bathroom Features: Tub Only, Other
- Main Bedrooms: 1
- Bathrooms Total Integer: 1
- Main Full Baths: 1
- Bathrooms Total Decimal: 1
Exterior Features
- Accessibility Features: None
- Construction Materials: Other
- Fencing: None
- Patio And Porch Features: Patio
- Pool Features: In Ground
- Road Surface Type: Other
- Roof Type: Other
- Security Features: Secured Garage/Parking, Security Guard
- Spa Features: None
- Laundry Features: In Hall, Laundry Closet
- Pool Private: No
- Road Frontage Type: City Street
- Other Structures: None
Property
Utilities
- Utilities: Other
Property and Assessments
- Home Warranty: No
Green Features
Lot Information
- Common Walls: 2+ Common Walls
- Lot Features: Other
- Waterfront Footage: None
Multi Family
- # Of Units In Community: 2011
Rental
Rent Information
- Land Lease: No
- Occupant Types: Vacant
Public Records for 860 Peachtree Street NE 2011
Home Facts
- Beds1
- Baths1
- Total Finished SqFt745 SqFt
- StoriesOne
- Lot Size0.0171 Acres
- StyleCondominium
- Year Built2005
- CountyFulton - GA




