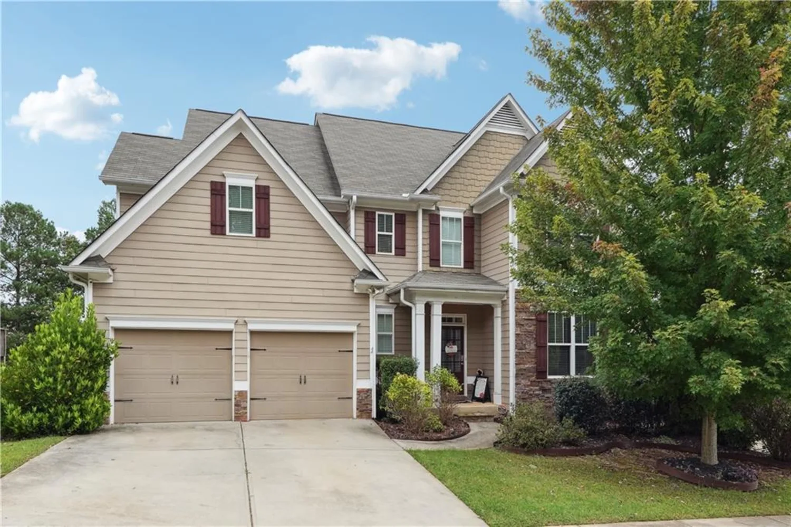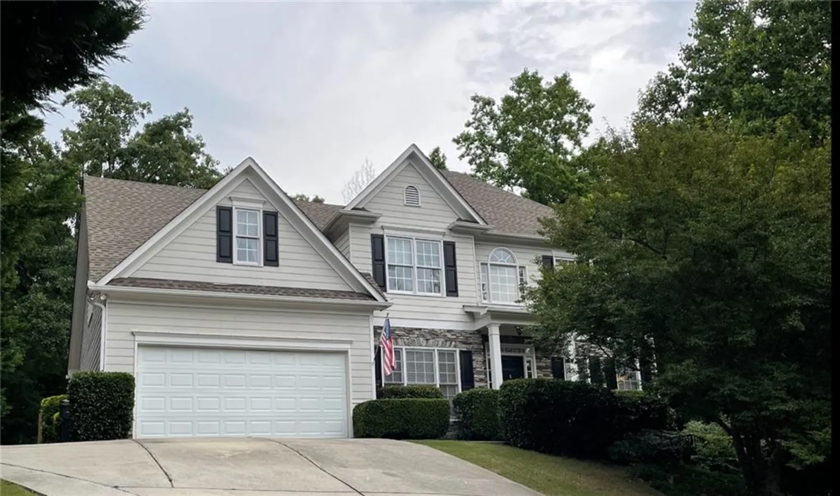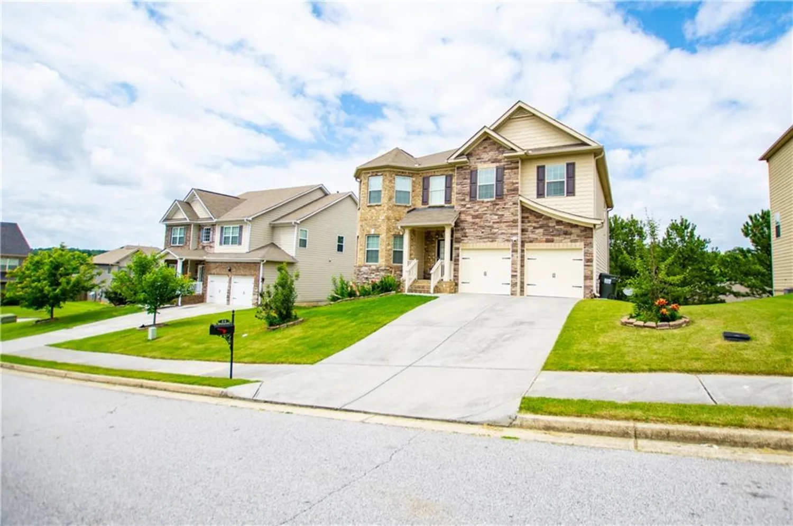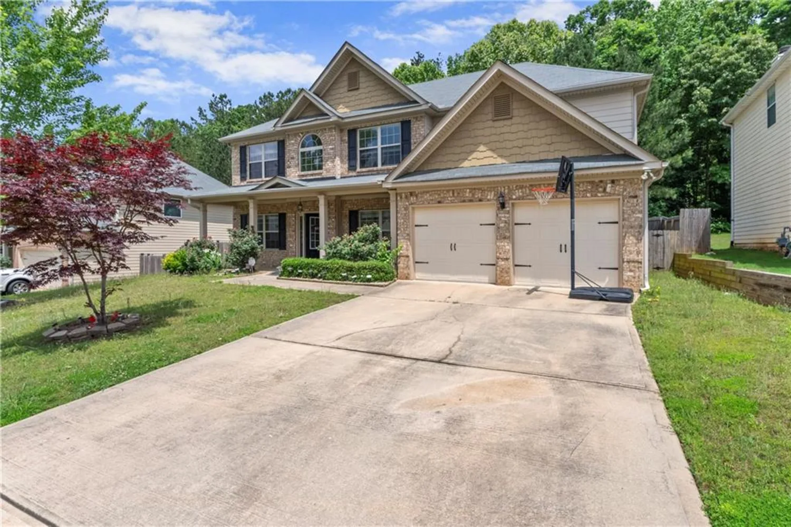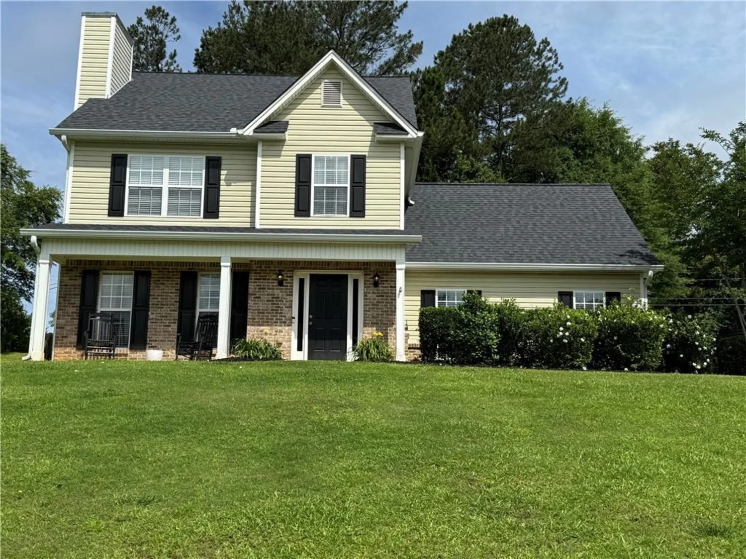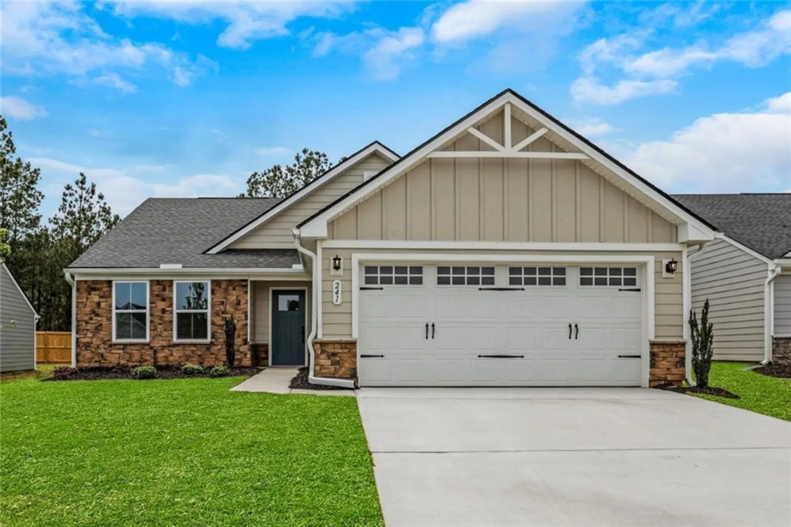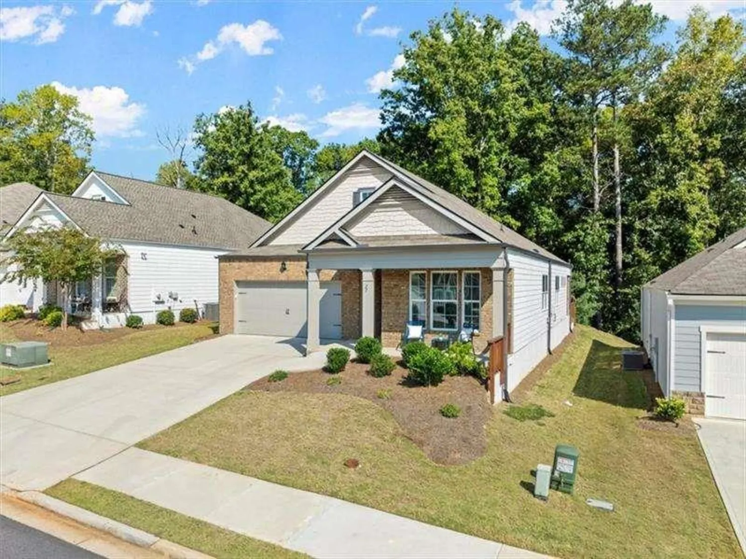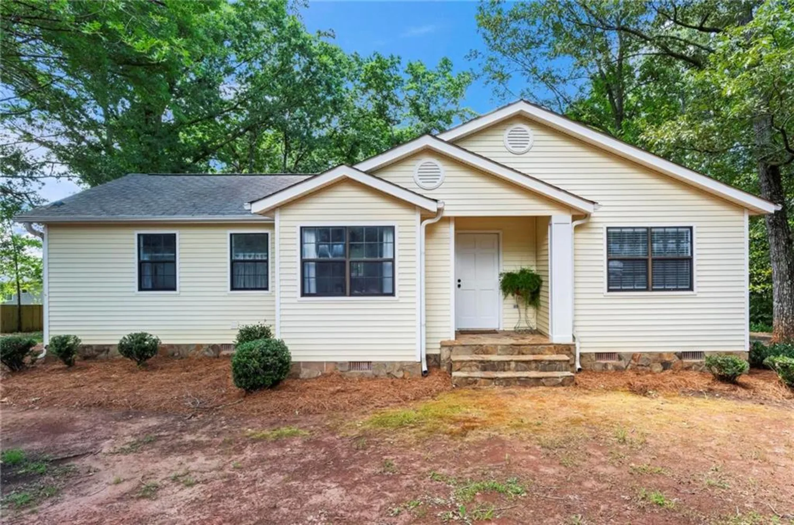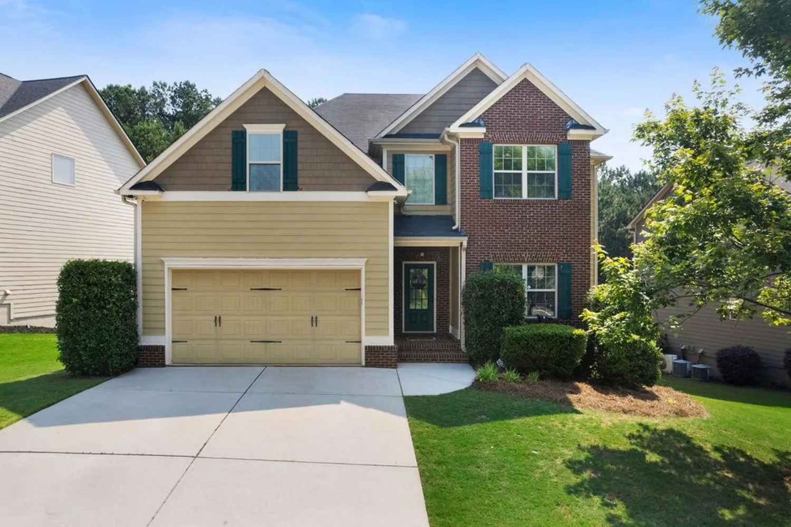1024 victoria heights driveDallas, GA 30132
1024 victoria heights driveDallas, GA 30132
Description
Move in Ready July 2025! The Coleman with an unfinished Basement built by Smith Douglas Homes in Victoria Heights! The open concept layout seamlessly connects the family room featuring a modern linear fireplace, adjoining breakfast nook and kitchen ensuring a sense of spaciousness and easy interaction between the living spaces. Separate dining room for more formal gatherings. Upgrades include 42" upper cabinets in the kitchen, granite counters, tile backsplash, upgraded stainless appliances,Vinyl Plank flooring on the main level and an open iron rail staircase. Outback is a large 10x20 deck for outdoor enteraining. Upstairs, you will discover four bedrooms, including the owner's suite with a spacious walk-in closet. The owner's bath features double sinks, and a large tiled shower. Both stories have Smith Douglas Homes signature 9ft ceiling heights. Sited on a cul-de-sac tree lined homesite. Photos representative of plan not of actual home being built. Seller incentives with use of preferred lenders.
Property Details for 1024 Victoria Heights Drive
- Subdivision ComplexVictoria Heights
- Architectural StyleTraditional
- ExteriorPrivate Entrance
- Num Of Garage Spaces2
- Num Of Parking Spaces2
- Parking FeaturesAttached, Garage
- Property AttachedNo
- Waterfront FeaturesNone
LISTING UPDATED:
- StatusActive
- MLS #7594066
- Days on Site92
- Taxes$1 / year
- HOA Fees$375 / year
- MLS TypeResidential
- Year Built2025
- Lot Size0.19 Acres
- CountryPaulding - GA
LISTING UPDATED:
- StatusActive
- MLS #7594066
- Days on Site92
- Taxes$1 / year
- HOA Fees$375 / year
- MLS TypeResidential
- Year Built2025
- Lot Size0.19 Acres
- CountryPaulding - GA
Building Information for 1024 Victoria Heights Drive
- StoriesTwo
- Year Built2025
- Lot Size0.1900 Acres
Payment Calculator
Term
Interest
Home Price
Down Payment
The Payment Calculator is for illustrative purposes only. Read More
Property Information for 1024 Victoria Heights Drive
Summary
Location and General Information
- Community Features: Homeowners Assoc, Sidewalks, Street Lights
- Directions: I-75N to exit 278. Turn left to Hwy 92 turn rt on Seven Hills Connector. Turns into Gulledge Rd turn rt into Subdivision on Victoria Heights Drive. all the way in the back of the community.
- View: Other
- Coordinates: 33.987011,-84.81064
School Information
- Elementary School: WC Abney
- Middle School: Lena Mae Moses
- High School: North Paulding
Taxes and HOA Information
- Tax Year: 2024
- Tax Legal Description: 0
- Tax Lot: 177
Virtual Tour
Parking
- Open Parking: No
Interior and Exterior Features
Interior Features
- Cooling: Central Air, Electric
- Heating: Central, Natural Gas
- Appliances: Dishwasher, Disposal, Gas Range, Microwave
- Basement: Unfinished
- Fireplace Features: Electric, Family Room
- Flooring: Carpet, Luxury Vinyl
- Interior Features: Entrance Foyer, High Ceilings 9 ft Main, High Ceilings 9 ft Upper, Tray Ceiling(s), Walk-In Closet(s)
- Levels/Stories: Two
- Other Equipment: None
- Window Features: Insulated Windows
- Kitchen Features: Cabinets Other, Pantry, Stone Counters, View to Family Room
- Master Bathroom Features: Double Vanity, Shower Only
- Foundation: See Remarks
- Total Half Baths: 1
- Bathrooms Total Integer: 3
- Bathrooms Total Decimal: 2
Exterior Features
- Accessibility Features: None
- Construction Materials: HardiPlank Type, Stone
- Fencing: None
- Horse Amenities: None
- Patio And Porch Features: Deck
- Pool Features: None
- Road Surface Type: Asphalt
- Roof Type: Composition
- Security Features: Smoke Detector(s)
- Spa Features: None
- Laundry Features: Laundry Room, Upper Level
- Pool Private: No
- Road Frontage Type: None
- Other Structures: None
Property
Utilities
- Sewer: Public Sewer
- Utilities: Electricity Available, Natural Gas Available, Sewer Available, Water Available
- Water Source: Public
- Electric: Other
Property and Assessments
- Home Warranty: Yes
- Property Condition: New Construction
Green Features
- Green Energy Efficient: None
- Green Energy Generation: None
Lot Information
- Above Grade Finished Area: 2053
- Common Walls: No Common Walls
- Lot Features: Cul-De-Sac, Landscaped
- Waterfront Footage: None
Rental
Rent Information
- Land Lease: No
- Occupant Types: Vacant
Public Records for 1024 Victoria Heights Drive
Tax Record
- 2024$1.00 ($0.08 / month)
Home Facts
- Beds4
- Baths2
- Total Finished SqFt2,095 SqFt
- Above Grade Finished2,053 SqFt
- StoriesTwo
- Lot Size0.1900 Acres
- StyleSingle Family Residence
- Year Built2025
- CountyPaulding - GA
- Fireplaces1




