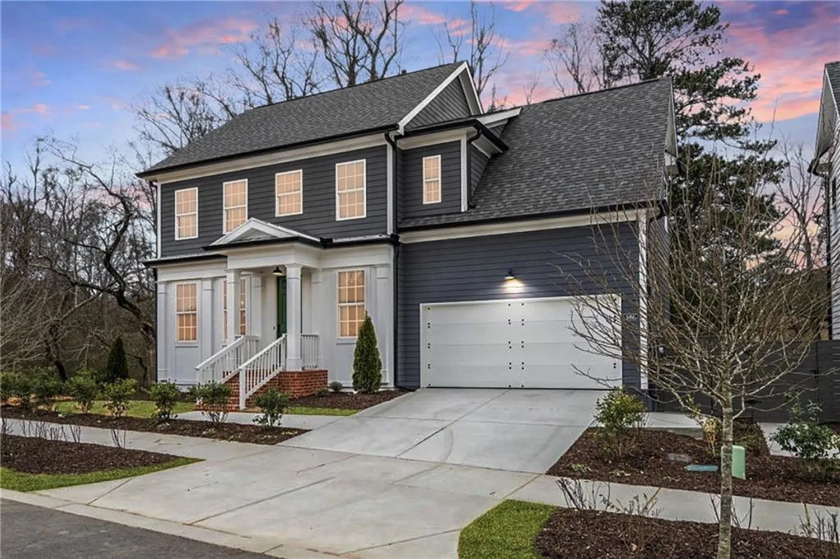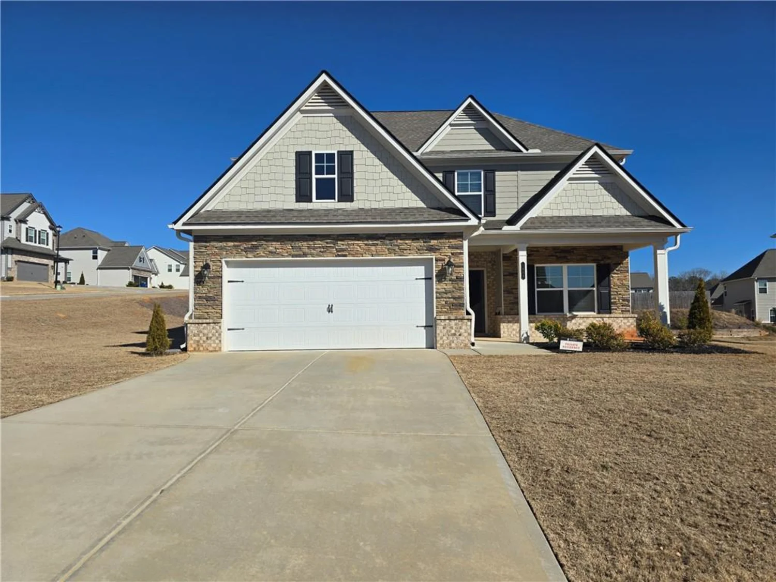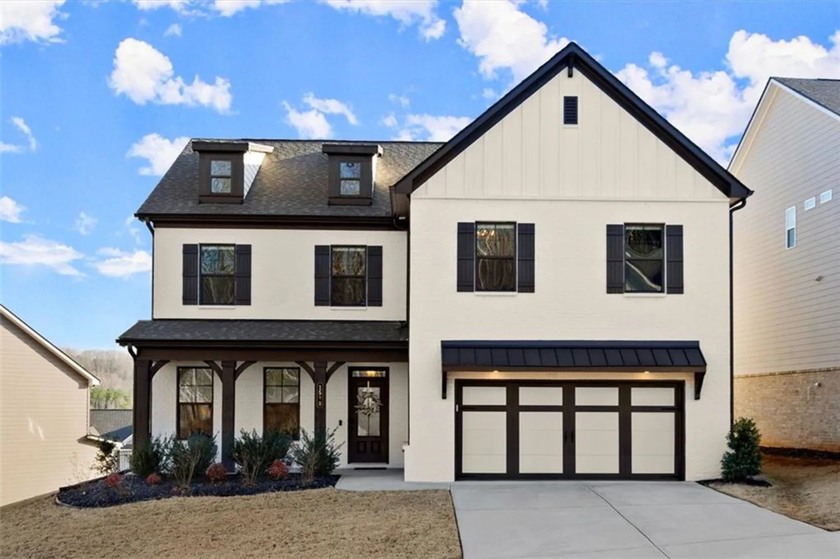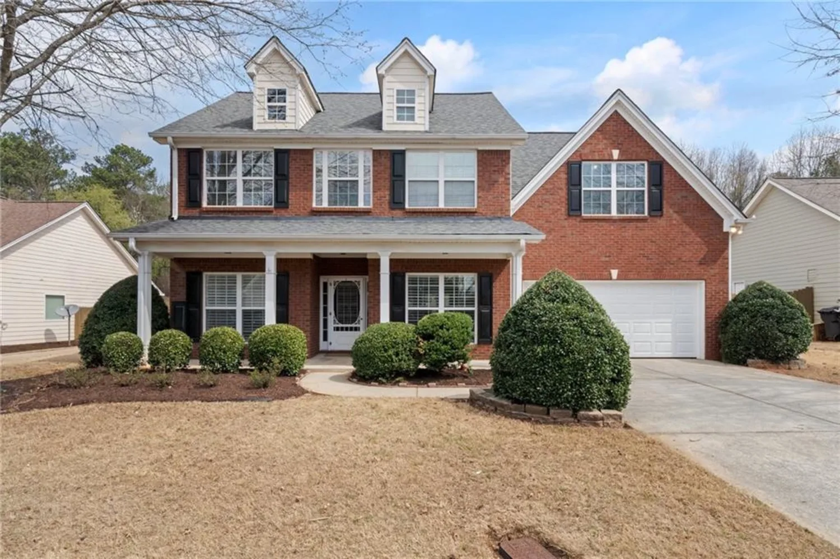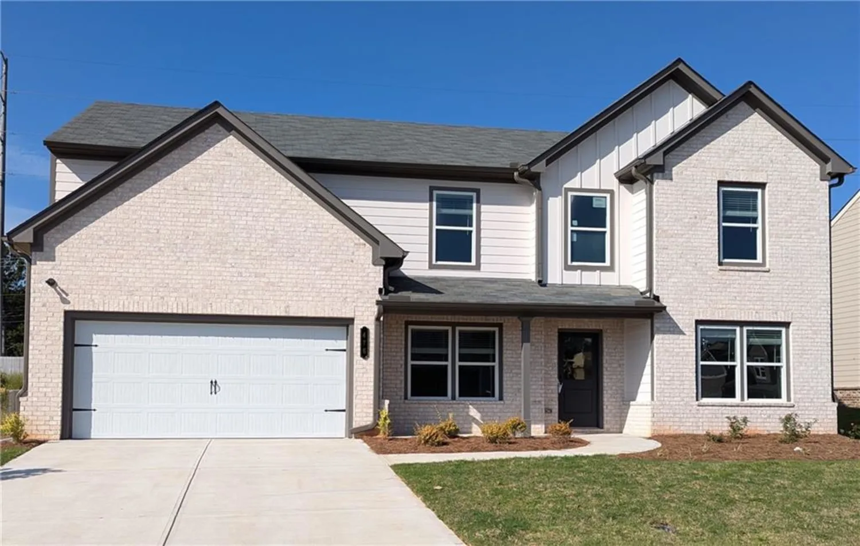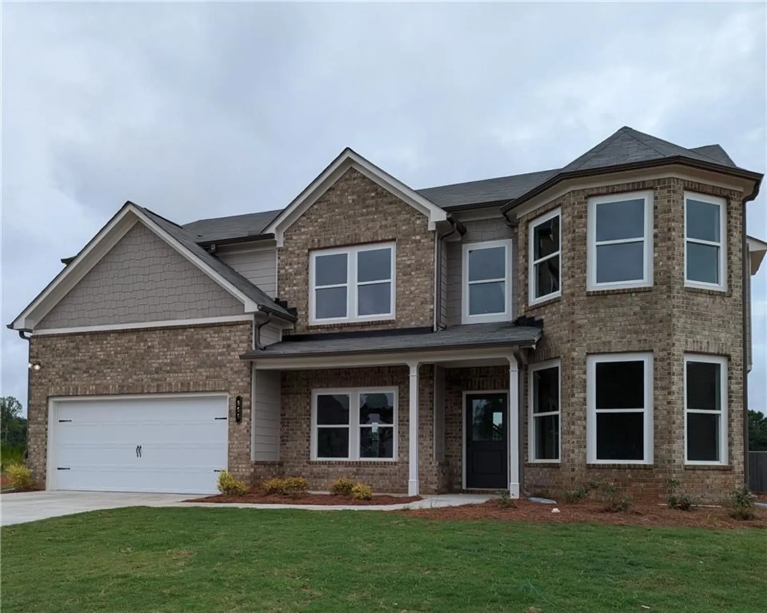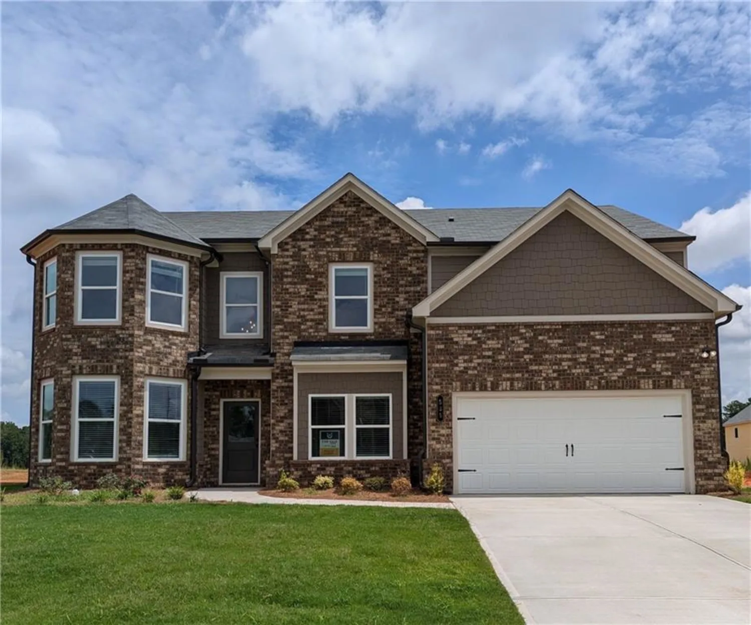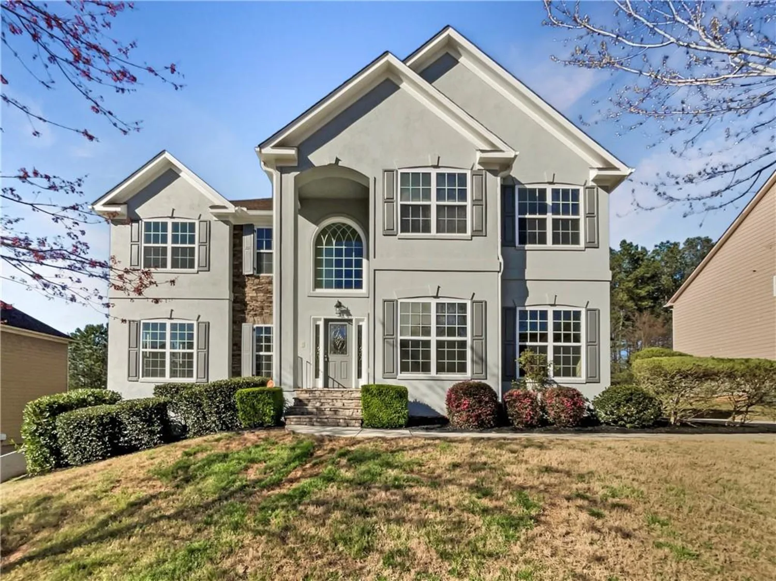57 longhorn wayAuburn, GA 30011
57 longhorn wayAuburn, GA 30011
Description
KINKAIDE PLAN Lot 86C: 5BR/4BA Two Story. ***CURRENT PROMO: $10k seller paid Closing Costs with preferred lender - Arch Capital + $10k any way you want it. ***Welcome to Beckett Ranch, a brand new community situated in the lively and timeless "Southern Charm" town of Auburn, GA. This is our largest two story, designed for family style living. Great space for entertaining as the Great Room, kitchen, and breakfast area are all completely open to each other. Or take advantage of the Upstairs Bonus/Media Room for more privacy. The secondary bedrooms are separated from the Primary Bedroom, giving added flexibility and privacy for children, extended family members, or guests.... The front secondary BR upstairs has its own full bathroom... Plus the 5th Bedroom on the Main Level is great for anyone not wanting to worry about the stairs. A few highlights include: Luxury Vinyl Planking throughout the main level living areas, a kitchen with granite counters, tile backsplash, and an Island to enjoy coffee and a muffin in the morning. There is also a stainless-steel appliance package including range, dishwasher, and microwave. Enjoy the convenience of a laundry room upstairs next to all of the bedrooms. Our homes are ALL-ELECTRIC... and complete with energy efficient appliances and all major home systems to help ease your utility bills year round. The property also includes a fully landscaped and sodded yard on all four sides. Beckett Ranch will be a fabulous master-planned community, eventually including interlinking walking trails, sidewalks, underground utilities, clubhouse, pool, playgrounds, pavilion and a large conservation area running alongside Rock Creek.***Home is READY NOW!!!
Property Details for 57 Longhorn Way
- Subdivision ComplexBeckett Ranch
- Architectural StyleTraditional
- ExteriorPrivate Yard, Rain Gutters
- Num Of Garage Spaces2
- Parking FeaturesAttached, Driveway, Garage, Garage Door Opener, Garage Faces Front, Level Driveway
- Property AttachedNo
- Waterfront FeaturesNone
LISTING UPDATED:
- StatusActive
- MLS #7593958
- Days on Site0
- HOA Fees$700 / year
- MLS TypeResidential
- Year Built2024
- Lot Size0.29 Acres
- CountryGwinnett - GA
LISTING UPDATED:
- StatusActive
- MLS #7593958
- Days on Site0
- HOA Fees$700 / year
- MLS TypeResidential
- Year Built2024
- Lot Size0.29 Acres
- CountryGwinnett - GA
Building Information for 57 Longhorn Way
- StoriesTwo
- Year Built2024
- Lot Size0.2900 Acres
Payment Calculator
Term
Interest
Home Price
Down Payment
The Payment Calculator is for illustrative purposes only. Read More
Property Information for 57 Longhorn Way
Summary
Location and General Information
- Community Features: Clubhouse, Curbs, Homeowners Assoc, Near Schools, Near Shopping, Playground, Pool, Sidewalks, Street Lights
- Directions: 194 Auburn Road - Auburn, GA 30011 ... GPS will take you right to our Front Entrance
- View: Other
- Coordinates: 34.018112,-83.868608
School Information
- Elementary School: Mulberry
- Middle School: Dacula
- High School: Dacula
Taxes and HOA Information
- Tax Year: 2025
- Association Fee Includes: Reserve Fund, Swim
- Tax Legal Description: Lot 86, Block C - Beckett Ranch
- Tax Lot: 86
Virtual Tour
- Virtual Tour Link PP: https://www.propertypanorama.com/57-Longhorn-Way-Auburn-GA-30011/unbranded
Parking
- Open Parking: Yes
Interior and Exterior Features
Interior Features
- Cooling: Ceiling Fan(s), Central Air, Electric
- Heating: Central, Electric, Forced Air, Heat Pump
- Appliances: Dishwasher, Disposal, Electric Range, Electric Water Heater, Microwave
- Basement: None
- Fireplace Features: Electric, Great Room
- Flooring: Carpet, Luxury Vinyl, Tile, Vinyl
- Interior Features: Disappearing Attic Stairs, Double Vanity, Entrance Foyer 2 Story, High Ceilings 10 ft Lower, Tray Ceiling(s), Walk-In Closet(s)
- Levels/Stories: Two
- Other Equipment: None
- Window Features: ENERGY STAR Qualified Windows, Insulated Windows
- Kitchen Features: Breakfast Room, Cabinets White, Kitchen Island, Pantry Walk-In, Stone Counters, View to Family Room
- Master Bathroom Features: Double Vanity, Separate Tub/Shower
- Foundation: Slab
- Main Bedrooms: 1
- Bathrooms Total Integer: 4
- Main Full Baths: 1
- Bathrooms Total Decimal: 4
Exterior Features
- Accessibility Features: None
- Construction Materials: Brick, Brick Front, HardiPlank Type
- Fencing: None
- Horse Amenities: None
- Patio And Porch Features: Covered, Rear Porch
- Pool Features: None
- Road Surface Type: Asphalt, Paved
- Roof Type: Composition, Shingle
- Security Features: Smoke Detector(s)
- Spa Features: None
- Laundry Features: Electric Dryer Hookup, In Hall, Laundry Room, Upper Level
- Pool Private: No
- Road Frontage Type: None
- Other Structures: None
Property
Utilities
- Sewer: Public Sewer
- Utilities: Cable Available, Electricity Available, Sewer Available, Underground Utilities, Water Available
- Water Source: Public
- Electric: 220 Volts
Property and Assessments
- Home Warranty: Yes
- Property Condition: New Construction
Green Features
- Green Energy Efficient: None
- Green Energy Generation: None
Lot Information
- Above Grade Finished Area: 3455
- Common Walls: No Common Walls
- Lot Features: Back Yard, Front Yard, Landscaped, Level
- Waterfront Footage: None
Rental
Rent Information
- Land Lease: No
- Occupant Types: Vacant
Public Records for 57 Longhorn Way
Tax Record
- 2025$0.00 ($0.00 / month)
Home Facts
- Beds5
- Baths4
- Total Finished SqFt3,455 SqFt
- Above Grade Finished3,455 SqFt
- StoriesTwo
- Lot Size0.2900 Acres
- StyleSingle Family Residence
- Year Built2024
- CountyGwinnett - GA
- Fireplaces1




