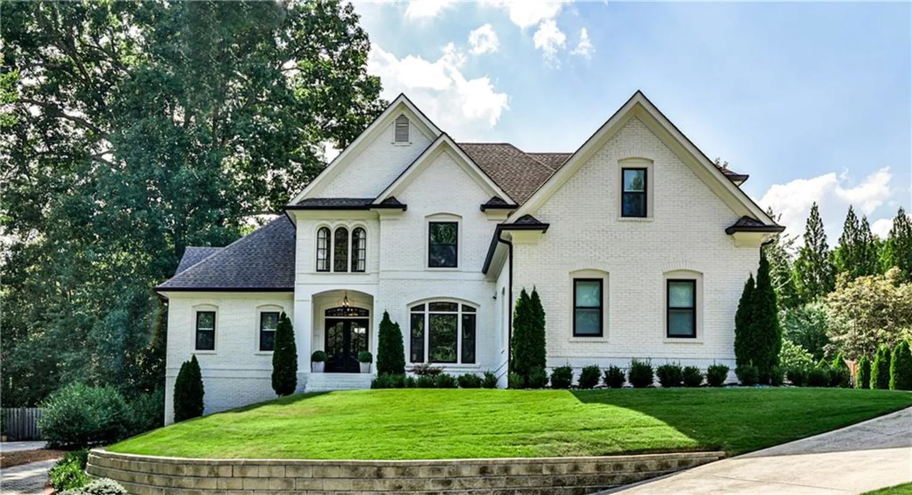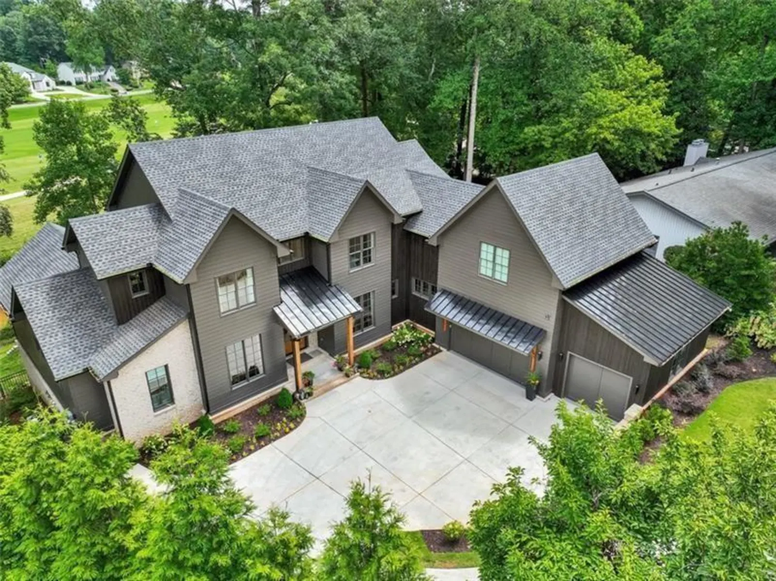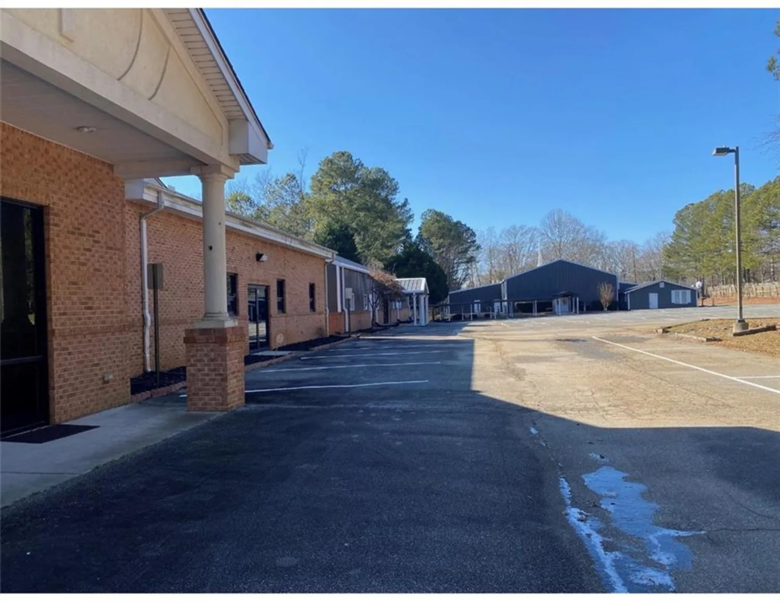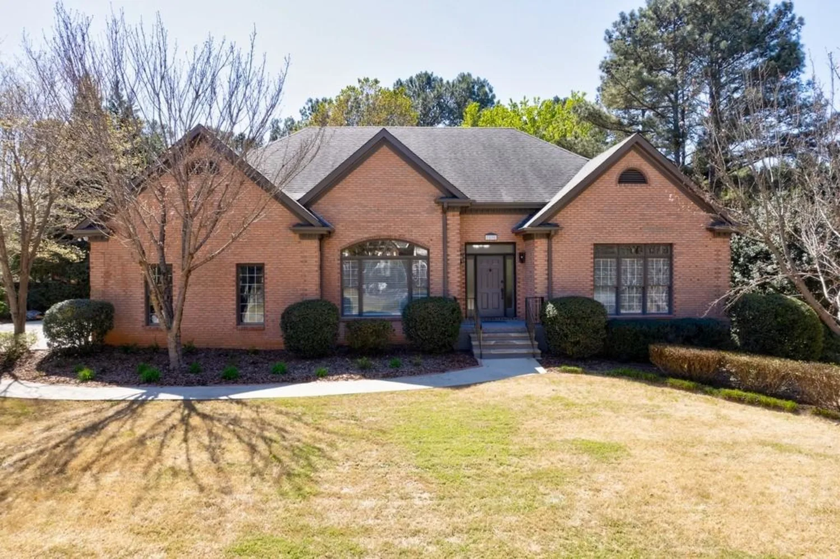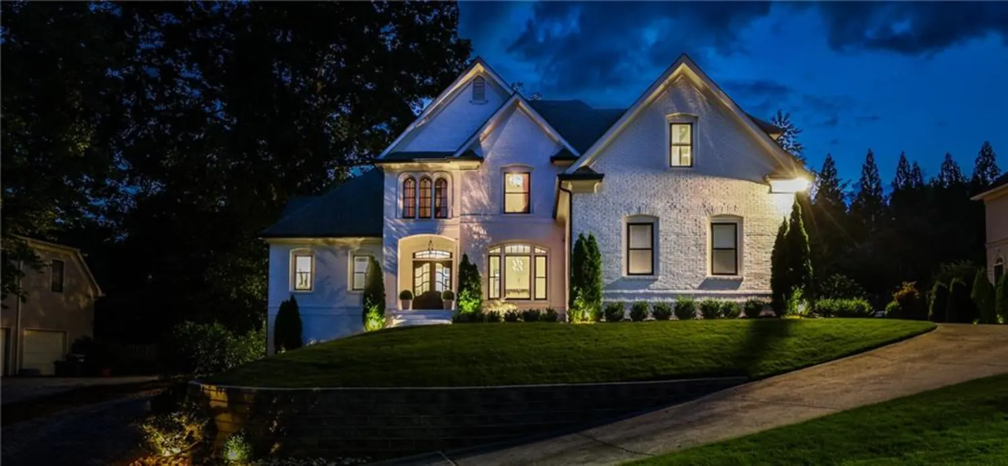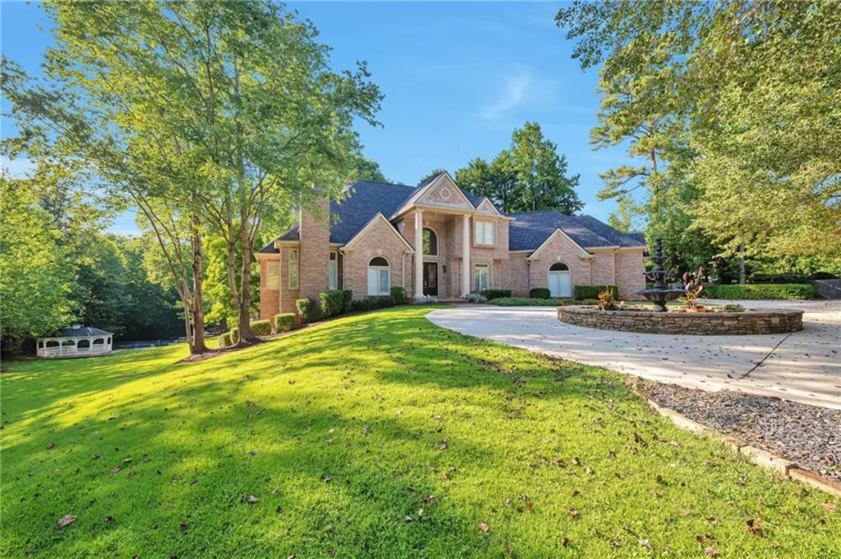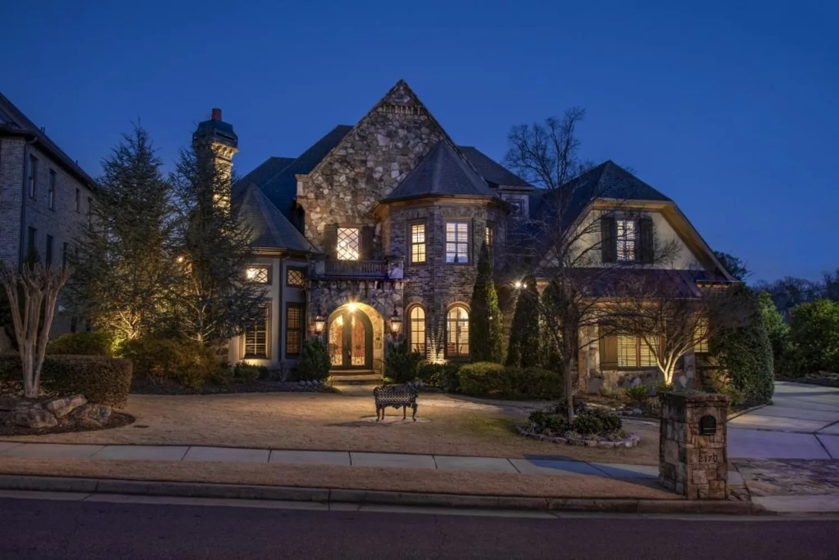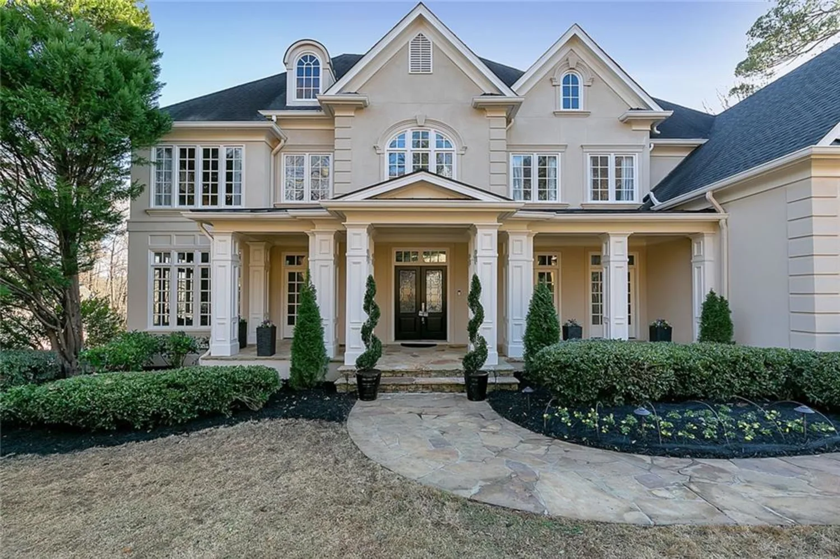459 atlanta country club driveMarietta, GA 30067
459 atlanta country club driveMarietta, GA 30067
Description
Prepare to be enchanted by this storybook stone estate, a true masterpiece nestled directly across from the prestigious Atlanta Country Club. Renovated down to the studs with all-new systems including a new roof, new electrical, and modern HVAC, this home blends timeless architectural charm with luxurious contemporary finishes-making it as comfortable as it is cinematic. The arched front door entry and curved stone exterior create a dramatic first impression, while inside, a chic foyer with wrought iron accents leads you into a completely reimagined open-concept floorplan filled with natural light. The chef's kitchen features white cabinetry, granite countertops, and top-of-the-line stainless steel appliances, all opening into a stunning family room with fireplace, designer feature wall, and breathtaking views of the manicured grounds and arched Screen in Oversize room. The formal dining room offers front-row views of the Atlanta Country Club's fairways, while a den with custom built-ins and wet bar overlooks the serene, private yard. A spacious main-level guest suite with full bath adds flexibility for multigenerational living or luxurious guest accommodations. Upstairs, the oversized primary suite is a retreat unto itself-complete with fireplace, a private rooftop balcony, spa-inspired bathroom with soaking tub, glass-enclosed shower, dual vanities, and a massive walk-in closet with its own laundry-a rare and coveted feature. Two additional upstairs bedrooms are outfitted with designer tile baths and quartz countertops. The finished terrace level is a destination all its own, offering a stylish recreation room, kitchenette, full bedroom and bath, a sleek wine wall, and a refined half bath for guests. Outside, a covered lanai with a charming swing to enjoy the peaceful garden area, while the loggia provides a beautiful walk-out to the expansive, grassy side yard-ideal for entertaining, play, or even filming. With its distinctive aesthetic and expansive, light-filled rooms, this home is an ideal location for movie or television productions. Situated on a coveted corner lot in a cul-de-sac, this estate also includes a circular driveway, two-car side entry garage, and a dedicated golf cart pathway with its own covered parking. Zoned for Cobb County's most desirable schools-Sope Creek Elementary, Dickerson Middle, and Walton High-this home offers the pinnacle of East Cobb living. This is not just a rental-it's a lifestyle.
Property Details for 459 Atlanta Country Club Drive
- Subdivision ComplexAtlanta Country Club
- Architectural StyleEuropean, Modern
- ExteriorBalcony, Garden, Private Yard
- Num Of Garage Spaces2
- Num Of Parking Spaces7
- Parking FeaturesDriveway, Garage, Garage Door Opener, Garage Faces Side, Kitchen Level, Level Driveway, Parking Pad
- Property AttachedNo
- Waterfront FeaturesNone
LISTING UPDATED:
- StatusActive
- MLS #7593904
- Days on Site0
- MLS TypeResidential Lease
- Year Built1981
- Lot Size0.77 Acres
- CountryCobb - GA
LISTING UPDATED:
- StatusActive
- MLS #7593904
- Days on Site0
- MLS TypeResidential Lease
- Year Built1981
- Lot Size0.77 Acres
- CountryCobb - GA
Building Information for 459 Atlanta Country Club Drive
- StoriesTwo
- Year Built1981
- Lot Size0.7700 Acres
Payment Calculator
Term
Interest
Home Price
Down Payment
The Payment Calculator is for illustrative purposes only. Read More
Property Information for 459 Atlanta Country Club Drive
Summary
Location and General Information
- Community Features: Clubhouse, Country Club, Fitness Center, Golf, Homeowners Assoc, Near Schools, Near Shopping, Pool, Street Lights, Tennis Court(s), Other
- Directions: Take Johnson Ferry Road to Paper Mill Road. Turn Left on Atlanta Country Club Drive: home on Left, directly across from the entrance toAtlanta Country Club. (OR) From Columns Drive, go North on Atlanta Country Club Drive: home on Right, directly across from the entranceto Atlanta Country Club.
- View: Trees/Woods, Other
- Coordinates: 33.940401,-84.422824
School Information
- Elementary School: Sope Creek
- Middle School: Dickerson
- High School: Walton
Taxes and HOA Information
Virtual Tour
Parking
- Open Parking: Yes
Interior and Exterior Features
Interior Features
- Cooling: Ceiling Fan(s), Central Air, Electric, Zoned
- Heating: Central, Forced Air, Natural Gas, Zoned
- Appliances: Dishwasher, Disposal, Double Oven, Dryer, Gas Cooktop, Microwave, Refrigerator, Self Cleaning Oven, Washer
- Basement: Daylight, Exterior Entry, Finished, Finished Bath, Interior Entry, Walk-Out Access
- Fireplace Features: Factory Built, Family Room, Gas Log, Gas Starter, Living Room, Master Bedroom
- Flooring: Ceramic Tile, Hardwood
- Interior Features: Bookcases, Cathedral Ceiling(s), Disappearing Attic Stairs, Double Vanity, Entrance Foyer, Entrance Foyer 2 Story, High Ceilings 9 ft Main, High Ceilings 9 ft Upper, High Speed Internet, Vaulted Ceiling(s), Walk-In Closet(s), Wet Bar
- Levels/Stories: Two
- Other Equipment: Irrigation Equipment, Satellite Dish
- Window Features: Bay Window(s), Insulated Windows, Skylight(s)
- Kitchen Features: Breakfast Bar, Breakfast Room, Cabinets White, Eat-in Kitchen, Kitchen Island, Pantry, Stone Counters, View to Family Room, Wine Rack
- Master Bathroom Features: Double Vanity, Separate Tub/Shower, Skylights, Other
- Main Bedrooms: 1
- Total Half Baths: 1
- Bathrooms Total Integer: 6
- Main Full Baths: 1
- Bathrooms Total Decimal: 5
Exterior Features
- Accessibility Features: None
- Construction Materials: Frame, Stone, Stucco
- Fencing: None
- Patio And Porch Features: Covered, Rear Porch, Rooftop, Screened
- Pool Features: None
- Road Surface Type: Asphalt
- Roof Type: Composition
- Security Features: Carbon Monoxide Detector(s), Fire Alarm, Security System Owned, Smoke Detector(s)
- Spa Features: Private
- Laundry Features: Laundry Room, Main Level, Mud Room, Upper Level
- Pool Private: No
- Road Frontage Type: City Street
- Other Structures: None
Property
Utilities
- Utilities: Cable Available, Electricity Available, Natural Gas Available, Sewer Available, Water Available
Property and Assessments
- Home Warranty: No
Green Features
Lot Information
- Above Grade Finished Area: 4400
- Common Walls: No Common Walls
- Lot Features: Back Yard, Corner Lot, Landscaped, Level, Private, Sloped
- Waterfront Footage: None
Rental
Rent Information
- Land Lease: No
- Occupant Types: Owner
Public Records for 459 Atlanta Country Club Drive
Home Facts
- Beds5
- Baths5
- Total Finished SqFt5,663 SqFt
- Above Grade Finished4,400 SqFt
- Below Grade Finished1,163 SqFt
- StoriesTwo
- Lot Size0.7700 Acres
- StyleSingle Family Residence
- Year Built1981
- CountyCobb - GA




