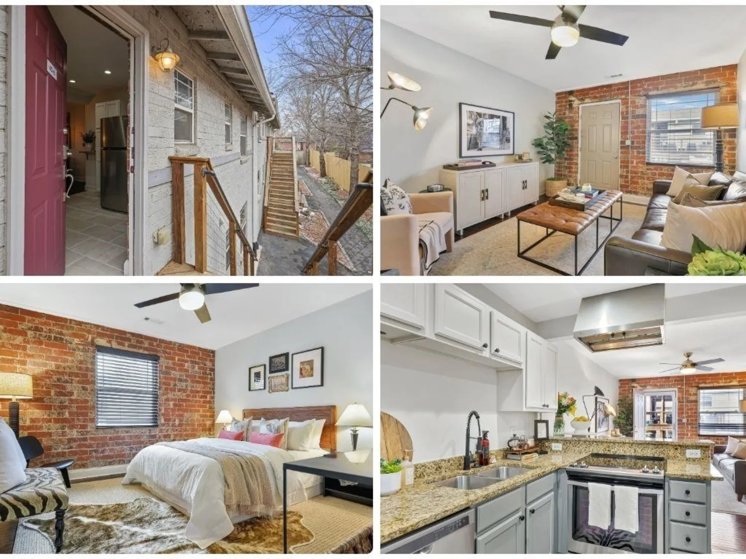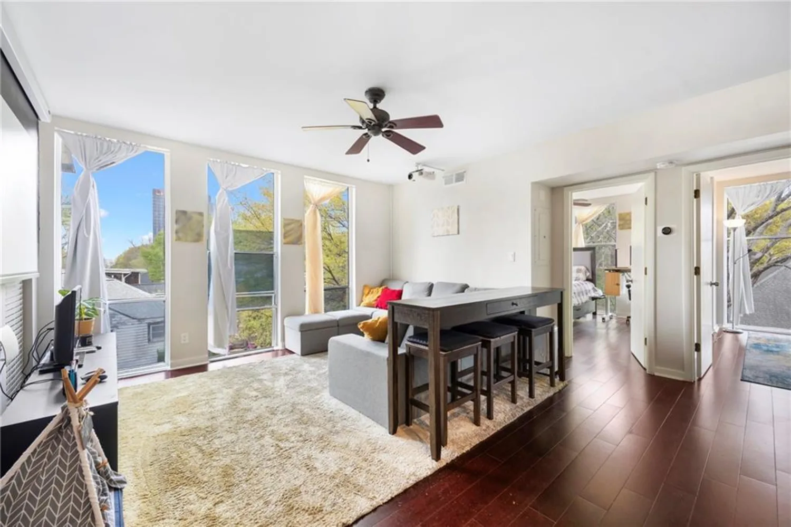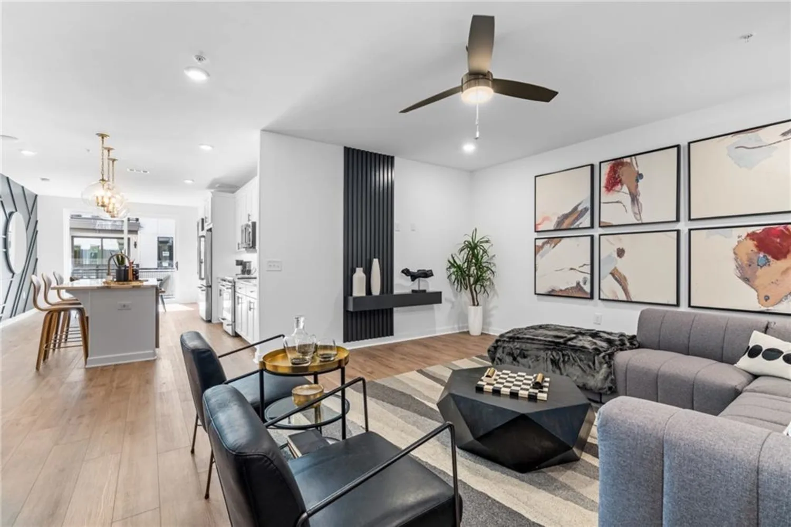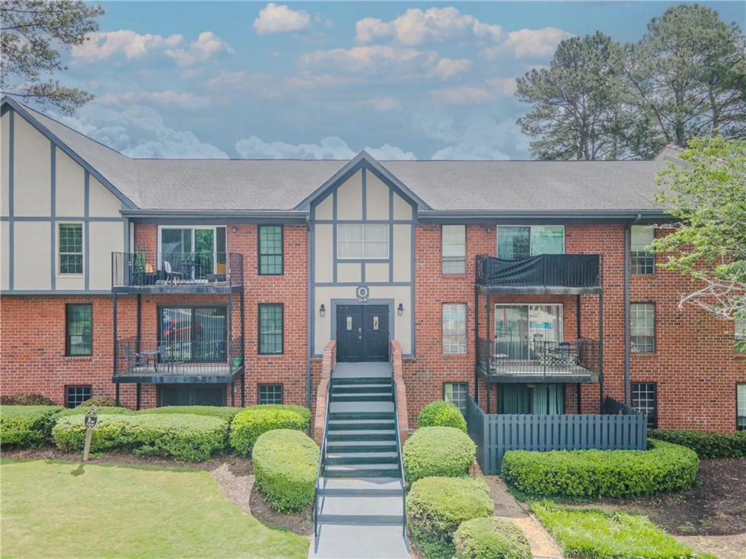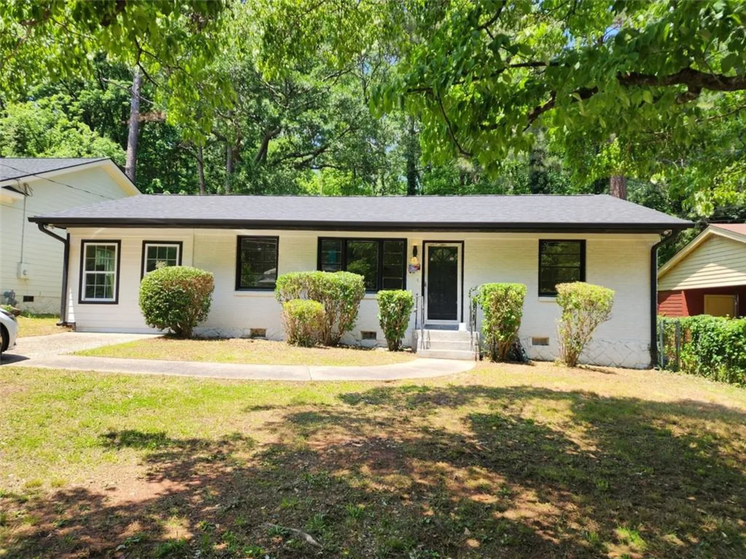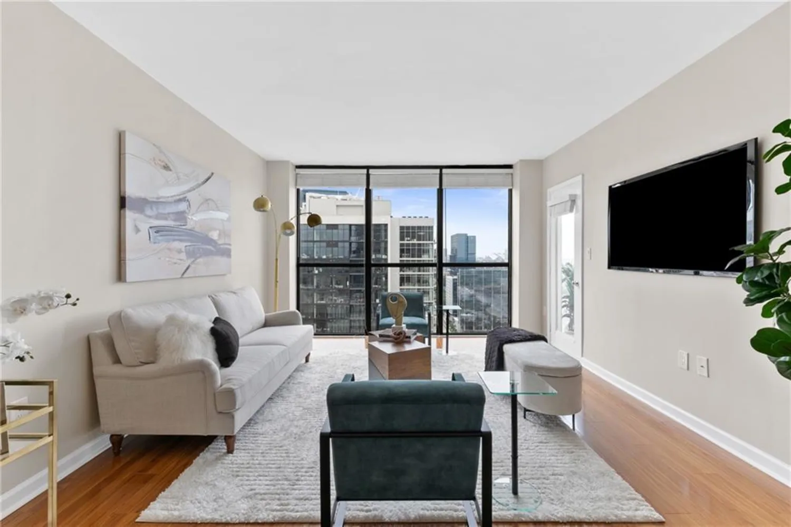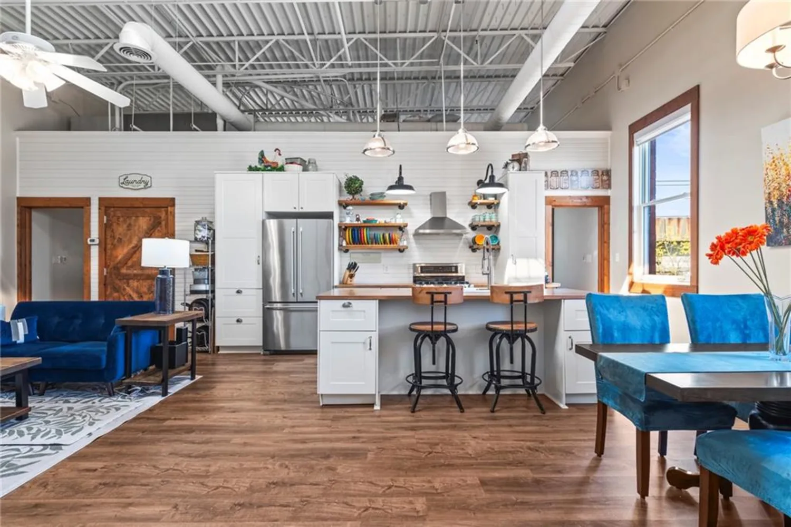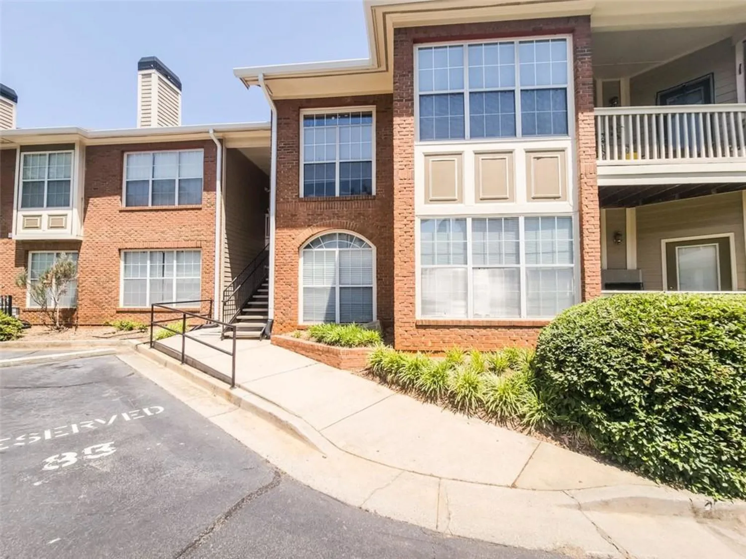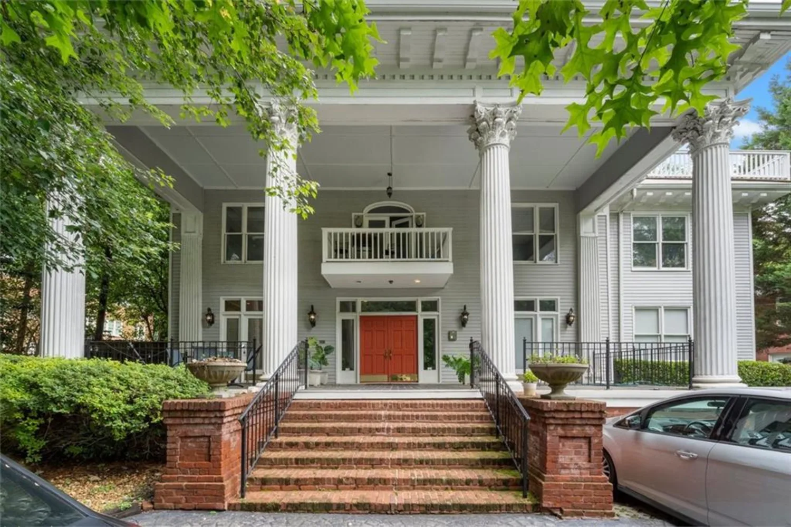4248 river green drive nw 310Atlanta, GA 30327
4248 river green drive nw 310Atlanta, GA 30327
Description
*** PRICE REDUCTION, PRICED TO SELL*** READY TO MOVE IN Condition. COME LIVE IN ONE OF THE MOST SOUGHT-AFTER ZIP CODE 30327 in the city! Located conveniently in the beautiful Vinings/Buckhead area, with easy access to I-75 and 285. Close to some of the best private schools in the city such as Westminister School, Lovett School and Pace Academy. The River West community of condos and townhouses boasts private gated access, two swimming pools, on-site property manager, a large beautiful clubhouse, enclosed dog park that your pooch will love, and a Fitness Center. This 2 bedroom 2 bath multi-floor townhouse unit has been recently updated with fresh paint, newly installed plush carpet, new faux wood blinds. The large spacious 2-car private garage on the ground floor has a convenient extra storage room and has also been newly updated with modern epoxy-coated garage floor for low maintenance. From the entrance, stairs lead you past marble-accented display shelves to the second-floor family room with beautiful Pergo flooring that continues to the third-level dining room and kitchen. The dining room is enhanced by floor-to-ceiling mirrors overlooking the family room. A few steps up, you come to the master bedroom with a full bath, as well as the guest bedroom with walk in closet and full guest bath. Your washer/dryer hook-up is conveniently located on this floor along with another storage closet. Come live in this beautiful modern community with wonderful neighbors, and enjoy all the local shopping and arts, located so close to Cumberland Mall, Cobb Galleria Centre, and Cobb Energy Performing Arts Center. Plenty of nice restaurants nearby with Vining and Buckhead restaurants and clubs are only few minutes away. If you choose, you can take a quick trip downtown. It is all here at your convenience!
Property Details for 4248 River Green Drive NW 310
- Subdivision ComplexRiver West
- Architectural StyleTownhouse
- ExteriorOther
- Num Of Garage Spaces2
- Parking FeaturesAttached, Driveway, Garage, Garage Door Opener, Garage Faces Front, Level Driveway
- Property AttachedYes
- Waterfront FeaturesNone
LISTING UPDATED:
- StatusActive
- MLS #7593830
- Days on Site192
- Taxes$3,997 / year
- HOA Fees$468 / month
- MLS TypeResidential
- Year Built1991
- CountryFulton - GA
LISTING UPDATED:
- StatusActive
- MLS #7593830
- Days on Site192
- Taxes$3,997 / year
- HOA Fees$468 / month
- MLS TypeResidential
- Year Built1991
- CountryFulton - GA
Building Information for 4248 River Green Drive NW 310
- StoriesTwo
- Year Built1991
- Lot Size0.0300 Acres
Payment Calculator
Term
Interest
Home Price
Down Payment
The Payment Calculator is for illustrative purposes only. Read More
Property Information for 4248 River Green Drive NW 310
Summary
Location and General Information
- Community Features: Clubhouse, Dog Park, Fitness Center, Gated, Homeowners Assoc, Near Schools, Near Shopping, Near Trails/Greenway, Pool, Restaurant
- Directions: Use GPS. The Condo is near Cumberland Mall
- View: Other
- Coordinates: 33.863193,-84.448037
School Information
- Elementary School: Jackson - Atlanta
- Middle School: Willis A. Sutton
- High School: North Atlanta
Taxes and HOA Information
- Tax Year: 2023
- Tax Legal Description: LOT 310 4248 THE RIVER W CONDO
- Tax Lot: 0
Virtual Tour
Parking
- Open Parking: Yes
Interior and Exterior Features
Interior Features
- Cooling: Ceiling Fan(s), Central Air
- Heating: Central
- Appliances: Dishwasher, Gas Range, Range Hood, Refrigerator
- Basement: None
- Fireplace Features: None
- Flooring: Carpet, Ceramic Tile, Hardwood
- Interior Features: Crown Molding, Entrance Foyer, High Speed Internet, Tray Ceiling(s), Vaulted Ceiling(s), Walk-In Closet(s)
- Levels/Stories: Two
- Other Equipment: None
- Window Features: None
- Kitchen Features: Cabinets Stain, Other Surface Counters
- Master Bathroom Features: Tub/Shower Combo
- Foundation: Slab
- Bathrooms Total Integer: 2
- Bathrooms Total Decimal: 2
Exterior Features
- Accessibility Features: None
- Construction Materials: Concrete, Shingle Siding
- Fencing: None
- Horse Amenities: None
- Patio And Porch Features: Patio
- Pool Features: None
- Road Surface Type: Paved
- Roof Type: Composition
- Security Features: Carbon Monoxide Detector(s), Key Card Entry, Smoke Detector(s)
- Spa Features: None
- Laundry Features: Common Area, In Hall
- Pool Private: No
- Road Frontage Type: None
- Other Structures: None
Property
Utilities
- Sewer: Public Sewer
- Utilities: Cable Available, Electricity Available, Natural Gas Available, Sewer Available, Water Available
- Water Source: Public
- Electric: Other
Property and Assessments
- Home Warranty: No
- Property Condition: Resale
Green Features
- Green Energy Efficient: None
- Green Energy Generation: None
Lot Information
- Common Walls: 2+ Common Walls
- Lot Features: Other
- Waterfront Footage: None
Multi Family
- # Of Units In Community: 310
Rental
Rent Information
- Land Lease: No
- Occupant Types: Vacant
Public Records for 4248 River Green Drive NW 310
Tax Record
- 2023$3,997.00 ($333.08 / month)
Home Facts
- Beds2
- Baths2
- Total Finished SqFt1,308 SqFt
- StoriesTwo
- Lot Size0.0300 Acres
- StyleCondominium
- Year Built1991
- CountyFulton - GA




