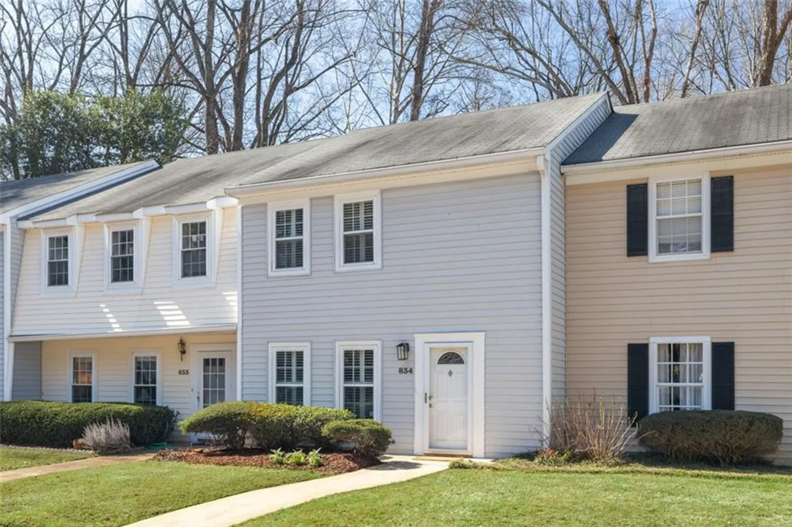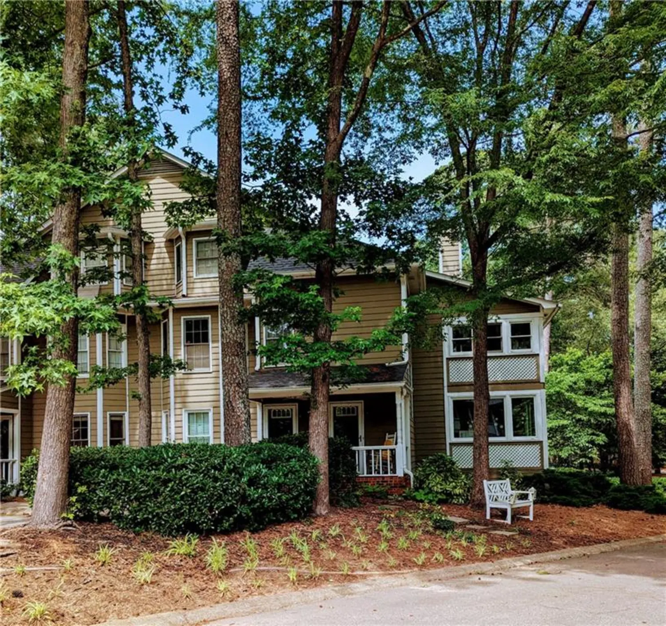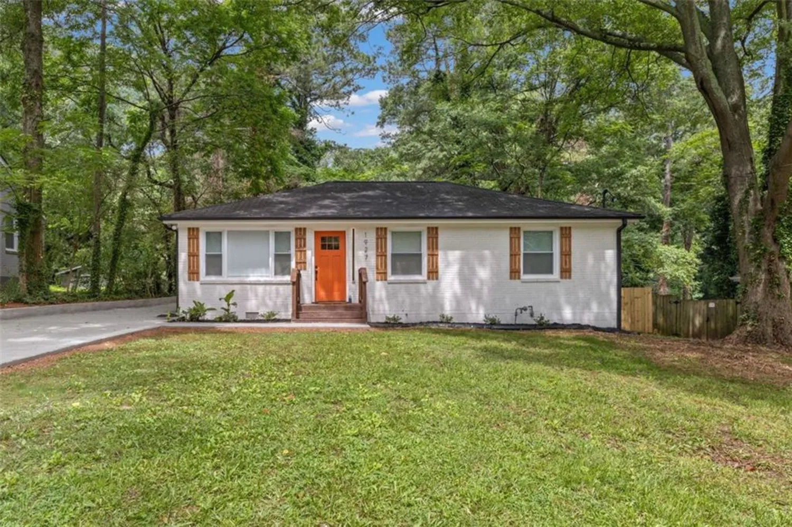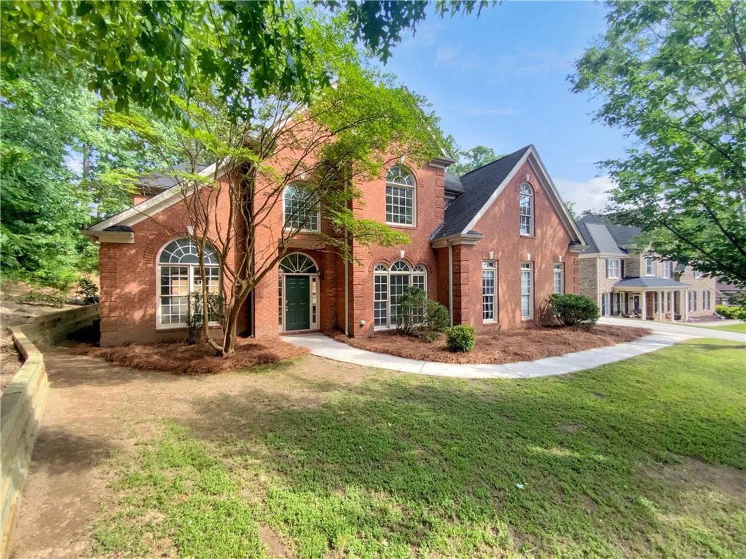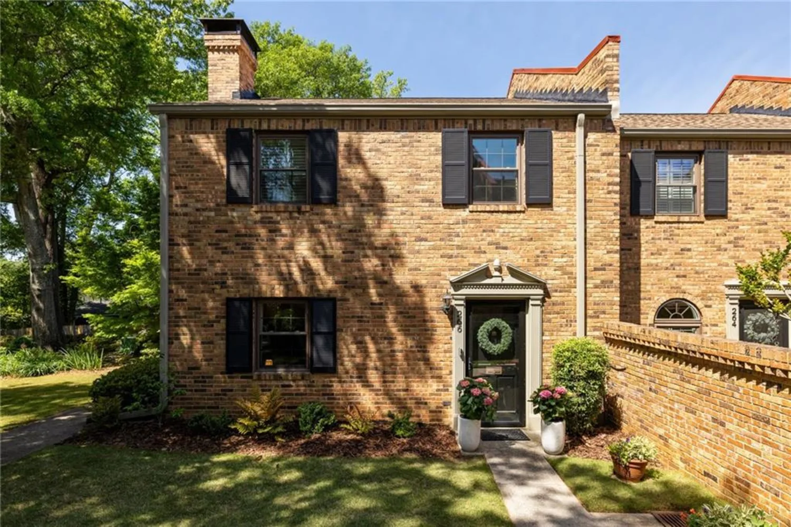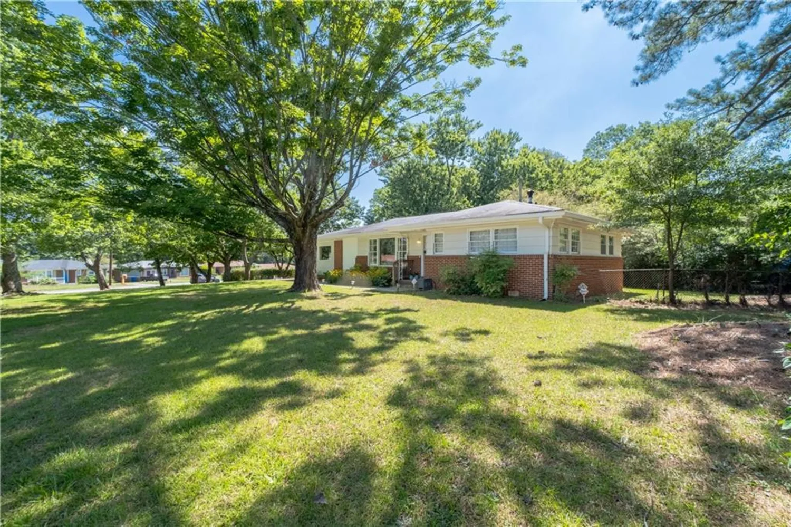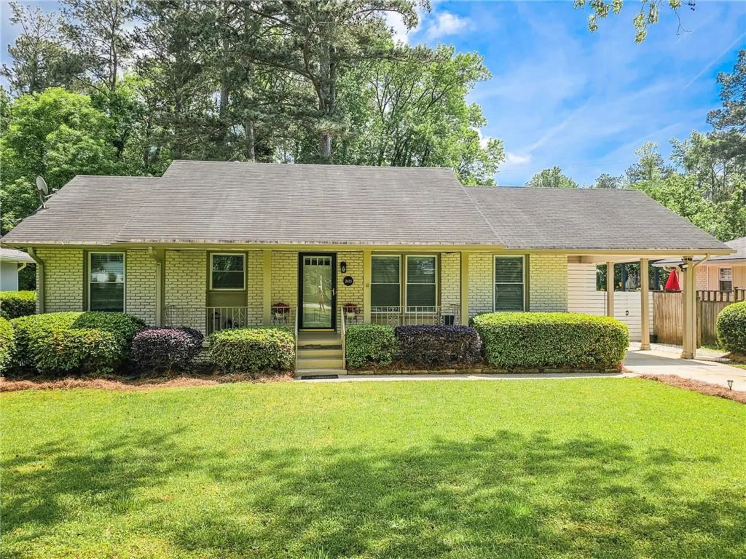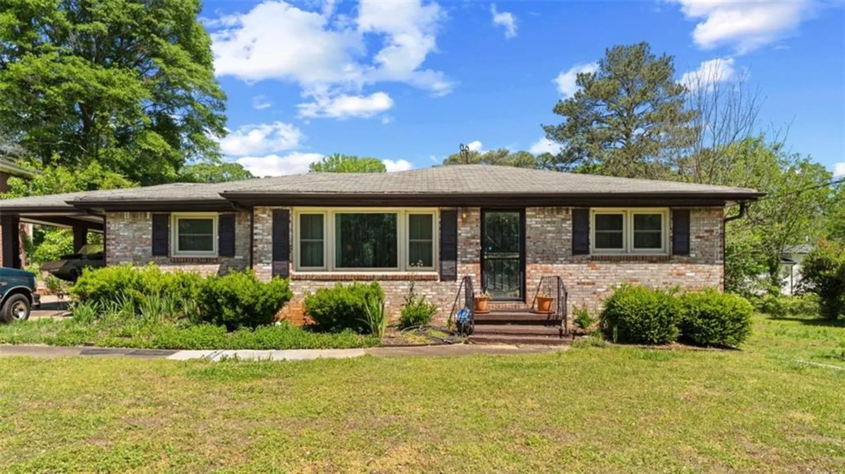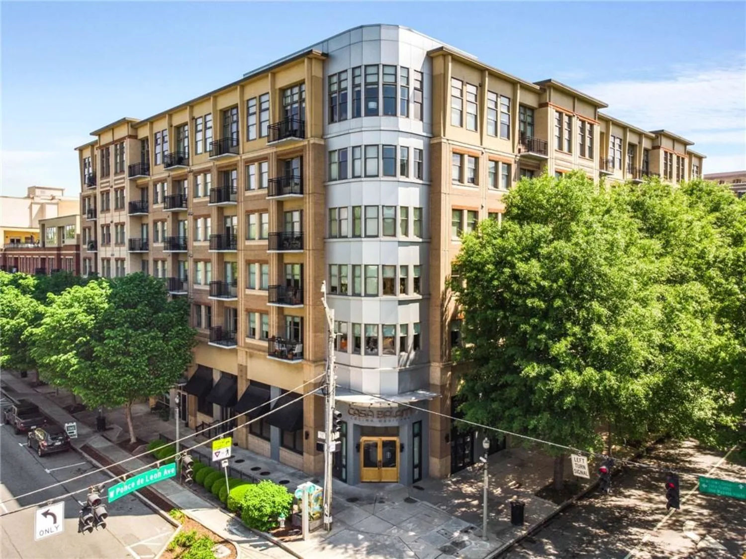3878 brookside parkwayDecatur, GA 30034
3878 brookside parkwayDecatur, GA 30034
Description
Introducing a fully renovated gem in Decatur. This home spans over 2,550 square feet of elegance. Nestled in the heart of the Brook Glen neighborhood on a quiet street, this residence is the epitome of luxury and refinement. Soaring ceilings and expansive windows flood the interior with natural light. The open-concept first floor features a marble stone fireplace, creating a warm and inviting atmosphere. The sunroom adjacent to the living room creates a bright, open, and versatile living space that brings the outdoors in. Floating dining room with modern chandelier. The kitchen is a culinary haven, showcasing meticulously sourced black stone countertops and stunning backsplash. The kitchen is complemented by high-end appliances and plenty of counter space. French doors merge indoors to outdoors, with access to an expansive deck with large back yard. The primary suite is upstairs with an expansive master bathroom and two walk-in closets. Contemporary remote-controlled LED lights are standard throughout the house. All bathrooms are accented design finishes. The first-floor office space provides an easy commute to work, while a 2-car garage offers easy access to the kitchen. This fully renovated home offers modern sophistication and elegance, perfect for relaxation and entertainment. Conveniently located near Restaurants, Shopping, Parks, and Public schools.
Property Details for 3878 Brookside Parkway
- Subdivision ComplexBrook Glen
- Architectural StyleContemporary, Mid-Century Modern
- ExteriorLighting, Private Entrance, Private Yard
- Num Of Garage Spaces2
- Num Of Parking Spaces4
- Parking FeaturesDriveway, Garage
- Property AttachedNo
- Waterfront FeaturesNone
LISTING UPDATED:
- StatusActive
- MLS #7593586
- Days on Site1
- Taxes$6,750 / year
- MLS TypeResidential
- Year Built1990
- Lot Size0.53 Acres
- CountryDekalb - GA
LISTING UPDATED:
- StatusActive
- MLS #7593586
- Days on Site1
- Taxes$6,750 / year
- MLS TypeResidential
- Year Built1990
- Lot Size0.53 Acres
- CountryDekalb - GA
Building Information for 3878 Brookside Parkway
- StoriesTwo
- Year Built1990
- Lot Size0.5300 Acres
Payment Calculator
Term
Interest
Home Price
Down Payment
The Payment Calculator is for illustrative purposes only. Read More
Property Information for 3878 Brookside Parkway
Summary
Location and General Information
- Community Features: Dog Park, Other
- Directions: Please use GPS.
- View: City
- Coordinates: 33.669563,-84.23187
School Information
- Elementary School: Bob Mathis
- Middle School: Chapel Hill - Dekalb
- High School: Southwest Dekalb
Taxes and HOA Information
- Parcel Number: 15 036 01 138
- Tax Year: 2024
- Tax Legal Description: 95 X 184 X 64 X 105 X 168 . . . . . . . . . . 0.53AC BROOK GLEN UNIT 6 BLOCK D LOT 17 9-8-88
Virtual Tour
Parking
- Open Parking: Yes
Interior and Exterior Features
Interior Features
- Cooling: Ceiling Fan(s), Central Air
- Heating: Central
- Appliances: Dishwasher, Disposal, Double Oven, Gas Cooktop, Gas Oven, Gas Range, Gas Water Heater, Refrigerator
- Basement: Exterior Entry
- Fireplace Features: Great Room, Living Room
- Flooring: Luxury Vinyl, Tile
- Interior Features: Beamed Ceilings, Crown Molding, Double Vanity, Entrance Foyer 2 Story, High Ceilings 9 ft Main, Recessed Lighting, Tray Ceiling(s), Walk-In Closet(s)
- Levels/Stories: Two
- Other Equipment: None
- Window Features: Aluminum Frames, Wood Frames
- Kitchen Features: Breakfast Bar, Breakfast Room, Cabinets White, Eat-in Kitchen, Pantry, Solid Surface Counters, Stone Counters, View to Family Room, Other
- Master Bathroom Features: Double Shower, Double Vanity, Separate Tub/Shower, Soaking Tub
- Foundation: Block
- Main Bedrooms: 1
- Total Half Baths: 1
- Bathrooms Total Integer: 3
- Bathrooms Total Decimal: 2
Exterior Features
- Accessibility Features: None
- Construction Materials: Brick 4 Sides
- Fencing: Privacy
- Horse Amenities: None
- Patio And Porch Features: Deck, Patio
- Pool Features: None
- Road Surface Type: Asphalt
- Roof Type: Shingle
- Security Features: Carbon Monoxide Detector(s), Smoke Detector(s)
- Spa Features: None
- Laundry Features: In Hall
- Pool Private: No
- Road Frontage Type: City Street
- Other Structures: None
Property
Utilities
- Sewer: Public Sewer
- Utilities: Cable Available, Electricity Available, Natural Gas Available, Sewer Available, Water Available
- Water Source: Public
- Electric: 220 Volts, 220 Volts in Garage
Property and Assessments
- Home Warranty: No
- Property Condition: Updated/Remodeled
Green Features
- Green Energy Efficient: None
- Green Energy Generation: None
Lot Information
- Common Walls: No Common Walls
- Lot Features: Back Yard, Front Yard, Private
- Waterfront Footage: None
Rental
Rent Information
- Land Lease: No
- Occupant Types: Vacant
Public Records for 3878 Brookside Parkway
Tax Record
- 2024$6,750.00 ($562.50 / month)
Home Facts
- Beds5
- Baths2
- Total Finished SqFt2,550 SqFt
- StoriesTwo
- Lot Size0.5300 Acres
- StyleSingle Family Residence
- Year Built1990
- APN15 036 01 138
- CountyDekalb - GA
- Fireplaces1




