2479 mitford courtDacula, GA 30019
2479 mitford courtDacula, GA 30019
Description
Welcome to this beautifully maintained home in a swim tennis community with a clubhouse as close to a retreat as you can get with an affordable HOA. This home offers both convenience and lifestyle and is perfectly located near top-rated schools, parks and trails, major highways, shopping and dinning. Step inside the impressive two-story foyer with white columns and experience the charm and flow of this thoughtfully designed layout. Greeted by a formal living rom on the right and an elegant dinning room on the left sets the tone for entertaining. The bright and airy two story family room is the heart of this home featuring a cozy fireplace and dramatic floor to ceiling curtains ideal for relaxing or entertaining. The open concept kitchen is a chef's dream , complete with white cabinetry, an island and a sunny breakfast area overlooking the level fenced backyard. Need space to work or create? a small bonus room with a built in desk offers the ideal setup for a home office or hobby room. A half bath is conveniently located nearby. Upstairs, the oversized primary suite feels like a retreat, offering two large walk-in closets and a comfortable sitting room perfect for unwinding after a long day.The secondary bedrooms are generously sized with large closets (one with a walk-in, laundry room includes a folding area with shelves adding ease to your daily routine. The level front and backyard offer versatility for entertaining, gaqrdening, pets or family gathering. This home includes it ALL- style, location, privacy and space.Don't miss this opportunity, it won't last long!
Property Details for 2479 Mitford Court
- Subdivision ComplexWolf Creek
- Architectural StyleTraditional
- ExteriorPrivate Yard, Rain Gutters
- Num Of Garage Spaces2
- Parking FeaturesAttached, Driveway, Garage
- Property AttachedNo
- Waterfront FeaturesNone
LISTING UPDATED:
- StatusActive
- MLS #7593545
- Days on Site1
- Taxes$5,940 / year
- HOA Fees$527 / year
- MLS TypeResidential
- Year Built2005
- Lot Size0.34 Acres
- CountryGwinnett - GA
LISTING UPDATED:
- StatusActive
- MLS #7593545
- Days on Site1
- Taxes$5,940 / year
- HOA Fees$527 / year
- MLS TypeResidential
- Year Built2005
- Lot Size0.34 Acres
- CountryGwinnett - GA
Building Information for 2479 Mitford Court
- StoriesTwo
- Year Built2005
- Lot Size0.3400 Acres
Payment Calculator
Term
Interest
Home Price
Down Payment
The Payment Calculator is for illustrative purposes only. Read More
Property Information for 2479 Mitford Court
Summary
Location and General Information
- Community Features: Clubhouse, Homeowners Assoc, Playground, Pool, Sidewalks
- Directions: 85N, TO 316 E, EXIT SUGARLOAF PKWY, R ON CAMPBELL RD, R ON ALCOVY, R ON W. DROWNING CREEK, R ON MITFORD LN, R ON MITFORD CT HOUSE IS ON THE LEFT.
- View: Other
- Coordinates: 33.961802,-83.903526
School Information
- Elementary School: Alcova
- Middle School: Dacula
- High School: Dacula
Taxes and HOA Information
- Parcel Number: R5268 142
- Tax Year: 2024
- Association Fee Includes: Swim, Tennis
- Tax Legal Description: L18 BA WOLF CREEK #4-B
- Tax Lot: 18
Virtual Tour
Parking
- Open Parking: Yes
Interior and Exterior Features
Interior Features
- Cooling: Ceiling Fan(s), Central Air
- Heating: Central, Natural Gas
- Appliances: Dishwasher, Disposal, Gas Cooktop, Gas Oven, Refrigerator
- Basement: None
- Fireplace Features: Factory Built, Family Room, Gas Log, Gas Starter
- Flooring: Carpet, Hardwood, Laminate
- Interior Features: Disappearing Attic Stairs, Entrance Foyer 2 Story, High Ceilings 9 ft Main, His and Hers Closets, Tray Ceiling(s), Walk-In Closet(s)
- Levels/Stories: Two
- Other Equipment: None
- Window Features: None
- Kitchen Features: Breakfast Bar, Cabinets White, Eat-in Kitchen, Kitchen Island, Pantry, Stone Counters, View to Family Room, Other
- Master Bathroom Features: Separate Tub/Shower, Tub/Shower Combo, Vaulted Ceiling(s), Other
- Foundation: Concrete Perimeter
- Total Half Baths: 1
- Bathrooms Total Integer: 3
- Bathrooms Total Decimal: 2
Exterior Features
- Accessibility Features: Accessible Doors, Accessible Entrance, Accessible Kitchen Appliances
- Construction Materials: Brick Front, Vinyl Siding
- Fencing: Back Yard, Fenced
- Horse Amenities: None
- Patio And Porch Features: Front Porch, Patio
- Pool Features: None
- Road Surface Type: Concrete
- Roof Type: Shingle
- Security Features: Fire Alarm, Secured Garage/Parking
- Spa Features: None
- Laundry Features: Electric Dryer Hookup, In Hall, Laundry Room, Upper Level
- Pool Private: No
- Road Frontage Type: Other
- Other Structures: None
Property
Utilities
- Sewer: Public Sewer
- Utilities: Electricity Available, Natural Gas Available, Sewer Available, Water Available
- Water Source: Public
- Electric: Other
Property and Assessments
- Home Warranty: No
- Property Condition: Resale
Green Features
- Green Energy Efficient: None
- Green Energy Generation: None
Lot Information
- Common Walls: No Common Walls
- Lot Features: Back Yard, Front Yard, Landscaped, Level, Private
- Waterfront Footage: None
Rental
Rent Information
- Land Lease: No
- Occupant Types: Vacant
Public Records for 2479 Mitford Court
Tax Record
- 2024$5,940.00 ($495.00 / month)
Home Facts
- Beds4
- Baths2
- Total Finished SqFt2,464 SqFt
- StoriesTwo
- Lot Size0.3400 Acres
- StyleSingle Family Residence
- Year Built2005
- APNR5268 142
- CountyGwinnett - GA
- Fireplaces1
Similar Homes
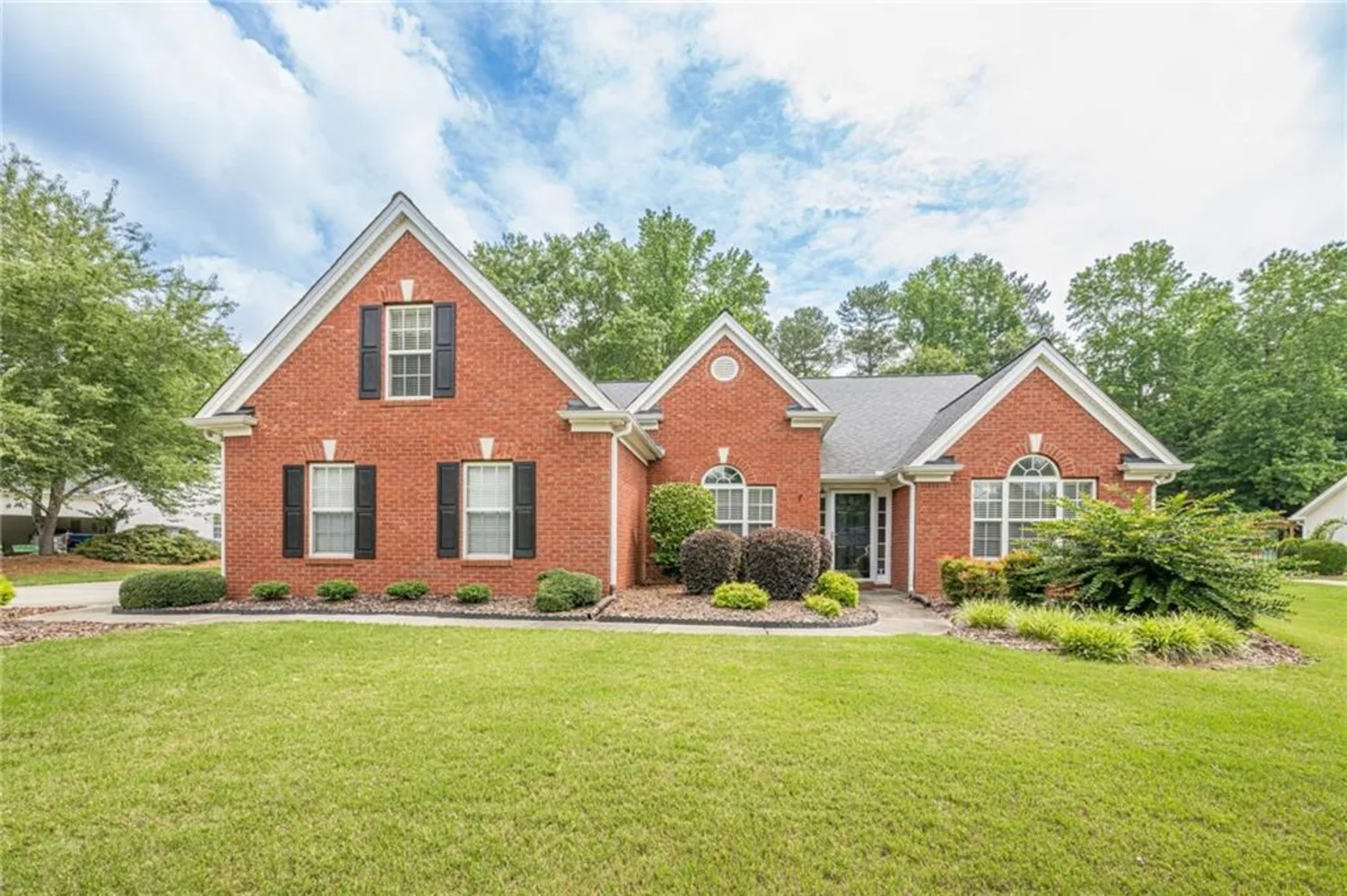
2870 Jay Oak Drive
Dacula, GA 30019
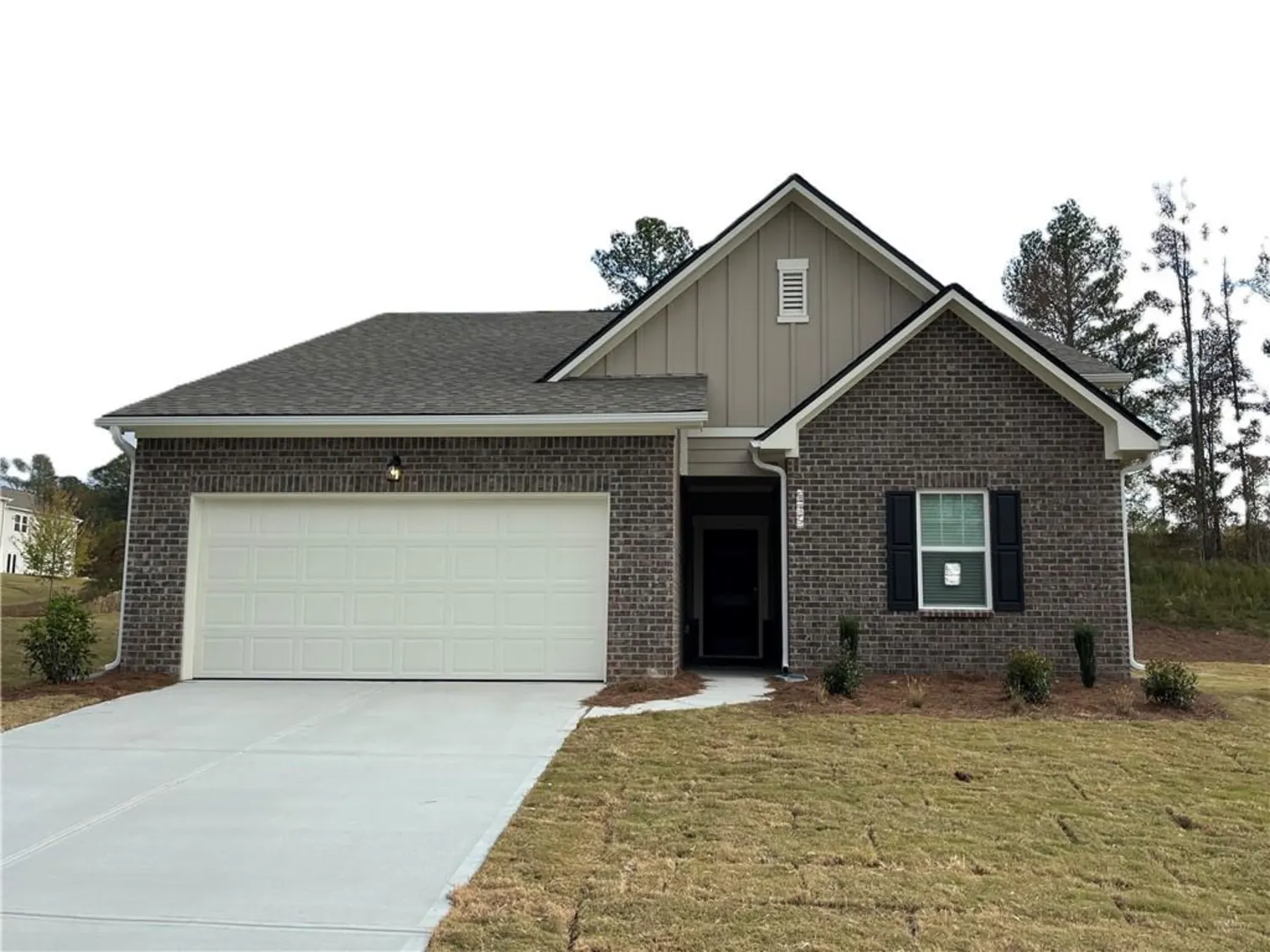
206 Silverton Drive
Dacula, GA 30019
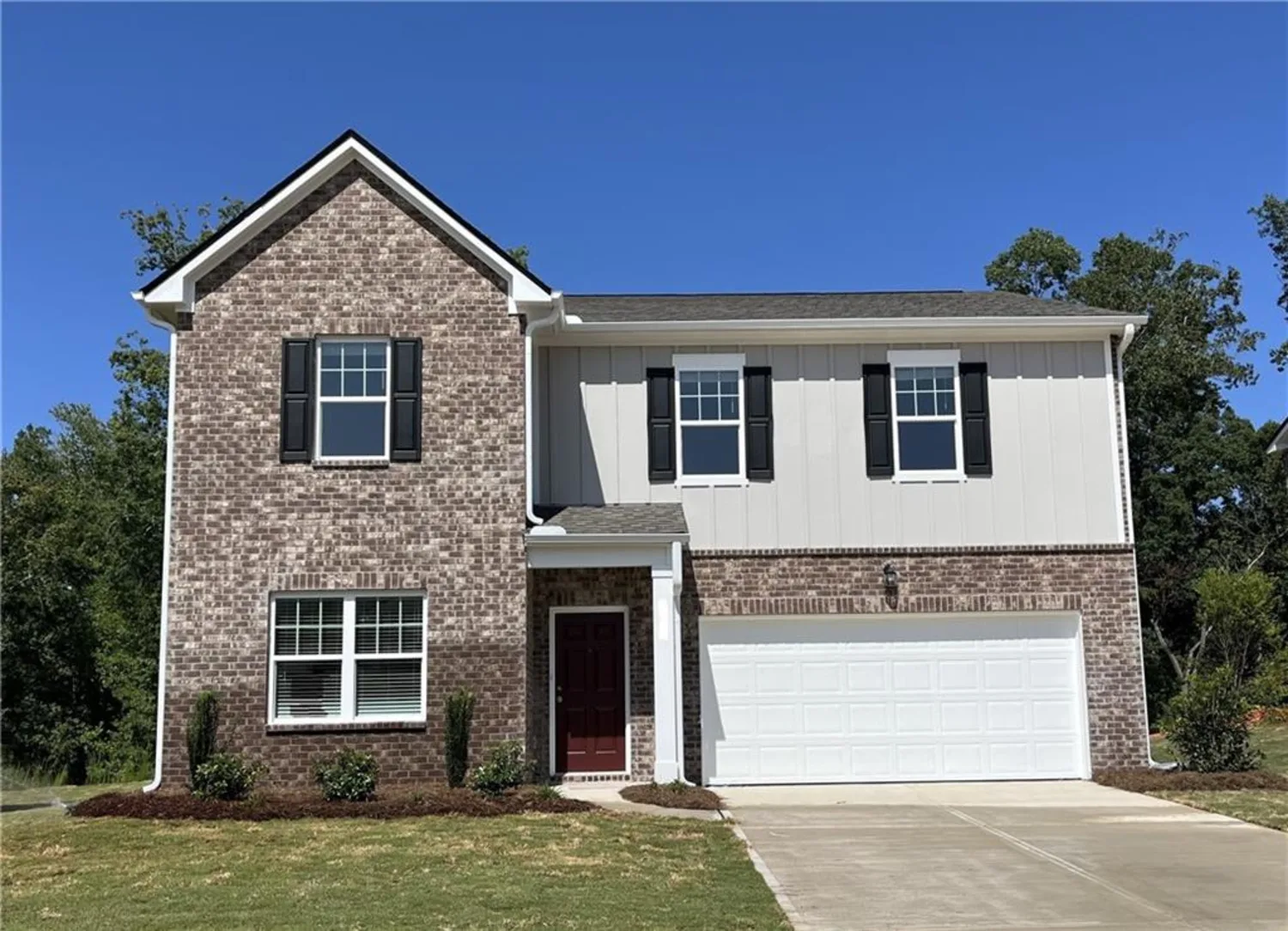
2339 Argento Circle
Dacula, GA 30620
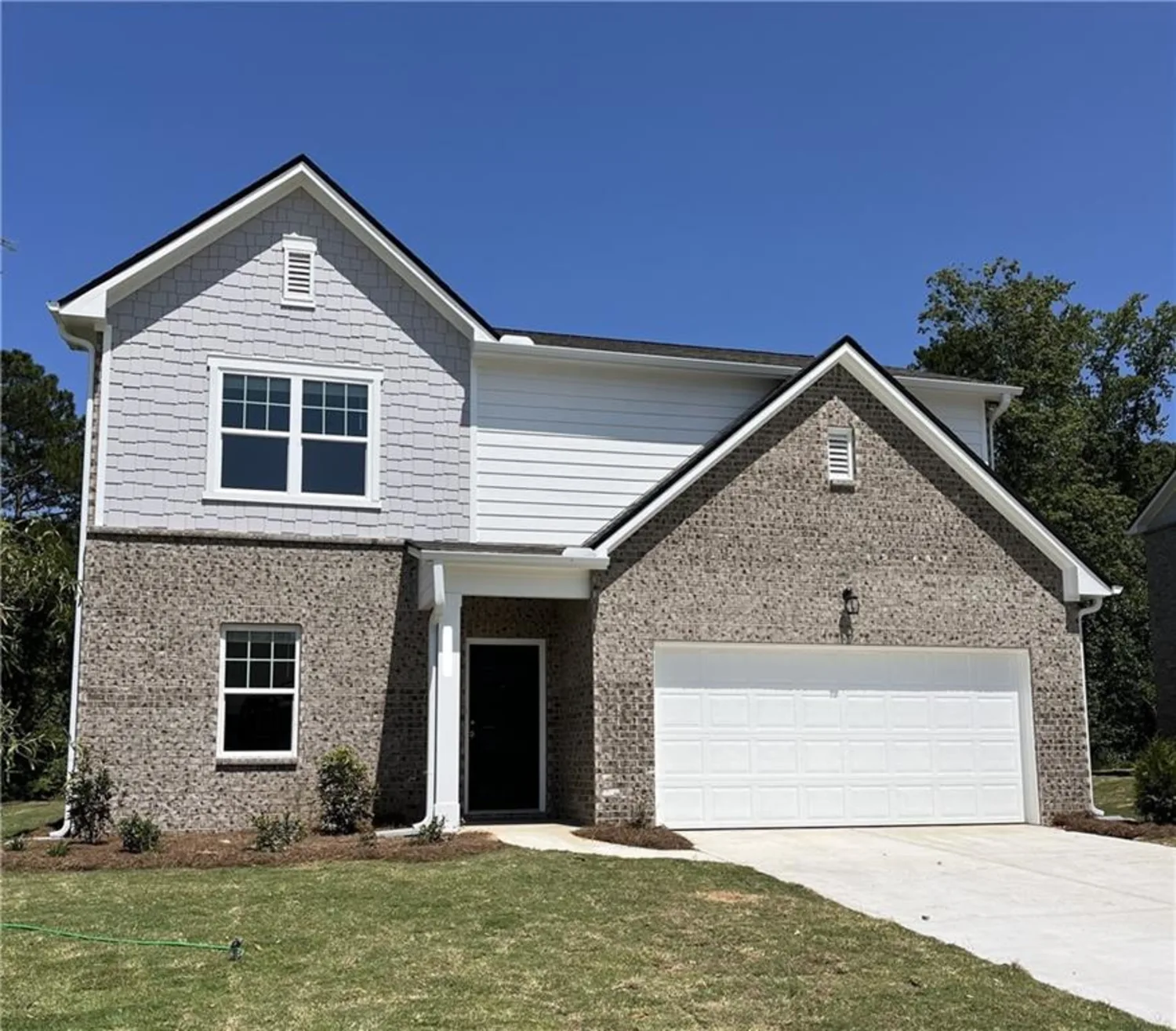
2319 Argento Circle
Dacula, GA 30019
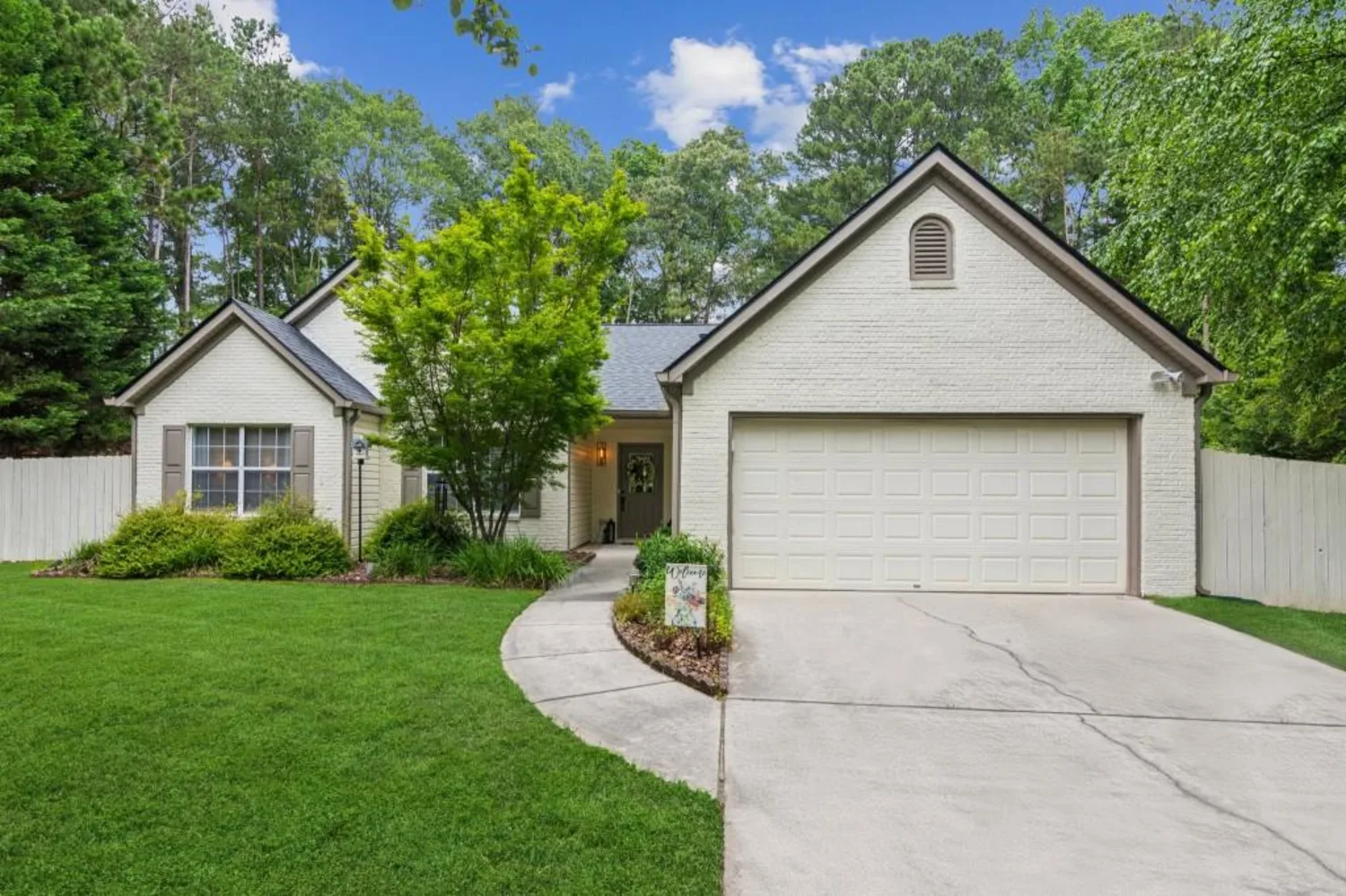
2277 Lazy Days Road
Dacula, GA 30019
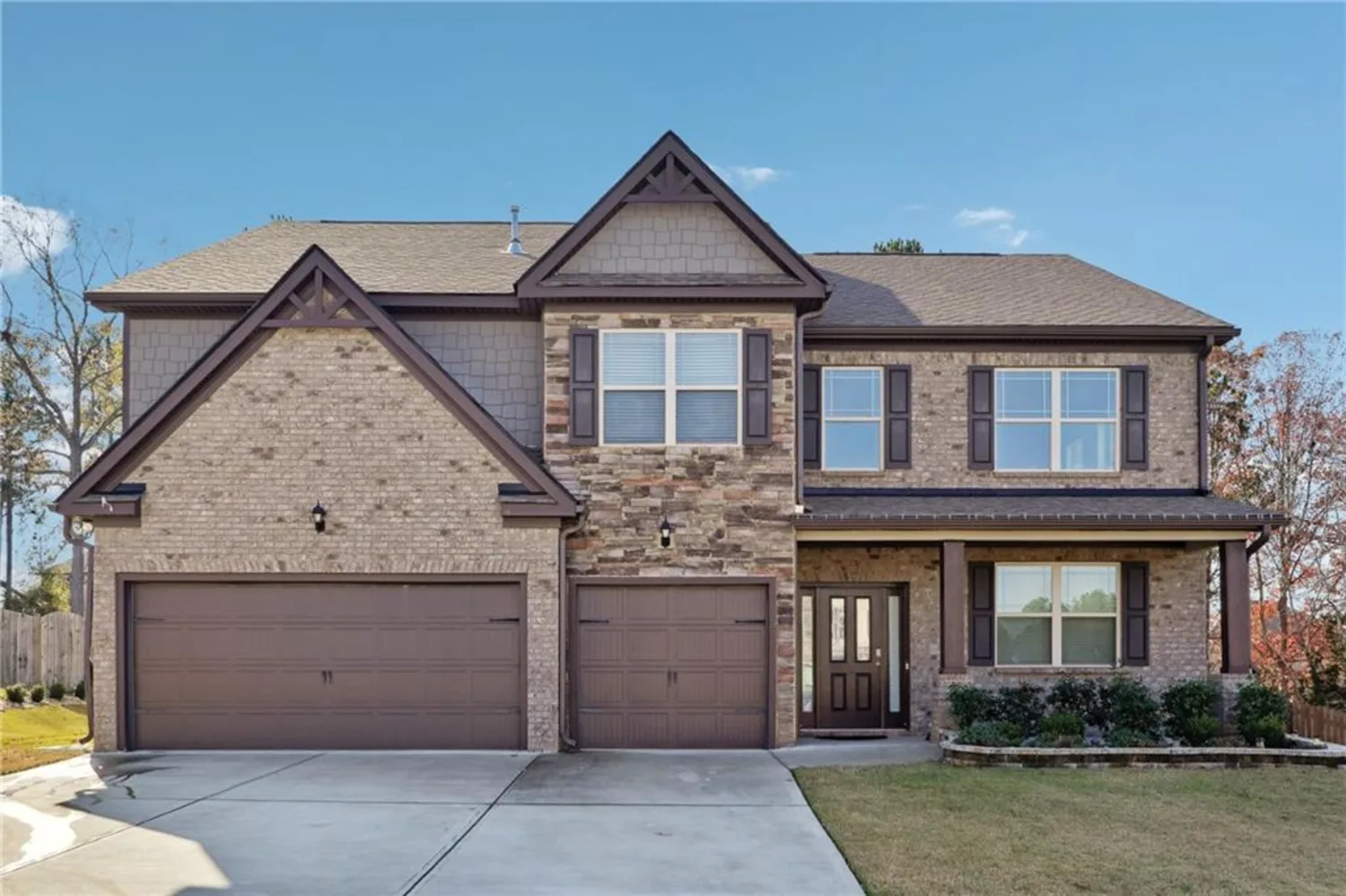
3373 Shoals Ridge Drive
Dacula, GA 30019
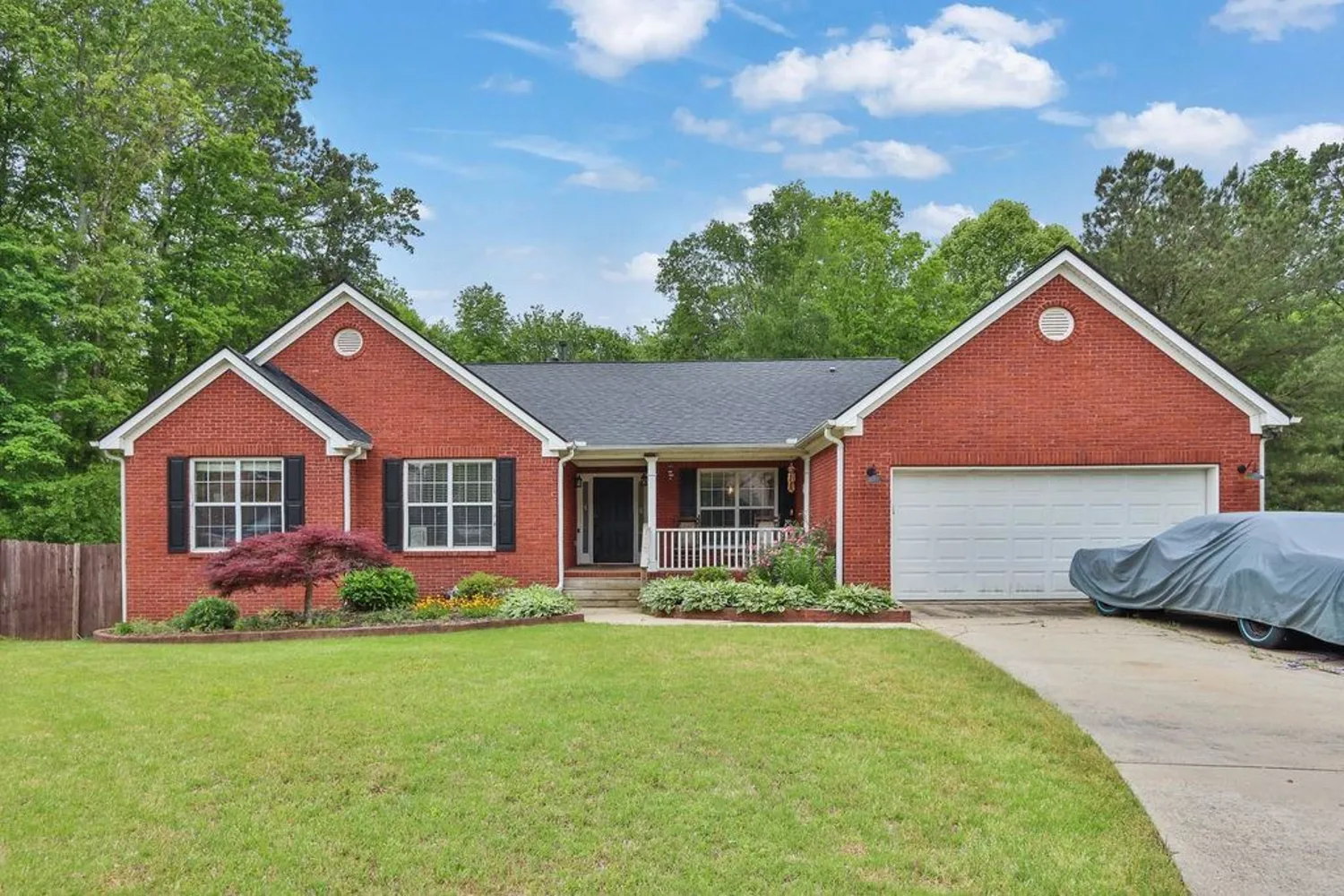
2582 Oak Bluff Drive
Dacula, GA 30019
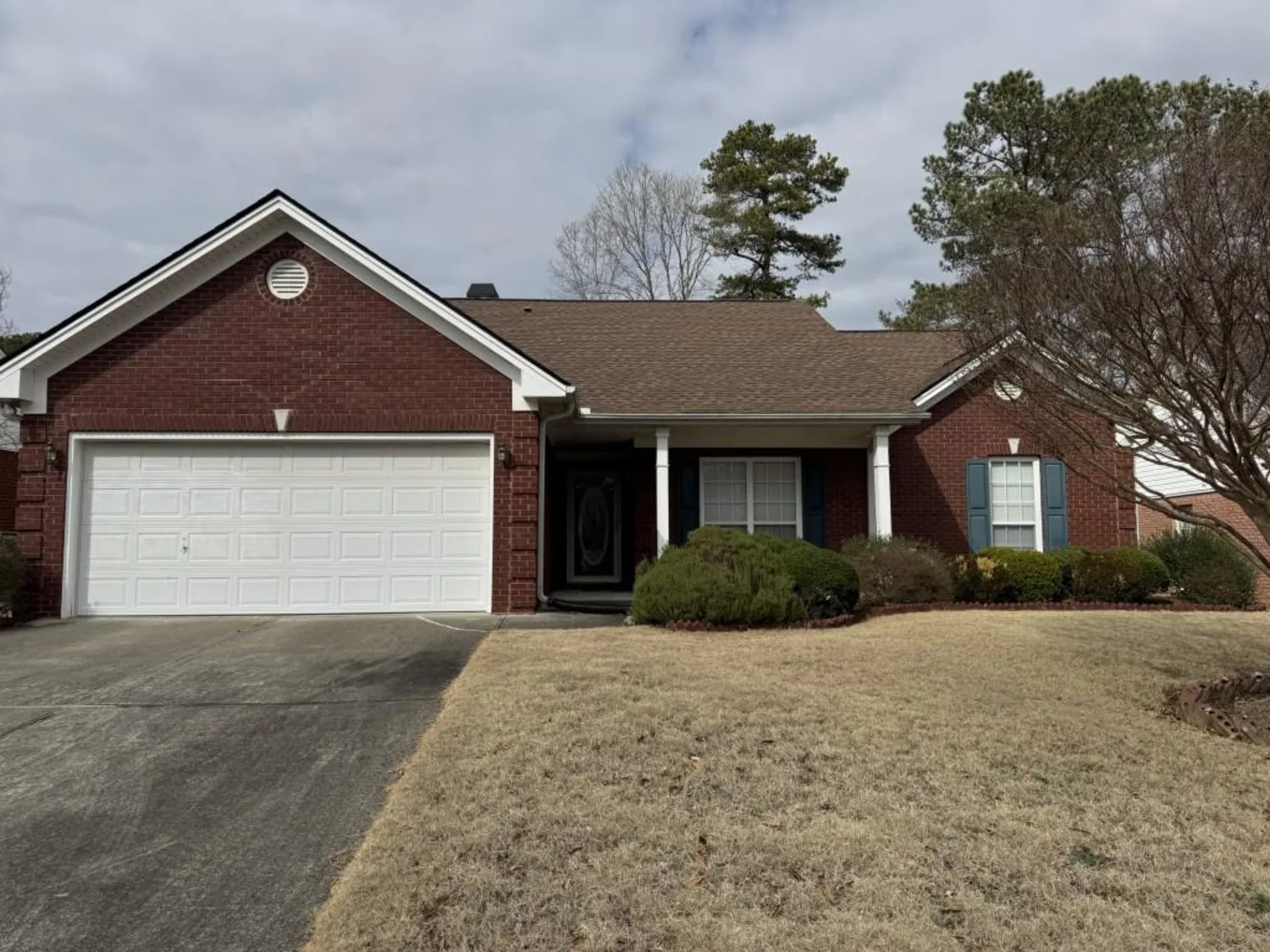
2690 Freemans Walk Drive
Dacula, GA 30019



