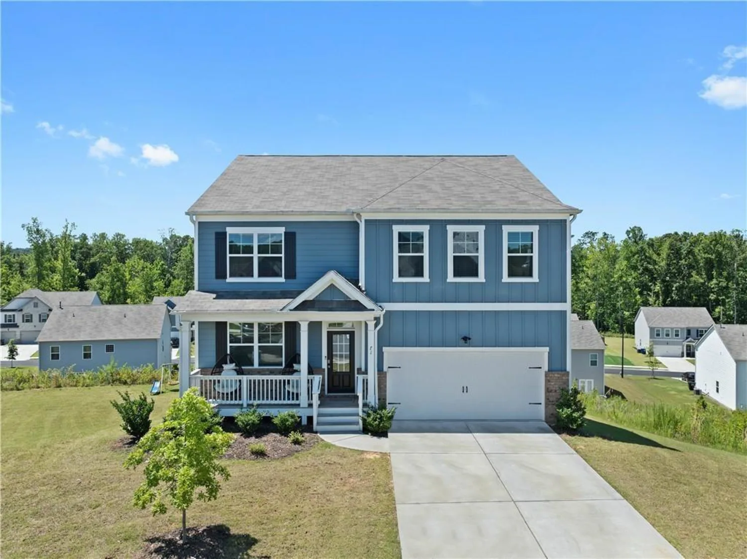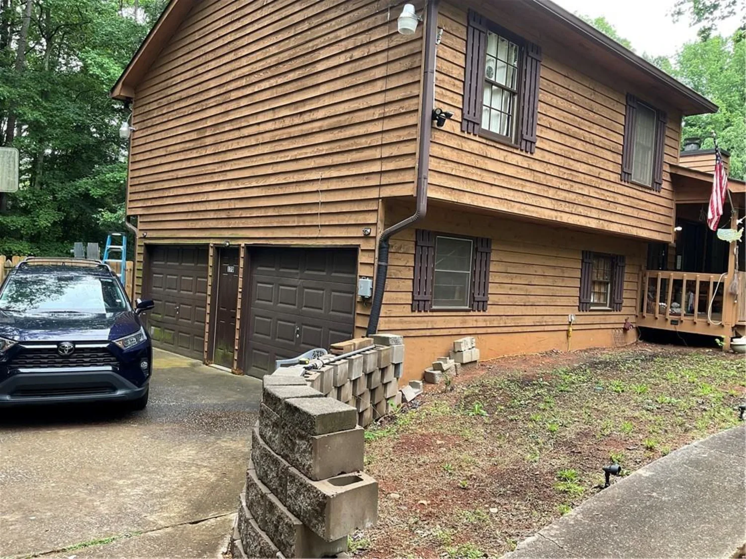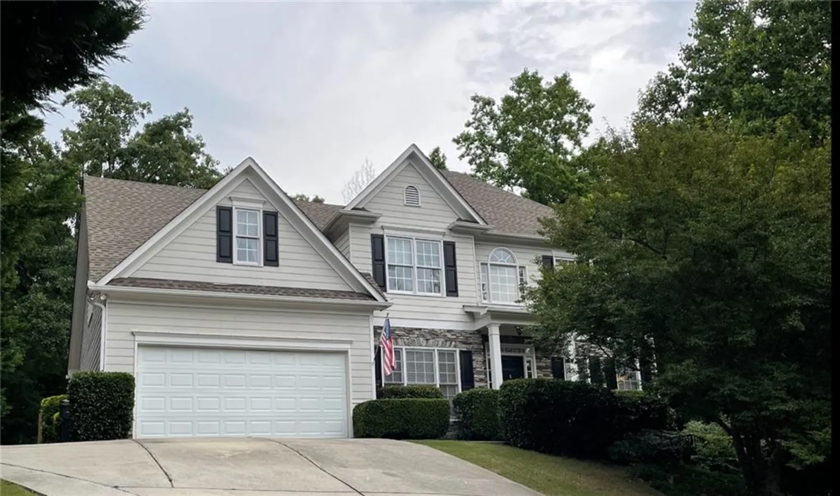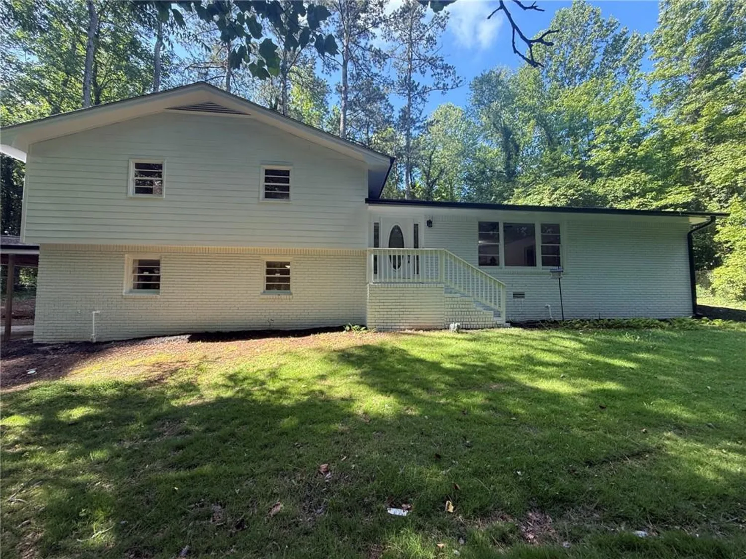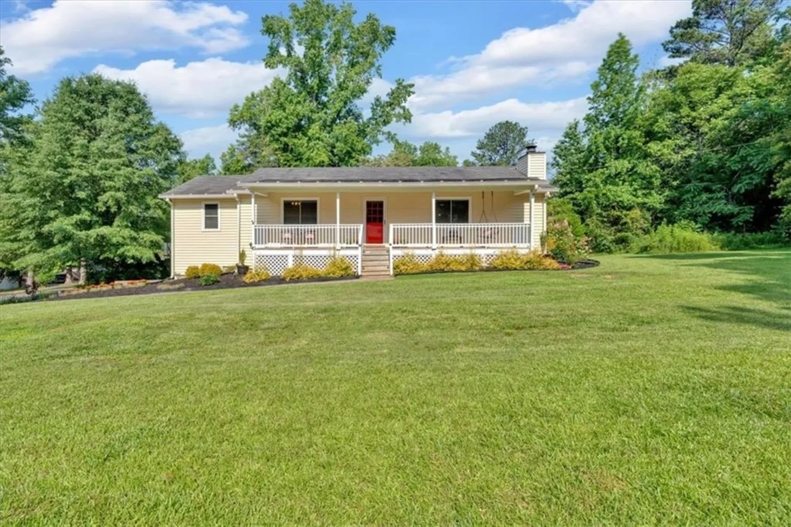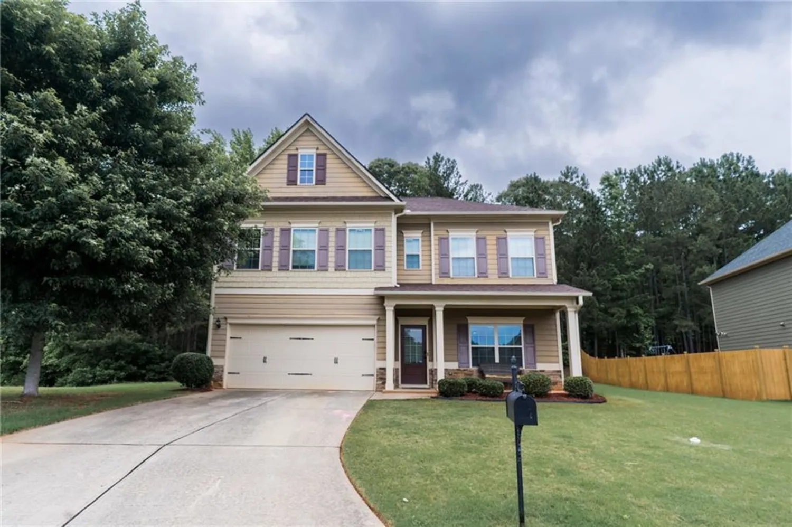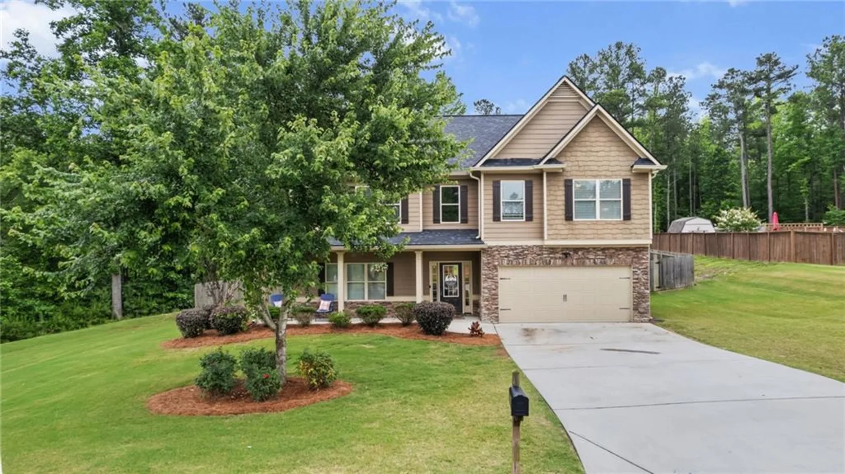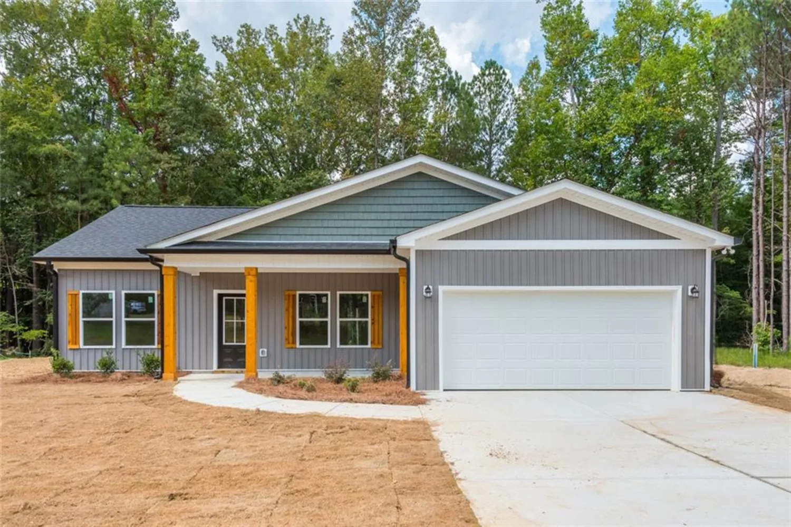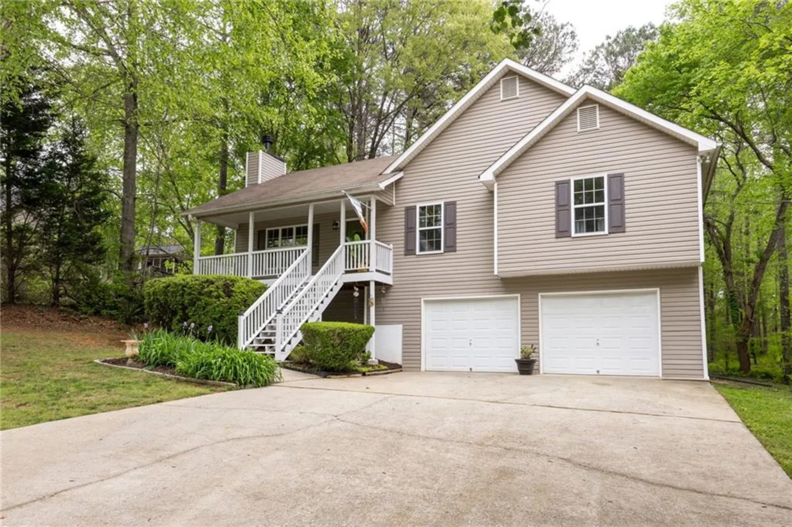154 hunters trailDallas, GA 30157
154 hunters trailDallas, GA 30157
Description
Welcome home! Nestled in the heart of the highly sought-after Hunters Glen neighborhood, this charming two-story home with a finished basement is the perfect blend of comfort, style, and convenience. Tucked away on a peaceful cul-de-sac, this home offers a retreat from the hustle and bustle while still being just moments from fantastic community amenities like swimming, tennis, and a playground. Step inside, and you'll immediately feel at home in the bright and welcoming living spaces. The main level is designed for easy living and entertaining, with an open flow between the cozy living area, well-equipped kitchen, and inviting dining spaces perfect for everything from quiet mornings with coffee to lively gatherings with friends and family. Upstairs, you'll find four generously sized bedrooms, including a primary suite designed for relaxation, complete with a private bath to unwind after a long day. The fully finished basement is a true gem, offering a private bedroom, full bath, and an expansive living space. Whether you envision a guest suite, home office, or the ultimate entertainment hub, this space is ready to adapt to your needs. With its own separate entrance leading directly to the backyard, it seamlessly extends your living area into the great outdoors. And speaking of the outdoors step out back to your own private sanctuary. With serene views of a picturesque creek, the backyard is the perfect place to sit and read, host barbecues, or simply soak in the tranquility of nature. Homes like this don't come around often in Hunters Glen don't miss your chance to make it yours! Schedule your private tour today and experience it for yourself!
Property Details for 154 Hunters Trail
- Subdivision ComplexHunters Glen
- Architectural StyleTraditional
- ExteriorPrivate Entrance, Private Yard
- Num Of Garage Spaces2
- Parking FeaturesGarage, Garage Faces Front
- Property AttachedNo
- Waterfront FeaturesNone
LISTING UPDATED:
- StatusActive
- MLS #7593500
- Days on Site99
- Taxes$3,166 / year
- HOA Fees$460 / year
- MLS TypeResidential
- Year Built1999
- Lot Size0.36 Acres
- CountryPaulding - GA
LISTING UPDATED:
- StatusActive
- MLS #7593500
- Days on Site99
- Taxes$3,166 / year
- HOA Fees$460 / year
- MLS TypeResidential
- Year Built1999
- Lot Size0.36 Acres
- CountryPaulding - GA
Building Information for 154 Hunters Trail
- StoriesThree Or More
- Year Built1999
- Lot Size0.3600 Acres
Payment Calculator
Term
Interest
Home Price
Down Payment
The Payment Calculator is for illustrative purposes only. Read More
Property Information for 154 Hunters Trail
Summary
Location and General Information
- Community Features: Homeowners Assoc, Near Schools, Near Shopping, Park, Playground, Pool, Restaurant, Street Lights
- Directions: From Marietta: West on Dallas Hwy/120. Cross Hwy 92 and turn right into Hunter's Glen Subdivision. 2nd Street On Left, House Is On The Right.
- View: Trees/Woods
- Coordinates: 33.92481,-84.760832
School Information
- Elementary School: McGarity
- Middle School: East Paulding
- High School: East Paulding
Taxes and HOA Information
- Parcel Number: 041669
- Tax Year: 2024
- Tax Legal Description: LOT 47 HUNTERS GLEN PHS III
- Tax Lot: 47
Virtual Tour
Parking
- Open Parking: No
Interior and Exterior Features
Interior Features
- Cooling: Ceiling Fan(s), Central Air
- Heating: Natural Gas
- Appliances: Dishwasher, Disposal, Dryer, Electric Cooktop, Electric Oven, Microwave, Range Hood, Self Cleaning Oven, Washer
- Basement: Bath/Stubbed, Daylight, Exterior Entry, Finished, Finished Bath, Full
- Fireplace Features: Factory Built, Family Room, Gas Log, Masonry
- Flooring: Carpet, Hardwood
- Interior Features: Disappearing Attic Stairs, Entrance Foyer, High Ceilings 9 ft Main, High Ceilings 9 ft Upper, High Ceilings 9 ft Lower, High Speed Internet, Walk-In Closet(s)
- Levels/Stories: Three Or More
- Other Equipment: None
- Window Features: Double Pane Windows, Insulated Windows
- Kitchen Features: Breakfast Bar, Breakfast Room, Cabinets White, Kitchen Island, Pantry, Solid Surface Counters, View to Family Room
- Master Bathroom Features: Double Shower, Separate Tub/Shower, Soaking Tub
- Foundation: Slab
- Total Half Baths: 1
- Bathrooms Total Integer: 4
- Bathrooms Total Decimal: 3
Exterior Features
- Accessibility Features: None
- Construction Materials: Brick Front, Cement Siding, HardiPlank Type
- Fencing: None
- Horse Amenities: None
- Patio And Porch Features: Deck
- Pool Features: None
- Road Surface Type: Asphalt, Paved
- Roof Type: Composition, Shingle
- Security Features: None
- Spa Features: None
- Laundry Features: Laundry Room, Main Level
- Pool Private: No
- Road Frontage Type: Other
- Other Structures: None
Property
Utilities
- Sewer: Public Sewer
- Utilities: Cable Available, Electricity Available, Natural Gas Available, Phone Available, Underground Utilities, Water Available
- Water Source: Public
- Electric: 110 Volts, 220 Volts in Laundry
Property and Assessments
- Home Warranty: No
- Property Condition: Resale
Green Features
- Green Energy Efficient: None
- Green Energy Generation: None
Lot Information
- Above Grade Finished Area: 1828
- Common Walls: No Common Walls
- Lot Features: Back Yard, Creek On Lot, Cul-De-Sac, Front Yard, Landscaped
- Waterfront Footage: None
Rental
Rent Information
- Land Lease: No
- Occupant Types: Owner
Public Records for 154 Hunters Trail
Tax Record
- 2024$3,166.00 ($263.83 / month)
Home Facts
- Beds5
- Baths3
- Total Finished SqFt2,782 SqFt
- Above Grade Finished1,828 SqFt
- Below Grade Finished954 SqFt
- StoriesThree Or More
- Lot Size0.3600 Acres
- StyleSingle Family Residence
- Year Built1999
- APN041669
- CountyPaulding - GA
- Fireplaces1




