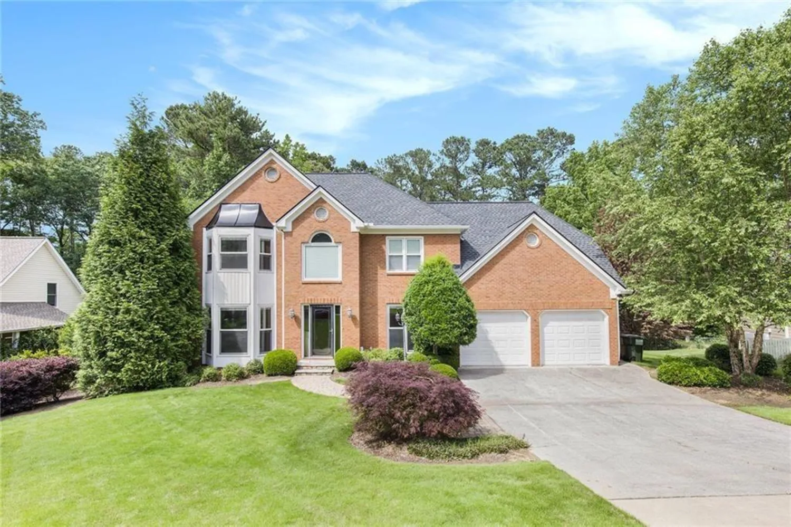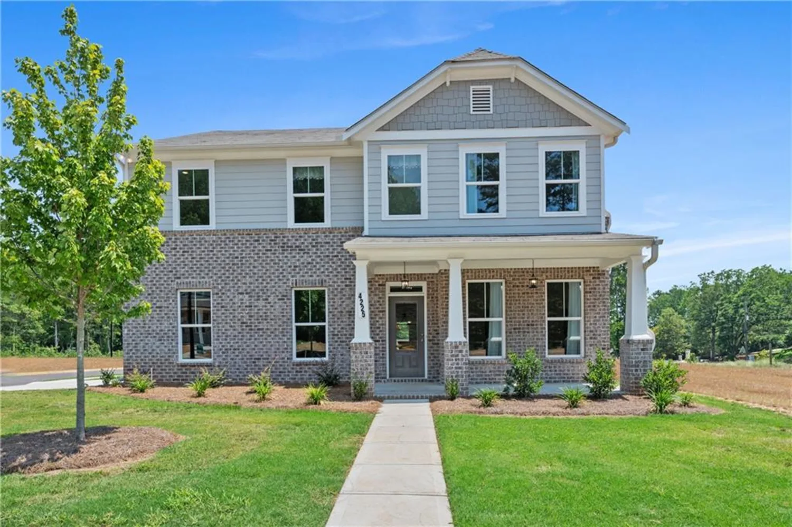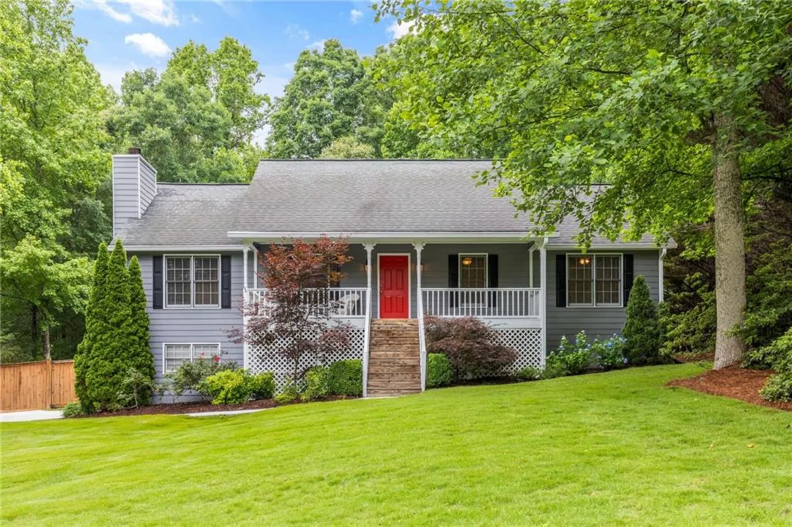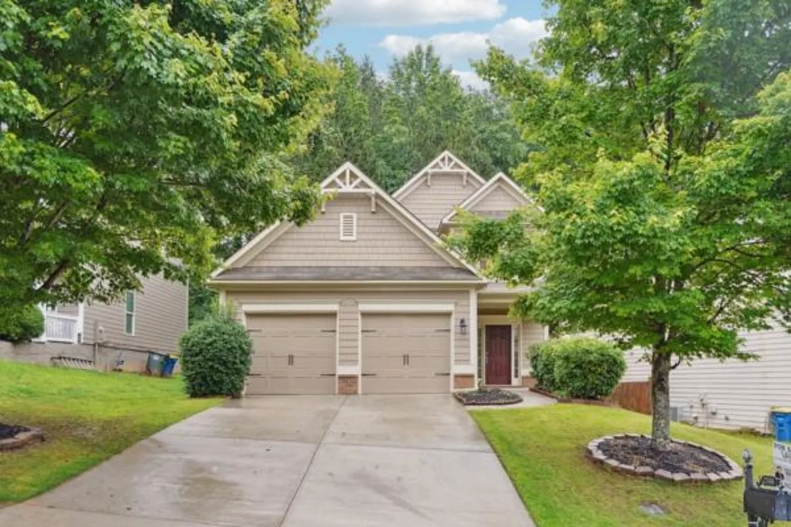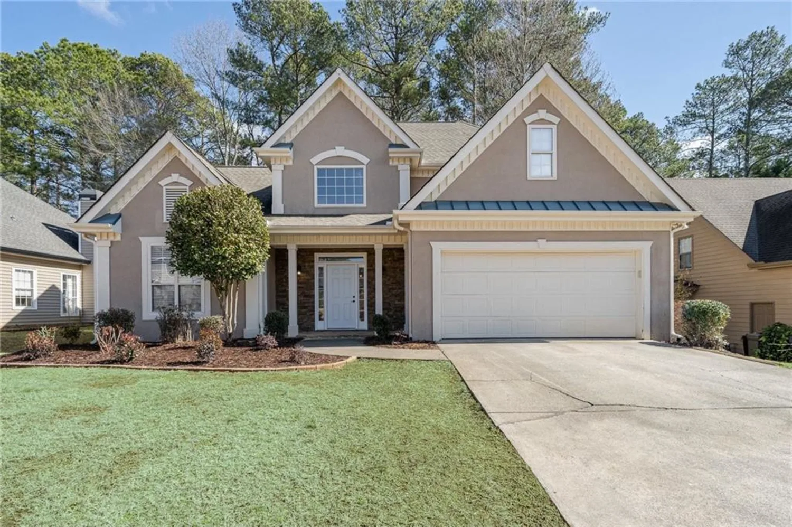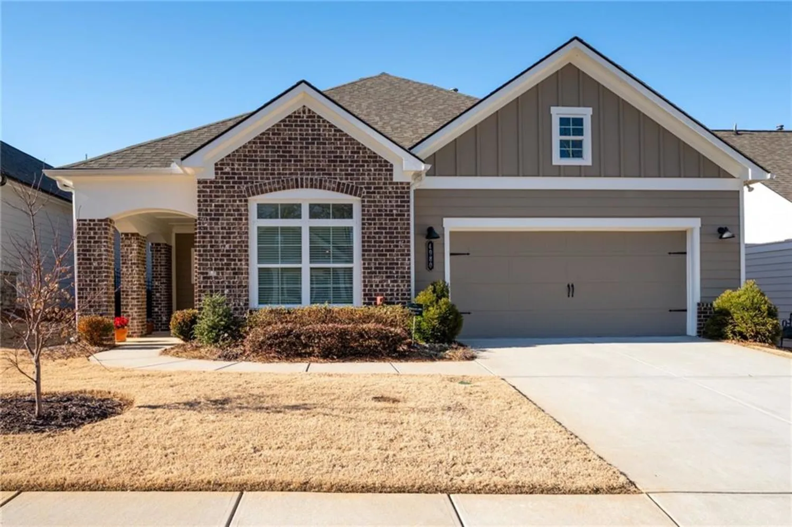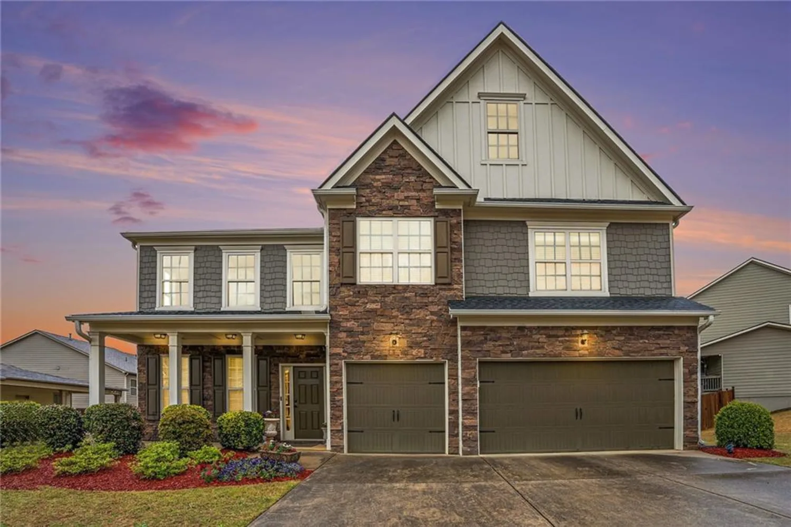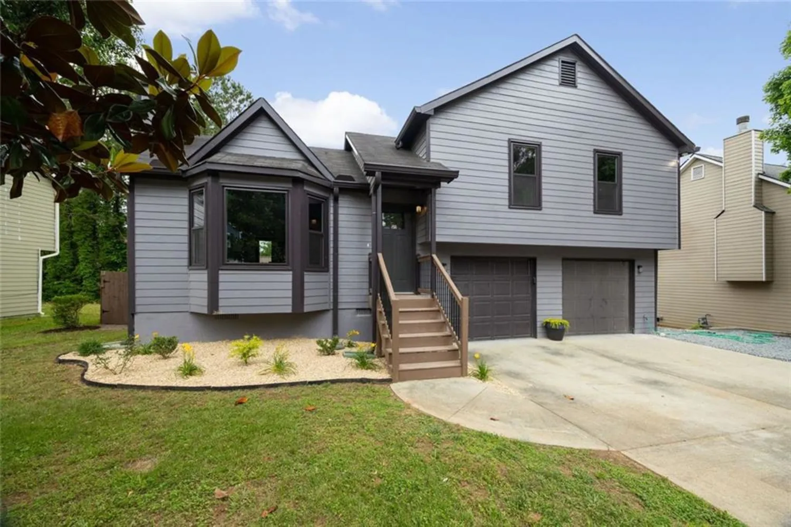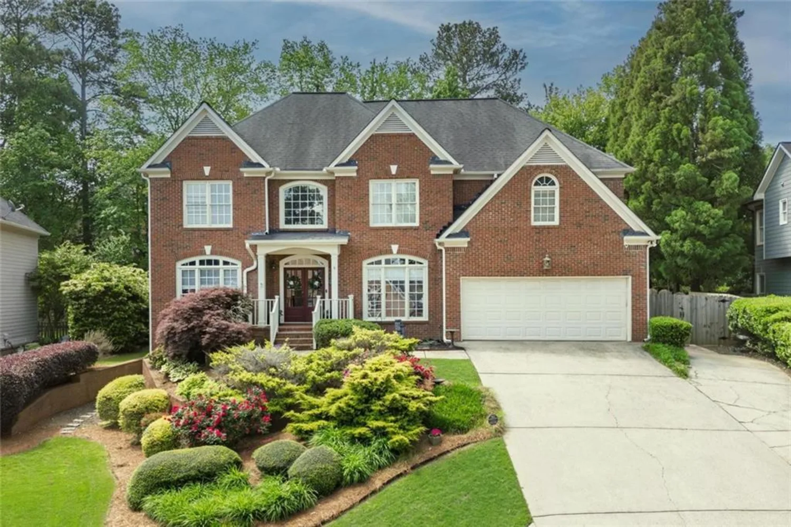1425 hunter trailAcworth, GA 30102
1425 hunter trailAcworth, GA 30102
Description
Welcome to Buice Lake! The first level of this two-story home is host to a generous open floorplan shared between the living and dining spaces, with sliding glass doors that lead to a patio. A bedroom and flex space offer additional space for overnight guests and a home office. Five more bedrooms and a versatile loft occupy the second floor. Prices, dimensions and features may vary and are subject to change. Photos are for illustrative purposes only.
Property Details for 1425 Hunter Trail
- Subdivision ComplexBuice Lake
- Architectural StyleTraditional
- ExteriorRain Gutters
- Num Of Garage Spaces2
- Parking FeaturesGarage, Garage Faces Front, Level Driveway
- Property AttachedNo
- Waterfront FeaturesNone
LISTING UPDATED:
- StatusActive
- MLS #7593467
- Days on Site1
- HOA Fees$425 / year
- MLS TypeResidential
- Year Built2025
- CountryCherokee - GA
LISTING UPDATED:
- StatusActive
- MLS #7593467
- Days on Site1
- HOA Fees$425 / year
- MLS TypeResidential
- Year Built2025
- CountryCherokee - GA
Building Information for 1425 Hunter Trail
- StoriesTwo
- Year Built2025
- Lot Size0.0000 Acres
Payment Calculator
Term
Interest
Home Price
Down Payment
The Payment Calculator is for illustrative purposes only. Read More
Property Information for 1425 Hunter Trail
Summary
Location and General Information
- Community Features: Homeowners Assoc, Sidewalks, Street Lights
- Directions: Head west toward Roberts Ct, Continue onto Roberts Ct, Turn right onto Ernest W Barrett Pkwy NW, turn left to merge onto GA-5 N/I-575 N toward Canton, Take exit 4 for Bells Ferry Road, Turn left onto Bells Ferry Rd, Turn left onto Buice Lake Pkwy
- View: Neighborhood
- Coordinates: 34.096289,-84.588386
School Information
- Elementary School: Clark Creek
- Middle School: E.T. Booth
- High School: Etowah
Taxes and HOA Information
- Tax Year: 2024
- Tax Legal Description: N/a
- Tax Lot: 401
Virtual Tour
Parking
- Open Parking: Yes
Interior and Exterior Features
Interior Features
- Cooling: Central Air
- Heating: Central
- Appliances: Dishwasher, Microwave
- Basement: None
- Fireplace Features: None
- Flooring: Carpet
- Interior Features: Entrance Foyer, High Speed Internet, Walk-In Closet(s)
- Levels/Stories: Two
- Other Equipment: None
- Window Features: None
- Kitchen Features: Cabinets Other, Kitchen Island, Pantry, Stone Counters, View to Family Room
- Master Bathroom Features: Double Vanity, Shower Only
- Foundation: Slab
- Main Bedrooms: 1
- Bathrooms Total Integer: 4
- Main Full Baths: 1
- Bathrooms Total Decimal: 4
Exterior Features
- Accessibility Features: None
- Construction Materials: Cement Siding, Shingle Siding
- Fencing: None
- Horse Amenities: None
- Patio And Porch Features: Patio
- Pool Features: None
- Road Surface Type: Asphalt
- Roof Type: Composition, Shingle
- Security Features: Carbon Monoxide Detector(s), Smoke Detector(s)
- Spa Features: None
- Laundry Features: Laundry Room, Upper Level
- Pool Private: No
- Road Frontage Type: None
- Other Structures: None
Property
Utilities
- Sewer: Public Sewer
- Utilities: Sewer Available, Underground Utilities, Water Available
- Water Source: Public
- Electric: 110 Volts
Property and Assessments
- Home Warranty: Yes
- Property Condition: New Construction
Green Features
- Green Energy Efficient: None
- Green Energy Generation: None
Lot Information
- Above Grade Finished Area: 3007
- Common Walls: No Common Walls
- Lot Features: Level
- Waterfront Footage: None
Rental
Rent Information
- Land Lease: No
- Occupant Types: Vacant
Public Records for 1425 Hunter Trail
Tax Record
- 2024$0.00 ($0.00 / month)
Home Facts
- Beds6
- Baths4
- Total Finished SqFt3,007 SqFt
- Above Grade Finished3,007 SqFt
- StoriesTwo
- Lot Size0.0000 Acres
- StyleSingle Family Residence
- Year Built2025
- CountyCherokee - GA




