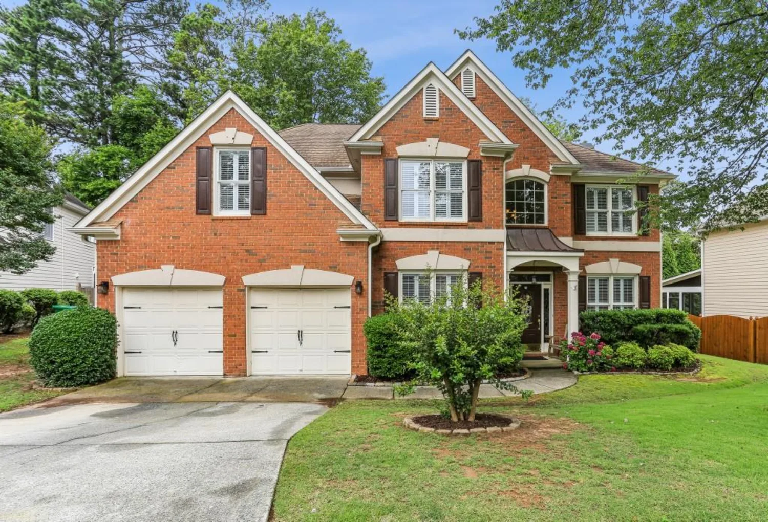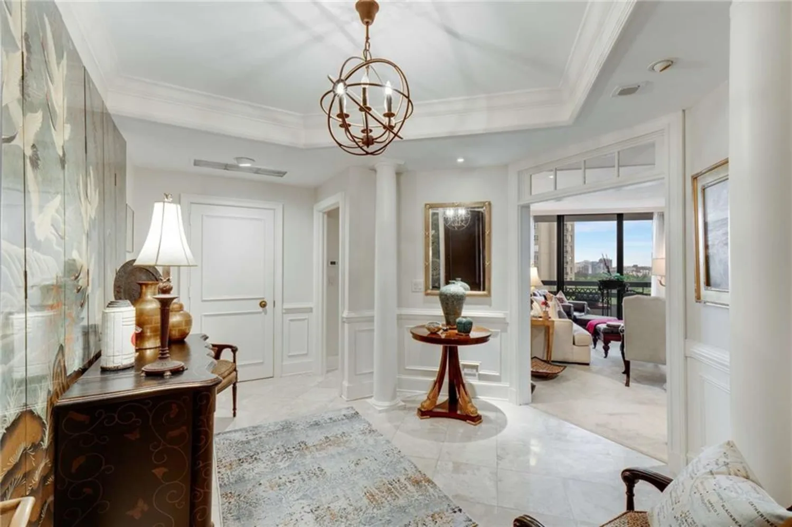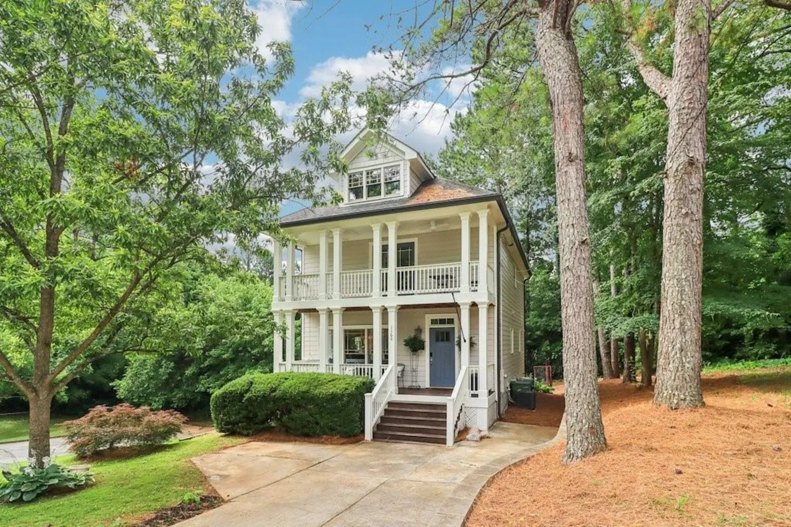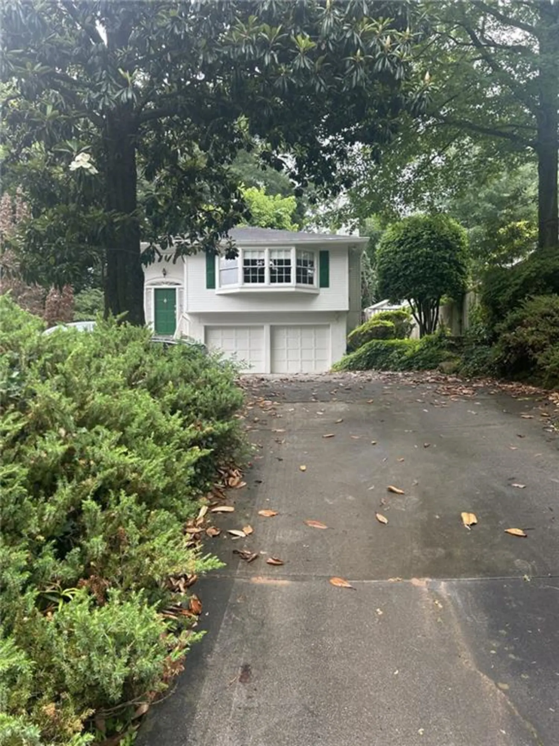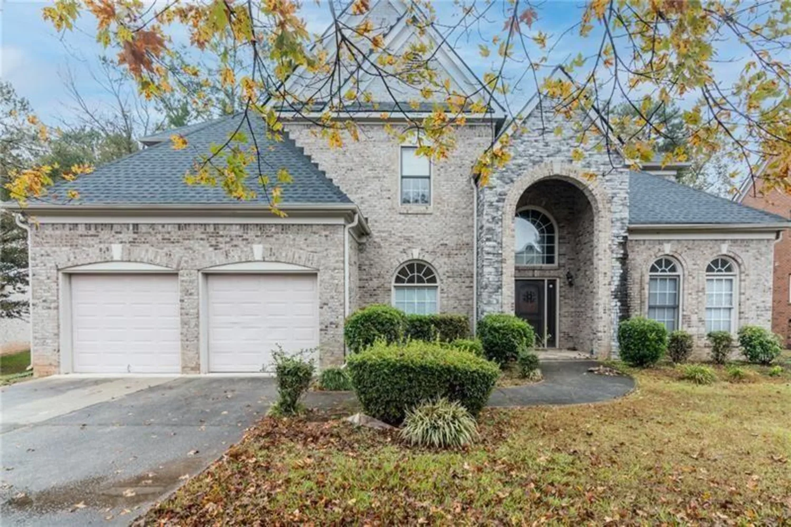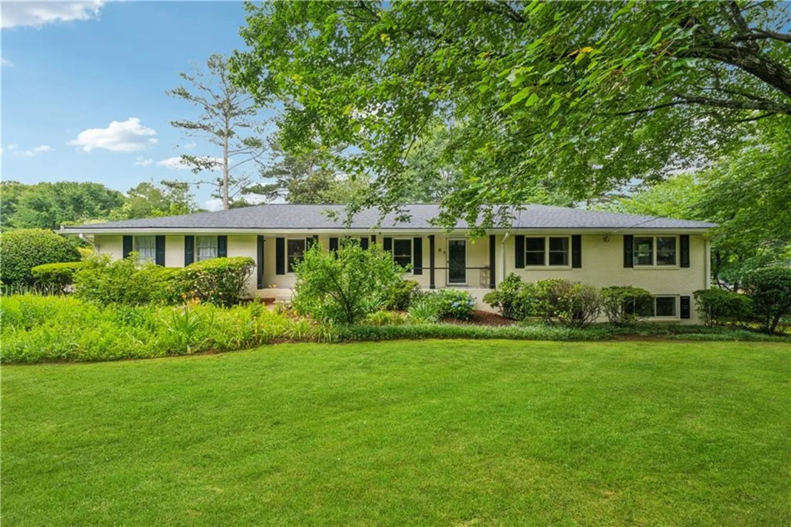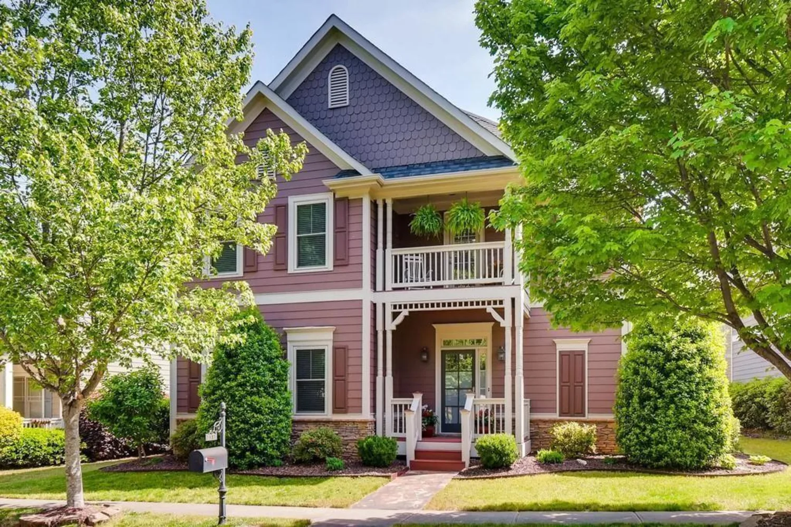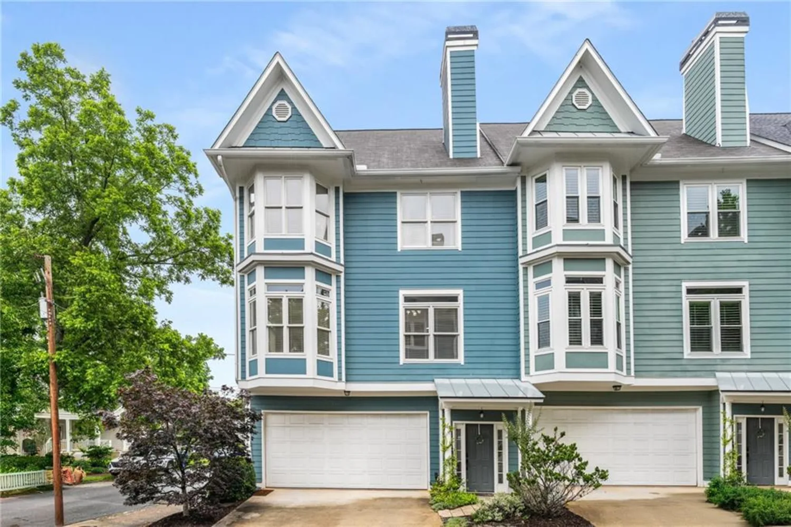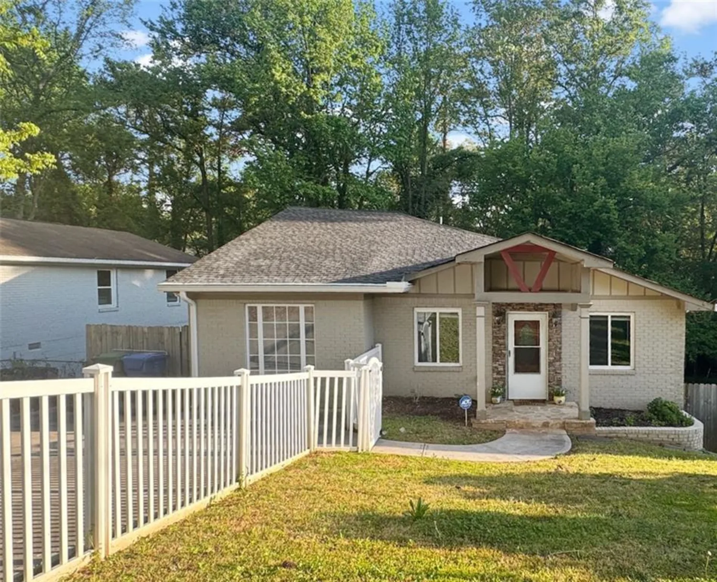5065 nesbit ferry laneAtlanta, GA 30350
5065 nesbit ferry laneAtlanta, GA 30350
Description
Discover lake living at its finest in this exceptional residence, ideally located in the highly sought-after Sandy Springs/Dunwoody area. Upon entering, you're welcomed into a foyer that leads into a vaulted, fireside family room?perfect for both everyday living and entertaining. The gourmet kitchen is outfitted with granite countertops and stainless steel appliances, including a gas cooktop, wall oven/microwave, and dishwasher. A large dining room sets the stage for memorable gatherings, while the expansive vaulted sunroom offers breathtaking views of the tranquil lake. The main-level primary suite is a true retreat, featuring a cozy sitting area, French doors leading to the rear deck, and a spainspired ensuite bath with double granite vanities and a tub/shower combination. Upstairs, you'll find two spacious bedrooms?each with private porches?and two full bathrooms, providing comfort and privacy for family and guests. The fully finished terrace level is an entertainer?s dream, complete with a fireside family room, second full kitchen, full bath, office/bedroom, and sunroom. Step outside to a large deck with a dry-below system, perfect for year-round enjoyment. The professionally landscaped grounds are a private oasis, showcasing two serene Koi ponds, a garden shed, a bench swing, and a stationary deck by the water?s edge. The entire lot is enclosed with elegant wrought-iron fencing and a gated driveway for added security and curb appeal. An oversized two-car garage completes this extraordinary offering. This property is listed below value and being sold AS IS needs paint, flooring, and some cosmetic updates. We welcome all offers and are welcome to inspect the home. It is a great house just needs some cosmetic updates.
Property Details for 5065 Nesbit Ferry Lane
- Subdivision ComplexSpalding Chase
- Architectural StyleTraditional
- ExteriorBalcony, Garden, Private Entrance, Private Yard
- Num Of Garage Spaces2
- Parking FeaturesGarage, Garage Faces Front
- Property AttachedNo
- Waterfront FeaturesLake Front
LISTING UPDATED:
- StatusComing Soon
- MLS #7593463
- Days on Site0
- Taxes$7,246 / year
- MLS TypeResidential
- Year Built1978
- Lot Size0.66 Acres
- CountryFulton - GA
LISTING UPDATED:
- StatusComing Soon
- MLS #7593463
- Days on Site0
- Taxes$7,246 / year
- MLS TypeResidential
- Year Built1978
- Lot Size0.66 Acres
- CountryFulton - GA
Building Information for 5065 Nesbit Ferry Lane
- StoriesOne and One Half
- Year Built1978
- Lot Size0.6646 Acres
Payment Calculator
Term
Interest
Home Price
Down Payment
The Payment Calculator is for illustrative purposes only. Read More
Property Information for 5065 Nesbit Ferry Lane
Summary
Location and General Information
- Community Features: None
- Directions: Use GPS
- View: Lake
- Coordinates: 33.965978,-84.268526
School Information
- Elementary School: Dunwoody Springs
- Middle School: Sandy Springs
- High School: North Springs
Taxes and HOA Information
- Parcel Number: 06 031200040337
- Tax Year: 2024
- Tax Legal Description: 06-0312-0004-033-7 0281794
- Tax Lot: 40
Virtual Tour
Parking
- Open Parking: No
Interior and Exterior Features
Interior Features
- Cooling: Ceiling Fan(s), Central Air
- Heating: Forced Air, Natural Gas
- Appliances: Dishwasher, Disposal, Gas Cooktop, Microwave
- Basement: Daylight, Exterior Entry, Finished, Finished Bath, Interior Entry
- Fireplace Features: Basement, Family Room
- Flooring: Carpet, Hardwood
- Interior Features: Bookcases, Double Vanity, Entrance Foyer, Walk-In Closet(s)
- Levels/Stories: One and One Half
- Other Equipment: None
- Window Features: Insulated Windows, Shutters
- Kitchen Features: Breakfast Bar, Cabinets White, Kitchen Island, Pantry, Second Kitchen, Stone Counters, View to Family Room
- Master Bathroom Features: Double Vanity, Tub/Shower Combo, Vaulted Ceiling(s), Whirlpool Tub
- Foundation: See Remarks
- Main Bedrooms: 1
- Total Half Baths: 1
- Bathrooms Total Integer: 5
- Main Full Baths: 1
- Bathrooms Total Decimal: 4
Exterior Features
- Accessibility Features: Accessible Full Bath
- Construction Materials: Cement Siding
- Fencing: Back Yard, Front Yard, Wrought Iron
- Horse Amenities: None
- Patio And Porch Features: Covered, Deck, Patio, Side Porch
- Pool Features: None
- Road Surface Type: Asphalt
- Roof Type: Composition
- Security Features: Smoke Detector(s)
- Spa Features: None
- Laundry Features: Laundry Room, Main Level
- Pool Private: No
- Road Frontage Type: Other
- Other Structures: Outbuilding, Shed(s)
Property
Utilities
- Sewer: Public Sewer
- Utilities: Cable Available, Electricity Available, Natural Gas Available, Phone Available, Sewer Available, Water Available
- Water Source: Public
- Electric: 110 Volts, 220 Volts
Property and Assessments
- Home Warranty: No
- Property Condition: Resale
Green Features
- Green Energy Efficient: None
- Green Energy Generation: None
Lot Information
- Common Walls: No Common Walls
- Lot Features: Back Yard, Private, Other
- Waterfront Footage: Lake Front
Rental
Rent Information
- Land Lease: No
- Occupant Types: Vacant
Public Records for 5065 Nesbit Ferry Lane
Tax Record
- 2024$7,246.00 ($603.83 / month)
Home Facts
- Beds4
- Baths4
- Total Finished SqFt3,081 SqFt
- StoriesOne and One Half
- Lot Size0.6646 Acres
- StyleSingle Family Residence
- Year Built1978
- APN06 031200040337
- CountyFulton - GA
- Fireplaces2




