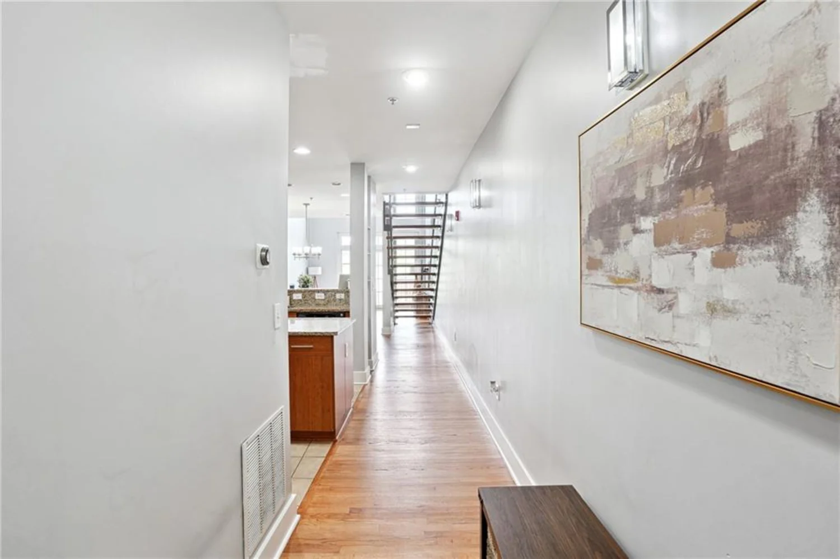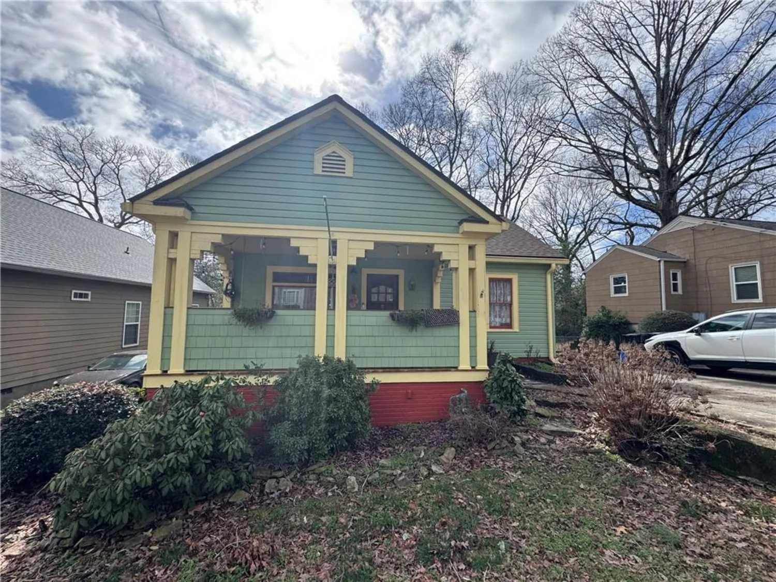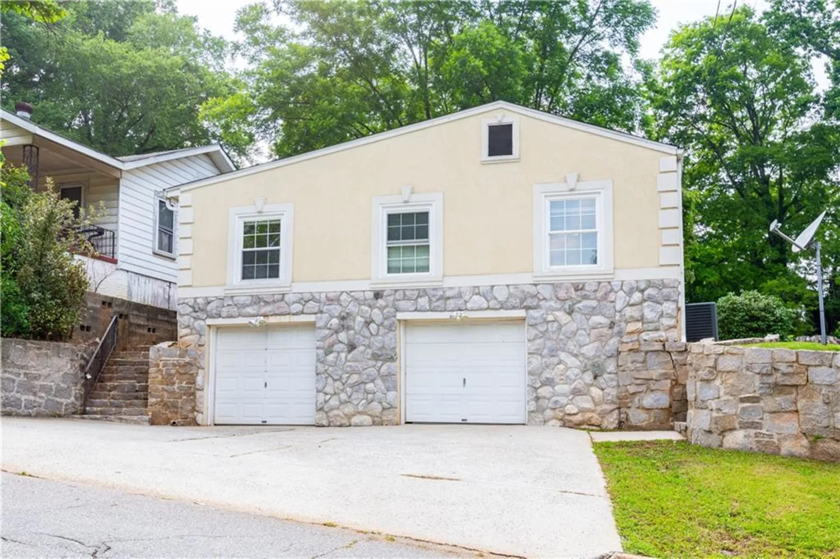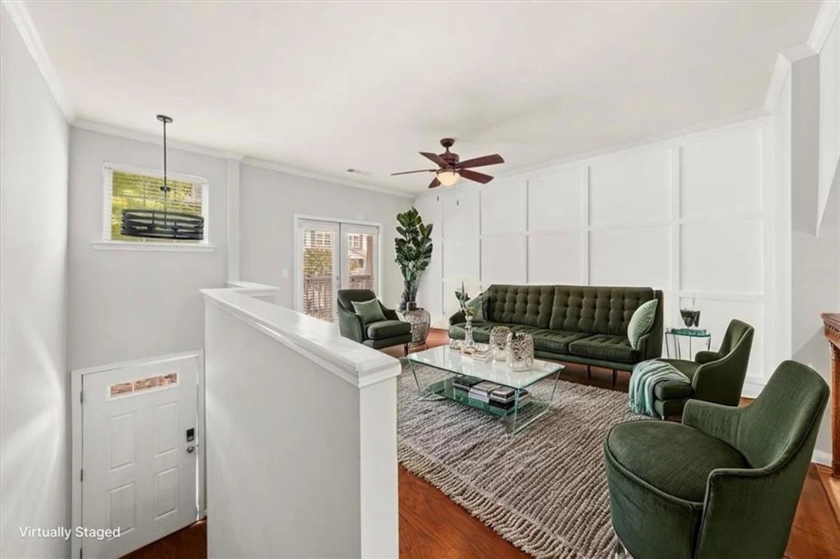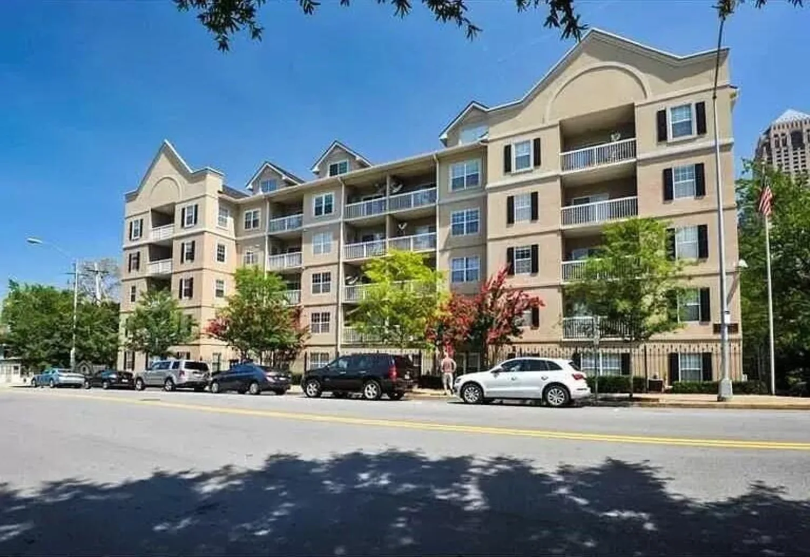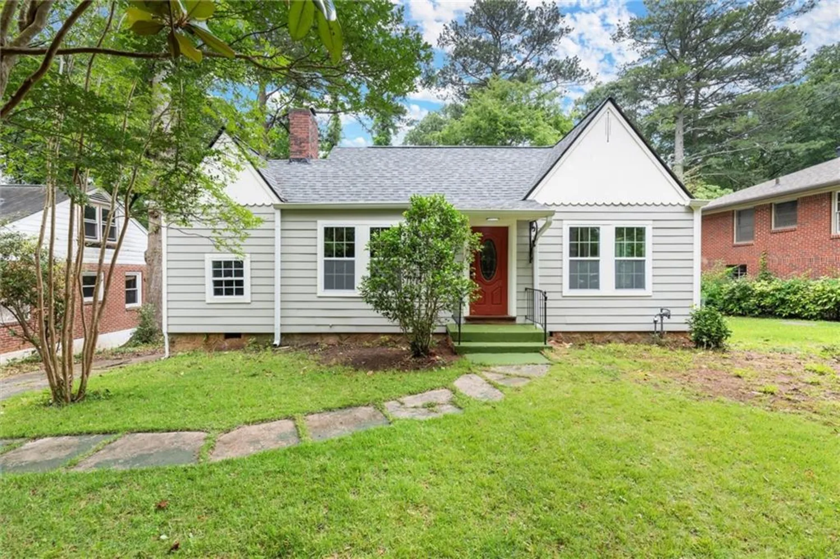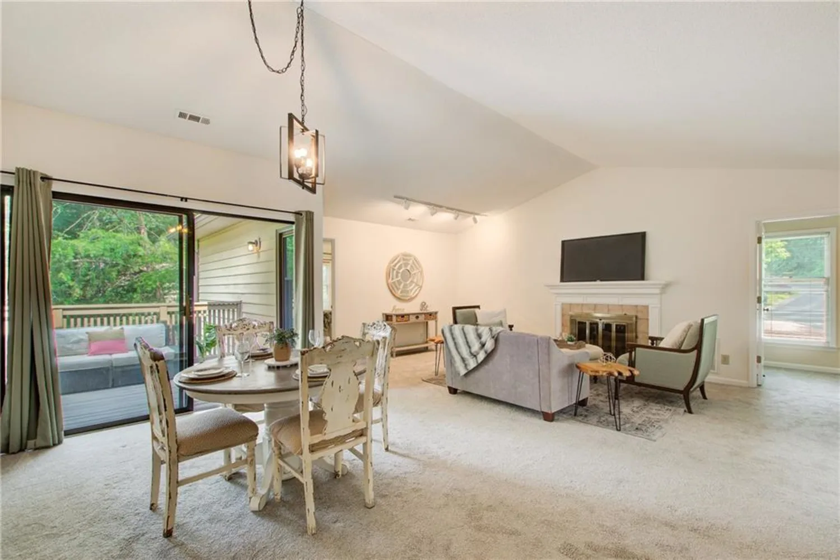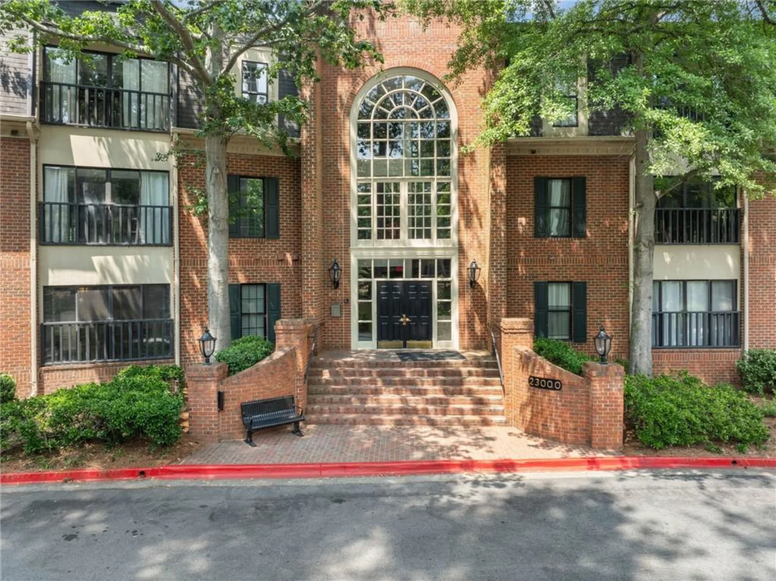2114 gorman grove seAtlanta, GA 30316
2114 gorman grove seAtlanta, GA 30316
Description
Gated community nestled in the vibrant neighborhood of East Atlanta. This well-designed and thoughtfully laid out home has all the charm of a vintage craftsman with all of the creature comforts for modern living. Walk through the front door of this end cap home to find the open concept, over-scaled living room surrounded by two walls of windows, a fireplace, and built-in shelves filling the space in warm light and character. Move through to the dining area with space to entertain friends. The kitchen is well-appointed with plenty of counter space and storage. It features a built-in desk that is a great space to work, or it can do double duty as a bar--it overlooks a double French door leading to the deck. Once beyond the French doors, you will find a large deck with a wooded lot beyond for privacy. The abundant primary bedroom is bright and airy with an en suite bath and a generous walk-in closet. Downstairs is the second bedroom and full bath, creating added privacy for guests or a roommate. Perhaps you work from home-- make it feel like you have left your house and gone to the office just by going down a flight of stairs(we won't tell anyone that you are still in your house clothes ;) All this and your own garage and entrance--the design elements of a single family home without all the headache of maintenance. The HVAC was replaced in May of 2024, and a new roof was installed in 2023, a new fridge, fresh new carpet, and real hardwoods throughout. Additional parking is available in the driveway, and loads of guest parking spaces. Low HOA fees, pool, gated in a prime location close to East Atlanta Village, Ormewood Park, Grant Park, and Summerhill. Location, convenience, comfort, and a pool are all here, and at this price, it is irresistible!
Property Details for 2114 Gorman Grove SE
- Subdivision ComplexEastland Gates Condos
- Architectural StyleEuropean, Traditional
- ExteriorBalcony
- Num Of Garage Spaces1
- Num Of Parking Spaces1
- Parking FeaturesDrive Under Main Level, Garage, Garage Door Opener, Garage Faces Rear
- Property AttachedYes
- Waterfront FeaturesNone
LISTING UPDATED:
- StatusActive
- MLS #7593274
- Days on Site0
- Taxes$3,015 / year
- HOA Fees$2,969 / year
- MLS TypeResidential
- Year Built2006
- Lot Size0.02 Acres
- CountryDekalb - GA
LISTING UPDATED:
- StatusActive
- MLS #7593274
- Days on Site0
- Taxes$3,015 / year
- HOA Fees$2,969 / year
- MLS TypeResidential
- Year Built2006
- Lot Size0.02 Acres
- CountryDekalb - GA
Building Information for 2114 Gorman Grove SE
- StoriesTwo
- Year Built2006
- Lot Size0.0200 Acres
Payment Calculator
Term
Interest
Home Price
Down Payment
The Payment Calculator is for illustrative purposes only. Read More
Property Information for 2114 Gorman Grove SE
Summary
Location and General Information
- Community Features: None
- Directions: I-20 East To Moreland Avenue Make Right, Continue to Custer Avenue, Make Left, Eastland Gates is on the right. Unit 2114 is on the right, go past the unit, park in the guest parking and walk back down to unit.
- View: Other
- Coordinates: 33.718022,-84.339473
School Information
- Elementary School: Ronald E McNair Discover Learning Acad
- Middle School: McNair - Dekalb
- High School: McNair
Taxes and HOA Information
- Tax Year: 2024
- Association Fee Includes: Gas, Maintenance Grounds, Swim
- Tax Legal Description: UNIT 141 BLDG 16 09-JUN-06 0AC EASTLAND GATES 0
Virtual Tour
Parking
- Open Parking: No
Interior and Exterior Features
Interior Features
- Cooling: Central Air
- Heating: Electric, Forced Air
- Appliances: Dishwasher, Disposal, Dryer, Gas Range, Gas Water Heater, Microwave, Range Hood, Refrigerator, Washer, Other
- Basement: None
- Fireplace Features: Factory Built, Family Room, Gas Log, Gas Starter
- Flooring: Carpet, Hardwood, Tile
- Interior Features: Bookcases, Crown Molding, Walk-In Closet(s), Other
- Levels/Stories: Two
- Other Equipment: None
- Window Features: Insulated Windows
- Kitchen Features: Cabinets White, Kitchen Island, Pantry, Stone Counters, View to Family Room
- Master Bathroom Features: Separate Tub/Shower, Soaking Tub
- Foundation: Concrete Perimeter
- Main Bedrooms: 1
- Bathrooms Total Integer: 2
- Main Full Baths: 1
- Bathrooms Total Decimal: 2
Exterior Features
- Accessibility Features: None
- Construction Materials: Brick, Cement Siding, Other
- Fencing: None
- Horse Amenities: None
- Patio And Porch Features: Covered, Deck, Front Porch
- Pool Features: None
- Road Surface Type: Paved
- Roof Type: Composition
- Security Features: Security Gate, Smoke Detector(s)
- Spa Features: None
- Laundry Features: Laundry Room, Lower Level, Other
- Pool Private: No
- Road Frontage Type: Private Road
- Other Structures: None
Property
Utilities
- Sewer: Public Sewer
- Utilities: Electricity Available, Natural Gas Available, Sewer Available, Underground Utilities, Water Available
- Water Source: Public
- Electric: 110 Volts, 220 Volts in Laundry, 220 Volts
Property and Assessments
- Home Warranty: No
- Property Condition: Resale
Green Features
- Green Energy Efficient: None
- Green Energy Generation: None
Lot Information
- Above Grade Finished Area: 1201
- Common Walls: 2+ Common Walls, 1 Common Wall
- Lot Features: Other
- Waterfront Footage: None
Rental
Rent Information
- Land Lease: No
- Occupant Types: Owner
Public Records for 2114 Gorman Grove SE
Tax Record
- 2024$3,015.00 ($251.25 / month)
Home Facts
- Beds2
- Baths2
- Total Finished SqFt1,201 SqFt
- Above Grade Finished1,201 SqFt
- StoriesTwo
- Lot Size0.0200 Acres
- StyleTownhouse
- Year Built2006
- CountyDekalb - GA
- Fireplaces1





