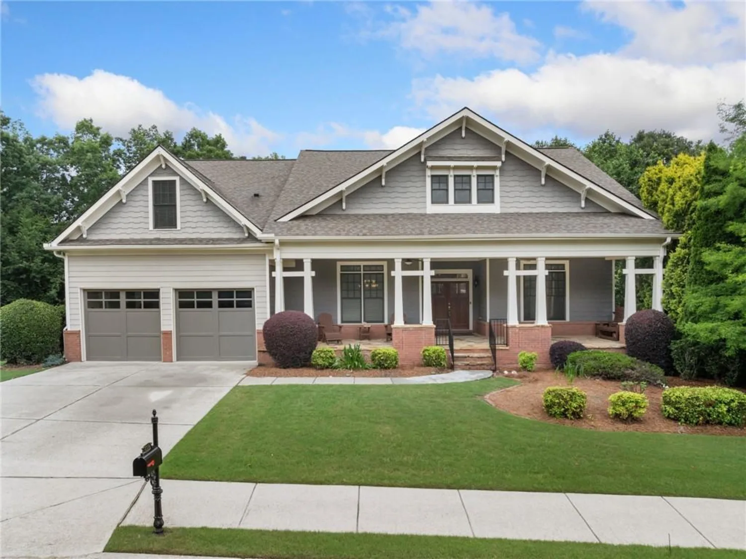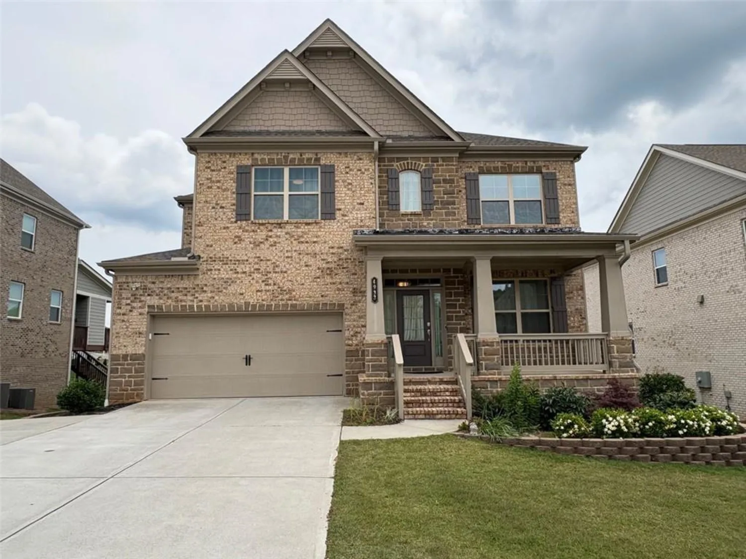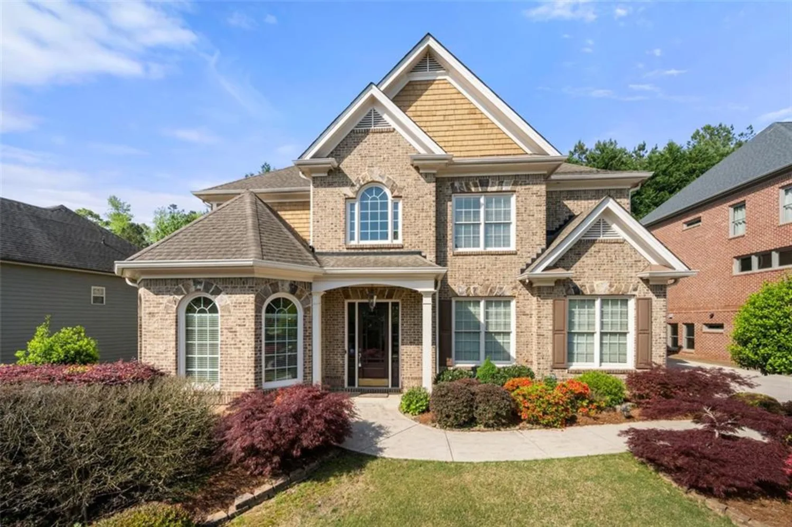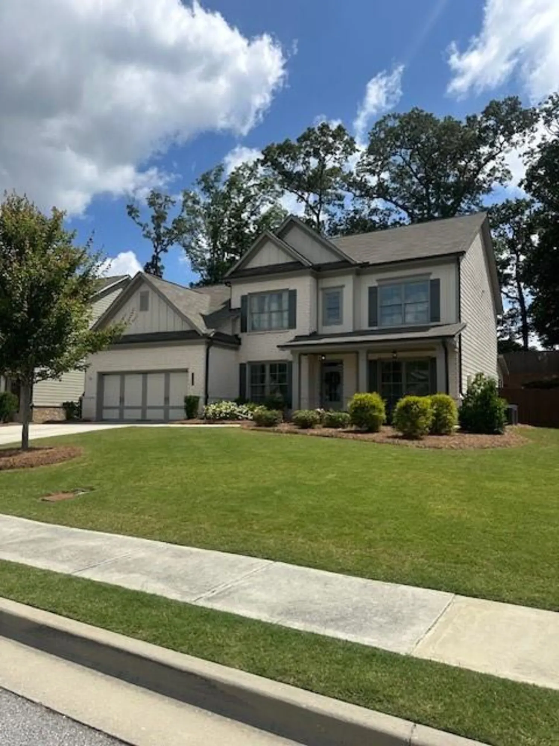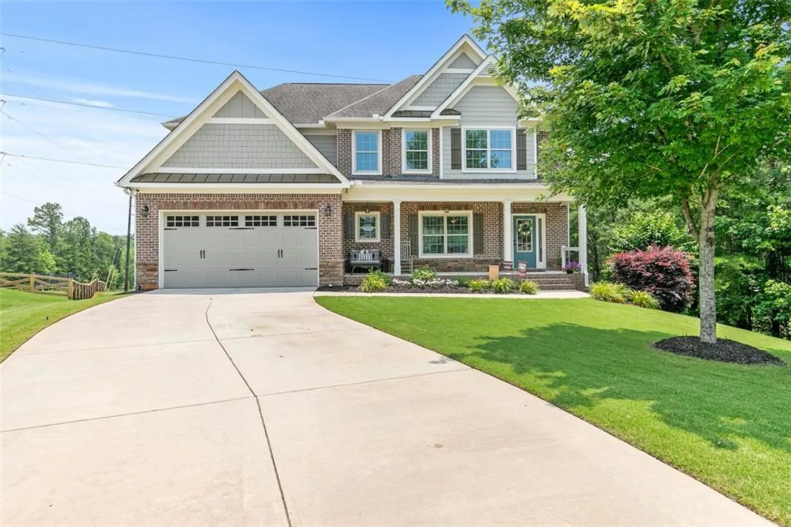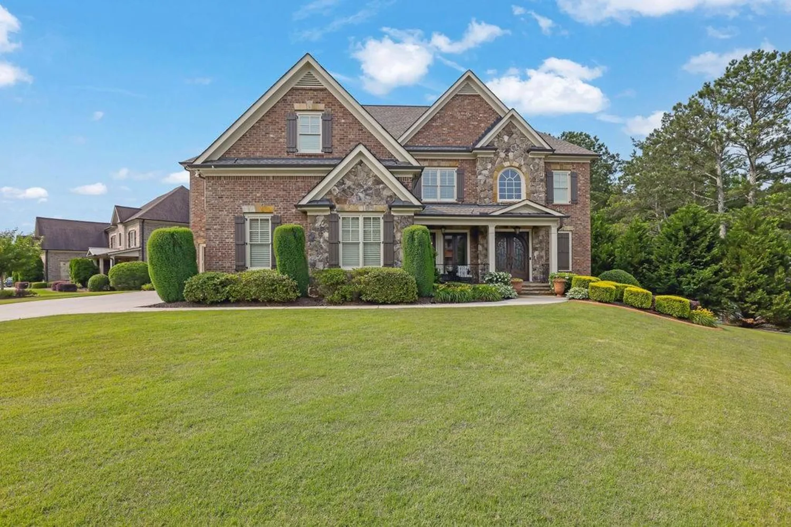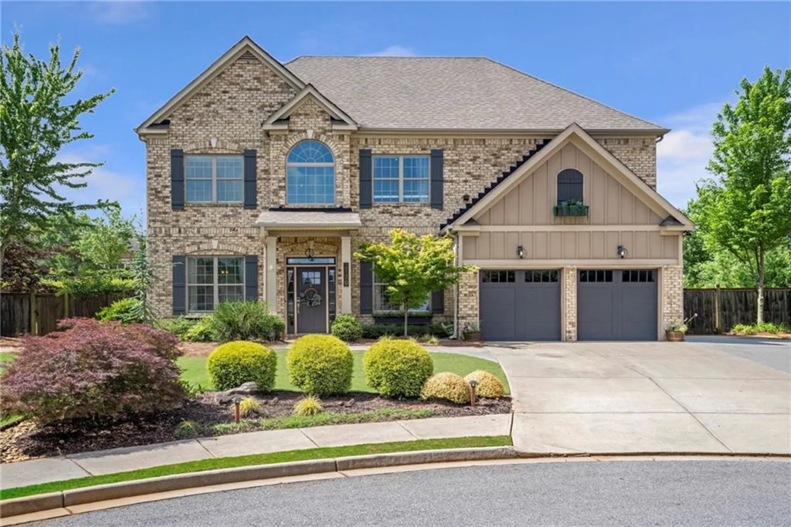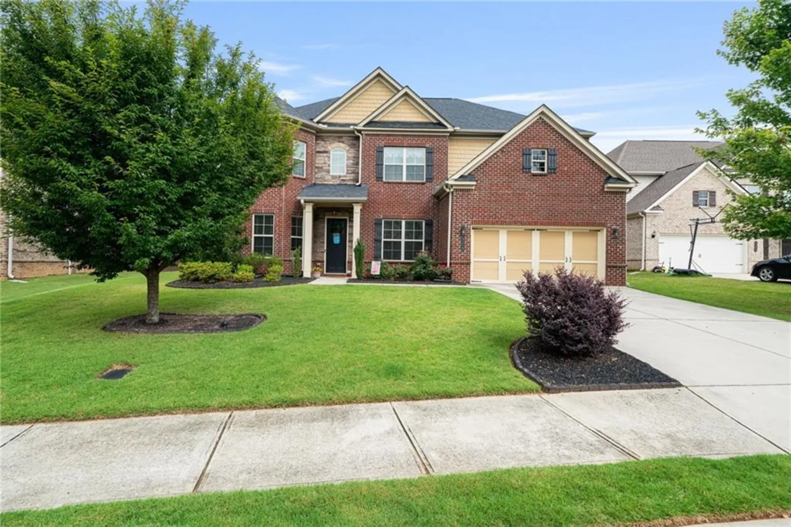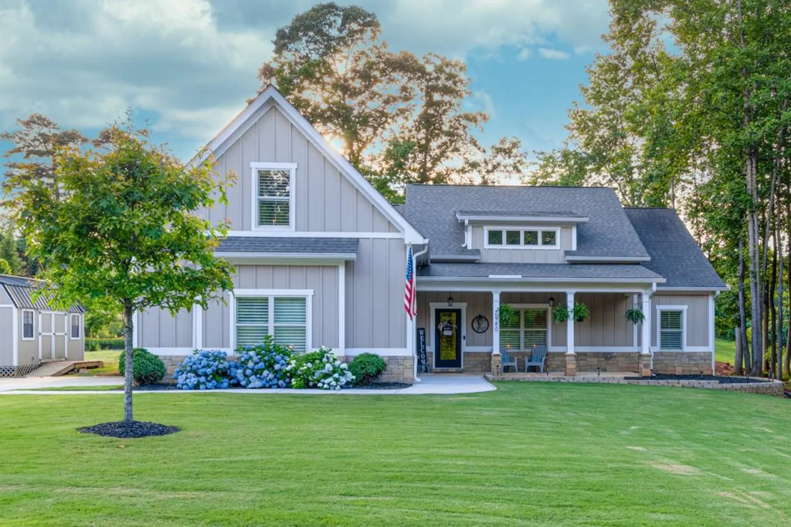2517 stone manor driveBuford, GA 30519
2517 stone manor driveBuford, GA 30519
Description
Located in the Hedgerows community, this home offers a blend of luxury and convenience. This exquisite residence boasts a grand 2-story foyer, 5 spacious bedrooms, and 5 bathrooms. The interior features a large family room with coffered ceilings, stunning trim work throughout, and a wall of windows, a gourmet kitchen with granite countertops and a center island, keeping room with a stone fireplace, formal dining room, and a home office. Additional highlights include gorgeous hardwood floors, a guest room with a full bathroom on the main floor, and a primary bedroom with a trey ceiling, sitting area, and expansive master bath with ample counter space and a huge walk-in closet with a secondary laundry area. Three additional large bedrooms, one en-suite and two with a connecting bathroom, and a large bonus room complete the interior. This property also features a 3-car garage, exercise/flex space bonus room, freshly painted exterior, and a leveled backyard perfect for outdoor entertainment. Located with easy access to I-85, restaurants, Mall of GA shopping, and more!
Property Details for 2517 Stone Manor Drive
- Subdivision ComplexHedgerows
- Architectural StyleTraditional
- ExteriorPrivate Yard
- Num Of Garage Spaces3
- Parking FeaturesAttached, Driveway, Garage, Garage Faces Side, Kitchen Level, Level Driveway
- Property AttachedNo
- Waterfront FeaturesNone
LISTING UPDATED:
- StatusActive
- MLS #7593093
- Days on Site1
- Taxes$9,556 / year
- HOA Fees$850 / year
- MLS TypeResidential
- Year Built2005
- Lot Size0.33 Acres
- CountryGwinnett - GA
LISTING UPDATED:
- StatusActive
- MLS #7593093
- Days on Site1
- Taxes$9,556 / year
- HOA Fees$850 / year
- MLS TypeResidential
- Year Built2005
- Lot Size0.33 Acres
- CountryGwinnett - GA
Building Information for 2517 Stone Manor Drive
- StoriesTwo
- Year Built2005
- Lot Size0.3300 Acres
Payment Calculator
Term
Interest
Home Price
Down Payment
The Payment Calculator is for illustrative purposes only. Read More
Property Information for 2517 Stone Manor Drive
Summary
Location and General Information
- Community Features: Clubhouse, Homeowners Assoc, Near Schools, Near Shopping, Near Trails/Greenway, Playground, Pool, Sidewalks, Street Lights, Tennis Court(s)
- Directions: GPS Friendly! Hamilton Mill Rd, to Camp Branch Rd, Right into Hedgerows Subdivision on Trailing Ivy Way, Left on Stone Manor Dr, Home on left!
- View: Neighborhood, Trees/Woods
- Coordinates: 34.078348,-83.958196
School Information
- Elementary School: Patrick
- Middle School: Jones
- High School: Seckinger
Taxes and HOA Information
- Parcel Number: R7179 229
- Tax Year: 2024
- Association Fee Includes: Swim, Tennis
- Tax Legal Description: L55 BD HEDGEROWS UN 2B
- Tax Lot: 55
Virtual Tour
Parking
- Open Parking: Yes
Interior and Exterior Features
Interior Features
- Cooling: Ceiling Fan(s), Central Air, Gas, Zoned
- Heating: Central, Forced Air, Zoned
- Appliances: Dishwasher, Disposal, Gas Cooktop, Gas Oven, Microwave
- Basement: Bath/Stubbed, Daylight, Full, Interior Entry, Unfinished, Walk-Out Access
- Fireplace Features: Family Room, Gas Log, Keeping Room, Stone
- Flooring: Carpet, Hardwood, Tile
- Interior Features: Beamed Ceilings, Bookcases, Coffered Ceiling(s), Crown Molding, Double Vanity, Entrance Foyer 2 Story, High Ceilings 9 ft Upper, High Ceilings 10 ft Main, High Speed Internet, Tray Ceiling(s), Walk-In Closet(s)
- Levels/Stories: Two
- Other Equipment: None
- Window Features: Bay Window(s), Window Treatments
- Kitchen Features: Breakfast Bar, Breakfast Room, Cabinets Stain, Keeping Room, Kitchen Island, Pantry Walk-In, Solid Surface Counters, View to Family Room
- Master Bathroom Features: Double Vanity, Separate Tub/Shower, Vaulted Ceiling(s)
- Foundation: Brick/Mortar, Concrete Perimeter
- Main Bedrooms: 1
- Bathrooms Total Integer: 5
- Main Full Baths: 1
- Bathrooms Total Decimal: 5
Exterior Features
- Accessibility Features: None
- Construction Materials: Brick 3 Sides, Cement Siding, Stone
- Fencing: Back Yard, Fenced, Wrought Iron
- Horse Amenities: None
- Patio And Porch Features: Deck, Front Porch, Patio, Rear Porch
- Pool Features: None
- Road Surface Type: Asphalt, Concrete
- Roof Type: Ridge Vents, Shingle
- Security Features: Smoke Detector(s)
- Spa Features: None
- Laundry Features: Laundry Room, Main Level, Upper Level
- Pool Private: No
- Road Frontage Type: City Street, County Road
- Other Structures: None
Property
Utilities
- Sewer: Public Sewer
- Utilities: Cable Available, Electricity Available, Natural Gas Available, Sewer Available, Underground Utilities, Water Available
- Water Source: Public
- Electric: 110 Volts
Property and Assessments
- Home Warranty: No
- Property Condition: Resale
Green Features
- Green Energy Efficient: Thermostat
- Green Energy Generation: None
Lot Information
- Above Grade Finished Area: 4808
- Common Walls: No Common Walls
- Lot Features: Back Yard, Front Yard, Landscaped, Level
- Waterfront Footage: None
Rental
Rent Information
- Land Lease: No
- Occupant Types: Owner
Public Records for 2517 Stone Manor Drive
Tax Record
- 2024$9,556.00 ($796.33 / month)
Home Facts
- Beds5
- Baths5
- Total Finished SqFt4,808 SqFt
- Above Grade Finished4,808 SqFt
- StoriesTwo
- Lot Size0.3300 Acres
- StyleSingle Family Residence
- Year Built2005
- APNR7179 229
- CountyGwinnett - GA
- Fireplaces2




