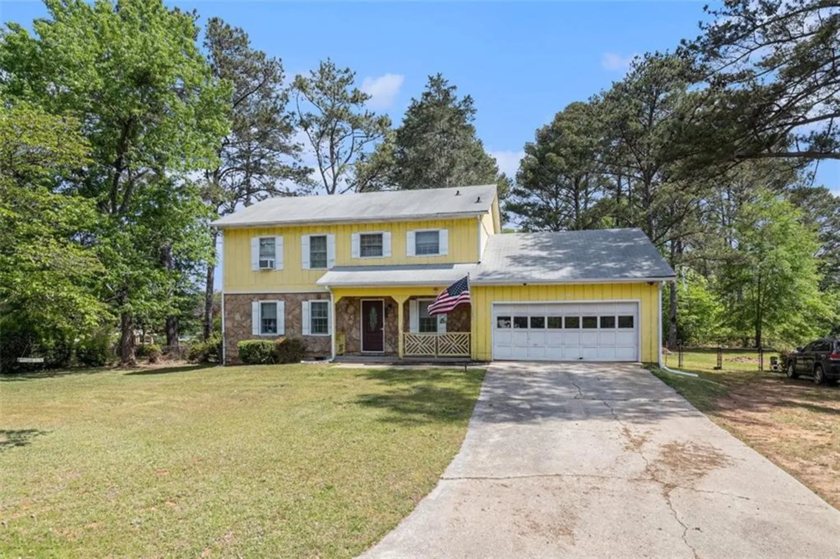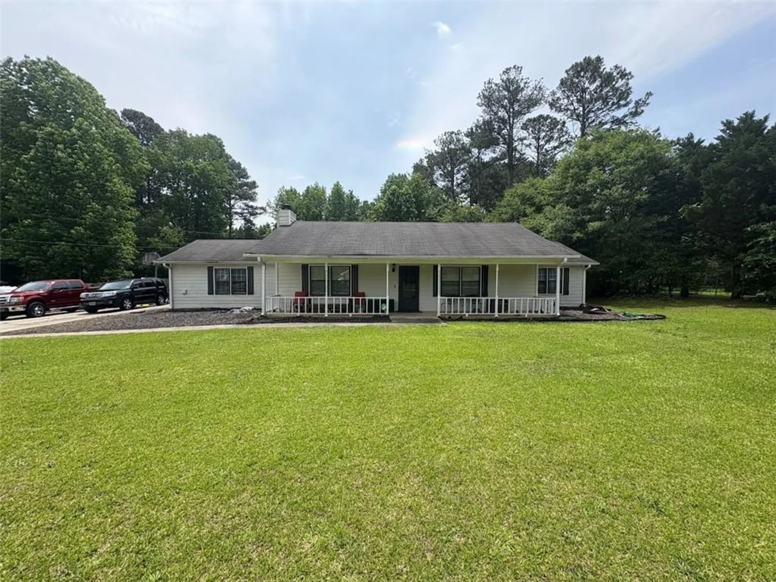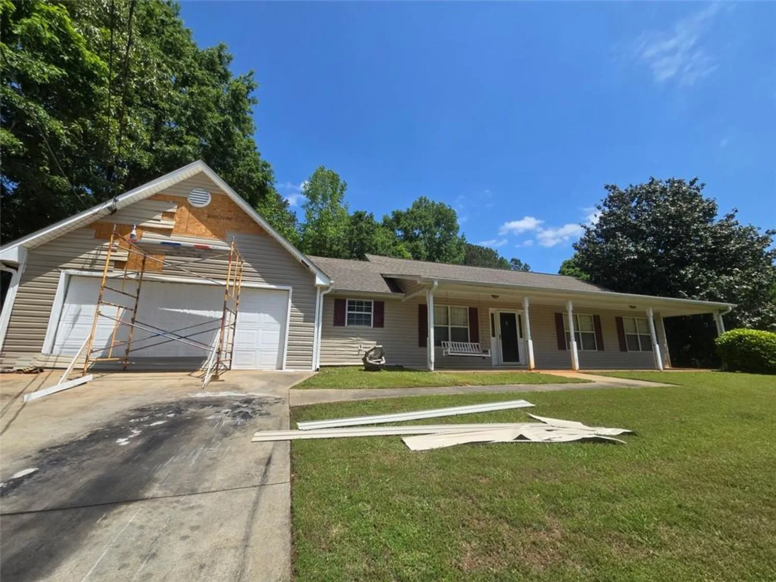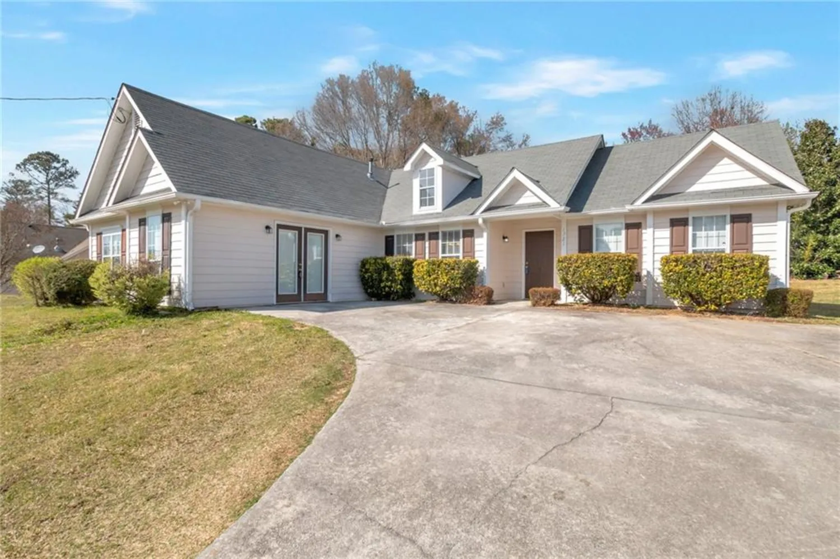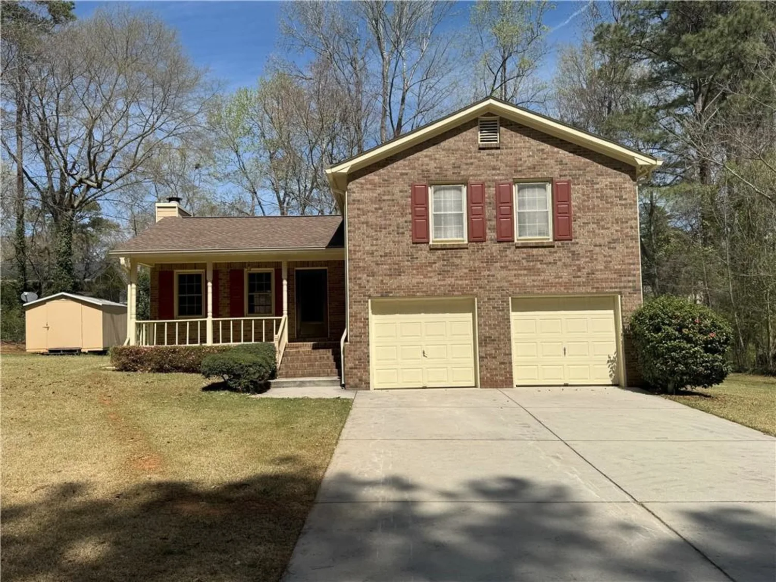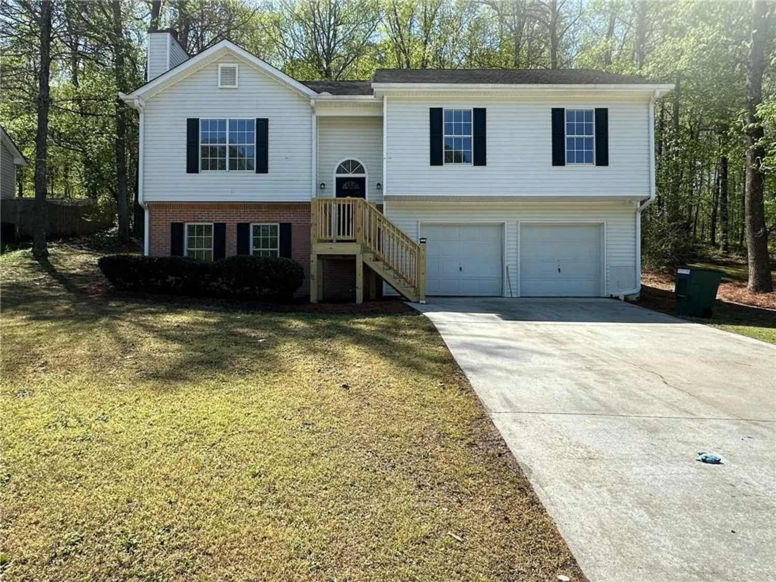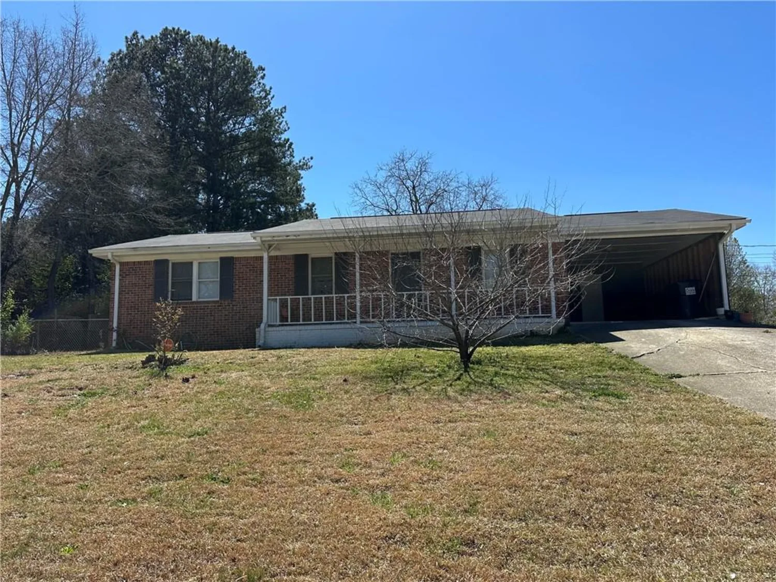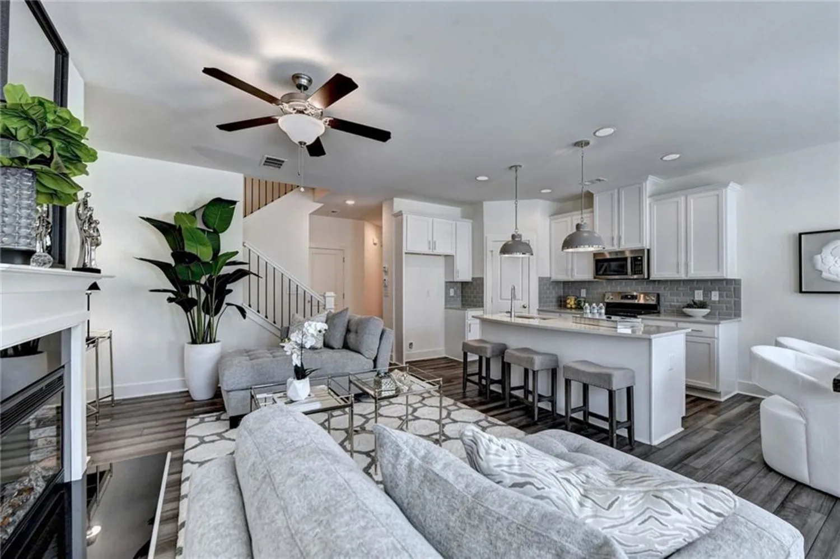1046 waterside drive seConyers, GA 30013
1046 waterside drive seConyers, GA 30013
Description
Charming, non-smoker, All-Brick 3 Bedroom, 2 Bath Home in Prime Conyers Location! Welcome home to this beautifully maintained all-brick gem nestled in a convenient Conyers neighborhood—just minutes from I-20, local dining, and shopping! This spacious residence offers a thoughtful floor plan perfect for everyday living and entertaining alike. Step inside to find a generously sized living room and a formal dining room ideal for gatherings. The large eat-in kitchen features a cozy breakfast nook, perfect for morning coffee or casual meals. A highlight of the home is the expansive den/family room with a stunning brick fireplace, creating a warm and inviting atmosphere. All three bedrooms are ample in size and feature custom closet systems for easy organization. The owner's suite boasts a tiled private bath with a walk-in shower, while the large secondary bathroom offers classic tile finishes and a spacious vanity. Enjoy year-round relaxation on the screened back porch, overlooking a large, level backyard—ideal for outdoor fun or gardening. Whether you're a first-time buyer or looking for your forever home, this one checks all the boxes. Buyers, bring your agents—this one won't last!
Property Details for 1046 Waterside Drive SE
- Subdivision ComplexFoxwood Hills
- Architectural StyleRanch
- ExteriorPrivate Entrance, Private Yard, Rain Gutters, Rear Stairs
- Parking FeaturesCarport
- Property AttachedNo
- Waterfront FeaturesNone
LISTING UPDATED:
- StatusActive
- MLS #7592976
- Days on Site3
- Taxes$3,034 / year
- MLS TypeResidential
- Year Built1973
- Lot Size0.46 Acres
- CountryRockdale - GA
LISTING UPDATED:
- StatusActive
- MLS #7592976
- Days on Site3
- Taxes$3,034 / year
- MLS TypeResidential
- Year Built1973
- Lot Size0.46 Acres
- CountryRockdale - GA
Building Information for 1046 Waterside Drive SE
- StoriesOne
- Year Built1973
- Lot Size0.4591 Acres
Payment Calculator
Term
Interest
Home Price
Down Payment
The Payment Calculator is for illustrative purposes only. Read More
Property Information for 1046 Waterside Drive SE
Summary
Location and General Information
- Community Features: Street Lights
- Directions: From I-20 East, take Exit 82. Turn right on Hwy 20/138. Turn left on Waterside Dr. Home is on the left.
- View: Neighborhood
- Coordinates: 33.602967,-84.011731
School Information
- Elementary School: Honey Creek
- Middle School: Memorial
- High School: Salem
Taxes and HOA Information
- Parcel Number: 079A010037
- Tax Year: 2024
- Tax Legal Description: WATERSIDE DR-L5C SEC2
- Tax Lot: 5
Virtual Tour
Parking
- Open Parking: No
Interior and Exterior Features
Interior Features
- Cooling: Ceiling Fan(s), Central Air
- Heating: Central, Forced Air, Natural Gas
- Appliances: Dishwasher, Gas Range, Range Hood
- Basement: Daylight, Exterior Entry, Full, Interior Entry, Unfinished
- Fireplace Features: Brick, Family Room, Gas Log, Gas Starter, Raised Hearth
- Flooring: Carpet, Ceramic Tile, Hardwood
- Interior Features: Disappearing Attic Stairs, Entrance Foyer
- Levels/Stories: One
- Other Equipment: None
- Window Features: Double Pane Windows, Shutters, Wood Frames
- Kitchen Features: Country Kitchen, Eat-in Kitchen, Laminate Counters
- Master Bathroom Features: Shower Only
- Foundation: Block
- Main Bedrooms: 3
- Bathrooms Total Integer: 2
- Main Full Baths: 2
- Bathrooms Total Decimal: 2
Exterior Features
- Accessibility Features: None
- Construction Materials: Brick 4 Sides
- Fencing: Back Yard, Chain Link
- Horse Amenities: None
- Patio And Porch Features: Deck, Enclosed, Front Porch, Screened
- Pool Features: None
- Road Surface Type: Asphalt
- Roof Type: Composition
- Security Features: Carbon Monoxide Detector(s), Smoke Detector(s)
- Spa Features: None
- Laundry Features: Gas Dryer Hookup, In Kitchen, Laundry Room, Main Level
- Pool Private: No
- Road Frontage Type: County Road
- Other Structures: None
Property
Utilities
- Sewer: Septic Tank
- Utilities: Cable Available, Electricity Available, Natural Gas Available, Phone Available, Water Available
- Water Source: Public
- Electric: 220 Volts
Property and Assessments
- Home Warranty: Yes
- Property Condition: Resale
Green Features
- Green Energy Efficient: None
- Green Energy Generation: None
Lot Information
- Above Grade Finished Area: 1992
- Common Walls: No Common Walls
- Lot Features: Back Yard, Front Yard, Sloped, Wooded
- Waterfront Footage: None
Rental
Rent Information
- Land Lease: No
- Occupant Types: Owner
Public Records for 1046 Waterside Drive SE
Tax Record
- 2024$3,034.00 ($252.83 / month)
Home Facts
- Beds3
- Baths2
- Total Finished SqFt1,992 SqFt
- Above Grade Finished1,992 SqFt
- StoriesOne
- Lot Size0.4591 Acres
- StyleSingle Family Residence
- Year Built1973
- APN079A010037
- CountyRockdale - GA
- Fireplaces1




