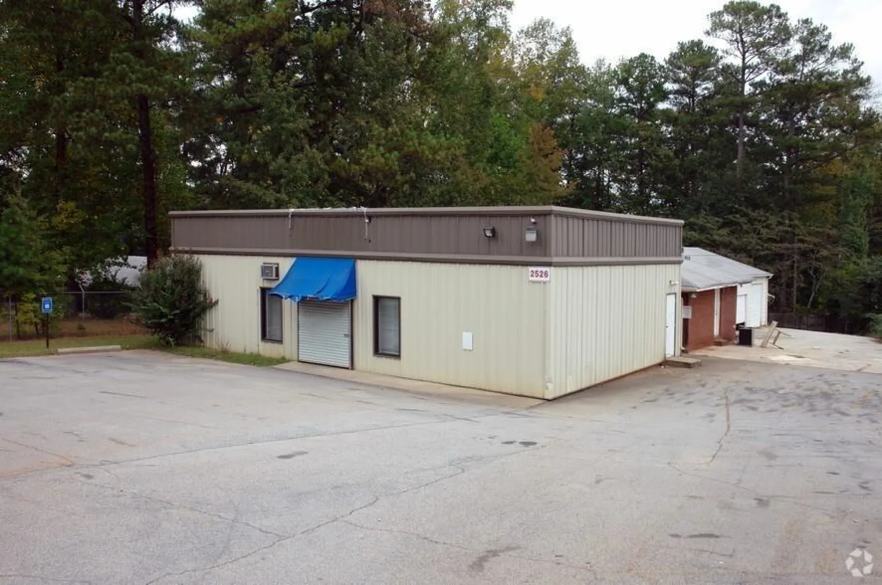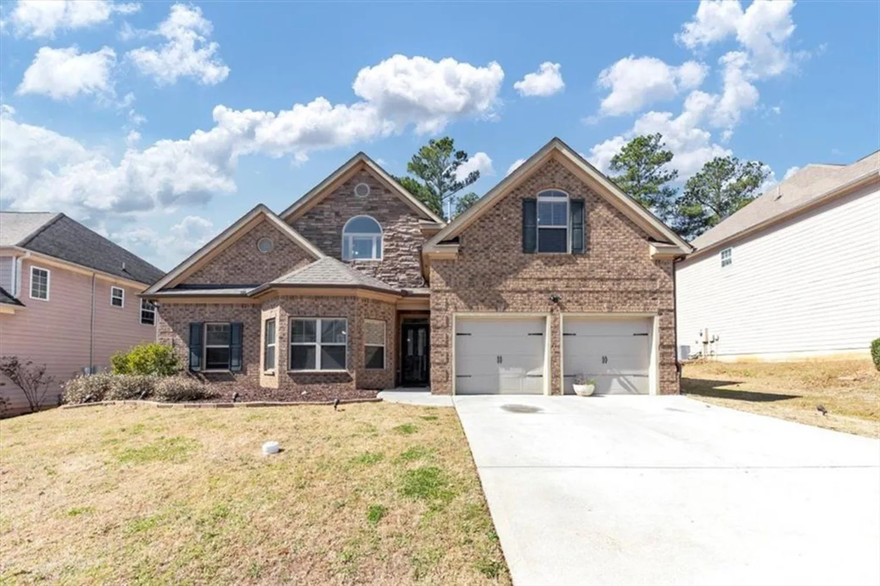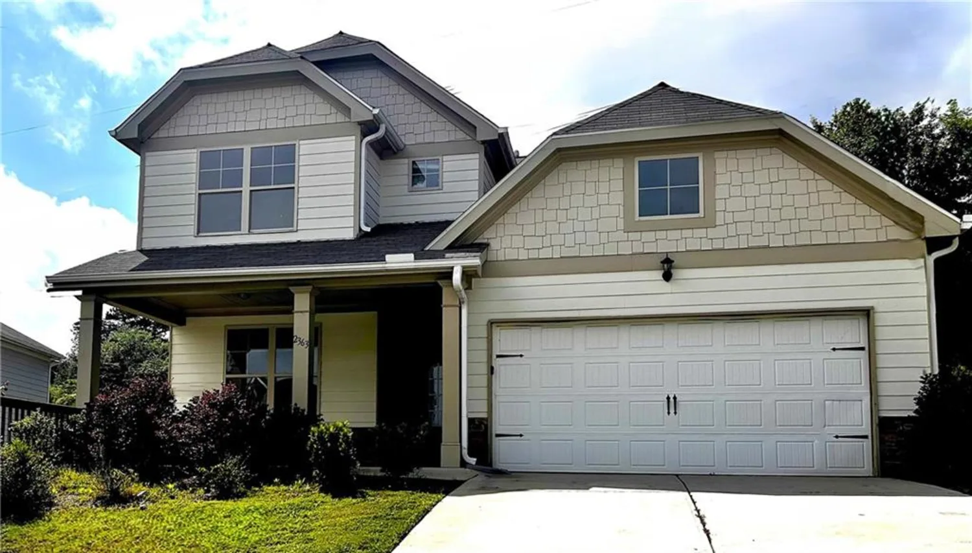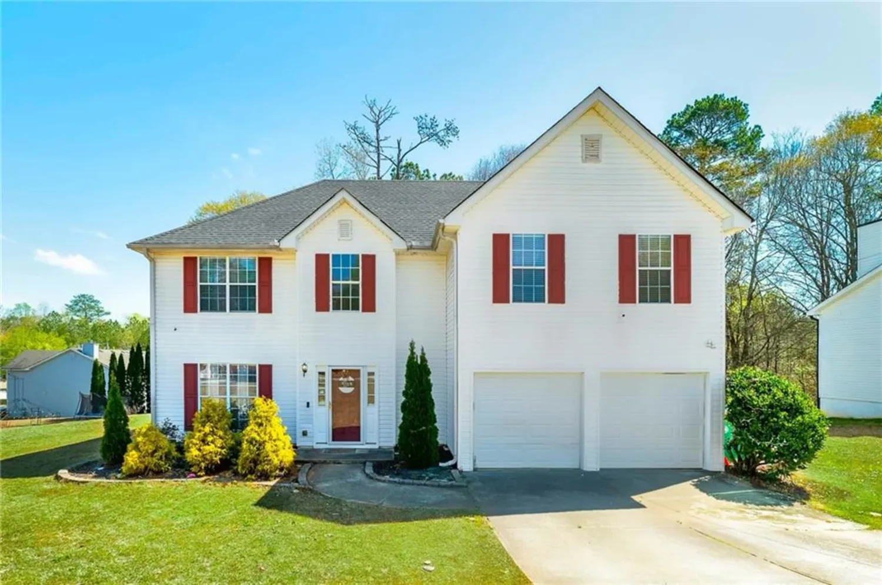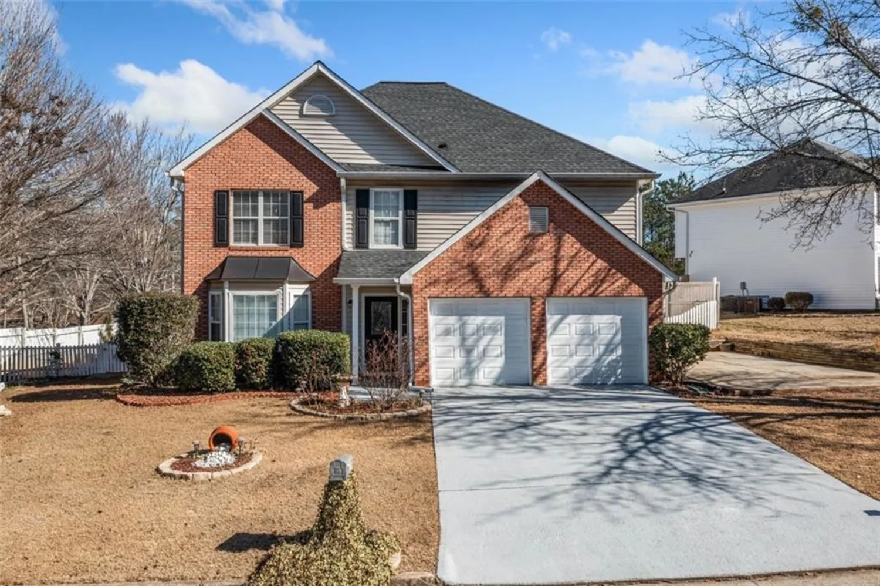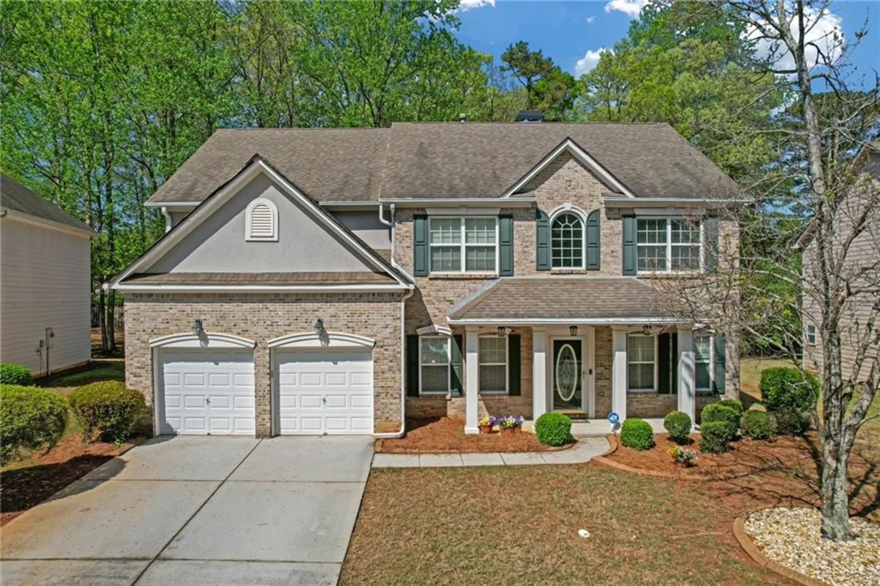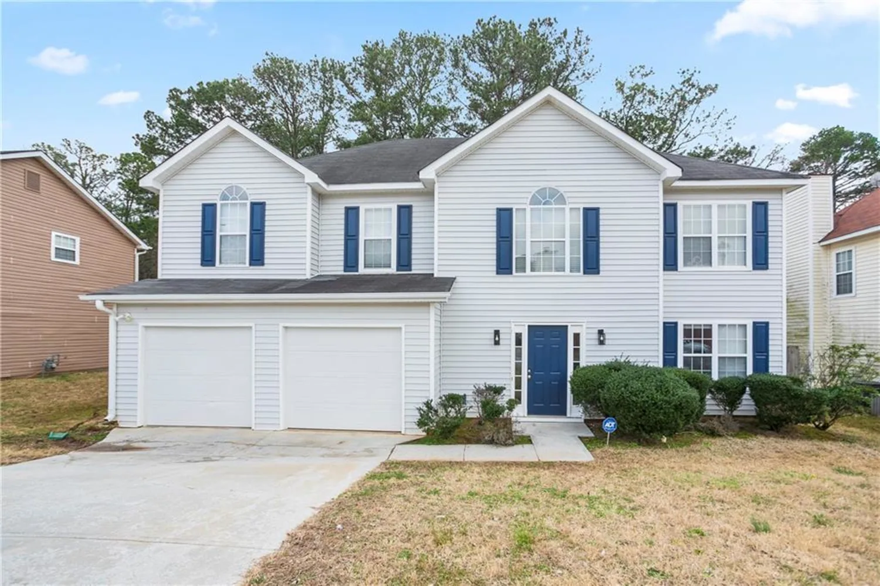7207 gladstone circleLithonia, GA 30038
7207 gladstone circleLithonia, GA 30038
Description
COMING SOON, A home that blends style, space, and serenity in newer community in Stonecrest! This thoughtfully landscaped, well-maintained 4-bedroom, 2-bath gem features rich hardwood floors on the main level, granite countertops in the kitchen, 42” white cabinets, and an oversized kitchen island with double sink. In addition to a modern tile backsplash, energy efficient stainless steel appliances are waiting for you. Sunlit windows fill every room with warmth, complemented by a fireplace in the living room, and a spacious backyard with a storage shed. The owner’s suite is a true retreat, with a vaulted ceiling, extended sitting area, and a beautifully tiled bath that includes a quartz counters amid a double vanity, deep soaking tub, and separate walk-in shower. Guest rooms offer plenty of flexibility, extra closet space makes storage a breeze, and a second-floor laundry room with a luxurious washer and dryer for added convenience. Tucked inside a quiet, newly established neighborhood just minutes from Arabia Mountain, I-20, local shopping, and great restaurants, this community is served by top-rated schools. This area is a perfect blend of comfort, style, and charm. Schedule your showing today. Don’t miss your chance to call this one home!
Property Details for 7207 Gladstone Circle
- Subdivision ComplexLakeview at Stonecrest
- Architectural StyleCraftsman, Modern
- ExteriorGarden, Rain Gutters, Storage
- Num Of Garage Spaces2
- Num Of Parking Spaces4
- Parking FeaturesAttached, Driveway, Garage, Garage Door Opener, Garage Faces Front, On Street, Electric Vehicle Charging Station(s)
- Property AttachedNo
- Waterfront FeaturesNone
LISTING UPDATED:
- StatusComing Soon
- MLS #7592942
- Days on Site0
- Taxes$6,274 / year
- HOA Fees$425 / year
- MLS TypeResidential
- Year Built2021
- Lot Size0.15 Acres
- CountryDekalb - GA
LISTING UPDATED:
- StatusComing Soon
- MLS #7592942
- Days on Site0
- Taxes$6,274 / year
- HOA Fees$425 / year
- MLS TypeResidential
- Year Built2021
- Lot Size0.15 Acres
- CountryDekalb - GA
Building Information for 7207 Gladstone Circle
- StoriesTwo
- Year Built2021
- Lot Size0.1500 Acres
Payment Calculator
Term
Interest
Home Price
Down Payment
The Payment Calculator is for illustrative purposes only. Read More
Property Information for 7207 Gladstone Circle
Summary
Location and General Information
- Community Features: Homeowners Assoc, Near Schools, Near Shopping, Near Trails/Greenway, Sidewalks, Street Lights
- Directions: Exit I-20 and go south on Turner Hill Rd, turn right on Richmond Bend and left onto Gladstone Cir.
- View: Neighborhood
- Coordinates: 33.675611,-84.094925
School Information
- Elementary School: Murphey Candler
- Middle School: Lithonia
- High School: Lithonia
Taxes and HOA Information
- Parcel Number: 16 173 01 297
- Tax Year: 2024
- Association Fee Includes: Maintenance Grounds
- Tax Legal Description: All that tract of parcel of land lying and being in Land Lot 173 of the 16th District, Dekalb County Georgia, being Lot 12, of Lakeview at Stonecrest Subdivision, Phase Two, as per plat recorded in Plat Book 298, Pages 32-35, Dekalb County, Georgia records, said plat is referred to for a more complete description.
Virtual Tour
Parking
- Open Parking: Yes
Interior and Exterior Features
Interior Features
- Cooling: Ceiling Fan(s), Central Air
- Heating: Central, Electric
- Appliances: Dishwasher, Disposal, Dryer, Gas Oven, Gas Range, Microwave, Refrigerator, Washer
- Basement: None
- Fireplace Features: Gas Log, Living Room
- Flooring: Carpet, Ceramic Tile, Hardwood
- Interior Features: Double Vanity, Entrance Foyer, High Ceilings 10 ft Main, High Ceilings 10 ft Upper, High Speed Internet, Recessed Lighting, Walk-In Closet(s)
- Levels/Stories: Two
- Other Equipment: Dehumidifier
- Window Features: Window Treatments
- Kitchen Features: Breakfast Bar, Cabinets Other, Cabinets White, Eat-in Kitchen, Kitchen Island, Pantry Walk-In, Stone Counters
- Master Bathroom Features: Double Vanity, Separate Tub/Shower, Soaking Tub, Vaulted Ceiling(s)
- Foundation: Slab
- Total Half Baths: 1
- Bathrooms Total Integer: 3
- Bathrooms Total Decimal: 2
Exterior Features
- Accessibility Features: None
- Construction Materials: Blown-In Insulation, Brick Front, Fiber Cement
- Fencing: Fenced
- Horse Amenities: None
- Patio And Porch Features: Patio
- Pool Features: None
- Road Surface Type: Asphalt
- Roof Type: Shingle
- Security Features: Security System Leased, Smoke Detector(s)
- Spa Features: None
- Laundry Features: Laundry Room, Upper Level
- Pool Private: No
- Road Frontage Type: Private Road
- Other Structures: Shed(s)
Property
Utilities
- Sewer: Public Sewer
- Utilities: Cable Available, Electricity Available, Natural Gas Available, Sewer Available, Water Available
- Water Source: Public
- Electric: 220 Volts in Laundry
Property and Assessments
- Home Warranty: Yes
- Property Condition: Resale
Green Features
- Green Energy Efficient: Appliances
- Green Energy Generation: None
Lot Information
- Above Grade Finished Area: 2400
- Common Walls: No Common Walls
- Lot Features: Back Yard, Front Yard, Landscaped, Rectangular Lot, Sprinklers In Front, Sprinklers In Rear
- Waterfront Footage: None
Rental
Rent Information
- Land Lease: No
- Occupant Types: Owner
Public Records for 7207 Gladstone Circle
Tax Record
- 2024$6,274.00 ($522.83 / month)
Home Facts
- Beds4
- Baths2
- Total Finished SqFt2,678 SqFt
- Above Grade Finished2,400 SqFt
- StoriesTwo
- Lot Size0.1500 Acres
- StyleSingle Family Residence
- Year Built2021
- APN16 173 01 297
- CountyDekalb - GA
- Fireplaces1




