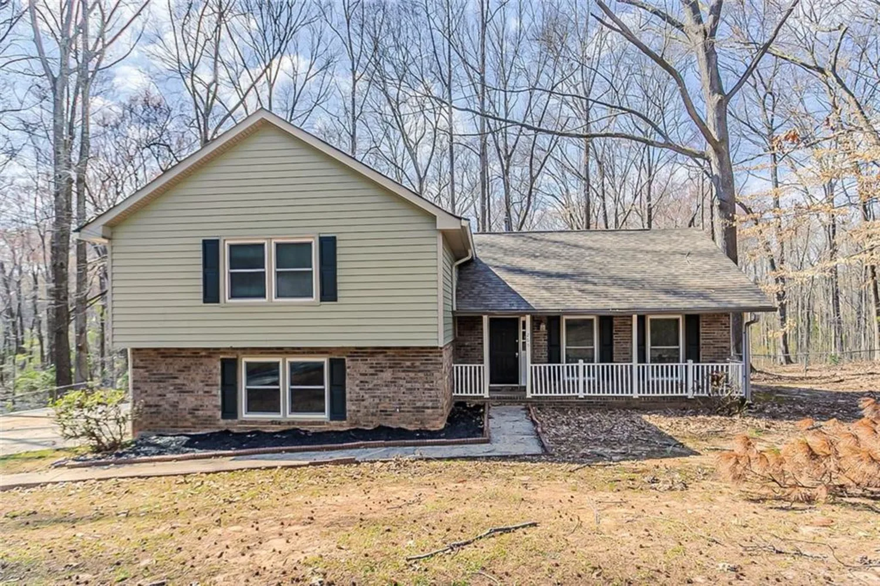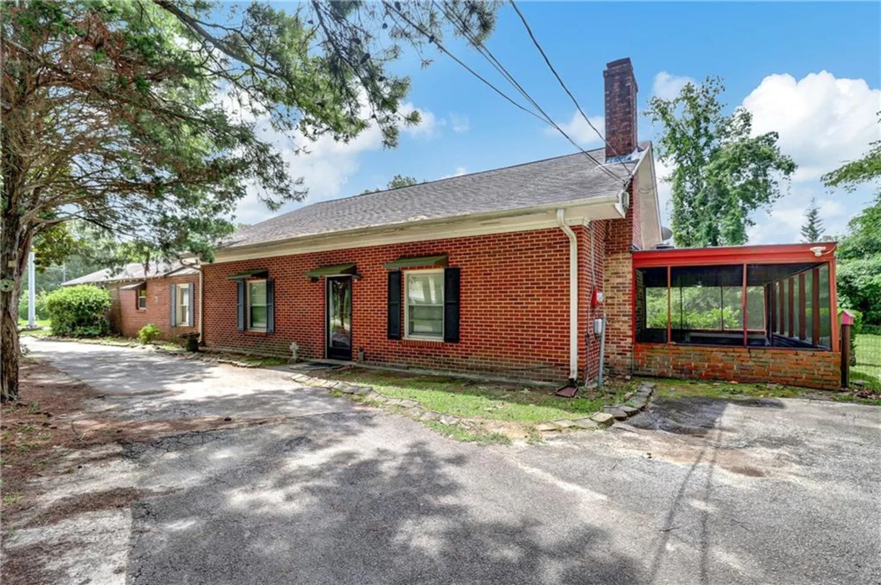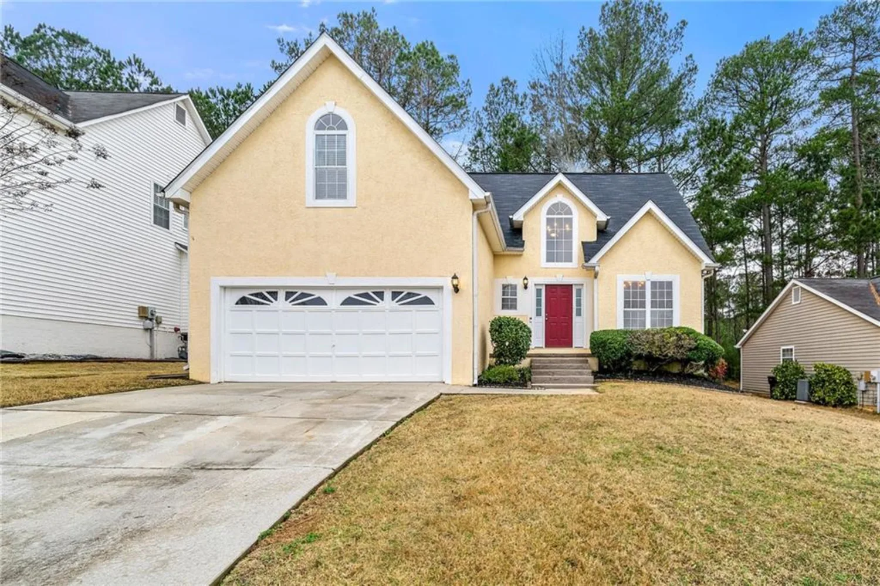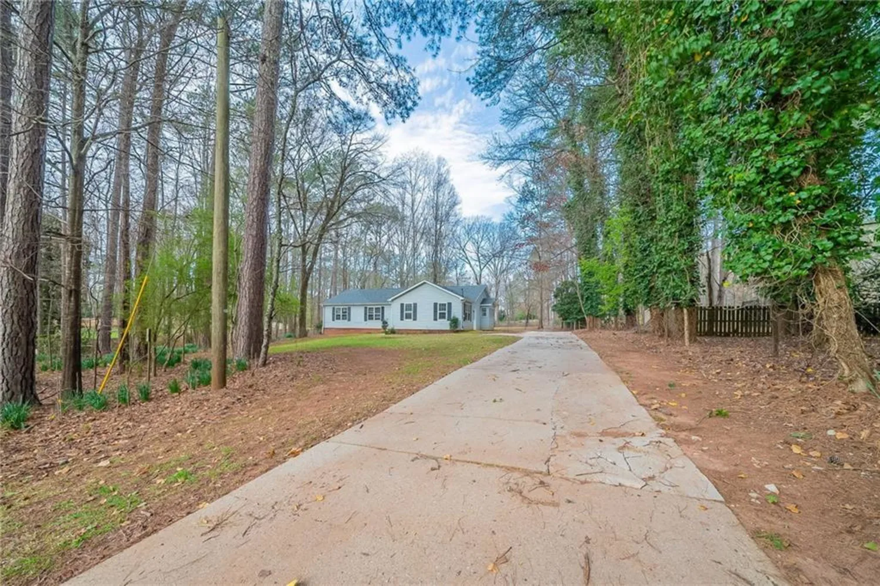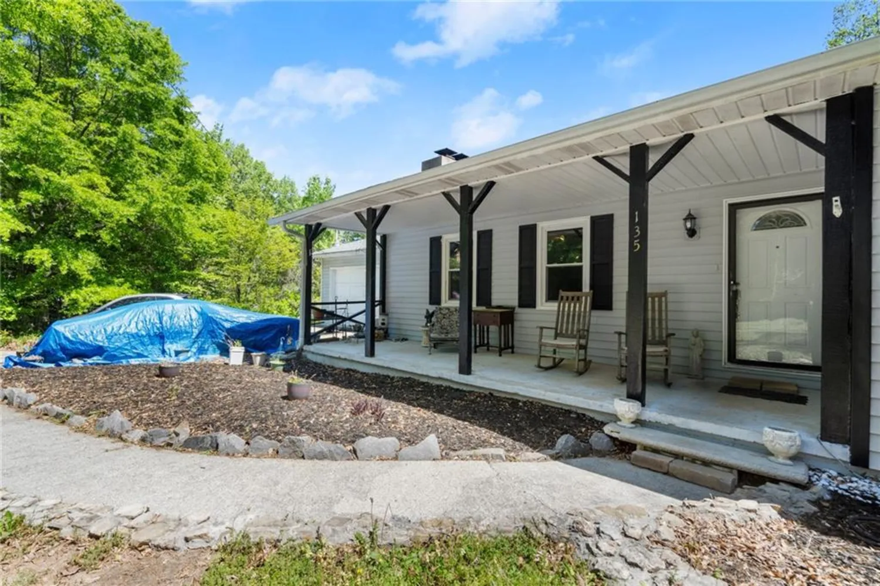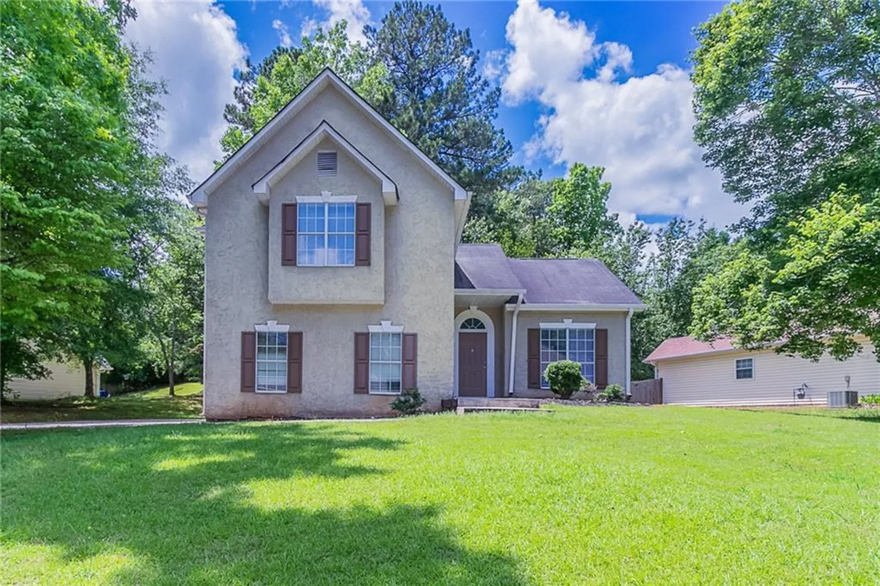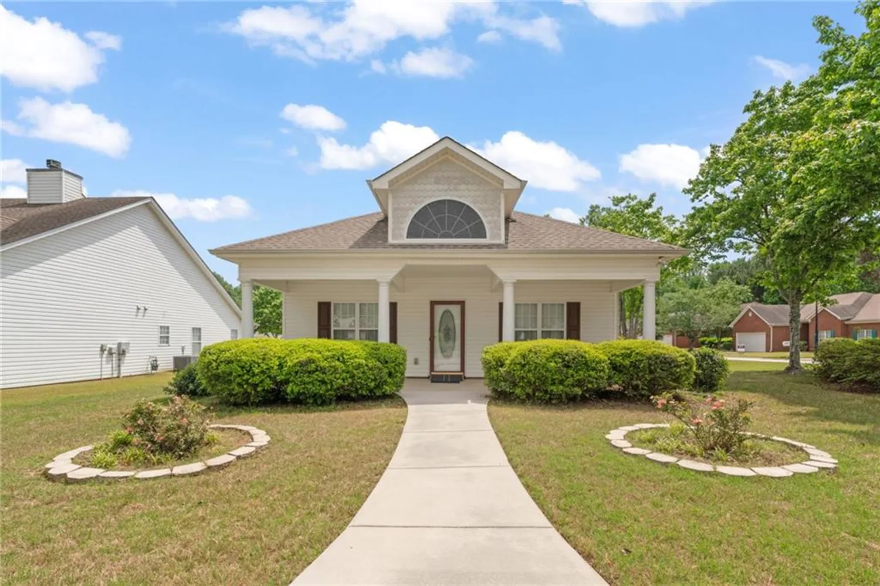64 harbour lake driveFayetteville, GA 30215
64 harbour lake driveFayetteville, GA 30215
Description
Welcome to 64 Harbour Lake Drive in beautiful Fayetteville, Georgia—a home that blends comfort, style, and convenience in a truly exceptional setting. This thoughtfully designed residence features a spacious layout with a well-balanced floor plan, including a master suite on the main level for added privacy and ease. Rich hardwood floors flow throughout the main living areas, complemented by fresh paint and elegant upgraded trimwork that add warmth and character to the space. The kitchen is both functional and stylish, boasting stainless steel appliances, a tasteful tile backsplash, and ample cabinetry to make cooking and entertaining a breeze. The master bathroom invites relaxation with its garden tub, separate shower, and serene ambiance. Step outside to a private, park-like backyard—your own peaceful retreat with direct access to scenic walking trails. Just a short stroll away, enjoy the community pool and take full advantage of the neighborhood's outdoor offerings. The location is ideal, just minutes from local food markets, top-rated schools, and only 15 minutes from Piedmont Fayette Hospital. Commuters and creatives alike will appreciate being 20 minutes from Trilith Studios and just 30 minutes from Atlanta Hartsfield International Airport. This home offers a rare combination of tranquility and convenience in one of Fayetteville’s most sought-after areas.
Property Details for 64 Harbour Lake Drive
- Subdivision ComplexHarbour Town
- Architectural StyleTraditional
- ExteriorOther
- Num Of Garage Spaces2
- Num Of Parking Spaces2
- Parking FeaturesGarage
- Property AttachedNo
- Waterfront FeaturesNone
LISTING UPDATED:
- StatusActive
- MLS #7592827
- Days on Site1
- Taxes$2,436 / year
- HOA Fees$47 / month
- MLS TypeResidential
- Year Built1997
- Lot Size0.20 Acres
- CountryClayton - GA
Location
Listing Courtesy of Redfin Corporation - Patricia Storm
LISTING UPDATED:
- StatusActive
- MLS #7592827
- Days on Site1
- Taxes$2,436 / year
- HOA Fees$47 / month
- MLS TypeResidential
- Year Built1997
- Lot Size0.20 Acres
- CountryClayton - GA
Building Information for 64 Harbour Lake Drive
- StoriesTwo
- Year Built1997
- Lot Size0.1971 Acres
Payment Calculator
Term
Interest
Home Price
Down Payment
The Payment Calculator is for illustrative purposes only. Read More
Property Information for 64 Harbour Lake Drive
Summary
Location and General Information
- Community Features: Lake, Near Trails/Greenway, Pool, Tennis Court(s)
- Directions: FROM GA-54 N/E Lanier Ave - Turn right onto McDonough Rd - Turn right onto County Line Rd - Turn left onto Plantation Pkwy - Turn left onto Harbour Place Town - Turn left onto Harbour Town Pkwy - Continue straight to stay on Harbour Town Pkwy - Turn right onto Harbour Lake Dr - Destination will be on the right
- View: Other
- Coordinates: 33.433227,-84.392347
School Information
- Elementary School: Rivers Edge
- Middle School: Eddie White
- High School: Lovejoy
Taxes and HOA Information
- Parcel Number: 05084A A002
- Tax Year: 2024
- Association Fee Includes: Swim
- Tax Legal Description: BLK B LOT 49
- Tax Lot: 49
Virtual Tour
Parking
- Open Parking: No
Interior and Exterior Features
Interior Features
- Cooling: Ceiling Fan(s), Central Air
- Heating: Central
- Appliances: Dishwasher, Disposal, Dryer, Gas Oven, Gas Range, Microwave, Refrigerator, Washer
- Basement: None
- Fireplace Features: Family Room
- Flooring: Carpet, Ceramic Tile, Hardwood
- Interior Features: Cathedral Ceiling(s), Tray Ceiling(s), Other
- Levels/Stories: Two
- Other Equipment: None
- Window Features: Double Pane Windows
- Kitchen Features: Breakfast Bar, Cabinets White, Other Surface Counters, View to Family Room
- Master Bathroom Features: Separate Tub/Shower, Soaking Tub
- Foundation: None
- Main Bedrooms: 1
- Total Half Baths: 1
- Bathrooms Total Integer: 3
- Main Full Baths: 1
- Bathrooms Total Decimal: 2
Exterior Features
- Accessibility Features: None
- Construction Materials: Brick, Vinyl Siding
- Fencing: None
- Horse Amenities: None
- Patio And Porch Features: Patio
- Pool Features: None
- Road Surface Type: None
- Roof Type: Shingle
- Security Features: Security System Owned
- Spa Features: None
- Laundry Features: Other
- Pool Private: No
- Road Frontage Type: None
- Other Structures: None
Property
Utilities
- Sewer: Public Sewer
- Utilities: Electricity Available, Natural Gas Available, Sewer Available, Water Available
- Water Source: Public
- Electric: 110 Volts
Property and Assessments
- Home Warranty: No
- Property Condition: Resale
Green Features
- Green Energy Efficient: None
- Green Energy Generation: None
Lot Information
- Above Grade Finished Area: 2025
- Common Walls: No Common Walls
- Lot Features: Back Yard, Front Yard, Level
- Waterfront Footage: None
Rental
Rent Information
- Land Lease: No
- Occupant Types: Owner
Public Records for 64 Harbour Lake Drive
Tax Record
- 2024$2,436.00 ($203.00 / month)
Home Facts
- Beds4
- Baths2
- Total Finished SqFt2,025 SqFt
- Above Grade Finished2,025 SqFt
- StoriesTwo
- Lot Size0.1971 Acres
- StyleSingle Family Residence
- Year Built1997
- APN05084A A002
- CountyClayton - GA
- Fireplaces1




