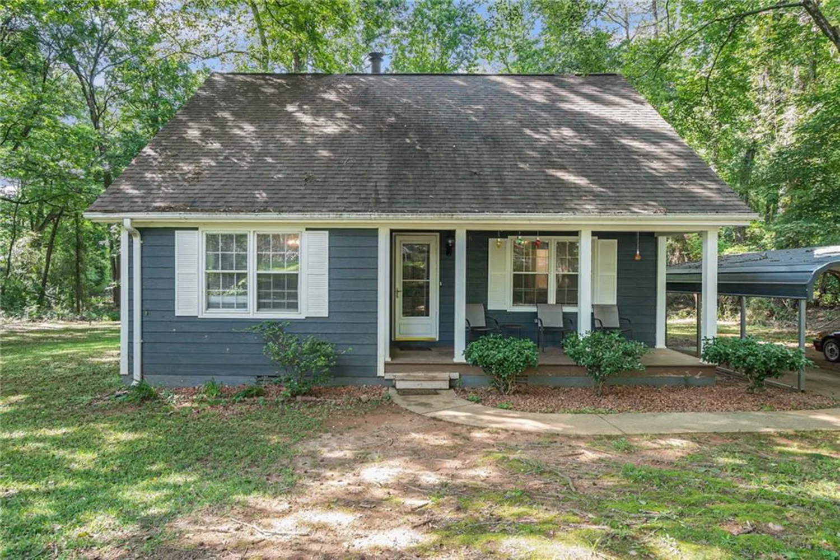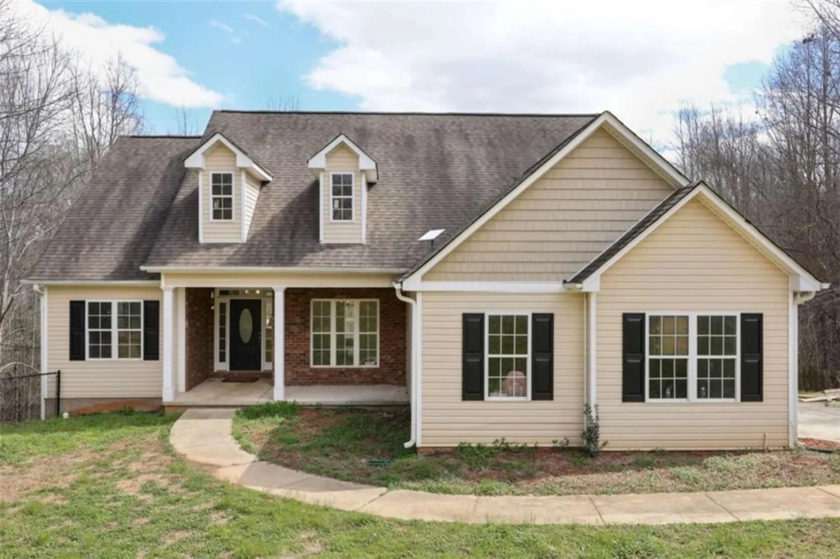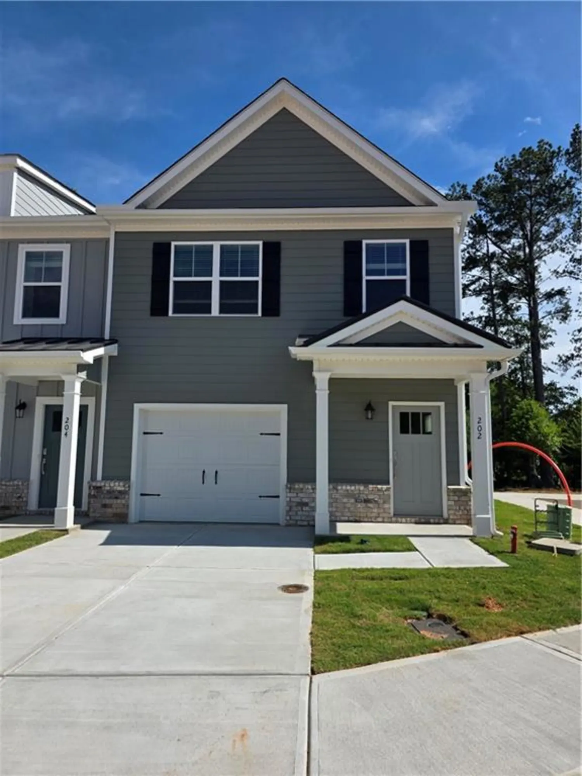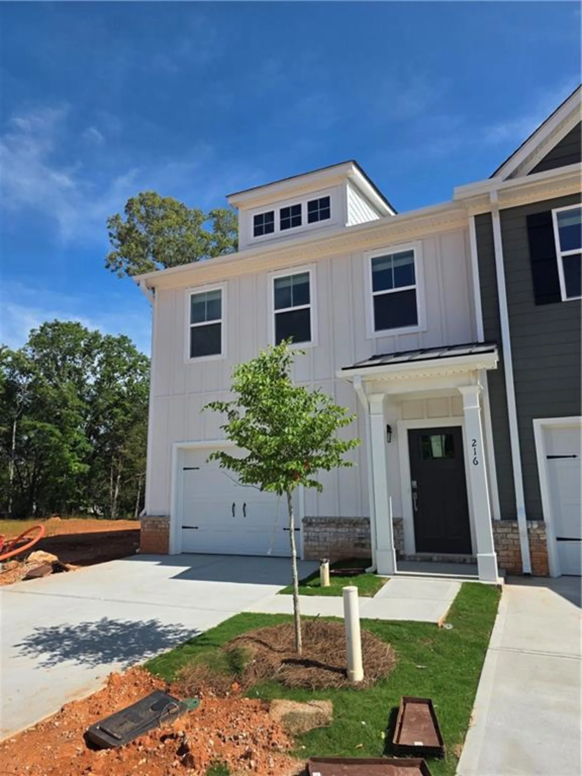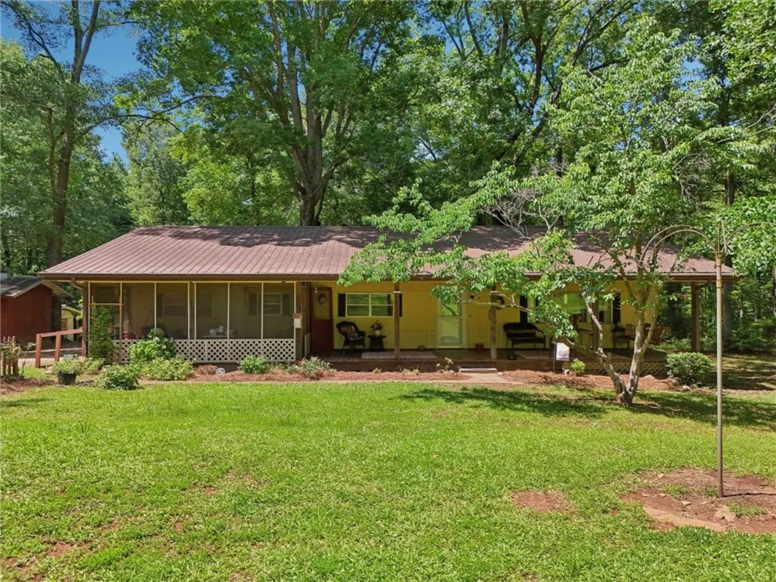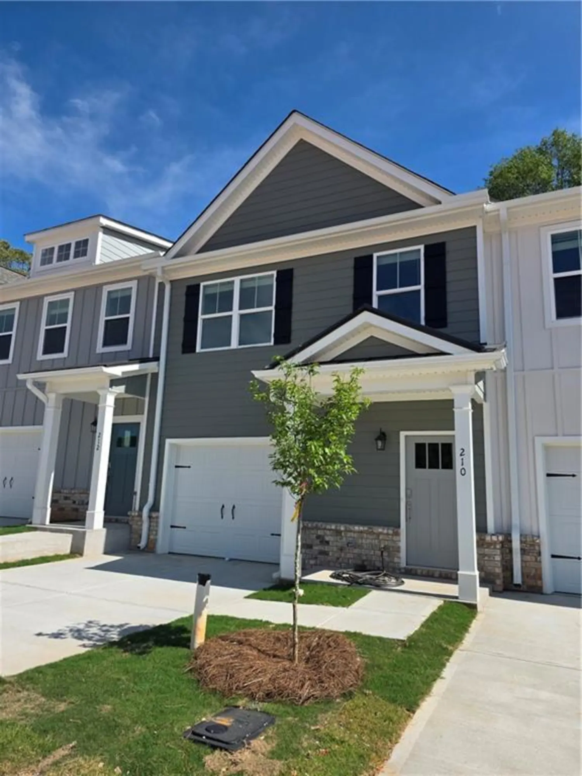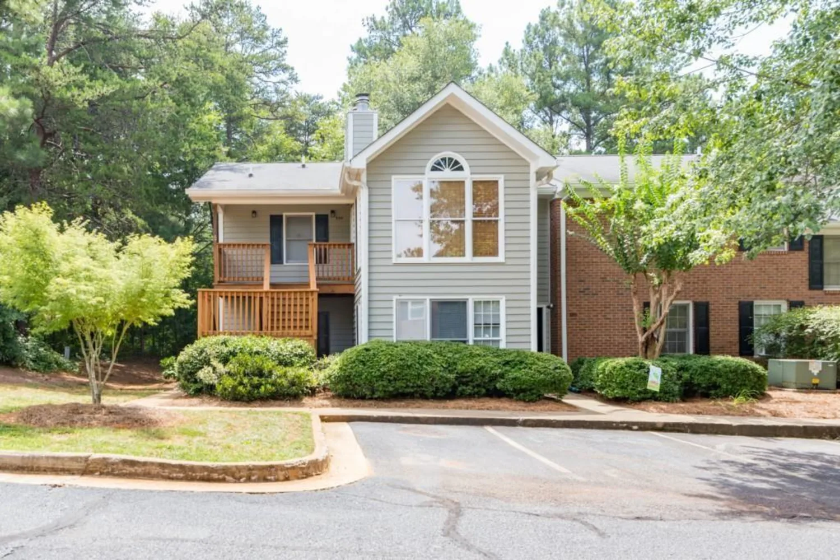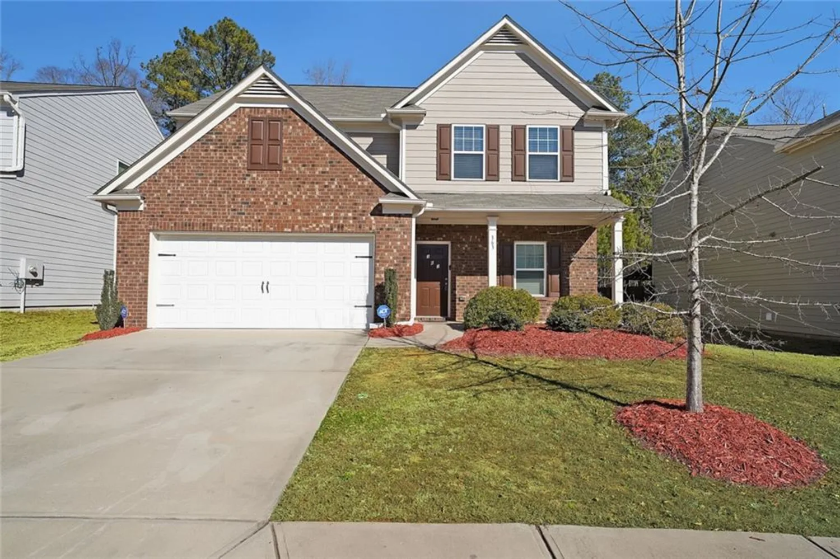480 oconner boulevardAthens, GA 30607
480 oconner boulevardAthens, GA 30607
Description
Spacious 3BR/3BA Corner-Lot Home in Lantern Walk – Minutes to UGA & Piedmont Hospital Welcome to 480 OConner Boulevard, a beautifully maintained home offering the perfect blend of space, style, and convenience in the highly sought-after Lantern Walk community. This 3-bedroom, 3-bath property is ideally located just minutes from the University of Georgia, Piedmont Athens Regional, and vibrant downtown Athens—making it a smart choice for students, families, medical professionals, or anyone seeking low-maintenance living in a prime location. Inside, the home features a bright, open floor plan with luxury vinyl plank (LVP) flooring throughout—no carpet anywhere—and has been professionally painted from top to bottom. The main living area flows seamlessly into a spacious kitchen with quartz countertops, a large center island, subway tile backsplash, and stainless steel appliances. Storage is a standout feature, with two pantries—including a walk-in—and excellent cabinetry throughout. Each of the three bedrooms is oversized and includes its own full bathroom and huge walk-in closet, offering privacy and comfort for all occupants. Whether you’re living with roommates or family, everyone will have their own space to unwind. Additional features include an outdoor storage room, private driveway and on-street parking, and a peaceful backyard setting that backs up to a wooded area, offering privacy and natural views. The home sits on a corner lot, giving it extra light and a more spacious feel. The HOA covers yard maintenance and trash pickup, making it ideal for anyone looking for easy living with minimal upkeep. Homes in this location and condition don’t come around often—don’t miss your opportunity to own this turn-key property in one of Athens’ most convenient and charming communities.
Property Details for 480 Oconner Boulevard
- Subdivision ComplexLantern Walk
- Architectural StyleTraditional, Other
- ExteriorRain Gutters, Storage
- Parking FeaturesDriveway, Kitchen Level, Level Driveway, On Street
- Property AttachedNo
- Waterfront FeaturesNone
LISTING UPDATED:
- StatusComing Soon
- MLS #7592505
- Days on Site0
- Taxes$3,703 / year
- HOA Fees$240 / month
- MLS TypeResidential
- Year Built2021
- Lot Size0.17 Acres
- CountryClarke - GA
LISTING UPDATED:
- StatusComing Soon
- MLS #7592505
- Days on Site0
- Taxes$3,703 / year
- HOA Fees$240 / month
- MLS TypeResidential
- Year Built2021
- Lot Size0.17 Acres
- CountryClarke - GA
Building Information for 480 Oconner Boulevard
- StoriesTwo
- Year Built2021
- Lot Size0.1700 Acres
Payment Calculator
Term
Interest
Home Price
Down Payment
The Payment Calculator is for illustrative purposes only. Read More
Property Information for 480 Oconner Boulevard
Summary
Location and General Information
- Community Features: Barbecue, Homeowners Assoc, Near Public Transport, Park, Playground, Sidewalks, Street Lights
- Directions: From Newton bridge take Vincent Dr then right on O'Conner Blvd - 480 OConner will be on your right
- View: Neighborhood, Trees/Woods
- Coordinates: 34.000283,-83.431249
School Information
- Elementary School: Whitehead Road
- Middle School: Burney-Harris-Lyons
- High School: Clarke Central
Taxes and HOA Information
- Parcel Number: 103A1 F012
- Tax Year: 2024
- Association Fee Includes: Maintenance Grounds, Trash
- Tax Legal Description: LOT F12 BL. F - LANTERN WALK
Virtual Tour
Parking
- Open Parking: Yes
Interior and Exterior Features
Interior Features
- Cooling: Ceiling Fan(s), Central Air, Electric, Zoned
- Heating: Central, Electric, Zoned
- Appliances: Dishwasher, Disposal, Electric Range, Electric Water Heater, Microwave
- Basement: None
- Fireplace Features: None
- Flooring: Luxury Vinyl
- Interior Features: High Speed Internet, Recessed Lighting, Walk-In Closet(s), Other
- Levels/Stories: Two
- Other Equipment: None
- Window Features: Double Pane Windows
- Kitchen Features: Breakfast Bar, Cabinets White, Kitchen Island, Other Surface Counters, Pantry, Pantry Walk-In, Solid Surface Counters, View to Family Room, Other
- Master Bathroom Features: Shower Only, Other
- Foundation: Slab
- Main Bedrooms: 1
- Bathrooms Total Integer: 3
- Main Full Baths: 1
- Bathrooms Total Decimal: 3
Exterior Features
- Accessibility Features: Accessible Bedroom, Accessible Kitchen
- Construction Materials: Cement Siding, Fiber Cement
- Fencing: None
- Horse Amenities: None
- Patio And Porch Features: Covered, Front Porch
- Pool Features: None
- Road Surface Type: Paved
- Roof Type: Composition, Shingle
- Security Features: Smoke Detector(s)
- Spa Features: None
- Laundry Features: Laundry Room, Upper Level
- Pool Private: No
- Road Frontage Type: Other
- Other Structures: Storage
Property
Utilities
- Sewer: Public Sewer
- Utilities: Cable Available, Electricity Available, Sewer Available, Underground Utilities, Water Available
- Water Source: Public
- Electric: 110 Volts
Property and Assessments
- Home Warranty: No
- Property Condition: Resale
Green Features
- Green Energy Efficient: None
- Green Energy Generation: None
Lot Information
- Above Grade Finished Area: 1760
- Common Walls: No Common Walls
- Lot Features: Corner Lot, Landscaped
- Waterfront Footage: None
Rental
Rent Information
- Land Lease: No
- Occupant Types: Vacant
Public Records for 480 Oconner Boulevard
Tax Record
- 2024$3,703.00 ($308.58 / month)
Home Facts
- Beds3
- Baths3
- Total Finished SqFt1,760 SqFt
- Above Grade Finished1,760 SqFt
- StoriesTwo
- Lot Size0.1700 Acres
- StyleSingle Family Residence
- Year Built2021
- APN103A1 F012
- CountyClarke - GA




