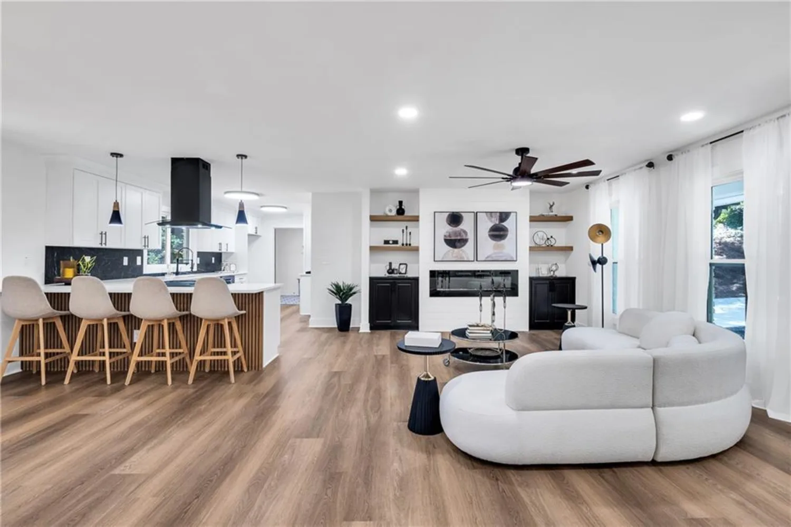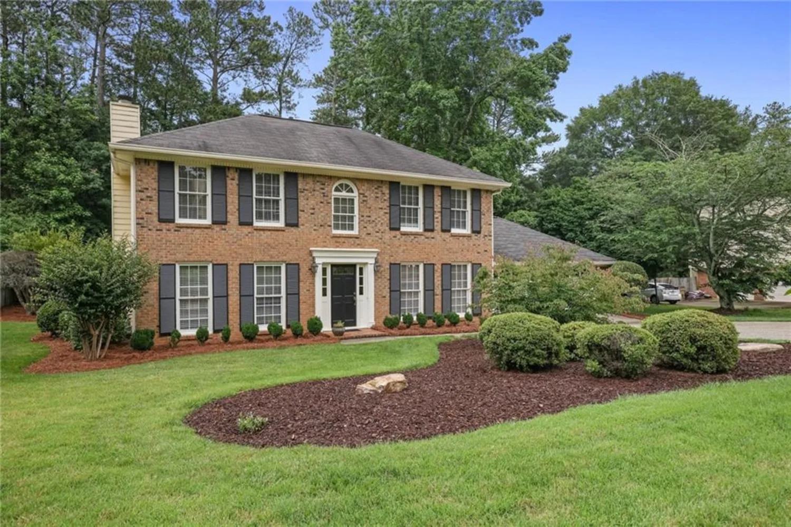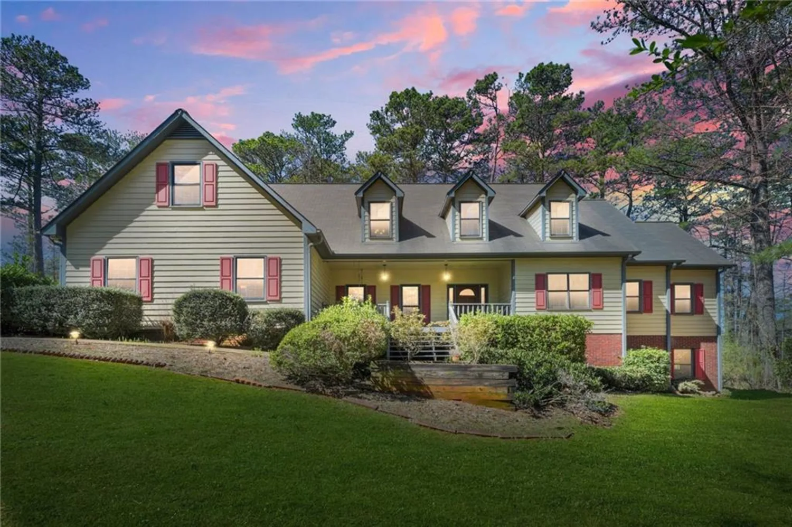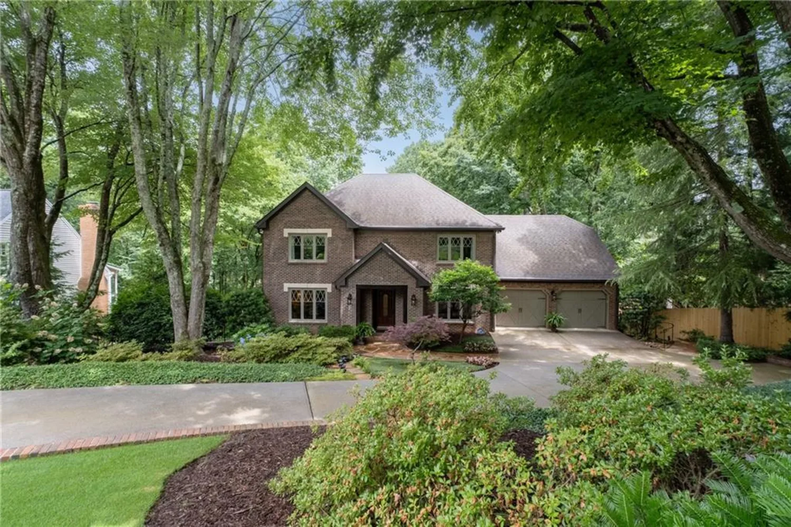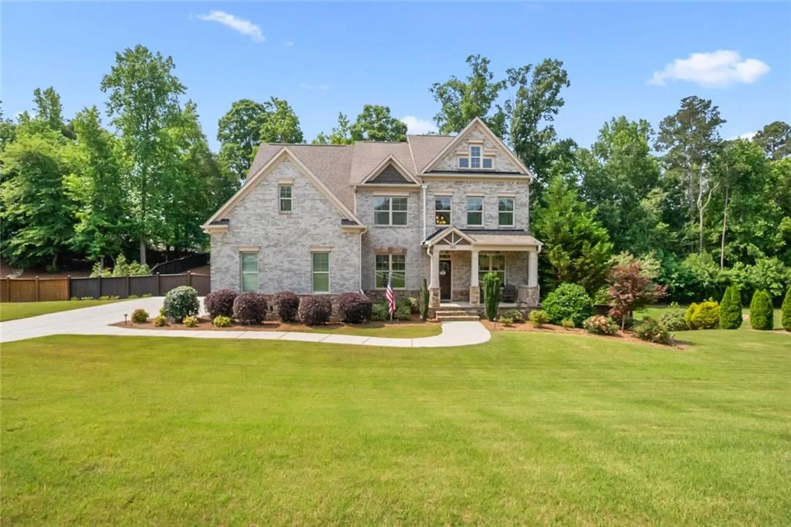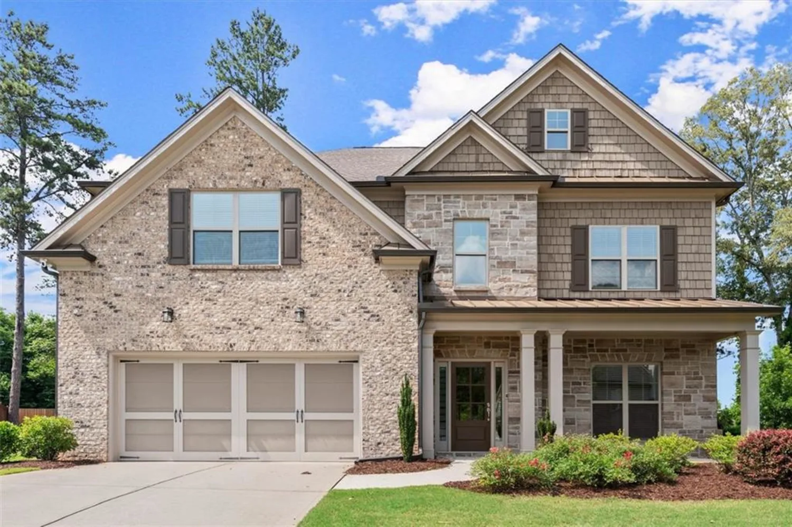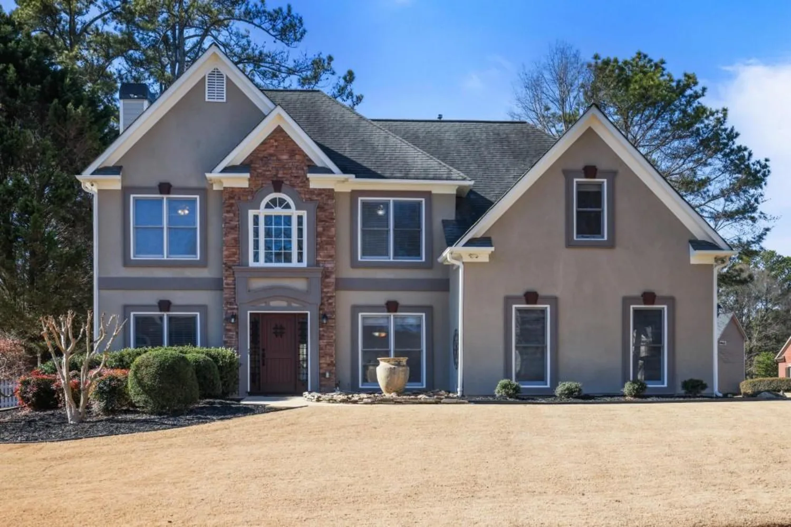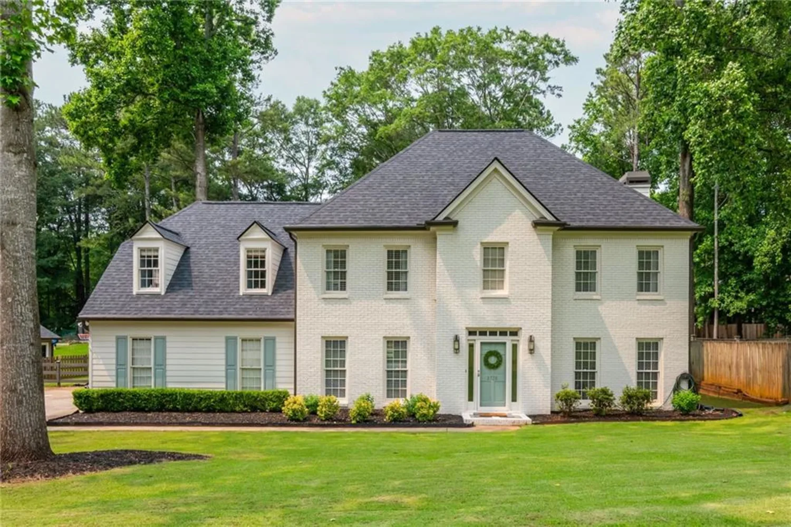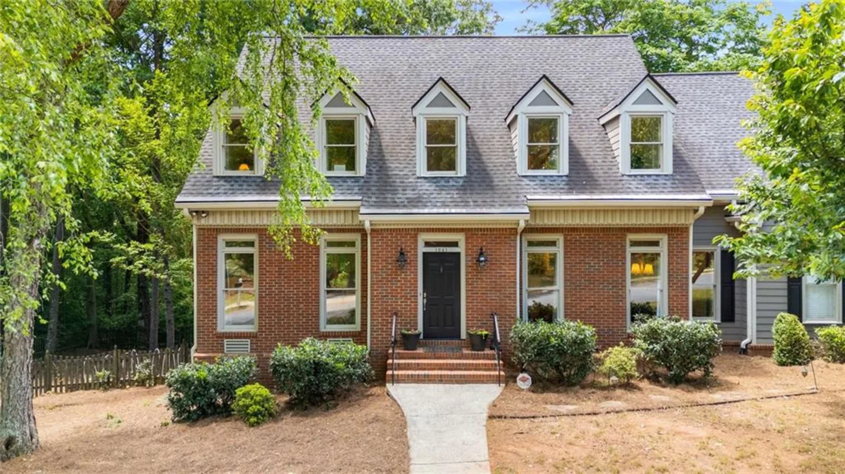583 etowah drive neMarietta, GA 30060
583 etowah drive neMarietta, GA 30060
Description
Welcome to this Picture-Perfect, Single-Level Bungalow nestled in the highly-sought after Cherokee Heights neighborhood, where Historic Charm meets Modern Style in one of Marietta's most iconic communities. Just a quick stroll to the Marietta Square, Kennestone Hospital, and all the Shops, Restaurants, and Parks that make this area so special, this home offers the perfect balance of Character and Convenience. From the moment you arrive, the Curb Appeal will draw you in with a welcoming Oversized Covered Front Porch made for slow mornings with coffee or relaxed evenings chatting with neighbors. Step inside, and you'll immediately feel the warmth and care that's gone into every inch of this lovingly updated 1939 home. You'll find Original Refinished Hardwoods throughout the main living spaces. The Open Floor Plan makes living and entertaining a breeze, with Natural Light streaming through every room and Craftsman Designer Touches at every turn. Four Decorative Fireplaces in the bedrooms and living spaces create a warm, inviting atmosphere, while thoughtful details like Custom Built-ins and Window Treatments, High-End Lighting, and Classic Penny Tile give this home a polished yet cozy vibe. At the heart of it all is the Gourmet Kitchen a true standout with Marble Countertops, Stainless Steel Appliances, Custom Cabinets with Wood Pull-out Shelving and Soft Close drawers, plus ample room for more than one cook in the kitchen. The Private Primary Suite is a true retreat, offering generous space and a Closet Big Enough For Two. The Spa-Like Bathroom features a Soaking Tub, Glass-Enclosed Shower, and Double Vanity the kind of space you'll actually look forward to winding down in. Out back, the Hardscaped Patio is perfect for Al Fresco Dining, lounging, or catching up with friends. The Large Fully Fenced Yard offers privacy and flexibility ideal for Dogs, Kids, or Gardening. Enjoy a glass of wine at the Firepit under the stars. All the Historic Details you love are still here, beautifully updated with today's most wanted finishes from Custom Millwork to High End Light Fixtures and classic touches that never go out of style. Zoned for Award-Winning West Side Elementary and Marietta High, and perfectly situated between Kennesaw Mountain and Marietta Square, you're surrounded by Hiking Trails, Boutique Shopping, Local Restaurants, and everything you need for a Vibrant Marietta Lifestyle. If you've been looking for something truly special, filled with character and move-in ready This Is The One.
Property Details for 583 Etowah Drive NE
- Subdivision ComplexHistoric Marietta
- Architectural StyleBungalow, Ranch, Traditional
- ExteriorPrivate Entrance, Private Yard
- Parking FeaturesCarport, Driveway, Kitchen Level, Level Driveway
- Property AttachedNo
- Waterfront FeaturesNone
LISTING UPDATED:
- StatusActive
- MLS #7592483
- Days on Site1
- Taxes$2,222 / year
- MLS TypeResidential
- Year Built1939
- Lot Size0.13 Acres
- CountryCobb - GA
LISTING UPDATED:
- StatusActive
- MLS #7592483
- Days on Site1
- Taxes$2,222 / year
- MLS TypeResidential
- Year Built1939
- Lot Size0.13 Acres
- CountryCobb - GA
Building Information for 583 Etowah Drive NE
- StoriesOne
- Year Built1939
- Lot Size0.1320 Acres
Payment Calculator
Term
Interest
Home Price
Down Payment
The Payment Calculator is for illustrative purposes only. Read More
Property Information for 583 Etowah Drive NE
Summary
Location and General Information
- Community Features: Near Public Transport, Near Schools, Near Shopping, Near Trails/Greenway, Park, Restaurant, Other
- Directions: Please use GPS
- View: Other
- Coordinates: 33.965804,-84.546414
School Information
- Elementary School: West Side - Cobb
- Middle School: Marietta
- High School: Marietta
Taxes and HOA Information
- Parcel Number: 16108800760
- Tax Year: 2024
- Tax Legal Description: LOT 47
Virtual Tour
- Virtual Tour Link PP: https://www.propertypanorama.com/583-Etowah-Drive-NE-Marietta-GA-30060/unbranded
Parking
- Open Parking: Yes
Interior and Exterior Features
Interior Features
- Cooling: Ceiling Fan(s), Central Air
- Heating: Central, Natural Gas
- Appliances: Dishwasher, Disposal, Dryer, Gas Oven, Gas Range, Range Hood, Refrigerator, Washer
- Basement: Crawl Space
- Fireplace Features: Decorative, Living Room, Other Room
- Flooring: Carpet, Ceramic Tile, Hardwood
- Interior Features: Bookcases, Disappearing Attic Stairs, Recessed Lighting, Walk-In Closet(s)
- Levels/Stories: One
- Other Equipment: Air Purifier, Dehumidifier
- Window Features: Double Pane Windows
- Kitchen Features: Breakfast Bar, Cabinets White, Eat-in Kitchen, Pantry, Stone Counters, View to Family Room
- Master Bathroom Features: Double Vanity, Separate Tub/Shower, Soaking Tub
- Foundation: Block
- Main Bedrooms: 3
- Bathrooms Total Integer: 2
- Main Full Baths: 2
- Bathrooms Total Decimal: 2
Exterior Features
- Accessibility Features: None
- Construction Materials: Cement Siding, Wood Siding
- Fencing: Back Yard, Fenced, Privacy
- Horse Amenities: None
- Patio And Porch Features: Deck, Front Porch, Patio
- Pool Features: None
- Road Surface Type: Paved
- Roof Type: Composition
- Security Features: Carbon Monoxide Detector(s), Security System Owned, Smoke Detector(s)
- Spa Features: None
- Laundry Features: Laundry Room
- Pool Private: No
- Road Frontage Type: Other
- Other Structures: None
Property
Utilities
- Sewer: Public Sewer
- Utilities: Other
- Water Source: Public
- Electric: Other
Property and Assessments
- Home Warranty: No
- Property Condition: Resale
Green Features
- Green Energy Efficient: None
- Green Energy Generation: None
Lot Information
- Above Grade Finished Area: 1644
- Common Walls: No Common Walls
- Lot Features: Back Yard, Front Yard, Landscaped, Level, Private
- Waterfront Footage: None
Rental
Rent Information
- Land Lease: No
- Occupant Types: Vacant
Public Records for 583 Etowah Drive NE
Tax Record
- 2024$2,222.00 ($185.17 / month)
Home Facts
- Beds3
- Baths2
- Total Finished SqFt1,644 SqFt
- Above Grade Finished1,644 SqFt
- StoriesOne
- Lot Size0.1320 Acres
- StyleSingle Family Residence
- Year Built1939
- APN16108800760
- CountyCobb - GA
- Fireplaces4




