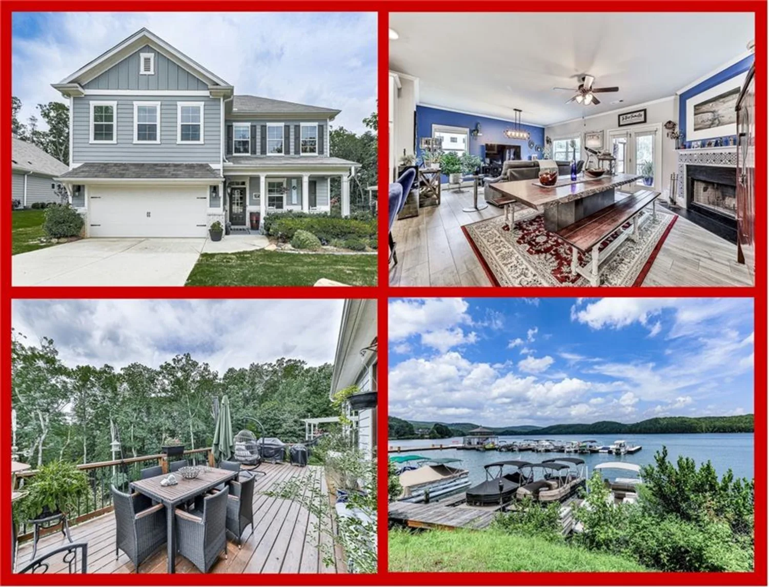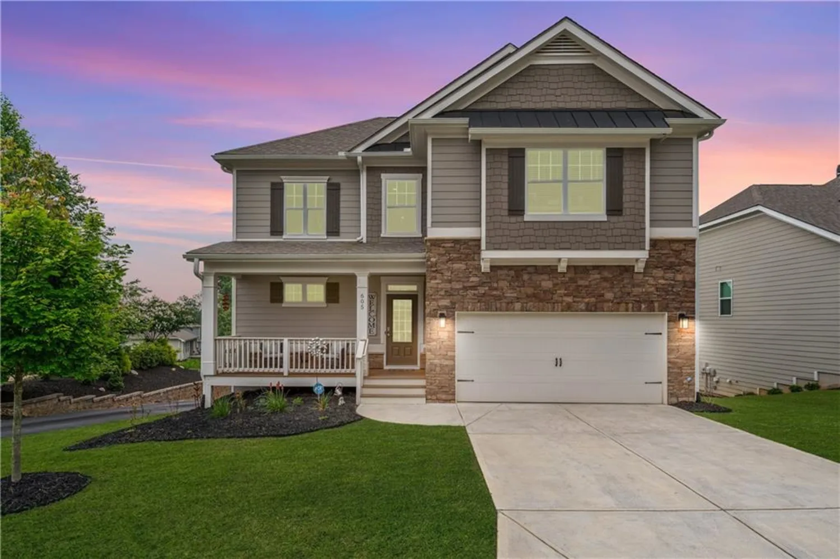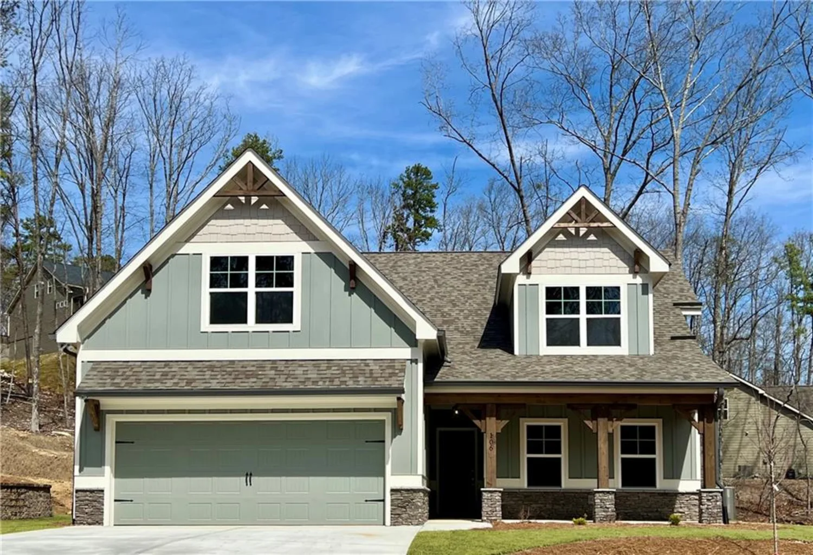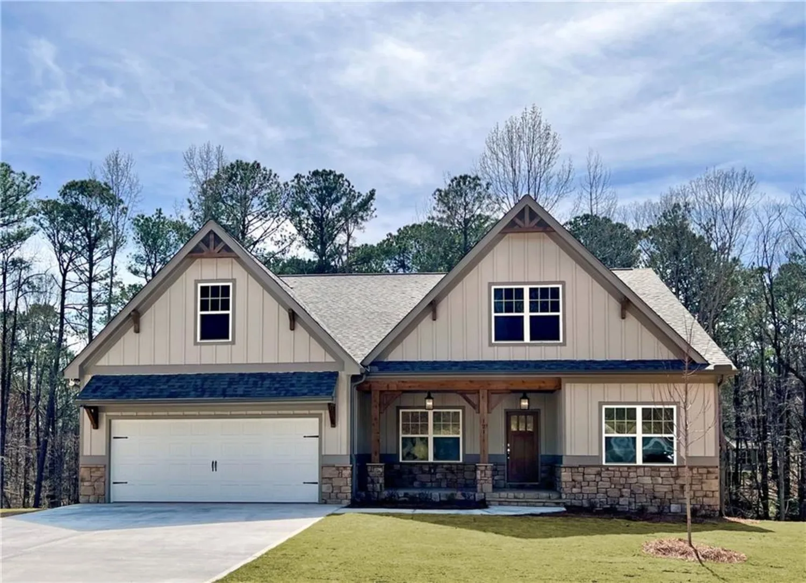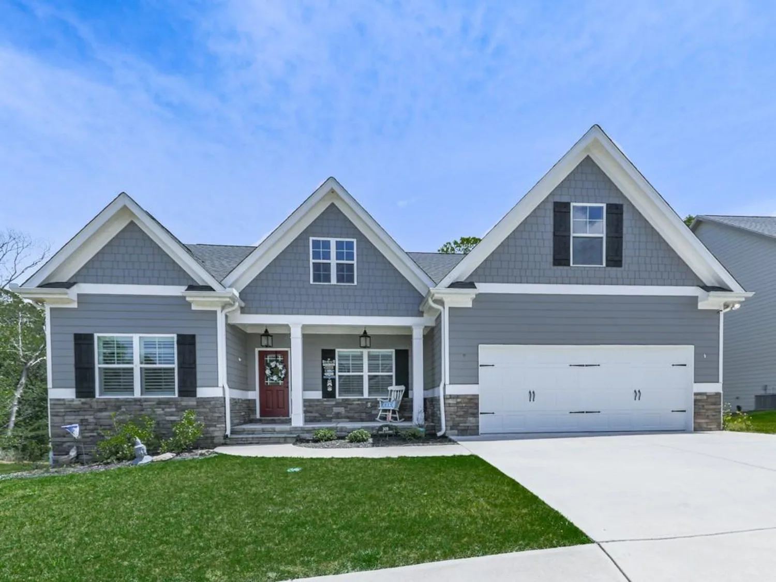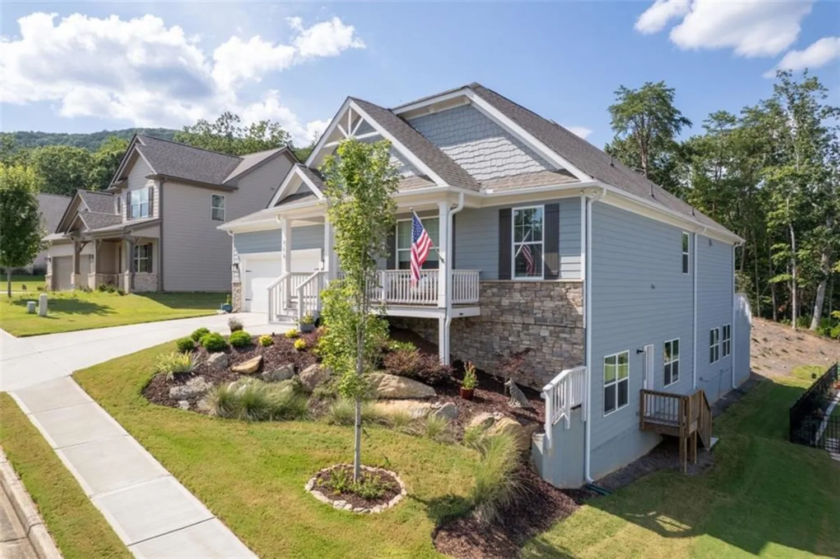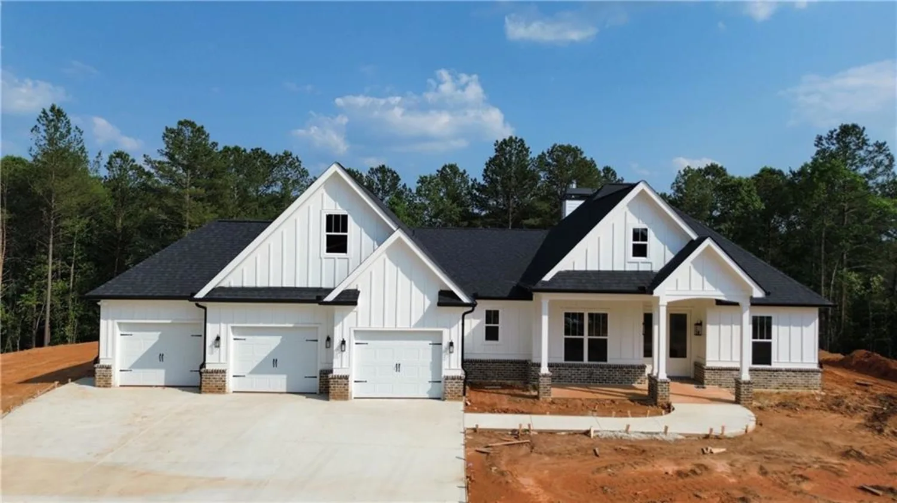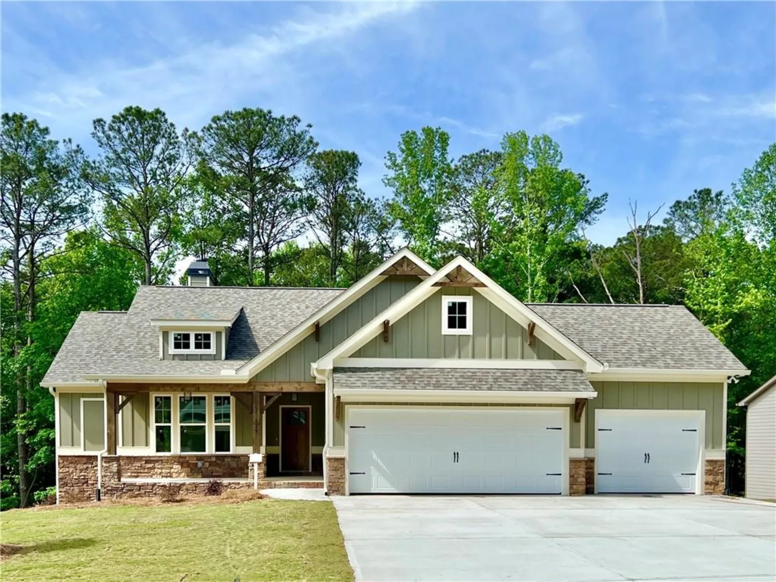1743 darby roadWaleska, GA 30183
1743 darby roadWaleska, GA 30183
Description
Discover refined living in the sought-after Hawks Crest neighborhood with this stunning Madison Plan, offering the perfect blend of comfort, style, and space on a sprawling 2.35-acre lot. This 4-bedroom, 4-bathroom home features an inviting open-concept layout designed for modern living. The main-level master suite offers convenience and privacy with an en suite bathroom. While three generously sized bedrooms upstairs include one with a private en suite and a shared hall bath for the others. A flex room on the main floor adds versatility—ideal for a home office, playroom, or guest space. The heart of the home boasts a stylish kitchen with quartz countertops, a large walk-in pantry, and seamless flow into the living and dining areas—perfect for entertaining.Step outside to your back deck with a cozy outdoor fireplace, perfect for year-round enjoyment. Upstairs, unwind in the huge media room, ideal for movie nights or game day gatherings. Need more space? A full, unfinished basement provides endless potential for expansion, storage, or customization. Don’t miss this opportunity to own a beautifully designed home with room to grow in one of the area’s most desirable neighborhoods! Still time to make selections!! We are custom home builders! Photos are representations of other homes and is not the home being built. Ask about our closing cost incentive with use of our preferred lender, Matt Garcia.
Property Details for 1743 Darby Road
- Subdivision ComplexHawks Crest
- Architectural StyleCraftsman, Farmhouse
- ExteriorLighting, Private Yard
- Num Of Garage Spaces2
- Parking FeaturesGarage, Garage Door Opener
- Property AttachedNo
- Waterfront FeaturesNone
LISTING UPDATED:
- StatusActive
- MLS #7592419
- Days on Site1
- HOA Fees$400 / year
- MLS TypeResidential
- Year Built2025
- Lot Size2.35 Acres
- CountryCherokee - GA
LISTING UPDATED:
- StatusActive
- MLS #7592419
- Days on Site1
- HOA Fees$400 / year
- MLS TypeResidential
- Year Built2025
- Lot Size2.35 Acres
- CountryCherokee - GA
Building Information for 1743 Darby Road
- StoriesTwo
- Year Built2025
- Lot Size2.3500 Acres
Payment Calculator
Term
Interest
Home Price
Down Payment
The Payment Calculator is for illustrative purposes only. Read More
Property Information for 1743 Darby Road
Summary
Location and General Information
- Community Features: None
- Directions: Take GA Hwy 20 to Fincher Road/Hwy 108 . Turn Right onto Darby Road the home is 1.6 miles on the right.
- View: Rural, Trees/Woods
- Coordinates: 34.305828,-84.547966
School Information
- Elementary School: R.M. Moore
- Middle School: Teasley
- High School: Cherokee
Taxes and HOA Information
- Association Fee Includes: Maintenance Grounds
- Tax Legal Description: ALL THAT TRACT OR PARCEL OF LAND LYING AND BEING IN LAND LOTS 68 AND 77 OF THE 14TH DISTRICT, 2ND SECTION, CHEROKEE COUNTY, GEORGIA, BEING LOT 9, HAWKS CREST, PHASES 1 AND 2, AS PER PLAT RECORDED IN PLAT BOOK 120, PAGES 2092-2098, CHEROKEE COUNTY, GEORGIA RECORDS, WHICH PLAT IS INCORPORATED HEREIN BY REFERENCE AND MADE A PART HEREOF.
Virtual Tour
- Virtual Tour Link PP: https://www.propertypanorama.com/1743-Darby-Road-Waleska-GA-30183/unbranded
Parking
- Open Parking: No
Interior and Exterior Features
Interior Features
- Cooling: Central Air
- Heating: Electric
- Appliances: Dishwasher, Disposal, Electric Range, Microwave
- Basement: None
- Fireplace Features: Living Room, Masonry, Raised Hearth
- Flooring: Carpet, Luxury Vinyl, Tile
- Interior Features: Entrance Foyer, Entrance Foyer 2 Story
- Levels/Stories: Two
- Other Equipment: None
- Window Features: Double Pane Windows
- Kitchen Features: Breakfast Bar, Cabinets White, Kitchen Island, Pantry Walk-In, Solid Surface Counters, View to Family Room
- Master Bathroom Features: Separate Tub/Shower, Soaking Tub
- Foundation: Slab
- Main Bedrooms: 1
- Bathrooms Total Integer: 4
- Main Full Baths: 2
- Bathrooms Total Decimal: 4
Exterior Features
- Accessibility Features: None
- Construction Materials: Brick, Cement Siding, HardiPlank Type
- Fencing: None
- Horse Amenities: None
- Patio And Porch Features: Covered, Front Porch, Patio
- Pool Features: None
- Road Surface Type: Asphalt
- Roof Type: Composition
- Security Features: Security Service, Smoke Detector(s)
- Spa Features: None
- Laundry Features: Common Area, In Hall, Laundry Room, Main Level
- Pool Private: No
- Road Frontage Type: County Road
- Other Structures: None
Property
Utilities
- Sewer: Septic Tank
- Utilities: Electricity Available
- Water Source: Public
- Electric: 110 Volts, 220 Volts
Property and Assessments
- Home Warranty: Yes
- Property Condition: Under Construction
Green Features
- Green Energy Efficient: None
- Green Energy Generation: None
Lot Information
- Above Grade Finished Area: 3713
- Common Walls: No Common Walls
- Lot Features: Back Yard, Front Yard, Private, Wooded
- Waterfront Footage: None
Rental
Rent Information
- Land Lease: No
- Occupant Types: Vacant
Public Records for 1743 Darby Road
Home Facts
- Beds4
- Baths4
- Total Finished SqFt3,713 SqFt
- Above Grade Finished3,713 SqFt
- StoriesTwo
- Lot Size2.3500 Acres
- StyleSingle Family Residence
- Year Built2025
- CountyCherokee - GA
- Fireplaces2




