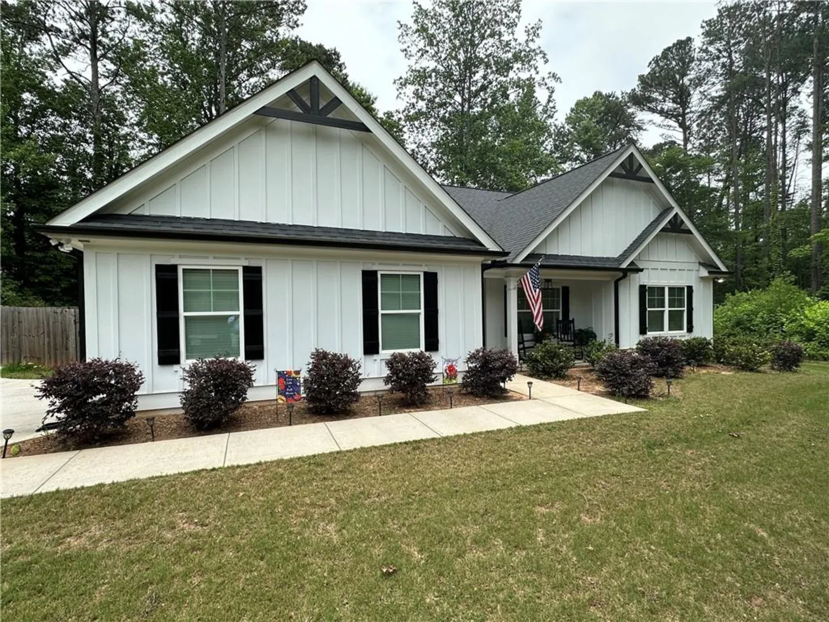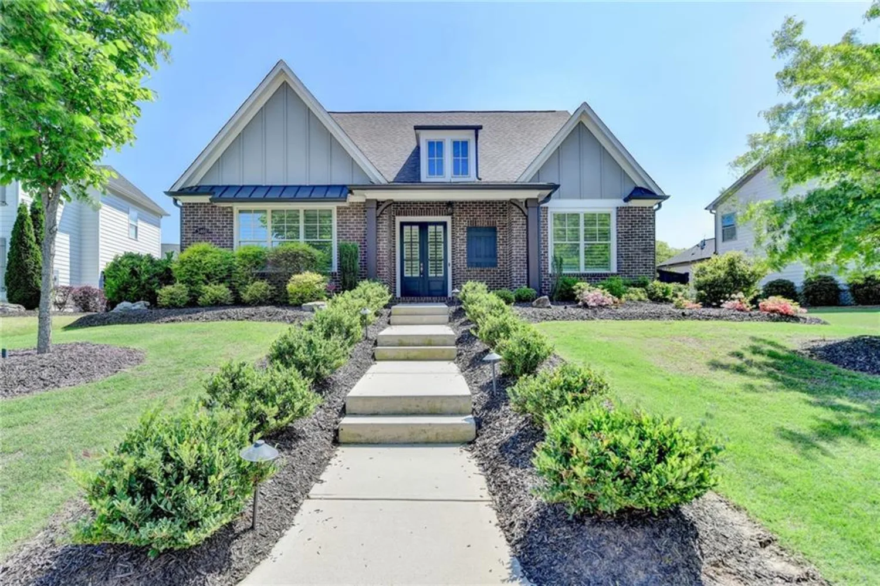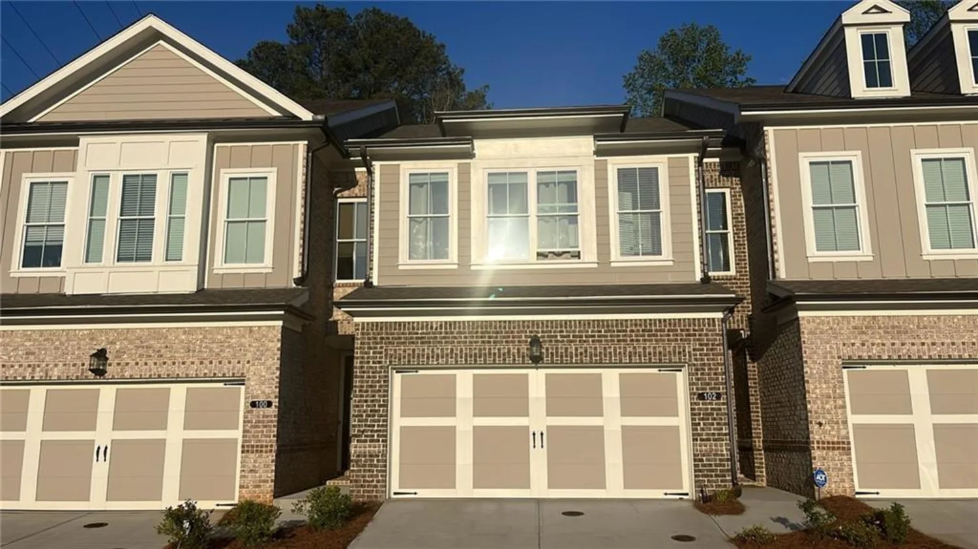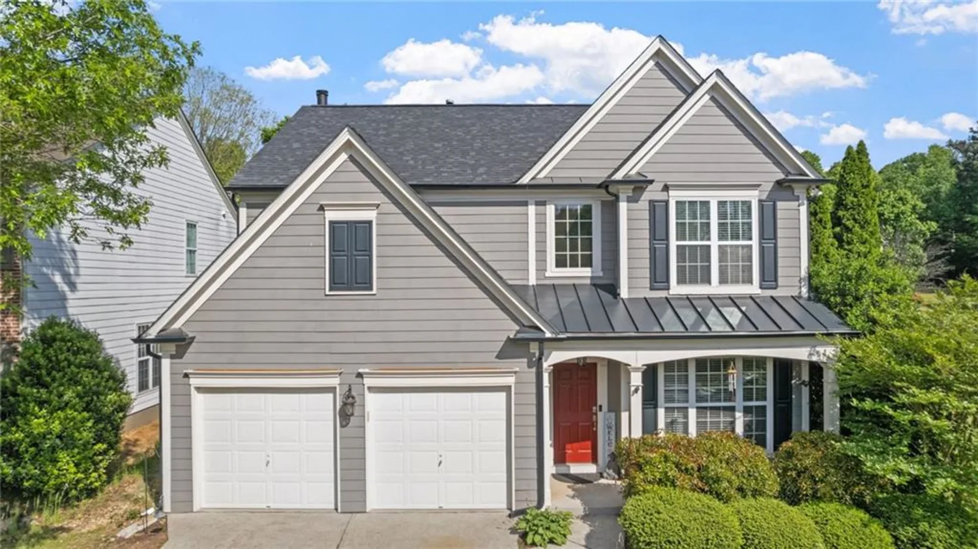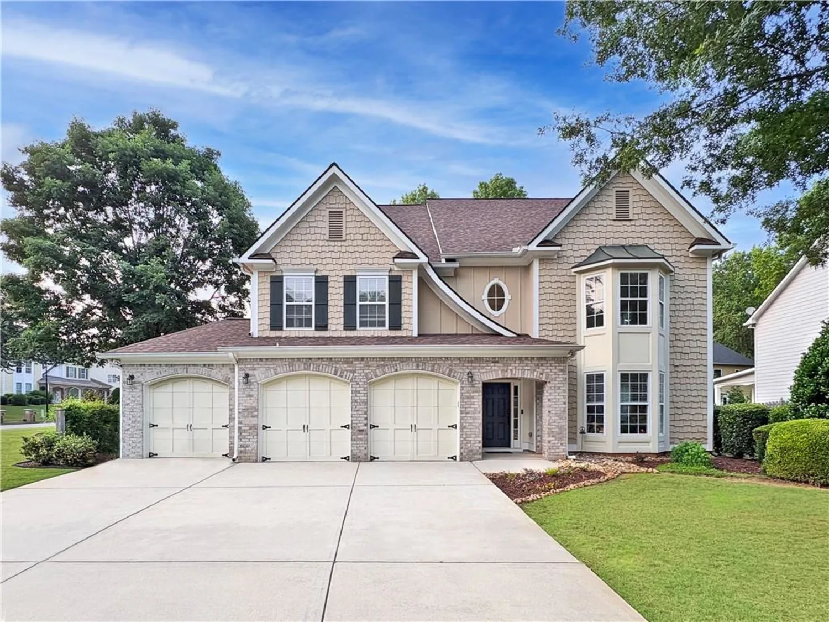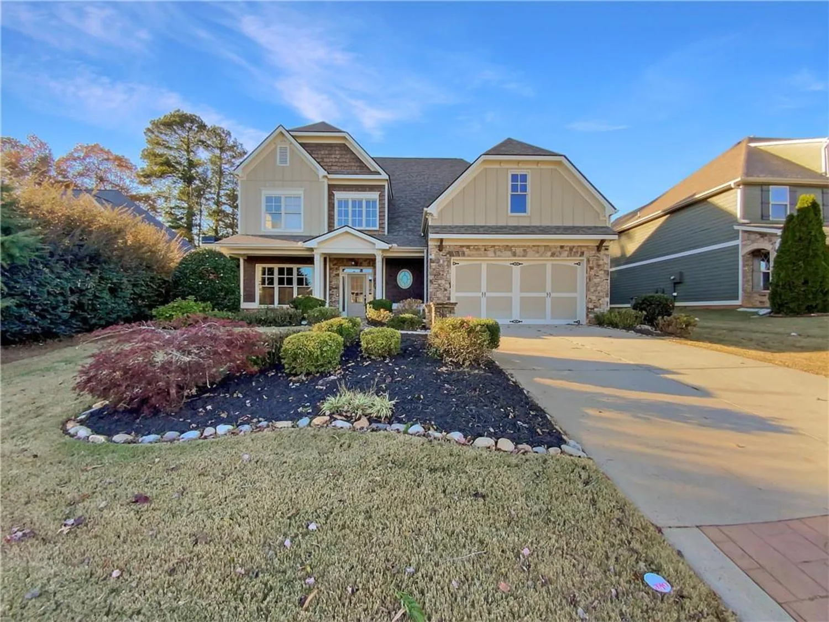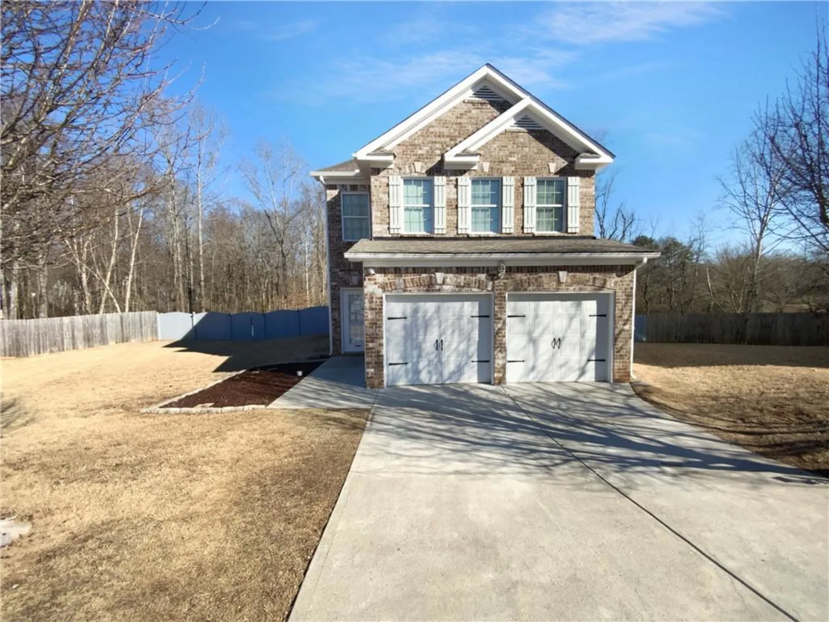6045 stargazer wayCumming, GA 30028
6045 stargazer wayCumming, GA 30028
Description
Step inside this thoughtfully designed home where style, space, and serenity meet in the sought-after Reserve at Settlers' Lake. Enjoy the benefits of new construction without the wait. An impressive open layout connects the chef's kitchen complete with a large quartz island, breakfast bar, butler's pantry and walk-in pantry to the dining area and inviting family room anchored by a cozy fireplace and custom built-ins. Just off the kitchen and foyer, a flexible space adapts easily as a formal dining room, music room, or home office, while a main-level guest suite provides the perfect setup for multigenerational living or hosting visitors. The mudroom off the 3-car garage adds practical charm with built-in storage and elevated finishes. Upstairs, a generous loft filled with natural light offers room to relax, play, or create, and the oversized primary suite serves as a true retreat with tray ceilings, two walk-in closets, and a spa-inspired ensuite featuring a large tiled shower. Three additional bedrooms offer versatility and comfort, while the unfinished, stubbed basement featuring higher ceilings opens up endless potential imagine your dream gym, theater, or studio space. Venture outside from the main level to a spacious deck with stair access, overlooking a private, fenced backyard with wooded surroundings and peaceful views of the nearby lake in the winter. Set on one of the community's more secluded lots, this home also includes access to premium amenities like swim and tennis facilities, a clubhouse, fitness center, community dock, fishing lake, and playground bringing connection, recreation, and convenience right to your doorstep.
Property Details for 6045 Stargazer Way
- Subdivision ComplexThe Reserve at Settlers' Lake
- Architectural StyleFarmhouse
- ExteriorPrivate Entrance, Private Yard
- Num Of Garage Spaces3
- Parking FeaturesAttached, Garage, Garage Door Opener, Garage Faces Front, Kitchen Level, Level Driveway
- Property AttachedNo
- Waterfront FeaturesNone
LISTING UPDATED:
- StatusActive
- MLS #7592261
- Days on Site1
- Taxes$6,168 / year
- HOA Fees$750 / year
- MLS TypeResidential
- Year Built2021
- Lot Size0.23 Acres
- CountryForsyth - GA
LISTING UPDATED:
- StatusActive
- MLS #7592261
- Days on Site1
- Taxes$6,168 / year
- HOA Fees$750 / year
- MLS TypeResidential
- Year Built2021
- Lot Size0.23 Acres
- CountryForsyth - GA
Building Information for 6045 Stargazer Way
- StoriesTwo
- Year Built2021
- Lot Size0.2300 Acres
Payment Calculator
Term
Interest
Home Price
Down Payment
The Payment Calculator is for illustrative purposes only. Read More
Property Information for 6045 Stargazer Way
Summary
Location and General Information
- Community Features: Clubhouse, Community Dock, Fishing, Homeowners Assoc, Lake, Near Schools, Near Shopping, Near Trails/Greenway, Park, Playground, Pool, Sidewalks
- Directions: Please use GPS for directions.
- View: Neighborhood
- Coordinates: 34.31779,-84.072291
School Information
- Elementary School: Silver City
- Middle School: North Forsyth
- High School: North Forsyth
Taxes and HOA Information
- Parcel Number: 233 683
- Tax Year: 2024
- Association Fee Includes: Swim, Tennis
- Tax Legal Description: 14-1 LL 320 LT 32 PH 2 RESERVE AT SETTLERS LAKE
- Tax Lot: 32
Virtual Tour
- Virtual Tour Link PP: https://www.propertypanorama.com/6045-Stargazer-Way-Cumming-GA-30028/unbranded
Parking
- Open Parking: Yes
Interior and Exterior Features
Interior Features
- Cooling: Ceiling Fan(s), Central Air, Electric, Zoned
- Heating: Natural Gas, Zoned
- Appliances: Dishwasher, Disposal, Double Oven, Gas Cooktop, Range Hood
- Basement: Daylight, Exterior Entry, Interior Entry, Unfinished
- Fireplace Features: Family Room
- Flooring: Carpet, Ceramic Tile, Hardwood
- Interior Features: Entrance Foyer 2 Story, High Ceilings 10 ft Main, High Ceilings 10 ft Upper, High Speed Internet, His and Hers Closets, Recessed Lighting, Tray Ceiling(s), Vaulted Ceiling(s), Walk-In Closet(s)
- Levels/Stories: Two
- Other Equipment: None
- Window Features: Insulated Windows
- Kitchen Features: Breakfast Bar, Breakfast Room, Cabinets White, Eat-in Kitchen, Kitchen Island, Pantry Walk-In, Solid Surface Counters, View to Family Room
- Master Bathroom Features: Double Vanity, Shower Only
- Foundation: Concrete Perimeter
- Main Bedrooms: 1
- Bathrooms Total Integer: 4
- Main Full Baths: 1
- Bathrooms Total Decimal: 4
Exterior Features
- Accessibility Features: None
- Construction Materials: Frame, Wood Siding
- Fencing: None
- Horse Amenities: None
- Patio And Porch Features: Deck, Front Porch, Patio
- Pool Features: None
- Road Surface Type: Asphalt
- Roof Type: Shingle
- Security Features: None
- Spa Features: None
- Laundry Features: Laundry Room, Upper Level
- Pool Private: No
- Road Frontage Type: County Road
- Other Structures: None
Property
Utilities
- Sewer: Public Sewer
- Utilities: Cable Available, Electricity Available, Phone Available, Sewer Available, Underground Utilities, Water Available
- Water Source: Public
- Electric: 110 Volts, 220 Volts, Other
Property and Assessments
- Home Warranty: No
- Property Condition: Resale
Green Features
- Green Energy Efficient: None
- Green Energy Generation: None
Lot Information
- Above Grade Finished Area: 3161
- Common Walls: No Common Walls
- Lot Features: Back Yard, Level, Private
- Waterfront Footage: None
Rental
Rent Information
- Land Lease: No
- Occupant Types: Owner
Public Records for 6045 Stargazer Way
Tax Record
- 2024$6,168.00 ($514.00 / month)
Home Facts
- Beds5
- Baths4
- Total Finished SqFt3,161 SqFt
- Above Grade Finished3,161 SqFt
- StoriesTwo
- Lot Size0.2300 Acres
- StyleSingle Family Residence
- Year Built2021
- APN233 683
- CountyForsyth - GA
- Fireplaces1




