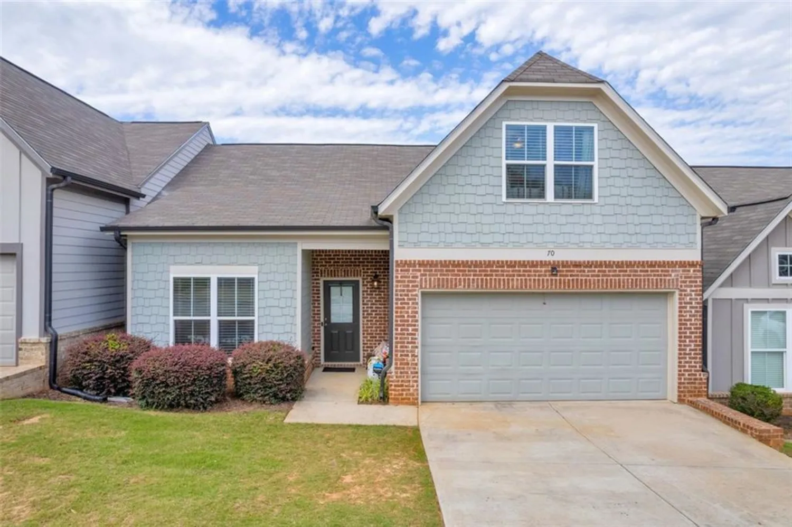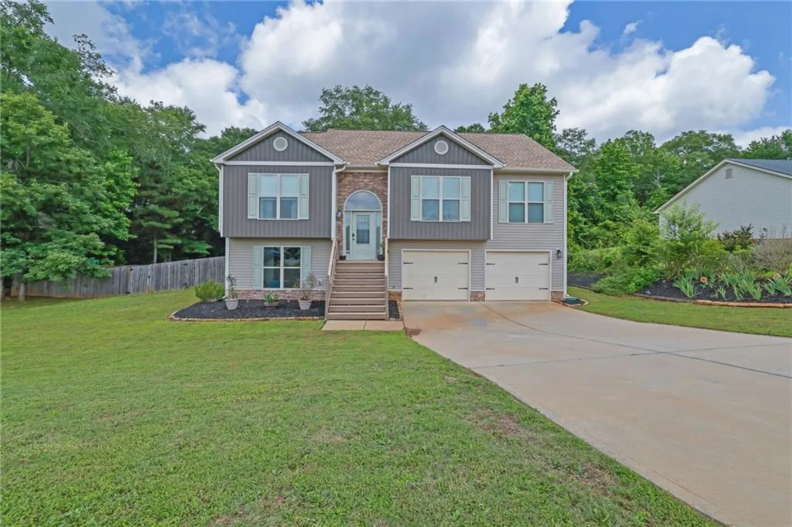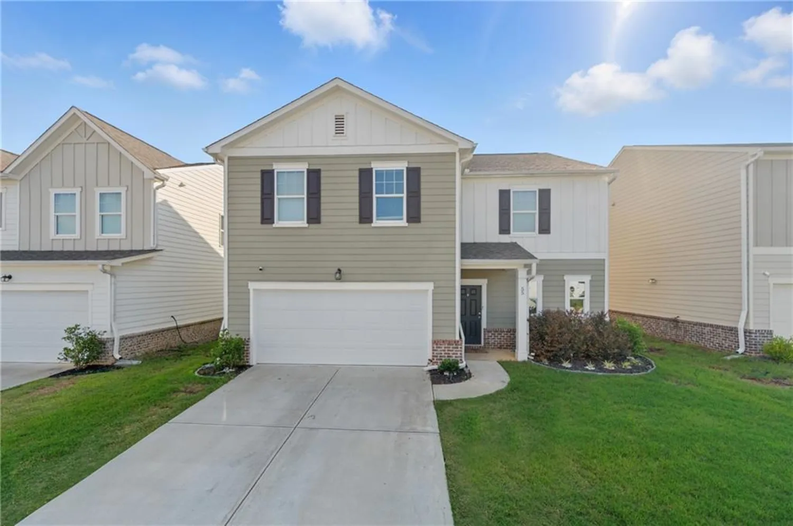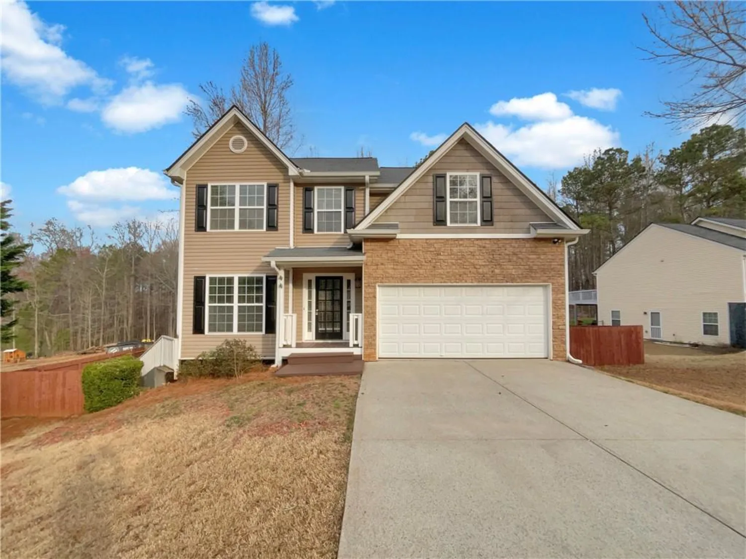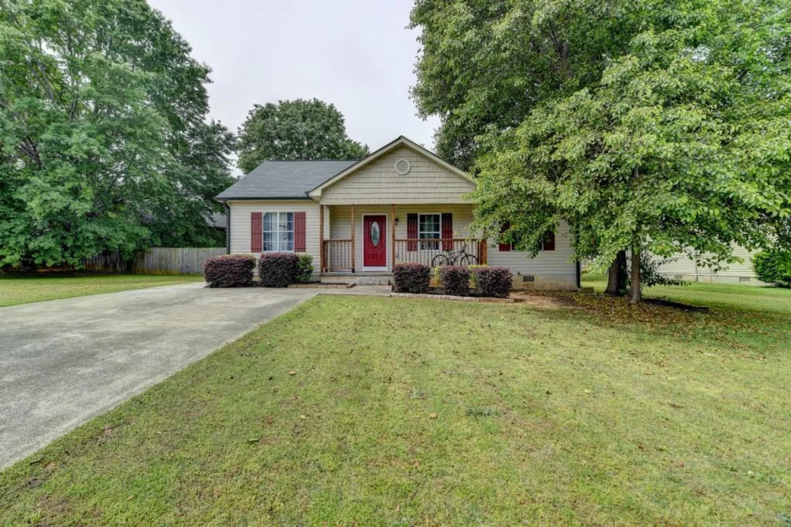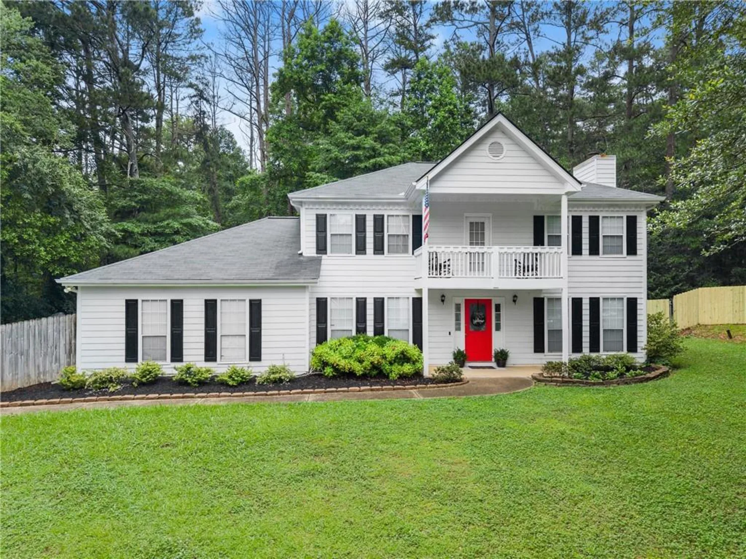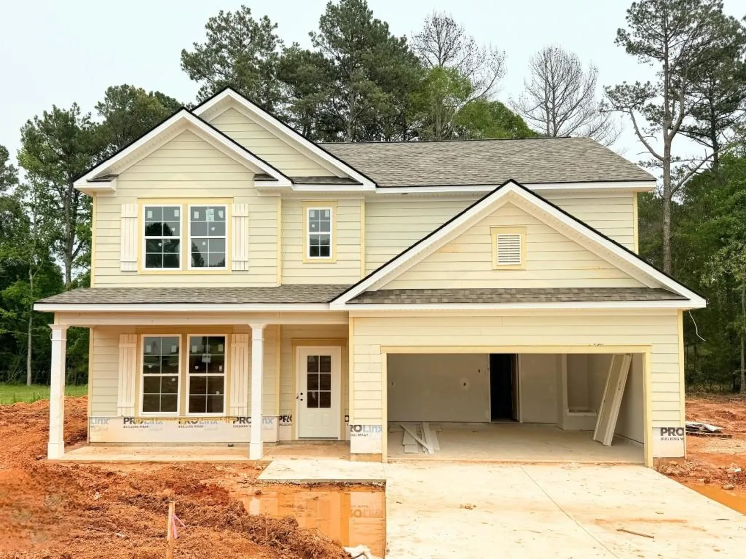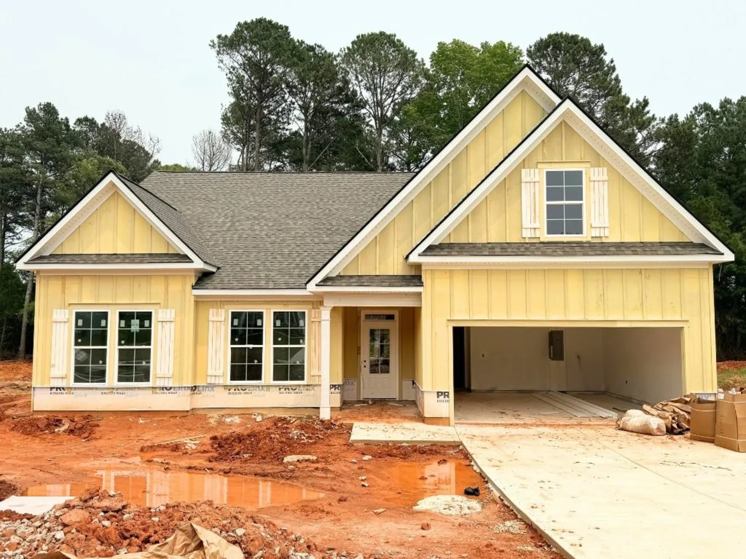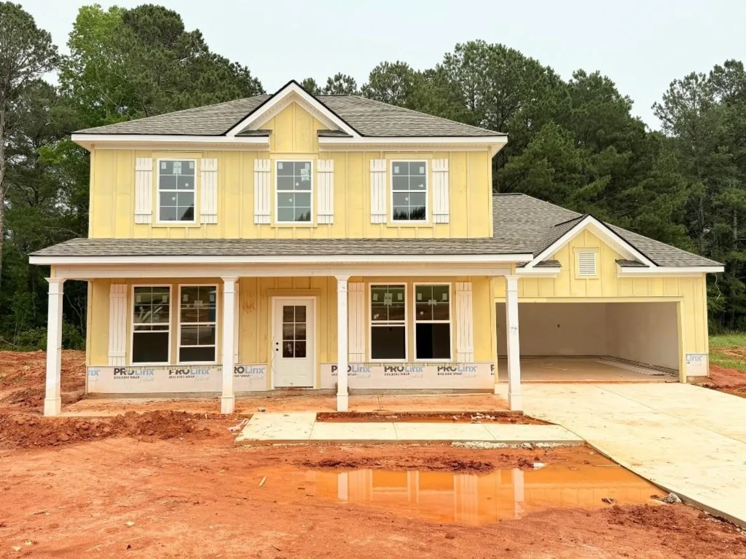109 cedar wood traceWinder, GA 30680
109 cedar wood traceWinder, GA 30680
Description
Introducing the exquisite 5-bedroom Drake plan at The Hills at Cedar Creek, masterfully crafted by Direct Residential Communities. Nestled within a resort-style swim and tennis community, this home offers unparalleled amenities for your ultimate enjoyment and relaxation. Upon entering, you are greeted by a grand two-story foyer that flows seamlessly into an open, thoughtfully designed living space with 9-foot ceilings and ambient LED disc lighting. The main level features a private guest bedroom with a full bath—perfect for visitors or multi-generational living. The gourmet kitchen is a chef’s dream, boasting a generous center island with granite countertops, timeless 36-inch shaker cabinets, an elegant tile backsplash, and a bright breakfast area that effortlessly opens into the family room. Here, a cozy fireplace creates a warm and inviting atmosphere for gatherings. Step through the breakfast area onto a concrete patio, ideal for alfresco dining or unwinding in your private backyard oasis. Silent flooring systems and exquisite vinyl plank flooring throughout the main level enhance the home’s tranquil ambiance. Ascend the open iron rail staircase to the owner’s suite, a serene retreat complete with a spacious sitting area, dual closets, and an indulgent en-suite bath featuring dual vanities, a walk-in shower, and a luxurious garden tub framed by a picturesque window. The upper level also offers three generously sized bedrooms, a shared bath with dual vanities, and a conveniently located laundry room. For added security and convenience, a smart lock provides keyless entry. The 2-car garage offers ample space, complemented by extended driveways and well-maintained sidewalks throughout this prestigious community. Experience the epitome of elegant living—schedule your tour today.
Property Details for 109 Cedar Wood Trace
- Subdivision ComplexThe Hills at Cedar Creek
- Architectural StyleTraditional
- ExteriorNone
- Num Of Garage Spaces2
- Parking FeaturesAttached, Garage
- Property AttachedNo
- Waterfront FeaturesNone
LISTING UPDATED:
- StatusActive
- MLS #7592238
- Days on Site126
- HOA Fees$750 / year
- MLS TypeResidential
- Year Built2025
- CountryBarrow - GA
LISTING UPDATED:
- StatusActive
- MLS #7592238
- Days on Site126
- HOA Fees$750 / year
- MLS TypeResidential
- Year Built2025
- CountryBarrow - GA
Building Information for 109 Cedar Wood Trace
- StoriesTwo
- Year Built2025
- Lot Size0.0000 Acres
Payment Calculator
Term
Interest
Home Price
Down Payment
The Payment Calculator is for illustrative purposes only. Read More
Property Information for 109 Cedar Wood Trace
Summary
Location and General Information
- Community Features: Homeowners Assoc
- Directions: Take 85N to 316 towards Athens. Turn left on Patrick Mill and follow that for approximately 4 miles and arrive at The Hills of Cedar creek!
- View: Other
- Coordinates: 34.005414,-83.752192
School Information
- Elementary School: County Line
- Middle School: Russell
- High School: Winder-Barrow
Taxes and HOA Information
- Tax Year: 2025
- Association Fee Includes: Maintenance Grounds, Maintenance Structure
- Tax Legal Description: 109 Cedar Wood Trace, Winder GA 30680
- Tax Lot: 4
Virtual Tour
- Virtual Tour Link PP: https://www.propertypanorama.com/109-Cedar-Wood-Trace-Winder-GA-30680/unbranded
Parking
- Open Parking: No
Interior and Exterior Features
Interior Features
- Cooling: Central Air
- Heating: Central
- Appliances: Dishwasher, Electric Range, Microwave
- Basement: None
- Fireplace Features: Electric
- Flooring: Carpet, Vinyl
- Interior Features: Double Vanity
- Levels/Stories: Two
- Other Equipment: None
- Window Features: Double Pane Windows
- Kitchen Features: Stone Counters
- Master Bathroom Features: Double Vanity
- Foundation: Slab
- Main Bedrooms: 1
- Bathrooms Total Integer: 3
- Main Full Baths: 1
- Bathrooms Total Decimal: 3
Exterior Features
- Accessibility Features: None
- Construction Materials: Concrete
- Fencing: None
- Horse Amenities: None
- Patio And Porch Features: Patio
- Pool Features: None
- Road Surface Type: Concrete
- Roof Type: Composition
- Security Features: Smoke Detector(s)
- Spa Features: None
- Laundry Features: In Hall, Upper Level
- Pool Private: No
- Road Frontage Type: None
- Other Structures: None
Property
Utilities
- Sewer: Public Sewer
- Utilities: Cable Available, Electricity Available, Sewer Available, Water Available
- Water Source: Public
- Electric: 110 Volts, 220 Volts
Property and Assessments
- Home Warranty: Yes
- Property Condition: New Construction
Green Features
- Green Energy Efficient: Appliances
- Green Energy Generation: None
Lot Information
- Common Walls: No Common Walls
- Lot Features: Level
- Waterfront Footage: None
Rental
Rent Information
- Land Lease: No
- Occupant Types: Vacant
Public Records for 109 Cedar Wood Trace
Tax Record
- 2025$0.00 ($0.00 / month)
Home Facts
- Beds5
- Baths3
- Total Finished SqFt2,679 SqFt
- StoriesTwo
- Lot Size0.0000 Acres
- StyleSingle Family Residence
- Year Built2025
- CountyBarrow - GA
- Fireplaces1




