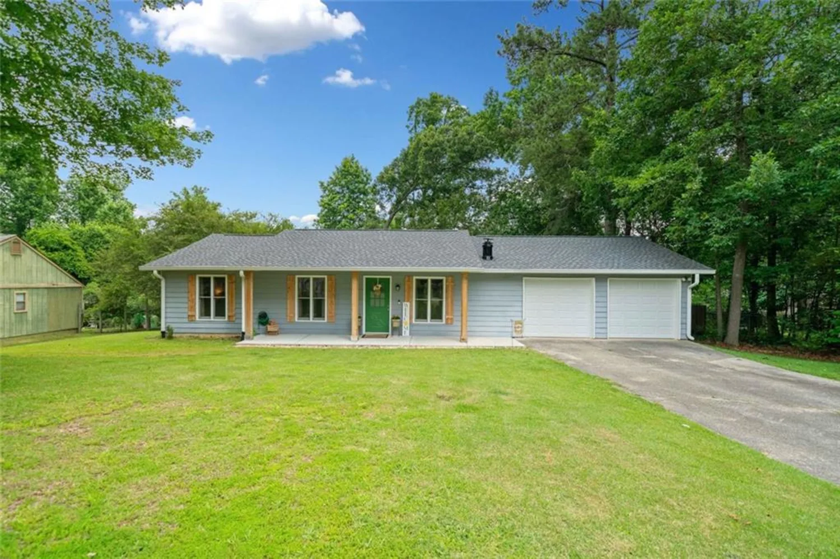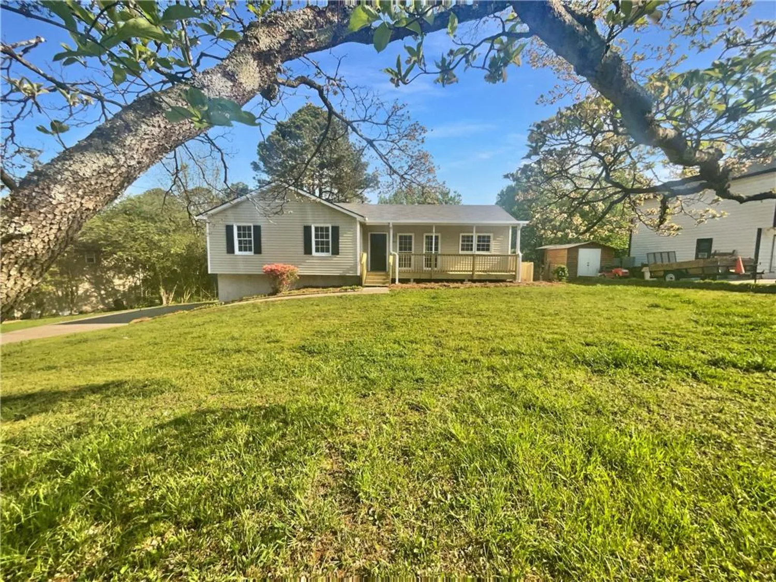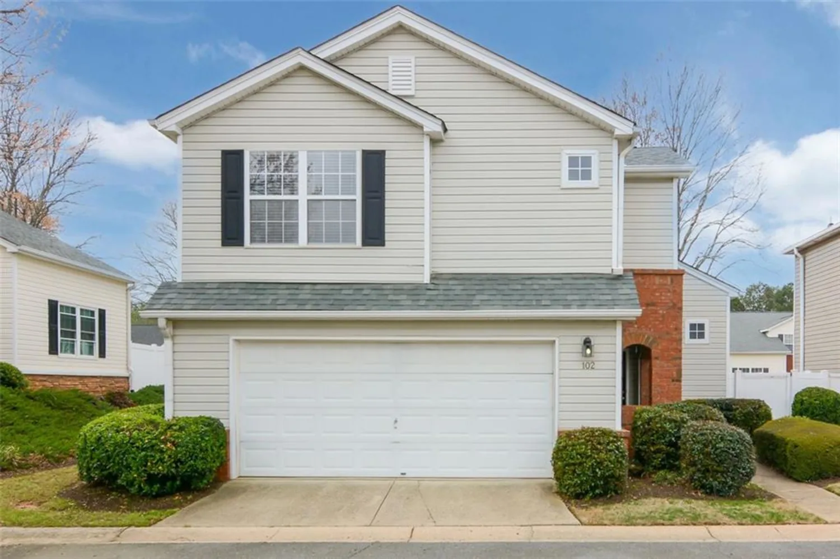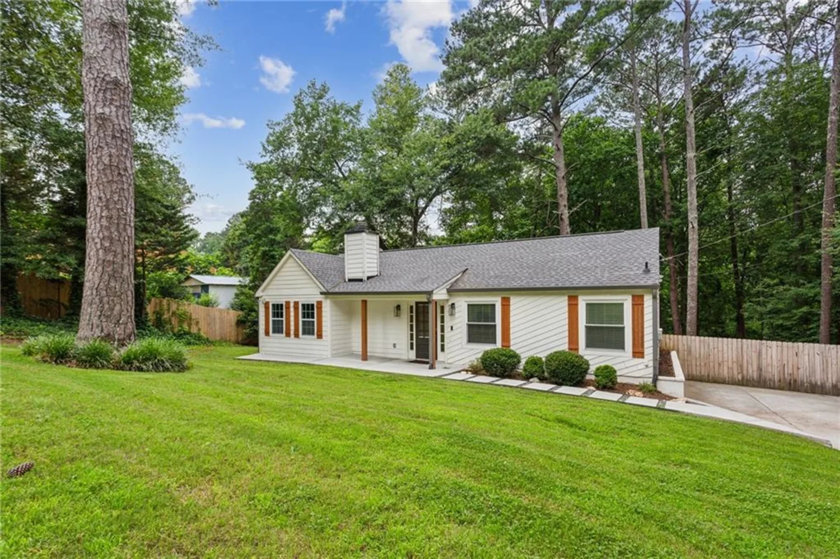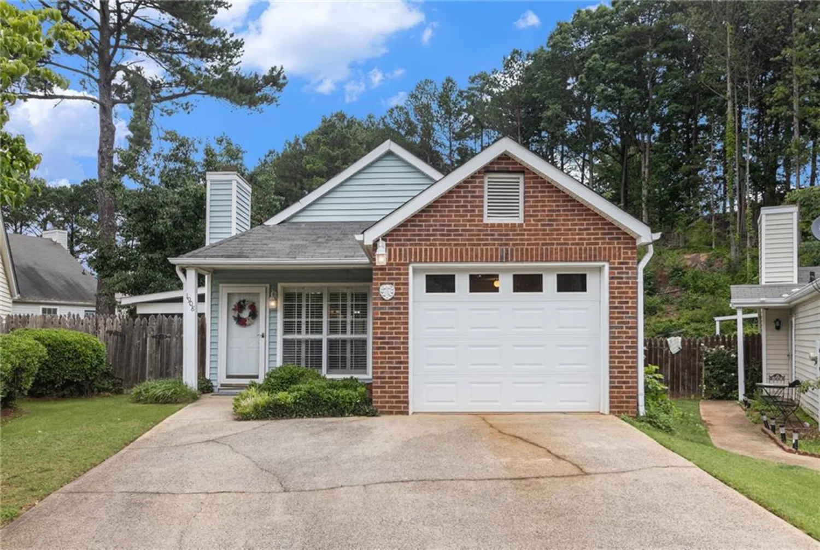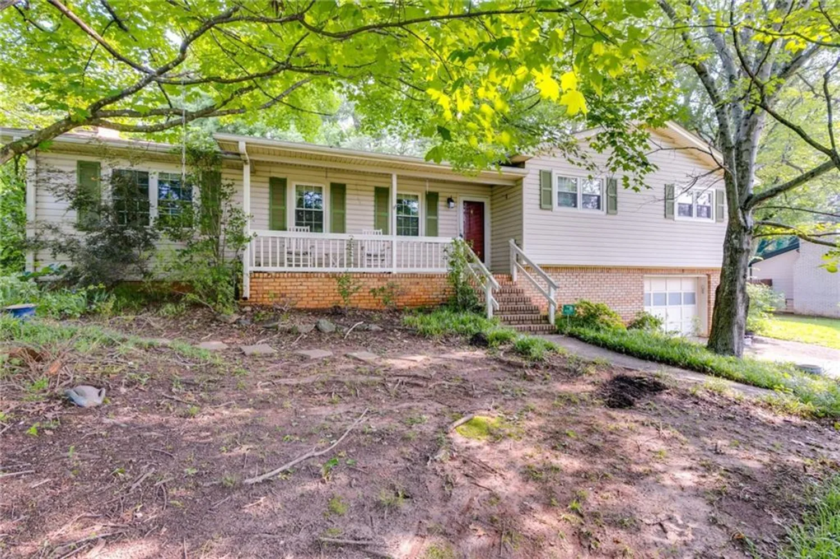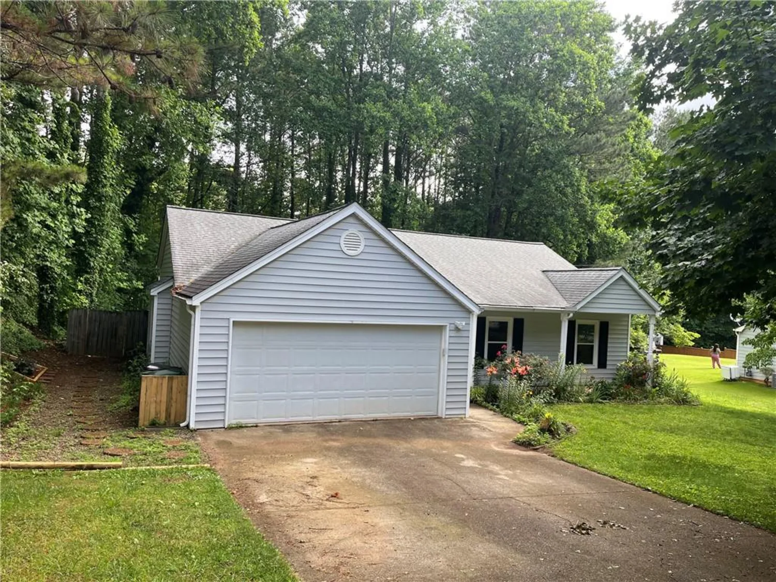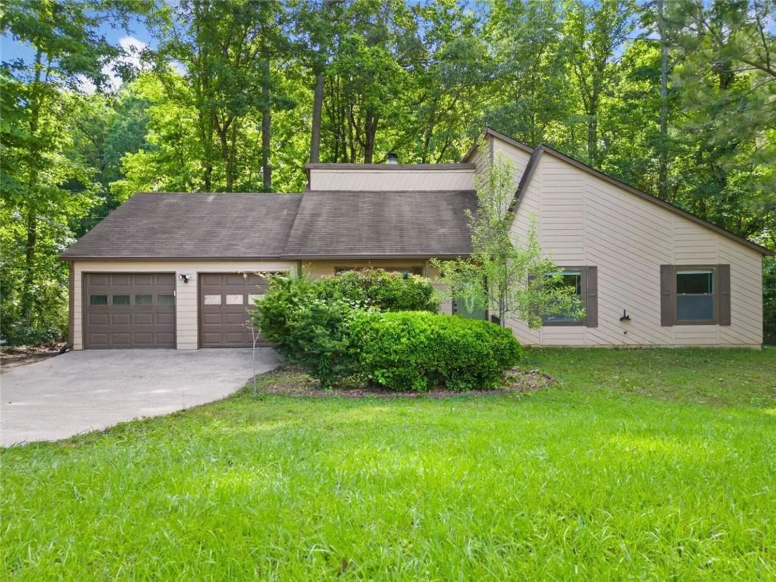417 red coat laneWoodstock, GA 30188
417 red coat laneWoodstock, GA 30188
Description
Welcome to 417 Red Coat Lane– a beautifully maintained townhome nestled in the sought-after neighborhood of Fox Creek! This light-filled 3 bedroom, 2.5 bath gem offers the perfect blend of comfort, convenience, and style. Step inside to a spacious, open-concept living area with a cozy fireplace framed by double windows that invite natural light and warmth. The neutral palette and plush carpeting create a welcoming atmosphere ideal for relaxing or entertaining guests. The adjacent dining area flows seamlessly into a bright kitchen with a breakfast bar and access to your private patio – perfect for morning coffee or an evening unwind. Upstairs, you'll find 2 generously sized bedrooms with ample closet space and well-appointed bathrooms. There is also an additional bedroom/office great for guests or those who work from home. A one-car garage, dedicated laundry, and abundant storage add to the home's everyday practicality. Enjoy peaceful, manicured surroundings with a large side yard, while being just minutes from downtown Woodstock, I-575, shopping, dining, and top-rated schools. Whether you're a first-time homebuyer, downsizing, or seeking a low-maintenance lifestyle, this townhome is a must-see! Don’t miss the chance to make this lovely home yours - schedule your tour today!
Property Details for 417 RED COAT Lane
- Subdivision ComplexFox Creek
- Architectural StyleTownhouse, Traditional
- ExteriorOther
- Num Of Garage Spaces1
- Num Of Parking Spaces1
- Parking FeaturesGarage
- Property AttachedYes
- Waterfront FeaturesNone
LISTING UPDATED:
- StatusActive
- MLS #7592013
- Days on Site0
- Taxes$2,920 / year
- HOA Fees$200 / month
- MLS TypeResidential
- Year Built2003
- Lot Size0.06 Acres
- CountryCherokee - GA
LISTING UPDATED:
- StatusActive
- MLS #7592013
- Days on Site0
- Taxes$2,920 / year
- HOA Fees$200 / month
- MLS TypeResidential
- Year Built2003
- Lot Size0.06 Acres
- CountryCherokee - GA
Building Information for 417 RED COAT Lane
- StoriesTwo
- Year Built2003
- Lot Size0.0600 Acres
Payment Calculator
Term
Interest
Home Price
Down Payment
The Payment Calculator is for illustrative purposes only. Read More
Property Information for 417 RED COAT Lane
Summary
Location and General Information
- Community Features: Playground, Pool, Tennis Court(s)
- Directions: I-575 to Sixes Road. Go east off of exit ramp. Turn right onto Old Highway 5/Main Street. At the third traffic light, turn left into Fox Creek subdivision, Fox Creek Drive. Turn right onto Fox Creek Boulevard. Turn left onto Red Coat Lane. Home will be on the left. GPS Friendly.
- View: Other
- Coordinates: 34.140191,-84.501621
School Information
- Elementary School: Johnston
- Middle School: Mill Creek
- High School: River Ridge
Taxes and HOA Information
- Parcel Number: 15N16E 050
- Tax Year: 2024
- Association Fee Includes: Maintenance Structure, Maintenance Grounds, Swim, Tennis, Termite
- Tax Legal Description: All that tract or parcel of land lying and being in Land Lot 666 of the 15th District, 2nd Section, Cherokee County, GA and being Lot 42 of Fox Creek Townhomes, Phase 1, Unit B, as per plat recorded in Plat Book 73, Page 193, Cherokee County, GA records.
- Tax Lot: 42
Virtual Tour
Parking
- Open Parking: No
Interior and Exterior Features
Interior Features
- Cooling: Central Air, Electric
- Heating: Central, Other
- Appliances: Dishwasher, Electric Range, Microwave
- Basement: None
- Fireplace Features: Living Room, Insert
- Flooring: Carpet, Ceramic Tile, Laminate
- Interior Features: Disappearing Attic Stairs, Other
- Levels/Stories: Two
- Other Equipment: None
- Window Features: Double Pane Windows
- Kitchen Features: Eat-in Kitchen, Pantry, View to Family Room, Other, Laminate Counters, Breakfast Bar
- Master Bathroom Features: Tub/Shower Combo
- Foundation: Concrete Perimeter
- Total Half Baths: 1
- Bathrooms Total Integer: 3
- Bathrooms Total Decimal: 2
Exterior Features
- Accessibility Features: None
- Construction Materials: Brick, Vinyl Siding
- Fencing: None
- Horse Amenities: None
- Patio And Porch Features: Front Porch, Patio
- Pool Features: None
- Road Surface Type: Asphalt
- Roof Type: Composition
- Security Features: None
- Spa Features: None
- Laundry Features: Upper Level, Laundry Closet, In Hall, Electric Dryer Hookup
- Pool Private: No
- Road Frontage Type: City Street
- Other Structures: None
Property
Utilities
- Sewer: Public Sewer
- Utilities: Cable Available, Electricity Available, Phone Available, Sewer Available, Water Available
- Water Source: Public
- Electric: 110 Volts, 220 Volts
Property and Assessments
- Home Warranty: No
- Property Condition: Resale
Green Features
- Green Energy Efficient: None
- Green Energy Generation: None
Lot Information
- Common Walls: 1 Common Wall, End Unit
- Lot Features: Front Yard, Other, Back Yard
- Waterfront Footage: None
Rental
Rent Information
- Land Lease: No
- Occupant Types: Owner
Public Records for 417 RED COAT Lane
Tax Record
- 2024$2,920.00 ($243.33 / month)
Home Facts
- Beds3
- Baths2
- Total Finished SqFt1,370 SqFt
- StoriesTwo
- Lot Size0.0600 Acres
- StyleTownhouse
- Year Built2003
- APN15N16E 050
- CountyCherokee - GA
- Fireplaces1




