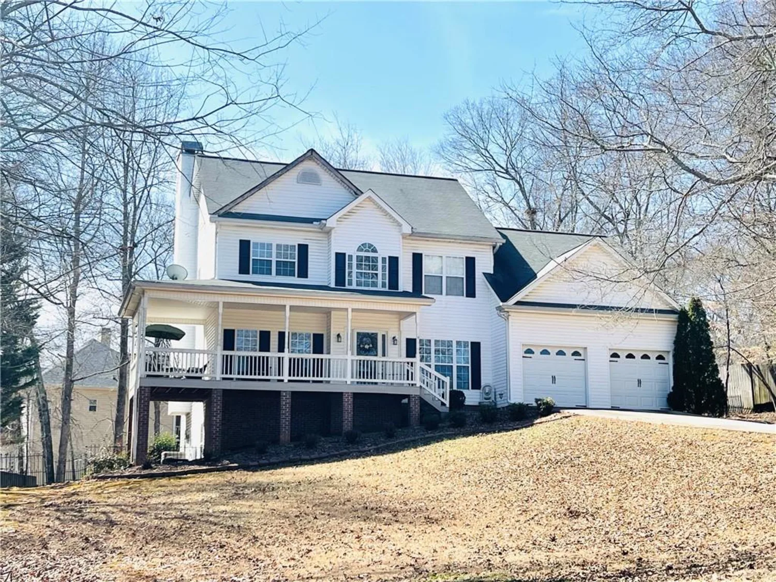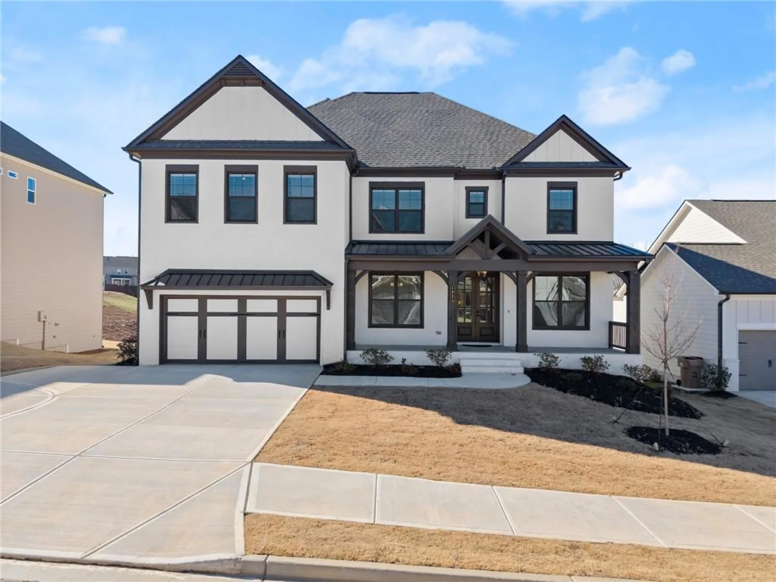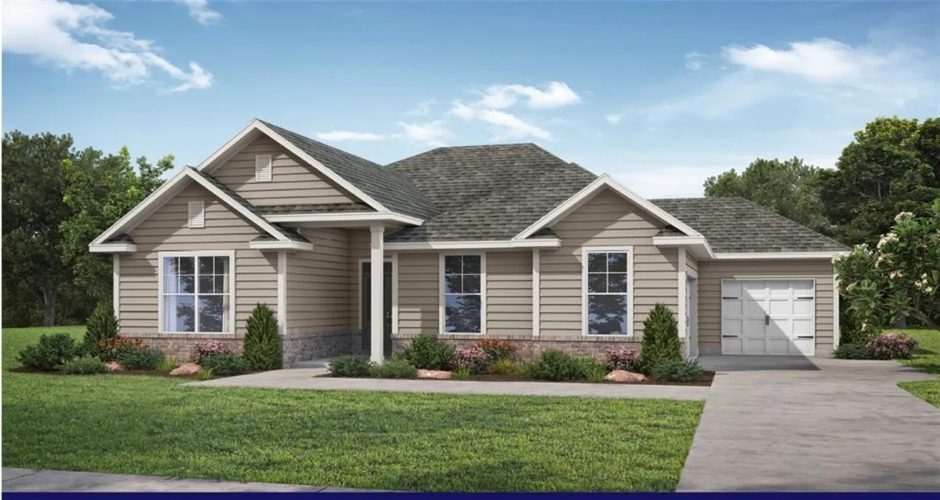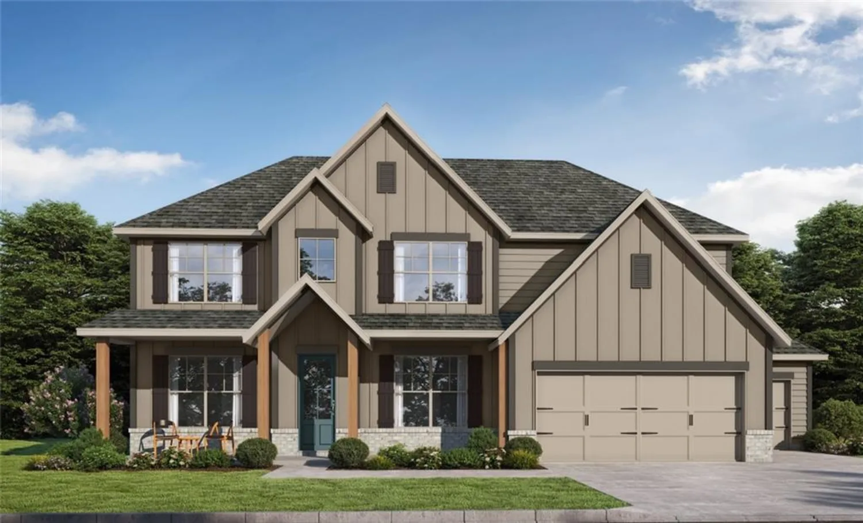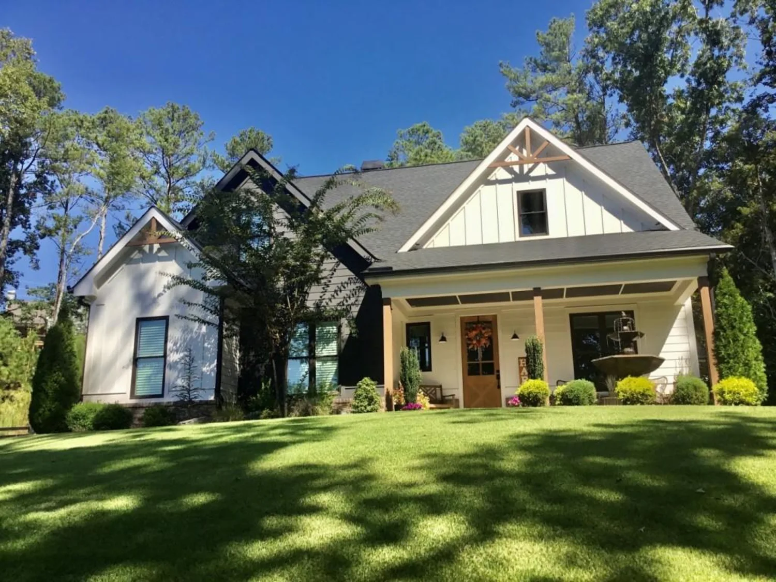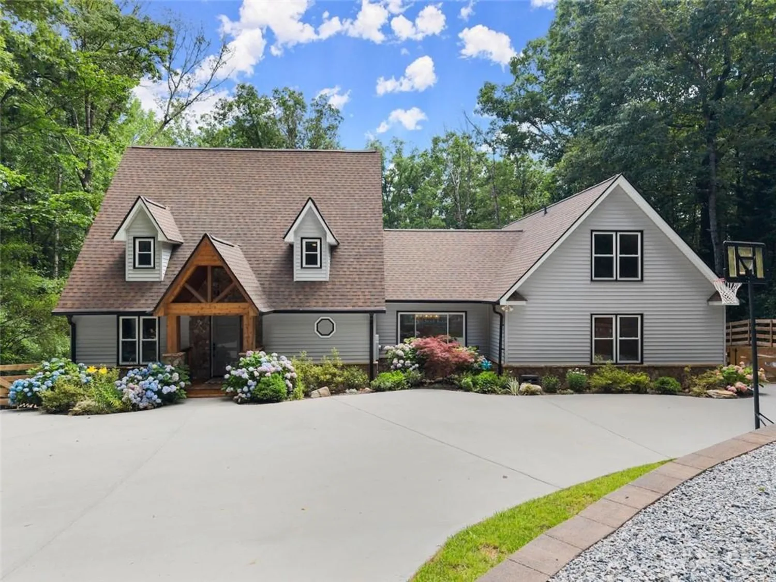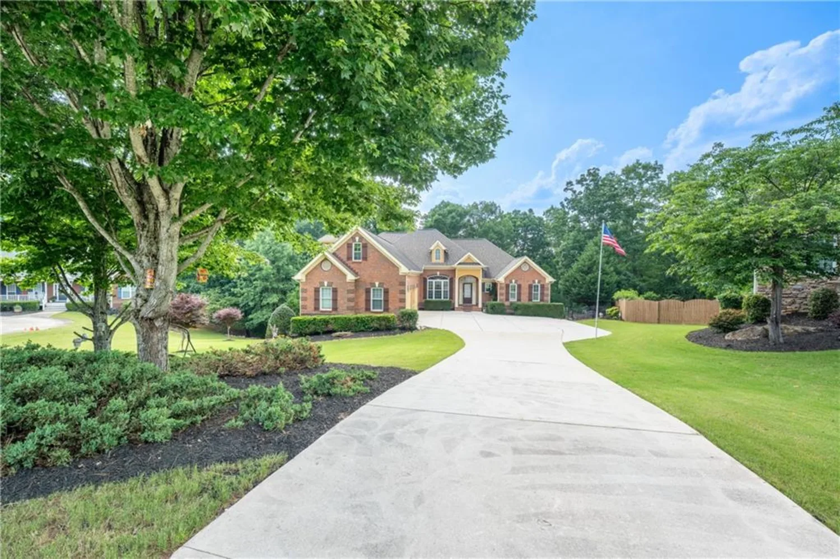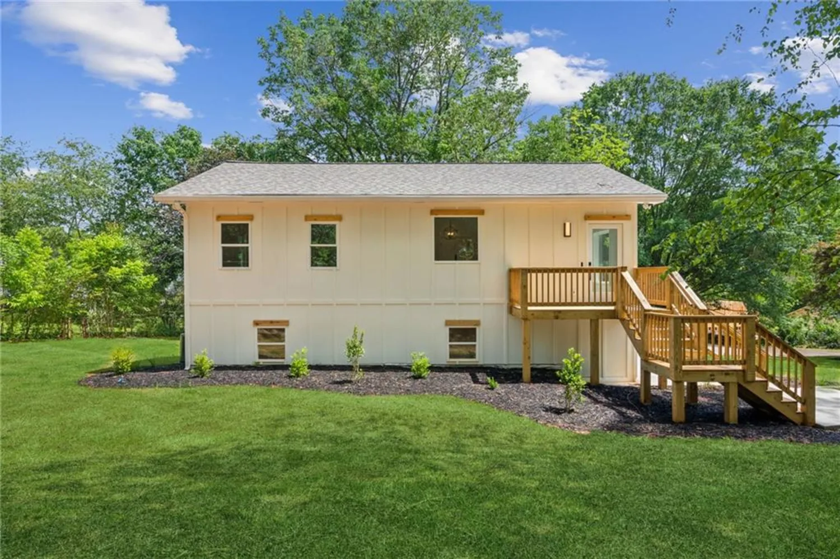3948 bloomfield way swGainesville, GA 30504
3948 bloomfield way swGainesville, GA 30504
Description
This beautifully updated ranch floorplan—with a spacious bonus room and full bath upstairs—offers the ideal blend of main-level living and flexible space for guests or hobbies. Located in the highly sought-after Cresswind at Lake Lanier, this home is move-in ready and thoughtfully designed for active adults seeking comfort, convenience, and community. The main level features a wide-open floor plan. Dine in the breakfast nook or bartop of the gracious kitchen or the open-concept dining space. The soaring ceilings and abundant windows lend to airy, sun-filled spaces. Enjoy a generous primary suite with a fully renovated bath and expansive walk-in closet. A convenient office and additional guest bedroom provide versatile options for daily life and visitors. Upstairs, the oversized bonus room and full bathroom create a perfect retreat for overnight guests or a second living area. There is no shortage of storage from the large walk-in closets to the expandable attic and garage storage nook. Relax or entertain from your backyard oasis. A screened Florida room opens to a covered patio, complete with gas grill hookup, all framed by lush, blooming landscaping that adds year-round color and charm. As a resident of Cresswind at Lake Lanier, you’ll enjoy world-class amenities including a 42,000-square-foot clubhouse, indoor and outdoor pools, fitness center, tennis and pickleball courts, walking trails, and a private marina with boat slips. With over 100 social clubs and a full calendar of events, the lifestyle here is as vibrant as it is relaxed. This home offers more than just beautiful living space—it invites you to experience life at its fullest in one of Georgia’s premier active adult communities.
Property Details for 3948 Bloomfield Way SW
- Subdivision ComplexCresswind at Lake Lanier
- Architectural StyleRanch
- ExteriorGarden, Gas Grill, Rain Gutters
- Num Of Garage Spaces2
- Parking FeaturesAttached, Garage
- Property AttachedNo
- Waterfront FeaturesNone
LISTING UPDATED:
- StatusActive
- MLS #7592008
- Days on Site1
- Taxes$836 / year
- HOA Fees$4,644 / month
- MLS TypeResidential
- Year Built2017
- Lot Size0.14 Acres
- CountryHall - GA
Location
Listing Courtesy of Keller Williams Lanier Partners - Dani Burns
LISTING UPDATED:
- StatusActive
- MLS #7592008
- Days on Site1
- Taxes$836 / year
- HOA Fees$4,644 / month
- MLS TypeResidential
- Year Built2017
- Lot Size0.14 Acres
- CountryHall - GA
Building Information for 3948 Bloomfield Way SW
- StoriesTwo
- Year Built2017
- Lot Size0.1400 Acres
Payment Calculator
Term
Interest
Home Price
Down Payment
The Payment Calculator is for illustrative purposes only. Read More
Property Information for 3948 Bloomfield Way SW
Summary
Location and General Information
- Community Features: Clubhouse, Community Dock, Dog Park, Fishing, Fitness Center, Homeowners Assoc, Lake, Pickleball, Pool, Racquetball, Tennis Court(s)
- Directions: From I985 N - Left off Exit 16 onto Mundy Mill Rd. Right onto McEver Rd. Left onto Browns Bridge Rd (GA-369). Right into the main entrance of Cresswind at Lake Lanier. Left on Cresswind Pkwy, then left again to stay on Cresswind Pkwy. Left onto Bloomfield Way SW - house on left.
- View: Neighborhood
- Coordinates: 34.273826,-83.890967
School Information
- Elementary School: Mundy Mill Learning Academy
- Middle School: Gainesville West
- High School: Gainesville
Taxes and HOA Information
- Parcel Number: 08034 000425
- Tax Year: 2024
- Association Fee Includes: Maintenance Grounds, Pest Control, Security, Termite
- Tax Legal Description: CRESSWIND AT LAKE LANIER LOT 425 PHS 3C
Virtual Tour
- Virtual Tour Link PP: https://www.propertypanorama.com/3948-Bloomfield-Way-SW-Gainesville-GA-30504/unbranded
Parking
- Open Parking: No
Interior and Exterior Features
Interior Features
- Cooling: Central Air, Electric
- Heating: Central, Electric
- Appliances: Dishwasher, Dryer, Electric Cooktop, Electric Oven, Electric Water Heater, Microwave, Range Hood, Refrigerator, Washer
- Basement: None
- Fireplace Features: Gas Log, Glass Doors, Living Room
- Flooring: Luxury Vinyl, Wood
- Interior Features: High Ceilings 10 ft Main, High Speed Internet
- Levels/Stories: Two
- Other Equipment: None
- Window Features: Double Pane Windows, Insulated Windows
- Kitchen Features: Breakfast Bar, Cabinets White, Eat-in Kitchen, Kitchen Island, Pantry, Stone Counters, View to Family Room
- Master Bathroom Features: Double Vanity, Shower Only
- Foundation: Slab
- Main Bedrooms: 2
- Bathrooms Total Integer: 3
- Main Full Baths: 2
- Bathrooms Total Decimal: 3
Exterior Features
- Accessibility Features: Accessible Bedroom, Accessible Doors
- Construction Materials: Fiber Cement, HardiPlank Type
- Fencing: None
- Horse Amenities: None
- Patio And Porch Features: Covered, Enclosed, Front Porch, Patio, Rear Porch
- Pool Features: None
- Road Surface Type: Asphalt
- Roof Type: Composition
- Security Features: Carbon Monoxide Detector(s), Smoke Detector(s)
- Spa Features: None
- Laundry Features: Laundry Room, Main Level
- Pool Private: No
- Road Frontage Type: Private Road
- Other Structures: None
Property
Utilities
- Sewer: Public Sewer
- Utilities: Cable Available, Electricity Available, Sewer Available, Underground Utilities, Water Available
- Water Source: Public
- Electric: 220 Volts in Laundry
Property and Assessments
- Home Warranty: No
- Property Condition: Resale
Green Features
- Green Energy Efficient: None
- Green Energy Generation: None
Lot Information
- Above Grade Finished Area: 2170
- Common Walls: No Common Walls
- Lot Features: Back Yard, Front Yard, Landscaped, Level, Rectangular Lot
- Waterfront Footage: None
Rental
Rent Information
- Land Lease: No
- Occupant Types: Owner
Public Records for 3948 Bloomfield Way SW
Tax Record
- 2024$836.00 ($69.67 / month)
Home Facts
- Beds3
- Baths3
- Total Finished SqFt2,170 SqFt
- Above Grade Finished2,170 SqFt
- StoriesTwo
- Lot Size0.1400 Acres
- StyleSingle Family Residence
- Year Built2017
- APN08034 000425
- CountyHall - GA
- Fireplaces1




