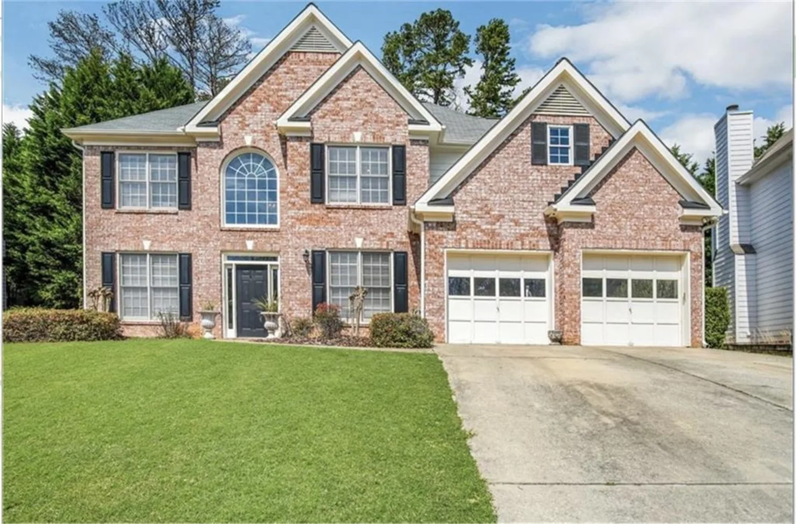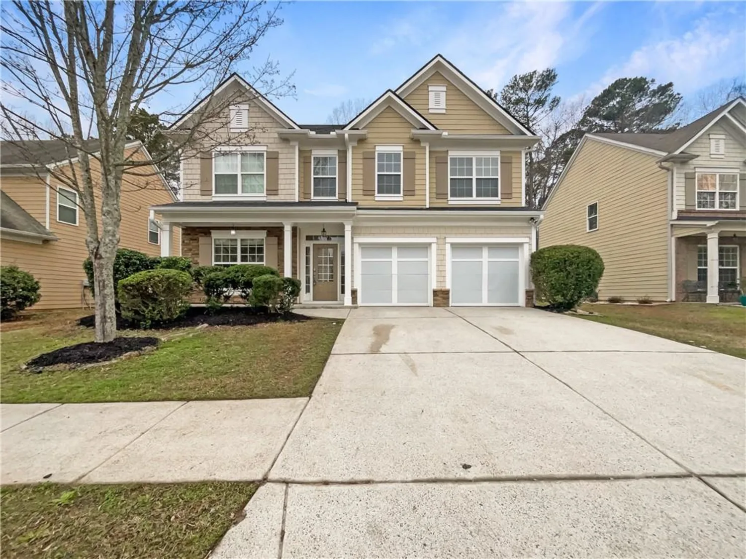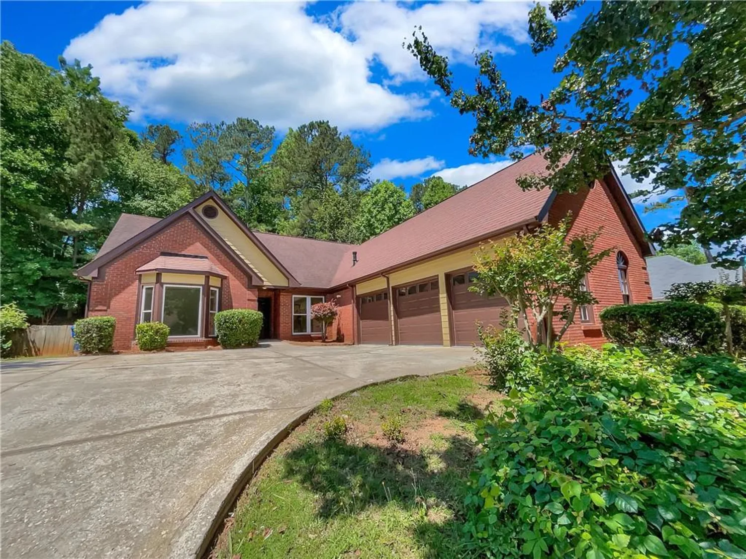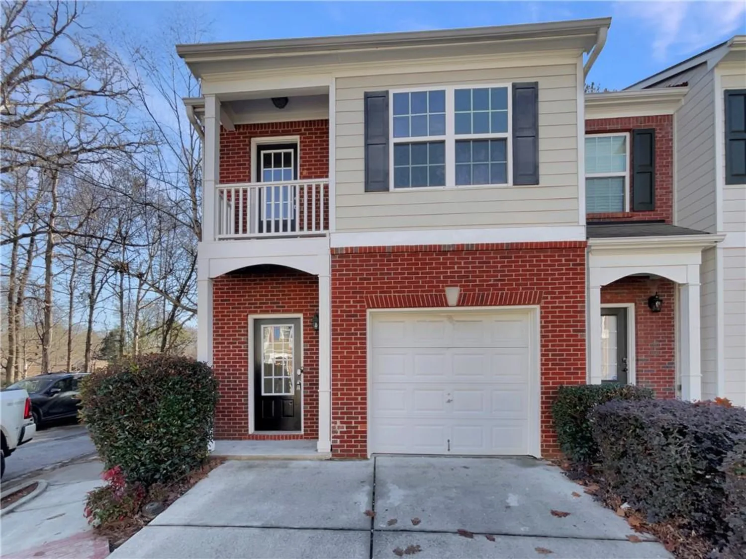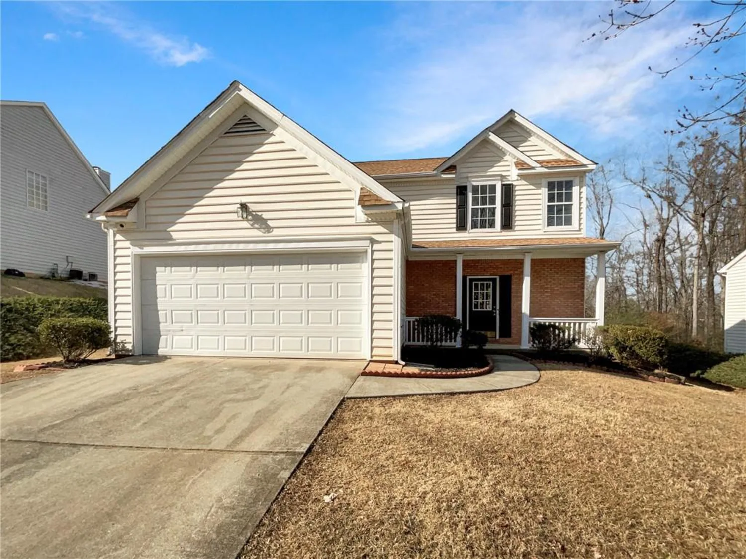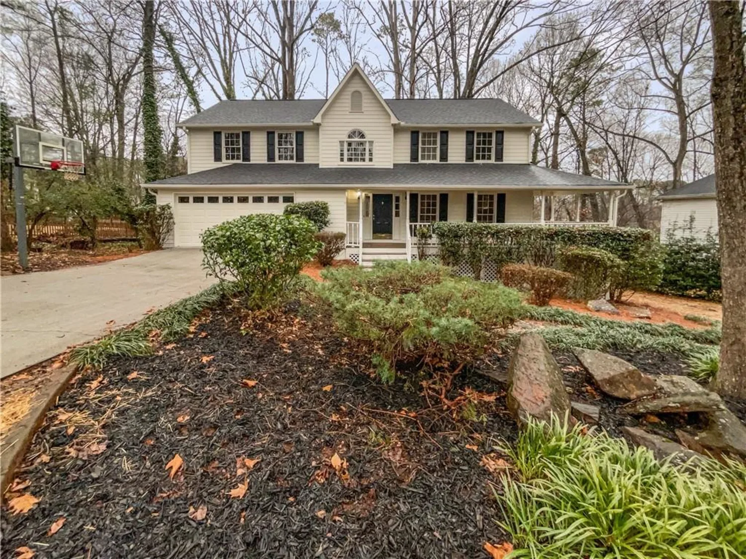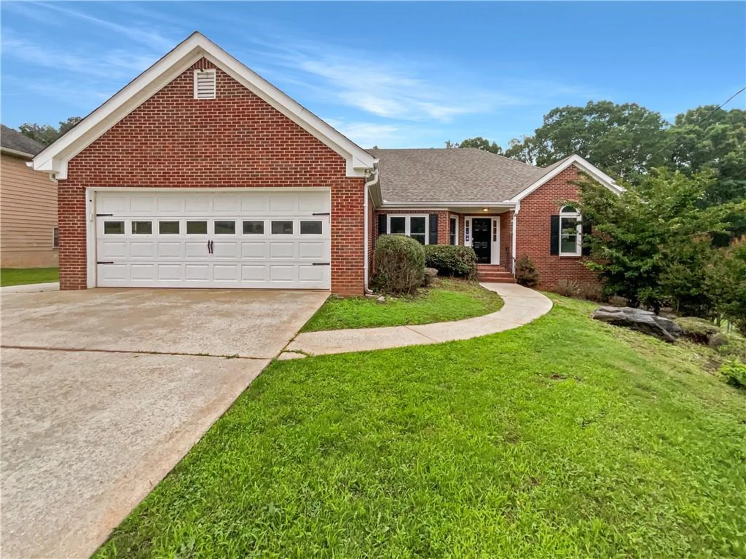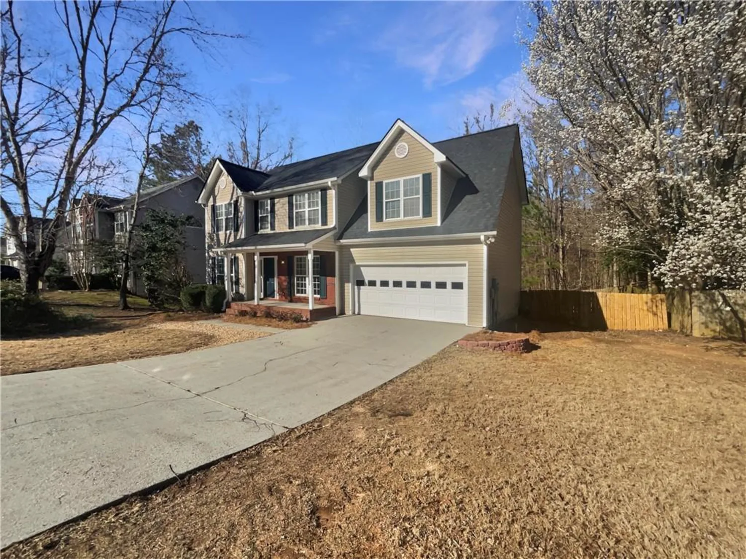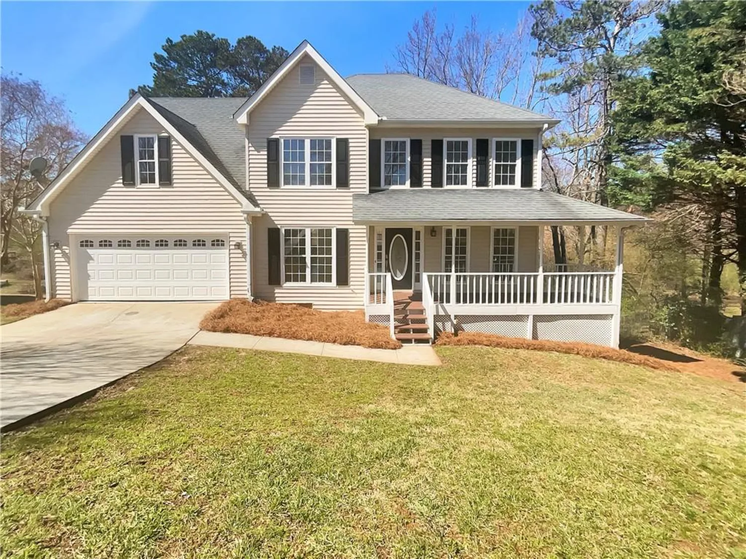540 alcovy hills driveLawrenceville, GA 30045
540 alcovy hills driveLawrenceville, GA 30045
Description
Tucked away on a peaceful lot with a private, tree-lined backyard, this beautifully updated home is truly move-in ready and designed to impress. From the moment you arrive, you'll notice the easy-maintenance vinyl siding and newer roof, offering peace of mind and lasting curb appeal. Step inside to discover luxury vinyl plank flooring throughout and a fresh coat of interior paint that gives the home a clean, modern feel. The heart of the home—the kitchen—is a showstopper, featuring brand-new stainless steel appliances, all-new cabinetry, an island, and a large dining area that easily seats 8+ guests. It all opens up to a grilling deck that overlooks your private backyard, making indoor-outdoor entertaining a breeze. Relax in the fireside family room, perfect for cozy evenings or lively gatherings. The primary suite upstairs boasts a vaulted ceiling and ensuite with double vanity, a soaking tub, and a separate shower. Two additional upstairs bedrooms are generously sized and share a well-appointed hall bath with a dual vanity. The lower level offers ultimate flexibility with two spacious bonus rooms—ideal for a teen suite, office, playroom, or media space. You'll also find an extra-large laundry room with plenty of storage, and an extra large garage perfect for a workshop or hobby area. Additional upgrades include new plumbing fixtures, a recently pumped and treated septic system, and the washer & dryer are included—all the conveniences you’re looking for in a turn-key home. This one truly has it all—modern updates, thoughtful design, and room to grow. Don’t miss your chance to call it home!
Property Details for 540 Alcovy Hills Drive
- Subdivision ComplexStephens Pointe
- Architectural StyleTraditional
- ExteriorPrivate Yard, Rain Gutters, Rear Stairs
- Num Of Garage Spaces2
- Parking FeaturesAttached, Garage, Garage Door Opener, Garage Faces Side
- Property AttachedNo
- Waterfront FeaturesNone
LISTING UPDATED:
- StatusActive
- MLS #7591857
- Days on Site0
- Taxes$3,528 / year
- MLS TypeResidential
- Year Built2000
- Lot Size0.59 Acres
- CountryGwinnett - GA
LISTING UPDATED:
- StatusActive
- MLS #7591857
- Days on Site0
- Taxes$3,528 / year
- MLS TypeResidential
- Year Built2000
- Lot Size0.59 Acres
- CountryGwinnett - GA
Building Information for 540 Alcovy Hills Drive
- StoriesMulti/Split
- Year Built2000
- Lot Size0.5900 Acres
Payment Calculator
Term
Interest
Home Price
Down Payment
The Payment Calculator is for illustrative purposes only. Read More
Property Information for 540 Alcovy Hills Drive
Summary
Location and General Information
- Community Features: Near Schools, Near Shopping, Near Trails/Greenway, Street Lights
- Directions: From GA-20W, turn onto Sugarloaf Pkwy, take the Martins Chapel Rd exit. Turn left onto Martins Chapel, right onto Alcovy Rd SE, left onto Stephens Pointe Dr SE, right onto Alcovy Hills Dr. Home will be on the right.
- View: Neighborhood
- Coordinates: 33.960777,-83.934944
School Information
- Elementary School: Alcova
- Middle School: Dacula
- High School: Dacula
Taxes and HOA Information
- Parcel Number: R5212 074
- Tax Year: 2024
- Tax Legal Description: L10 BA STEPHENS POINTE #1
- Tax Lot: 10
Virtual Tour
Parking
- Open Parking: No
Interior and Exterior Features
Interior Features
- Cooling: Ceiling Fan(s), Central Air, Zoned
- Heating: Forced Air, Zoned
- Appliances: Dishwasher, Dryer, Electric Range, Microwave, Refrigerator, Self Cleaning Oven, Washer
- Basement: Daylight, Driveway Access, Exterior Entry, Interior Entry, Partial
- Fireplace Features: Family Room, Gas Log, Gas Starter
- Flooring: Luxury Vinyl
- Interior Features: Double Vanity, Vaulted Ceiling(s), Walk-In Closet(s)
- Levels/Stories: Multi/Split
- Other Equipment: None
- Window Features: Double Pane Windows, Insulated Windows
- Kitchen Features: Cabinets White, Eat-in Kitchen, Kitchen Island
- Master Bathroom Features: Double Vanity, Separate Tub/Shower
- Foundation: Concrete Perimeter
- Bathrooms Total Integer: 2
- Bathrooms Total Decimal: 2
Exterior Features
- Accessibility Features: None
- Construction Materials: Vinyl Siding
- Fencing: None
- Horse Amenities: None
- Patio And Porch Features: Deck
- Pool Features: None
- Road Surface Type: Asphalt
- Roof Type: Shingle
- Security Features: Smoke Detector(s)
- Spa Features: None
- Laundry Features: Electric Dryer Hookup, Laundry Room, Lower Level
- Pool Private: No
- Road Frontage Type: City Street
- Other Structures: None
Property
Utilities
- Sewer: Septic Tank
- Utilities: Cable Available, Electricity Available, Natural Gas Available, Water Available
- Water Source: Public
- Electric: 110 Volts
Property and Assessments
- Home Warranty: No
- Property Condition: Resale
Green Features
- Green Energy Efficient: None
- Green Energy Generation: None
Lot Information
- Above Grade Finished Area: 1467
- Common Walls: No Common Walls
- Lot Features: Back Yard, Private
- Waterfront Footage: None
Rental
Rent Information
- Land Lease: No
- Occupant Types: Vacant
Public Records for 540 Alcovy Hills Drive
Tax Record
- 2024$3,528.00 ($294.00 / month)
Home Facts
- Beds3
- Baths2
- Total Finished SqFt1,859 SqFt
- Above Grade Finished1,467 SqFt
- Below Grade Finished392 SqFt
- StoriesMulti/Split
- Lot Size0.5900 Acres
- StyleSingle Family Residence
- Year Built2000
- APNR5212 074
- CountyGwinnett - GA
- Fireplaces1




