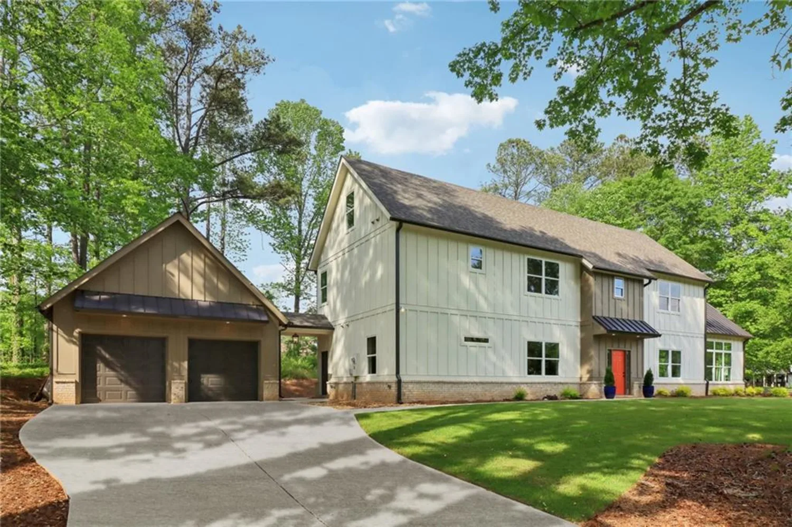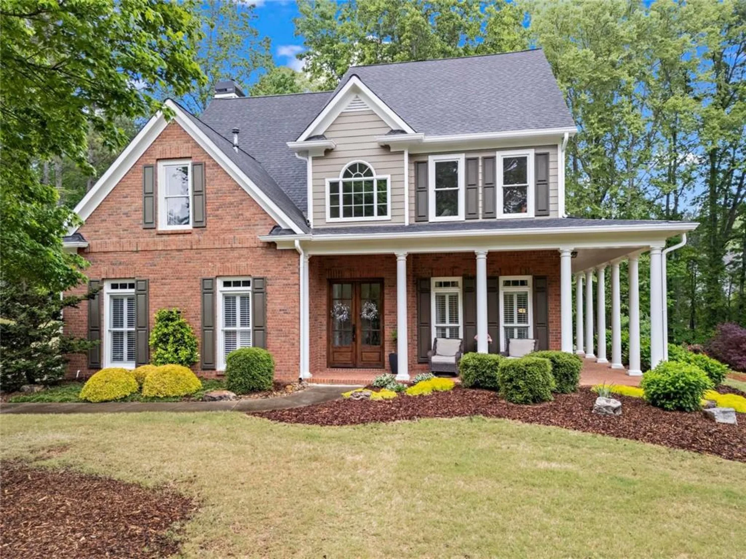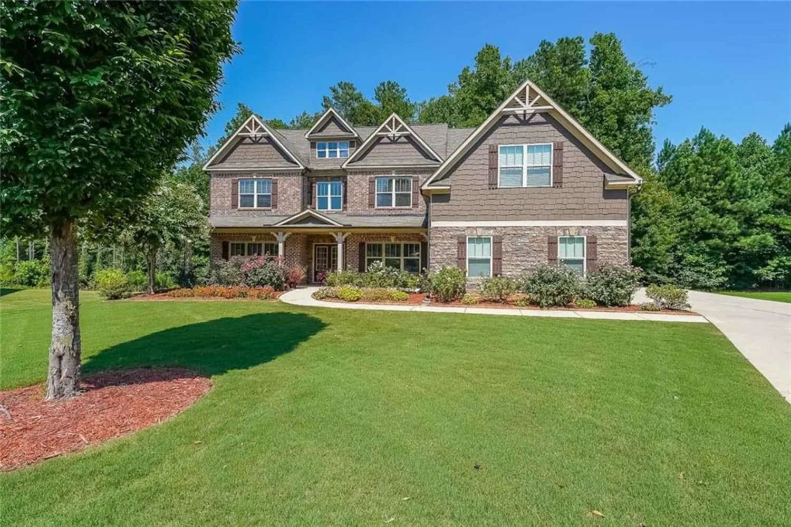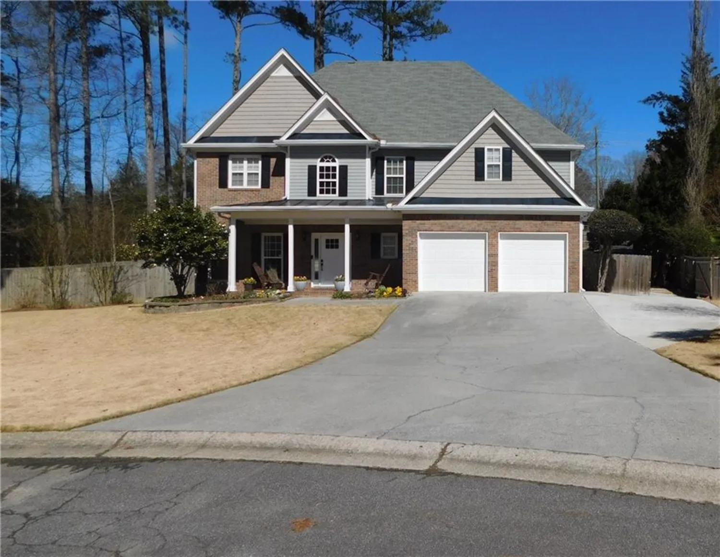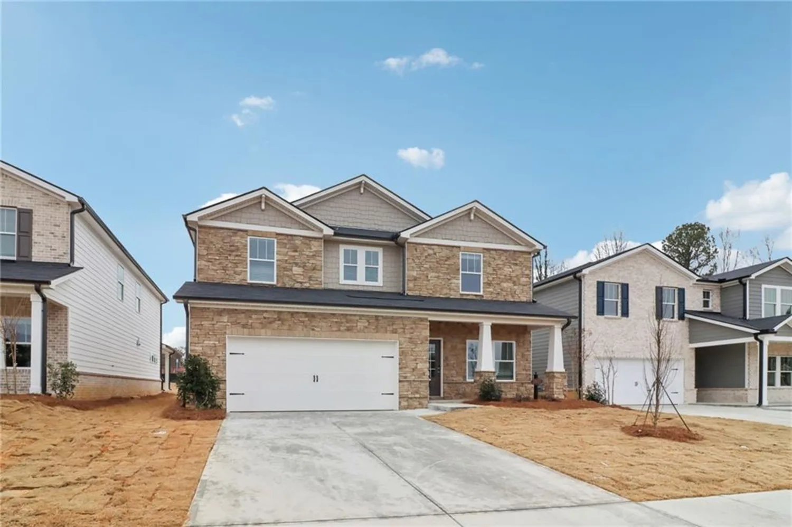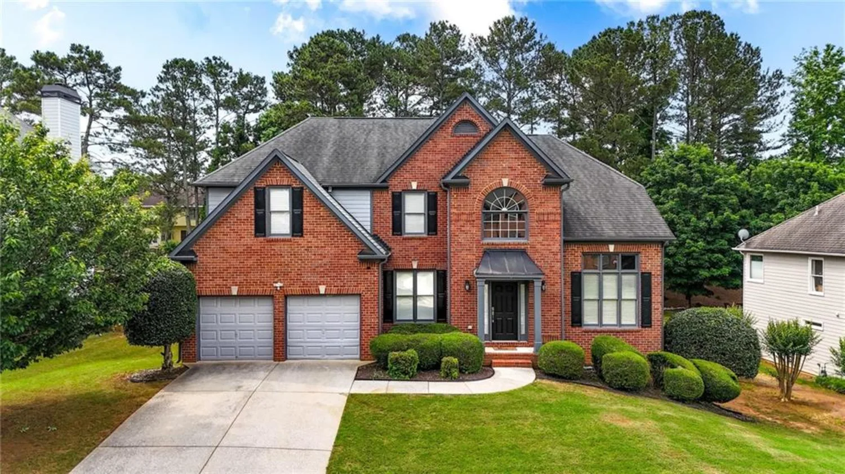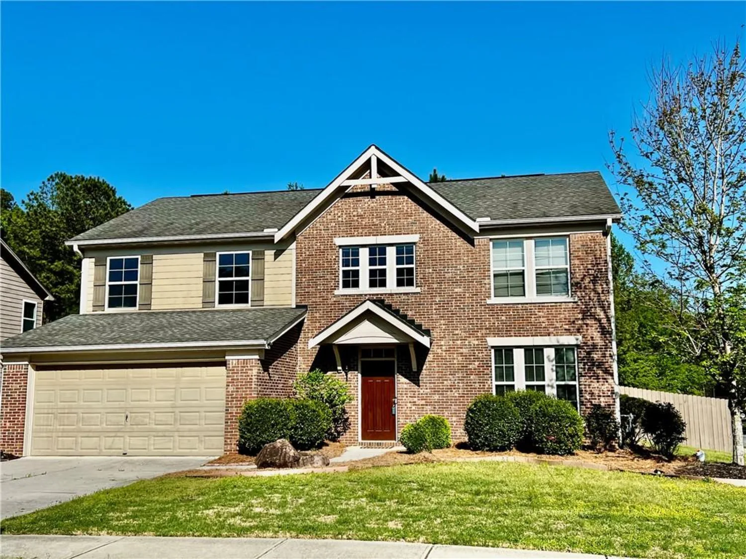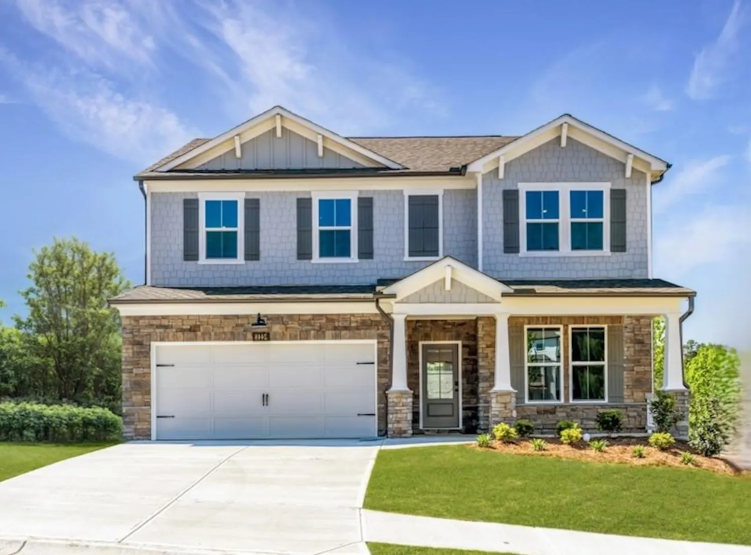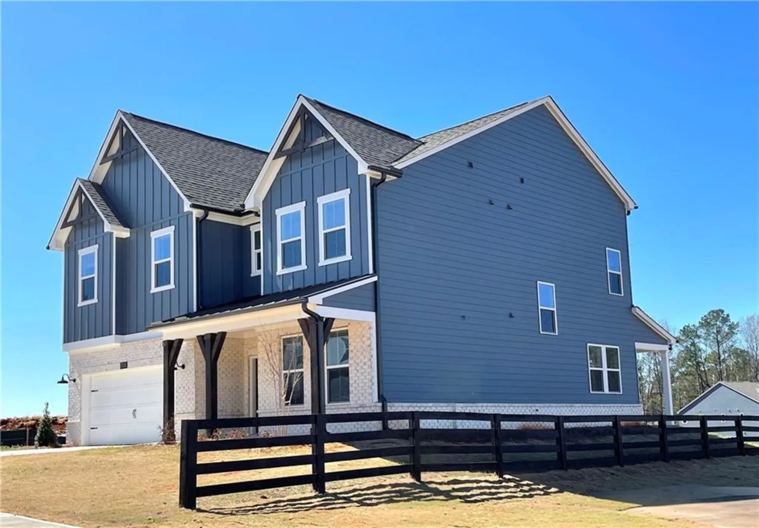1409 echo mill drivePowder Springs, GA 30127
1409 echo mill drivePowder Springs, GA 30127
Description
Welcome to this meticulously maintained, move-in ready home offering timeless charm and modern upgrades throughout. Nestled on a beautifully landscaped, level lot in the desirable Echo Mill subdivision, this residence is a true standout. The inviting rocking chair front porch sets the stage for a warm welcome. Inside, a dramatic two-story great room showcases a wood-burning fireplace and custom stained-glass window, with rich hardwood flooring extending throughout the main level and upstairs hallway. A private office or formal living room with French doors provides ideal flexibility for today's lifestyle. The gourmet kitchen is designed to impress, featuring oak cabinetry with pull-out shelving, granite countertops, tumbled stone tile backsplash, stainless steel appliances, wine rack, and an oversized pantry with custom pull-outs. The open staircase with wrought iron balusters overlooks the spacious great room, creating an open and airy flow. The luxurious owner’s suite is a true retreat, complete with a sitting area, three closets—including a custom walk-in system—and a completely renovated spa-style bath with granite countertops, jetted tub, frameless glass shower, tile flooring, and raised vanities. All bathrooms have been tastefully updated to reflect current design trends. The finished terrace level offers incredible versatility with a large media/game room, additional bedroom or guest suite, a fully updated bath, and a hidden workshop concealed behind a custom door. Outdoor living is maximized with a vaulted screened porch, expansive deck perfect for grilling, and a covered brick patio leading to a hot tub oasis. The professionally landscaped yard is equipped with an irrigation system in both front and back. Additional features include energy-efficient windows with capped exterior trim and Hardi-plank siding. Freshly painted exterior trim, front and back porches. Residents of Echo Mill enjoy top-tier amenities 2 club houses, 2 swimming pools, tennis courts, basketball court, volleyball court, and beautiful walking trails. Access to award-winning schools. This exceptional property blends elegance, functionality, and location—schedule your private showing today!
Property Details for 1409 Echo Mill Drive
- Subdivision ComplexEcho Mill
- Architectural StyleTraditional
- ExteriorBalcony
- Num Of Garage Spaces2
- Parking FeaturesGarage, Garage Door Opener
- Property AttachedNo
- Waterfront FeaturesNone
LISTING UPDATED:
- StatusActive
- MLS #7591814
- Days on Site1
- Taxes$6,747 / year
- HOA Fees$775 / month
- MLS TypeResidential
- Year Built1996
- Lot Size0.39 Acres
- CountryCobb - GA
Location
Listing Courtesy of Keller Williams Realty Atl North - LILIYA KAPILEVICH
LISTING UPDATED:
- StatusActive
- MLS #7591814
- Days on Site1
- Taxes$6,747 / year
- HOA Fees$775 / month
- MLS TypeResidential
- Year Built1996
- Lot Size0.39 Acres
- CountryCobb - GA
Building Information for 1409 Echo Mill Drive
- StoriesTwo
- Year Built1996
- Lot Size0.3899 Acres
Payment Calculator
Term
Interest
Home Price
Down Payment
The Payment Calculator is for illustrative purposes only. Read More
Property Information for 1409 Echo Mill Drive
Summary
Location and General Information
- Community Features: Clubhouse, Homeowners Assoc, Playground, Pool, Tennis Court(s)
- Directions: GPS
- View: Neighborhood
- Coordinates: 33.918166,-84.707708
School Information
- Elementary School: Kemp - Cobb
- Middle School: Lost Mountain
- High School: Hillgrove
Taxes and HOA Information
- Parcel Number: 19028900210
- Tax Year: 2024
- Tax Legal Description: ECHO MILL LOT 152 UNIT 1
Virtual Tour
- Virtual Tour Link PP: https://www.propertypanorama.com/1409-Echo-Mill-Drive-Powder-Springs-GA-30127/unbranded
Parking
- Open Parking: No
Interior and Exterior Features
Interior Features
- Cooling: Ceiling Fan(s), Central Air
- Heating: Central
- Appliances: Dishwasher, Disposal, Electric Range, Microwave
- Basement: Daylight, Exterior Entry, Finished, Finished Bath, Full, Interior Entry
- Fireplace Features: Brick, Family Room, Gas Log, Gas Starter
- Flooring: Carpet, Ceramic Tile, Hardwood
- Interior Features: Entrance Foyer, Entrance Foyer 2 Story, High Ceilings 10 ft Lower, High Speed Internet, Walk-In Closet(s)
- Levels/Stories: Two
- Other Equipment: None
- Window Features: Double Pane Windows, Window Treatments
- Kitchen Features: Breakfast Room, Cabinets Stain, Eat-in Kitchen, Kitchen Island, Pantry Walk-In, Stone Counters
- Master Bathroom Features: Double Vanity, Separate Tub/Shower, Other
- Foundation: Slab
- Total Half Baths: 1
- Bathrooms Total Integer: 4
- Bathrooms Total Decimal: 3
Exterior Features
- Accessibility Features: None
- Construction Materials: Brick, Brick Front, Cement Siding
- Fencing: None
- Horse Amenities: None
- Patio And Porch Features: Deck, Enclosed, Patio, Screened
- Pool Features: None
- Road Surface Type: Asphalt
- Roof Type: Composition
- Security Features: Smoke Detector(s)
- Spa Features: None
- Laundry Features: Electric Dryer Hookup, Laundry Room, Main Level
- Pool Private: No
- Road Frontage Type: County Road
- Other Structures: None
Property
Utilities
- Sewer: Public Sewer
- Utilities: Cable Available, Electricity Available, Natural Gas Available, Sewer Available, Underground Utilities, Water Available
- Water Source: Public
- Electric: Other
Property and Assessments
- Home Warranty: No
- Property Condition: Resale
Green Features
- Green Energy Efficient: None
- Green Energy Generation: None
Lot Information
- Above Grade Finished Area: 2798
- Common Walls: No Common Walls
- Lot Features: Back Yard, Front Yard, Landscaped, Level, Sprinklers In Front, Sprinklers In Rear
- Waterfront Footage: None
Rental
Rent Information
- Land Lease: No
- Occupant Types: Owner
Public Records for 1409 Echo Mill Drive
Tax Record
- 2024$6,747.00 ($562.25 / month)
Home Facts
- Beds5
- Baths3
- Total Finished SqFt2,798 SqFt
- Above Grade Finished2,798 SqFt
- Below Grade Finished1,361 SqFt
- StoriesTwo
- Lot Size0.3899 Acres
- StyleSingle Family Residence
- Year Built1996
- APN19028900210
- CountyCobb - GA
- Fireplaces1




