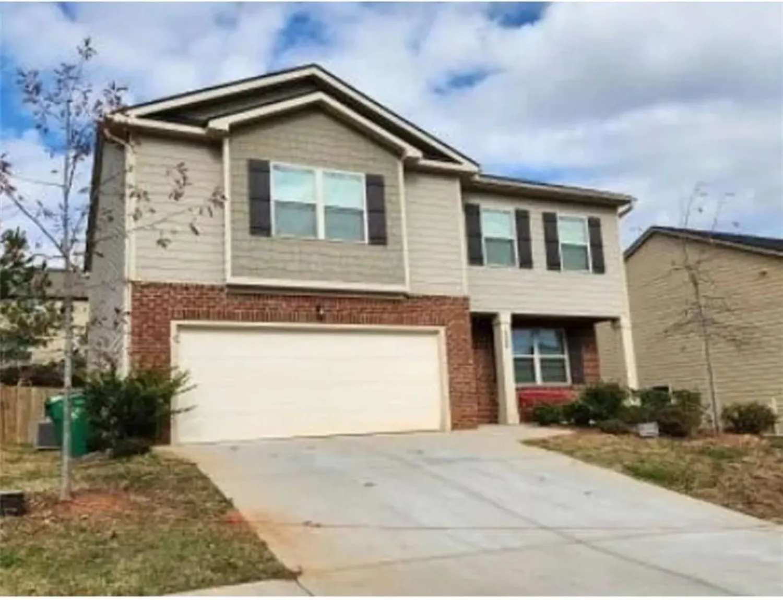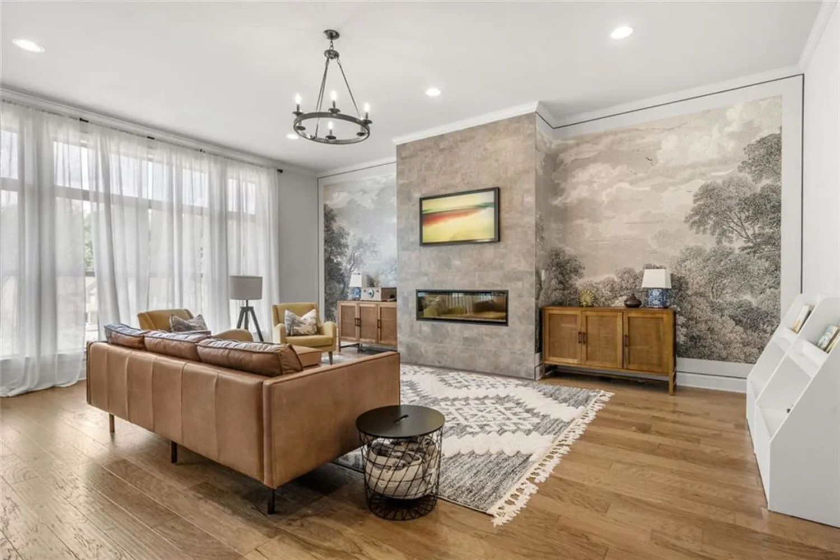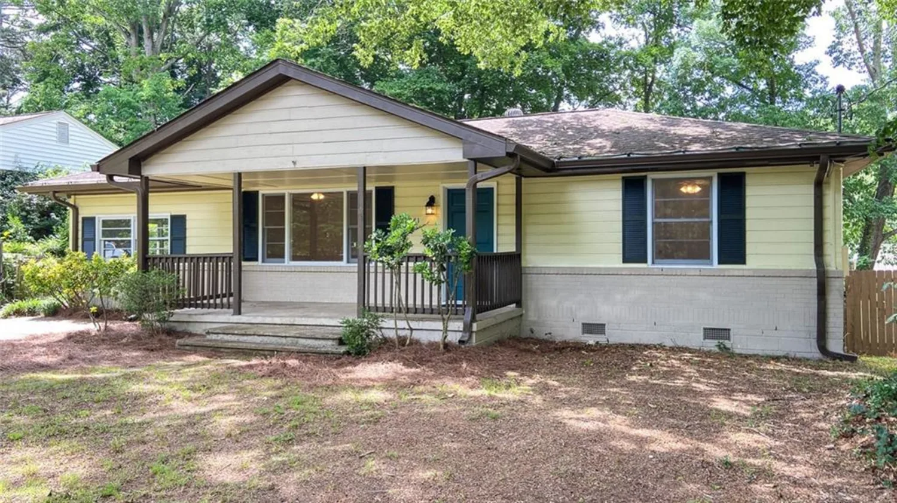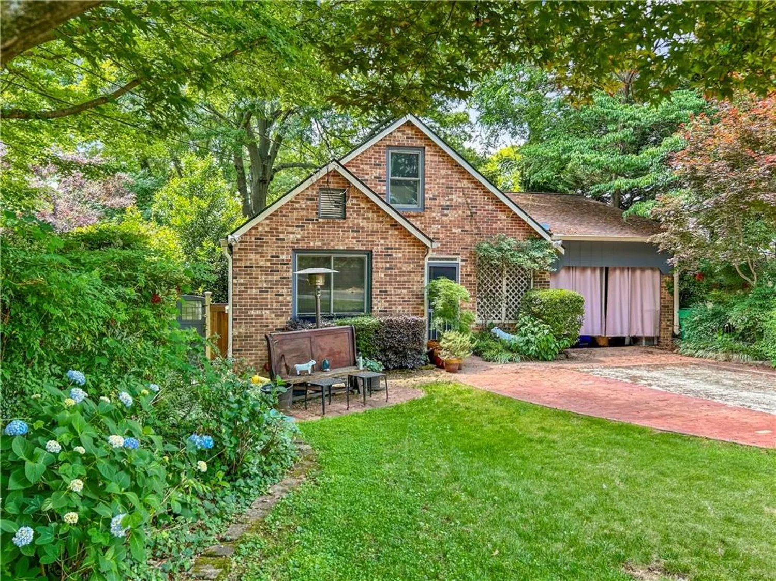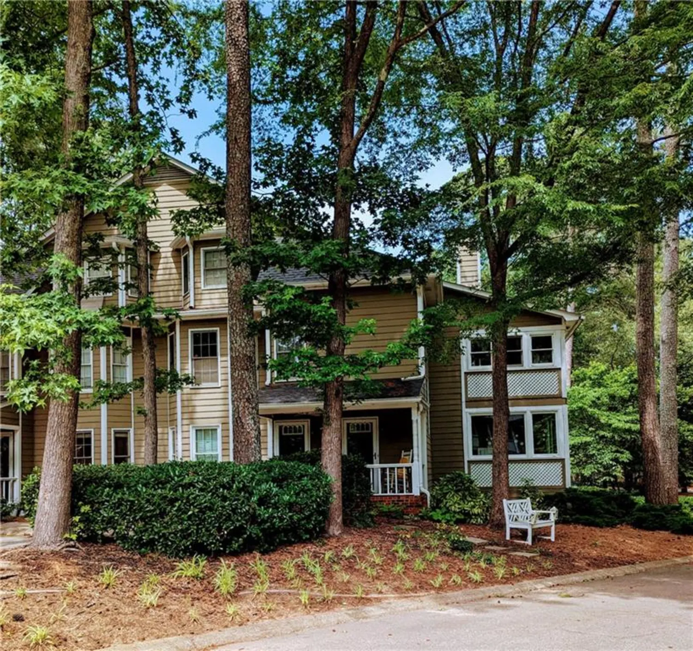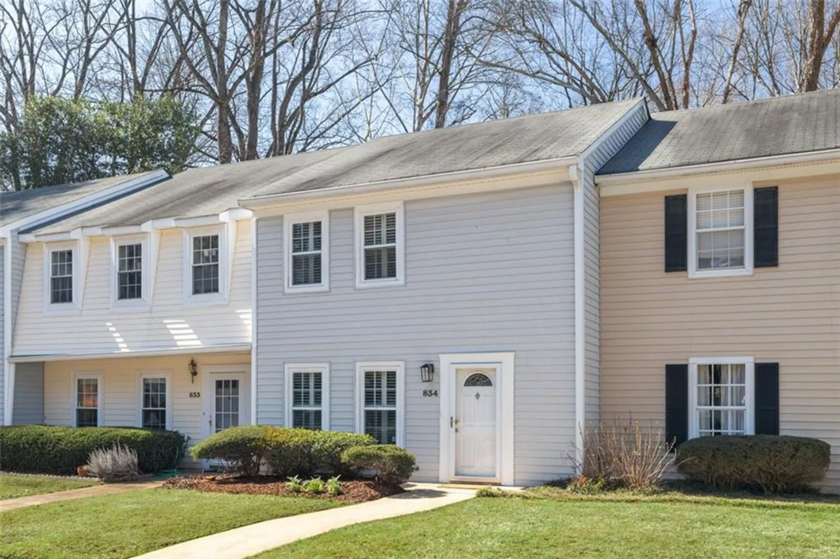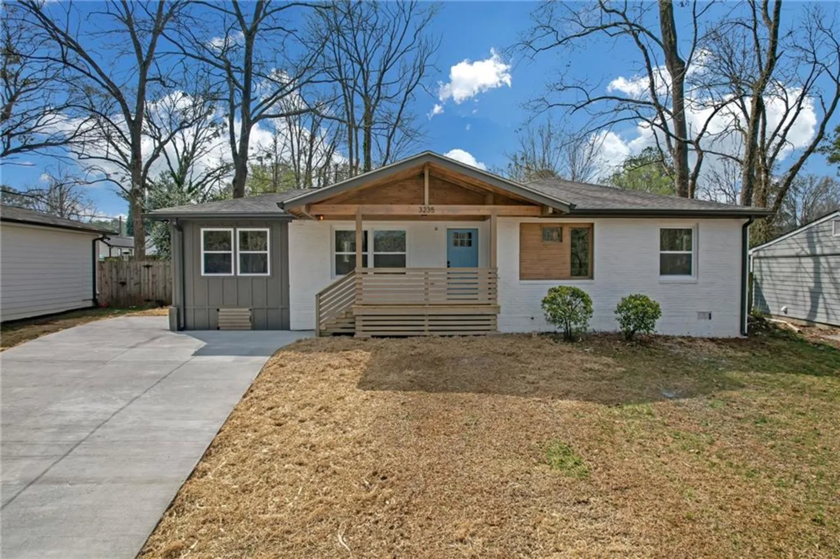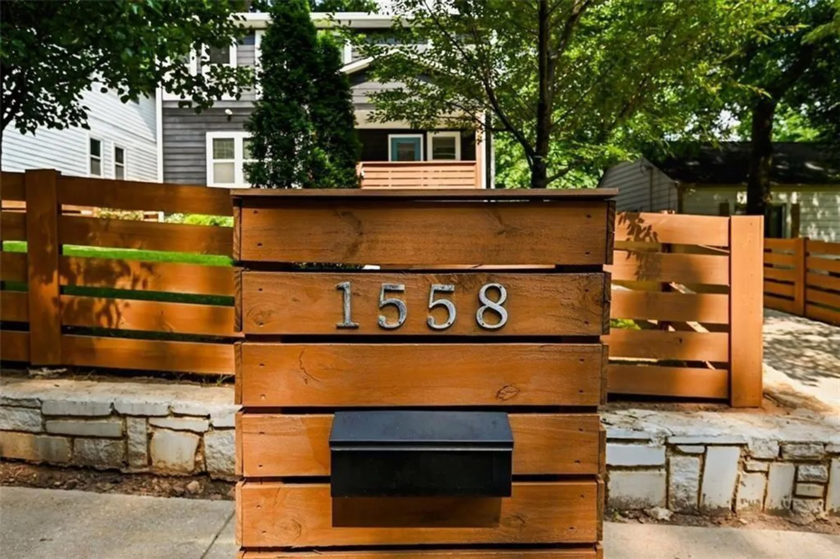2344 belmont driveDecatur, GA 30032
2344 belmont driveDecatur, GA 30032
Description
Midcentury Charm Meets Modern Luxury at 2344 Belmont Drive – Dual Primary Suites, Smart Home Tech & Income Potential in Hot Decatur! Back on market at no fault of the seller, this stunning midcentury-modern gem at 2344 Belmont Drive blends timeless design with top-to-bottom modern updates in one of Decatur’s most dynamic neighborhoods. Nestled in East Lake Terrace—just minutes from East Atlanta Village and the legendary East Lake Golf Club—this home was fully renovated in 2019 and sits on a large, fenced-in lot ideal for entertaining, pets, and outdoor living. There's even a bonus outbuilding perfect for storage, a creative studio, or workshop space. Step inside to discover a smart, flexible layout featuring two true primary suites with double vanities and spa-inspired bathrooms—ideal for multi-generational households or savvy buyers looking for income-producing potential. The lower-level suite has its own exterior private entrance, offering excellent rental or guest privacy. The oversized closet can even be transformed into a “cl-office”—your own stylish and secluded work-from-home setup. Smart features abound, including a Vivint Security System with mobile-controlled locks, cameras, and thermostat, plus voice-activated lighting compatible with Amazon Alexa and Google Assistant. Outside, you'll find ample parking with both a private garage and a rear parking pad. Enjoy dining just down the road at local favorites like Kimball House and Poor Hendrix, and take advantage of nearby attractions such as the BeltLine Southside Trail expansion and upcoming East Lake mixed-use development—two major catalysts for long-term neighborhood growth and rising property values. Whether you're a homeowner who loves space and tech, a savvy investor seeking rental income, or someone needing flexible, multi-use living—2344 Belmont Drive is a rare opportunity to own a thoughtfully updated, feature-packed home in one of Decatur's hottest communities.
Property Details for 2344 Belmont Drive
- Subdivision ComplexScott Ranch
- Architectural StyleMid-Century Modern, Traditional, Other
- ExteriorGarden, Private Entrance, Private Yard, Rain Gutters
- Num Of Garage Spaces2
- Num Of Parking Spaces4
- Parking FeaturesAttached, Driveway, Garage, Garage Door Opener, Parking Pad
- Property AttachedNo
- Waterfront FeaturesNone
LISTING UPDATED:
- StatusActive
- MLS #7591759
- Days on Site193
- Taxes$5,479 / year
- MLS TypeResidential
- Year Built1958
- Lot Size0.50 Acres
- CountryDekalb - GA
LISTING UPDATED:
- StatusActive
- MLS #7591759
- Days on Site193
- Taxes$5,479 / year
- MLS TypeResidential
- Year Built1958
- Lot Size0.50 Acres
- CountryDekalb - GA
Building Information for 2344 Belmont Drive
- StoriesTwo
- Year Built1958
- Lot Size0.5000 Acres
Payment Calculator
Term
Interest
Home Price
Down Payment
The Payment Calculator is for illustrative purposes only. Read More
Property Information for 2344 Belmont Drive
Summary
Location and General Information
- Community Features: Near Beltline, Near Public Transport, Near Schools, Near Shopping, Near Trails/Greenway, Street Lights, Other
- Directions: Follow I-20 E to Gresham Rd S E in Gresham Park. Take exit 63 from I-20 E Merge onto I-20 E. Take exit 63 for Gresham Rd. Take Tilson Rd and Tyler Way to Belmont Dr. Best to use GPS.
- View: Trees/Woods, Other
- Coordinates: 33.720604,-84.286562
School Information
- Elementary School: Kelley Lake
- Middle School: McNair - Dekalb
- High School: McNair
Taxes and HOA Information
- Parcel Number: 15 138 10 014
- Tax Year: 2023
- Tax Legal Description: X
Virtual Tour
- Virtual Tour Link PP: https://www.propertypanorama.com/2344-Belmont-Drive-Decatur-GA-30032/unbranded
Parking
- Open Parking: Yes
Interior and Exterior Features
Interior Features
- Cooling: Ceiling Fan(s), Central Air
- Heating: Central, Heat Pump
- Appliances: Dishwasher, Disposal, Microwave, Refrigerator
- Basement: None
- Fireplace Features: None
- Flooring: Ceramic Tile, Hardwood
- Interior Features: Disappearing Attic Stairs, Double Vanity, Entrance Foyer, High Ceilings 9 ft Lower, High Ceilings 9 ft Main, High Ceilings 9 ft Upper, High Speed Internet, His and Hers Closets, Recessed Lighting, Smart Home, Walk-In Closet(s)
- Levels/Stories: Two
- Other Equipment: None
- Window Features: Double Pane Windows
- Kitchen Features: Cabinets Other, Kitchen Island, Pantry, View to Family Room
- Master Bathroom Features: Bidet, Double Vanity, Separate Tub/Shower, Other
- Foundation: None
- Main Bedrooms: 1
- Bathrooms Total Integer: 3
- Main Full Baths: 1
- Bathrooms Total Decimal: 3
Exterior Features
- Accessibility Features: None
- Construction Materials: Brick 4 Sides
- Fencing: Back Yard, Fenced
- Horse Amenities: None
- Patio And Porch Features: Deck, Front Porch, Patio
- Pool Features: None
- Road Surface Type: Concrete
- Roof Type: Shingle
- Security Features: Carbon Monoxide Detector(s), Secured Garage/Parking, Security Service, Security System Owned, Smoke Detector(s)
- Spa Features: None
- Laundry Features: Laundry Room, Main Level
- Pool Private: No
- Road Frontage Type: Other
- Other Structures: Outbuilding
Property
Utilities
- Sewer: Public Sewer
- Utilities: Cable Available, Electricity Available, Natural Gas Available, Phone Available, Sewer Available, Underground Utilities, Water Available
- Water Source: Public
- Electric: 110 Volts, 220 Volts
Property and Assessments
- Home Warranty: No
- Property Condition: Resale
Green Features
- Green Energy Efficient: None
- Green Energy Generation: None
Lot Information
- Above Grade Finished Area: 2397
- Common Walls: No Common Walls
- Lot Features: Back Yard, Front Yard, Private, Wooded
- Waterfront Footage: None
Rental
Rent Information
- Land Lease: No
- Occupant Types: Vacant
Public Records for 2344 Belmont Drive
Tax Record
- 2023$5,479.00 ($456.58 / month)
Home Facts
- Beds3
- Baths3
- Total Finished SqFt2,397 SqFt
- Above Grade Finished2,397 SqFt
- StoriesTwo
- Lot Size0.5000 Acres
- StyleSingle Family Residence
- Year Built1958
- APN15 138 10 014
- CountyDekalb - GA




