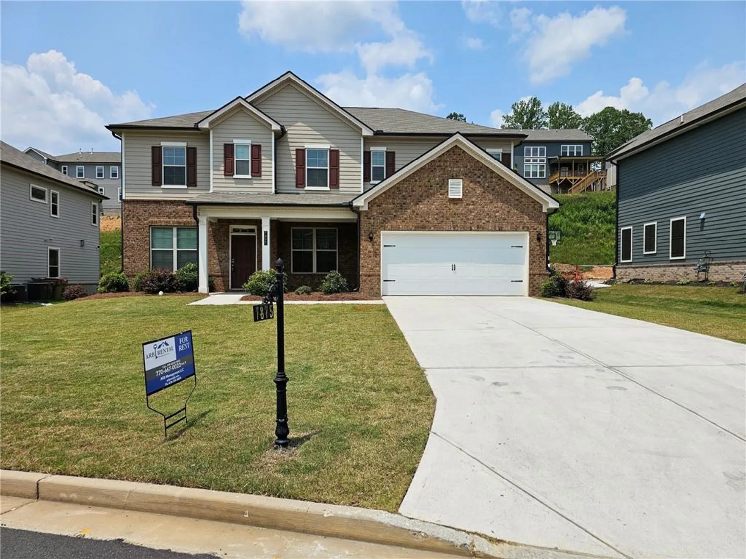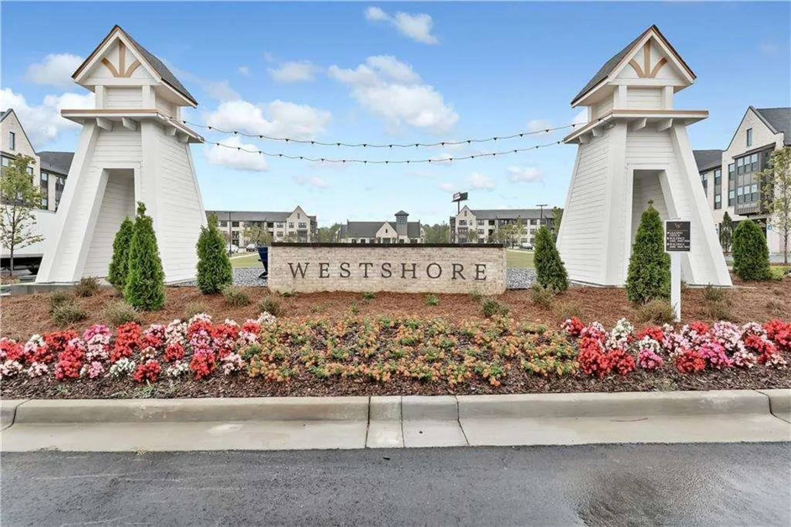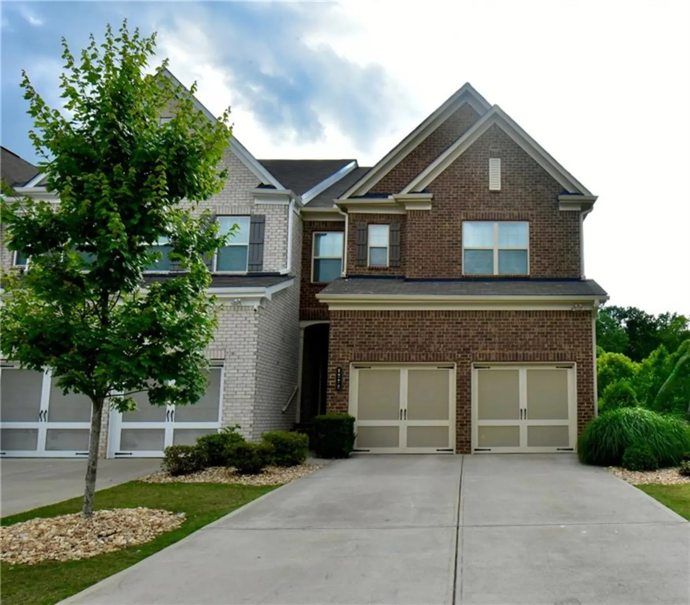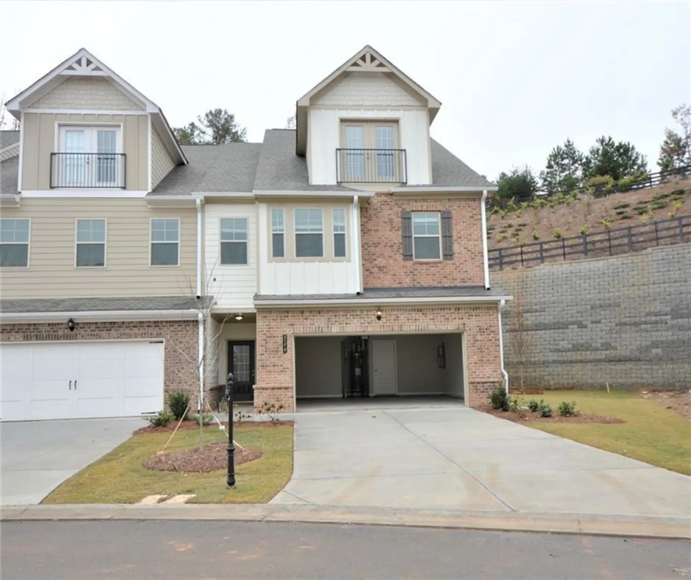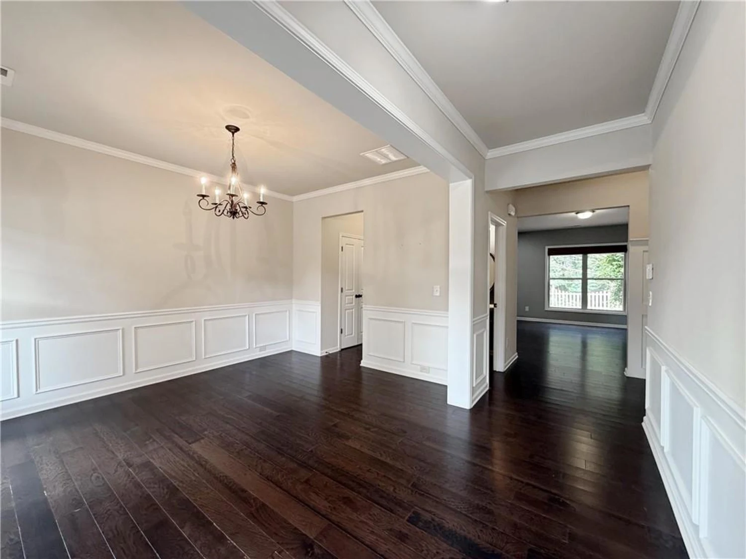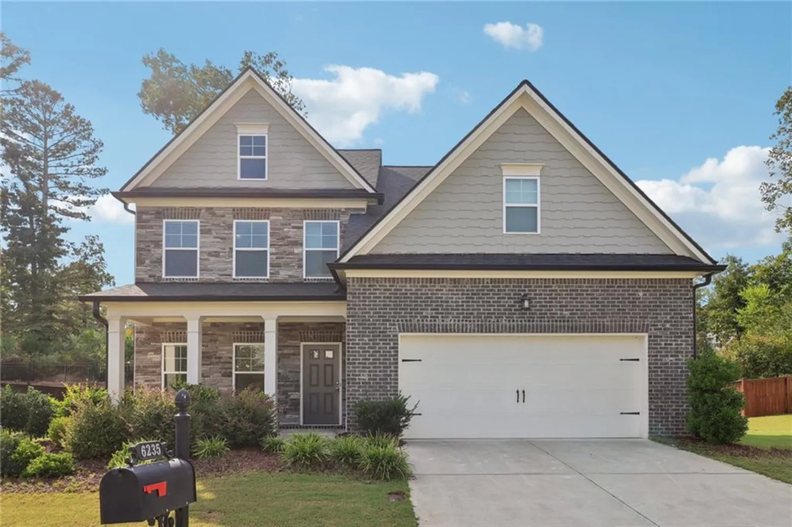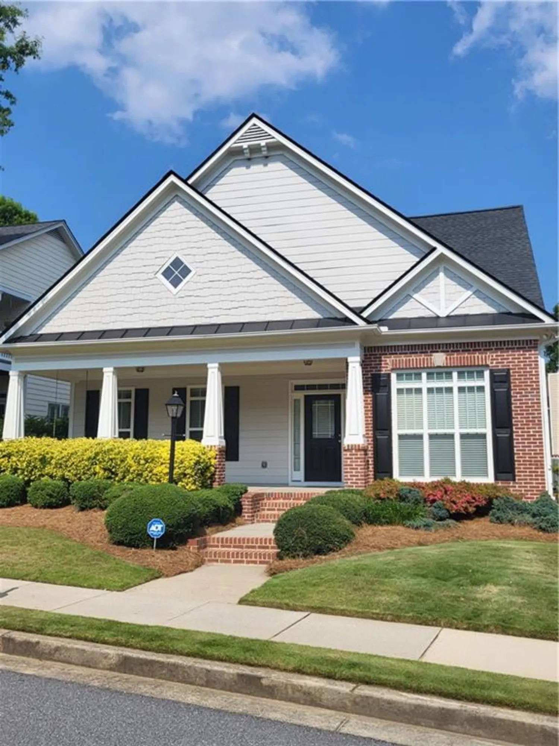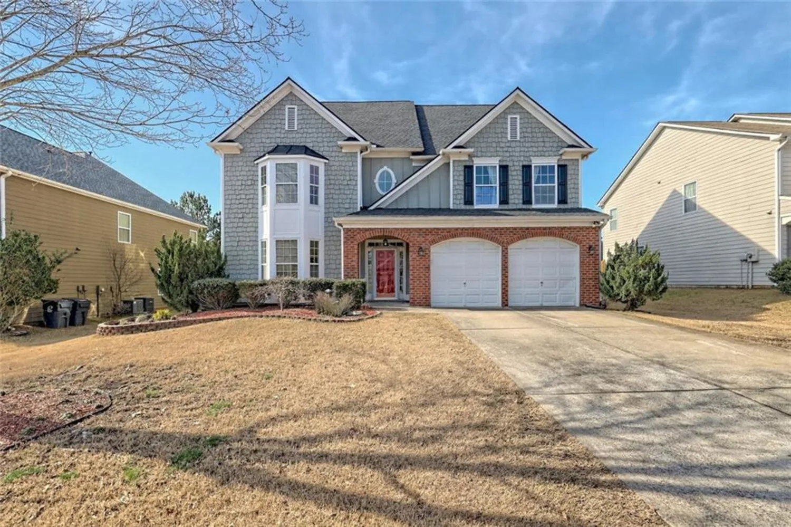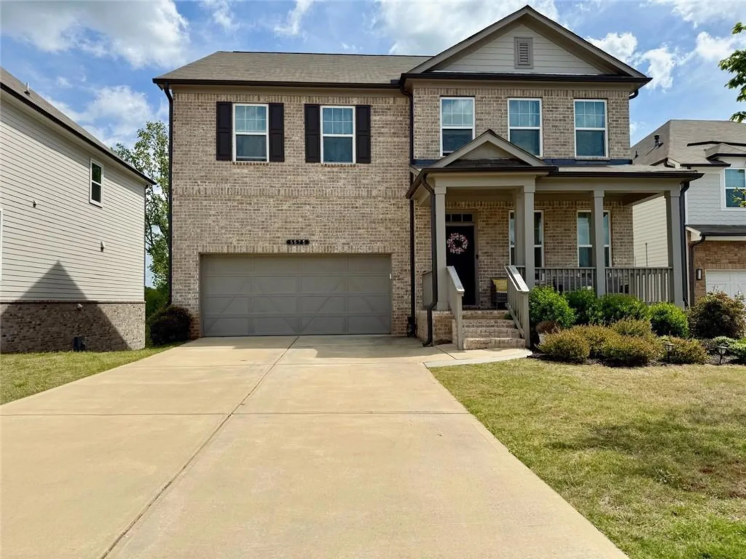3005 davidsonville driveCumming, GA 30041
3005 davidsonville driveCumming, GA 30041
Description
Welcome to this beautifully designed 5-bedroom, 4-bathroom two-story home located in the sought-after Herrington Glen Subdivision in Cumming, Georgia. Perfectly situated near The Collection Forsyth, Halcyon, GA 400, Lake Lanier, and the vibrant Cumming City Center, this home offers both luxury and convenience. Step inside to find engineered hardwood floors throughout the main level, a spacious great room with built-in bookshelves and a cozy fireplace, and a breakfast area with French doors that open to the patio – perfect for indoor-outdoor entertaining. The chef's kitchen features a large center island with a breakfast bar, double ovens, a separate gas cooktop, and a butler’s pantry for added convenience. The main floor also includes a guest bedroom with a full bath, ideal for visitors or multigenerational living. Upstairs, you'll find a spacious loft area, plush carpeted bedrooms, and stunning trey ceilings throughout. The oversized primary suite is a true retreat, featuring a triple trey ceiling, a sitting area, and French doors leading to a private upstairs patio. The luxurious primary bathroom includes a soaking tub, separate shower, his-and-hers vanities, and beautiful stone tile flooring. One of the secondary bedrooms also boasts its own private full bath, offering comfort and privacy for family or guests. Enjoy the professionally landscaped front and back yards, designed for entertaining or relaxing evenings outdoors. The home also offers a spacious two-car and one-car garage combination for plenty of parking and storage. Located in an excellent school district and close to top shopping, dining, and recreation, this home truly has it all. Don’t miss your chance to live in one of Cumming’s most desirable neighborhoods! WE NEVER ADVERTISE ON CRAIGSLIST OR FACEBOOK MARKET PLACE
Property Details for 3005 Davidsonville Drive
- Subdivision ComplexHerrington Glen
- Architectural StyleTraditional
- ExteriorPrivate Entrance, Private Yard
- Num Of Garage Spaces3
- Num Of Parking Spaces3
- Parking FeaturesAttached, Driveway, Garage, Garage Door Opener, Garage Faces Front, Level Driveway
- Property AttachedNo
- Waterfront FeaturesNone
LISTING UPDATED:
- StatusActive
- MLS #7591735
- Days on Site1
- MLS TypeResidential Lease
- Year Built2019
- Lot Size0.19 Acres
- CountryForsyth - GA
LISTING UPDATED:
- StatusActive
- MLS #7591735
- Days on Site1
- MLS TypeResidential Lease
- Year Built2019
- Lot Size0.19 Acres
- CountryForsyth - GA
Building Information for 3005 Davidsonville Drive
- StoriesTwo
- Year Built2019
- Lot Size0.1900 Acres
Payment Calculator
Term
Interest
Home Price
Down Payment
The Payment Calculator is for illustrative purposes only. Read More
Property Information for 3005 Davidsonville Drive
Summary
Location and General Information
- Community Features: Homeowners Assoc, Near Shopping
- Directions: GPS Friendly
- View: Neighborhood, Trees/Woods
- Coordinates: 34.152958,-84.162997
School Information
- Elementary School: Shiloh Point
- Middle School: Piney Grove
- High School: South Forsyth
Taxes and HOA Information
- Parcel Number: 132 306
Virtual Tour
- Virtual Tour Link PP: https://www.propertypanorama.com/3005-Davidsonville-Drive-Cumming-GA-30041/unbranded
Parking
- Open Parking: Yes
Interior and Exterior Features
Interior Features
- Cooling: Ceiling Fan(s), Central Air, Electric
- Heating: Central, Electric
- Appliances: Dishwasher, Double Oven, Gas Cooktop, Microwave, Refrigerator
- Basement: None
- Fireplace Features: Factory Built, Great Room
- Flooring: Carpet, Ceramic Tile, Wood
- Interior Features: Bookcases, Double Vanity, Entrance Foyer, High Ceilings 9 ft Main, Tray Ceiling(s), Walk-In Closet(s)
- Levels/Stories: Two
- Other Equipment: None
- Window Features: None
- Kitchen Features: Breakfast Bar, Breakfast Room, Cabinets White, Eat-in Kitchen, Kitchen Island, Pantry, Stone Counters, View to Family Room
- Master Bathroom Features: Double Vanity, Separate His/Hers, Separate Tub/Shower, Soaking Tub
- Main Bedrooms: 1
- Bathrooms Total Integer: 4
- Main Full Baths: 1
- Bathrooms Total Decimal: 4
Exterior Features
- Accessibility Features: None
- Construction Materials: Brick
- Fencing: None
- Patio And Porch Features: Covered, Deck, Patio
- Pool Features: None
- Road Surface Type: Asphalt
- Roof Type: Composition
- Security Features: Smoke Detector(s)
- Spa Features: None
- Laundry Features: Electric Dryer Hookup, Laundry Room
- Pool Private: No
- Road Frontage Type: Easement
- Other Structures: None
Property
Utilities
- Utilities: Cable Available, Electricity Available, Sewer Available, Underground Utilities, Water Available
Property and Assessments
- Home Warranty: No
Green Features
Lot Information
- Common Walls: No Common Walls
- Lot Features: Back Yard, Front Yard, Landscaped, Level, Private
- Waterfront Footage: None
Rental
Rent Information
- Land Lease: No
- Occupant Types: Vacant
Public Records for 3005 Davidsonville Drive
Home Facts
- Beds5
- Baths4
- Total Finished SqFt3,450 SqFt
- StoriesTwo
- Lot Size0.1900 Acres
- StyleSingle Family Residence
- Year Built2019
- APN132 306
- CountyForsyth - GA
- Fireplaces1




