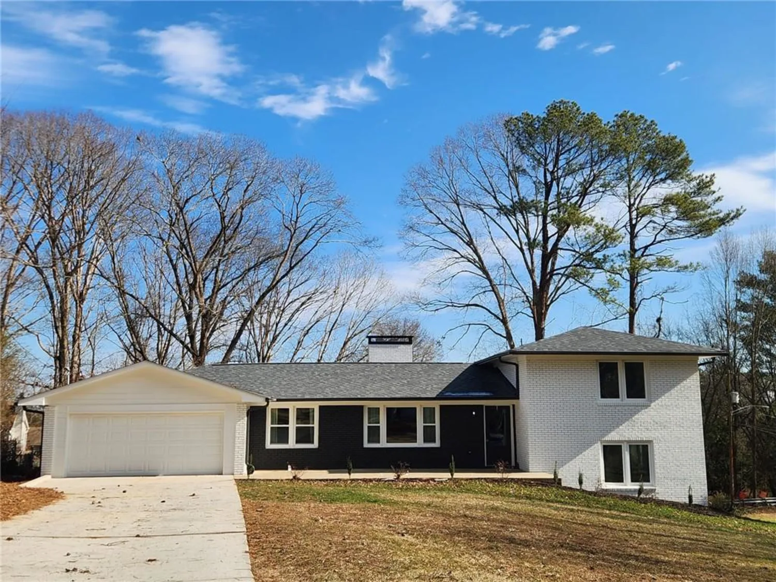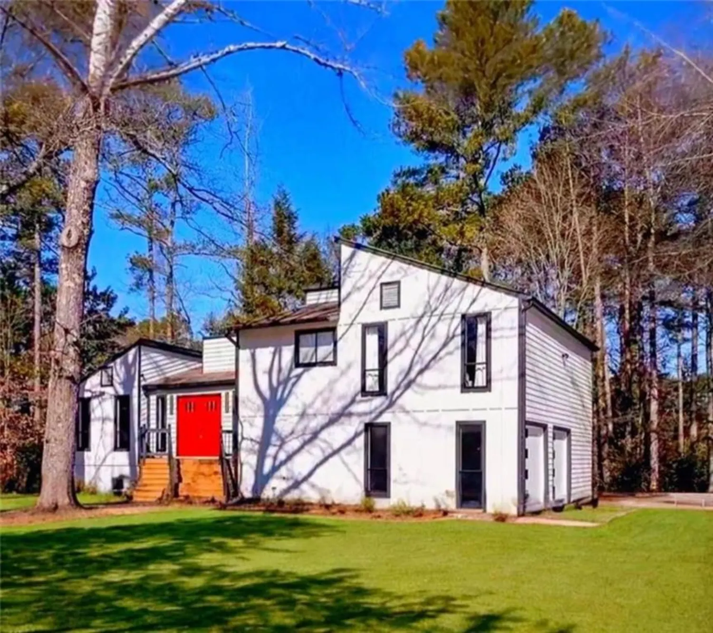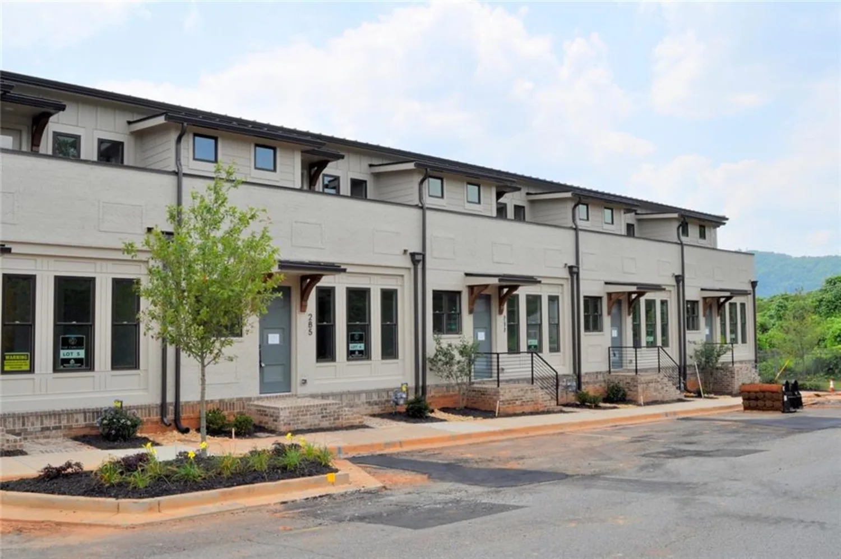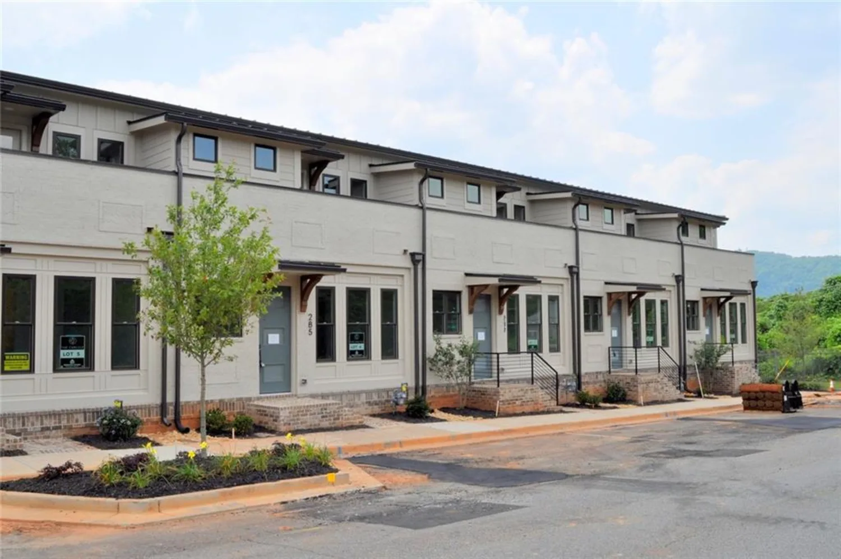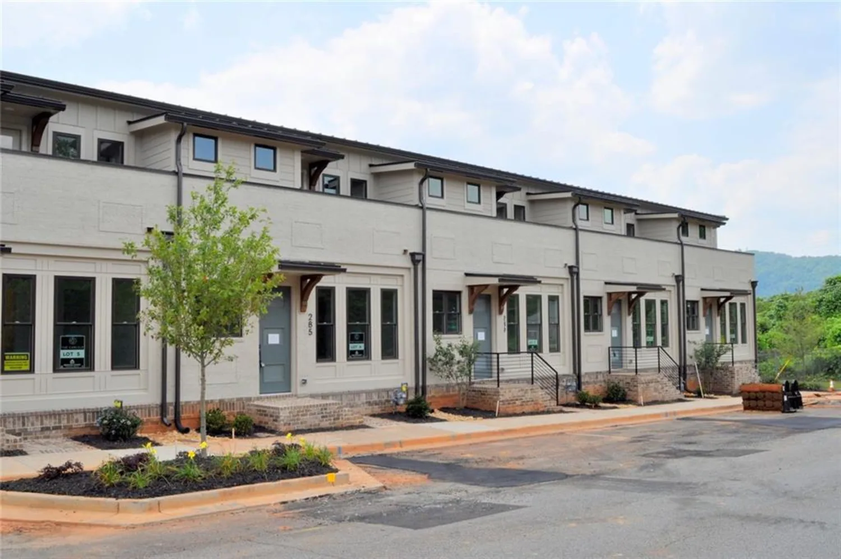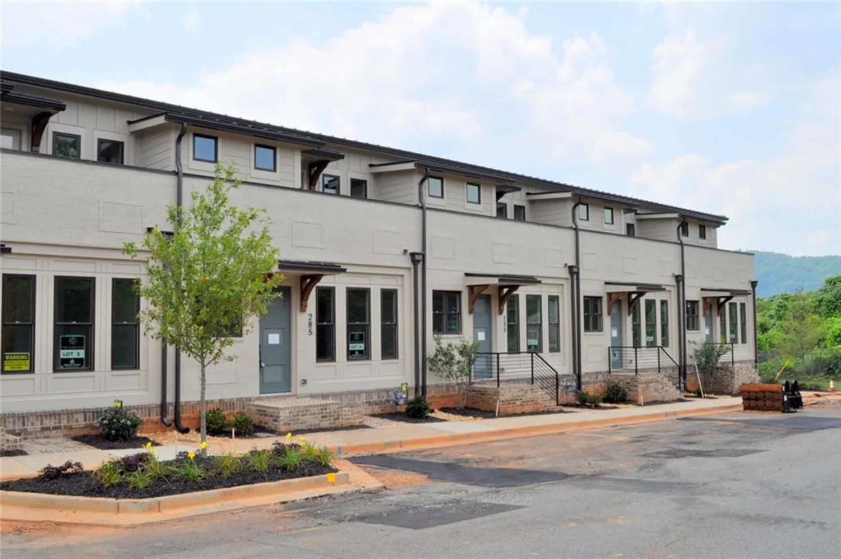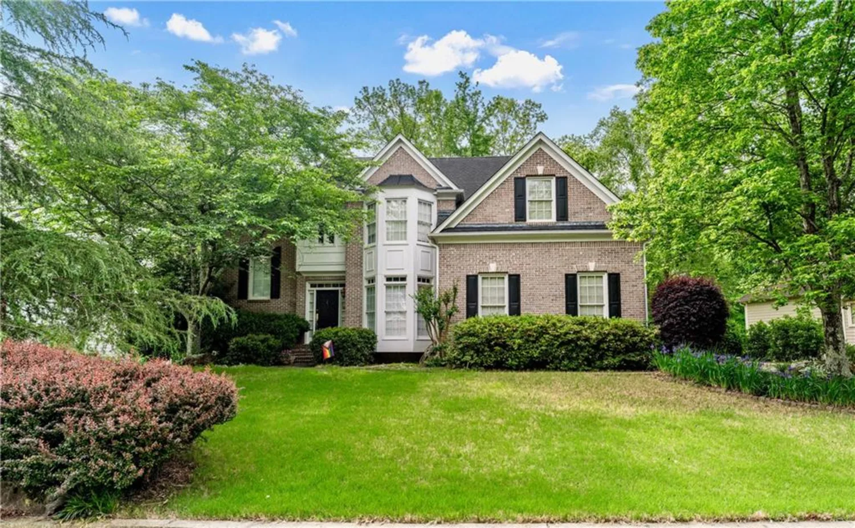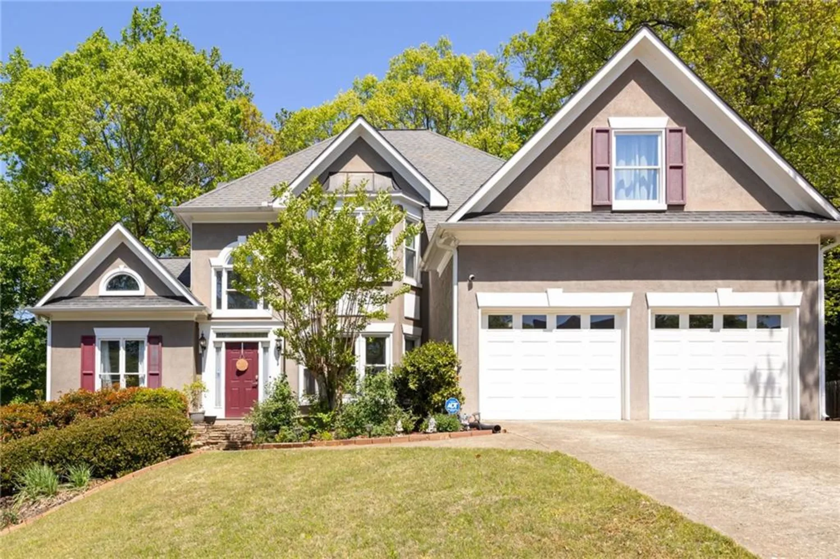3803 upland driveMarietta, GA 30066
3803 upland driveMarietta, GA 30066
Description
A Perfect 10 on Curb Appeal — Fully Updated & Move-In Ready with over $160,000 in updates in the highly sought-after Highland Park neighborhood! Welcome to this stunning, beautifully landscaped home that checks every box! From the moment you arrive, the pristine exterior, fresh paint, and manicured yard create a picture-perfect first impression. Step inside to discover a thoughtfully renovated interior featuring gleaming hardwood floors throughout, fresh interior paint, and an open, modern floor plan designed for today’s lifestyle. The chef’s kitchen is a showstopper with sleek quartz countertops, a brand-new island, and stainless steel appliances — all flowing seamlessly to the inviting deck overlooking a private backyard. A full bedroom and bath on the main level offer the ideal setup for guests or a private home office. All bathrooms have been stylishly updated with designer tile, lighting, faucets and quartz finishes, including a luxurious owner’s suite bath with a double vanity, seamless glass shower, and soaking tub. Primary Bath has two large walk-in closets! Newly finished bonus room upstairs, great for Office, Playroom or Gym. Secondary Bedrooms upstairs share a Jack-and-Jill Bath! Third Bedroom has it's on built-in Desk! Additional upgrades include new windows, HVAC on main, a newer roof, water heater and a newly paved lower patio perfect for entertaining. Every detail has been considered, making this home a true standout in both form and function. Plus, a full unfinished basement — already stubbed for a bath — offers endless potential for expansion or custom touches. Don't miss this rare opportunity to own a move-in ready gem with timeless appeal and top-tier updates throughout! Walking distance to top rated Lassiter HS, shopping, dining, athletic facilities and Harrison park, right next door!
Property Details for 3803 Upland Drive
- Subdivision ComplexHighland Park
- Architectural StyleEuropean, Traditional
- ExteriorPrivate Entrance, Private Yard, Rear Stairs
- Num Of Garage Spaces2
- Parking FeaturesAttached, Garage, Garage Door Opener, Garage Faces Front, Kitchen Level, Level Driveway
- Property AttachedNo
- Waterfront FeaturesNone
LISTING UPDATED:
- StatusActive
- MLS #7591652
- Days on Site0
- Taxes$5,792 / year
- HOA Fees$1,000 / month
- MLS TypeResidential
- Year Built1995
- Lot Size0.28 Acres
- CountryCobb - GA
LISTING UPDATED:
- StatusActive
- MLS #7591652
- Days on Site0
- Taxes$5,792 / year
- HOA Fees$1,000 / month
- MLS TypeResidential
- Year Built1995
- Lot Size0.28 Acres
- CountryCobb - GA
Building Information for 3803 Upland Drive
- StoriesTwo
- Year Built1995
- Lot Size0.2794 Acres
Payment Calculator
Term
Interest
Home Price
Down Payment
The Payment Calculator is for illustrative purposes only. Read More
Property Information for 3803 Upland Drive
Summary
Location and General Information
- Community Features: Clubhouse, Homeowners Assoc, Near Schools, Near Shopping, Pool, Tennis Court(s)
- Directions: North on Johnson Ferry to left on Shallowford. Right on Gordy Parkway to right on Edenborough to Right on Upland Way to Right on Upland Dr. House down on Left
- View: Trees/Woods
- Coordinates: 34.043949,-84.463509
School Information
- Elementary School: Rocky Mount
- Middle School: Simpson
- High School: Lassiter
Taxes and HOA Information
- Parcel Number: 16031400220
- Tax Year: 2024
- Association Fee Includes: Reserve Fund, Swim, Tennis
- Tax Legal Description: HIGHLAND PARK LOT 71 UNIT 1
Virtual Tour
- Virtual Tour Link PP: https://www.propertypanorama.com/3803-Upland-Drive-Marietta-GA-30066/unbranded
Parking
- Open Parking: Yes
Interior and Exterior Features
Interior Features
- Cooling: Ceiling Fan(s), Central Air, Electric, Multi Units, Zoned
- Heating: Central, Forced Air, Natural Gas, Zoned
- Appliances: Dishwasher, Disposal, Gas Range, Gas Water Heater, Microwave, Range Hood, Refrigerator
- Basement: Bath/Stubbed, Daylight, Full, Interior Entry, Unfinished, Walk-Out Access
- Fireplace Features: Gas Starter
- Flooring: Ceramic Tile, Hardwood
- Interior Features: Bookcases, Crown Molding, Disappearing Attic Stairs, Double Vanity, Entrance Foyer 2 Story, High Speed Internet, His and Hers Closets, Low Flow Plumbing Fixtures, Tray Ceiling(s), Walk-In Closet(s)
- Levels/Stories: Two
- Other Equipment: None
- Window Features: Double Pane Windows
- Kitchen Features: Cabinets White, Eat-in Kitchen, Kitchen Island, Pantry, Stone Counters
- Master Bathroom Features: Double Vanity, Separate Tub/Shower, Soaking Tub
- Foundation: Slab
- Main Bedrooms: 1
- Bathrooms Total Integer: 3
- Main Full Baths: 1
- Bathrooms Total Decimal: 3
Exterior Features
- Accessibility Features: None
- Construction Materials: Brick Front, Fiber Cement, Synthetic Stucco
- Fencing: None
- Horse Amenities: None
- Patio And Porch Features: Deck, Rear Porch
- Pool Features: None
- Road Surface Type: Asphalt
- Roof Type: Composition, Shingle
- Security Features: Smoke Detector(s)
- Spa Features: None
- Laundry Features: Electric Dryer Hookup, Laundry Room, Main Level
- Pool Private: No
- Road Frontage Type: City Street
- Other Structures: None
Property
Utilities
- Sewer: Public Sewer
- Utilities: Cable Available, Electricity Available, Natural Gas Available, Phone Available, Sewer Available, Water Available
- Water Source: Public
- Electric: 110 Volts, 220 Volts in Laundry
Property and Assessments
- Home Warranty: No
- Property Condition: Resale
Green Features
- Green Energy Efficient: None
- Green Energy Generation: None
Lot Information
- Above Grade Finished Area: 3007
- Common Walls: No Common Walls
- Lot Features: Back Yard, Front Yard, Landscaped
- Waterfront Footage: None
Rental
Rent Information
- Land Lease: No
- Occupant Types: Owner
Public Records for 3803 Upland Drive
Tax Record
- 2024$5,792.00 ($482.67 / month)
Home Facts
- Beds4
- Baths3
- Total Finished SqFt3,007 SqFt
- Above Grade Finished3,007 SqFt
- StoriesTwo
- Lot Size0.2794 Acres
- StyleSingle Family Residence
- Year Built1995
- APN16031400220
- CountyCobb - GA
- Fireplaces1




