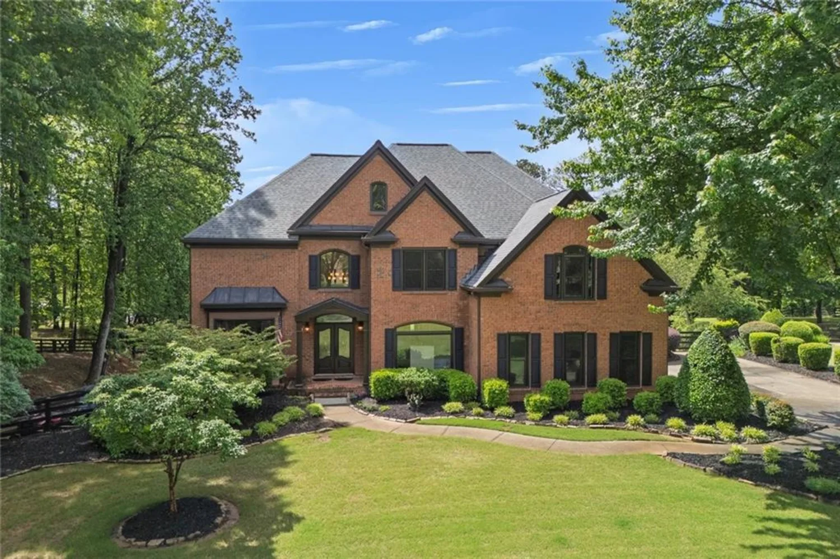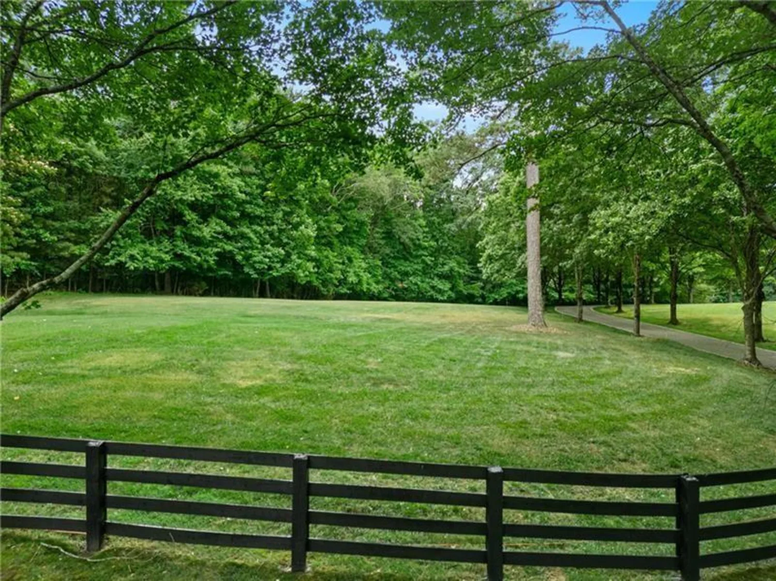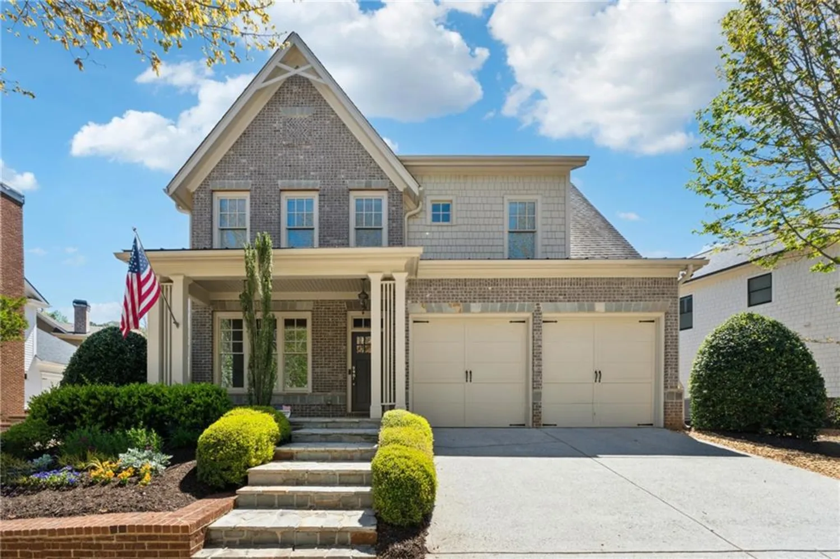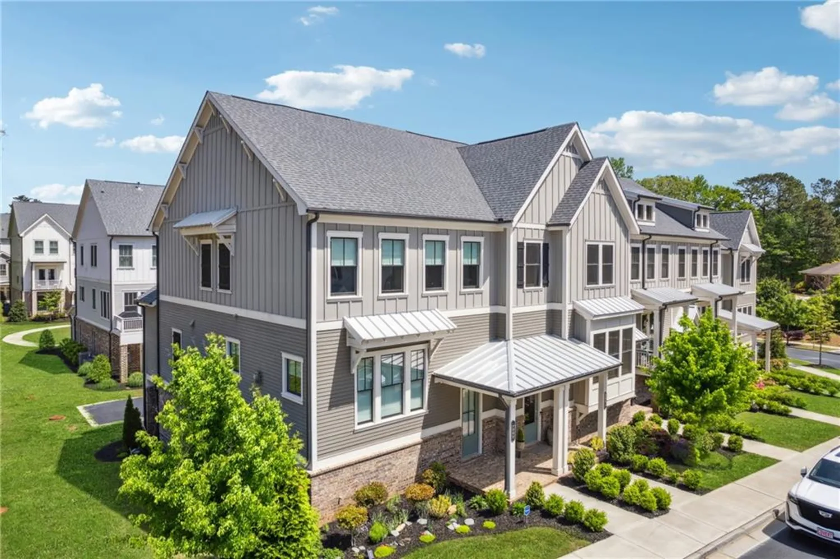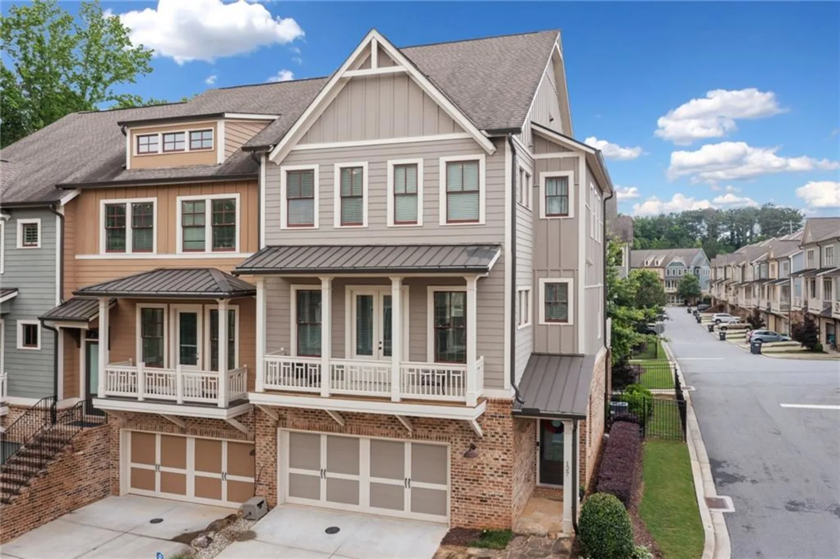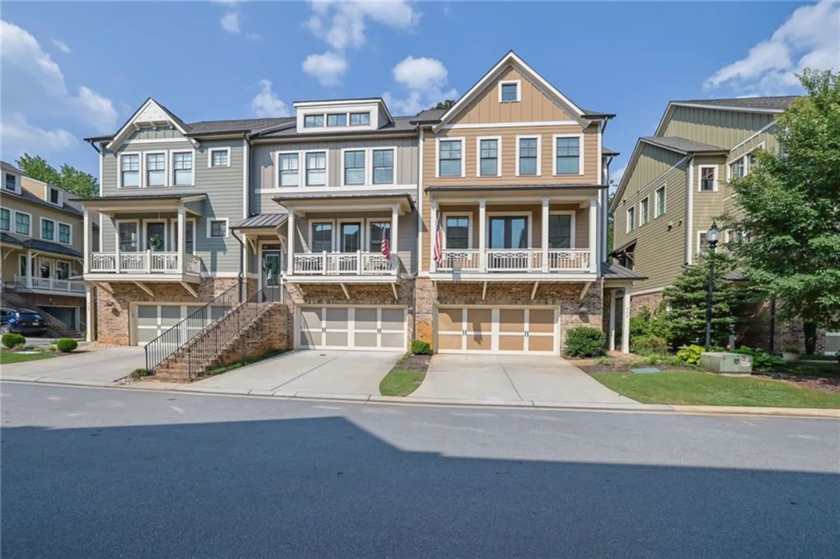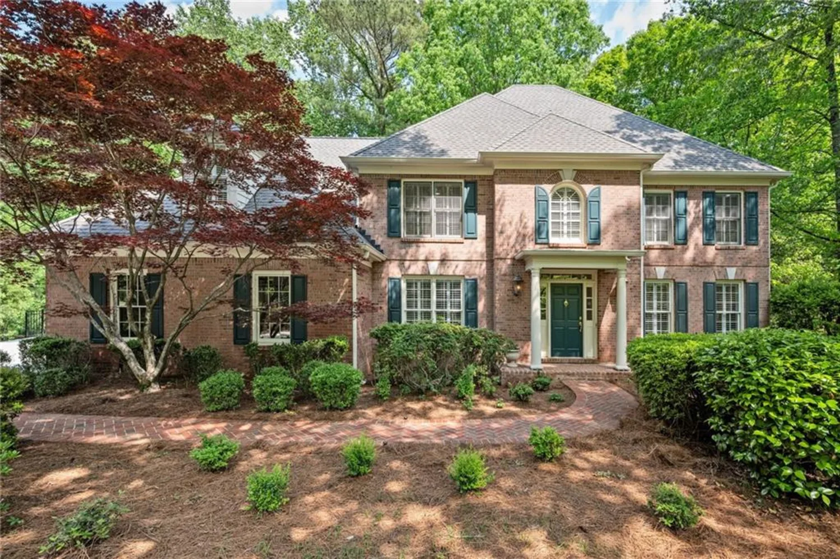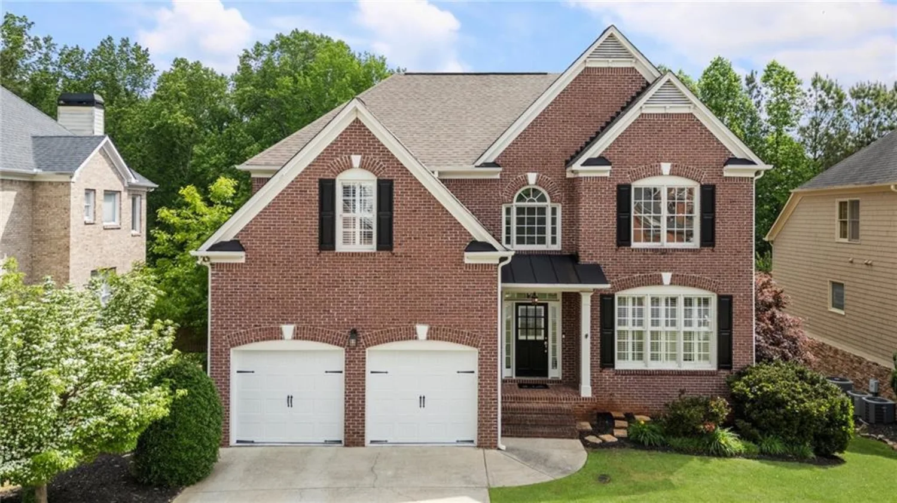320 stone hill pointMilton, GA 30004
320 stone hill pointMilton, GA 30004
Description
This is the home you've been waiting for! A perfect 10. Immaculate, light filled Milton ranch with Primary on Main and full in-law suite on over an acre and on a stunning cul-de-sac lot! Ideally located in an established neighborhood where every home enjoys large acre + lots. This 4 bed, 4.5 bath 3 sides brick home offers a rare combination of fabulous floor plan space, privacy, condition and convenience-just minutes from downtown Alpharetta, GA-400, and walking distance to top rated Cambridge HS and acclaimed Kings Ridge Christian School. Perfectly designed for today's lifestyle, you are welcomed with gleaming hardwoods, high ceilings, and light filled rooms. This hard to find floor plan is a treat! On the main level you'll find three bedrooms and two and a half baths. The spacious primary suite offers a serene retreat with his and hers walk-in closets, a generous bathroom complete with soaking tub, separate shower, and dual vanities. Also located on the main level are a large home office, a formal dining room, and a large laundry room that adds everyday convenience. Upstairs, a private nanny or in-law suite includes a spacious bedroom, walk-in closet, and full bath, offering flexible living options. The kitchen has been recently updated with modern finishes and its gorgeous! New appliances, new beautiful countertops and backsplash! Opening seamlessly to the main living area and NEW Timber Tech deck with ambient lighting and programable timer! Deck and family room overlook the expansive backyard which will be your private retreat-perfect for relaxing or entertaining. Throughout the home, large windows and thoughtful design fill each space with an abundance of natural light, creating a warm and inviting atmosphere. The daylight terrace level expands your living space even further with a finished recreation room, a full bath, a full size third-car garage, and extensive storage. Whether you envision a home gym, craft studio, workshop, or all three, there's plenty of room to customize this area to suit your lifestyle. A new roof adds lasting value and peace of mind, and the home's pristine condition makes it truly move-in ready. With walkability to some of the area's most acclaimed schools, easy access to shopping, dining, and GA 400, combined with a hard to find tranquil setting that offers room to breathe, this home checks every box. Come see this one quickly!
Property Details for 320 Stone Hill Point
- Subdivision ComplexOak Stone Glen
- Architectural StyleRanch, Traditional
- ExteriorPrivate Entrance, Private Yard, Rear Stairs
- Num Of Garage Spaces3
- Parking FeaturesGarage, Garage Faces Rear, Garage Faces Side, Kitchen Level, Level Driveway
- Property AttachedNo
- Waterfront FeaturesNone
LISTING UPDATED:
- StatusActive
- MLS #7591643
- Days on Site1
- Taxes$4,324 / year
- HOA Fees$935 / year
- MLS TypeResidential
- Year Built1998
- Lot Size1.11 Acres
- CountryFulton - GA
LISTING UPDATED:
- StatusActive
- MLS #7591643
- Days on Site1
- Taxes$4,324 / year
- HOA Fees$935 / year
- MLS TypeResidential
- Year Built1998
- Lot Size1.11 Acres
- CountryFulton - GA
Building Information for 320 Stone Hill Point
- StoriesOne and One Half
- Year Built1998
- Lot Size1.1100 Acres
Payment Calculator
Term
Interest
Home Price
Down Payment
The Payment Calculator is for illustrative purposes only. Read More
Property Information for 320 Stone Hill Point
Summary
Location and General Information
- Community Features: Clubhouse, Homeowners Assoc, Near Schools, Near Shopping, Pool, Tennis Court(s)
- Directions: GPS Friendly
- View: Other
- Coordinates: 34.121058,-84.274558
School Information
- Elementary School: Summit Hill
- Middle School: Hopewell
- High School: Cambridge
Taxes and HOA Information
- Parcel Number: 22 524008250790
- Tax Year: 2024
- Association Fee Includes: Swim, Tennis
- Tax Legal Description: All that tract or parcel of land lying and being in Land Lot 825 of the 2nd District. 2nd Section of Fulton County, Georgia, being Lot 20 of Oakstone Glen Subdivision. Phase Two, as per Plat thereof recorded in Plat Book 187, page 31, Fulton County, Georgia, records, which Plat is incorporated herein and made a part hereof by reference for a more detailed description.
- Tax Lot: 20
Virtual Tour
- Virtual Tour Link PP: https://www.propertypanorama.com/320-Stone-Hill-Point-Milton-GA-30004/unbranded
Parking
- Open Parking: Yes
Interior and Exterior Features
Interior Features
- Cooling: Ceiling Fan(s), Central Air, Zoned
- Heating: Forced Air, Natural Gas, Zoned
- Appliances: Dishwasher, Disposal, Electric Oven, Gas Cooktop, Gas Water Heater, Microwave, Refrigerator
- Basement: Boat Door, Daylight, Driveway Access, Finished, Finished Bath, Unfinished
- Fireplace Features: Family Room, Gas Log, Gas Starter
- Flooring: Carpet, Ceramic Tile, Hardwood
- Interior Features: Bookcases, Double Vanity, Entrance Foyer, High Ceilings 10 ft Main, High Speed Internet, Walk-In Closet(s)
- Levels/Stories: One and One Half
- Other Equipment: Irrigation Equipment
- Window Features: Insulated Windows
- Kitchen Features: Breakfast Bar, Cabinets White, Eat-in Kitchen, Stone Counters, View to Family Room
- Master Bathroom Features: Double Vanity, Separate Tub/Shower, Soaking Tub, Vaulted Ceiling(s)
- Foundation: None
- Main Bedrooms: 3
- Total Half Baths: 1
- Bathrooms Total Integer: 5
- Main Full Baths: 2
- Bathrooms Total Decimal: 4
Exterior Features
- Accessibility Features: None
- Construction Materials: Brick 3 Sides, Cement Siding
- Fencing: Back Yard
- Horse Amenities: None
- Patio And Porch Features: Deck, Front Porch, Patio
- Pool Features: None
- Road Surface Type: Asphalt
- Roof Type: Composition
- Security Features: Security System Owned, Smoke Detector(s)
- Spa Features: None
- Laundry Features: Laundry Room, Main Level
- Pool Private: No
- Road Frontage Type: City Street
- Other Structures: Outbuilding
Property
Utilities
- Sewer: Septic Tank
- Utilities: Cable Available, Electricity Available, Natural Gas Available, Phone Available, Underground Utilities, Water Available
- Water Source: Public
- Electric: 110 Volts, 220 Volts
Property and Assessments
- Home Warranty: No
- Property Condition: Resale
Green Features
- Green Energy Efficient: None
- Green Energy Generation: None
Lot Information
- Above Grade Finished Area: 3106
- Common Walls: No Common Walls
- Lot Features: Back Yard, Cul-De-Sac, Front Yard, Landscaped, Level, Private
- Waterfront Footage: None
Rental
Rent Information
- Land Lease: No
- Occupant Types: Owner
Public Records for 320 Stone Hill Point
Tax Record
- 2024$4,324.00 ($360.33 / month)
Home Facts
- Beds4
- Baths4
- Total Finished SqFt3,106 SqFt
- Above Grade Finished3,106 SqFt
- Below Grade Finished600 SqFt
- StoriesOne and One Half
- Lot Size1.1100 Acres
- StyleSingle Family Residence
- Year Built1998
- APN22 524008250790
- CountyFulton - GA
- Fireplaces1




