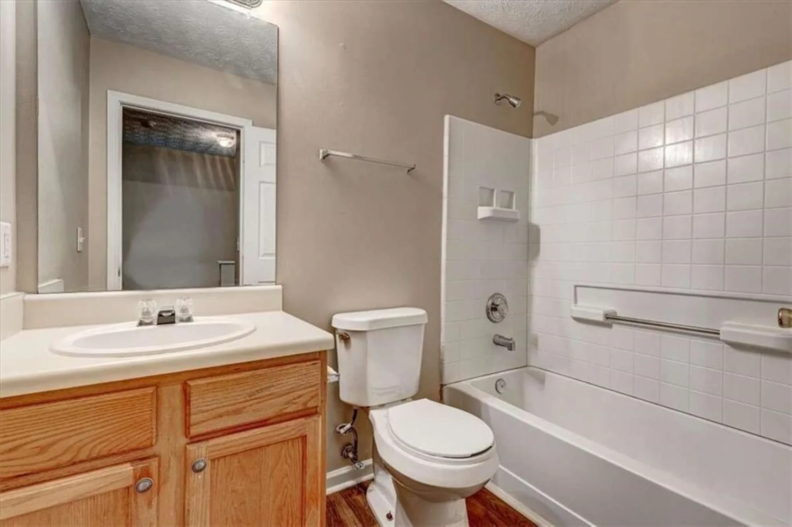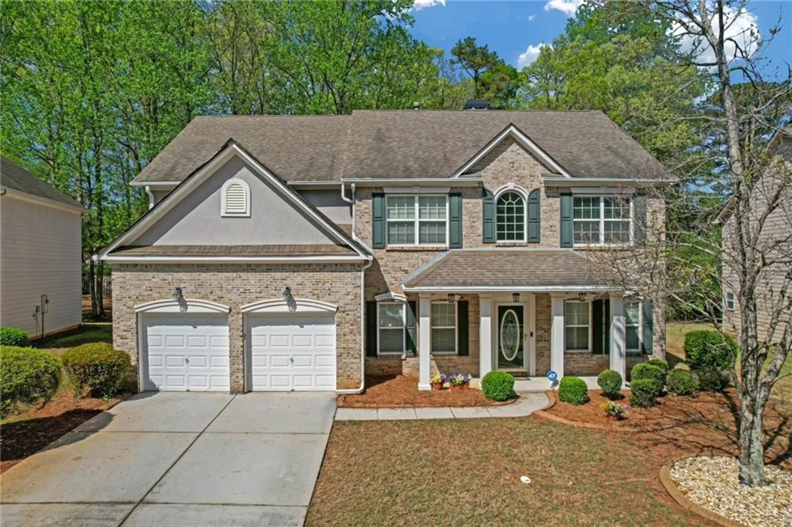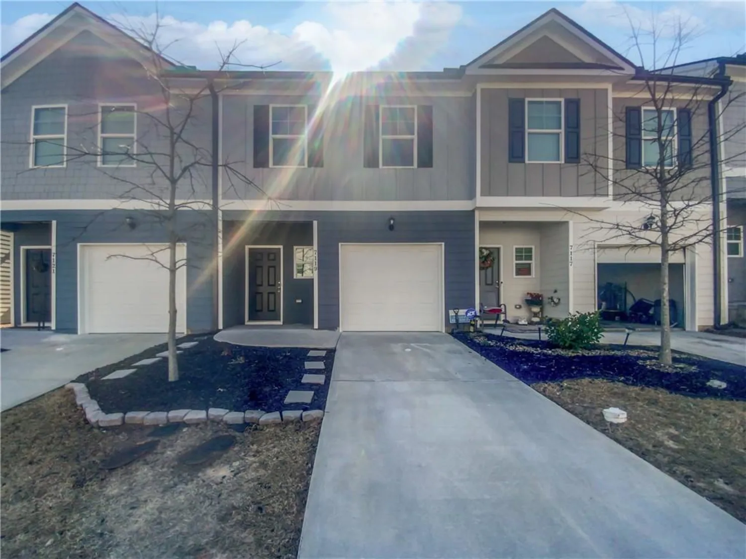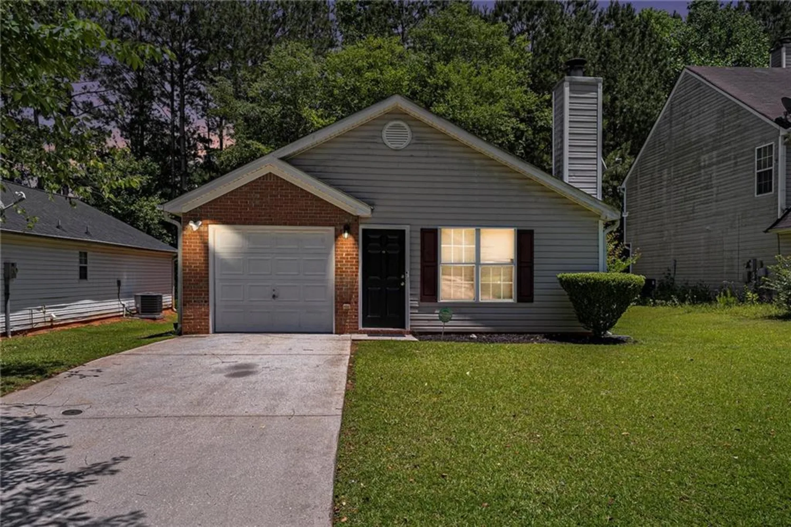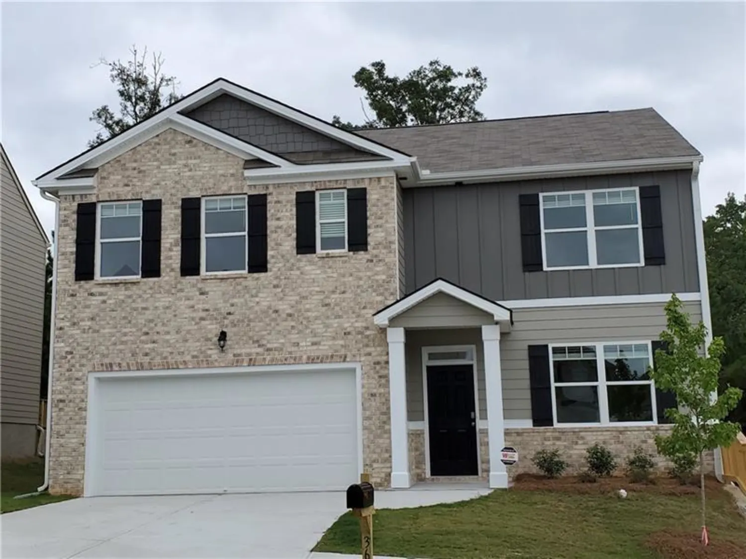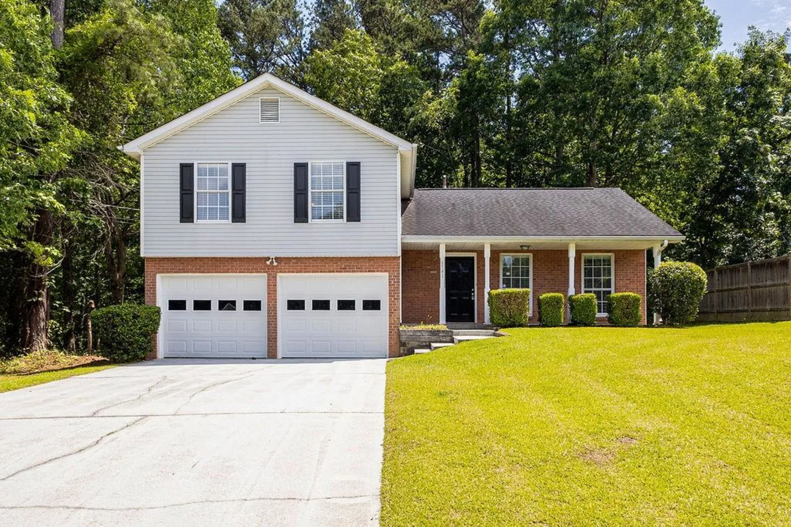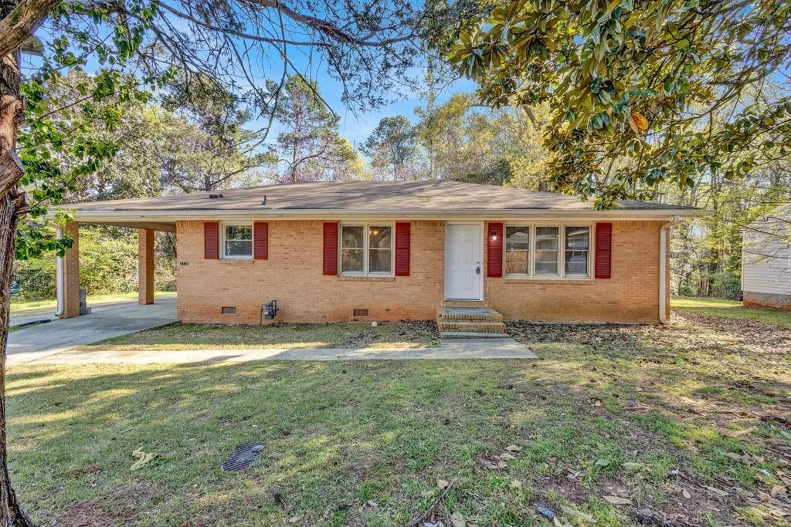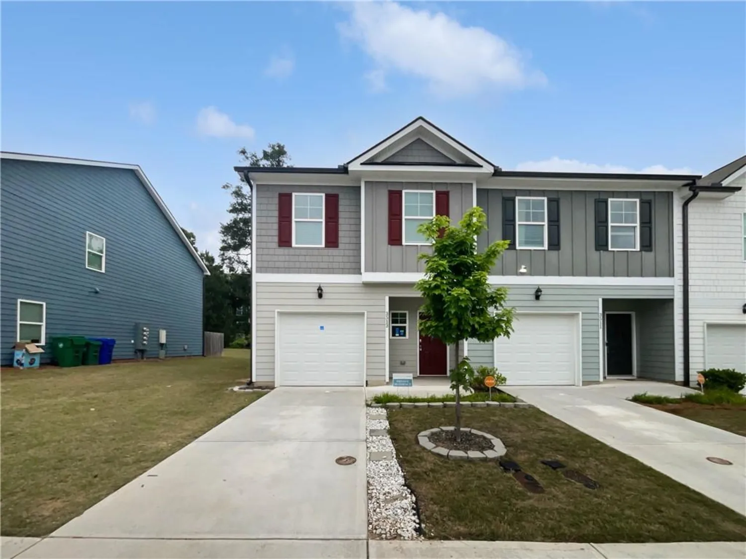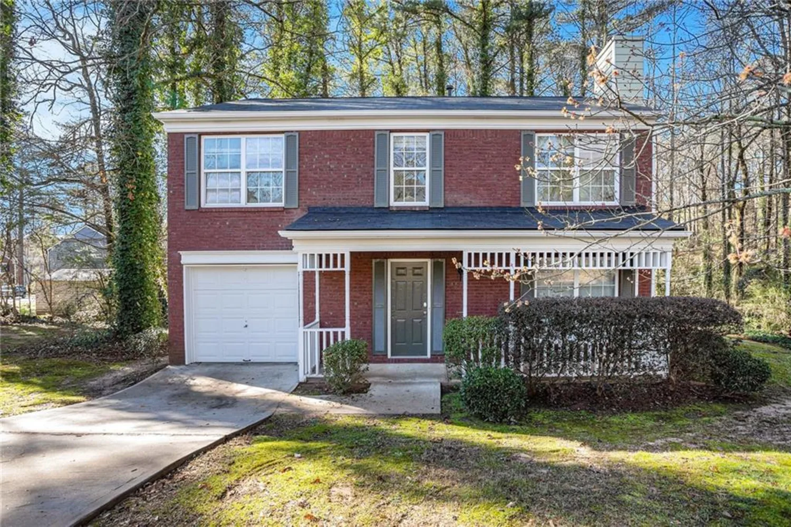5759 albans wayLithonia, GA 30058
5759 albans wayLithonia, GA 30058
Description
FIRST PUBLIC ACCESS WILL BE JUNE 14TH, 2025 FROM 12PM-2PM. CALL OR TEXT KATLYNN (678)929-5745 OR MATTHEW (678)967-3021 TO RSVP. There will be Mimosas & Snacks. Welcome to 5759 Albans Way, a beautifully reimagined lakefront home in the heart of Lithonia. This fully renovated 4-bedroom, 2.5-bath property offers over 2,300+ square feet of carefully curated design and comfort. From the moment you arrive, the home’s bold black exterior, custom wood shutters, and charming front porch set the tone for the stylish and serene living experience that awaits inside. Step through the front door and discover bright, modern interiors where warm LVP flooring flows seamlessly through the living spaces. The updated kitchen features crisp quartz countertops, designer cabinetry, and stainless steel appliances, while the adjacent living room is anchored by a statement wet bar with antique mirror accents—perfect for entertaining guests or winding down at the end of the day. Each bedroom is equipped with remote-controlled ceiling fans and lighting, and all bathrooms are outfitted with LED backlit mirrors and sleek modern finishes. But it’s the outdoor space that truly sets this home apart. Out back, a brand-new deck overlooks a peaceful, fully stocked lake—ideal for quiet mornings with coffee, weekend kayaking, or evening fishing. A winding path leads to your custom fire pit and built-in seating area nestled among mature trees, creating the ultimate private retreat for gatherings under the stars. With direct lake access and views that feel like a getaway, this home invites you to relax, entertain, and live connected to nature. Every inch of this property has been updated—from the new roof to the bathrooms and beyond—offering the rare combination of turnkey luxury and timeless lakeside charm. Schedule your private tour today and experience what it feels like to come home to something truly special.
Property Details for 5759 Albans Way
- Subdivision ComplexStoneLeigh
- Architectural StyleTraditional
- ExteriorPrivate Yard, Rain Gutters
- Num Of Garage Spaces2
- Num Of Parking Spaces2
- Parking FeaturesDriveway, Garage, Garage Door Opener, Garage Faces Side
- Property AttachedNo
- Waterfront FeaturesLake Front
LISTING UPDATED:
- StatusActive
- MLS #7591548
- Days on Site1
- Taxes$3,571 / year
- HOA Fees$100 / year
- MLS TypeResidential
- Year Built1978
- Lot Size0.42 Acres
- CountryDekalb - GA
LISTING UPDATED:
- StatusActive
- MLS #7591548
- Days on Site1
- Taxes$3,571 / year
- HOA Fees$100 / year
- MLS TypeResidential
- Year Built1978
- Lot Size0.42 Acres
- CountryDekalb - GA
Building Information for 5759 Albans Way
- StoriesTwo
- Year Built1978
- Lot Size0.4200 Acres
Payment Calculator
Term
Interest
Home Price
Down Payment
The Payment Calculator is for illustrative purposes only. Read More
Property Information for 5759 Albans Way
Summary
Location and General Information
- Community Features: Boating, Fishing, Homeowners Assoc, Lake, Powered Boats Allowed
- Directions: Use GPS
- View: Lake, Trees/Woods, Water
- Coordinates: 33.747706,-84.153695
School Information
- Elementary School: Redan
- Middle School: Redan
- High School: Redan
Taxes and HOA Information
- Parcel Number: 16 068 07 021
- Tax Year: 2024
- Tax Legal Description: Lot 21 Block C of the Stoneleigh Subdivision.
Virtual Tour
- Virtual Tour Link PP: https://www.propertypanorama.com/5759-Albans-Way-Lithonia-GA-30058/unbranded
Parking
- Open Parking: Yes
Interior and Exterior Features
Interior Features
- Cooling: Central Air
- Heating: Natural Gas
- Appliances: Dishwasher, Disposal, Gas Oven, Gas Range, Gas Water Heater, Microwave, Range Hood
- Basement: None
- Fireplace Features: Brick, Gas Starter, Great Room
- Flooring: Luxury Vinyl
- Interior Features: Crown Molding, Disappearing Attic Stairs, Double Vanity, Walk-In Closet(s)
- Levels/Stories: Two
- Other Equipment: None
- Window Features: Aluminum Frames
- Kitchen Features: Breakfast Bar, Cabinets White, Eat-in Kitchen, Pantry Walk-In, Stone Counters, View to Family Room
- Master Bathroom Features: Double Vanity, Shower Only
- Foundation: Pillar/Post/Pier
- Total Half Baths: 1
- Bathrooms Total Integer: 3
- Bathrooms Total Decimal: 2
Exterior Features
- Accessibility Features: None
- Construction Materials: Wood Siding
- Fencing: Chain Link
- Horse Amenities: None
- Patio And Porch Features: Covered, Deck, Front Porch
- Pool Features: None
- Road Surface Type: Concrete
- Roof Type: Shingle
- Security Features: Fire Alarm, Smoke Detector(s)
- Spa Features: None
- Laundry Features: Gas Dryer Hookup, Laundry Room, Lower Level, Mud Room
- Pool Private: No
- Road Frontage Type: Private Road
- Other Structures: None
Property
Utilities
- Sewer: Public Sewer
- Utilities: Cable Available, Electricity Available, Natural Gas Available
- Water Source: Public
- Electric: Other
Property and Assessments
- Home Warranty: No
- Property Condition: Updated/Remodeled
Green Features
- Green Energy Efficient: None
- Green Energy Generation: None
Lot Information
- Common Walls: No Common Walls
- Lot Features: Back Yard, Lake On Lot, Landscaped, Level, Private
- Waterfront Footage: Lake Front
Rental
Rent Information
- Land Lease: No
- Occupant Types: Vacant
Public Records for 5759 Albans Way
Tax Record
- 2024$3,571.00 ($297.58 / month)
Home Facts
- Beds4
- Baths2
- Total Finished SqFt2,360 SqFt
- StoriesTwo
- Lot Size0.4200 Acres
- StyleSingle Family Residence
- Year Built1978
- APN16 068 07 021
- CountyDekalb - GA
- Fireplaces1




