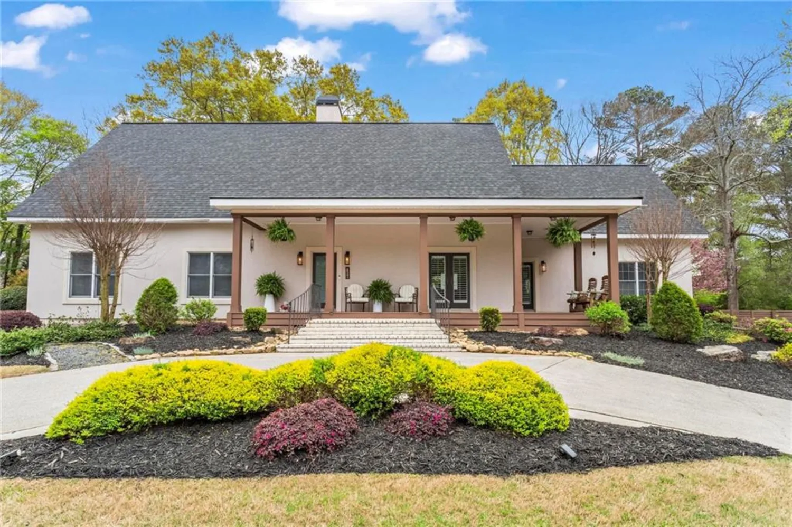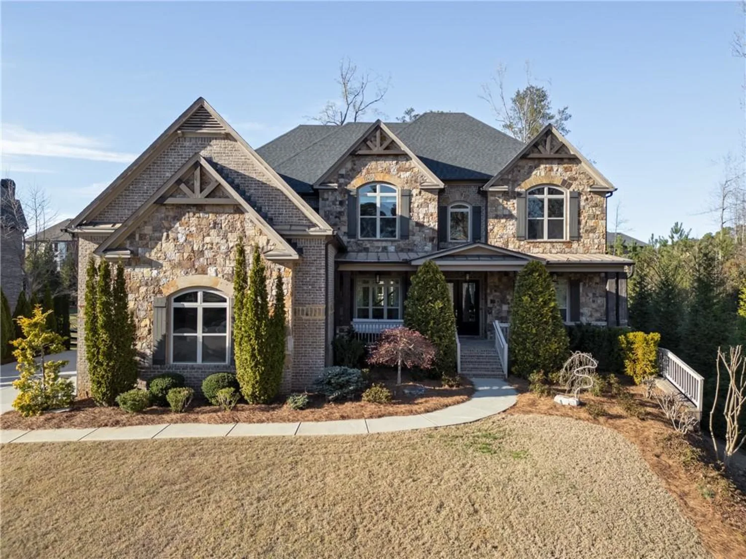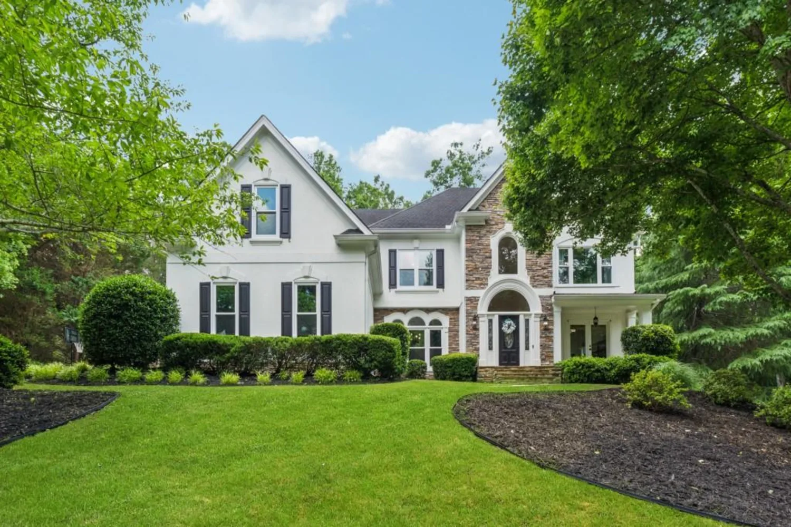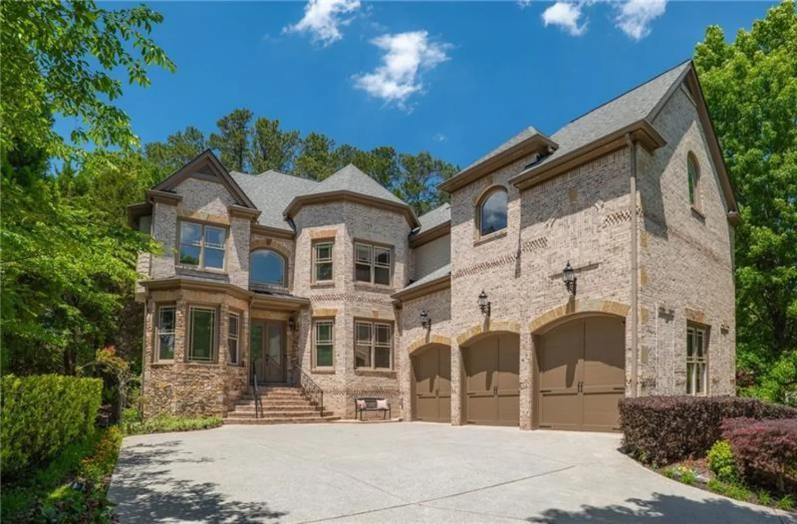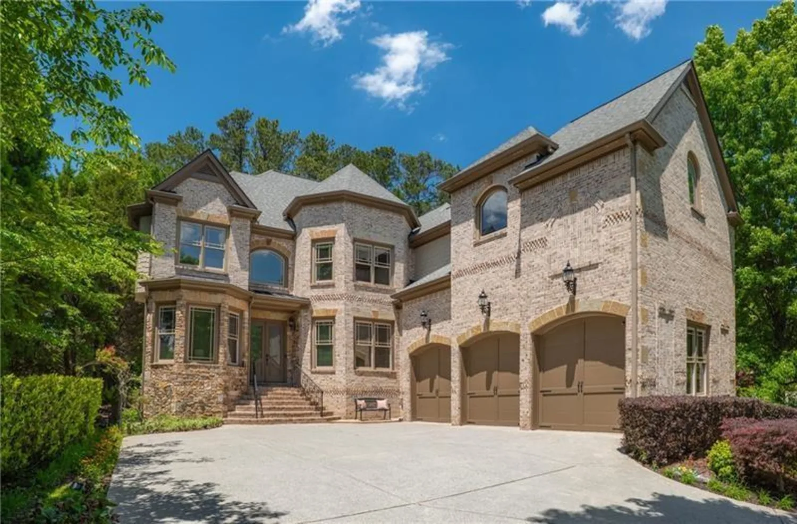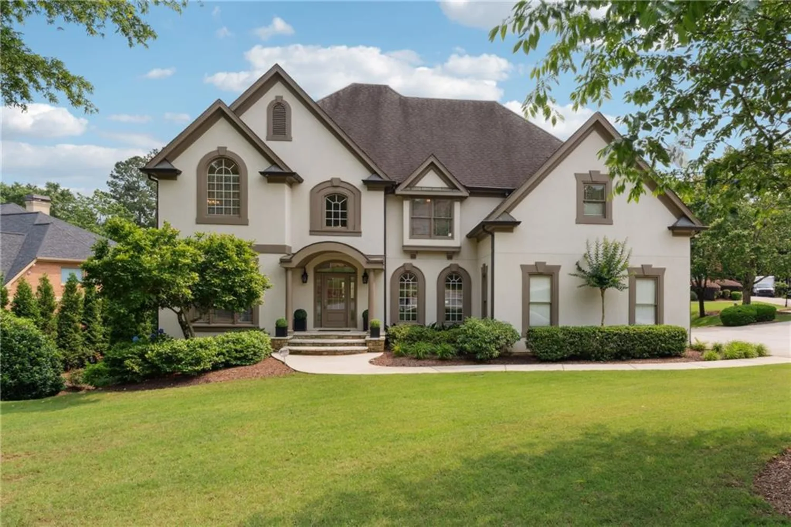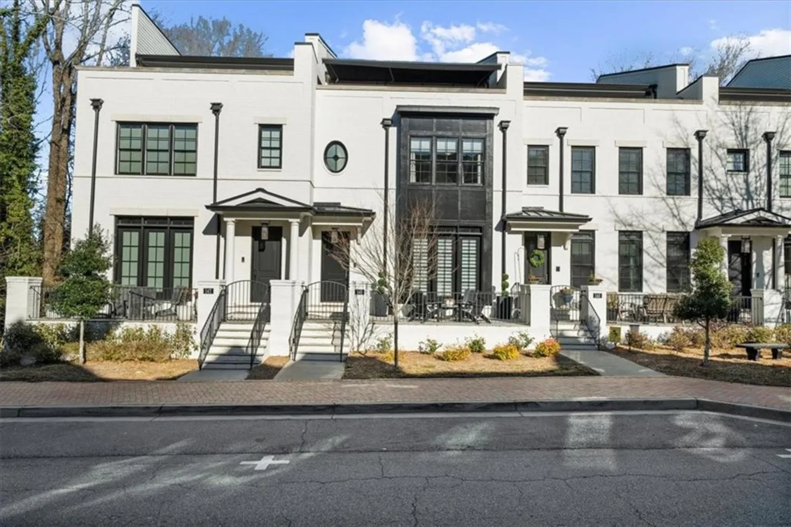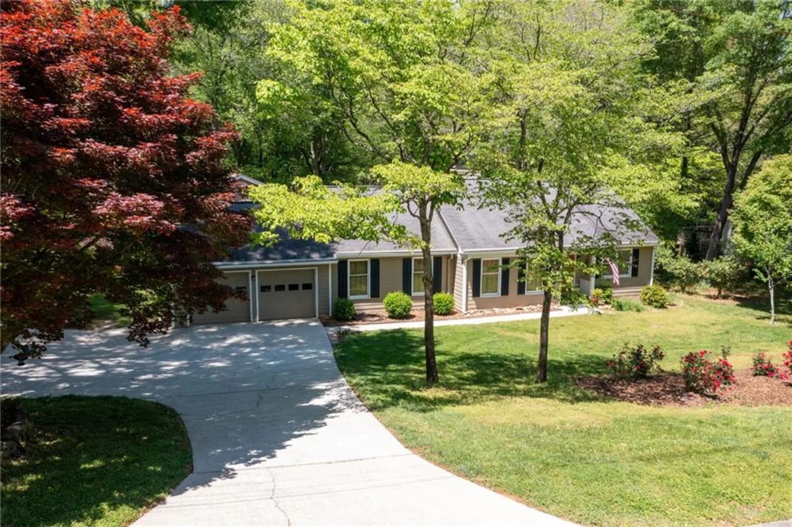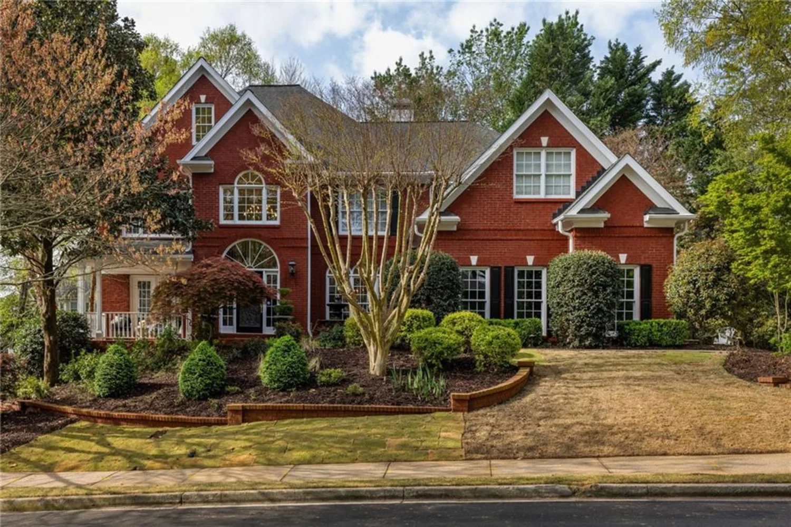1835 henley wayAlpharetta, GA 30009
1835 henley wayAlpharetta, GA 30009
Description
Stunning 4-Sided Brick Oasis – First Time on the Market! Welcome to this beautifully maintained and meticulously landscaped 5-bedroom, 4-bathroom home, offered for the first time ever. From the moment you arrive, the curb appeal is undeniable, and the charm only grows once you step inside. The oversized primary suite is a true retreat, featuring a spacious en-suite bath with a soaking tub, separate shower, and an expansive walk-in closet. The open-concept main level boasts a large living room with a cozy fireplace and a dramatic wall of windows that flood the space with natural light. Perfect for entertaining, the chef’s kitchen is a dream—equipped with double ovens, a large center island, island microwave, and floor-to-ceiling cabinetry, all overlooking the living space for easy connection with family and guests. Step outside to a fully fenced, level backyard complete with a gorgeous covered patio—ideal for relaxing or hosting in any season. Plenty of backyard space to add a pool if you desire that private plunge! Located near top-rated schools, popular parks, fantastic restaurants, and great shopping. Just 2 miles from downtown Alpharetta and downtown Crabapple and only 10 minutes to Avalon. This home offers the perfect blend of comfort, convenience, and luxury. Actual new construction completion on this house was July of 2018. Come make this your forever home—you won’t want to leave!
Property Details for 1835 Henley Way
- Subdivision ComplexHearthstone
- Architectural StyleTraditional
- ExteriorPrivate Yard, Rain Gutters
- Num Of Garage Spaces3
- Parking FeaturesAttached, Garage, Garage Door Opener, Garage Faces Side, Kitchen Level, Level Driveway
- Property AttachedNo
- Waterfront FeaturesNone
LISTING UPDATED:
- StatusActive
- MLS #7591437
- Days on Site0
- Taxes$7,491 / year
- HOA Fees$1,800 / year
- MLS TypeResidential
- Year Built2017
- Lot Size0.53 Acres
- CountryFulton - GA
Location
Listing Courtesy of Boardwalk Realty Associates, Inc. - Todd Aukland
LISTING UPDATED:
- StatusActive
- MLS #7591437
- Days on Site0
- Taxes$7,491 / year
- HOA Fees$1,800 / year
- MLS TypeResidential
- Year Built2017
- Lot Size0.53 Acres
- CountryFulton - GA
Building Information for 1835 Henley Way
- StoriesTwo
- Year Built2017
- Lot Size0.5320 Acres
Payment Calculator
Term
Interest
Home Price
Down Payment
The Payment Calculator is for illustrative purposes only. Read More
Property Information for 1835 Henley Way
Summary
Location and General Information
- Community Features: Homeowners Assoc, Pool, Sidewalks, Street Lights, Tennis Court(s)
- Directions: GPS Friendly
- View: Neighborhood, Trees/Woods
- Coordinates: 34.092873,-84.308365
School Information
- Elementary School: Alpharetta
- Middle School: Northwestern
- High School: Milton - Fulton
Taxes and HOA Information
- Parcel Number: 22 464011051689
- Tax Year: 2024
- Association Fee Includes: Maintenance Grounds, Swim, Tennis
- Tax Legal Description: Parcel Number 22 464011051689 Location Address 1835 HENLEY WAY ALPHARETTA Legal Description Property Class R3 - Residential Lots Neighborhood 22413 Tax District 10 Zoning AG1 Acres 0.532 Homestead Y Exemptions HF01
Virtual Tour
- Virtual Tour Link PP: https://www.propertypanorama.com/1835-Henley-Way-Alpharetta-GA-30009/unbranded
Parking
- Open Parking: Yes
Interior and Exterior Features
Interior Features
- Cooling: Ceiling Fan(s), Central Air
- Heating: Central
- Appliances: Dishwasher, Disposal, Double Oven, Electric Oven, Gas Cooktop, Gas Water Heater, Microwave, Range Hood
- Basement: None
- Fireplace Features: Factory Built, Family Room, Gas Log
- Flooring: Carpet, Ceramic Tile, Luxury Vinyl, Tile
- Interior Features: Cathedral Ceiling(s), Coffered Ceiling(s), Crown Molding, Disappearing Attic Stairs, Double Vanity, High Ceilings 10 ft Lower, High Speed Internet, Recessed Lighting, Vaulted Ceiling(s), Walk-In Closet(s)
- Levels/Stories: Two
- Other Equipment: None
- Window Features: Double Pane Windows, Insulated Windows
- Kitchen Features: Breakfast Bar, Breakfast Room, Cabinets White, Eat-in Kitchen, Kitchen Island, Pantry Walk-In, Solid Surface Counters, View to Family Room
- Master Bathroom Features: Double Vanity, Separate Tub/Shower, Soaking Tub
- Foundation: Slab
- Main Bedrooms: 1
- Bathrooms Total Integer: 4
- Main Full Baths: 1
- Bathrooms Total Decimal: 4
Exterior Features
- Accessibility Features: None
- Construction Materials: Brick 4 Sides
- Fencing: Back Yard, Fenced, Wood
- Horse Amenities: None
- Patio And Porch Features: Covered, Front Porch, Rear Porch
- Pool Features: None
- Road Surface Type: Asphalt
- Roof Type: Composition
- Security Features: Smoke Detector(s)
- Spa Features: None
- Laundry Features: Laundry Room, Upper Level
- Pool Private: No
- Road Frontage Type: City Street
- Other Structures: None
Property
Utilities
- Sewer: Public Sewer
- Utilities: Cable Available, Electricity Available, Natural Gas Available, Phone Available, Sewer Available
- Water Source: Public
- Electric: 110 Volts, 220 Volts in Garage
Property and Assessments
- Home Warranty: No
- Property Condition: Resale
Green Features
- Green Energy Efficient: None
- Green Energy Generation: None
Lot Information
- Common Walls: No Common Walls
- Lot Features: Back Yard, Front Yard, Landscaped, Level, Sprinklers In Front, Sprinklers In Rear
- Waterfront Footage: None
Rental
Rent Information
- Land Lease: No
- Occupant Types: Owner
Public Records for 1835 Henley Way
Tax Record
- 2024$7,491.00 ($624.25 / month)
Home Facts
- Beds5
- Baths4
- Total Finished SqFt4,030 SqFt
- StoriesTwo
- Lot Size0.5320 Acres
- StyleSingle Family Residence
- Year Built2017
- APN22 464011051689
- CountyFulton - GA
- Fireplaces1




