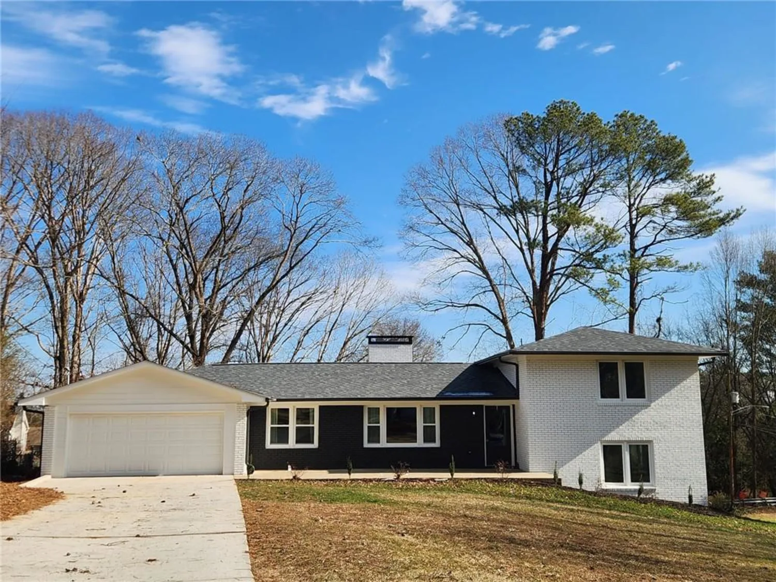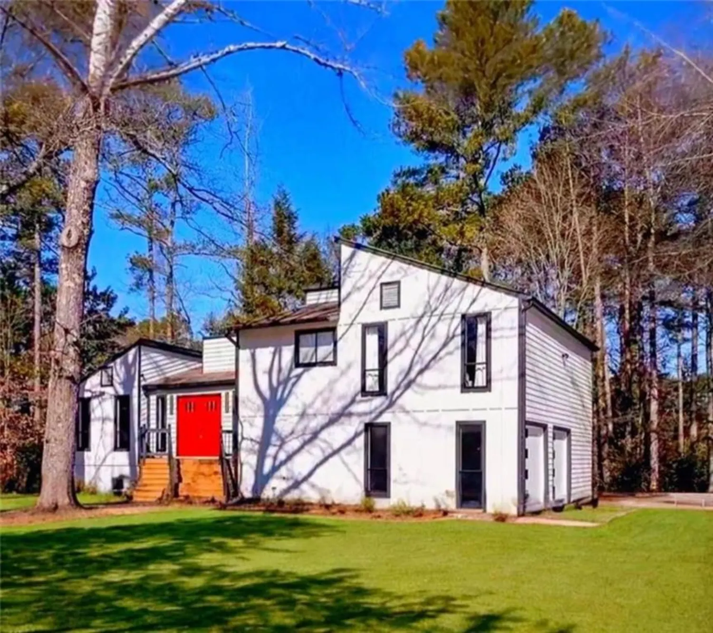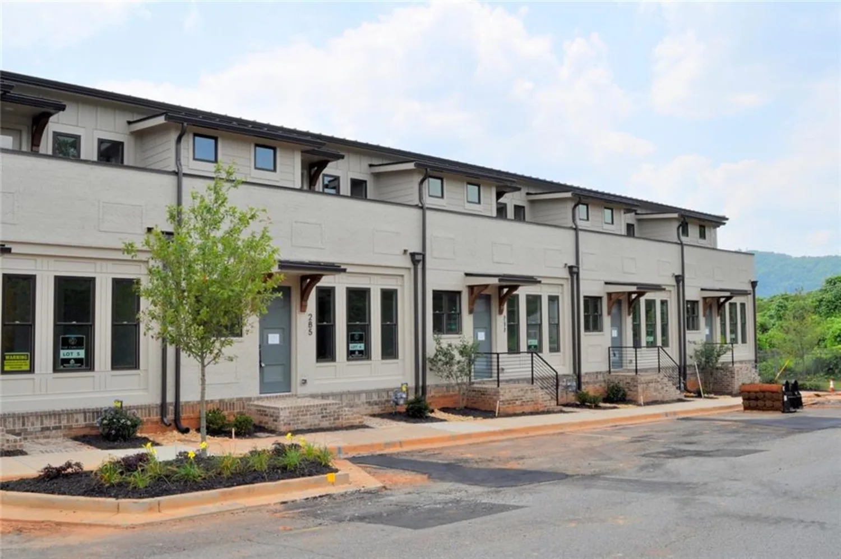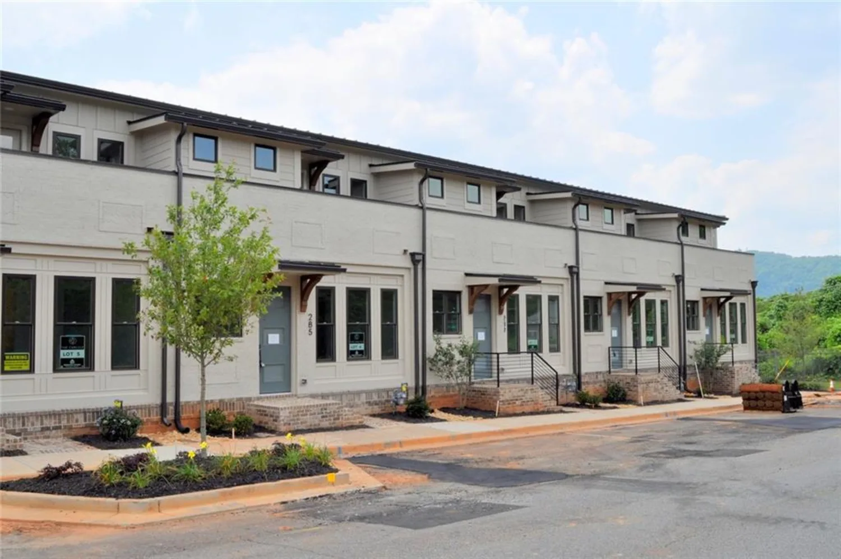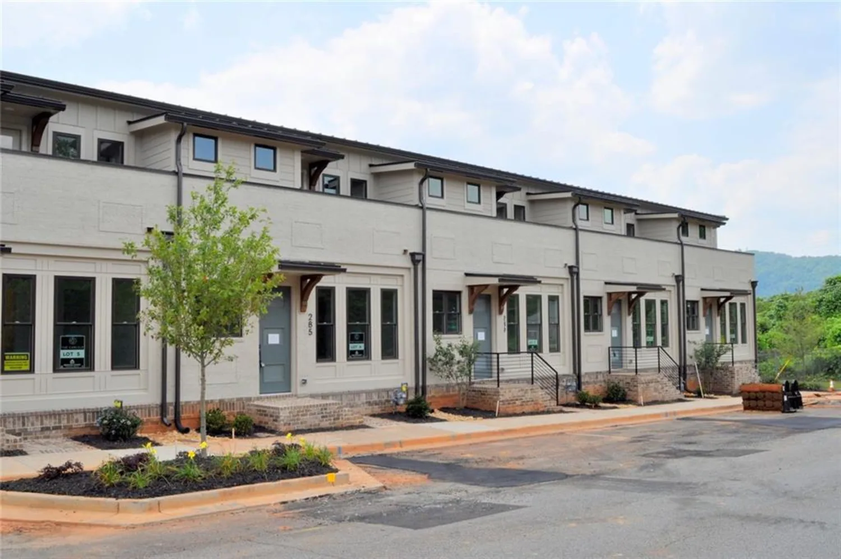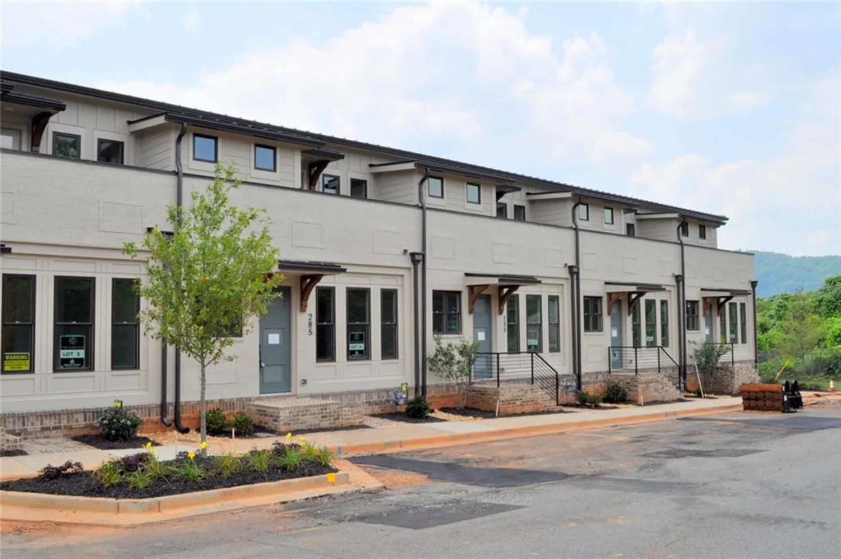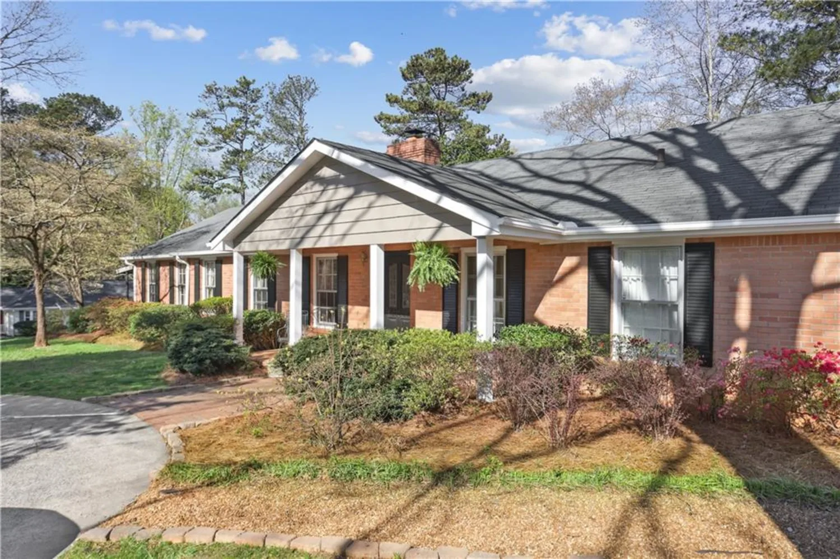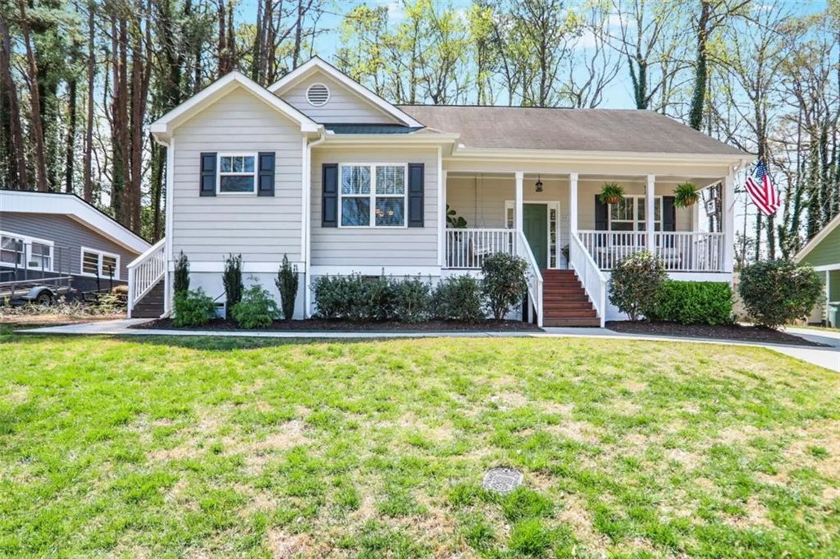2915 preakness drive nwMarietta, GA 30064
2915 preakness drive nwMarietta, GA 30064
Description
Welcome Home to 2915 Preakness Drive in highly sought after West Cobb swim-tennis community, Saddlebrook. Fall in love with large rocking chair front porch situated on .49 acre lot in quiet cul-de-sac. Home is beautifully landscaped and has been "yard of the month" multiple times. Home features Master Suite on main level with gorgeous, updated spa-like bath to include soaking tub, separate shower, double vanity and heated floors. Main level includes spacious Dining Room-perfect for entertaining or family gatherings, Living Room and Family Room are open to one another. The Sunroom can be used as a sitting room, work out room or playroom while enjoying beautiful view of backyard. Enjoy cooking in updated Kitchen with white cabinets, large center island with breakfast bar and all new appliances, except refrigerator. New tankless water heater installed in 2025. Upstairs offers 3 Bedrooms with 2 Baths and a Bonus Room with closet (could be 5th Bedroom), but perfect for home office, playroom or media room. Upstairs loft area has a desk-makes a great office or study space for kids. Convenient location-Close to Marietta Country Club, Kennesaw National Park with miles of hiking trails, Mount Paran Christian School, shopping, restaurants and more. Just 7 miles to The Marietta Square. Hurry, this home will not last long!
Property Details for 2915 Preakness Drive NW
- Subdivision ComplexSaddlebrook
- Architectural StyleTraditional
- ExteriorPrivate Yard
- Num Of Garage Spaces2
- Num Of Parking Spaces1
- Parking FeaturesAttached, Driveway, Garage, Garage Faces Front, Kitchen Level
- Property AttachedNo
- Waterfront FeaturesNone
LISTING UPDATED:
- StatusActive
- MLS #7591296
- Days on Site1
- Taxes$5,029 / year
- HOA Fees$600 / year
- MLS TypeResidential
- Year Built1987
- Lot Size0.49 Acres
- CountryCobb - GA
LISTING UPDATED:
- StatusActive
- MLS #7591296
- Days on Site1
- Taxes$5,029 / year
- HOA Fees$600 / year
- MLS TypeResidential
- Year Built1987
- Lot Size0.49 Acres
- CountryCobb - GA
Building Information for 2915 Preakness Drive NW
- StoriesTwo
- Year Built1987
- Lot Size0.4949 Acres
Payment Calculator
Term
Interest
Home Price
Down Payment
The Payment Calculator is for illustrative purposes only. Read More
Property Information for 2915 Preakness Drive NW
Summary
Location and General Information
- Community Features: Clubhouse, Homeowners Assoc, Near Schools, Near Shopping, Near Trails/Greenway, Playground, Pool, Sidewalks, Street Lights, Swim Team
- Directions: 75N to Barrett Pkwy. Turn left. Turn Rt. on Burnt Hickory, then rt. on Gordon Combs. Saddlebrook subdivision is on right. Take 1st rt at 4 way stop onto Preakness. Home in cul-de-sac
- View: Other
- Coordinates: 33.978294,-84.633742
School Information
- Elementary School: Hayes
- Middle School: Pine Mountain
- High School: Kennesaw Mountain
Taxes and HOA Information
- Parcel Number: 20025400840
- Tax Year: 2024
- Association Fee Includes: Swim, Tennis
- Tax Legal Description: SADDLE BROOK LOT 73 UNIT 1
- Tax Lot: 73
Virtual Tour
- Virtual Tour Link PP: https://www.propertypanorama.com/2915-Preakness-Drive-NW-Marietta-GA-30064/unbranded
Parking
- Open Parking: Yes
Interior and Exterior Features
Interior Features
- Cooling: Attic Fan, Ceiling Fan(s), Central Air, Electric, Zoned
- Heating: Forced Air, Natural Gas, Zoned
- Appliances: Dishwasher, Disposal, Electric Range, Microwave, Refrigerator
- Basement: Crawl Space
- Fireplace Features: Family Room, Gas Starter
- Flooring: Carpet, Hardwood
- Interior Features: Bookcases, Disappearing Attic Stairs, Double Vanity, Entrance Foyer, High Ceilings 9 ft Main, High Ceilings 9 ft Upper, High Speed Internet, Tray Ceiling(s)
- Levels/Stories: Two
- Other Equipment: None
- Window Features: Insulated Windows
- Kitchen Features: Breakfast Bar, Cabinets White, Eat-in Kitchen, Kitchen Island, Stone Counters, View to Family Room
- Master Bathroom Features: Double Vanity, Separate Tub/Shower, Soaking Tub
- Foundation: None
- Main Bedrooms: 1
- Total Half Baths: 1
- Bathrooms Total Integer: 4
- Main Full Baths: 1
- Bathrooms Total Decimal: 3
Exterior Features
- Accessibility Features: None
- Construction Materials: Synthetic Stucco
- Fencing: None
- Horse Amenities: None
- Patio And Porch Features: Front Porch
- Pool Features: None
- Road Surface Type: Paved
- Roof Type: Composition
- Security Features: Smoke Detector(s)
- Spa Features: None
- Laundry Features: In Kitchen, Main Level
- Pool Private: No
- Road Frontage Type: Other
- Other Structures: None
Property
Utilities
- Sewer: Public Sewer
- Utilities: Cable Available, Electricity Available, Natural Gas Available, Phone Available, Sewer Available, Underground Utilities, Water Available
- Water Source: Public
- Electric: Other
Property and Assessments
- Home Warranty: No
- Property Condition: Resale
Green Features
- Green Energy Efficient: Thermostat, Windows
- Green Energy Generation: None
Lot Information
- Above Grade Finished Area: 2754
- Common Walls: No Common Walls
- Lot Features: Back Yard, Cul-De-Sac, Landscaped, Private, Wooded
- Waterfront Footage: None
Rental
Rent Information
- Land Lease: No
- Occupant Types: Owner
Public Records for 2915 Preakness Drive NW
Tax Record
- 2024$5,029.00 ($419.08 / month)
Home Facts
- Beds4
- Baths3
- Total Finished SqFt2,754 SqFt
- Above Grade Finished2,754 SqFt
- StoriesTwo
- Lot Size0.4949 Acres
- StyleSingle Family Residence
- Year Built1987
- APN20025400840
- CountyCobb - GA
- Fireplaces1




