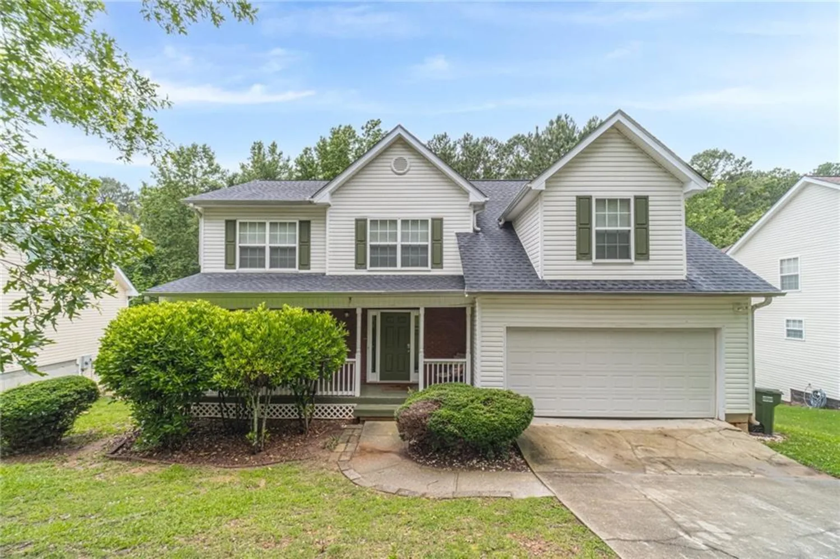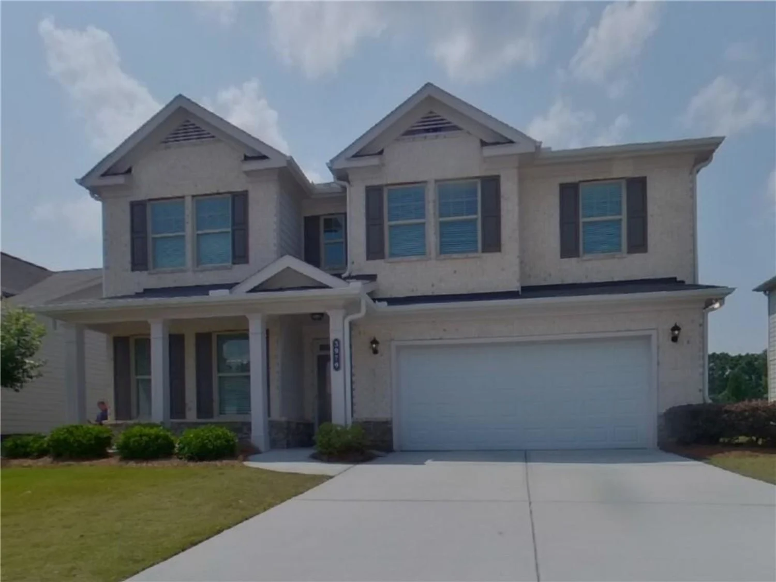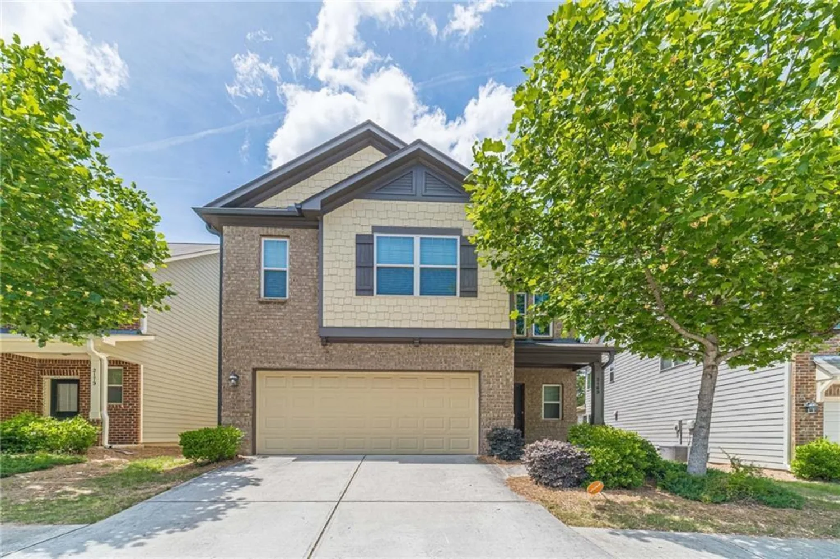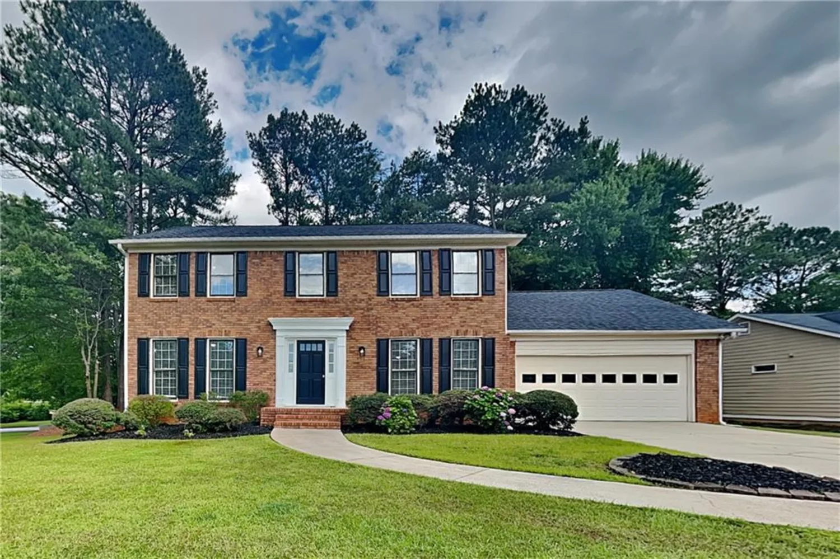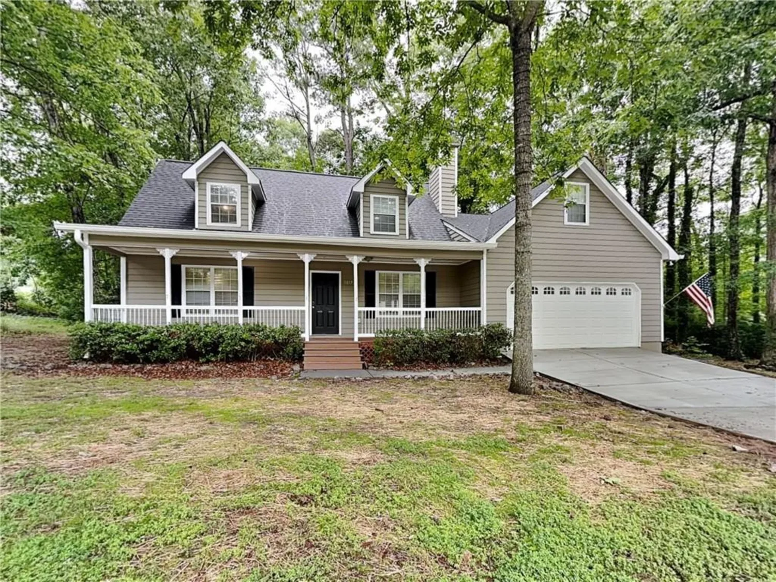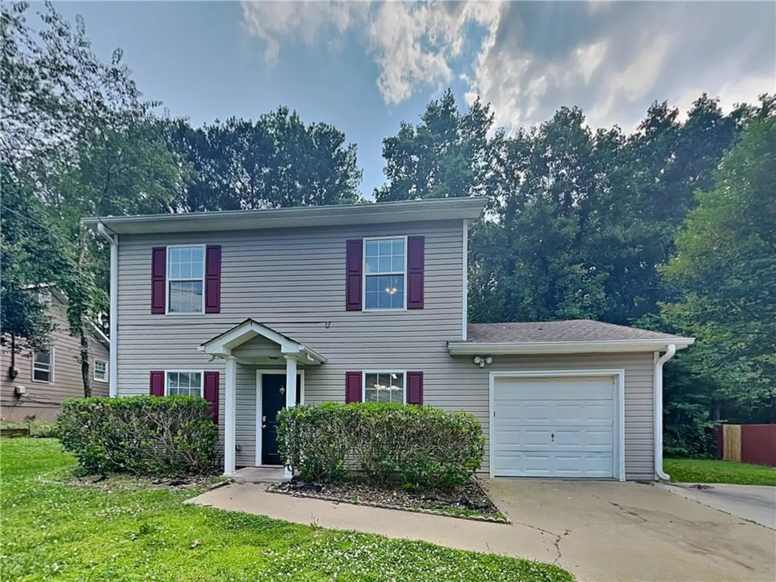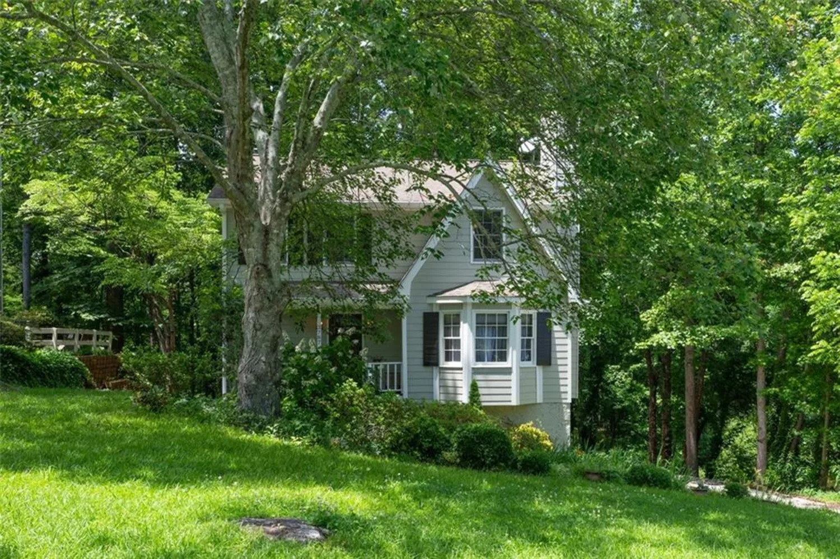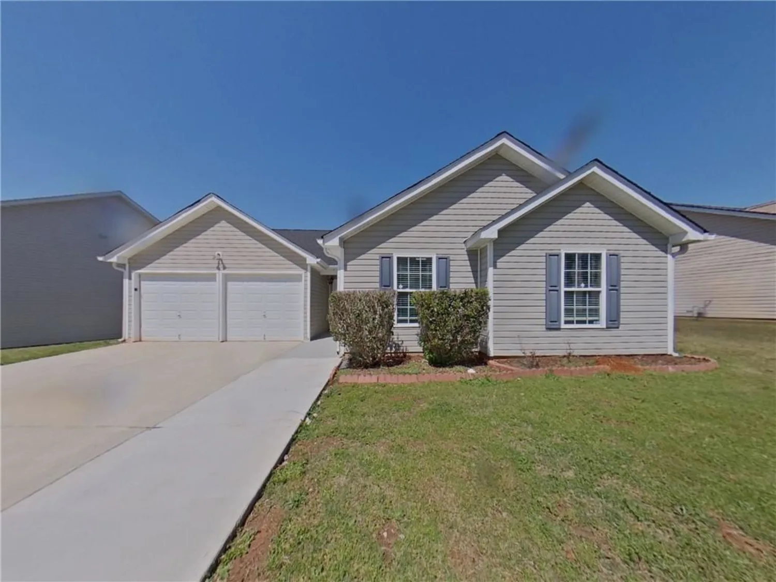1526 lechemin driveSnellville, GA 30078
1526 lechemin driveSnellville, GA 30078
Description
Welcome to this beautiful 4 sides Bricks with 3 bedrooms and 2 baths, master bedrooms comes with a private office, den or sitting room with updated kitchen and bathroom, hardwood floor through out the house, move in ready with double fire place, open and bright floor plan, separate dining room, breakfast area, double sign family room and sitting room on the other, level and private backyard.
Property Details for 1526 Lechemin Drive
- Subdivision ComplexNash Farm Estate
- Architectural StyleContemporary
- ExteriorNone
- Parking FeaturesAttached
- Property AttachedNo
- Waterfront FeaturesNone
LISTING UPDATED:
- StatusActive
- MLS #7591122
- Days on Site1
- MLS TypeResidential Lease
- Year Built2004
- Lot Size0.03 Acres
- CountryGwinnett - GA
Location
Listing Courtesy of Virtual Properties Realty.com - Muling Zhao
LISTING UPDATED:
- StatusActive
- MLS #7591122
- Days on Site1
- MLS TypeResidential Lease
- Year Built2004
- Lot Size0.03 Acres
- CountryGwinnett - GA
Building Information for 1526 Lechemin Drive
- StoriesOne
- Year Built2004
- Lot Size0.0300 Acres
Payment Calculator
Term
Interest
Home Price
Down Payment
The Payment Calculator is for illustrative purposes only. Read More
Property Information for 1526 Lechemin Drive
Summary
Location and General Information
- Community Features: None
- Directions: GPS, From I-85, Exit 104 Pleasant Hill Rd, Made a right at the Exit toward lawrenceville, made a right onto Ronald Reagan Pkwy, take five forks tricum Rd exit, keep right at the fork, follow sign for Lilburn and merge onto Five Fork Trickum Rd SW, turn left ontp Dogwood Rd SW, at the 1st traffic circle take the 1st exit onto Holly Brook Rd SW, turn right onto Apple Orchard Trail SW, turn left onto Lechemin, house on the right.
- View: City
- Coordinates: 33.876897,-84.043897
School Information
- Elementary School: Brookwood - Gwinnett
- Middle School: Crews
- High School: Brookwood
Taxes and HOA Information
- Parcel Number: R5010 410
Virtual Tour
- Virtual Tour Link PP: https://www.propertypanorama.com/1526-Lechemin-Drive-Snellville-GA-30078/unbranded
Parking
- Open Parking: No
Interior and Exterior Features
Interior Features
- Cooling: Central Air
- Heating: Central
- Appliances: Dishwasher, Disposal, Gas Cooktop
- Basement: None
- Fireplace Features: Circulating, Decorative
- Flooring: Hardwood
- Interior Features: High Ceilings 10 ft Main
- Levels/Stories: One
- Other Equipment: None
- Window Features: Double Pane Windows, Window Treatments
- Kitchen Features: Cabinets Stain, Eat-in Kitchen, Stone Counters, View to Family Room
- Master Bathroom Features: Double Vanity, Separate Tub/Shower
- Main Bedrooms: 3
- Bathrooms Total Integer: 2
- Main Full Baths: 2
- Bathrooms Total Decimal: 2
Exterior Features
- Accessibility Features: None
- Construction Materials: Brick 4 Sides
- Fencing: None
- Patio And Porch Features: Patio
- Pool Features: None
- Road Surface Type: Asphalt
- Roof Type: Composition
- Security Features: Carbon Monoxide Detector(s)
- Spa Features: None
- Laundry Features: In Hall, Laundry Room
- Pool Private: No
- Road Frontage Type: City Street
- Other Structures: None
Property
Utilities
- Utilities: Cable Available, Electricity Available, Natural Gas Available, Phone Available, Sewer Available, Water Available
Property and Assessments
- Home Warranty: No
Green Features
Lot Information
- Above Grade Finished Area: 1940
- Common Walls: No Common Walls
- Lot Features: Level
- Waterfront Footage: None
Rental
Rent Information
- Land Lease: No
- Occupant Types: Tenant
Public Records for 1526 Lechemin Drive
Home Facts
- Beds3
- Baths2
- Total Finished SqFt1,940 SqFt
- Above Grade Finished1,940 SqFt
- StoriesOne
- Lot Size0.0300 Acres
- StyleSingle Family Residence
- Year Built2004
- APNR5010 410
- CountyGwinnett - GA
- Fireplaces1




