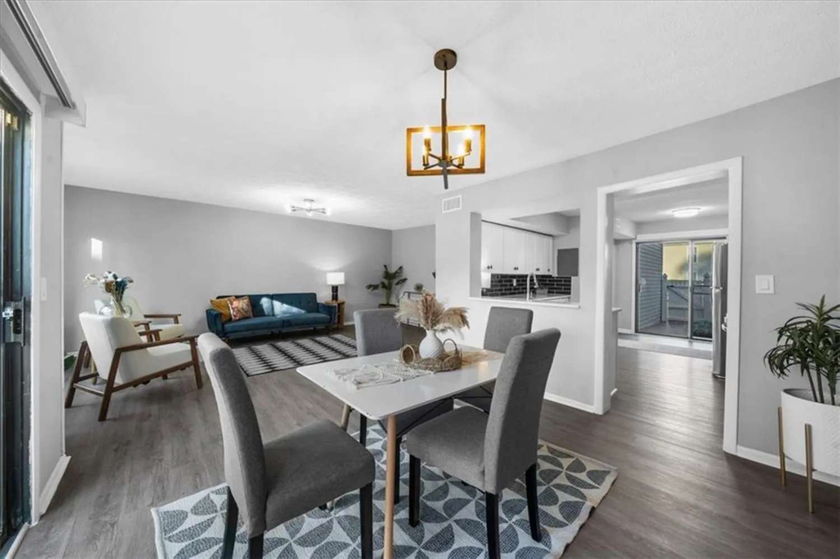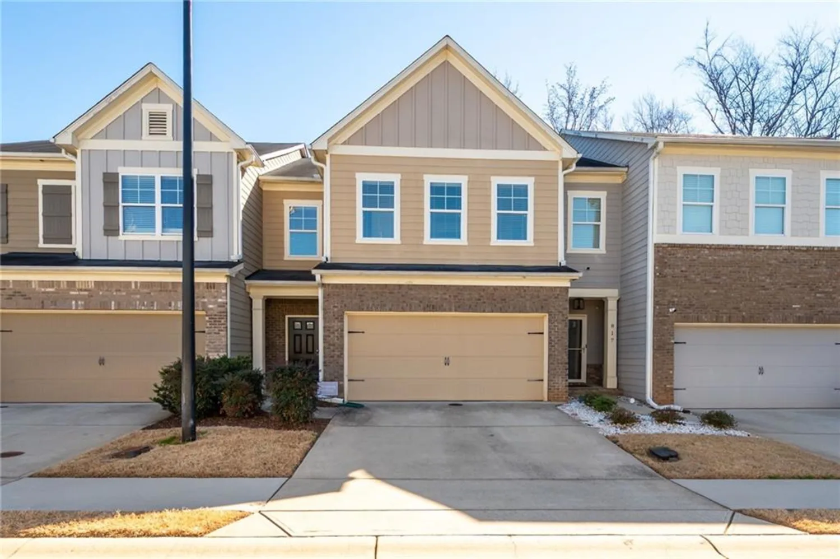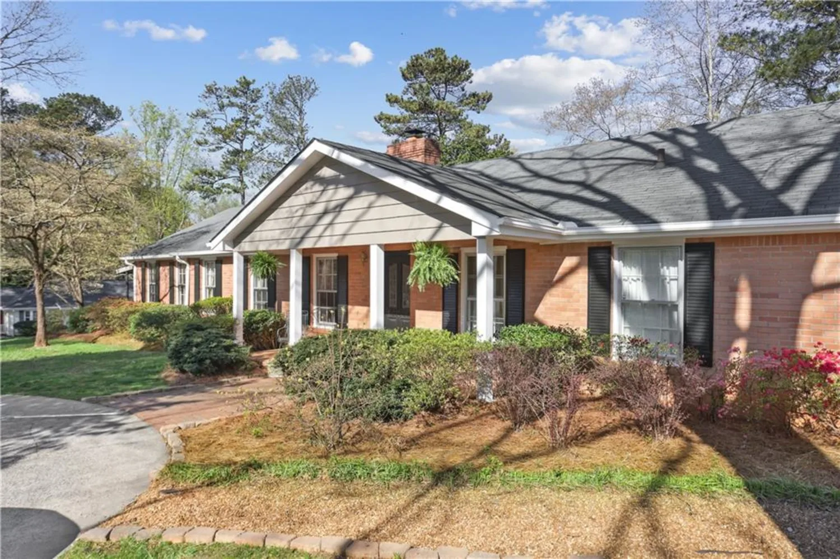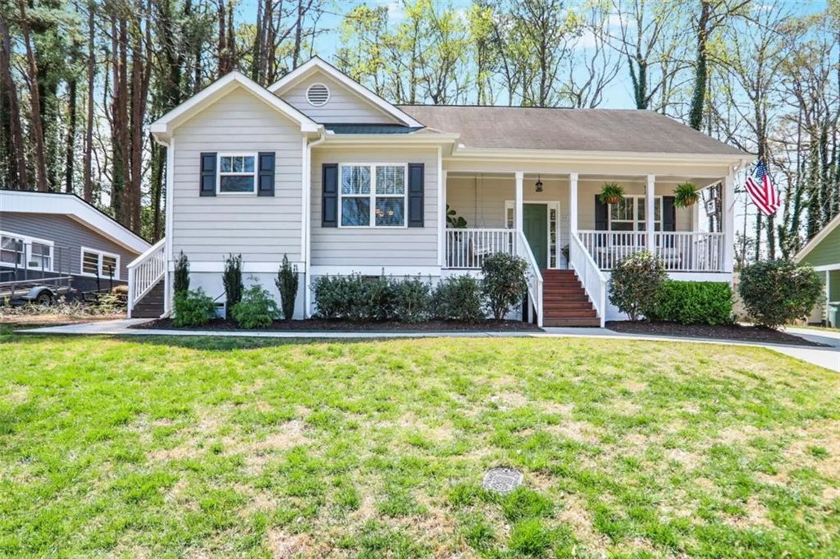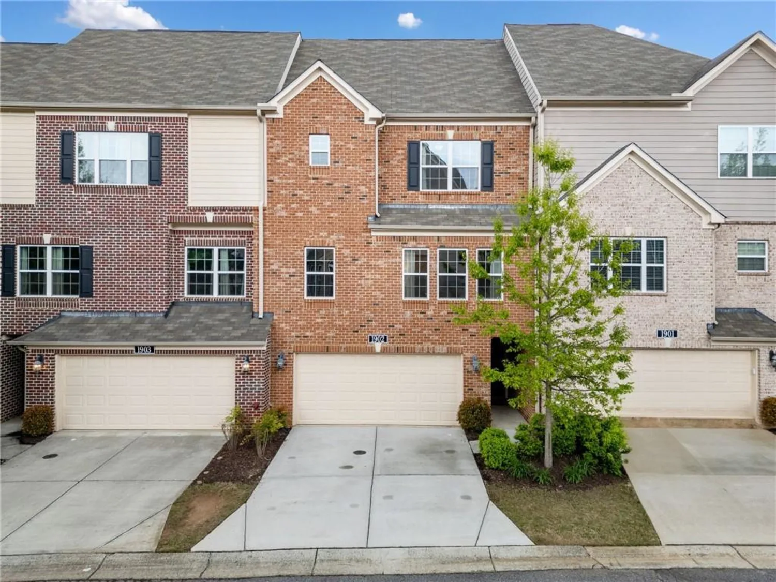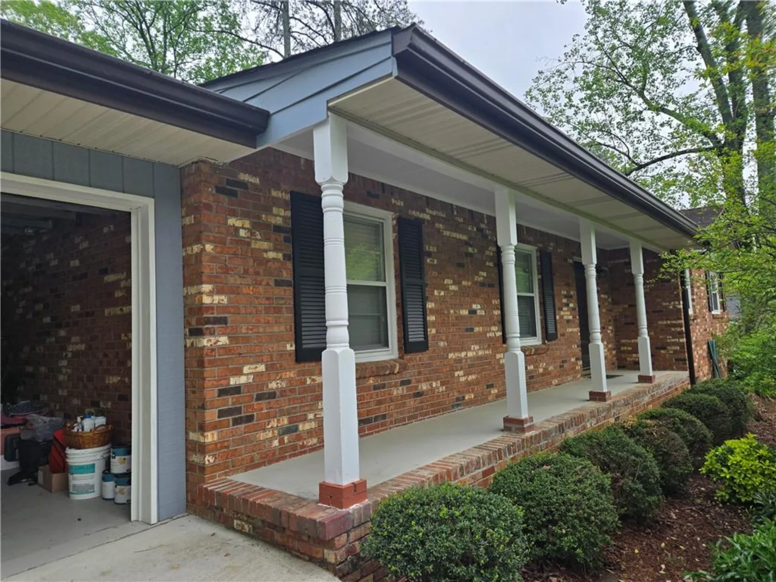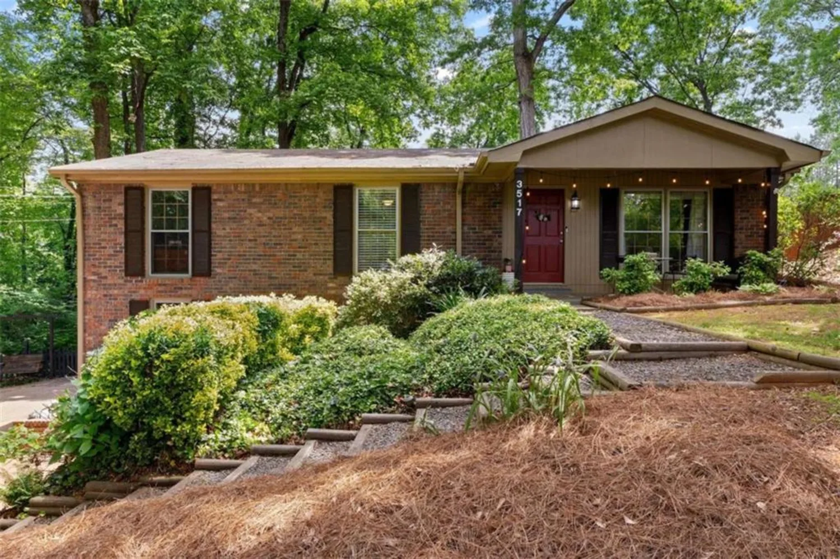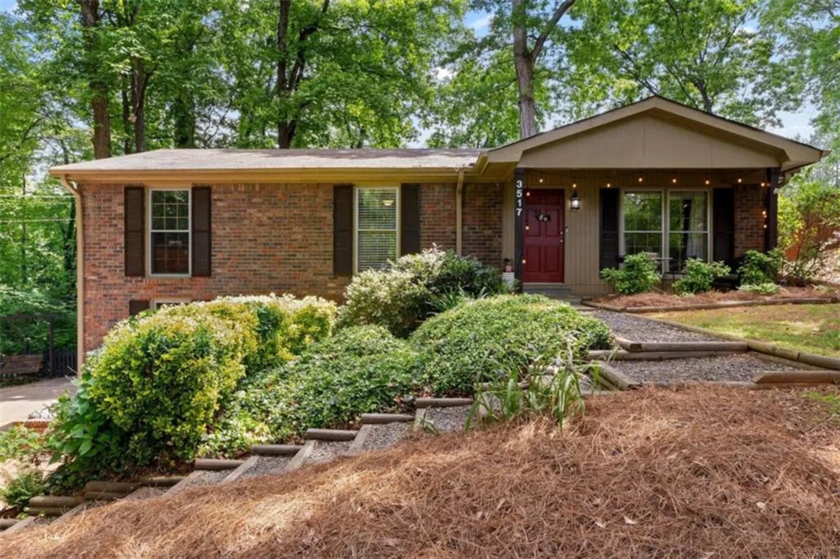4766 jamerson forest circleMarietta, GA 30066
4766 jamerson forest circleMarietta, GA 30066
Description
Fabulous opportunity! Check back for professional photos Friday June 5. Three bed/two bath ranch situated on private serene backyard. Enjoy the nature from your amazing deck with modern railings. The deck is perfect for grilling, eating surrounded by the rustle of the wind and sounds of nature in your private wooded back space. Fabulous large flat stone path in back and raised stone bed. A small creek runs deep in woods making for amazing privacy! It's outside living space that is tough to find! Truly a lifestyle property with loads of potential. Once you enter through the covered front porch alcove you will immediately notice the fabulous sunken great room and soaring ceilings complete with 2 skylights and open design. The large rock great room fireplace invites you further into this one level easy living home. Eat-in kitchen has been renovated to feature the beautiful sleek cabinetry, an abundance of counters, and pretty designer hardware. Bring out the inner chef in you with the gas range and stainless vent hood. Also featured: Stainless refrigerator, stainless dishwasher, and lovely easy to clean tile flooring. Eat-in area looks to the private back area. Ample size dining room and wet bar area perfect for entertaining with family and friends. Head back to the 3 bedrooms. They are large and a wonderful private space. owners bedroom suite has new carpet, a large walk-in closet, floor to ceiling windows and an updated private bathroom. Owners bathroom features: updated sleek designer vanity and a large tile shower. The additional two bedrooms also feature the floor to ceiling windows, great closet space and are nice size rooms. Convenient laundry room near the bedrooms is a perfect size with cabinetry. Don't miss the very large 2-car garage with attic pulldown and plenty of space in garage for lawn equipment, tool area and storage. Don't miss the electric garage opener: Just pull directly down drive as the new homeowner directly into your easy-to-pull-in garage for a fabulous easy access to main portion of home and kitchen. The gutters are covered so there is little maintenance for gutter cleaning. The home has beautiful hardwoods and trees. Windows replaced. Roof replaced with skylights as newly added.
Property Details for 4766 Jamerson Forest Circle
- Subdivision ComplexJAMERSON FOREST
- Architectural StyleRanch
- ExteriorOther
- Num Of Garage Spaces2
- Num Of Parking Spaces2
- Parking FeaturesAttached, Garage
- Property AttachedNo
- Waterfront FeaturesNone
LISTING UPDATED:
- StatusComing Soon
- MLS #7591063
- Days on Site0
- Taxes$639 / year
- MLS TypeResidential
- Year Built1985
- Lot Size0.46 Acres
- CountryCobb - GA
LISTING UPDATED:
- StatusComing Soon
- MLS #7591063
- Days on Site0
- Taxes$639 / year
- MLS TypeResidential
- Year Built1985
- Lot Size0.46 Acres
- CountryCobb - GA
Building Information for 4766 Jamerson Forest Circle
- StoriesOne
- Year Built1985
- Lot Size0.4580 Acres
Payment Calculator
Term
Interest
Home Price
Down Payment
The Payment Calculator is for illustrative purposes only. Read More
Property Information for 4766 Jamerson Forest Circle
Summary
Location and General Information
- Community Features: Near Schools, Near Shopping, Other
- Directions: N 575 to East on 92 Right on Main Street Left Jamerson Rd Right Jamerson Forest Circle
- View: Other
- Coordinates: 34.064193,-84.502533
School Information
- Elementary School: Keheley
- Middle School: McCleskey
- High School: Kell
Taxes and HOA Information
- Parcel Number: 16012800200
- Tax Year: 2024
- Tax Legal Description: See documents
- Tax Lot: 35
Virtual Tour
Parking
- Open Parking: No
Interior and Exterior Features
Interior Features
- Cooling: Central Air
- Heating: Central, Forced Air, Natural Gas
- Appliances: Dishwasher, Disposal, Gas Cooktop, Refrigerator, Washer, Dryer
- Basement: None
- Fireplace Features: Great Room, Gas Log
- Flooring: Tile, Carpet
- Interior Features: Vaulted Ceiling(s), Wet Bar
- Levels/Stories: One
- Other Equipment: None
- Window Features: None
- Kitchen Features: Breakfast Bar, Cabinets Stain, Eat-in Kitchen, Other Surface Counters, Solid Surface Counters, View to Family Room, Other
- Master Bathroom Features: Shower Only, Other
- Foundation: Slab
- Main Bedrooms: 3
- Bathrooms Total Integer: 2
- Main Full Baths: 2
- Bathrooms Total Decimal: 2
Exterior Features
- Accessibility Features: None
- Construction Materials: Frame, Other
- Fencing: None
- Horse Amenities: None
- Patio And Porch Features: Covered, Front Porch, Deck
- Pool Features: None
- Road Surface Type: Paved
- Roof Type: Composition
- Security Features: None
- Spa Features: None
- Laundry Features: Laundry Room, Main Level, Other
- Pool Private: No
- Road Frontage Type: City Street
- Other Structures: None
Property
Utilities
- Sewer: Public Sewer
- Utilities: Cable Available, Electricity Available, Natural Gas Available, Sewer Available, Water Available
- Water Source: Public
- Electric: Other
Property and Assessments
- Home Warranty: No
- Property Condition: Resale
Green Features
- Green Energy Efficient: None
- Green Energy Generation: None
Lot Information
- Above Grade Finished Area: 1898
- Common Walls: No Common Walls
- Lot Features: Back Yard, Front Yard, Landscaped, Wooded, Private
- Waterfront Footage: None
Rental
Rent Information
- Land Lease: No
- Occupant Types: Owner
Public Records for 4766 Jamerson Forest Circle
Tax Record
- 2024$639.00 ($53.25 / month)
Home Facts
- Beds3
- Baths2
- Total Finished SqFt2,378 SqFt
- Above Grade Finished1,898 SqFt
- Below Grade Finished480 SqFt
- StoriesOne
- Lot Size0.4580 Acres
- StyleSingle Family Residence
- Year Built1985
- APN16012800200
- CountyCobb - GA
- Fireplaces1




