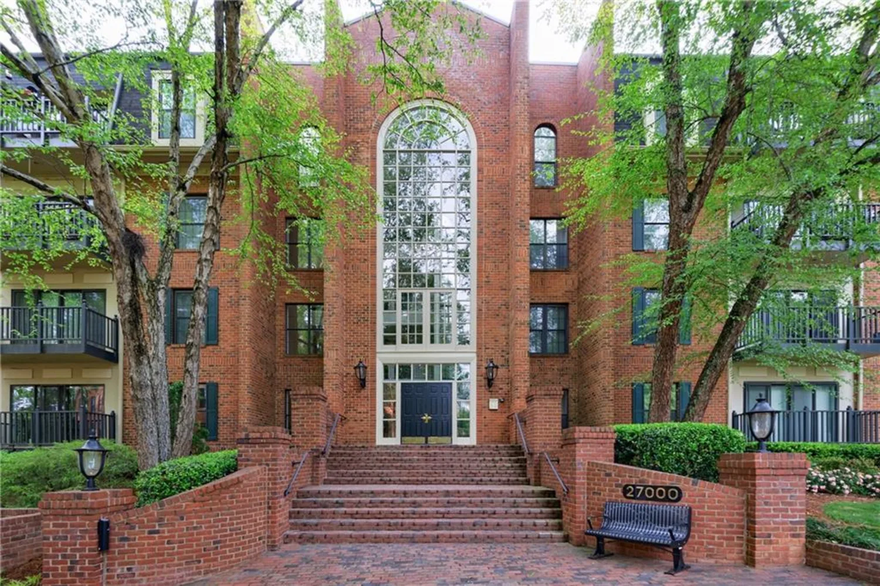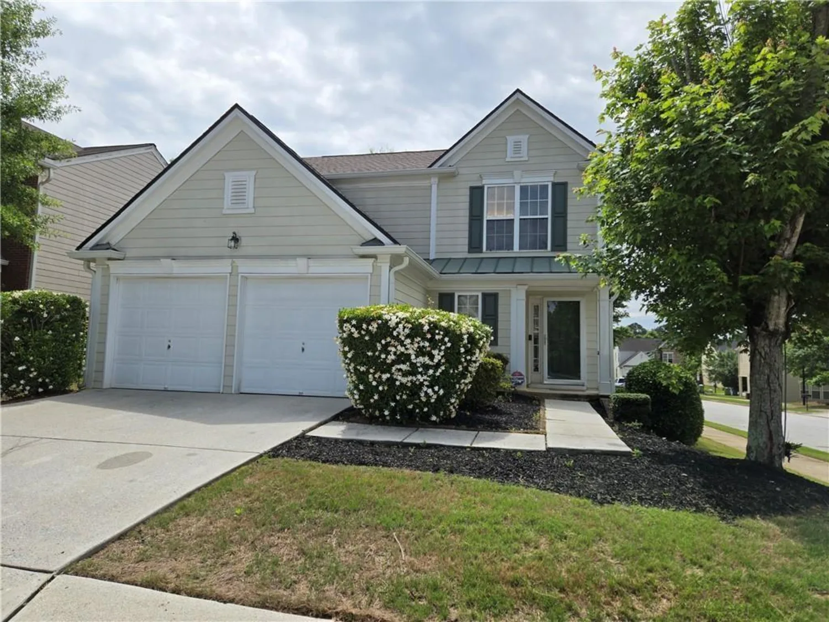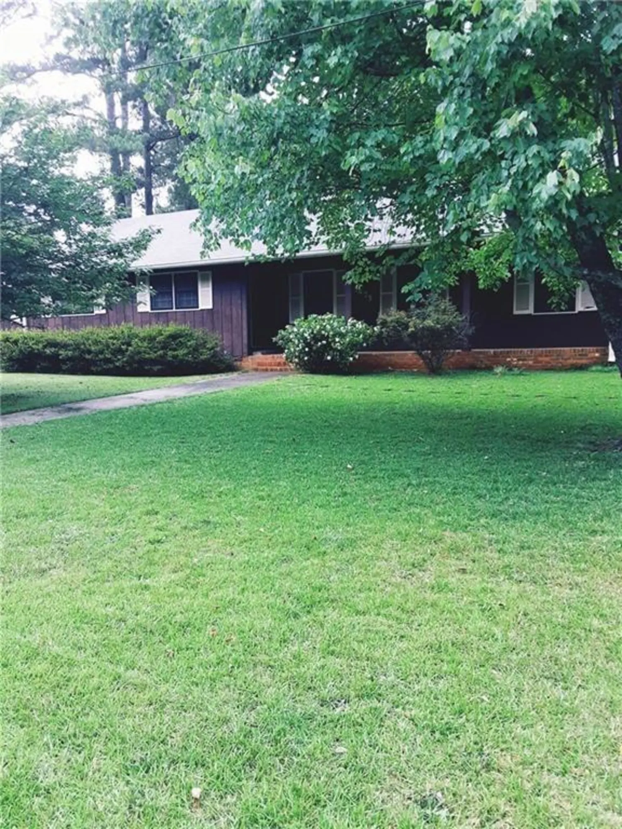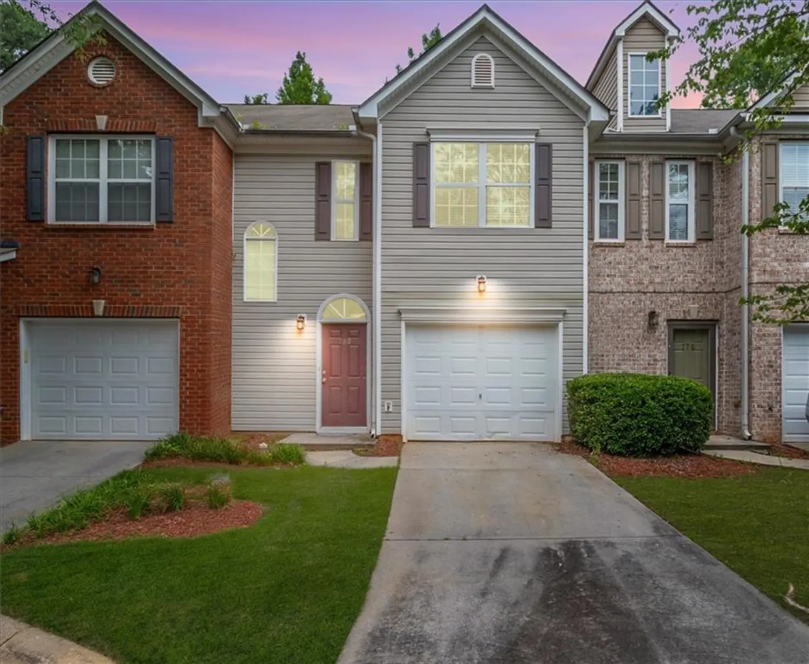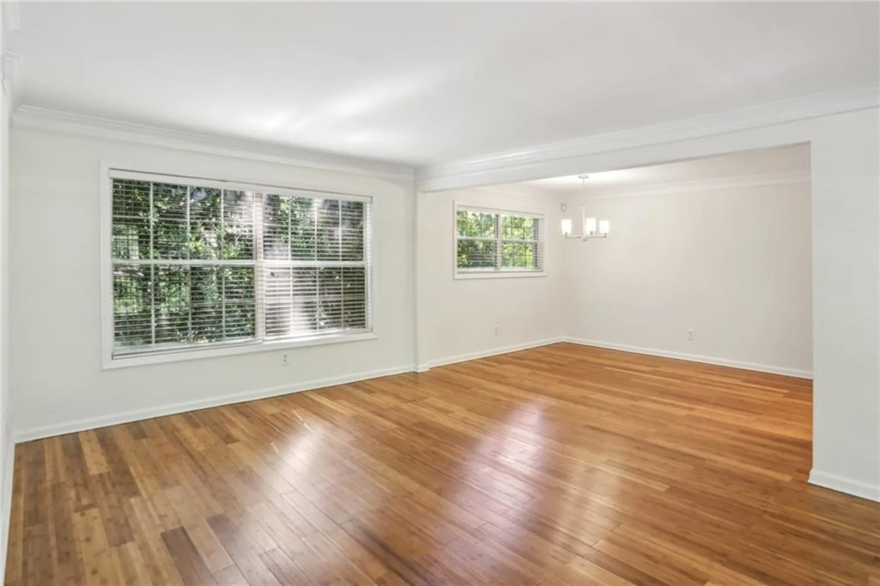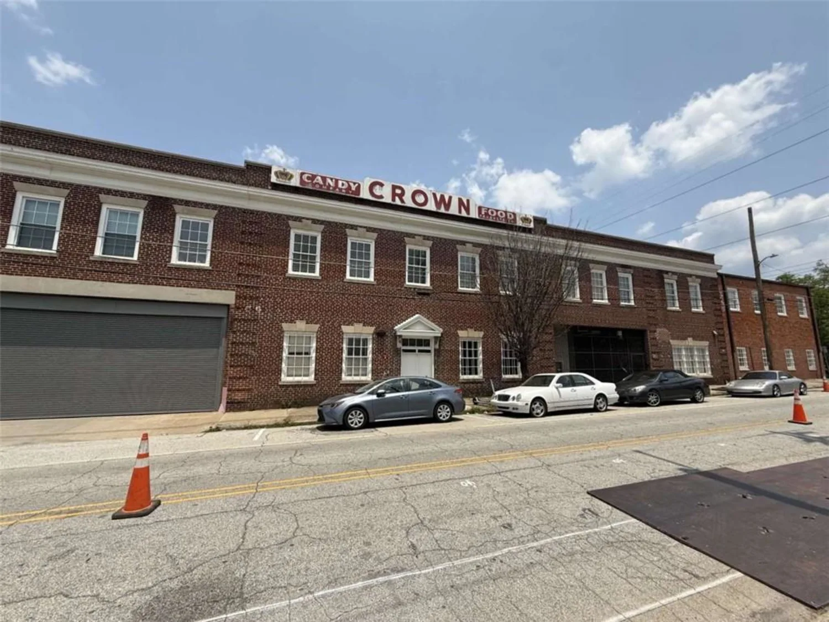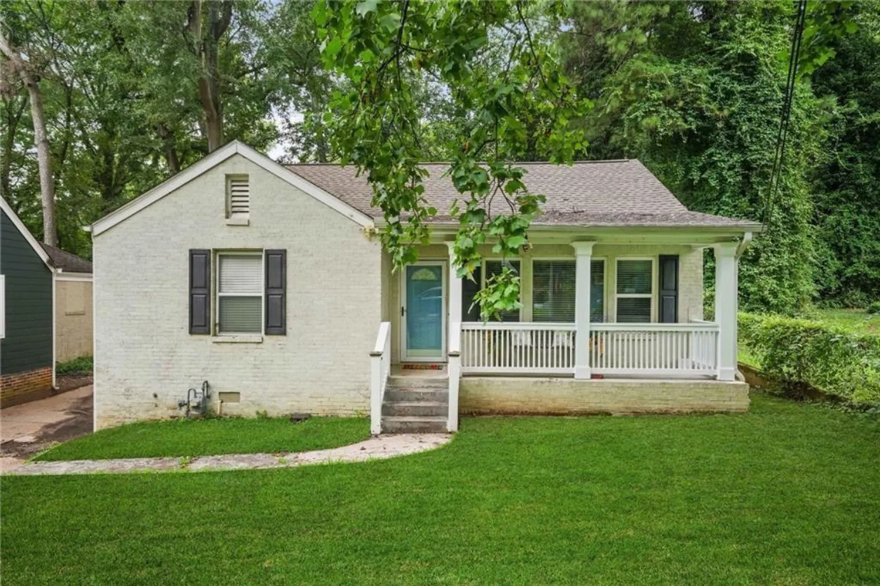4846 twin lakes trailAtlanta, GA 30360
4846 twin lakes trailAtlanta, GA 30360
Description
Back on Market no fault to seller. Charming Dunwoody Townhome – Perfect for Families! Discover this move-in-ready 3-bedroom, 2.5-bathroom townhome that offers the ideal blend of comfort, convenience, and modern living. Boasting a spacious layout perfect for families, this property stands out as the only unit with private outdoor spaces both in the front and back, providing unmatched versatility and privacy. Key Features: • New HVAC System: Enjoy peace of mind with a brand-new system ensuring year-round comfort. • Ample Parking: A 2-car carport is conveniently located right out front. • Flexible Floor Plan: Step inside to find a potential office space to your right, while the main living area features plush carpet and an inviting, open feel. • Stylish Finishes: Ceramic tile floors span the home, complemented by an updated kitchen with stainless steel appliances, stone countertops, and dual access points for seamless flow. • Bright and Airy Dining Area: Large windows and a sliding glass door flood the dining space with natural light, creating the perfect atmosphere for meals and gatherings. • Convenient Main-Level Half Bath: Perfect for guests. • Relaxing Primary Suite: Upstairs, the primary bedroom features a private en suite bathroom, while two additional bedrooms share a well-appointed hall bath with a shower/tub combo. Prime Location: Situated across the street from grocery stores, shopping, and dining, this home is just minutes from Peachtree Boulevard for all your other needs. Plus, Brook Run Park is a short distance away, offering plenty of recreational opportunities to help you stay active. This Dunwoody gem is ready for you to call it home—schedule your tour today!
Property Details for 4846 Twin Lakes Trail
- Subdivision ComplexTwin Lakes
- Architectural StyleTownhouse
- ExteriorAwning(s), Private Entrance
- Num Of Parking Spaces2
- Parking FeaturesAssigned, Attached, Carport, Driveway, Level Driveway
- Property AttachedYes
- Waterfront FeaturesNone
LISTING UPDATED:
- StatusActive
- MLS #7590960
- Days on Site4
- Taxes$2,900 / year
- HOA Fees$400 / month
- MLS TypeResidential
- Year Built1973
- CountryDekalb - GA
LISTING UPDATED:
- StatusActive
- MLS #7590960
- Days on Site4
- Taxes$2,900 / year
- HOA Fees$400 / month
- MLS TypeResidential
- Year Built1973
- CountryDekalb - GA
Building Information for 4846 Twin Lakes Trail
- StoriesTwo
- Year Built1973
- Lot Size0.0300 Acres
Payment Calculator
Term
Interest
Home Price
Down Payment
The Payment Calculator is for illustrative purposes only. Read More
Property Information for 4846 Twin Lakes Trail
Summary
Location and General Information
- Community Features: Homeowners Assoc, Lake, Pool, Tennis Court(s)
- Directions: exit 31 for N/peachtree blvd toward cumming/dahlonega, right lane to GA-141 N ramp, take exit toward tilly mill rd, merge on peachtree blvd, left on tilly mill, turn right on peeler rd, turn right onto twin lakes trail, Townhome on the right.
- View: Trees/Woods
- Coordinates: 33.939486,-84.272443
School Information
- Elementary School: Kingsley
- Middle School: Peachtree
- High School: Dunwoody
Taxes and HOA Information
- Parcel Number: 06 280 05 025
- Tax Year: 2024
- Association Fee Includes: Maintenance Grounds, Maintenance Structure, Pest Control, Swim, Termite, Tennis
- Tax Legal Description: 06 280 05 025
Virtual Tour
- Virtual Tour Link PP: https://www.propertypanorama.com/4846-Twin-Lakes-Trail-Atlanta-GA-30360/unbranded
Parking
- Open Parking: Yes
Interior and Exterior Features
Interior Features
- Cooling: Ceiling Fan(s), Central Air
- Heating: Central
- Appliances: Dishwasher, Disposal
- Basement: None
- Fireplace Features: None
- Flooring: Carpet, Ceramic Tile
- Interior Features: Bookcases
- Levels/Stories: Two
- Other Equipment: None
- Window Features: Double Pane Windows, Insulated Windows
- Kitchen Features: Cabinets Other, Cabinets Stain, Cabinets White, Other Surface Counters, Pantry, Solid Surface Counters, View to Family Room
- Master Bathroom Features: Separate Tub/Shower
- Foundation: Slab
- Total Half Baths: 1
- Bathrooms Total Integer: 3
- Bathrooms Total Decimal: 2
Exterior Features
- Accessibility Features: None
- Construction Materials: HardiPlank Type, Vinyl Siding, Wood Siding
- Fencing: Back Yard
- Horse Amenities: None
- Patio And Porch Features: Patio, Rear Porch
- Pool Features: None
- Road Surface Type: Asphalt
- Roof Type: Composition
- Security Features: Carbon Monoxide Detector(s), Fire Alarm, Smoke Detector(s)
- Spa Features: None
- Laundry Features: Electric Dryer Hookup, Upper Level
- Pool Private: No
- Road Frontage Type: Private Road
- Other Structures: None
Property
Utilities
- Sewer: Public Sewer
- Utilities: Cable Available, Electricity Available, Natural Gas Available, Sewer Available, Water Available
- Water Source: Public
- Electric: 220 Volts
Property and Assessments
- Home Warranty: No
- Property Condition: Resale
Green Features
- Green Energy Efficient: None
- Green Energy Generation: None
Lot Information
- Common Walls: 2+ Common Walls
- Lot Features: Back Yard
- Waterfront Footage: None
Rental
Rent Information
- Land Lease: No
- Occupant Types: Owner
Public Records for 4846 Twin Lakes Trail
Tax Record
- 2024$2,900.00 ($241.67 / month)
Home Facts
- Beds3
- Baths2
- Total Finished SqFt1,446 SqFt
- StoriesTwo
- Lot Size0.0300 Acres
- StyleCondominium
- Year Built1973
- APN06 280 05 025
- CountyDekalb - GA




