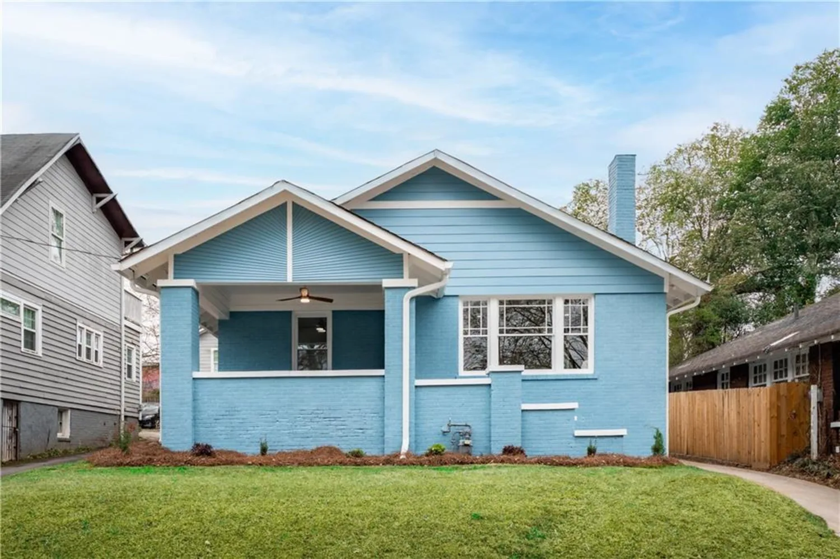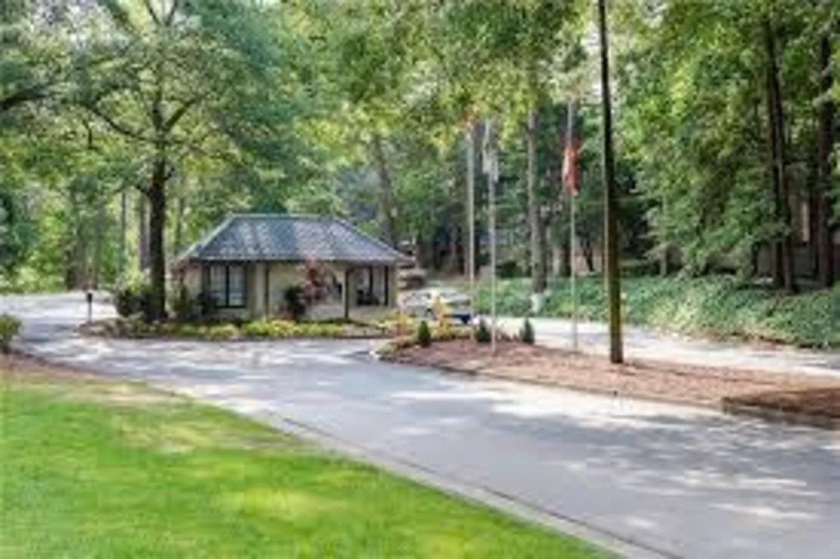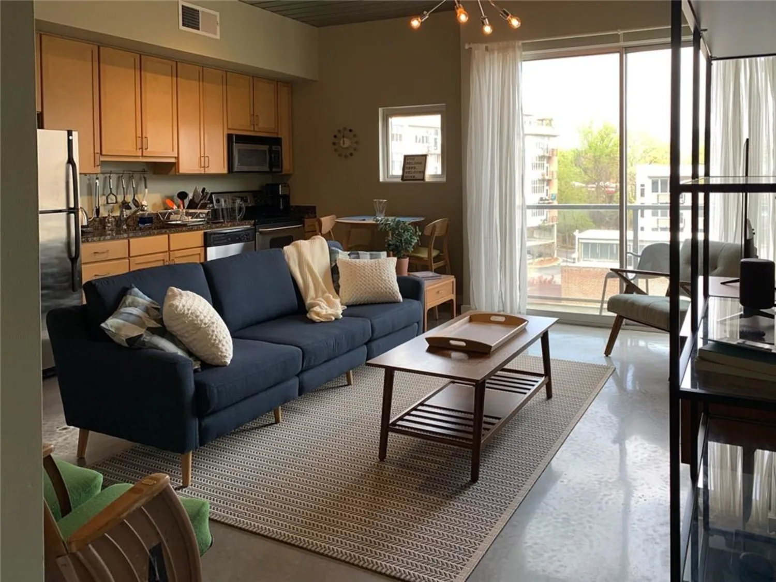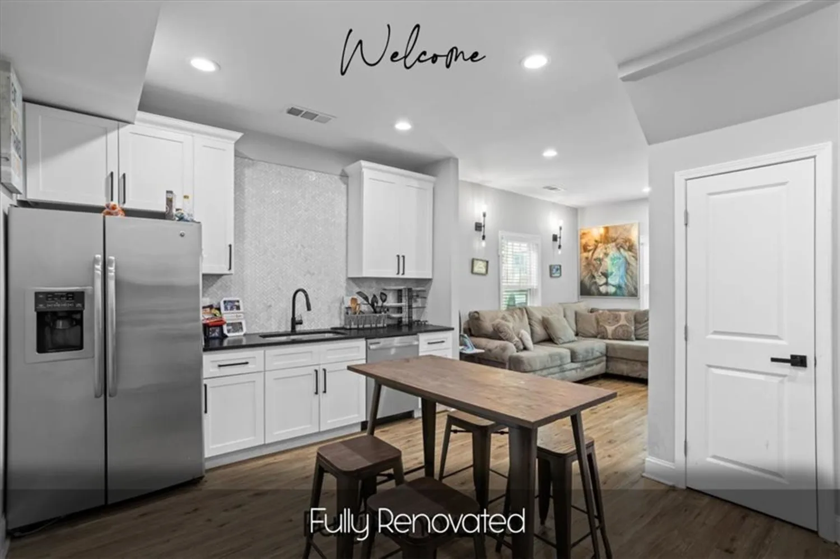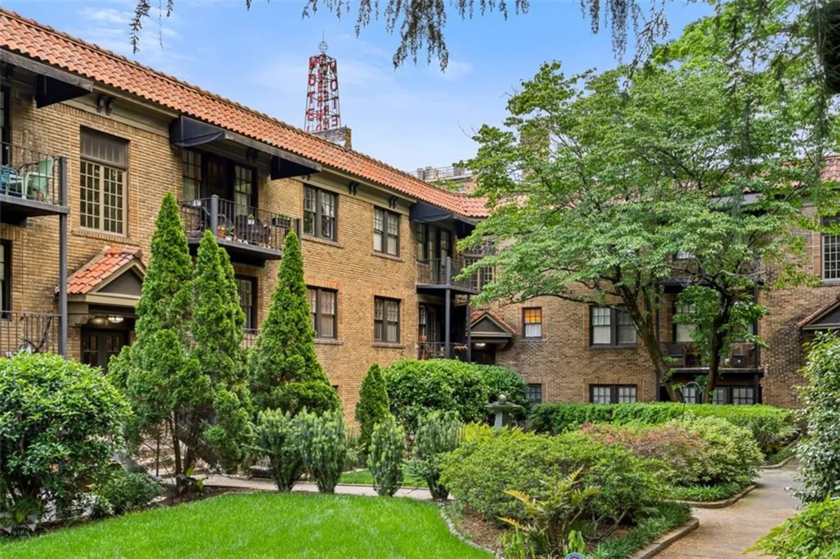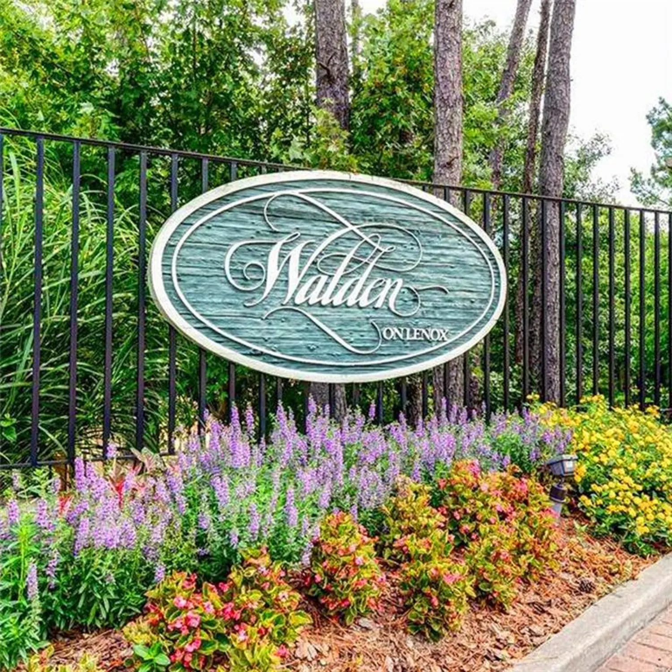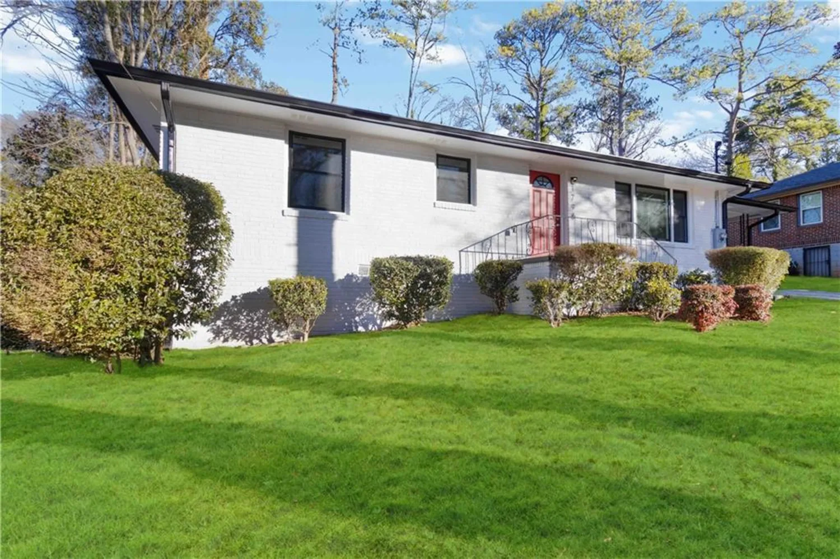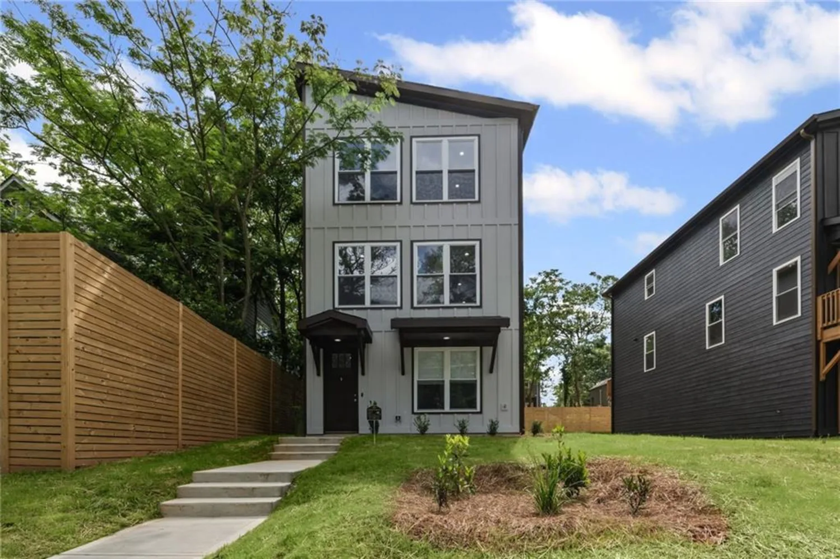855 peachtree street ne 501Atlanta, GA 30308
855 peachtree street ne 501Atlanta, GA 30308
Description
Welcome to one of the most unique and desirable units in the prestigious Viewpoint high-rise—located in the very heart of Midtown Atlanta! This special, true 1-bedroom condo offers a rare direct entry from the parking deck straight into your home—no elevators or long hallways needed for unloading groceries or coming home after a long day because your car is conveniently only steps from your unique & private entry. There are only 5 of these large, sought-after one-bed units, and they rarely become available! You will also appreciate the spacious and flexible entry room that is a 8.6’ x 10.6’ flex space, currently used as an office but could be a foyer/mud/work-out (you decide, it’s your home!) room. This home features hardwood floors, granite countertops, an open floor plan designed for entertaining, newer kitchen appliances & hvac, roomy full bathroom, separate dining nook (one of our favorite spaces), generously sized closets (including the primary’s walk-in), drool-worthy natural light, a nice southern view, and an additional private storage closet with direct access to the kitchen and laundry area—ideal for added convenience plus an unusual amount of storage for any sized condo! Step out to admire your private balcony for an unobstructed view overlooking Peachtree Street, right in the center of Midtown’s vibrant energy. This is true in-town living at its finest—just steps to MARTA, Piedmont Park, the Fox Theatre, Georgia Tech, and the city's best dining, shopping, and entertainment. This space is super clean, light & airy, has great energy, is loved and meticulously cared-for – you can just move in without having to do a thing; yet another thing to love! Viewpoint is known for offering Midtown’s best amenities, including Rooftop pool, Outdoor grills and fireplaces, Indoor theater, Club room with bar and lounges, Full gym and fitness center, Pet walk area, and 24-hour concierge service. Amenities are located on the 11th and 12th floors. The on-site property manager is there M - F, located on the concierge level, and is very resonsive. It is a HUGE bonus to have a "live" person on-site to check in with when needed!
Property Details for 855 Peachtree Street NE 501
- Subdivision ComplexViewpoint
- Architectural StyleContemporary
- ExteriorBalcony, Courtyard, Gas Grill, Private Entrance
- Num Of Garage Spaces1
- Parking FeaturesGarage
- Property AttachedYes
- Waterfront FeaturesNone
LISTING UPDATED:
- StatusActive
- MLS #7590722
- Days on Site2
- Taxes$4,277 / year
- HOA Fees$665 / month
- MLS TypeResidential
- Year Built2008
- CountryFulton - GA
LISTING UPDATED:
- StatusActive
- MLS #7590722
- Days on Site2
- Taxes$4,277 / year
- HOA Fees$665 / month
- MLS TypeResidential
- Year Built2008
- CountryFulton - GA
Building Information for 855 Peachtree Street NE 501
- StoriesOne
- Year Built2008
- Lot Size0.0203 Acres
Payment Calculator
Term
Interest
Home Price
Down Payment
The Payment Calculator is for illustrative purposes only. Read More
Property Information for 855 Peachtree Street NE 501
Summary
Location and General Information
- Community Features: Clubhouse, Concierge, Dog Park, Fitness Center, Homeowners Assoc, Meeting Room, Near Beltline, Near Public Transport, Near Schools, Near Shopping, Near Trails/Greenway, Pool
- Directions: Between 6th and 7th on Peachtree. The guest parking is in the garage on Juniper between 6th and 7th (right past Ace) but is not free.
- View: City
- Coordinates: 33.777793,-84.3839
School Information
- Elementary School: Springdale Park
- Middle School: David T Howard
- High School: Midtown
Taxes and HOA Information
- Parcel Number: 14 004900021935
- Tax Year: 2024
- Association Fee Includes: Insurance, Maintenance Grounds, Maintenance Structure, Receptionist, Reserve Fund, Security
- Tax Legal Description: See attached
Virtual Tour
Parking
- Open Parking: No
Interior and Exterior Features
Interior Features
- Cooling: Ceiling Fan(s), Central Air
- Heating: Central
- Appliances: Dishwasher, Disposal, Electric Range, Range Hood, Refrigerator
- Basement: None
- Fireplace Features: None
- Flooring: Ceramic Tile, Hardwood
- Interior Features: Entrance Foyer, High Ceilings 9 ft Main, Recessed Lighting, Walk-In Closet(s)
- Levels/Stories: One
- Other Equipment: None
- Window Features: Insulated Windows
- Kitchen Features: Breakfast Bar, Cabinets Stain, Pantry, Stone Counters, View to Family Room
- Master Bathroom Features: Tub/Shower Combo, Other
- Foundation: Concrete Perimeter
- Main Bedrooms: 1
- Bathrooms Total Integer: 1
- Main Full Baths: 1
- Bathrooms Total Decimal: 1
Exterior Features
- Accessibility Features: Accessible Bedroom, Accessible Closets
- Construction Materials: Cement Siding
- Fencing: None
- Horse Amenities: None
- Patio And Porch Features: Covered
- Pool Features: In Ground
- Road Surface Type: Asphalt
- Roof Type: Other
- Security Features: Fire Alarm, Fire Sprinkler System
- Spa Features: None
- Laundry Features: In Hall
- Pool Private: No
- Road Frontage Type: City Street
- Other Structures: None
Property
Utilities
- Sewer: Public Sewer
- Utilities: Cable Available, Electricity Available, Sewer Available
- Water Source: Public
- Electric: Other
Property and Assessments
- Home Warranty: No
- Property Condition: Resale
Green Features
- Green Energy Efficient: None
- Green Energy Generation: None
Lot Information
- Above Grade Finished Area: 885
- Common Walls: 1 Common Wall
- Lot Features: Other
- Waterfront Footage: None
Multi Family
- # Of Units In Community: 501
Rental
Rent Information
- Land Lease: No
- Occupant Types: Owner
Public Records for 855 Peachtree Street NE 501
Tax Record
- 2024$4,277.00 ($356.42 / month)
Home Facts
- Beds1
- Baths1
- Total Finished SqFt885 SqFt
- Above Grade Finished885 SqFt
- StoriesOne
- Lot Size0.0203 Acres
- StyleCondominium
- Year Built2008
- APN14 004900021935
- CountyFulton - GA




