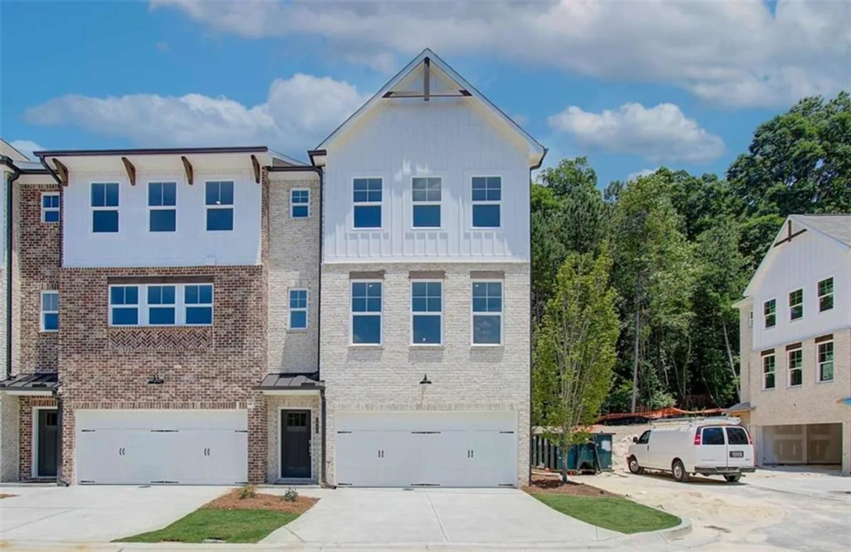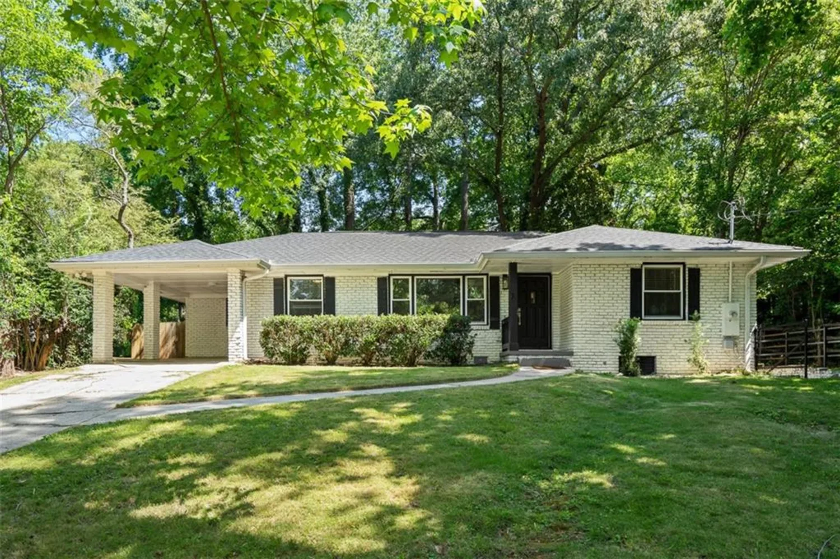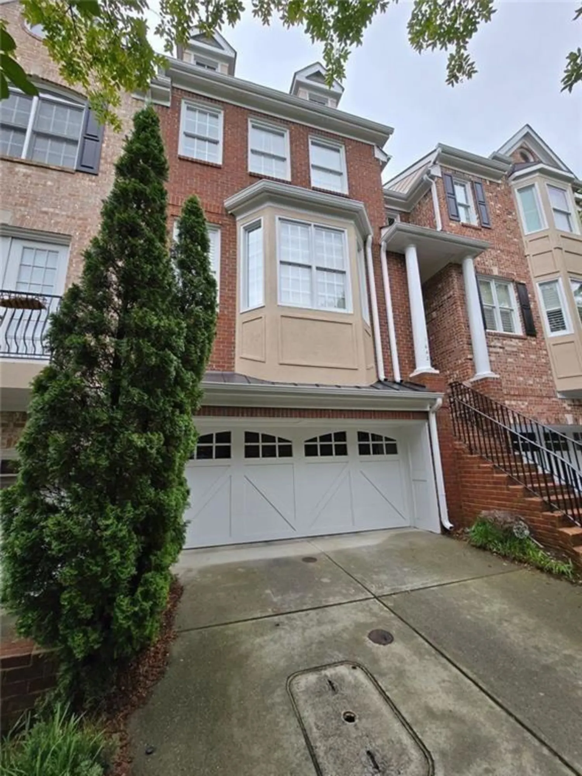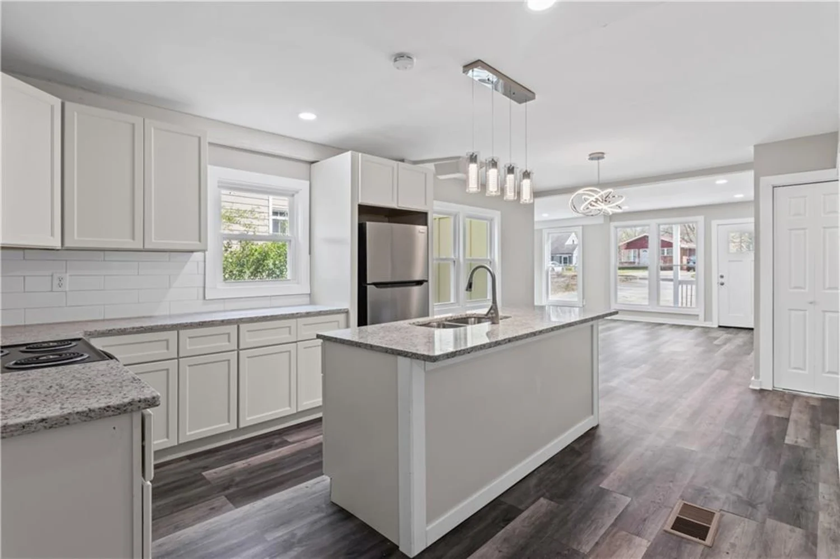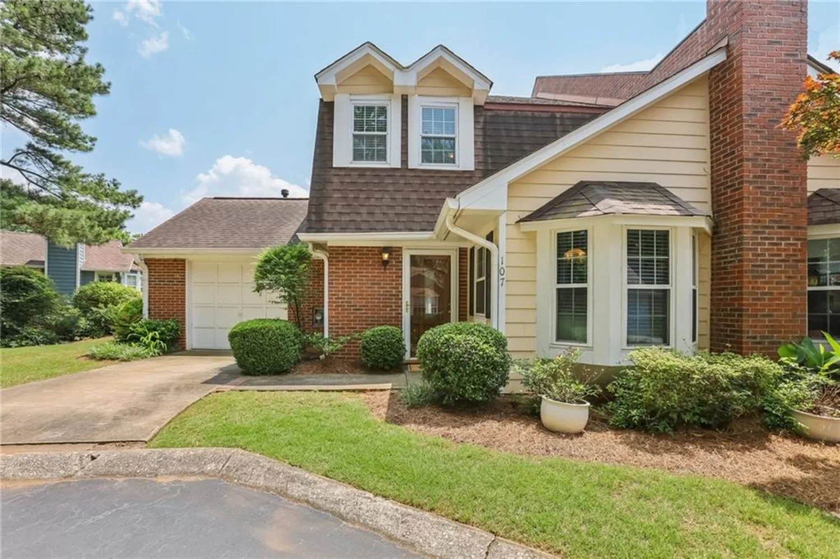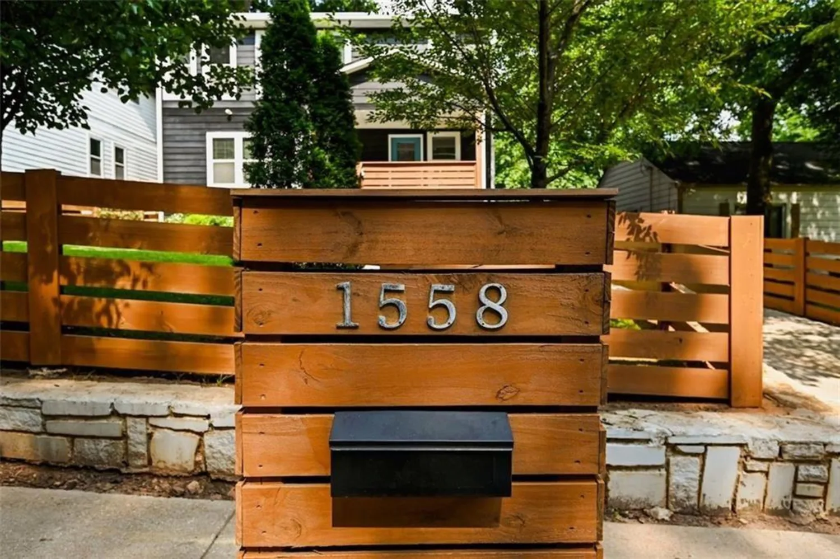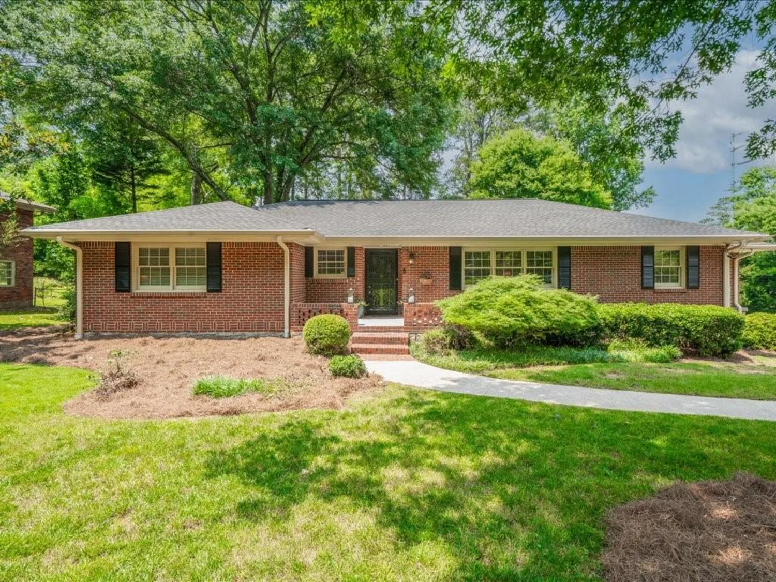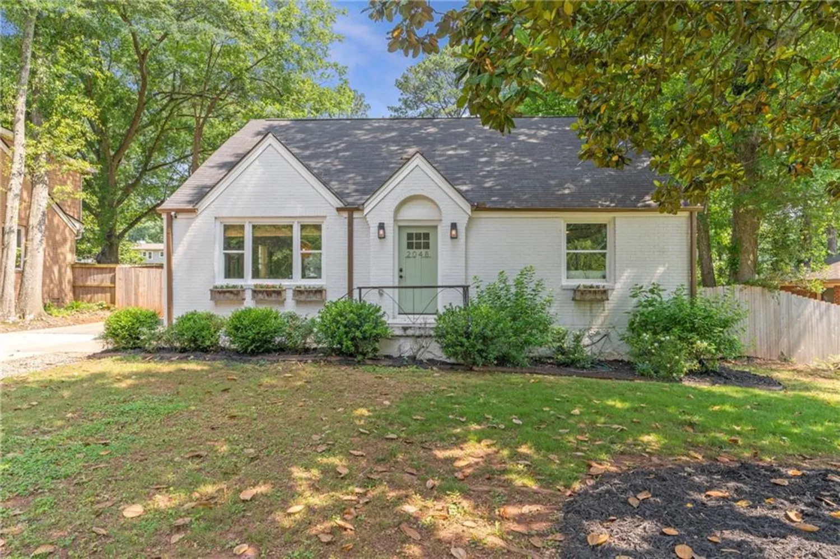2413 n. decatur roadDecatur, GA 30033
2413 n. decatur roadDecatur, GA 30033
Description
This ultra-convenient Emory, 4-sided real masonry brick ranch in unincorporated DeKalb has been completely transformed with a total, custom renovation—offering both modern elegance and timeless charm. Set on a well-sized lot, the home features a paved U-shaped driveway and a brand-new 1-car garage with ample additional parking. A front privacy fence adds an extra layer of security, while the deep, fenced-in backyard offers seclusion, a beautiful gazebo, and a wraparound back deck—perfect for relaxing or entertaining. Inside, enjoy an oversized loft-open-concept great room with soaring ceilings and incredible natural light. The custom updates include architectural shingle roofing, double-pane composite windows, updated electrical wiring and fixtures, new plumbing and pipes throughout, added insulation, a security system, and more. The gourmet kitchen opens to a formal dining area anchored by a stone masonry fireplace. A separate front room offers flexible space ideal for a home office or formal living room. The spacious primary suite features a luxurious walk-in closet and a sleek, modern bathroom with a walk-in shower. Located just minutes from Emory University, downtown Decatur Square, major shopping centers, and the exciting Lulah Hills development—this is a rare opportunity to own a move-in ready gem in one of Atlanta’s most desirable neighborhoods. Can be potentially commercial, with major road frontage and great visibility.
Property Details for 2413 N. DECATUR Road
- Subdivision ComplexNONE
- Architectural StyleContemporary, European, Ranch
- ExteriorBalcony, Private Entrance, Rear Stairs, Storage
- Num Of Garage Spaces2
- Parking FeaturesAttached, Drive Under Main Level, Garage, Garage Door Opener, Garage Faces Front, Kitchen Level, Level Driveway
- Property AttachedNo
- Waterfront FeaturesNone
LISTING UPDATED:
- StatusActive
- MLS #7590668
- Days on Site1
- Taxes$4,548 / year
- MLS TypeResidential
- Year Built2024
- Lot Size0.40 Acres
- CountryDekalb - GA
LISTING UPDATED:
- StatusActive
- MLS #7590668
- Days on Site1
- Taxes$4,548 / year
- MLS TypeResidential
- Year Built2024
- Lot Size0.40 Acres
- CountryDekalb - GA
Building Information for 2413 N. DECATUR Road
- StoriesOne
- Year Built2024
- Lot Size0.4000 Acres
Payment Calculator
Term
Interest
Home Price
Down Payment
The Payment Calculator is for illustrative purposes only. Read More
Property Information for 2413 N. DECATUR Road
Summary
Location and General Information
- Community Features: None
- Directions: NEAR EMORY USE GPS
- View: City
- Coordinates: 33.7932,-84.294134
School Information
- Elementary School: Laurel Ridge
- Middle School: Druid Hills
- High School: Druid Hills
Taxes and HOA Information
- Parcel Number: 18 050 08 010
- Tax Year: 2024
- Tax Legal Description: 18-050-08-010
Virtual Tour
- Virtual Tour Link PP: https://www.propertypanorama.com/2413-N-DECATUR-Road-Decatur-GA-30033/unbranded
Parking
- Open Parking: Yes
Interior and Exterior Features
Interior Features
- Cooling: Ceiling Fan(s), Central Air, Zoned
- Heating: Central, Natural Gas, Zoned
- Appliances: Dishwasher, Disposal, Electric Cooktop, Electric Oven, Electric Range, Microwave
- Basement: Crawl Space, Daylight, Exterior Entry
- Fireplace Features: Gas Log, Great Room, Masonry, Wood Burning Stove
- Flooring: Ceramic Tile, Hardwood, Sustainable
- Interior Features: Cathedral Ceiling(s), Disappearing Attic Stairs, Double Vanity, Entrance Foyer, High Ceilings 10 ft Main, High Speed Internet, Smart Home, Tray Ceiling(s)
- Levels/Stories: One
- Other Equipment: None
- Window Features: Insulated Windows, Shutters
- Kitchen Features: Breakfast Bar, Cabinets Other, Country Kitchen, Solid Surface Counters, Stone Counters, View to Family Room
- Master Bathroom Features: Separate His/Hers, Shower Only
- Foundation: Concrete Perimeter
- Main Bedrooms: 3
- Bathrooms Total Integer: 2
- Main Full Baths: 2
- Bathrooms Total Decimal: 2
Exterior Features
- Accessibility Features: Accessible Bedroom, Accessible Doors, Accessible Entrance, Accessible Full Bath, Accessible Hallway(s), Accessible Kitchen, Accessible Washer/Dryer
- Construction Materials: Brick 4 Sides, Brick Front
- Fencing: Back Yard, Fenced, Privacy
- Horse Amenities: None
- Patio And Porch Features: Deck, Enclosed, Front Porch, Patio, Rear Porch, Screened
- Pool Features: None
- Road Surface Type: Asphalt, Concrete
- Roof Type: Composition, Concrete
- Security Features: Carbon Monoxide Detector(s), Fire Alarm, Security Lights
- Spa Features: None
- Laundry Features: Laundry Room, Mud Room
- Pool Private: No
- Road Frontage Type: State Road
- Other Structures: Gazebo, Workshop
Property
Utilities
- Sewer: Public Sewer
- Utilities: Cable Available, Electricity Available, Natural Gas Available, Phone Available, Sewer Available, Water Available
- Water Source: Public
- Electric: 110 Volts, 220 Volts, 220 Volts in Laundry
Property and Assessments
- Home Warranty: No
- Property Condition: Resale
Green Features
- Green Energy Efficient: Appliances, HVAC, Insulation, Lighting, Thermostat, Windows
- Green Energy Generation: None
Lot Information
- Above Grade Finished Area: 1711
- Common Walls: No Common Walls
- Lot Features: Back Yard, Landscaped, Level
- Waterfront Footage: None
Rental
Rent Information
- Land Lease: No
- Occupant Types: Owner
Public Records for 2413 N. DECATUR Road
Tax Record
- 2024$4,548.00 ($379.00 / month)
Home Facts
- Beds3
- Baths2
- Total Finished SqFt1,711 SqFt
- Above Grade Finished1,711 SqFt
- StoriesOne
- Lot Size0.4000 Acres
- StyleSingle Family Residence
- Year Built2024
- APN18 050 08 010
- CountyDekalb - GA
- Fireplaces1




