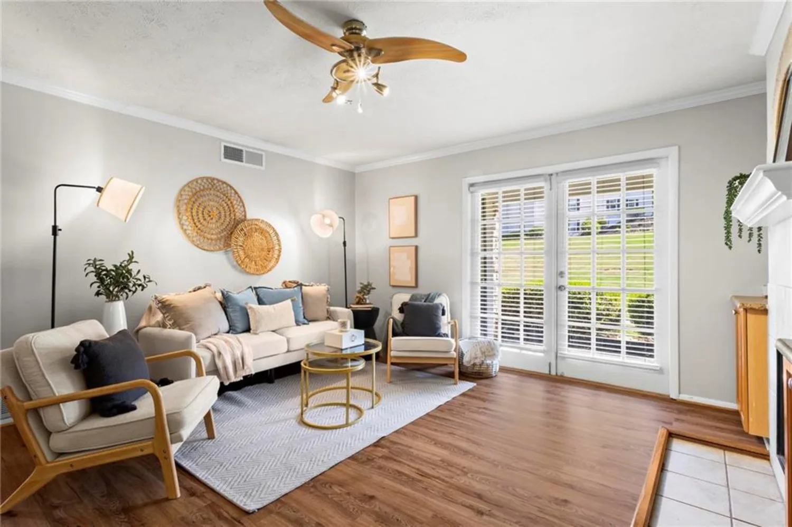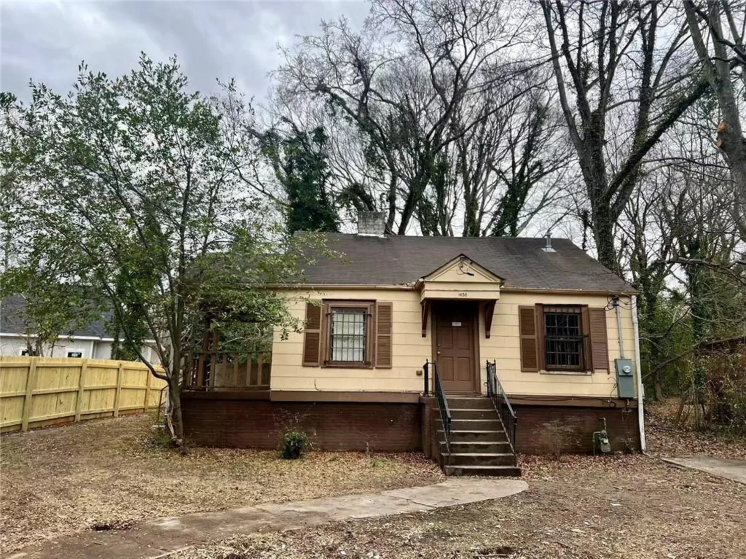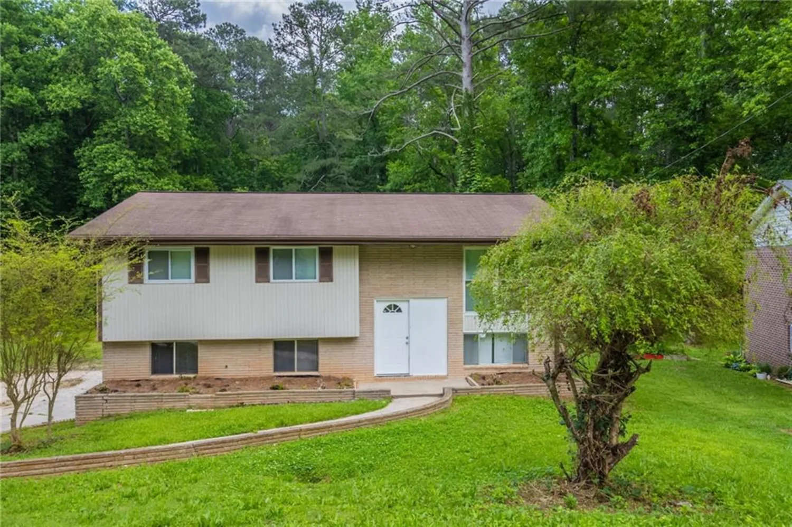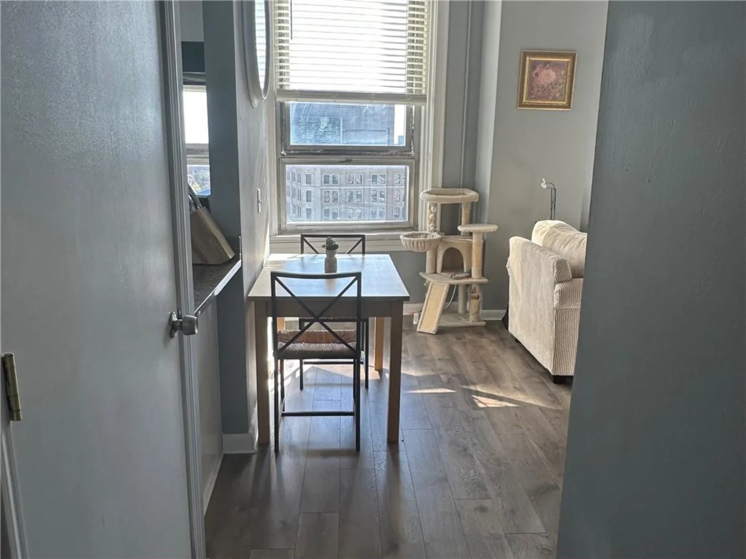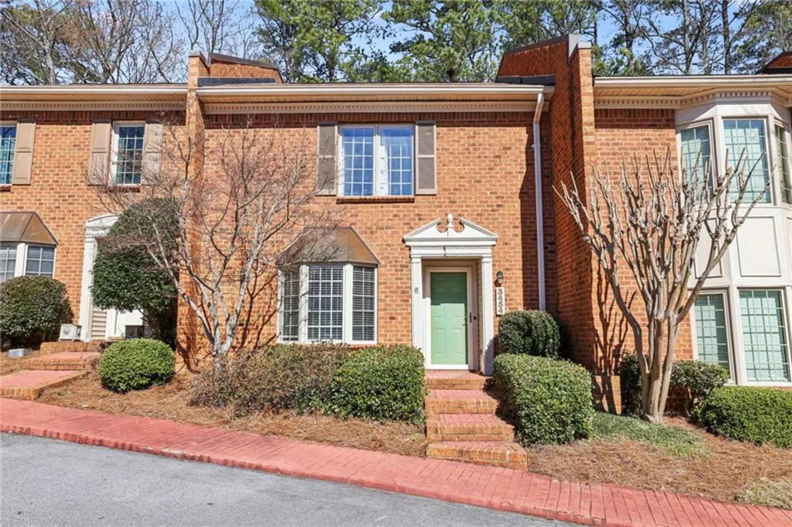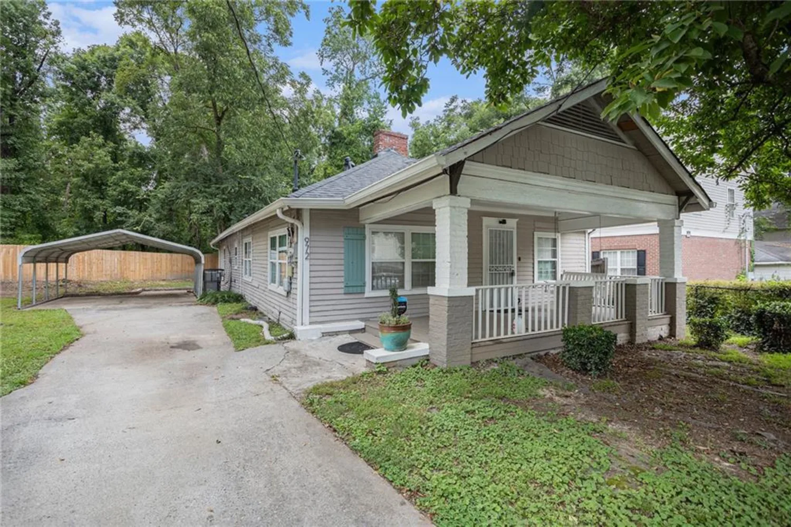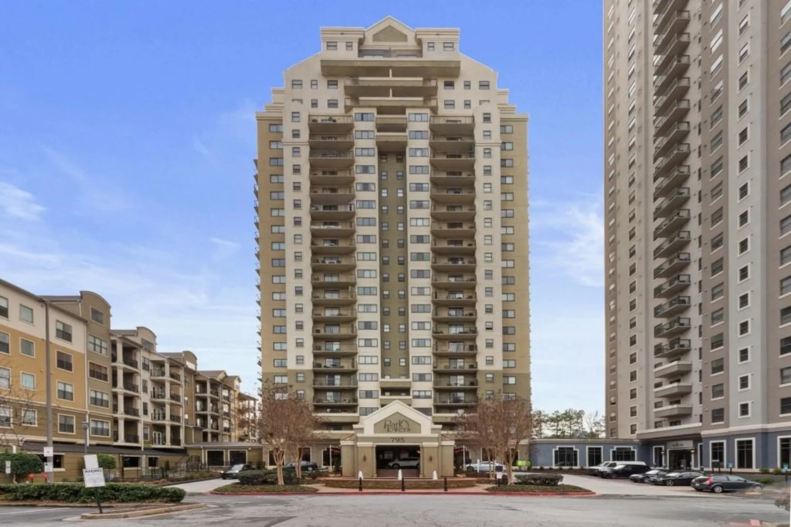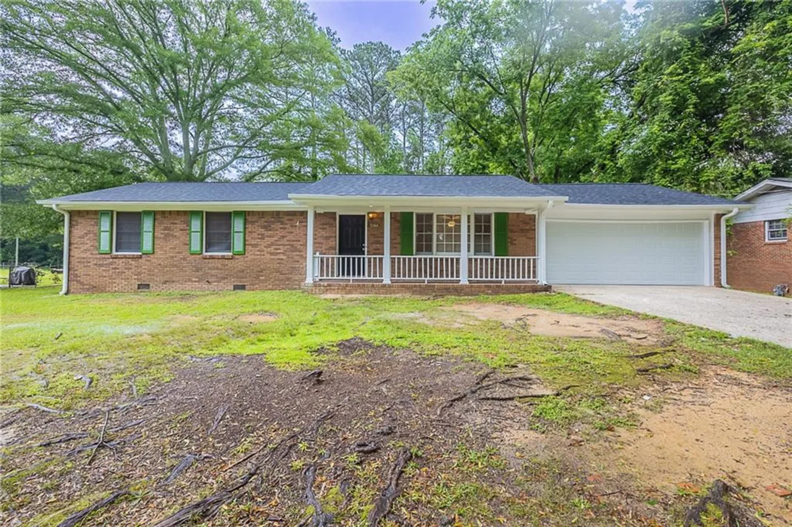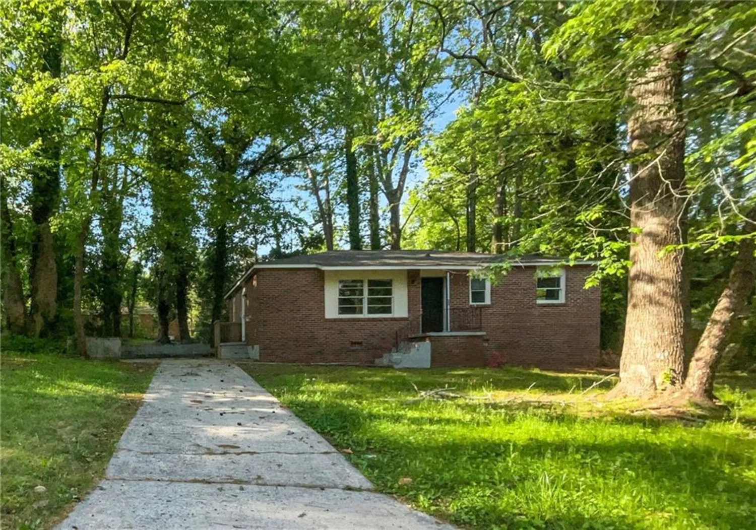3060 pharr court north nw 719Atlanta, GA 30305
3060 pharr court north nw 719Atlanta, GA 30305
Description
Welcome to your new home in the heart of Buckhead with HOA fees that include ALL Utilities !! Great view of Atlanta skyline from enclosed mirrored wall balcony! Remodeled unit in the heart of Buckhead tucked privately uphill in Cul-de-sac. Fresh neutral colors, cabinets and custom lightnings, fan,great open family rm with engineered hardwood floors. Kitchen has great counter tops, high end SS appliances. The bdrm has been extended to create more rm with closet. Built in laundry rm for a stack-able washer/dryer no more going to common area. Beautiful tiled floors and walls in bthrm, surround mirrored wall, updated vanity. Hoa includes utilities
Property Details for 3060 PHARR COURT NORTH NW 719
- Subdivision ComplexHabersham Estates
- Architectural StyleHigh Rise (6 or more stories)
- ExteriorGas Grill, Lighting, Tennis Court(s), Courtyard
- Parking FeaturesAssigned, Garage Door Opener, Covered
- Property AttachedYes
- Waterfront FeaturesNone
LISTING UPDATED:
- StatusActive
- MLS #7590631
- Days on Site3
- Taxes$2,239 / year
- HOA Fees$411 / month
- MLS TypeResidential
- Year Built1970
- CountryFulton - GA
LISTING UPDATED:
- StatusActive
- MLS #7590631
- Days on Site3
- Taxes$2,239 / year
- HOA Fees$411 / month
- MLS TypeResidential
- Year Built1970
- CountryFulton - GA
Building Information for 3060 PHARR COURT NORTH NW 719
- StoriesThree Or More
- Year Built1970
- Lot Size0.0120 Acres
Payment Calculator
Term
Interest
Home Price
Down Payment
The Payment Calculator is for illustrative purposes only. Read More
Property Information for 3060 PHARR COURT NORTH NW 719
Summary
Location and General Information
- Community Features: Public Transportation, Homeowners Assoc, Fitness Center
- Directions: GPS friendly
- View: City
- Coordinates: 33.83889,-84.384688
School Information
- Elementary School: Morris Brandon
- Middle School: Willis A. Sutton
- High School: North Atlanta
Taxes and HOA Information
- Parcel Number: 17 009900161824
- Tax Year: 2023
- Association Fee Includes: Electricity, Trash, Maintenance Grounds, Door person, Insurance, Maintenance Structure, Gas, Pest Control, Reserve Fund, Swim, Tennis, Water
- Tax Legal Description: see exhibit
Virtual Tour
Parking
- Open Parking: No
Interior and Exterior Features
Interior Features
- Cooling: Ceiling Fan(s), Electric, Central Air
- Heating: Central, Electric
- Appliances: Dishwasher, Disposal, Electric Cooktop, Microwave, Refrigerator
- Basement: None
- Fireplace Features: None
- Flooring: Tile, Luxury Vinyl
- Interior Features: High Ceilings 9 ft Lower
- Levels/Stories: Three Or More
- Other Equipment: None
- Window Features: None
- Kitchen Features: Kitchen Island
- Master Bathroom Features: Shower Only
- Foundation: Combination, Slab
- Main Bedrooms: 1
- Bathrooms Total Integer: 1
- Main Full Baths: 1
- Bathrooms Total Decimal: 1
Exterior Features
- Accessibility Features: Accessible Bedroom
- Construction Materials: Brick
- Fencing: Wrought Iron
- Horse Amenities: None
- Patio And Porch Features: None
- Pool Features: In Ground
- Road Surface Type: Asphalt
- Roof Type: Composition
- Security Features: Key Card Entry
- Spa Features: None
- Laundry Features: Common Area, Laundry Closet
- Pool Private: No
- Road Frontage Type: City Street
- Other Structures: Garage(s)
Property
Utilities
- Sewer: Public Sewer
- Utilities: Electricity Available, Natural Gas Available, Water Available, Cable Available
- Water Source: Public
- Electric: 220 Volts
Property and Assessments
- Home Warranty: No
- Property Condition: Resale
Green Features
- Green Energy Efficient: None
- Green Energy Generation: None
Lot Information
- Above Grade Finished Area: 525
- Common Walls: 2+ Common Walls
- Lot Features: Private, Sprinklers In Rear
- Waterfront Footage: None
Multi Family
- # Of Units In Community: 719
Rental
Rent Information
- Land Lease: No
- Occupant Types: Owner
Public Records for 3060 PHARR COURT NORTH NW 719
Tax Record
- 2023$2,239.00 ($186.58 / month)
Home Facts
- Beds1
- Baths1
- Total Finished SqFt525 SqFt
- Above Grade Finished525 SqFt
- Below Grade Finished525 SqFt
- StoriesThree Or More
- Lot Size0.0120 Acres
- StyleCondominium
- Year Built1970
- APN17 009900161824
- CountyFulton - GA




