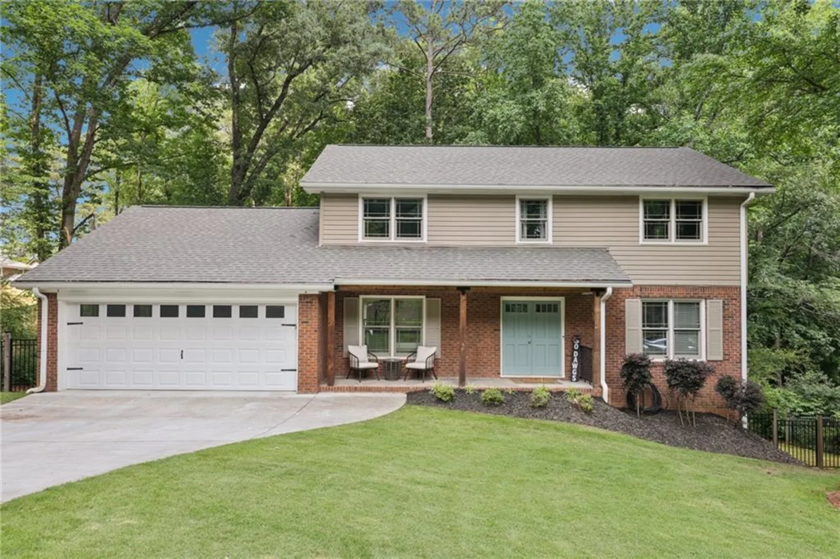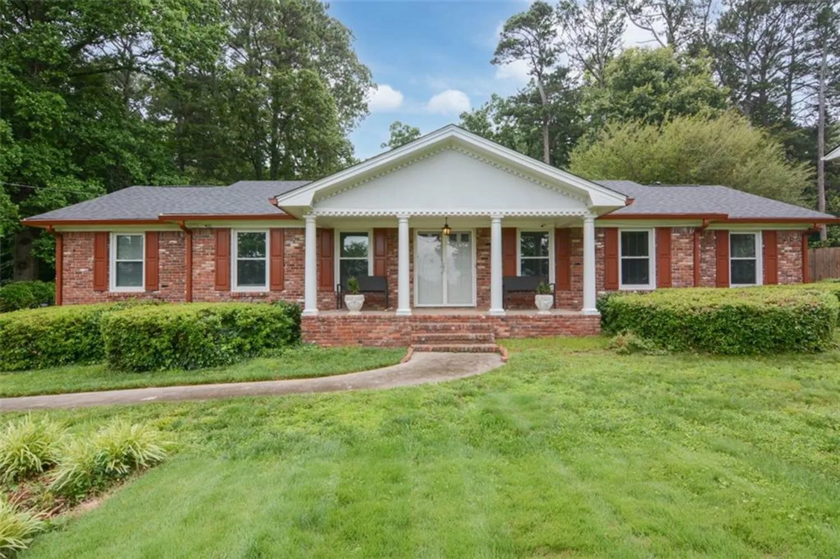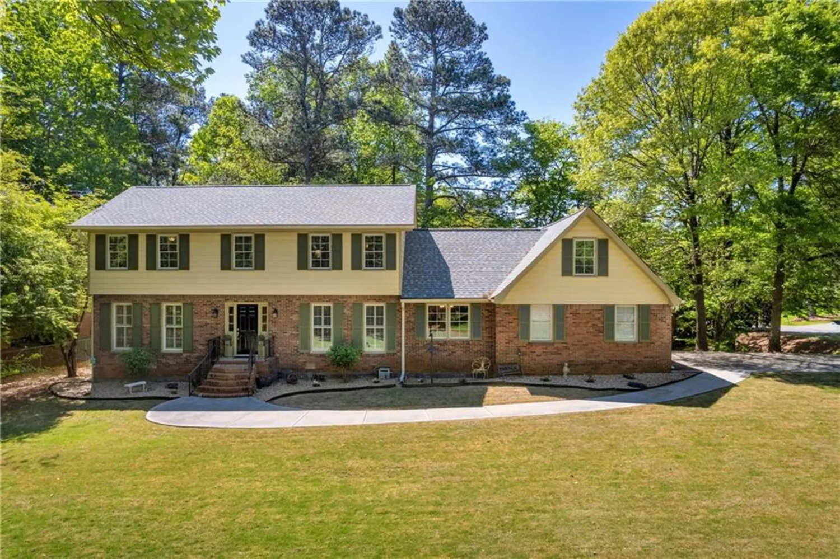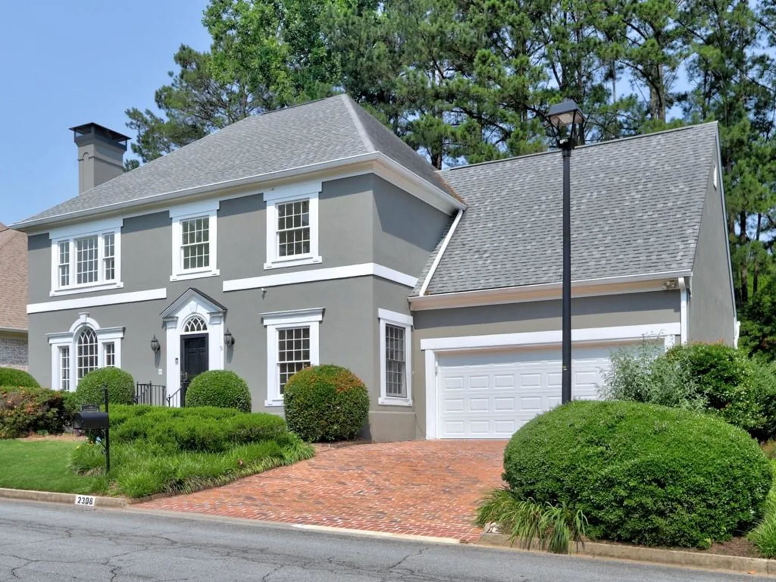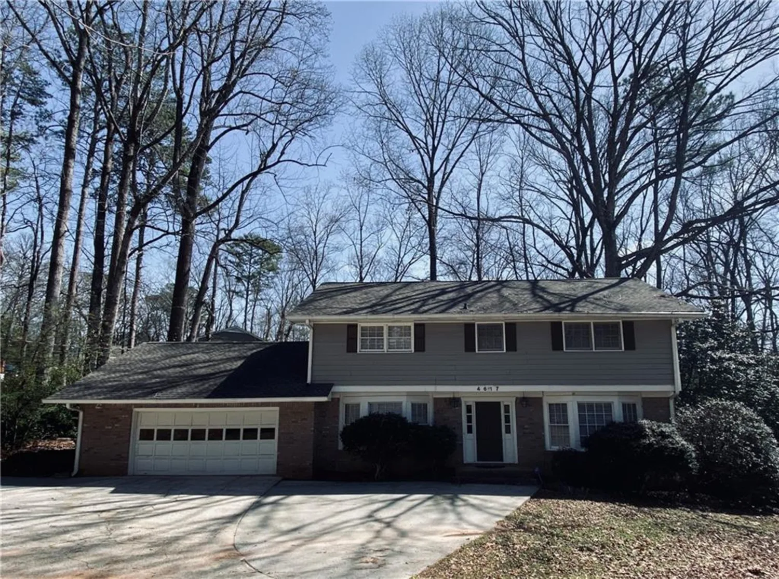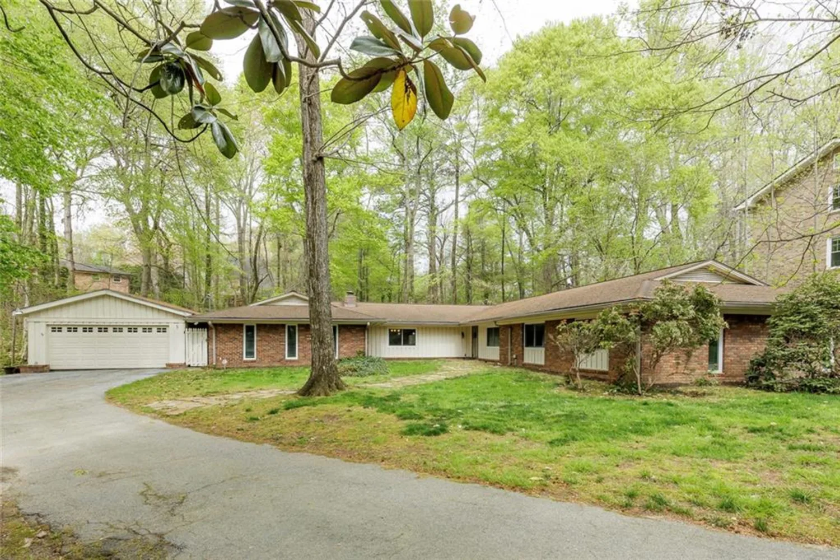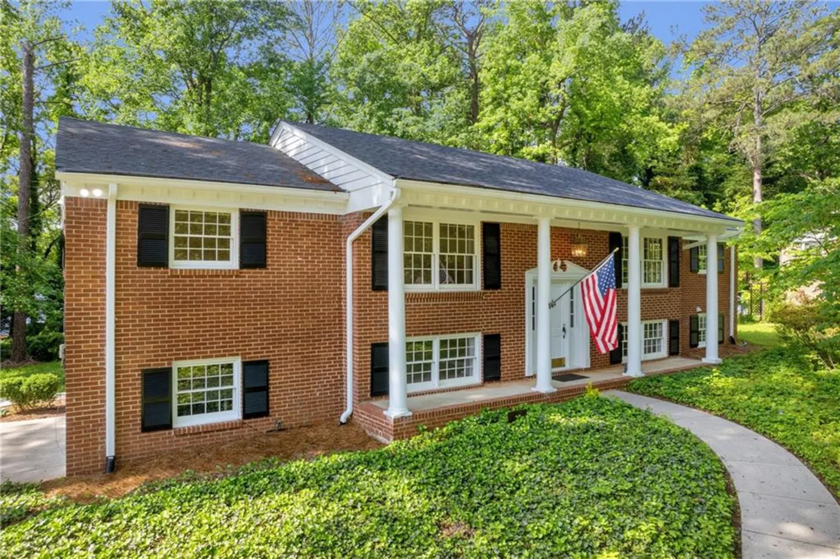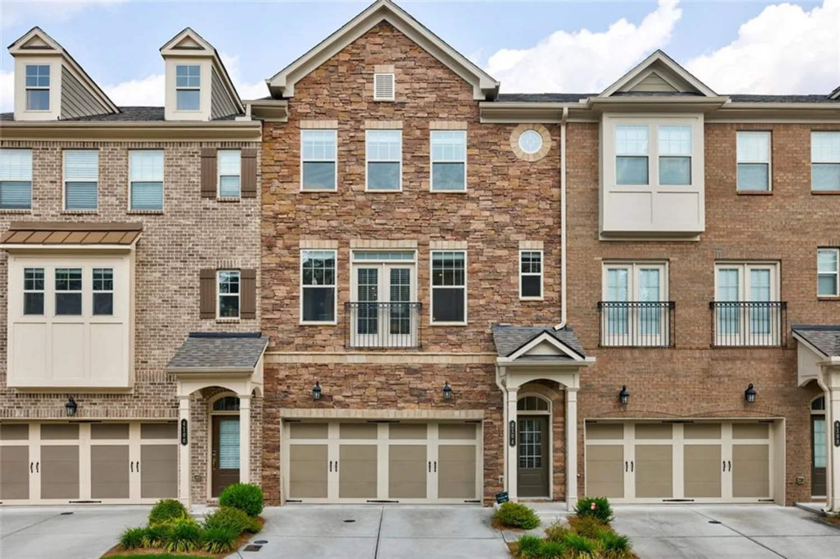1744 chateau driveDunwoody, GA 30338
1744 chateau driveDunwoody, GA 30338
Description
Curb appeal plus - Hard to find updated ranch with full unfinished waterproofed basement. Large, level, landscaped private fenced backyard. Perfect pool lot. Recent Roof, New HWH, Hardwood floors, renovated master bath. Well maintained in a very sought after neighborhood. Swim/Tennis available. Excellent schools, location. Walk to Shopping, trails, park. Hurry - this won't last. Please us Showing time - show anytime. All docs in FMLS.
Property Details for 1744 Chateau Drive
- Subdivision ComplexCHATEAU WOODS
- Architectural StyleRanch
- ExteriorPrivate Yard, Other
- Num Of Parking Spaces3
- Parking FeaturesCarport
- Property AttachedNo
- Waterfront FeaturesNone
LISTING UPDATED:
- StatusActive
- MLS #7590539
- Days on Site2
- Taxes$5,925 / year
- MLS TypeResidential
- Year Built1963
- Lot Size0.42 Acres
- CountryDekalb - GA
LISTING UPDATED:
- StatusActive
- MLS #7590539
- Days on Site2
- Taxes$5,925 / year
- MLS TypeResidential
- Year Built1963
- Lot Size0.42 Acres
- CountryDekalb - GA
Building Information for 1744 Chateau Drive
- StoriesOne
- Year Built1963
- Lot Size0.4200 Acres
Payment Calculator
Term
Interest
Home Price
Down Payment
The Payment Calculator is for illustrative purposes only. Read More
Property Information for 1744 Chateau Drive
Summary
Location and General Information
- Community Features: Clubhouse, Playground, Park, Tennis Court(s), Swim Team, Street Lights
- Directions: I-285 exit Chamblee Dunwoody Rd - Exit outside perimeter past Georgetown Shopping Center. Left on Chateau Drive. House is down the street on your right.
- View: Trees/Woods
- Coordinates: 33.92552,-84.317308
School Information
- Elementary School: Dunwoody
- Middle School: Peachtree
- High School: Dunwoody
Taxes and HOA Information
- Parcel Number: 18 345 02 010
- Tax Year: 2024
- Tax Legal Description: 18-345-02-010
- Tax Lot: 6
Virtual Tour
Parking
- Open Parking: No
Interior and Exterior Features
Interior Features
- Cooling: Central Air
- Heating: Central
- Appliances: Dishwasher, Disposal, Electric Cooktop, Range Hood
- Basement: Full, Unfinished, Interior Entry, Exterior Entry
- Fireplace Features: Family Room, Masonry
- Flooring: Hardwood, Tile
- Interior Features: Crown Molding, Disappearing Attic Stairs, Entrance Foyer
- Levels/Stories: One
- Other Equipment: None
- Window Features: Double Pane Windows
- Kitchen Features: Eat-in Kitchen, Pantry
- Master Bathroom Features: Shower Only
- Foundation: Block
- Main Bedrooms: 3
- Bathrooms Total Integer: 2
- Main Full Baths: 2
- Bathrooms Total Decimal: 2
Exterior Features
- Accessibility Features: None
- Construction Materials: Brick 4 Sides, Brick
- Fencing: Back Yard
- Horse Amenities: None
- Patio And Porch Features: Patio
- Pool Features: None
- Road Surface Type: Other, Concrete
- Roof Type: Composition
- Security Features: Security Service, Security System Owned
- Spa Features: None
- Laundry Features: Main Level, Other
- Pool Private: No
- Road Frontage Type: Other
- Other Structures: Other
Property
Utilities
- Sewer: Public Sewer
- Utilities: Cable Available, Electricity Available, Natural Gas Available, Phone Available, Sewer Available, Water Available
- Water Source: Public
- Electric: 220 Volts in Laundry, 220 Volts
Property and Assessments
- Home Warranty: No
- Property Condition: Resale
Green Features
- Green Energy Efficient: Appliances
- Green Energy Generation: None
Lot Information
- Above Grade Finished Area: 1804
- Common Walls: No Common Walls
- Lot Features: Back Yard, Front Yard, Private
- Waterfront Footage: None
Rental
Rent Information
- Land Lease: No
- Occupant Types: Owner
Public Records for 1744 Chateau Drive
Tax Record
- 2024$5,925.00 ($493.75 / month)
Home Facts
- Beds3
- Baths2
- Total Finished SqFt1,804 SqFt
- Above Grade Finished1,804 SqFt
- Below Grade Finished897 SqFt
- StoriesOne
- Lot Size0.4200 Acres
- StyleSingle Family Residence
- Year Built1963
- APN18 345 02 010
- CountyDekalb - GA
- Fireplaces1




