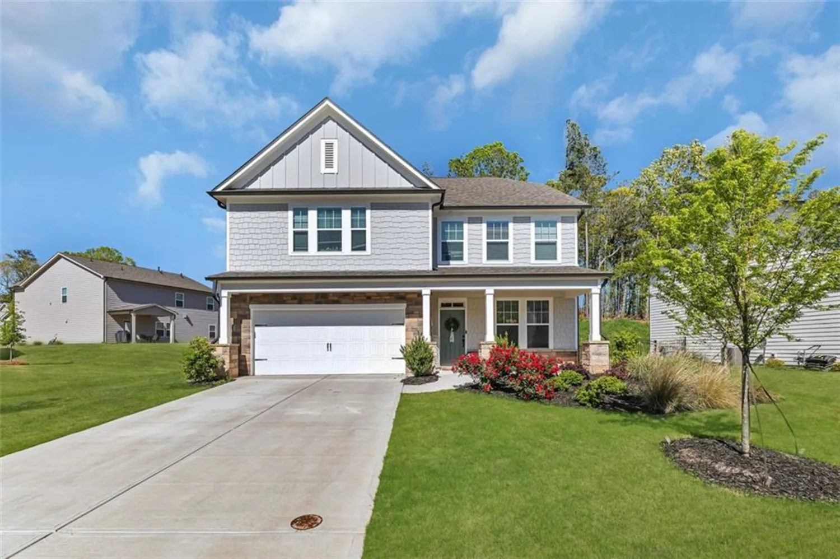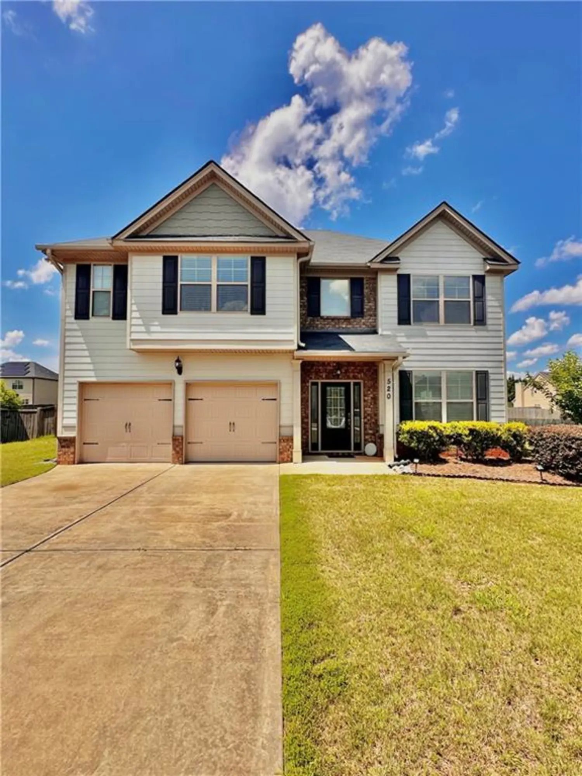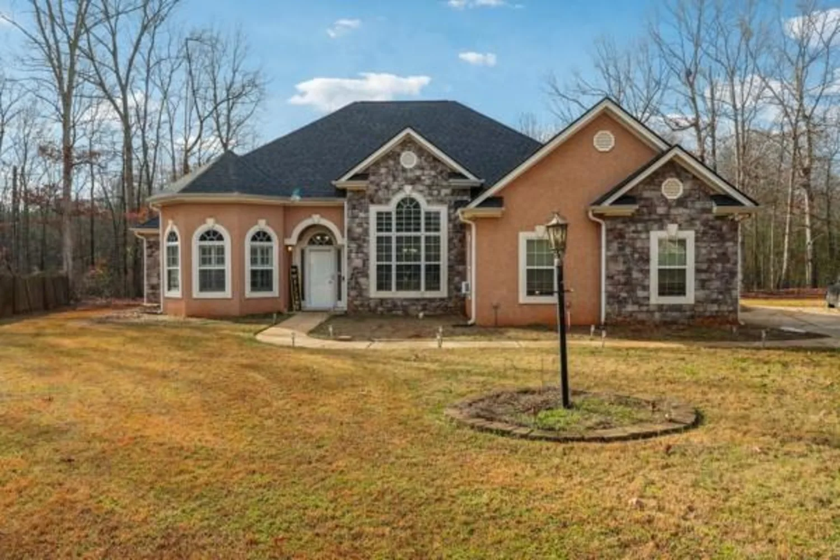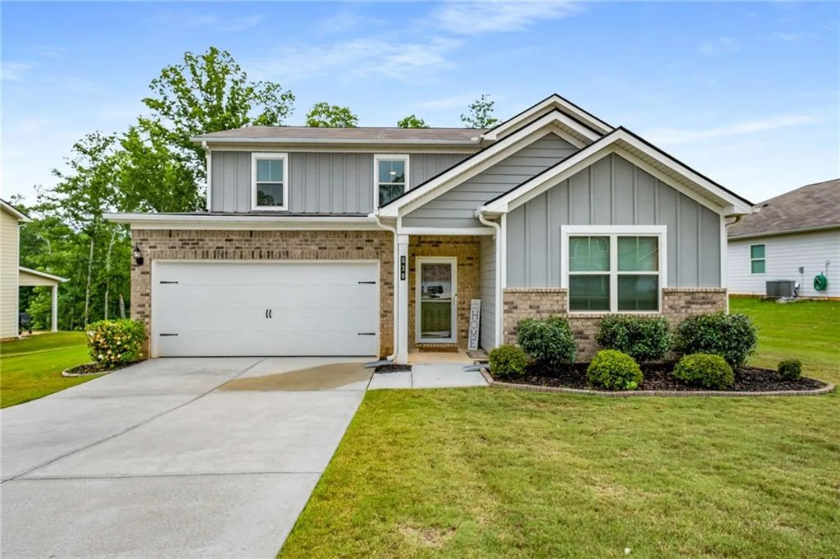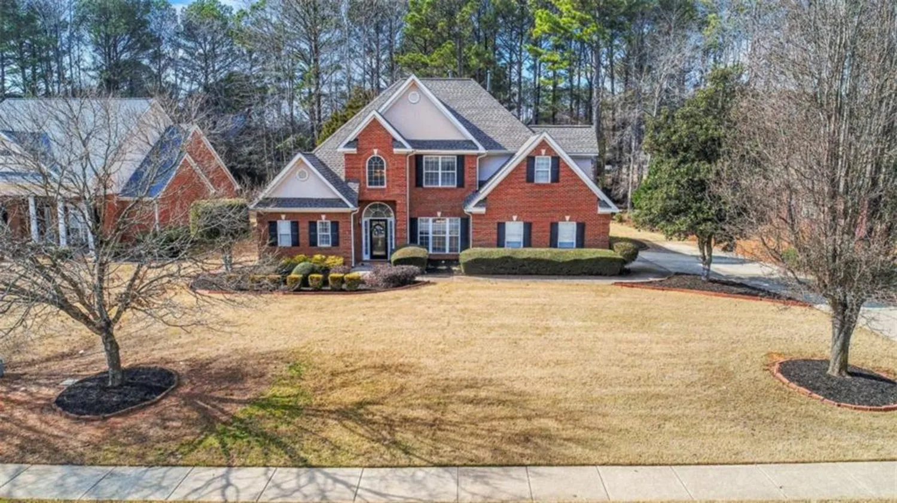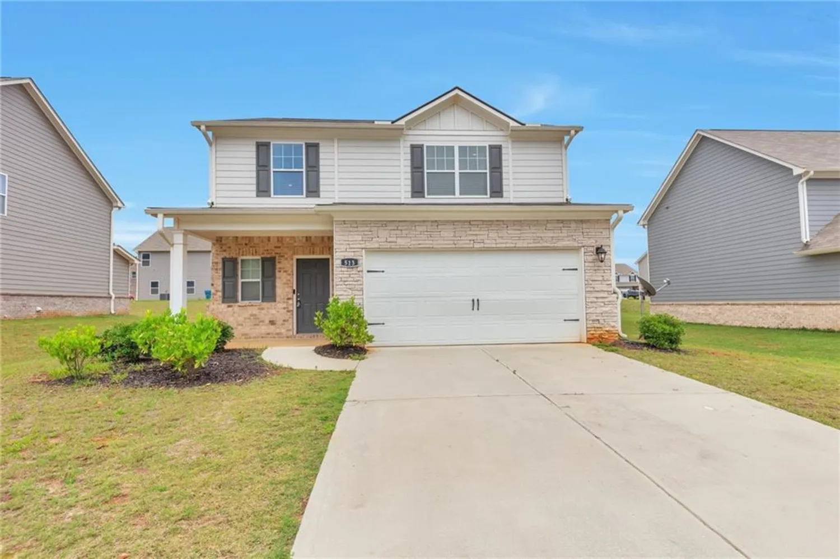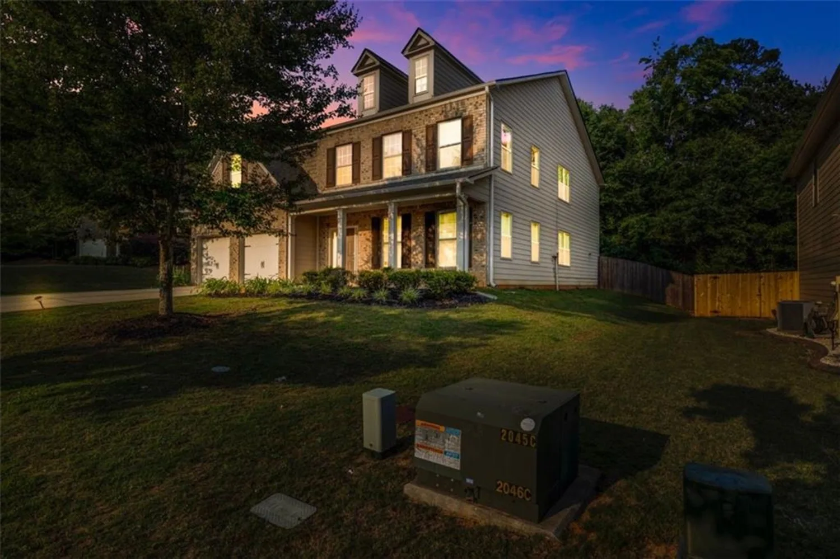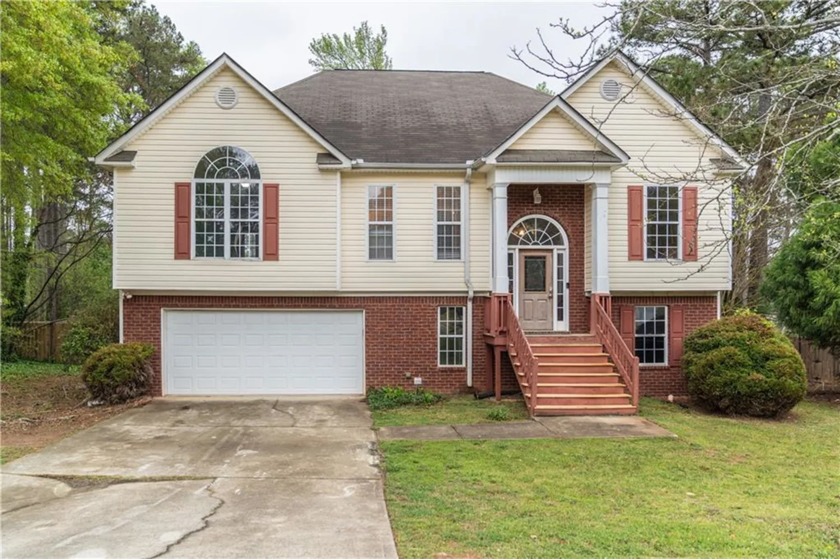1152 werre wayLocust Grove, GA 30248
1152 werre wayLocust Grove, GA 30248
Description
This stunning two-story single-family residence nestled in a well-established neighborhood exudes an inviting and sophisticated ambiance. The exterior boasts a harmonious blend of brick and siding, complemented by a well-maintained lawn and lush landscaping. As you step through the entryway, you are greeted by a warm and welcoming foyer that seamlessly transitions into the expansive living room, where natural light floods the space through large windows, creating a bright and airy atmosphere.The kitchen is a culinary enthusiast's dream, featuring ample counter space, sleek cabinetry, and stainless steel appliances that provide ample storage and meal preparation capabilities. The adjoining dining area offers a designated space for gourmet meals and lively gatherings, with access to a private backyard oasis. Upstairs, the primary bedroom suite is a true sanctuary, offering a peaceful retreat with a luxurious en-suite bathroom and generous walk-in closet. Two additional well-proportioned bedrooms and a versatile loft space provide ample room for family, guests, or a home office. The home is equipped with a full-size laundry room for added convenience.Throughout the residence, meticulous attention to detail is evident in the carefully curated finishes, such as the hardwood flooring, crown molding, and recessed lighting, all of which contribute to the overall sophistication and timeless appeal of this exceptional property. With its thoughtful design, abundant natural light, and convenient location, this home is the perfect blend of comfort, functionality, and style, making it an ideal choice for discerning buyers seeking a truly remarkable living experience.
Property Details for 1152 Werre Way
- Subdivision ComplexWENTWORTH @ L G STATN
- Architectural StyleTraditional
- ExteriorNone
- Num Of Garage Spaces2
- Parking FeaturesAttached, Garage
- Property AttachedNo
- Waterfront FeaturesNone
LISTING UPDATED:
- StatusActive
- MLS #7590509
- Days on Site336
- Taxes$4,075 / year
- HOA Fees$300 / year
- MLS TypeResidential
- Year Built2018
- Lot Size0.15 Acres
- CountryHenry - GA
LISTING UPDATED:
- StatusActive
- MLS #7590509
- Days on Site336
- Taxes$4,075 / year
- HOA Fees$300 / year
- MLS TypeResidential
- Year Built2018
- Lot Size0.15 Acres
- CountryHenry - GA
Building Information for 1152 Werre Way
- StoriesTwo
- Year Built2018
- Lot Size0.1500 Acres
Payment Calculator
Term
Interest
Home Price
Down Payment
The Payment Calculator is for illustrative purposes only. Read More
Property Information for 1152 Werre Way
Summary
Location and General Information
- Community Features: Playground, Pool
- Directions: GPS
- View: Neighborhood
- Coordinates: 33.32866,-84.095399
School Information
- Elementary School: Locust Grove
- Middle School: Locust Grove
- High School: Locust Grove
Taxes and HOA Information
- Parcel Number: 130G01014000
- Tax Year: 2023
- Tax Legal Description: LLOT-155 LDIST-2 LOT-338 SUBD:WENTWORTH@L G STAT\'N
- Tax Lot: 338
Virtual Tour
- Virtual Tour Link PP: https://www.propertypanorama.com/1152-Werre-Way-Locust-Grove-GA-30248/unbranded
Parking
- Open Parking: No
Interior and Exterior Features
Interior Features
- Cooling: Ceiling Fan(s), Central Air
- Heating: Central
- Appliances: Dishwasher, Disposal, Electric Oven, Refrigerator
- Basement: None
- Fireplace Features: Factory Built, Family Room
- Flooring: Carpet, Vinyl
- Interior Features: Walk-In Closet(s)
- Levels/Stories: Two
- Other Equipment: None
- Window Features: None
- Kitchen Features: Pantry
- Master Bathroom Features: Separate Tub/Shower
- Foundation: Brick/Mortar
- Total Half Baths: 1
- Bathrooms Total Integer: 3
- Bathrooms Total Decimal: 2
Exterior Features
- Accessibility Features: None
- Construction Materials: Brick, Vinyl Siding
- Fencing: None
- Horse Amenities: None
- Patio And Porch Features: Front Porch
- Pool Features: None
- Road Surface Type: None
- Roof Type: Other
- Security Features: Smoke Detector(s)
- Spa Features: None
- Laundry Features: Laundry Closet
- Pool Private: No
- Road Frontage Type: None
- Other Structures: Garage(s)
Property
Utilities
- Sewer: Public Sewer
- Utilities: Cable Available, Phone Available
- Water Source: Public
- Electric: None
Property and Assessments
- Home Warranty: No
- Property Condition: Updated/Remodeled
Green Features
- Green Energy Efficient: None
- Green Energy Generation: None
Lot Information
- Above Grade Finished Area: 2728
- Common Walls: No Common Walls
- Lot Features: Back Yard
- Waterfront Footage: None
Rental
Rent Information
- Land Lease: No
- Occupant Types: Owner
Public Records for 1152 Werre Way
Tax Record
- 2023$4,075.00 ($339.58 / month)
Home Facts
- Beds4
- Baths2
- Total Finished SqFt3,326 SqFt
- Above Grade Finished2,728 SqFt
- StoriesTwo
- Lot Size0.1500 Acres
- StyleSingle Family Residence
- Year Built2018
- APN130G01014000
- CountyHenry - GA
- Fireplaces1




